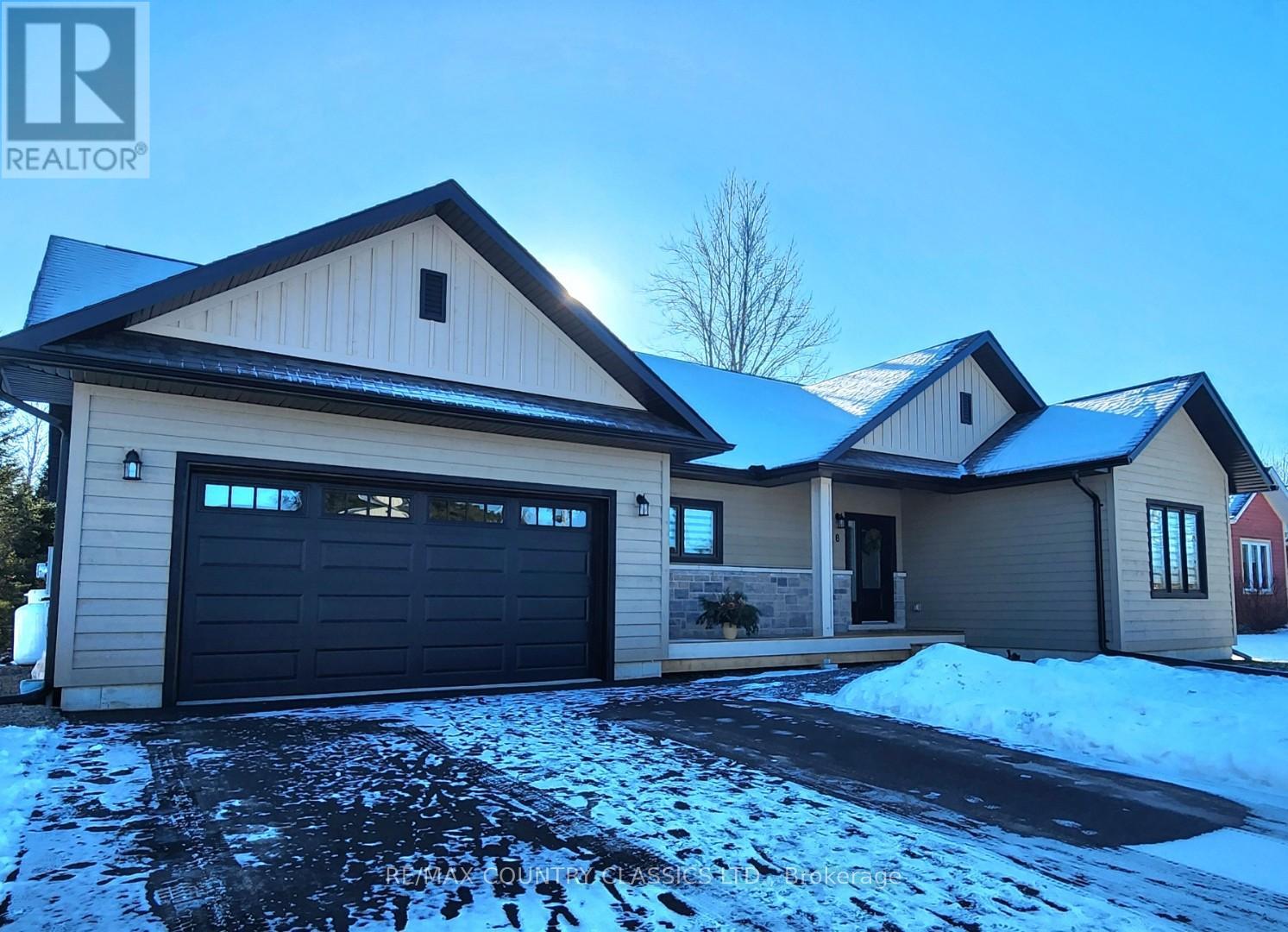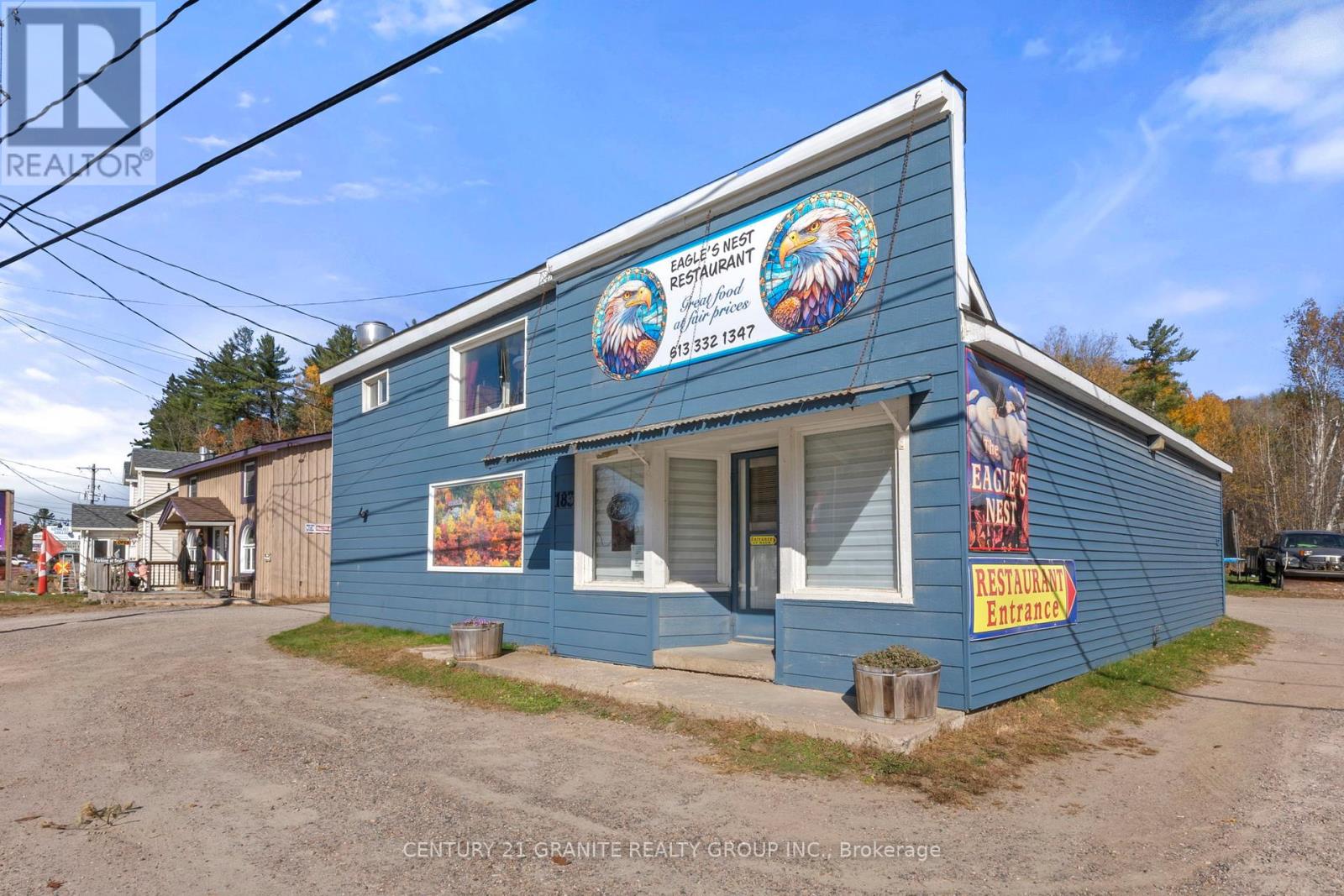Free account required
Unlock the full potential of your property search with a free account! Here's what you'll gain immediate access to:
- Exclusive Access to Every Listing
- Personalized Search Experience
- Favorite Properties at Your Fingertips
- Stay Ahead with Email Alerts
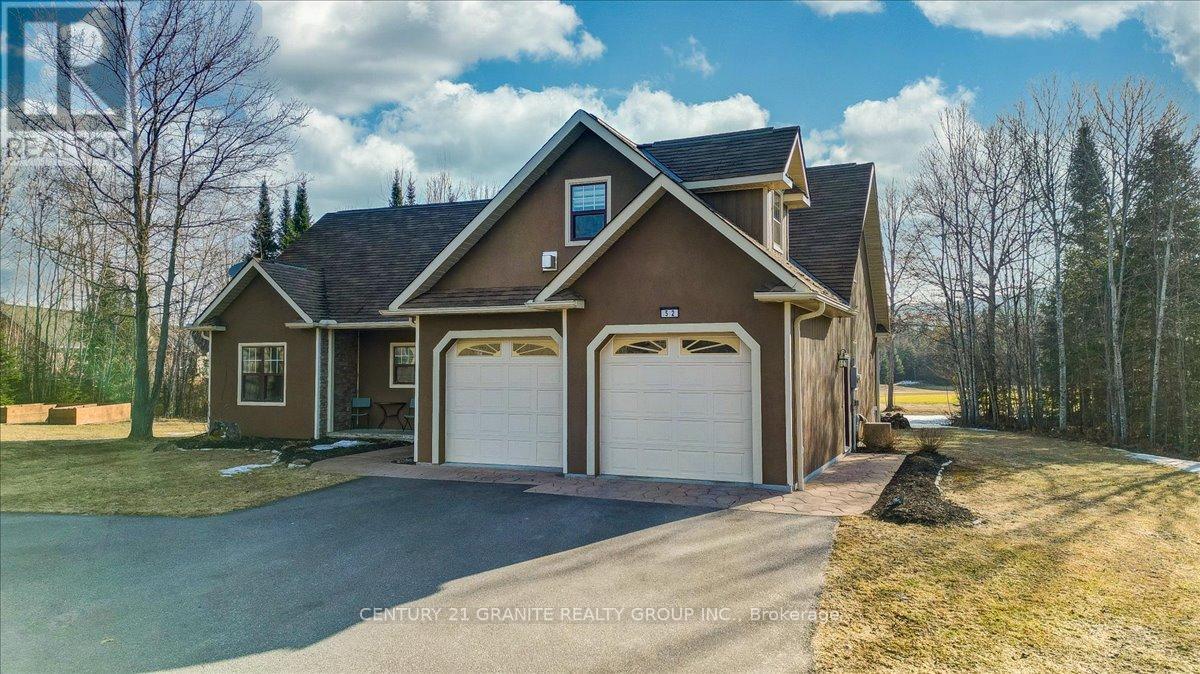
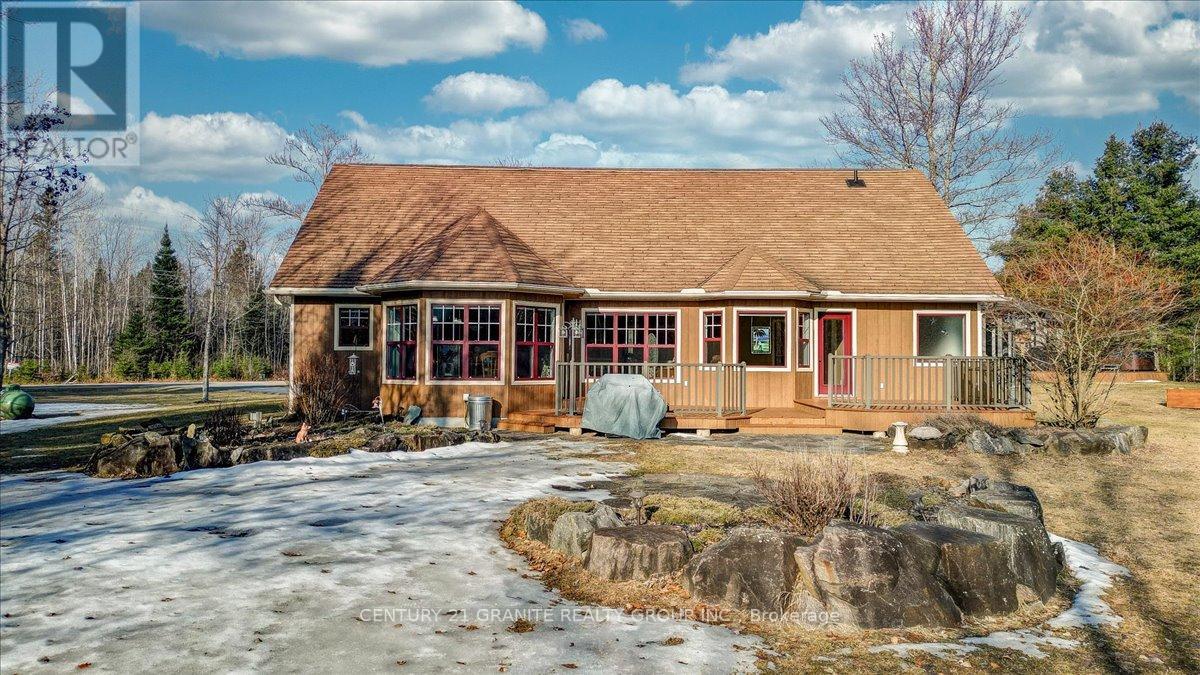
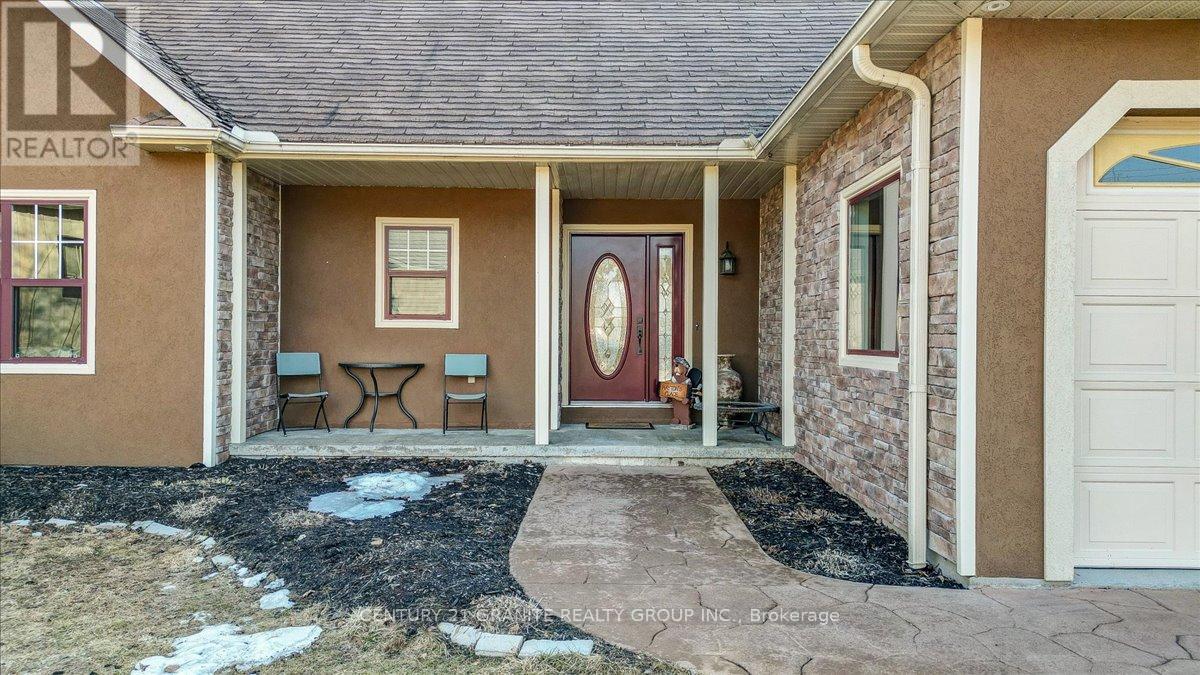

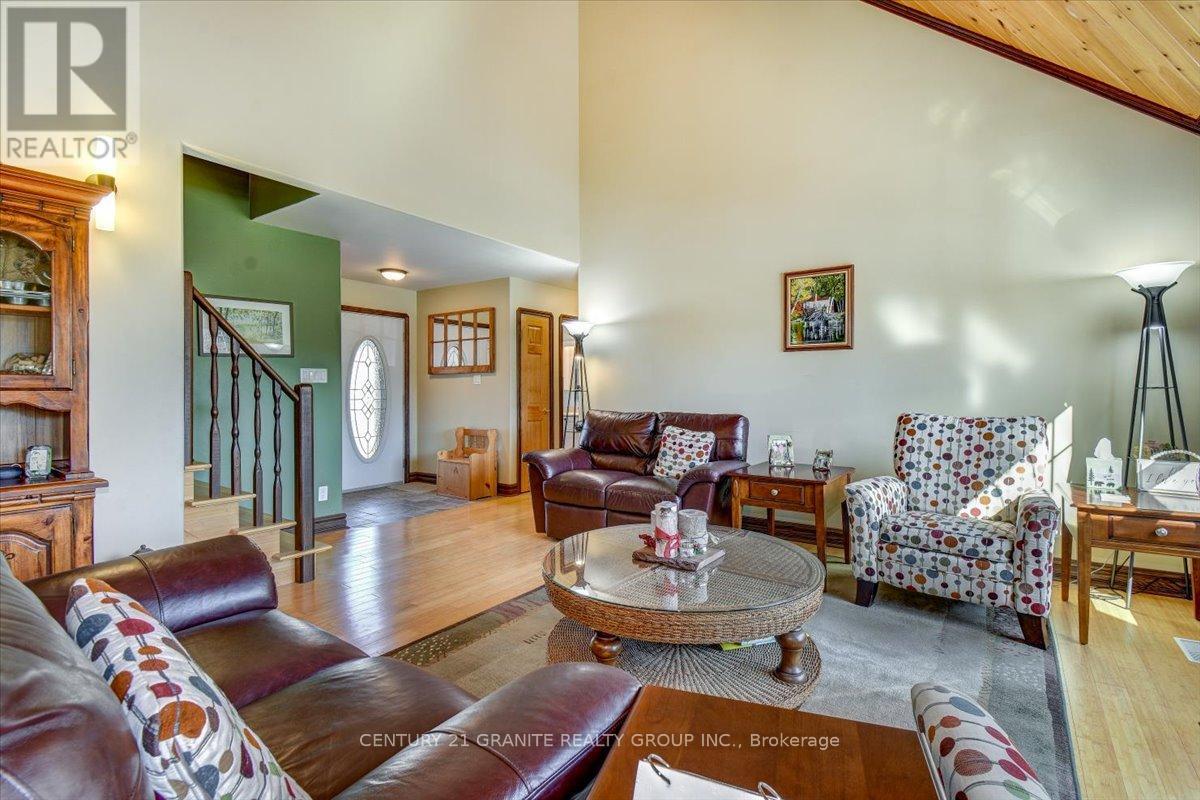
$749,000
52 NICKLAUS DRIVE
Bancroft, Ontario, Ontario, K0L1C0
MLS® Number: X12029269
Property description
Welcome to this beautiful home, built in 2009, offering an open-concept main floor with vaulted ceilings. The heart of the home is a stunning kitchen featuring an island, built-in wine fridge, and separate pantry. The dining room and spacious living room provide ample space for entertaining, with breathtaking views of the golf course. The main floor also includes a master bedroom with an ensuite and walk-in closet, a second bedroom, and a main floor bathroom. Both bathrooms are equipped with in-floor radiant heat and a motion-activated hot water system for added comfort. Conveniently located off the kitchen are a laundry room and mud room, leading to a double car garage. The garage provides access to a full 5' crawl space housing the utilities, including a high-efficiency forced air propane furnace and central air conditioning. The home is also wired for a generator. Upstairs, you'll find a cozy computer room with a great view of the main floor, along with a large recreation room that could easily serve as an additional bedroom or multipurpose space. Outside, the property is beautifully landscaped with expansive rear decks perfect for BBQs and entertaining. The driveway is fully paved, adding to the home's curb appeal. This property is move-in ready, offering the perfect blend of comfort, functionality, and style.
Building information
Type
*****
Age
*****
Appliances
*****
Basement Type
*****
Construction Style Attachment
*****
Cooling Type
*****
Exterior Finish
*****
Foundation Type
*****
Heating Fuel
*****
Heating Type
*****
Size Interior
*****
Stories Total
*****
Utility Water
*****
Land information
Amenities
*****
Sewer
*****
Size Depth
*****
Size Frontage
*****
Size Irregular
*****
Size Total
*****
Rooms
Upper Level
Loft
*****
Recreational, Games room
*****
Main level
Bedroom
*****
Bathroom
*****
Primary Bedroom
*****
Pantry
*****
Laundry room
*****
Dining room
*****
Bathroom
*****
Kitchen
*****
Foyer
*****
Living room
*****
Courtesy of CENTURY 21 GRANITE REALTY GROUP INC.
Book a Showing for this property
Please note that filling out this form you'll be registered and your phone number without the +1 part will be used as a password.
