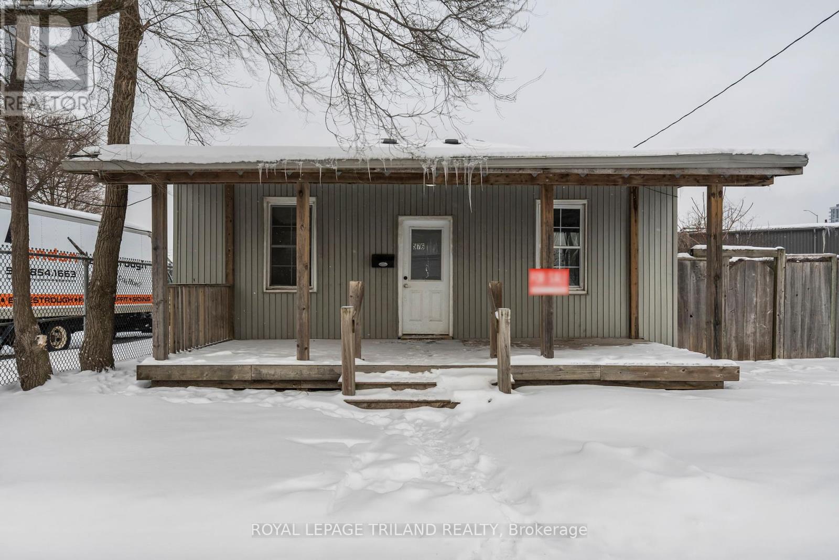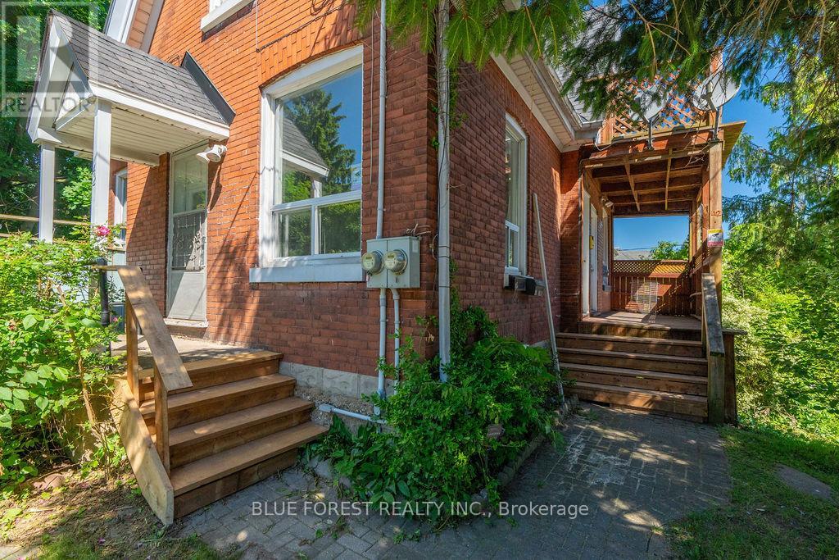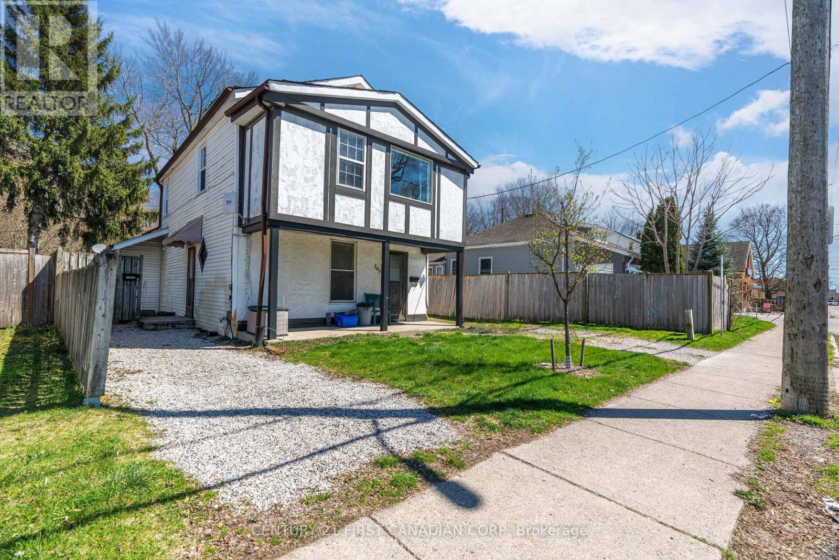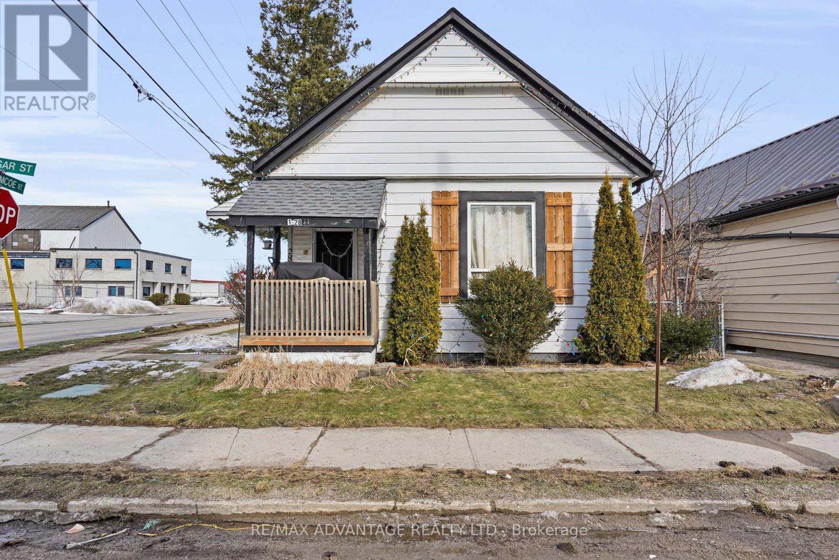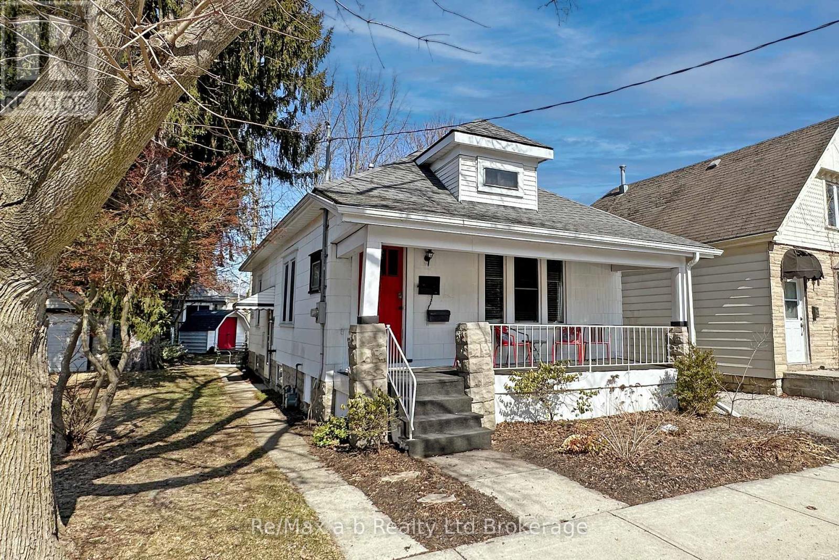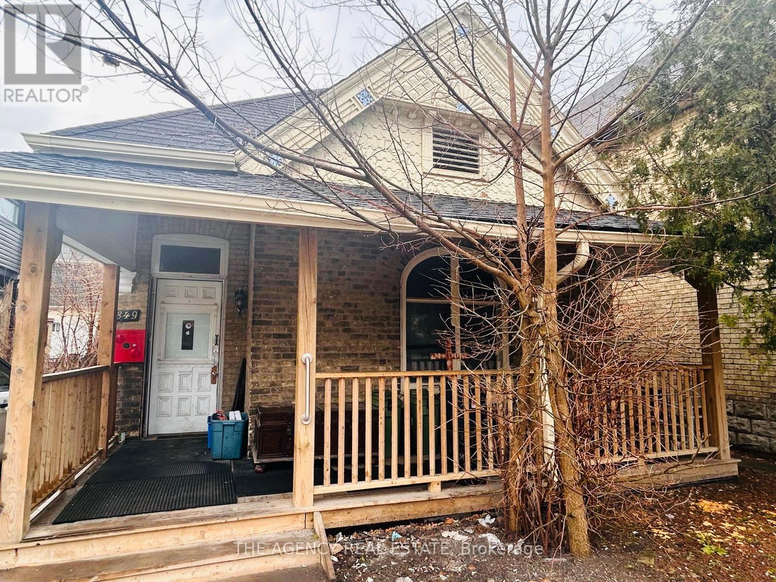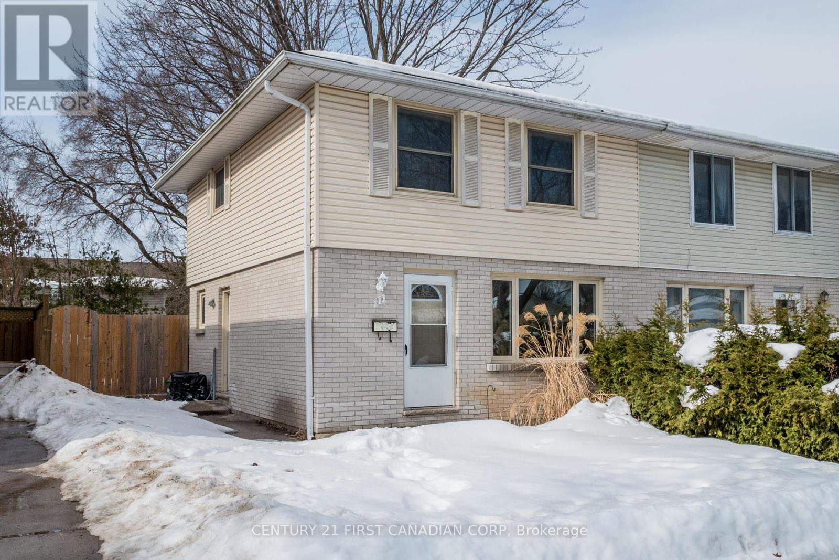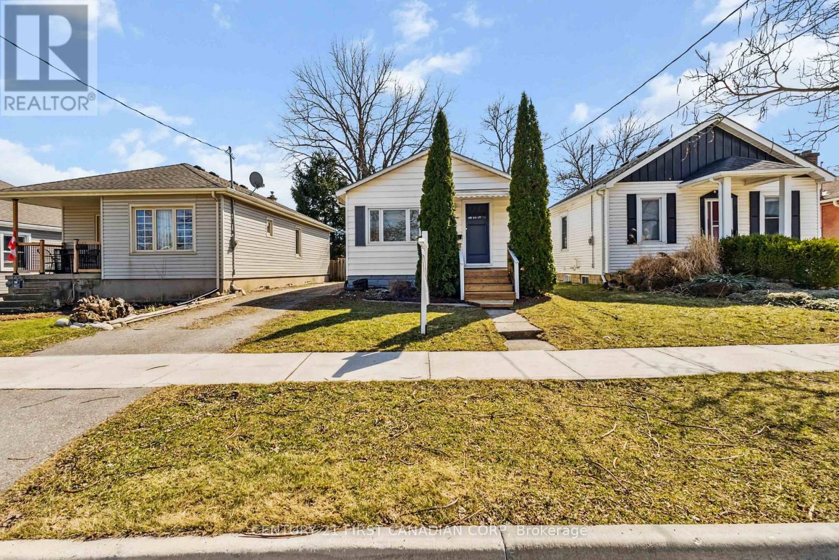Free account required
Unlock the full potential of your property search with a free account! Here's what you'll gain immediate access to:
- Exclusive Access to Every Listing
- Personalized Search Experience
- Favorite Properties at Your Fingertips
- Stay Ahead with Email Alerts

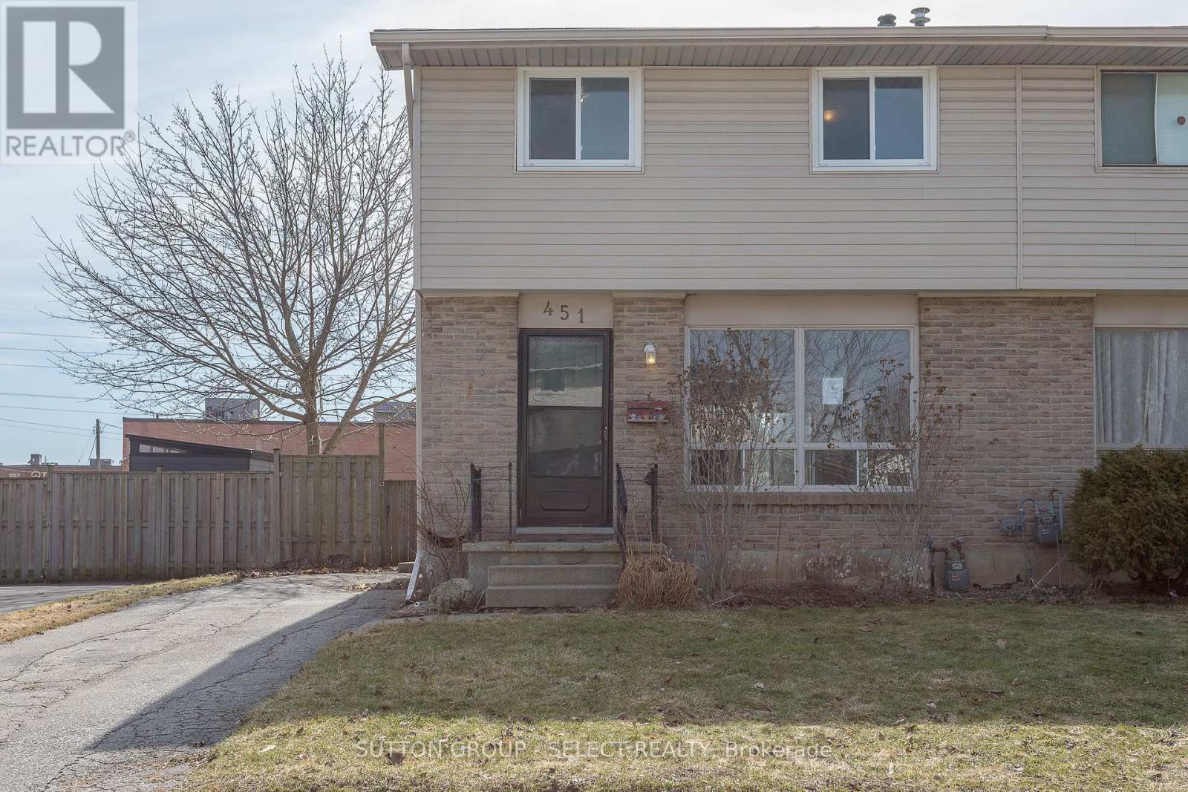
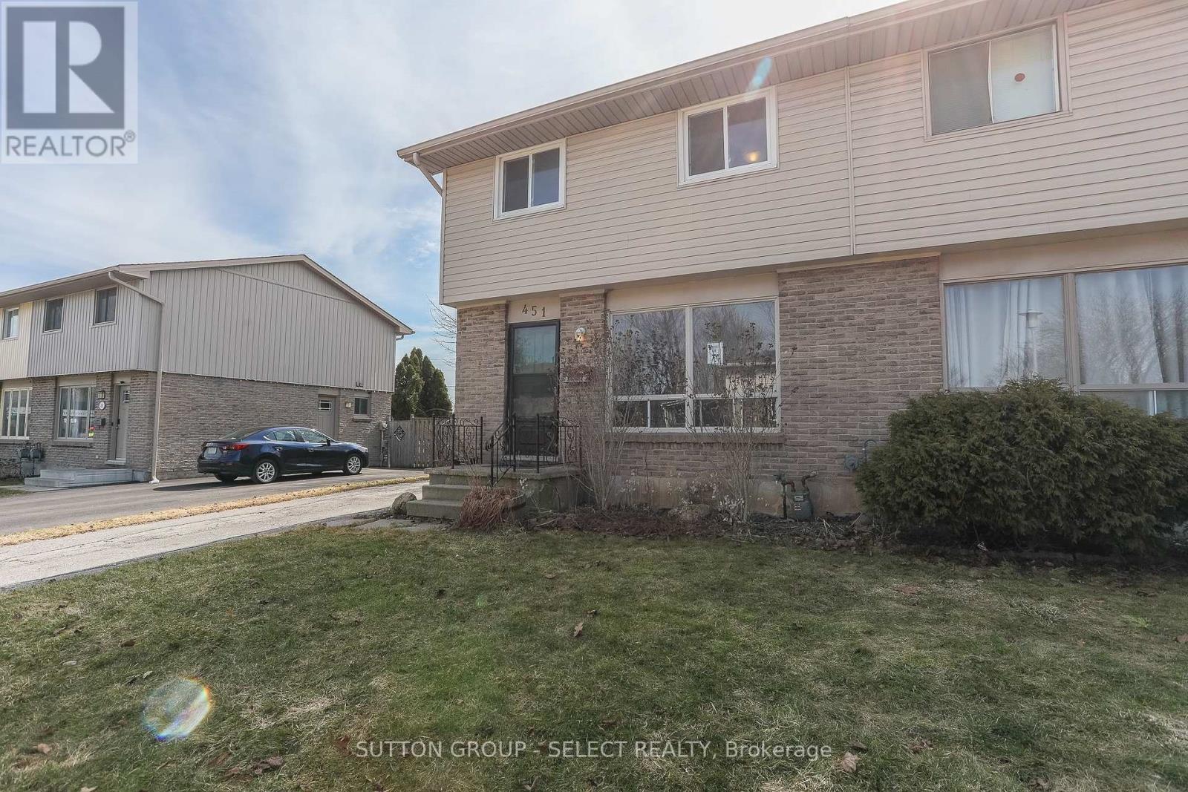
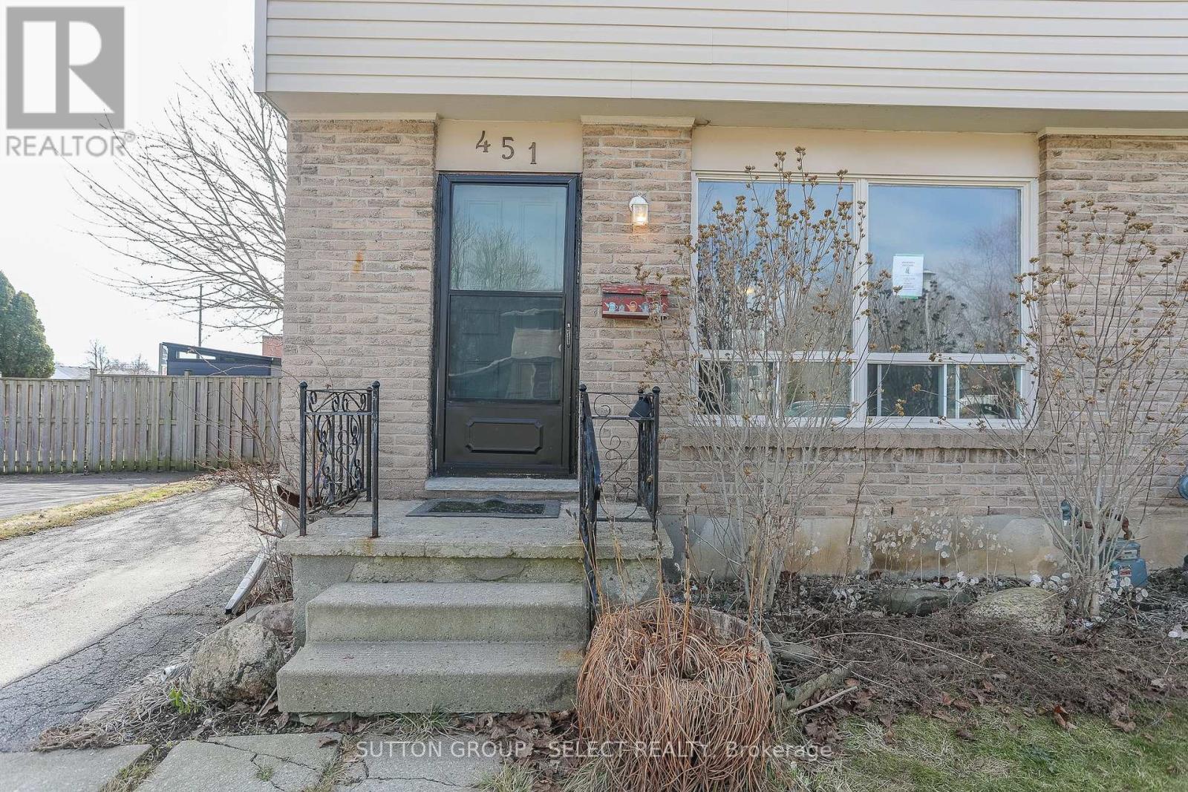
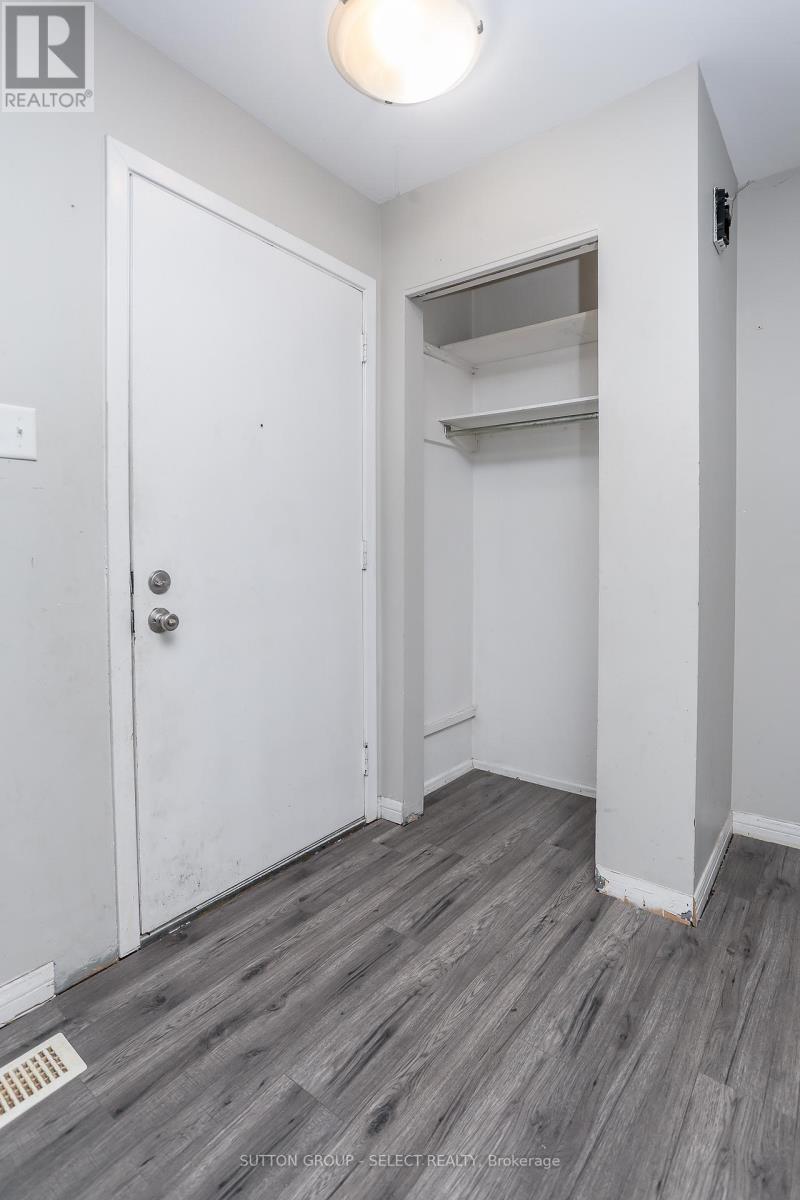
$449,000
451 STOCKTON STREET
London, Ontario, Ontario, N6C3B7
MLS® Number: X12028217
Property description
This charming two-storey semi-detached brick home offers a warm and inviting living space. Upon entering through the front door, you are greeted by a seamless transition from the living room into the open-concept kitchen, complete with a double sink. The kitchen also provides convenient access to the side entrance and a two-car driveway. Additionally, it features a doorway leading to the fully finished basement, which includes flooring, ample storage space, and a furnace room.Ascending to the upper level, you will find three spacious bedrooms and a four-piece bathroom. The home is equipped with vinyl-clad windows and broadloom throughout. Strategically located within walking distance to White Oaks Mall, schools and along a transit route, this property is situated in a great family-friendly neighbourhood. The exterior boasts a brick and vinyl siding façade, a side entrance.
Building information
Type
*****
Age
*****
Basement Development
*****
Basement Type
*****
Construction Style Attachment
*****
Exterior Finish
*****
Foundation Type
*****
Half Bath Total
*****
Heating Fuel
*****
Heating Type
*****
Size Interior
*****
Stories Total
*****
Utility Water
*****
Land information
Amenities
*****
Sewer
*****
Size Depth
*****
Size Frontage
*****
Size Irregular
*****
Size Total
*****
Rooms
Main level
Living room
*****
Kitchen
*****
Lower level
Laundry room
*****
Great room
*****
Second level
Bedroom
*****
Bedroom
*****
Bedroom
*****
Main level
Living room
*****
Kitchen
*****
Lower level
Laundry room
*****
Great room
*****
Second level
Bedroom
*****
Bedroom
*****
Bedroom
*****
Main level
Living room
*****
Kitchen
*****
Lower level
Laundry room
*****
Great room
*****
Second level
Bedroom
*****
Bedroom
*****
Bedroom
*****
Main level
Living room
*****
Kitchen
*****
Lower level
Laundry room
*****
Great room
*****
Second level
Bedroom
*****
Bedroom
*****
Bedroom
*****
Courtesy of SUTTON GROUP - SELECT REALTY
Book a Showing for this property
Please note that filling out this form you'll be registered and your phone number without the +1 part will be used as a password.
