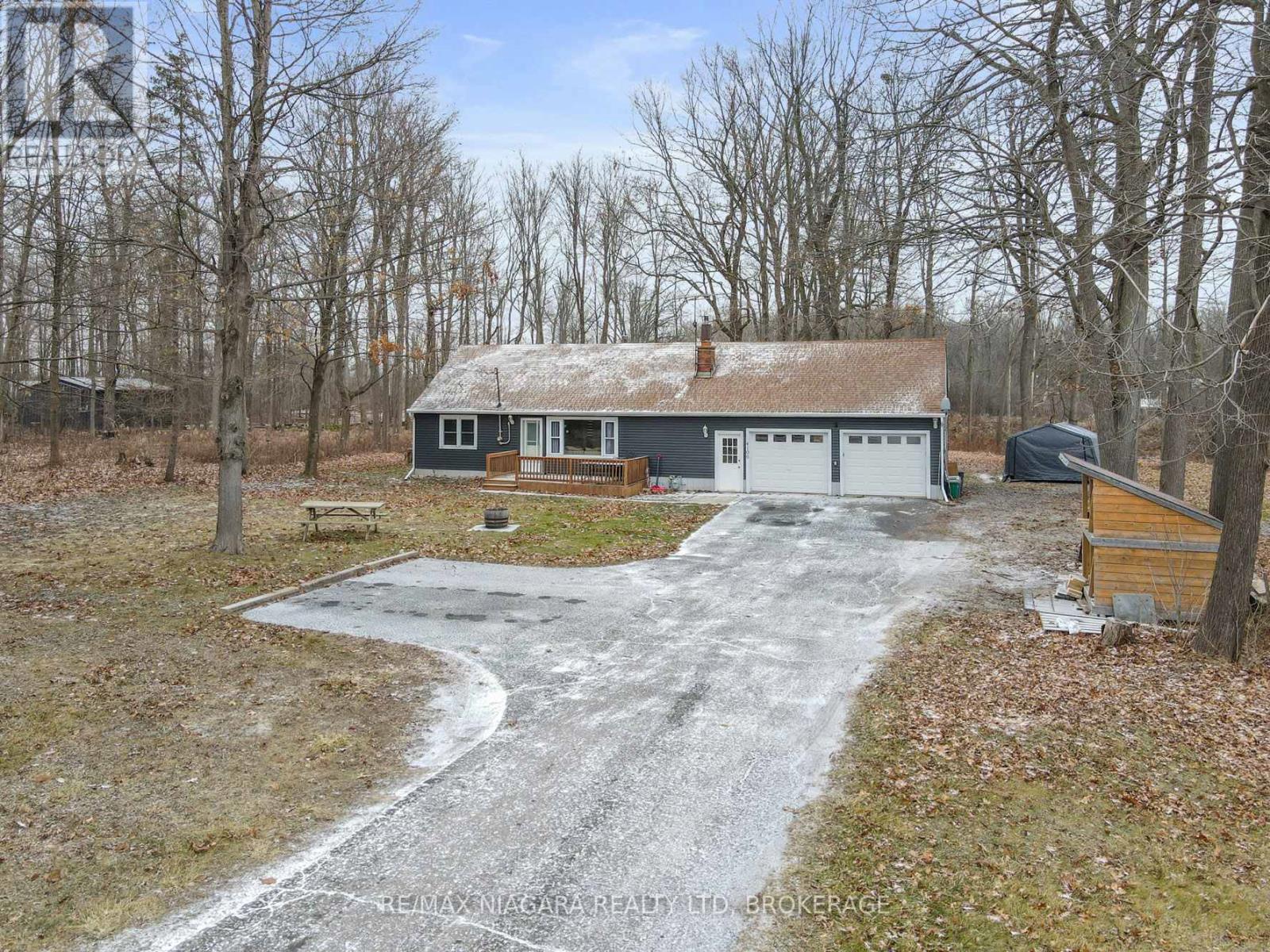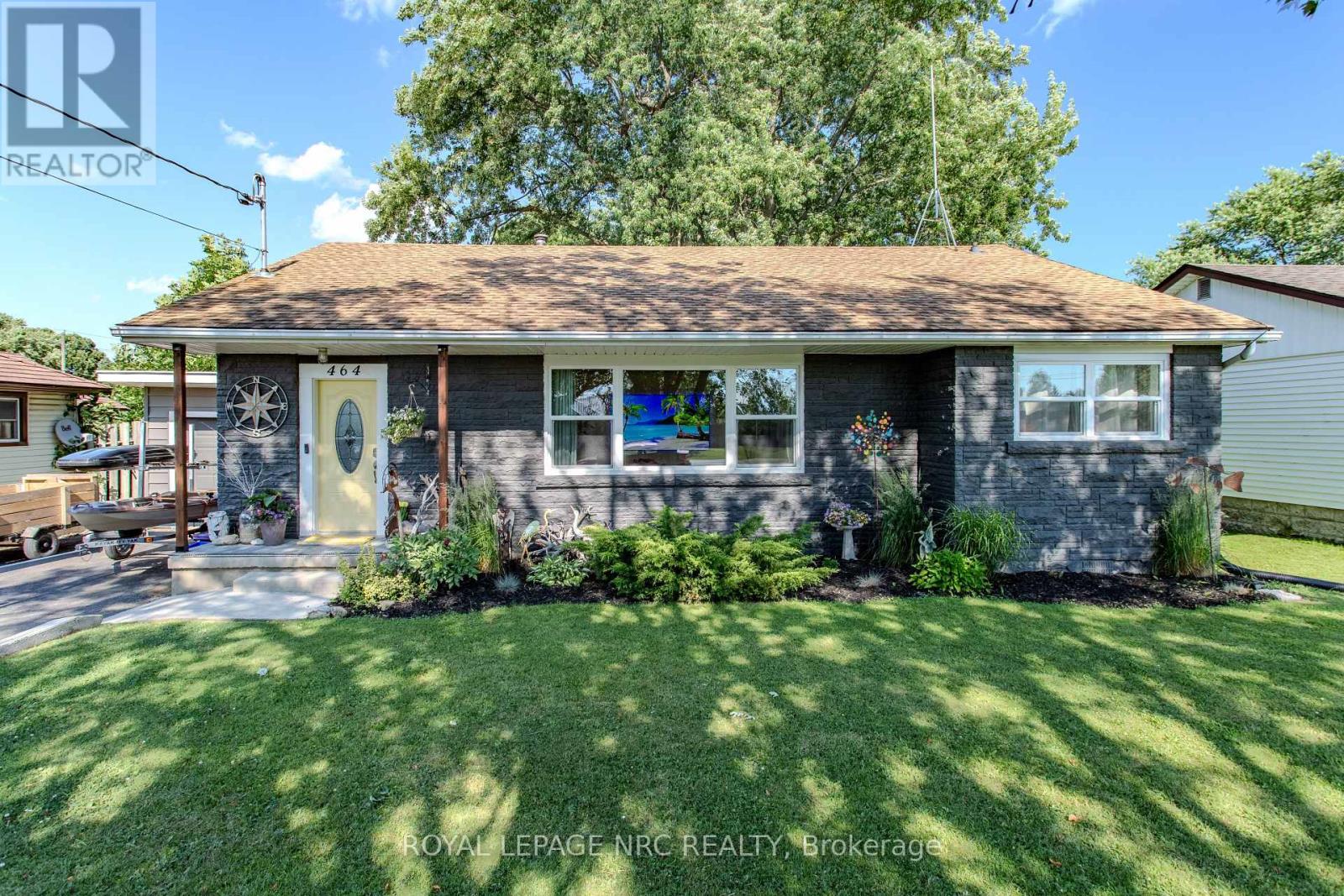Free account required
Unlock the full potential of your property search with a free account! Here's what you'll gain immediate access to:
- Exclusive Access to Every Listing
- Personalized Search Experience
- Favorite Properties at Your Fingertips
- Stay Ahead with Email Alerts
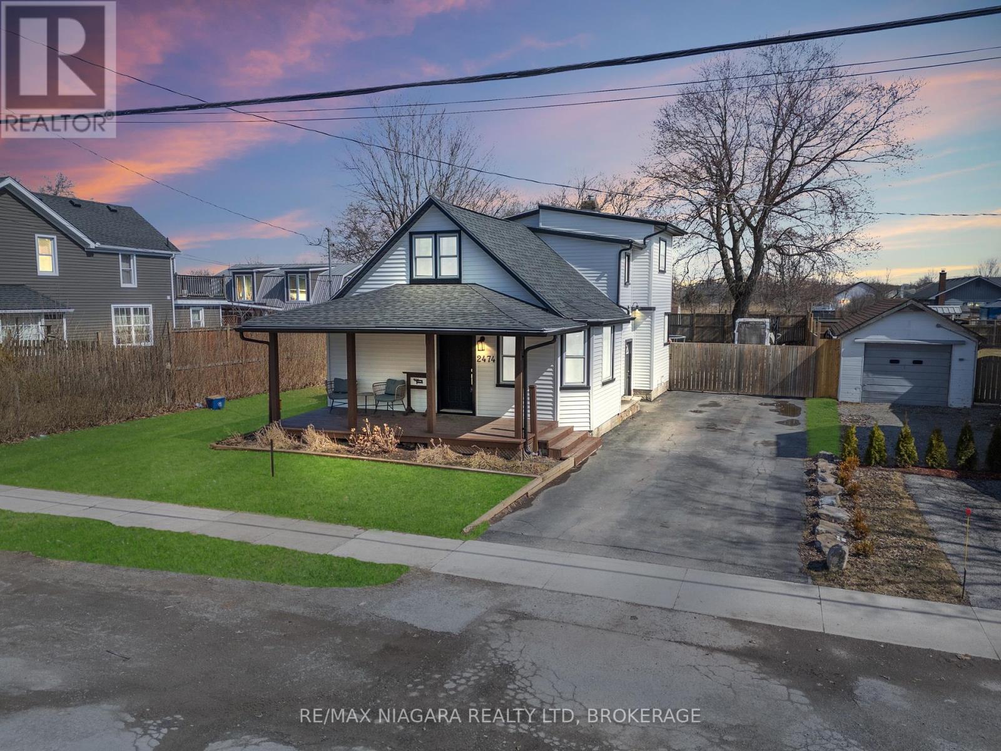
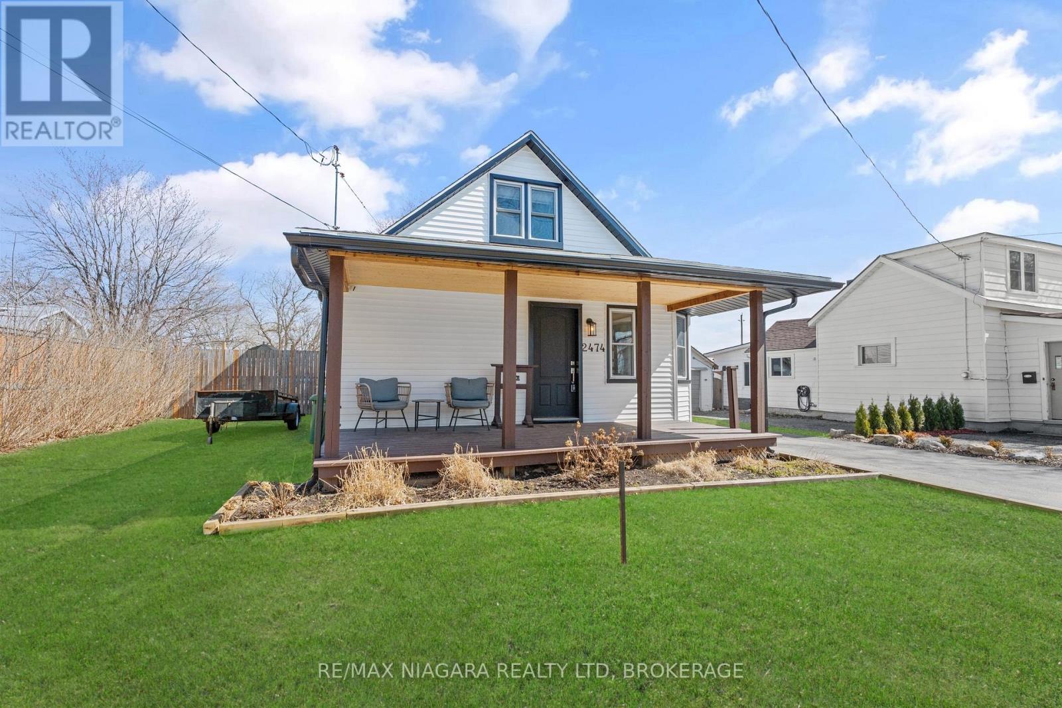
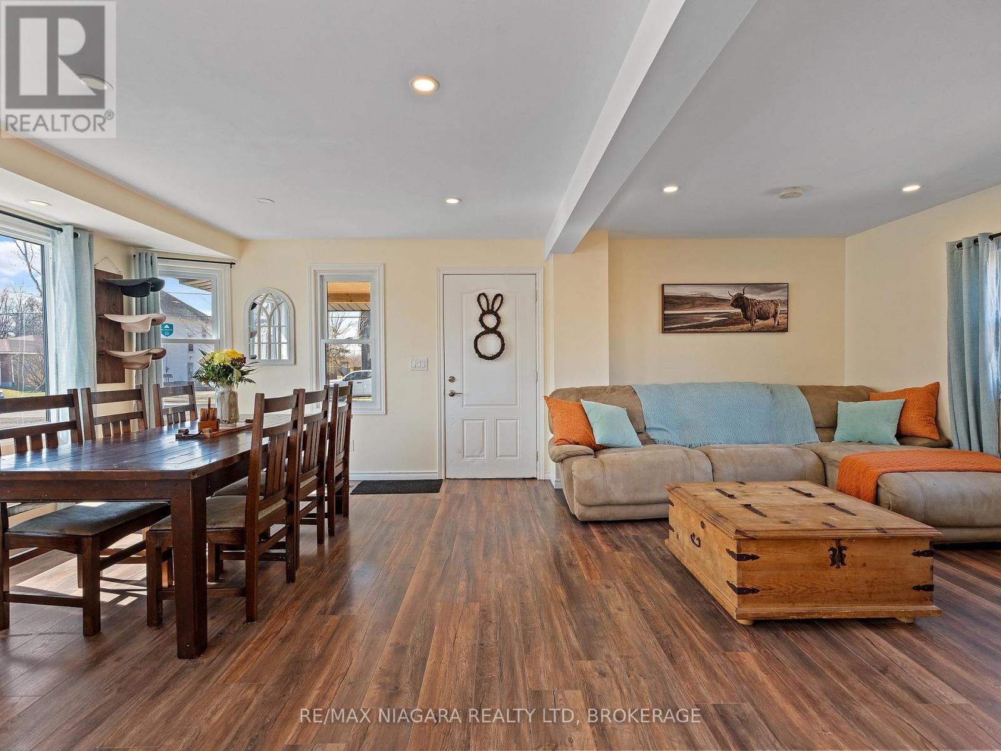
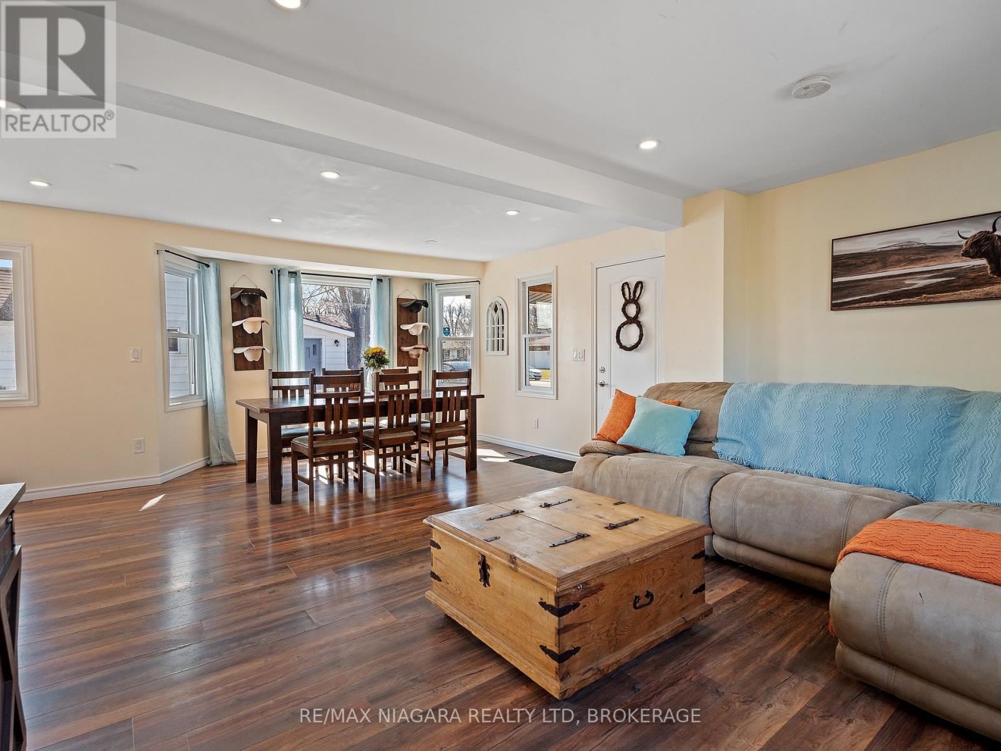
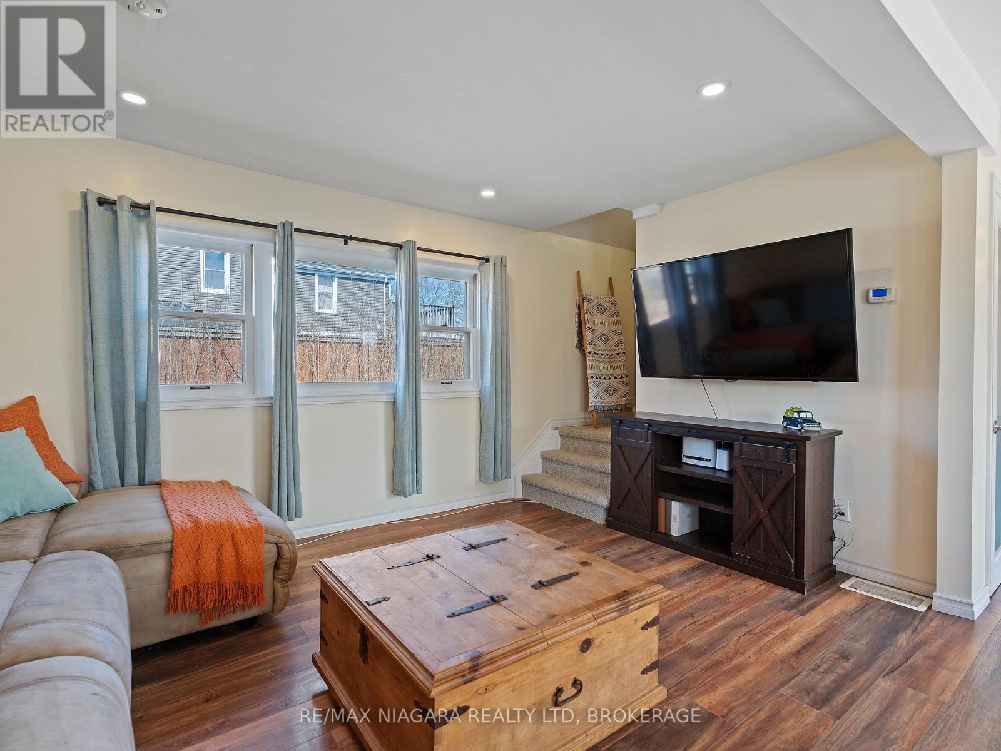
$549,000
2474 STEVENSVILLE ROAD
Fort Erie, Ontario, Ontario, L0S1S0
MLS® Number: X12027718
Property description
Turn-Key Family Home with All Major Updates! - Move right in and enjoy this fully updated 4-bedroom, 2-bathroom home, offering space, comfort, and peace of mind. All the big-ticket updates are done; plumbing, electrical, insulation, roof, siding and a high-efficiency furnace/central air; making this a true turn-key opportunity at an unbeatable price. Designed for flexibility, the functional layout suits families of all sizes.The main level is bathed in natural light, offering a warm and inviting atmosphere. It features a convenient main-floor bedroom and a kitchen with a backyard view and access through the mudroom. The finished basement, with its own separate entrance, expands the living space with a cozy family room, an additional bedroom, and ample storage. Step outside to a spacious deck and above-ground pool, overlooking a fully fenced backyard; perfect for entertaining or relaxing. The large asphalt driveway allows easy backyard access and offers ample space to build the garage you've always wanted. Ideally located just minutes from the beach, QEW, and the U.S. border, this home delivers both lifestyle and value. Don't miss this incredible opportunity, schedule a private tour today!
Building information
Type
*****
Appliances
*****
Basement Development
*****
Basement Type
*****
Construction Style Attachment
*****
Cooling Type
*****
Exterior Finish
*****
Foundation Type
*****
Heating Fuel
*****
Heating Type
*****
Size Interior
*****
Stories Total
*****
Utility Water
*****
Land information
Sewer
*****
Size Depth
*****
Size Frontage
*****
Size Irregular
*****
Size Total
*****
Rooms
Main level
Mud room
*****
Bathroom
*****
Bedroom
*****
Kitchen
*****
Living room
*****
Basement
Family room
*****
Other
*****
Bedroom
*****
Second level
Bedroom
*****
Office
*****
Bathroom
*****
Primary Bedroom
*****
Courtesy of RE/MAX NIAGARA REALTY LTD, BROKERAGE
Book a Showing for this property
Please note that filling out this form you'll be registered and your phone number without the +1 part will be used as a password.
