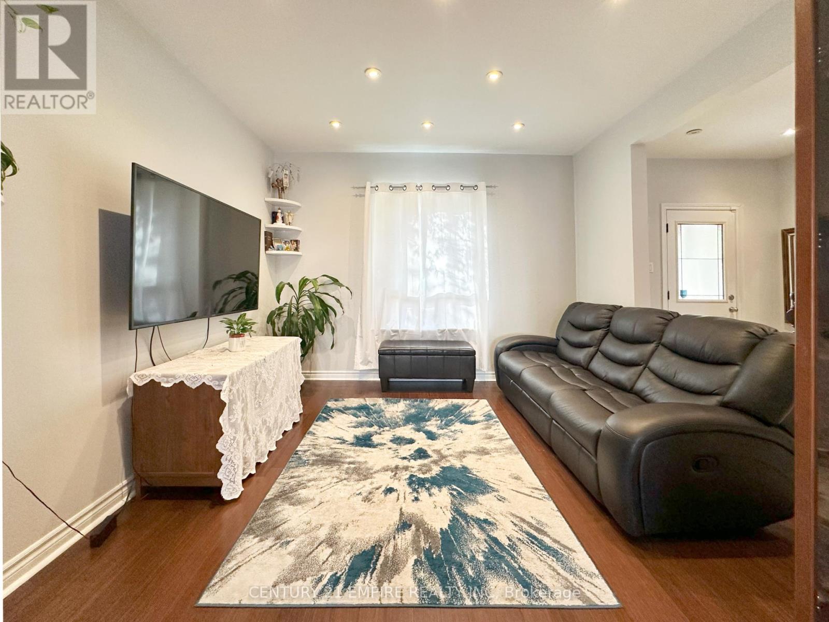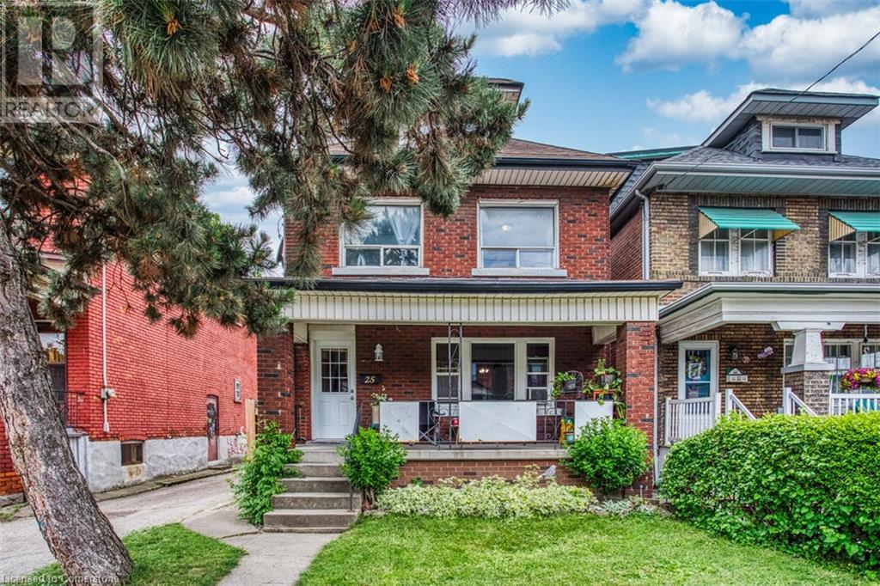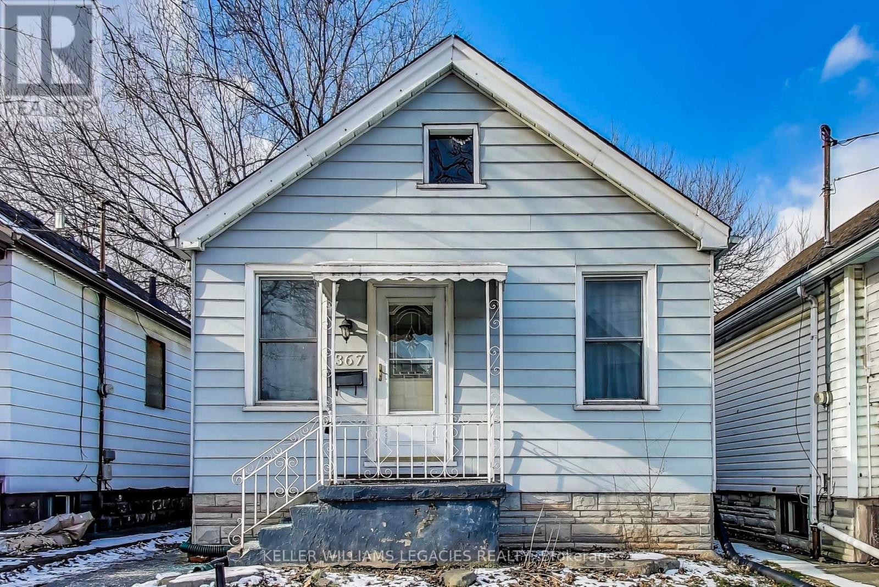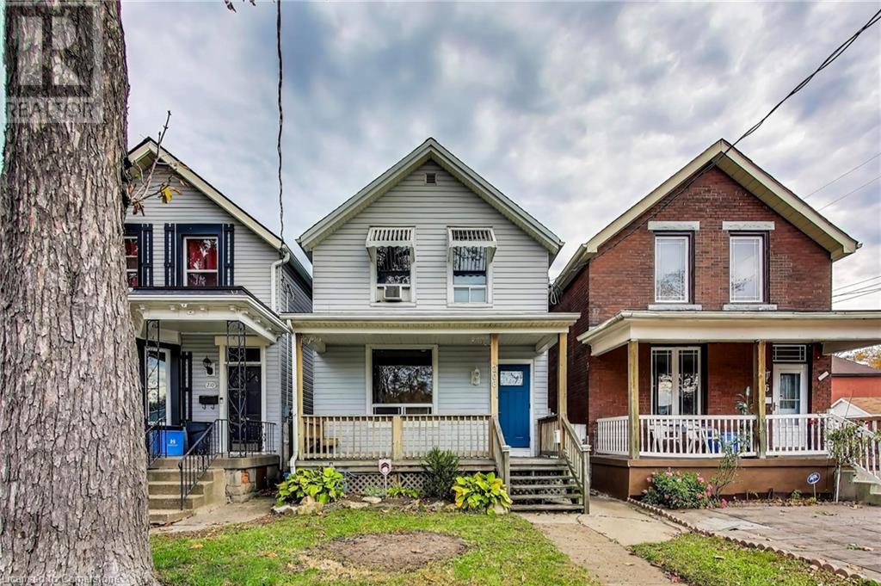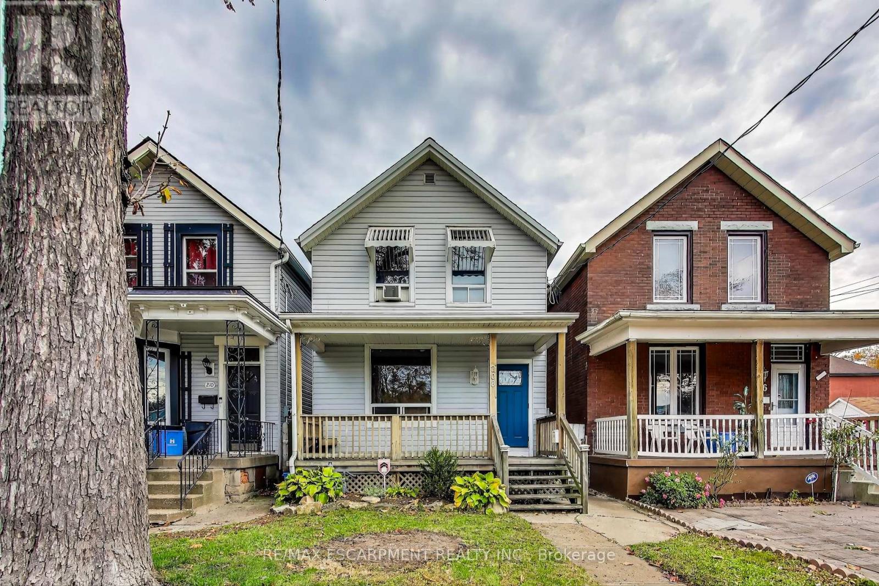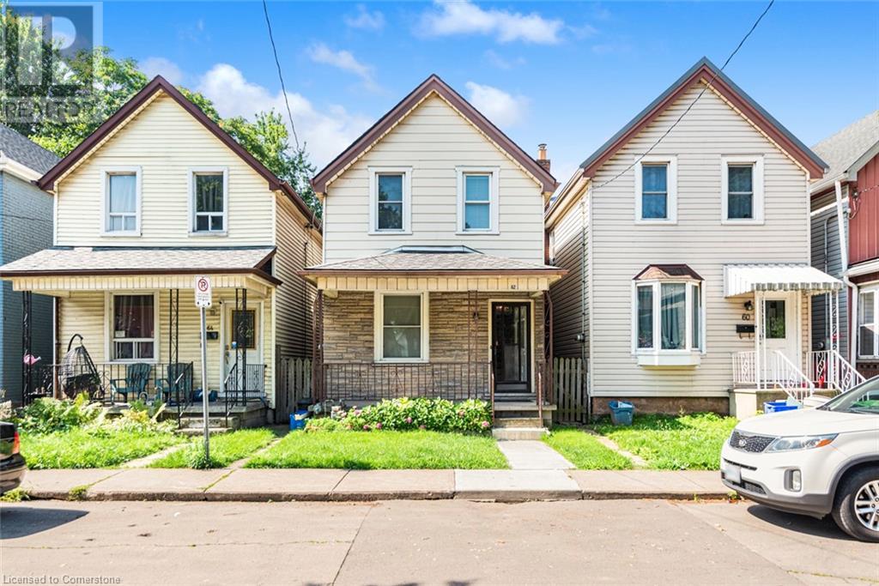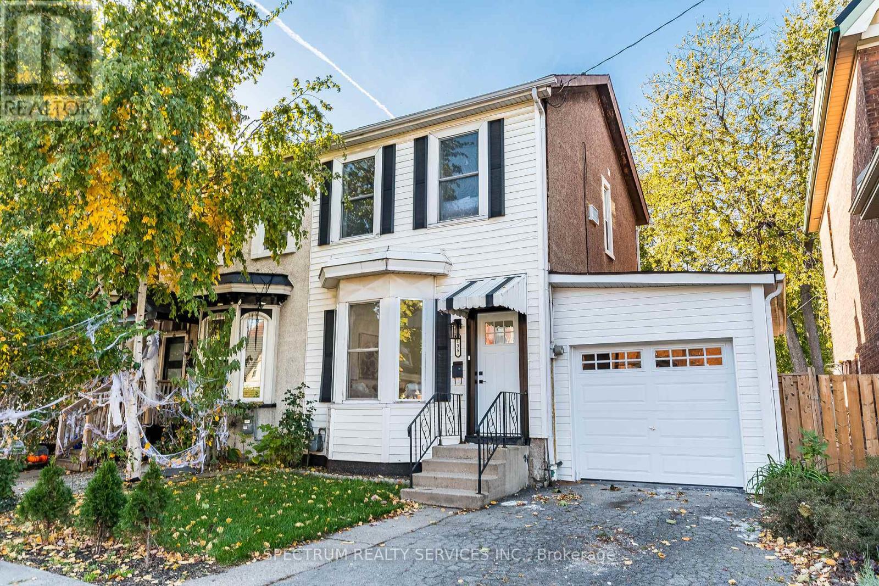Free account required
Unlock the full potential of your property search with a free account! Here's what you'll gain immediate access to:
- Exclusive Access to Every Listing
- Personalized Search Experience
- Favorite Properties at Your Fingertips
- Stay Ahead with Email Alerts


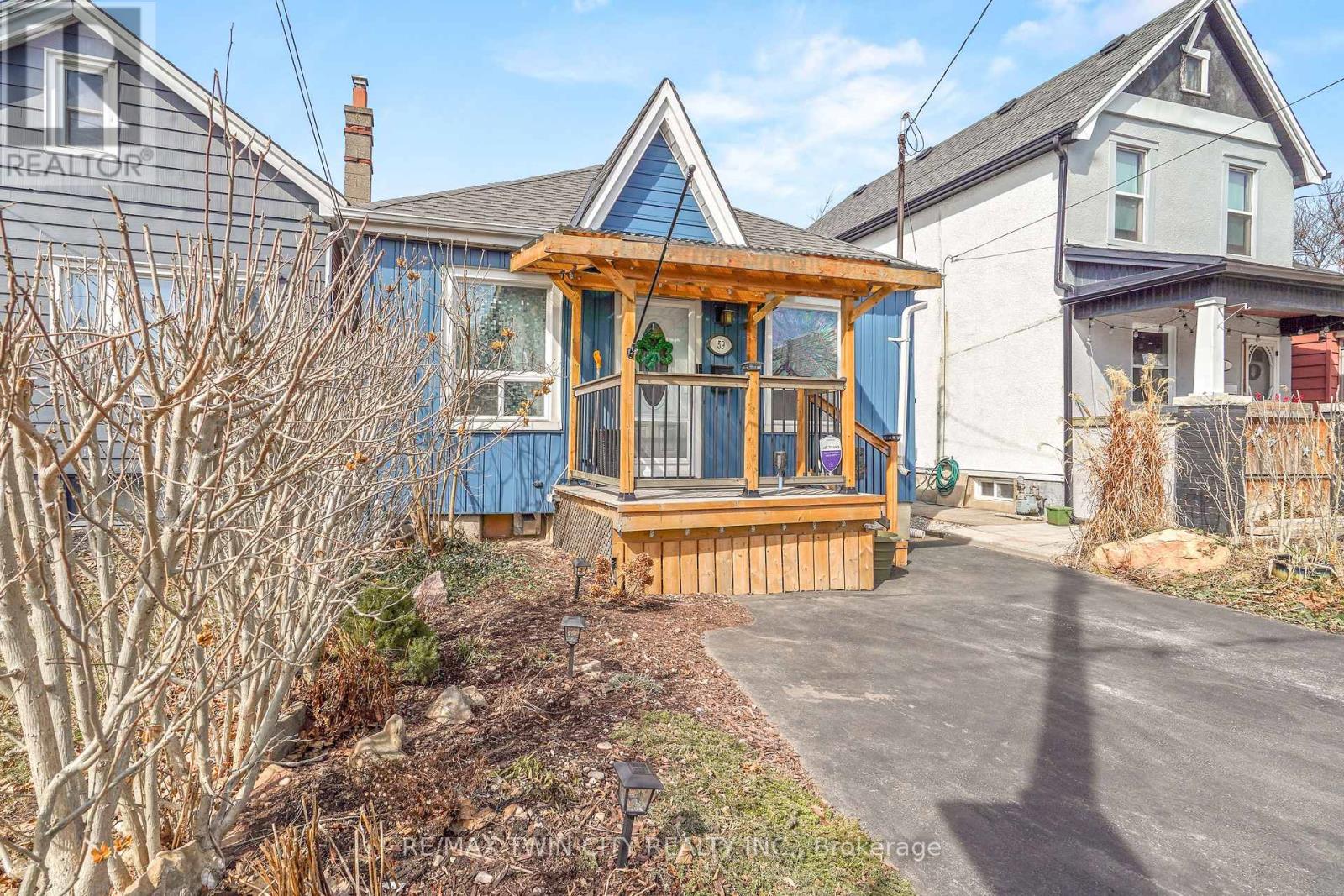
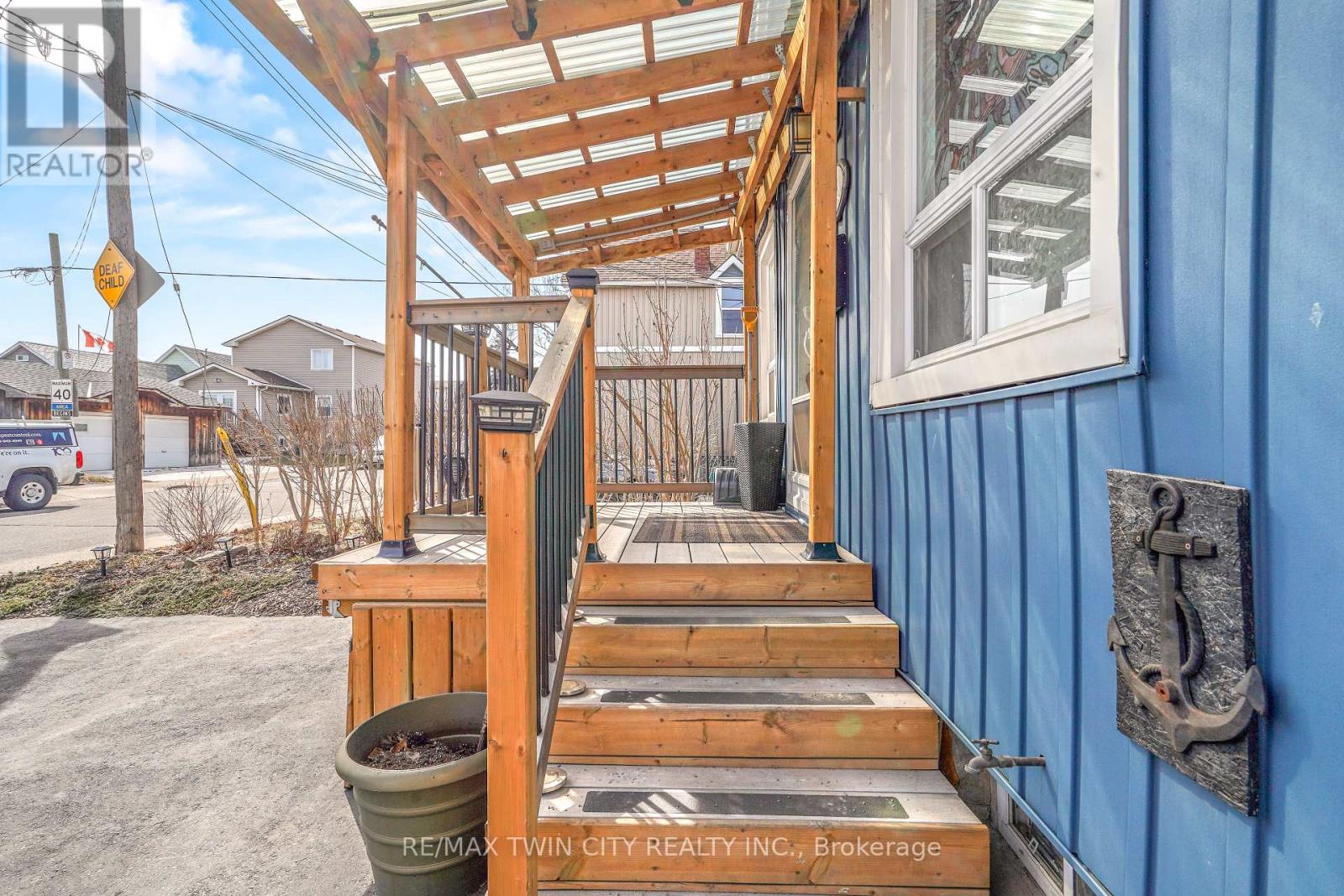
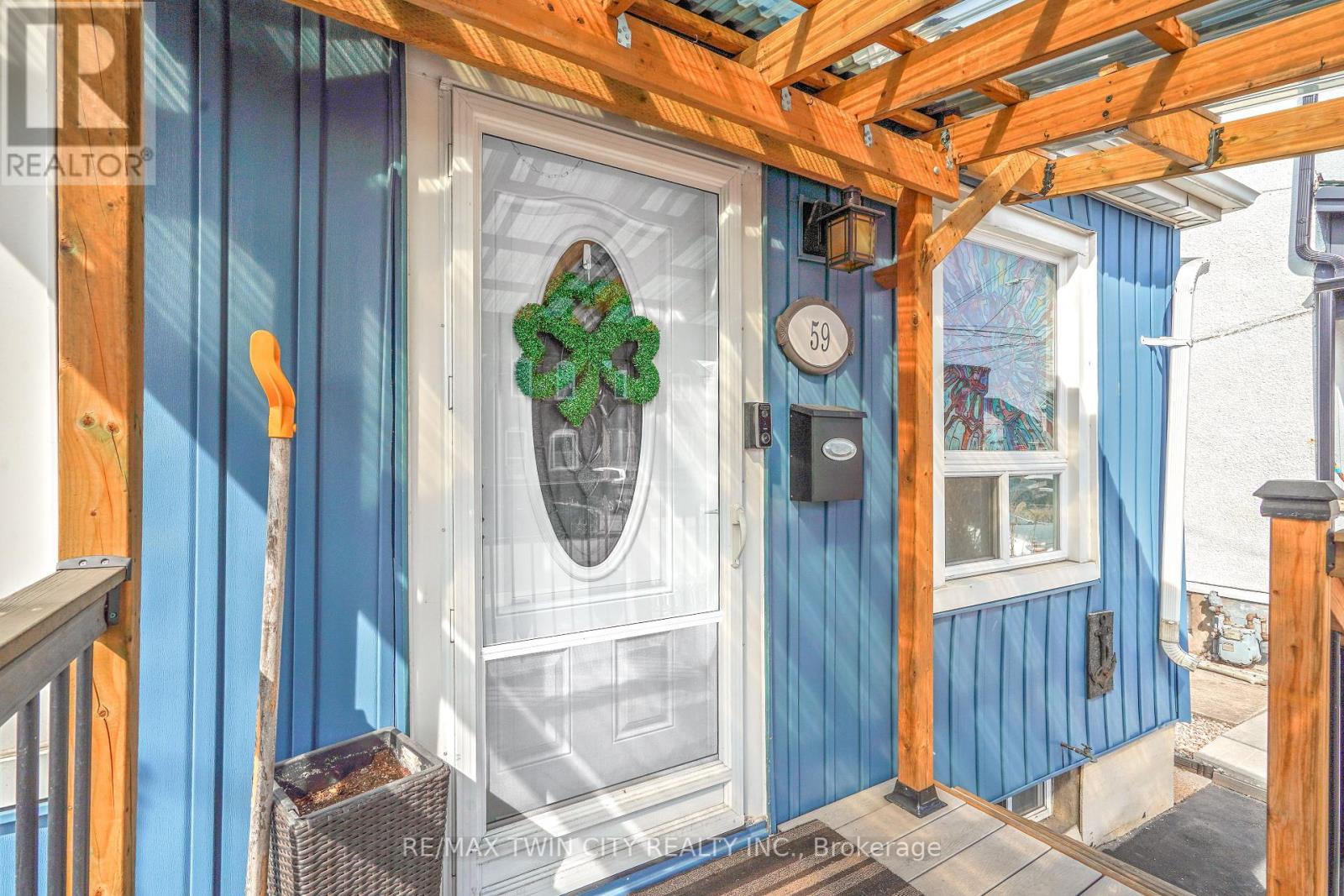
$484,900
59 EAST BEND AVENUE N
Hamilton, Ontario, Ontario, L8L7E4
MLS® Number: X12025713
Property description
An Affordable Move-In Ready Home with a Great Backyard for Entertaining! Check out this beautifully updated bungalow with a double driveway, a covered front porch, an inviting entrance for greeting your guests, a bright living room with laminate flooring and crown molding, a gorgeous eat-in kitchen with tile backsplash, lots of cupboards and counter space, and a door leading out to the fully fenced backyard with an above ground pool, a cabana for some extra living space in the winter months that gets opened up for the spring and summer months, and a private deck area behind the cabana where you can entertain with your family and friends. The main floor also has 2 bedrooms, including a large master bedroom with a pocket door, an immaculate bathroom featuring a walk-in shower with sliding glass doors and a modern vanity, and a convenient main floor laundry room. Head downstairs to the full basement where you'll find a cozy den, a storage room, and a big workshop for the hobbyist. Recent updates include a new front door, 2 front windows and screen door in 2024, the remaining windows were replaced in 2021, a new furnace and heat pump in 2023, new roof shingles in 2018, and more. A beautiful home that's just waiting for you to move-in and enjoy! Book a viewing before its gone!
Building information
Type
*****
Age
*****
Appliances
*****
Architectural Style
*****
Basement Development
*****
Basement Type
*****
Construction Style Attachment
*****
Cooling Type
*****
Exterior Finish
*****
Foundation Type
*****
Heating Fuel
*****
Heating Type
*****
Size Interior
*****
Stories Total
*****
Utility Water
*****
Land information
Fence Type
*****
Sewer
*****
Size Depth
*****
Size Frontage
*****
Size Irregular
*****
Size Total
*****
Rooms
Main level
Laundry room
*****
Bedroom 2
*****
Kitchen
*****
Living room
*****
Bathroom
*****
Bedroom
*****
Foyer
*****
Basement
Utility room
*****
Utility room
*****
Recreational, Games room
*****
Workshop
*****
Main level
Laundry room
*****
Bedroom 2
*****
Kitchen
*****
Living room
*****
Bathroom
*****
Bedroom
*****
Foyer
*****
Basement
Utility room
*****
Utility room
*****
Recreational, Games room
*****
Workshop
*****
Main level
Laundry room
*****
Bedroom 2
*****
Kitchen
*****
Living room
*****
Bathroom
*****
Bedroom
*****
Foyer
*****
Basement
Utility room
*****
Utility room
*****
Recreational, Games room
*****
Workshop
*****
Main level
Laundry room
*****
Bedroom 2
*****
Kitchen
*****
Living room
*****
Bathroom
*****
Bedroom
*****
Foyer
*****
Basement
Utility room
*****
Utility room
*****
Recreational, Games room
*****
Workshop
*****
Main level
Laundry room
*****
Bedroom 2
*****
Kitchen
*****
Living room
*****
Bathroom
*****
Bedroom
*****
Courtesy of RE/MAX TWIN CITY REALTY INC.
Book a Showing for this property
Please note that filling out this form you'll be registered and your phone number without the +1 part will be used as a password.
