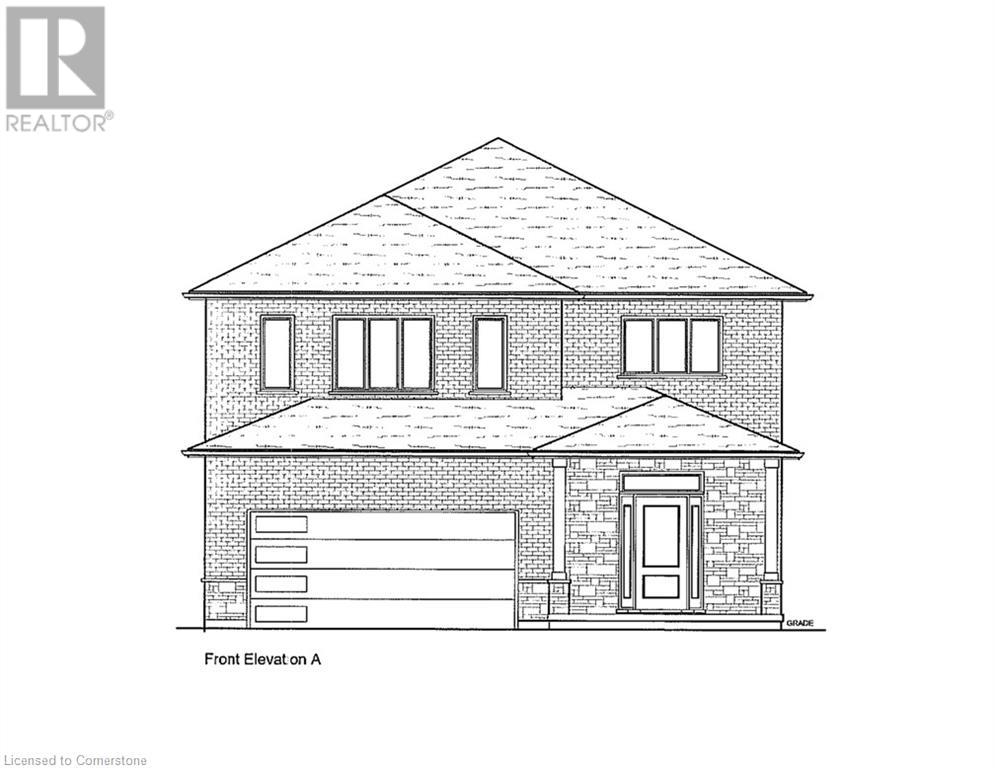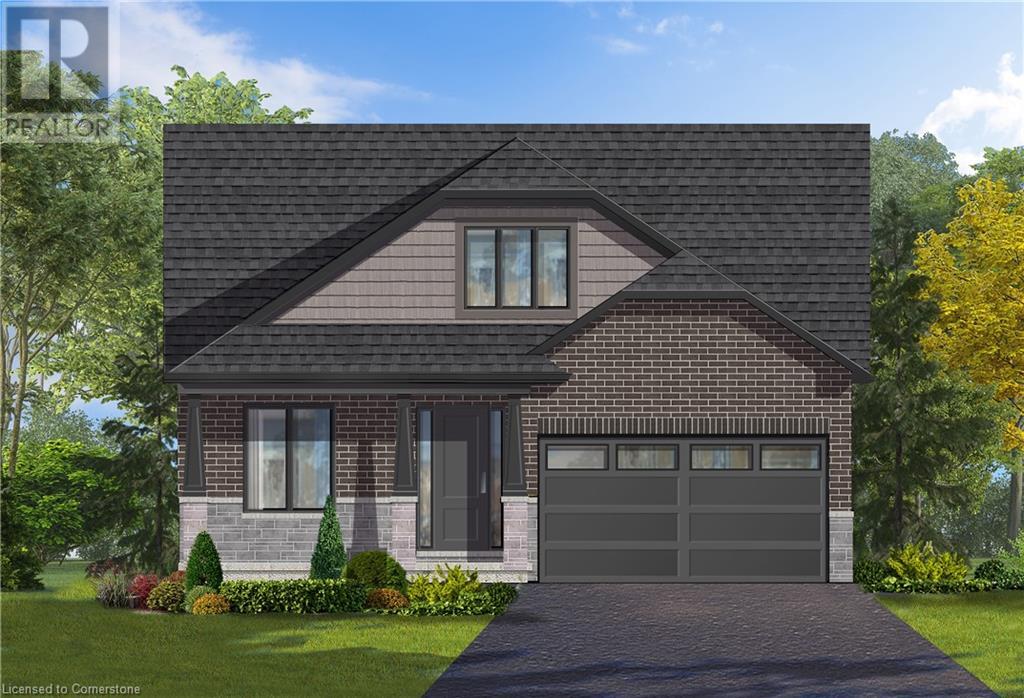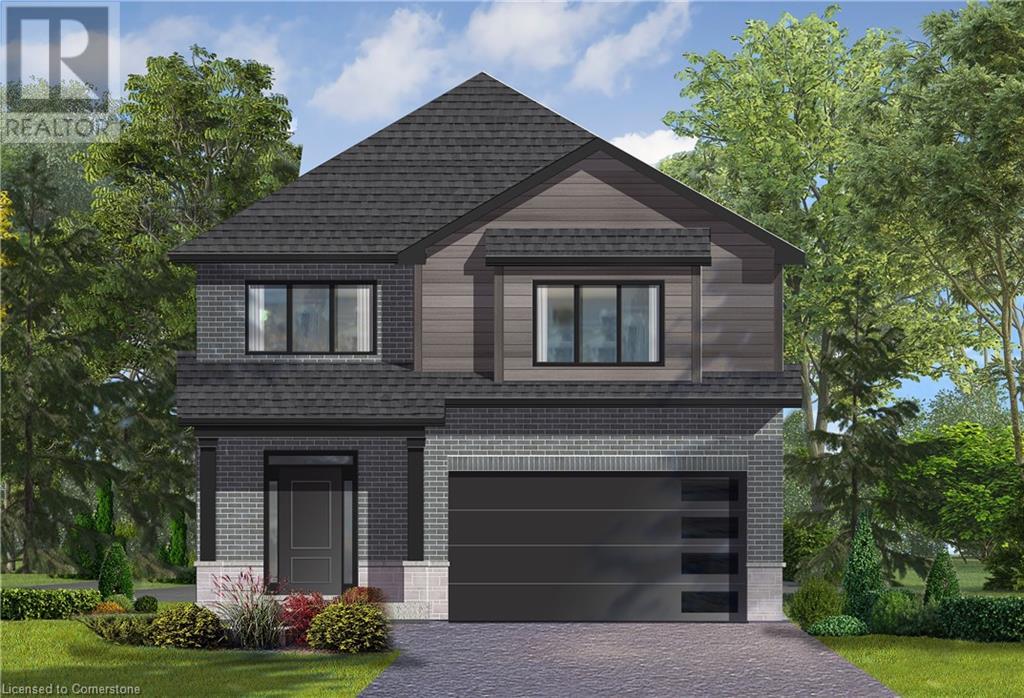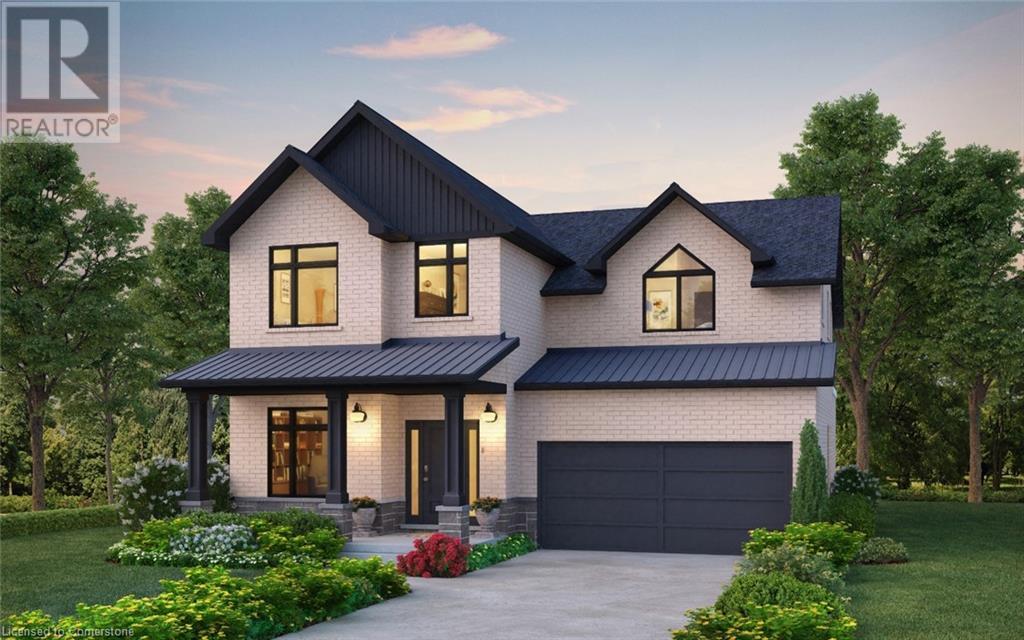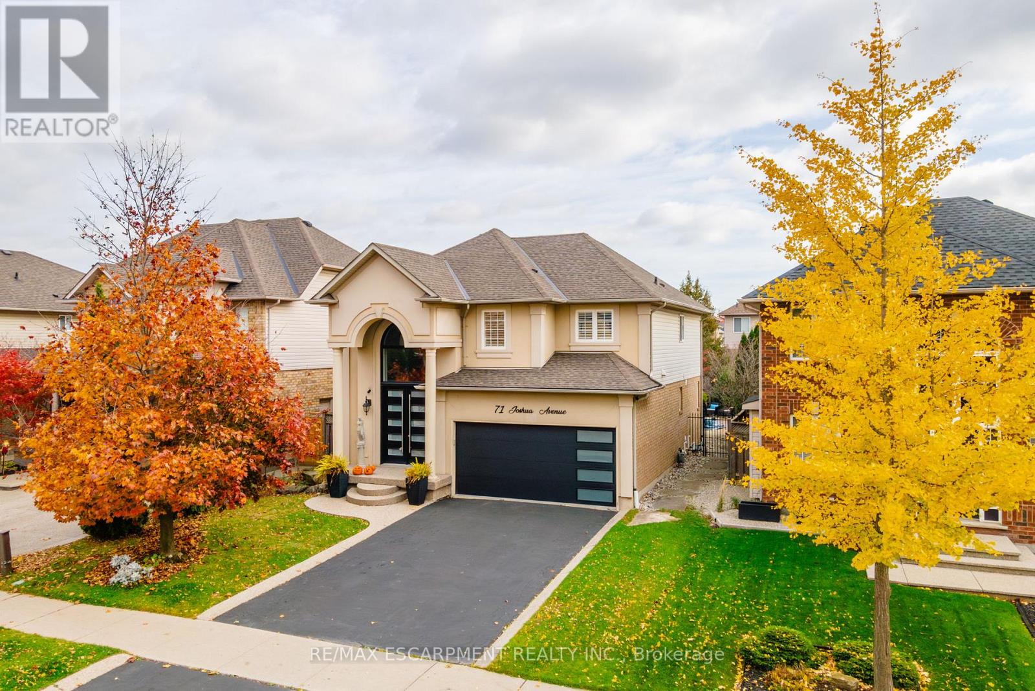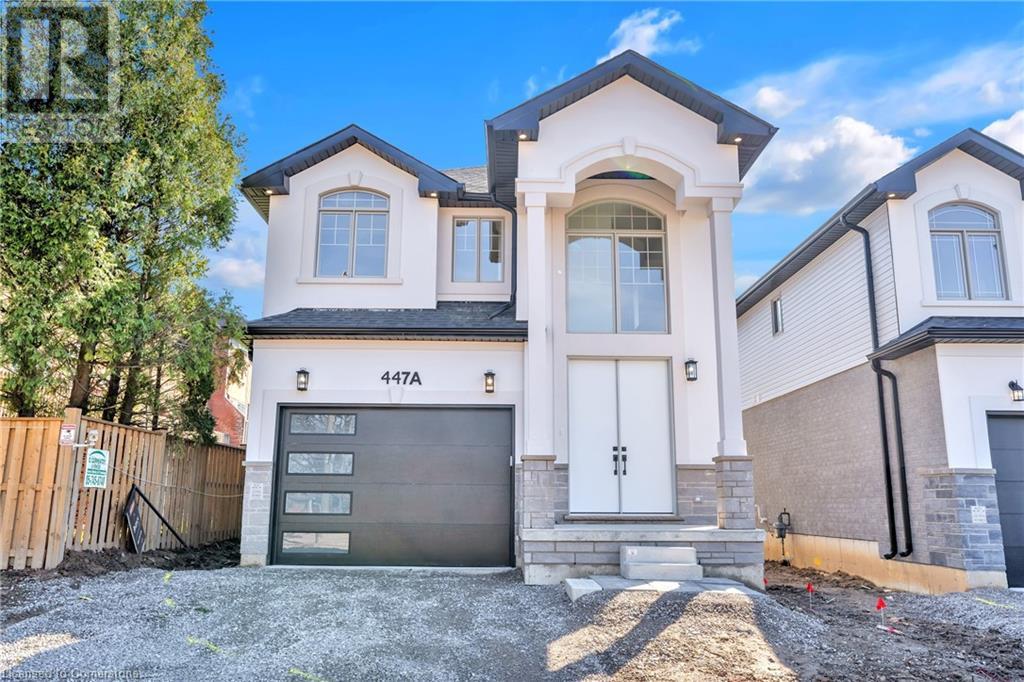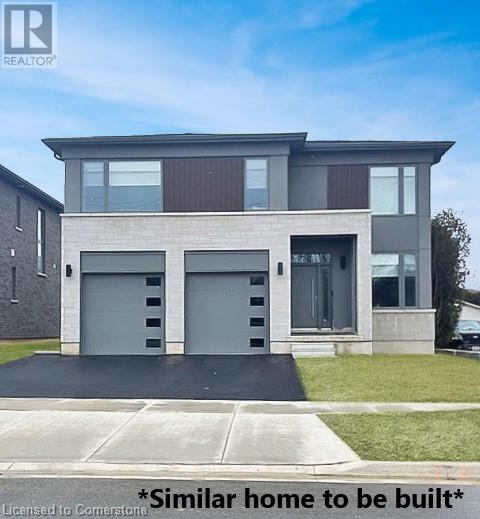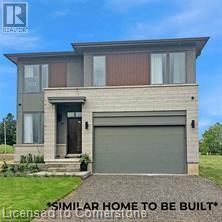Free account required
Unlock the full potential of your property search with a free account! Here's what you'll gain immediate access to:
- Exclusive Access to Every Listing
- Personalized Search Experience
- Favorite Properties at Your Fingertips
- Stay Ahead with Email Alerts
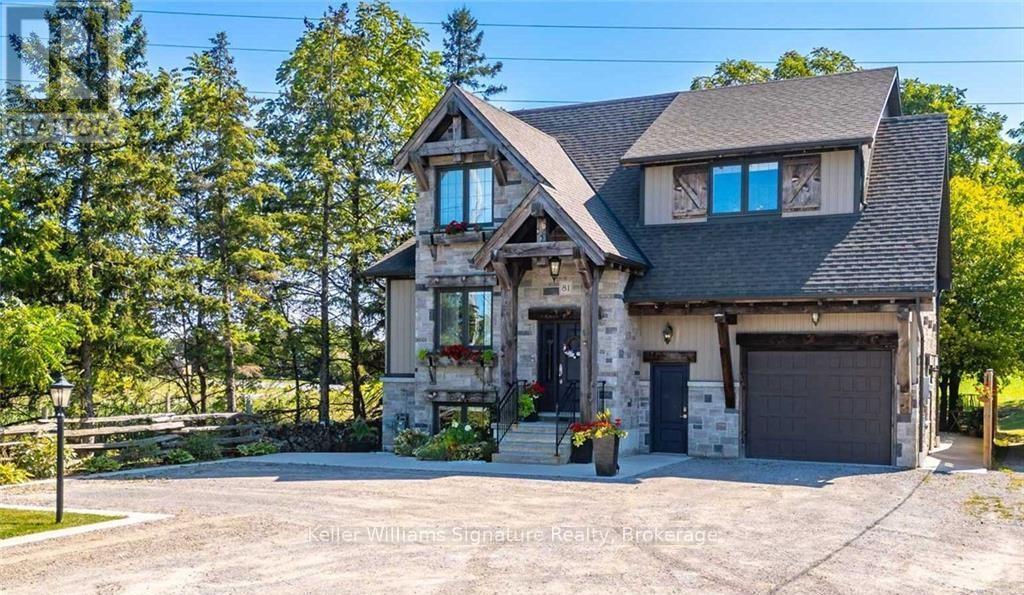
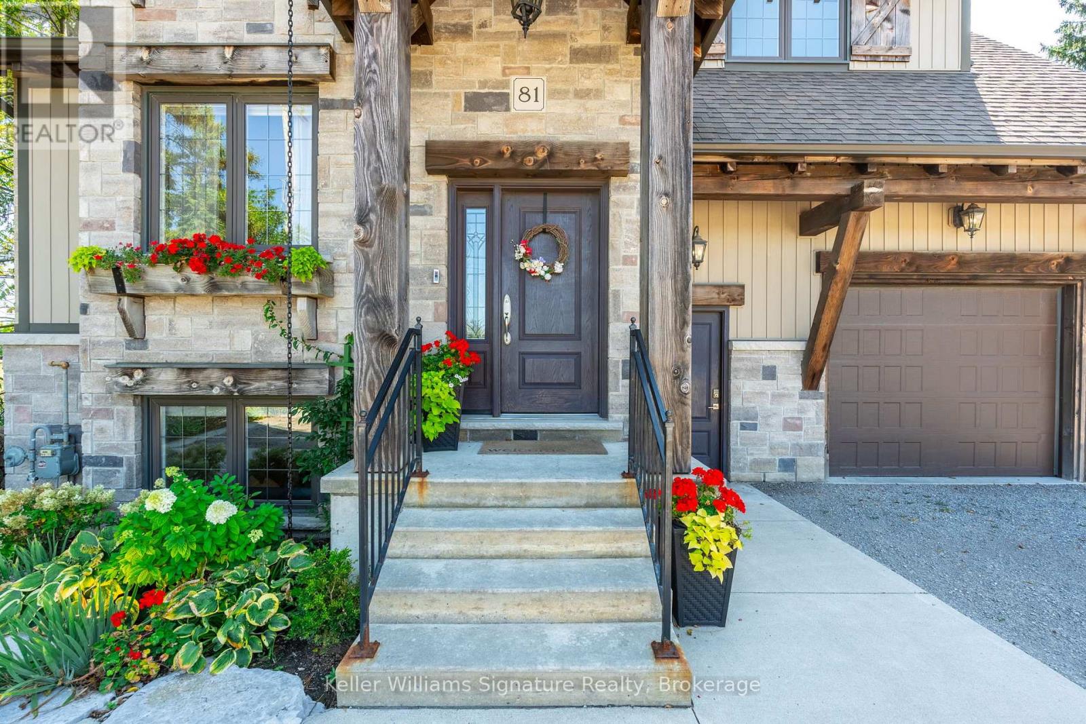
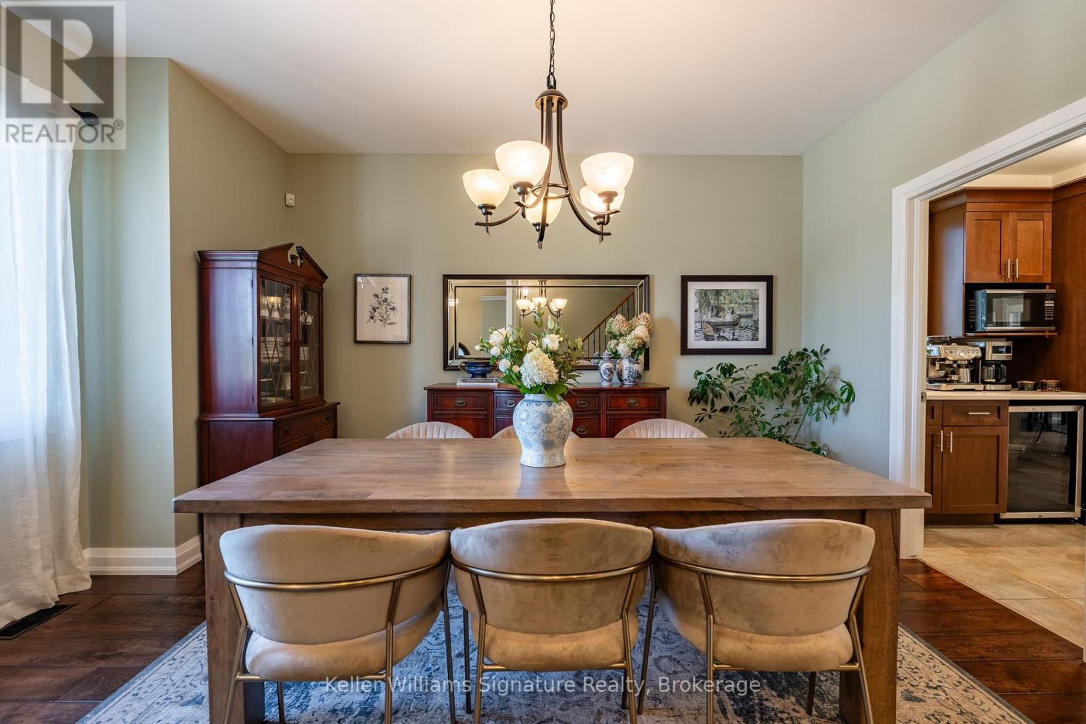
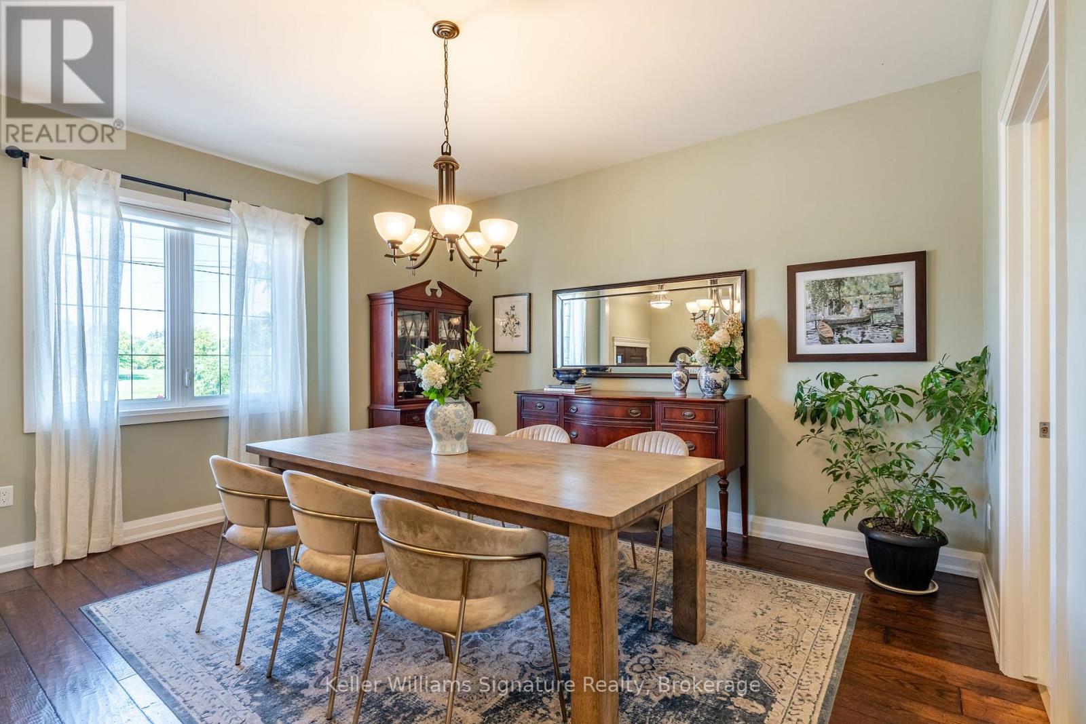
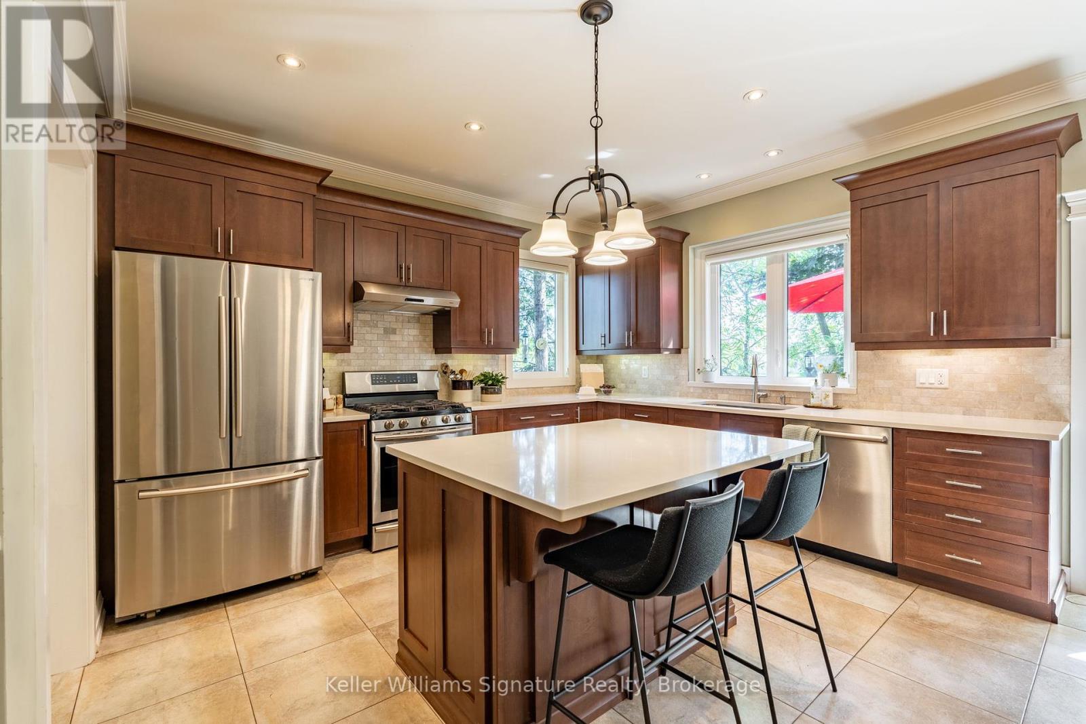
$1,349,900
81 GLANCASTER ROAD
Hamilton, Ontario, Ontario, L9G3K9
MLS® Number: X12025611
Property description
CUSTOM-BUILT WITH IN-LAW SUITE & POTENTIAL DETACHED DWELLING! A one-of-a-kind, 4+1 bedroom, 4-bathroom, custom home just 10 years new. This beautifully designed, mountain-inspired residence showcases a striking timber-frame exterior and a spacious, multi-level rear deck that overlooks expansive flower and vegetable gardens. The cabana, constructed with the same British Columbia Douglas Fir columns used on the home's facade, includes built-in speakers, pot lights, and a wall finished with stone veneer and board & batten. A private outdoor oasis with no rear neighbours, and with the potential to add a detached dwelling unit (designs included), this home is the perfect multi-generational property! Inside, the main floor boasts 9-foot ceilings and an open-concept kitchen with an island, a pantry with a coffee bar, a separate dining area and a powder room. The elegant family room, complete with a gas fireplace framed by a stone surround and a solid wood mantle, also features a built-in sound system, crown molding and floor-to-ceiling windows that flood the space with natural light. Wide-plank hardwood flooring and a beautifully crafted oak staircase add a touch of sophistication. Upstairs, the primary bedroom includes a luxurious ensuite with heated floors, a large walk-in closet and a partially vaulted ceiling. The east-facing rear balcony is the perfect place to enjoy the morning sun. 3 additional spacious bedrooms and a full bathroom with a double vanity complete the second floor layout. The finished basement features an in-law suite with its own kitchen and plenty of storage, a full bathroom, 8-foot ceilings, oversized windows & a separate entrance. Situated in a prime location, this home offers easy access to the Linc & Hwy 403. An incredible investment opportunity, with potential to create up to 4 dwelling units, each with their own dedicated entrance and parking space! The bus stop conveniently located across the street ensures quick access to public transit.
Building information
Type
*****
Age
*****
Amenities
*****
Appliances
*****
Basement Development
*****
Basement Features
*****
Basement Type
*****
Construction Style Attachment
*****
Cooling Type
*****
Exterior Finish
*****
Fireplace Present
*****
FireplaceTotal
*****
Fire Protection
*****
Foundation Type
*****
Half Bath Total
*****
Heating Fuel
*****
Heating Type
*****
Size Interior
*****
Stories Total
*****
Utility Water
*****
Land information
Amenities
*****
Landscape Features
*****
Sewer
*****
Size Depth
*****
Size Frontage
*****
Size Irregular
*****
Size Total
*****
Rooms
Main level
Bathroom
*****
Other
*****
Mud room
*****
Eating area
*****
Dining room
*****
Kitchen
*****
Living room
*****
Basement
Utility room
*****
Laundry room
*****
Bathroom
*****
Other
*****
Other
*****
Recreational, Games room
*****
Bedroom
*****
Kitchen
*****
Second level
Bedroom
*****
Bathroom
*****
Primary Bedroom
*****
Bathroom
*****
Bedroom
*****
Bedroom
*****
Main level
Bathroom
*****
Other
*****
Mud room
*****
Eating area
*****
Dining room
*****
Kitchen
*****
Living room
*****
Basement
Utility room
*****
Laundry room
*****
Bathroom
*****
Other
*****
Other
*****
Recreational, Games room
*****
Bedroom
*****
Kitchen
*****
Second level
Bedroom
*****
Bathroom
*****
Primary Bedroom
*****
Bathroom
*****
Bedroom
*****
Bedroom
*****
Main level
Bathroom
*****
Other
*****
Mud room
*****
Eating area
*****
Dining room
*****
Kitchen
*****
Living room
*****
Basement
Utility room
*****
Courtesy of Keller Williams Signature Realty, Brokerage
Book a Showing for this property
Please note that filling out this form you'll be registered and your phone number without the +1 part will be used as a password.
