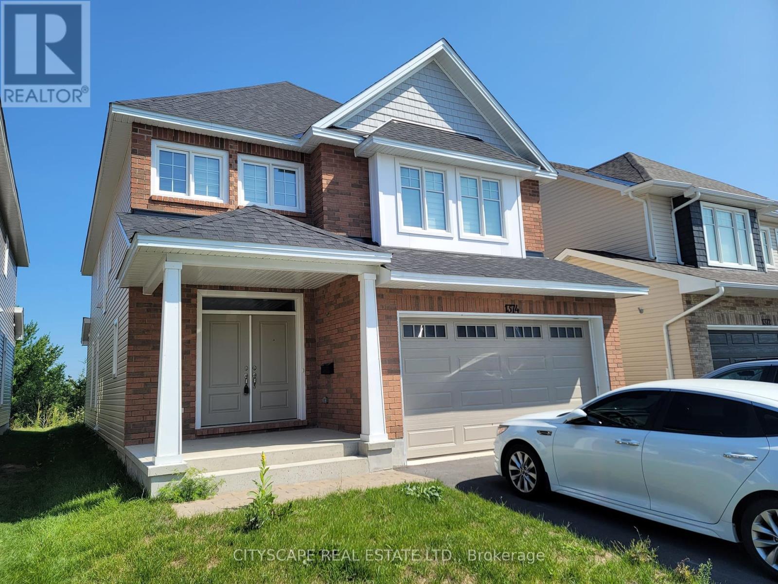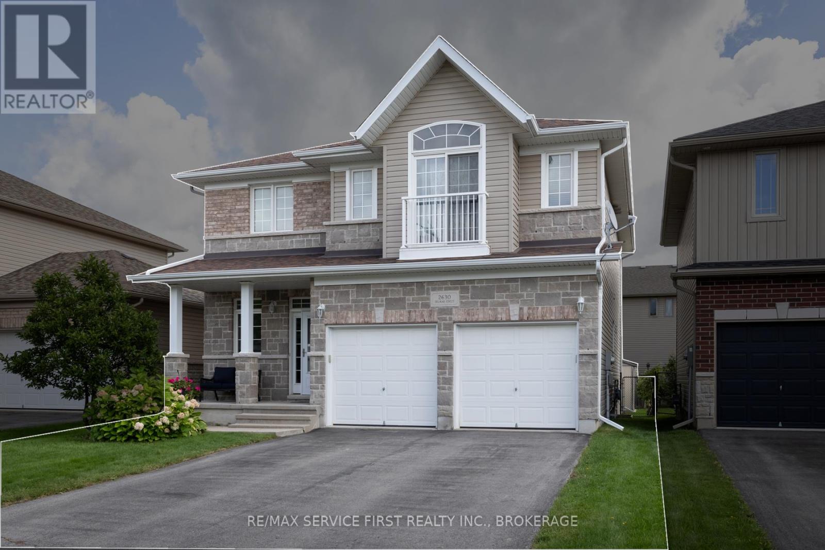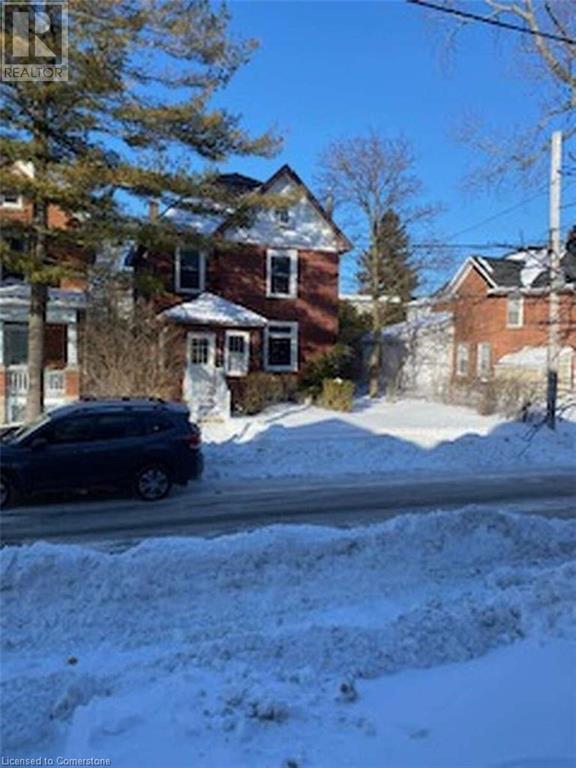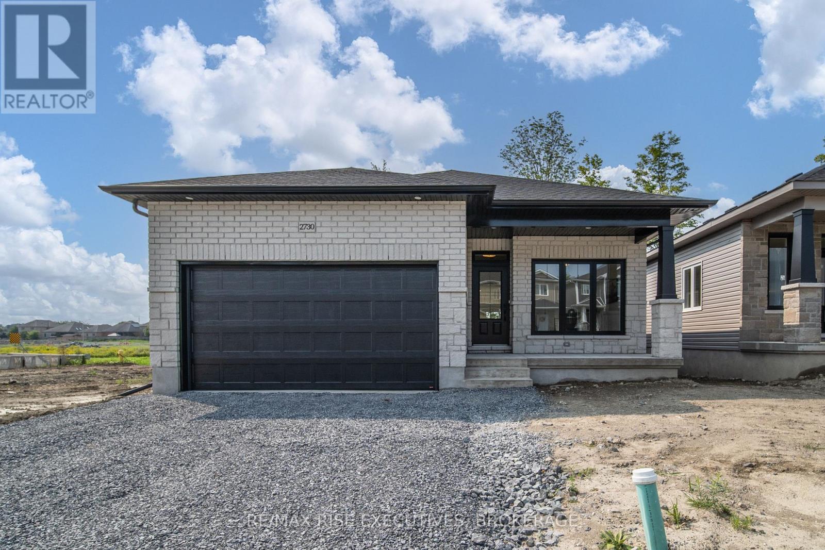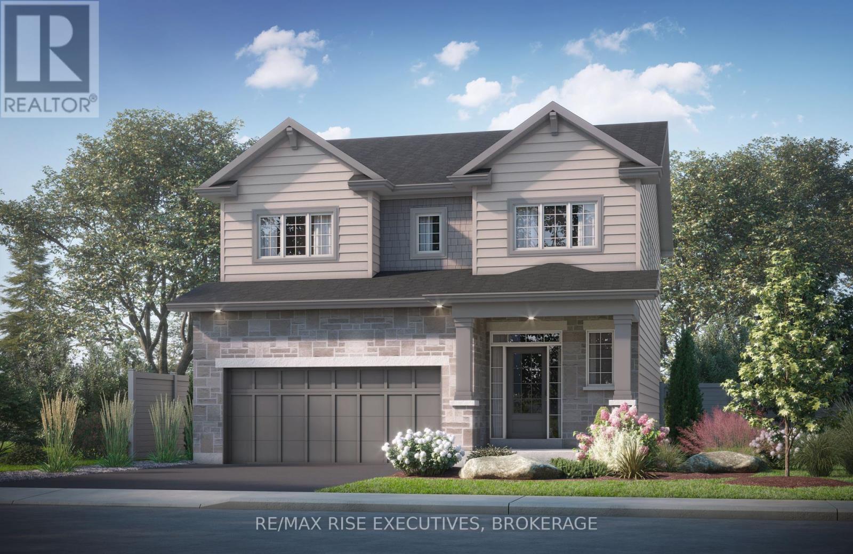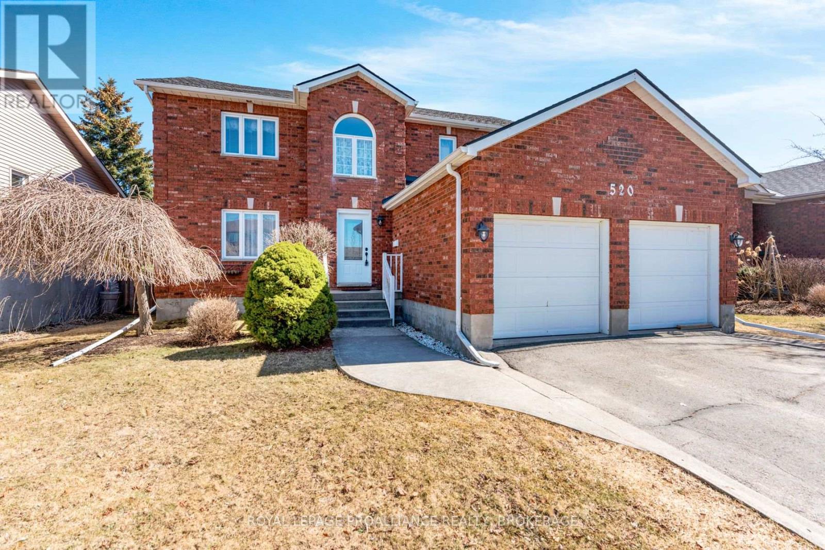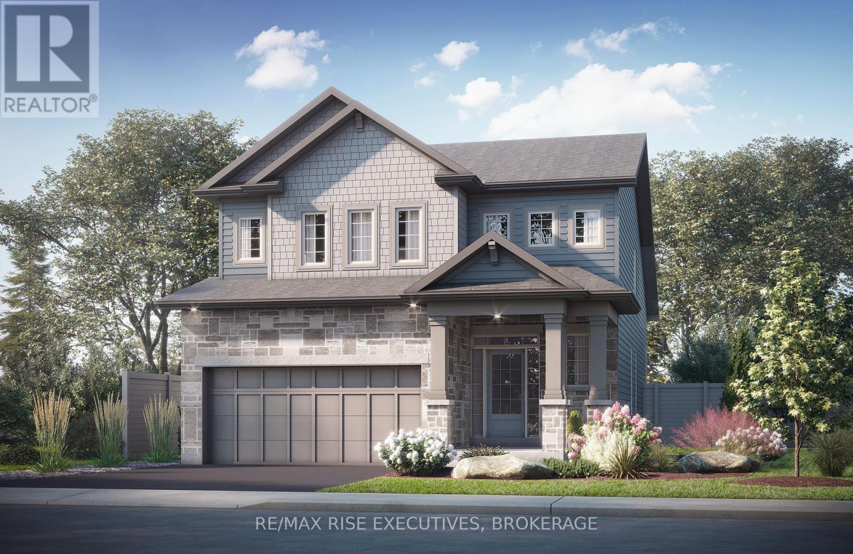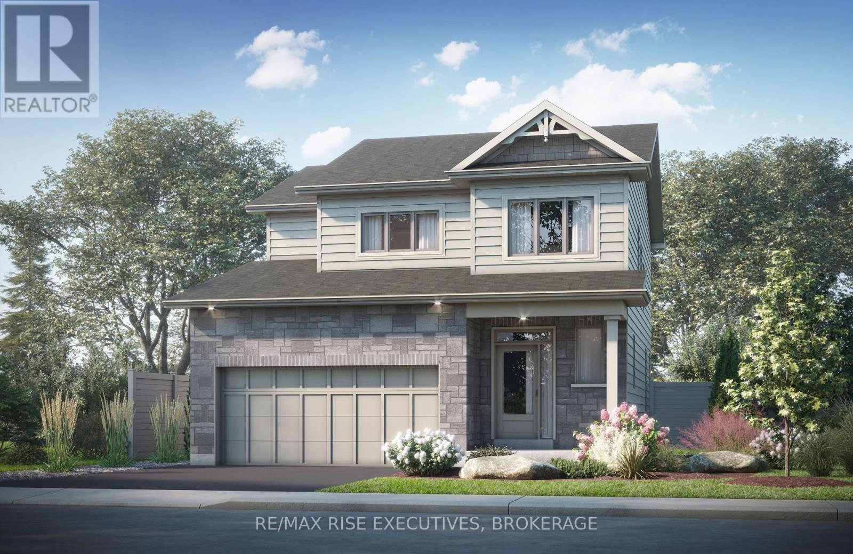Free account required
Unlock the full potential of your property search with a free account! Here's what you'll gain immediate access to:
- Exclusive Access to Every Listing
- Personalized Search Experience
- Favorite Properties at Your Fingertips
- Stay Ahead with Email Alerts
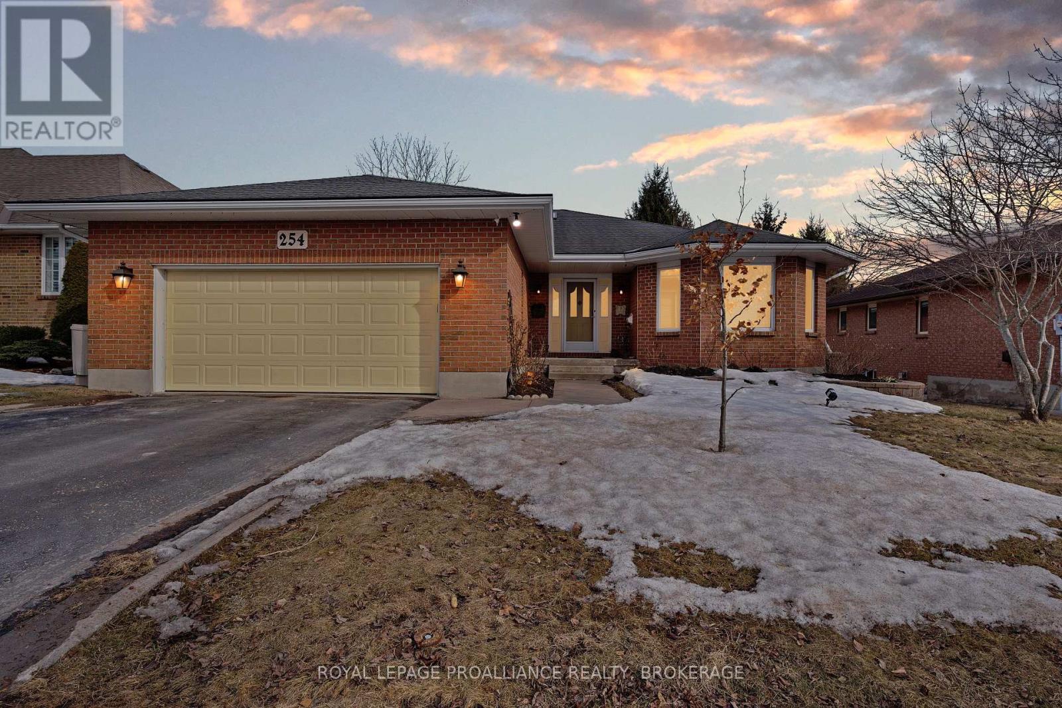
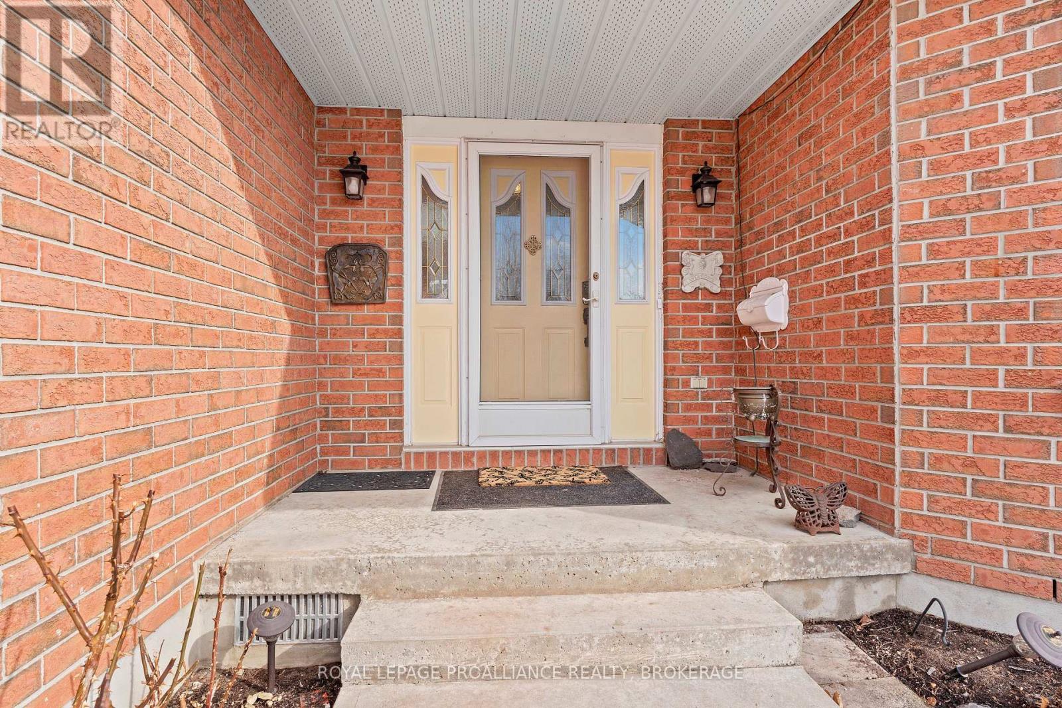
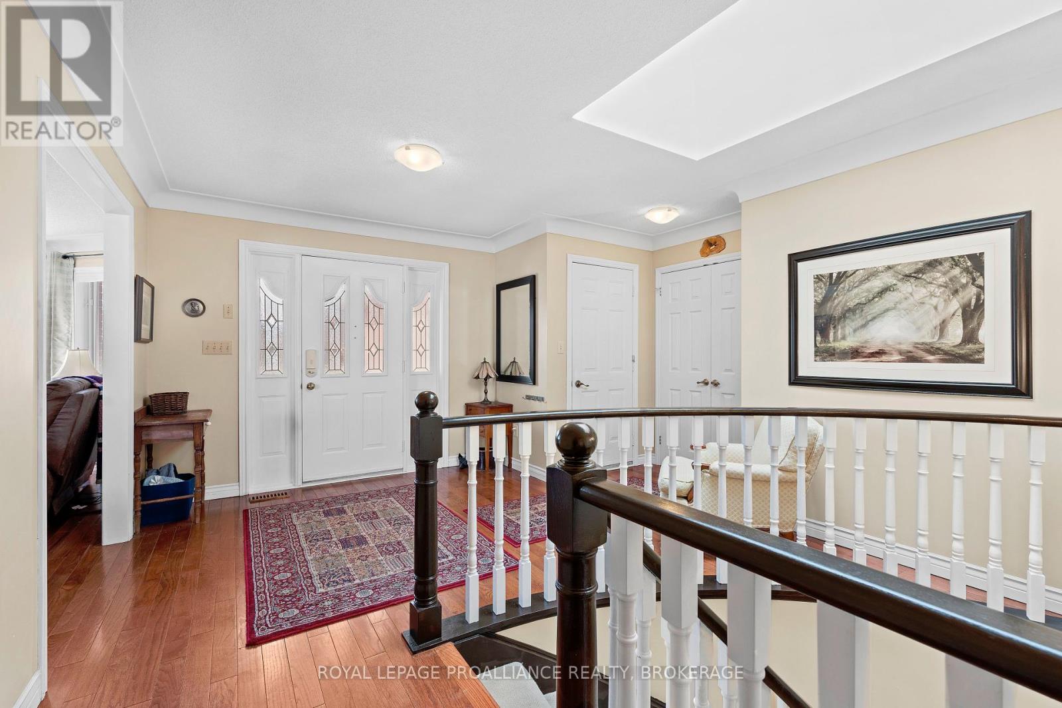
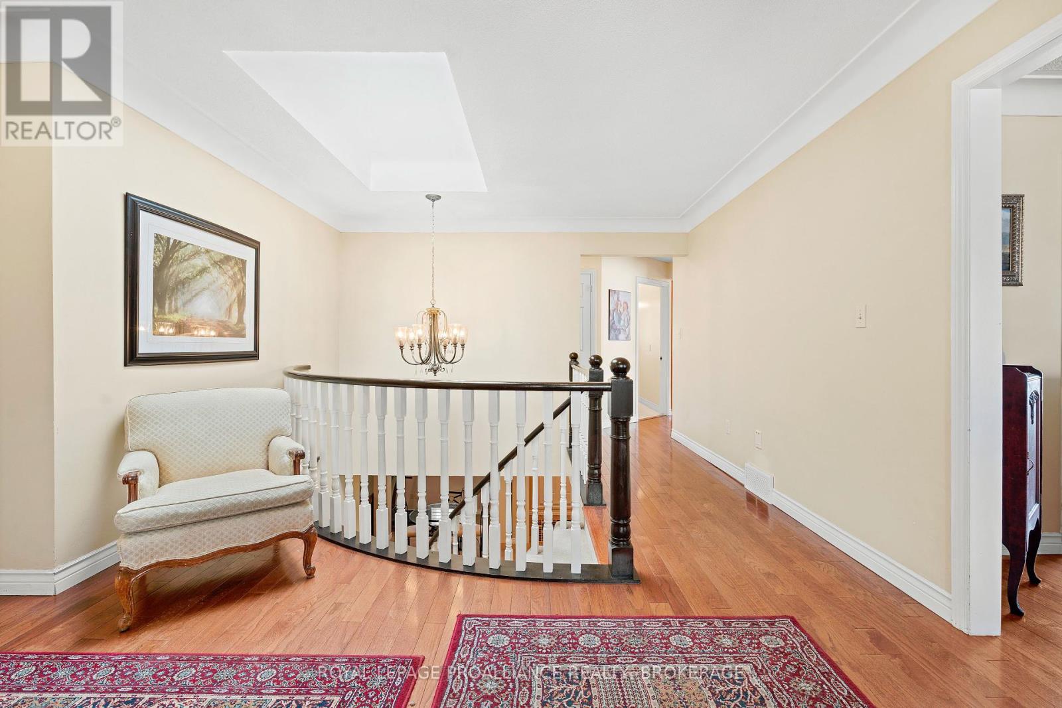
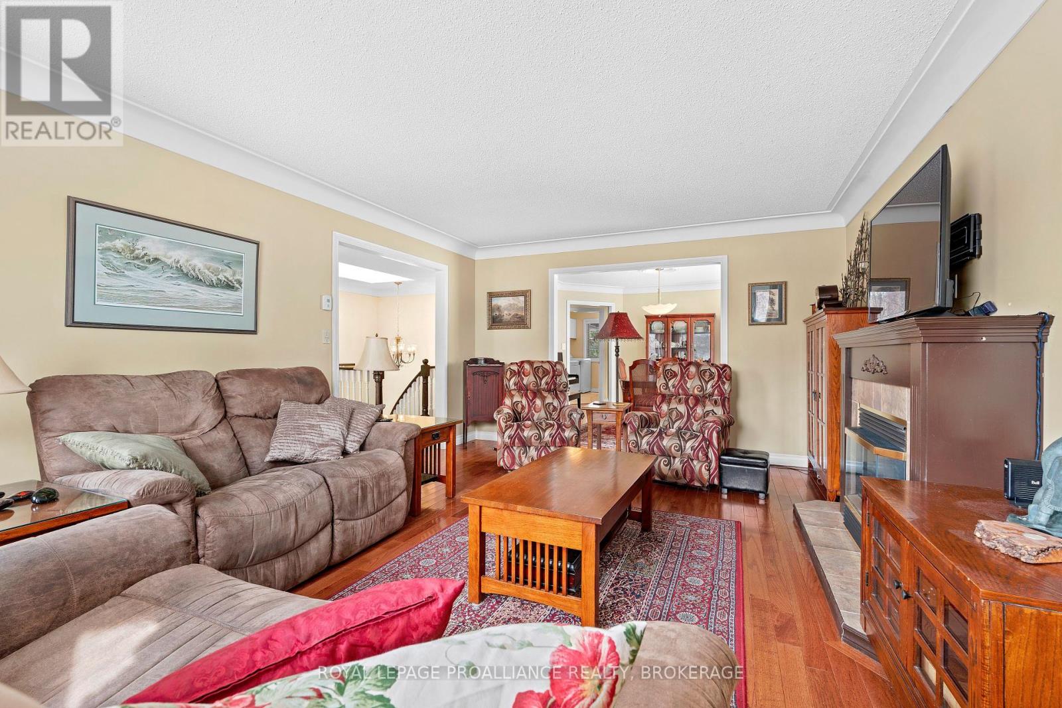
$949,000
254 FRIARHILL CRESCENT
Kingston, Ontario, Ontario, K7M8P4
MLS® Number: X12021253
Property description
Discover the perfect blend of charm, comfort, and convenience in this custom-built classic all-brick bungalow, offering 3,200 sq. ft. of thoughtfully designed living spaces across two levels. With 2+2 bedrooms and 3 bathrooms, this home provides ample space for every stage of life. Step into the welcoming entryway complete with skylight, which leads to an elegant separate living room, dining room, and bright eat-in kitchen. The kitchen, a culinary delight boasts stunning granite countertops and provides a serene view of the private backyard which borders unspoiled green space. Unwind on the cedar deck under the shade of the pergola, surrounded by beautifully curated gardens, or enjoy cozy evenings indoors by one of the two gas fireplaces. The master bedroom offers a luxurious retreat with it's spacious walk-in closet, and 3 piece ensuite. The home's central air ensures summer comfort and warmth in the winter. The lower level with its own walkout and walk-up to garage, expands the possibilities. It offers an ideal space for a teenager's haven or a comfortable areas for beloved in-laws. Additionally, a large sewing or hobby room, a workshop, gas fireplace and a bar complete the lower level amenities, catering to a variety of lifestyle needs. located on a quiet upscale street in the heart of the city, this home offers unparalleled access to schools, transportation, nature, and all the amenities you could desire. Truly a rare gem that checks all the boxes for comfortable, stylish living. Solar panels generate approximately 6k annually with 8 years remaining on the contract. The rear fence has been extended into the green space. Note: Square footage in Property Summary refers to first floor only
Building information
Type
*****
Age
*****
Amenities
*****
Appliances
*****
Architectural Style
*****
Basement Development
*****
Basement Features
*****
Basement Type
*****
Ceiling Type
*****
Construction Style Attachment
*****
Cooling Type
*****
Exterior Finish
*****
Fireplace Present
*****
FireplaceTotal
*****
Fire Protection
*****
Foundation Type
*****
Heating Fuel
*****
Heating Type
*****
Size Interior
*****
Stories Total
*****
Utility Water
*****
Land information
Amenities
*****
Fence Type
*****
Landscape Features
*****
Sewer
*****
Size Depth
*****
Size Frontage
*****
Size Irregular
*****
Size Total
*****
Rooms
Main level
Dining room
*****
Kitchen
*****
Eating area
*****
Laundry room
*****
Other
*****
Other
*****
Bedroom
*****
Bathroom
*****
Bathroom
*****
Living room
*****
Primary Bedroom
*****
Basement
Other
*****
Bedroom 4
*****
Bathroom
*****
Bedroom 3
*****
Recreational, Games room
*****
Main level
Dining room
*****
Kitchen
*****
Eating area
*****
Laundry room
*****
Other
*****
Other
*****
Bedroom
*****
Bathroom
*****
Bathroom
*****
Living room
*****
Primary Bedroom
*****
Basement
Other
*****
Bedroom 4
*****
Bathroom
*****
Bedroom 3
*****
Recreational, Games room
*****
Main level
Dining room
*****
Kitchen
*****
Eating area
*****
Laundry room
*****
Other
*****
Other
*****
Bedroom
*****
Bathroom
*****
Bathroom
*****
Living room
*****
Primary Bedroom
*****
Basement
Other
*****
Bedroom 4
*****
Bathroom
*****
Bedroom 3
*****
Recreational, Games room
*****
Main level
Dining room
*****
Kitchen
*****
Courtesy of ROYAL LEPAGE PROALLIANCE REALTY, BROKERAGE
Book a Showing for this property
Please note that filling out this form you'll be registered and your phone number without the +1 part will be used as a password.
