Free account required
Unlock the full potential of your property search with a free account! Here's what you'll gain immediate access to:
- Exclusive Access to Every Listing
- Personalized Search Experience
- Favorite Properties at Your Fingertips
- Stay Ahead with Email Alerts
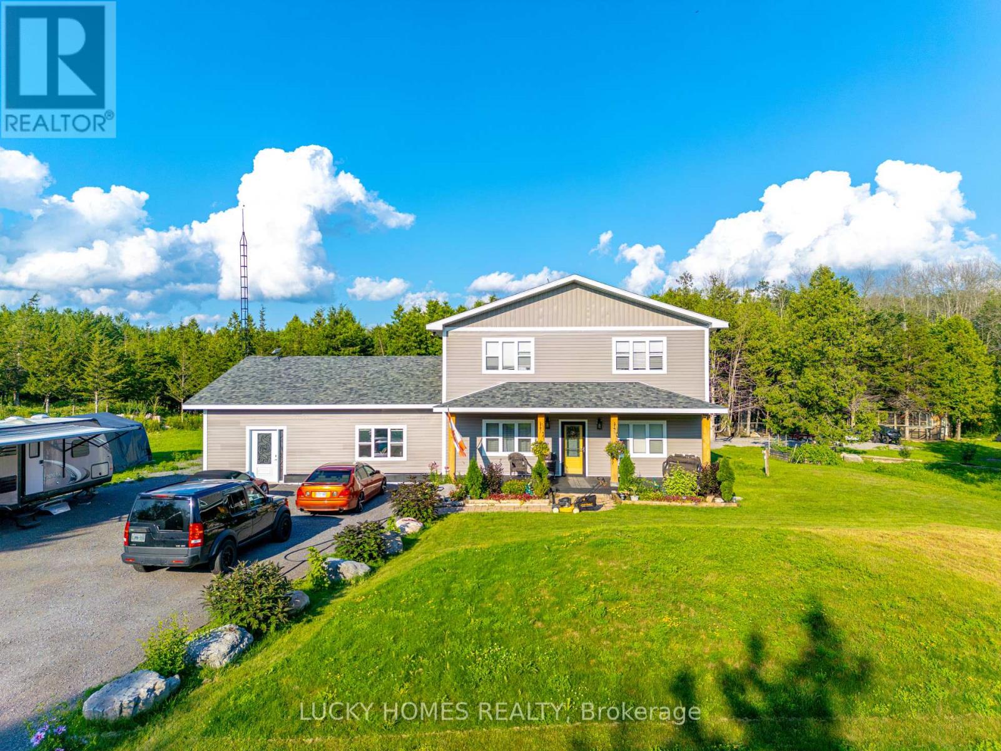
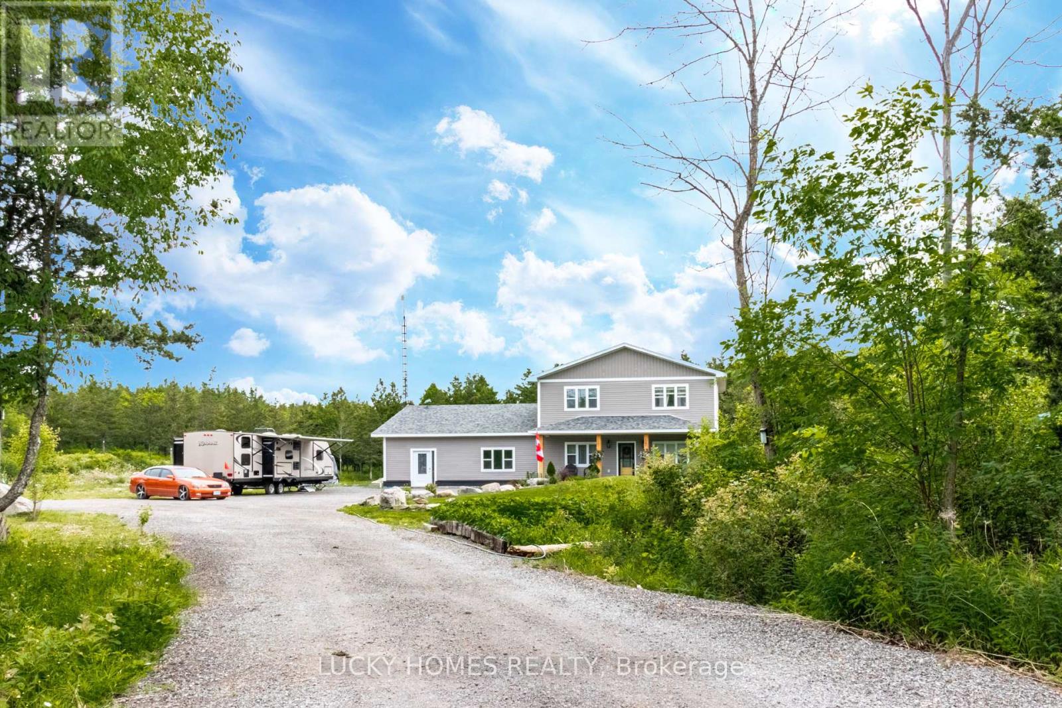
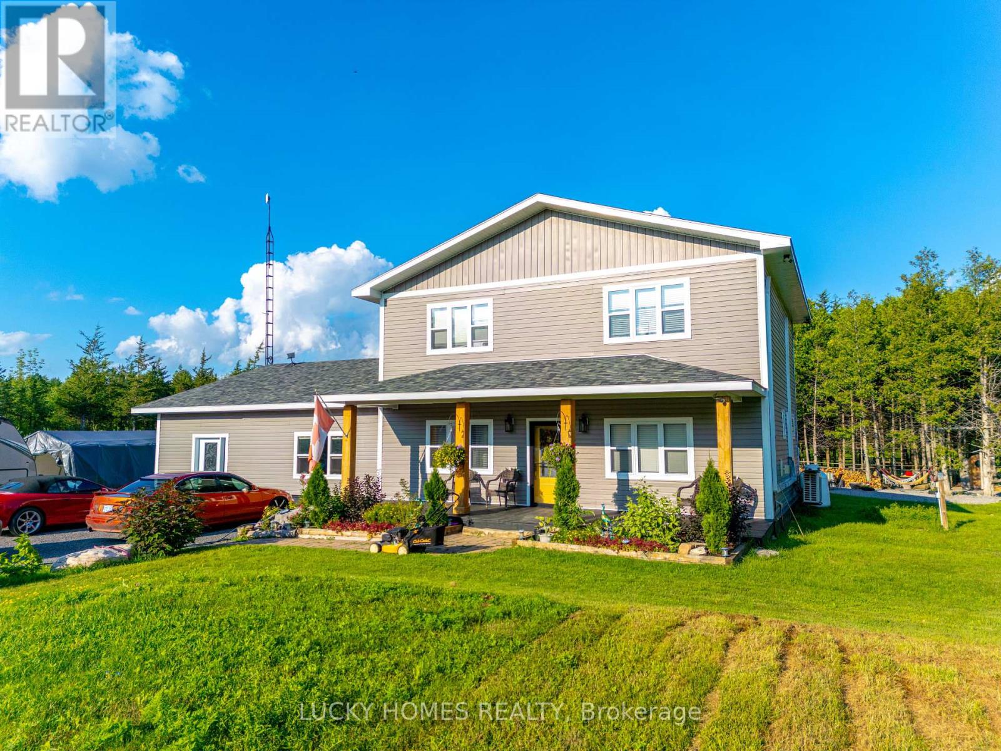
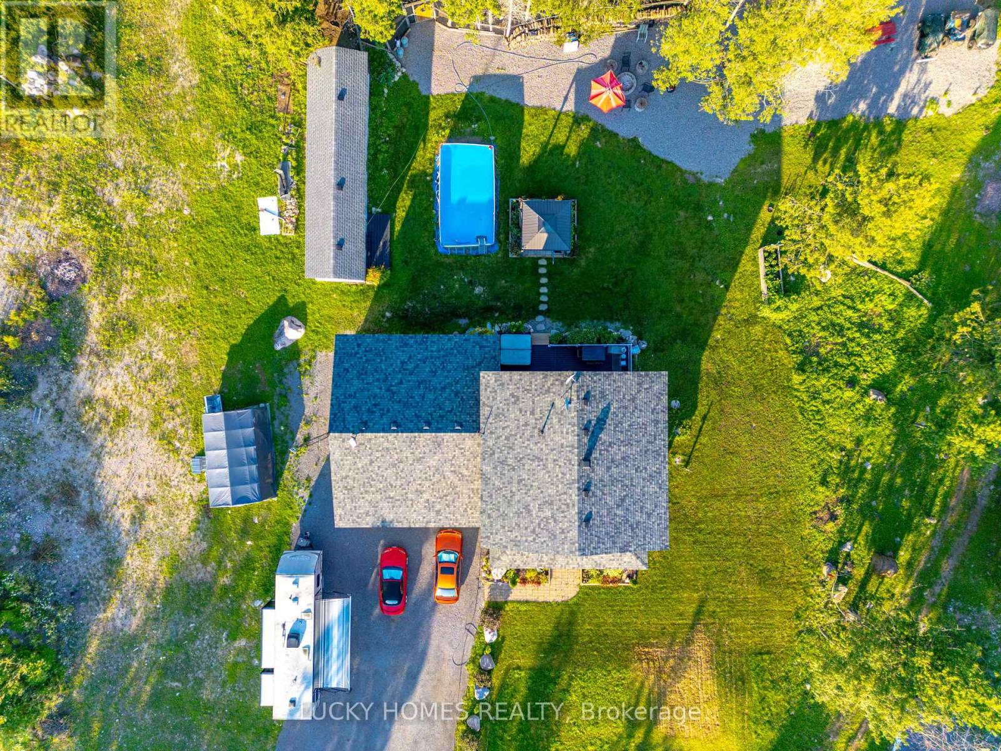
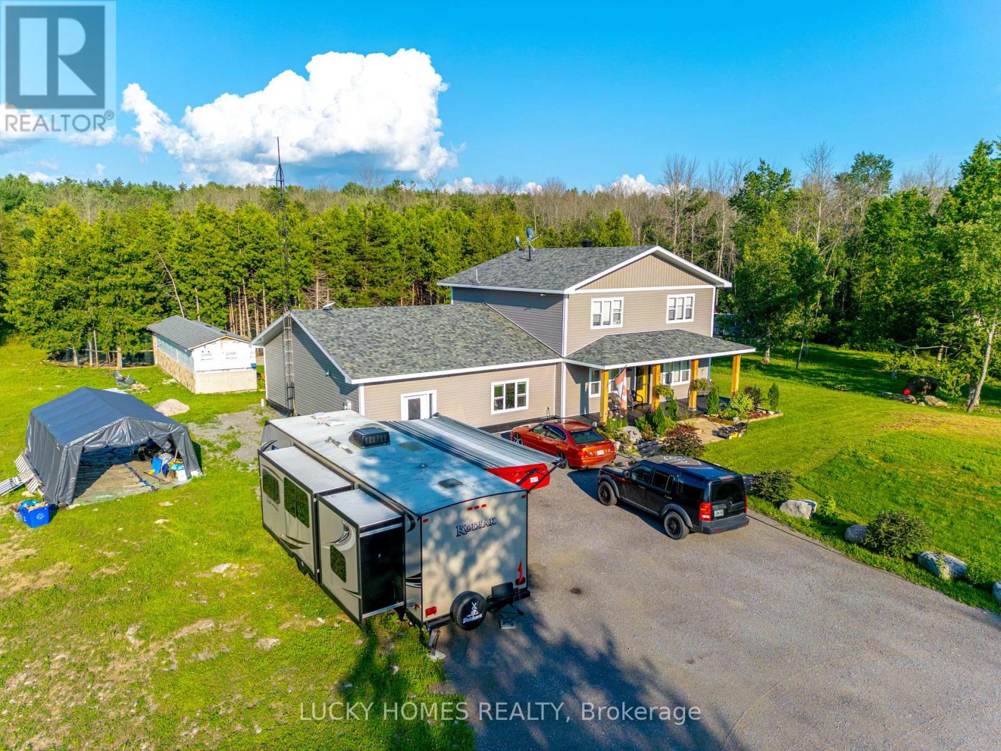
$995,000
2916 SHANNONVILLE ROAD
Tyendinaga, Ontario, Ontario, K0K2V0
MLS® Number: X12020764
Property description
Charming 2-storey detached home in Tyendinaga, ON, where cottage-style living meets modern comfort. This beautiful property on 12 private acres offers privacy. a circular driveway 300 feet from the road, the home includes 3 spacious bed, 3 modern bathwith a master suite boasting a walk-in closet and spa-like en-suiteand living areas with 9-foot ceilings and two fireplaces. The gourmet kitchen features S/S appliances, a 5-burner gas stove, granite countertops, and a large center island. Enjoy the front deck or relax in the 5-person hot tub on the rear deck, overlooking a gazebo and stone patio. With hydronic heating, a tankless water system, and well water with softening and UV sterilization, conveniently located between Belleville and Napanee, just 8 minutes north of Hwy 401.
Building information
Type
*****
Age
*****
Amenities
*****
Appliances
*****
Construction Style Attachment
*****
Cooling Type
*****
Exterior Finish
*****
Fireplace Present
*****
FireplaceTotal
*****
Fire Protection
*****
Flooring Type
*****
Foundation Type
*****
Half Bath Total
*****
Heating Fuel
*****
Heating Type
*****
Size Interior
*****
Stories Total
*****
Utility Water
*****
Land information
Amenities
*****
Landscape Features
*****
Sewer
*****
Size Depth
*****
Size Frontage
*****
Size Irregular
*****
Size Total
*****
Rooms
Ground level
Workshop
*****
Main level
Family room
*****
Laundry room
*****
Kitchen
*****
Dining room
*****
Living room
*****
Office
*****
Foyer
*****
Second level
Bedroom 2
*****
Primary Bedroom
*****
Bathroom
*****
Bedroom 3
*****
Ground level
Workshop
*****
Main level
Family room
*****
Laundry room
*****
Kitchen
*****
Dining room
*****
Living room
*****
Office
*****
Foyer
*****
Second level
Bedroom 2
*****
Primary Bedroom
*****
Bathroom
*****
Bedroom 3
*****
Ground level
Workshop
*****
Main level
Family room
*****
Laundry room
*****
Kitchen
*****
Dining room
*****
Living room
*****
Office
*****
Foyer
*****
Second level
Bedroom 2
*****
Primary Bedroom
*****
Bathroom
*****
Bedroom 3
*****
Ground level
Workshop
*****
Main level
Family room
*****
Laundry room
*****
Kitchen
*****
Dining room
*****
Living room
*****
Office
*****
Foyer
*****
Second level
Bedroom 2
*****
Primary Bedroom
*****
Bathroom
*****
Bedroom 3
*****
Ground level
Workshop
*****
Main level
Family room
*****
Courtesy of LUCKY HOMES REALTY
Book a Showing for this property
Please note that filling out this form you'll be registered and your phone number without the +1 part will be used as a password.
