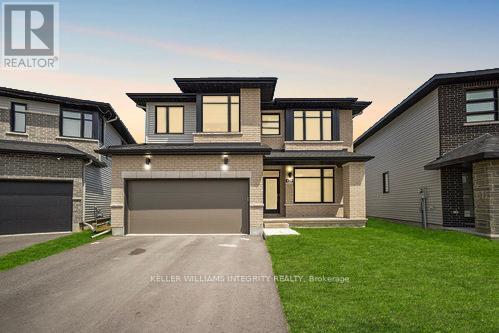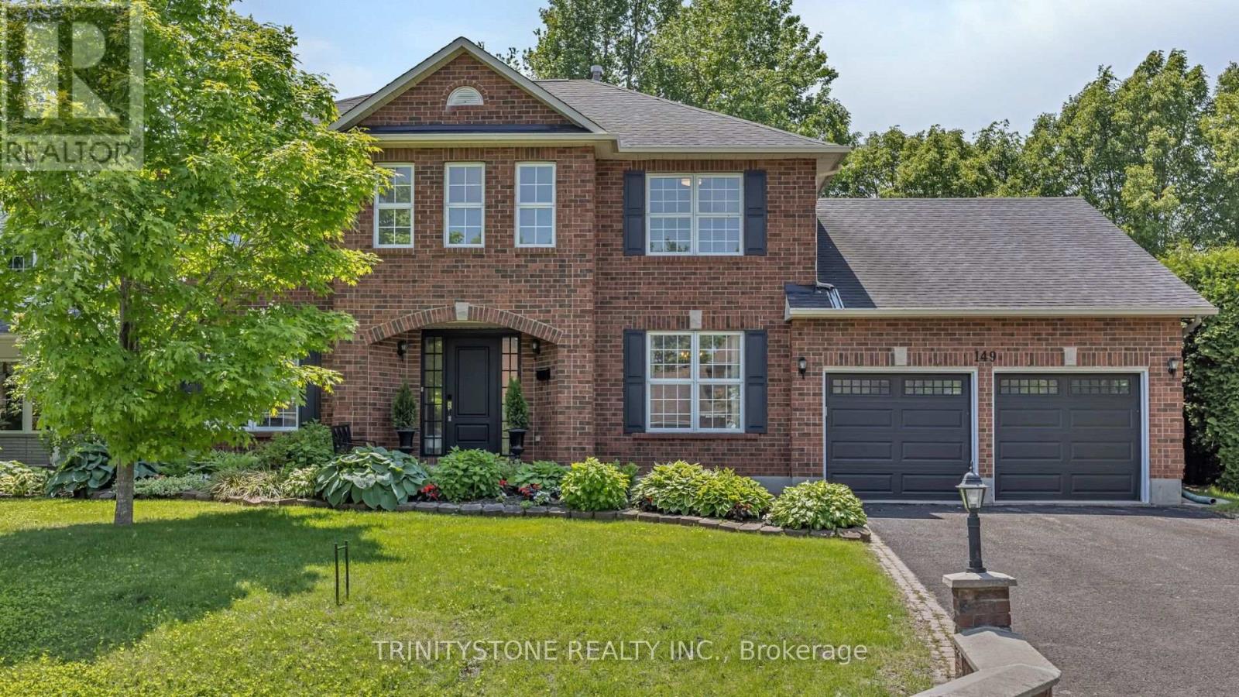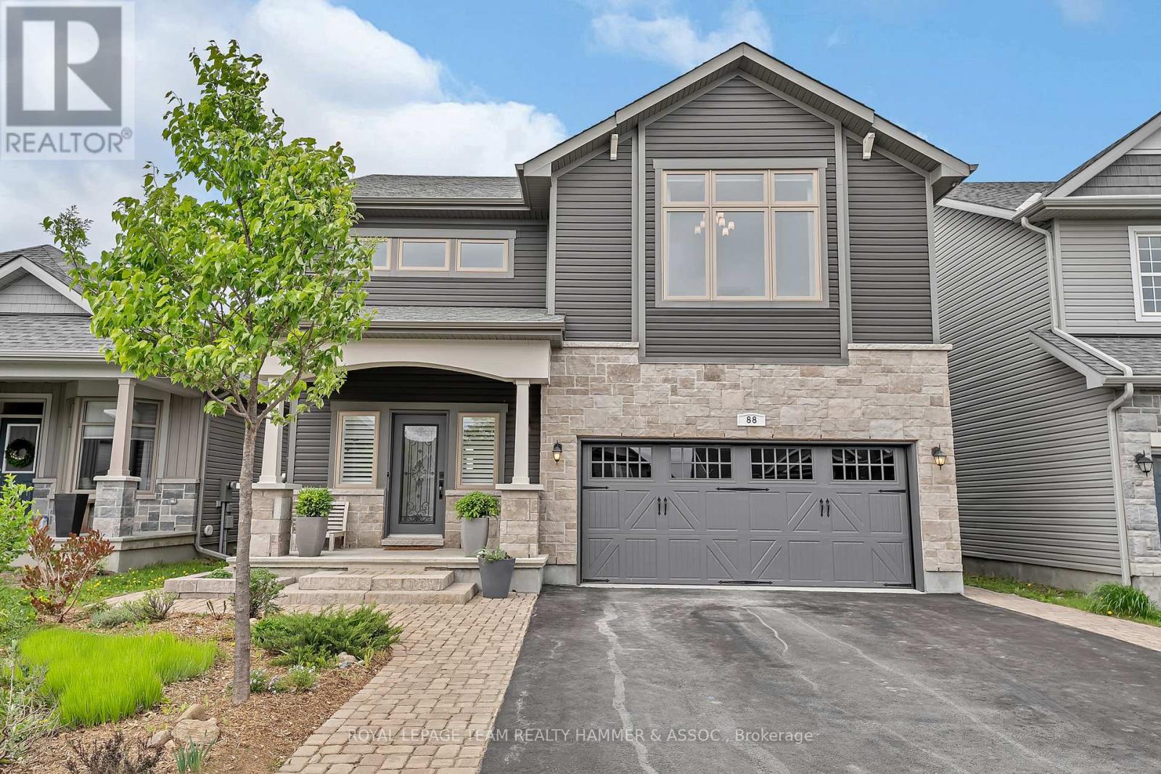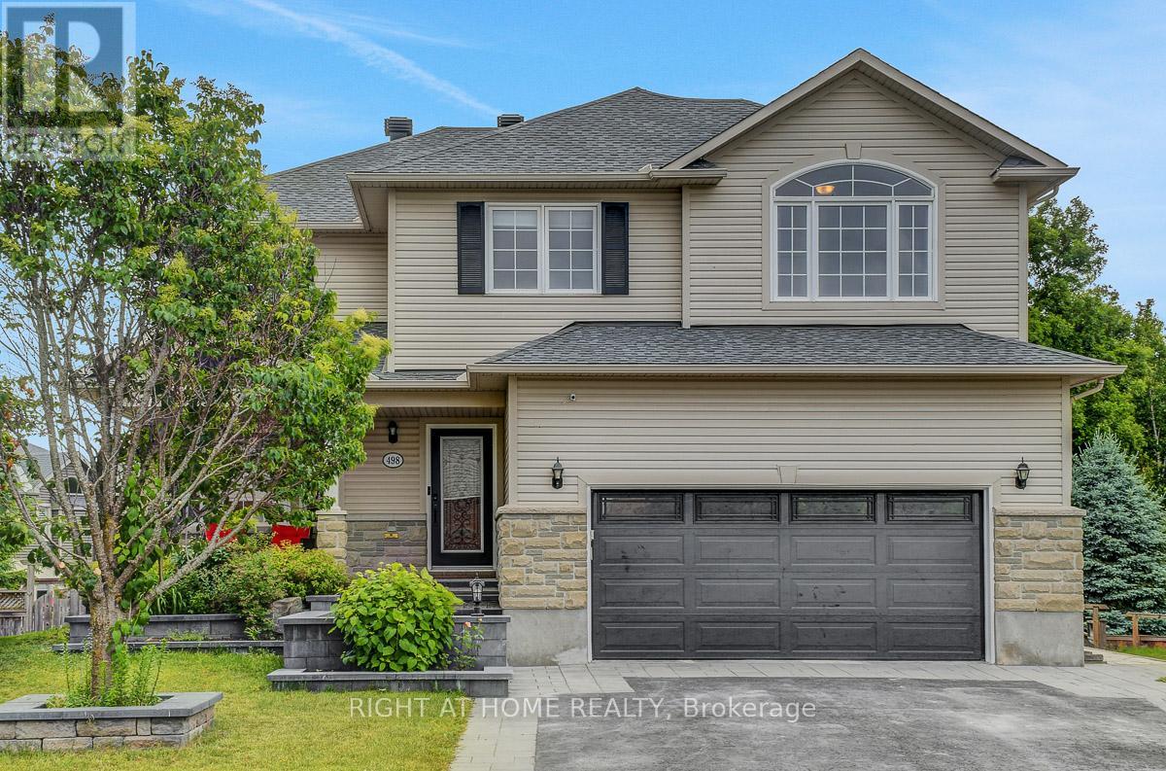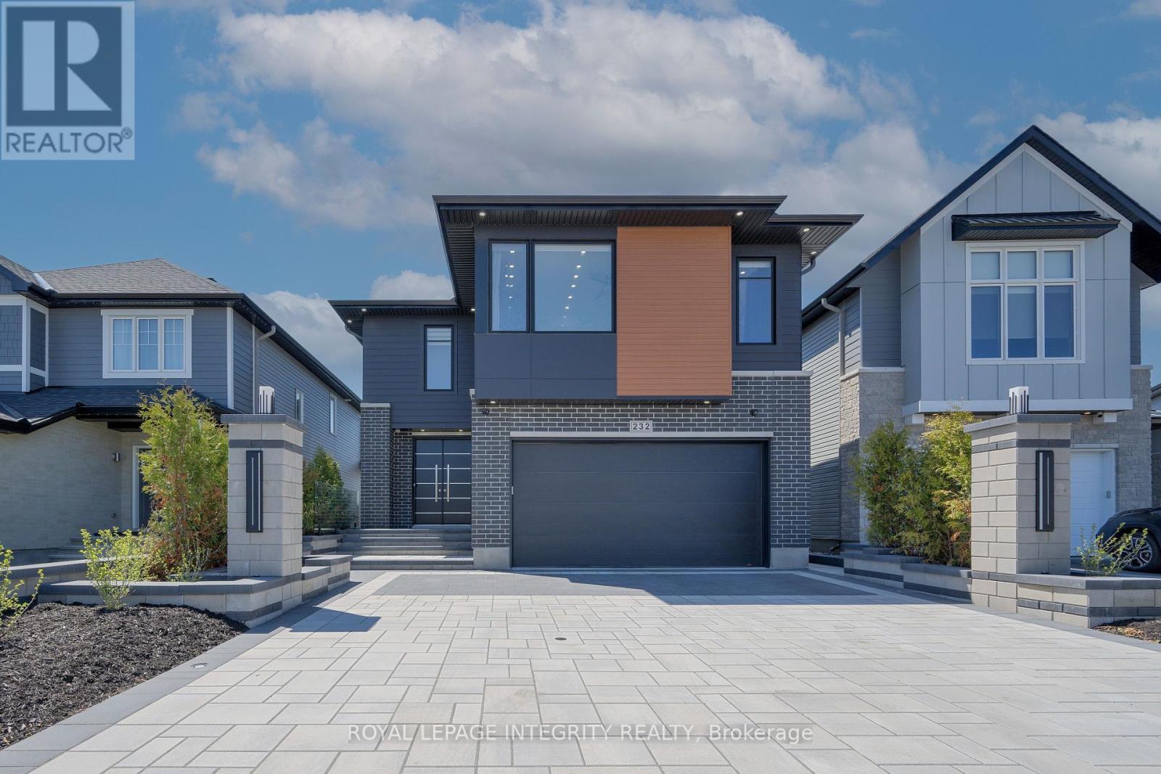Free account required
Unlock the full potential of your property search with a free account! Here's what you'll gain immediate access to:
- Exclusive Access to Every Listing
- Personalized Search Experience
- Favorite Properties at Your Fingertips
- Stay Ahead with Email Alerts
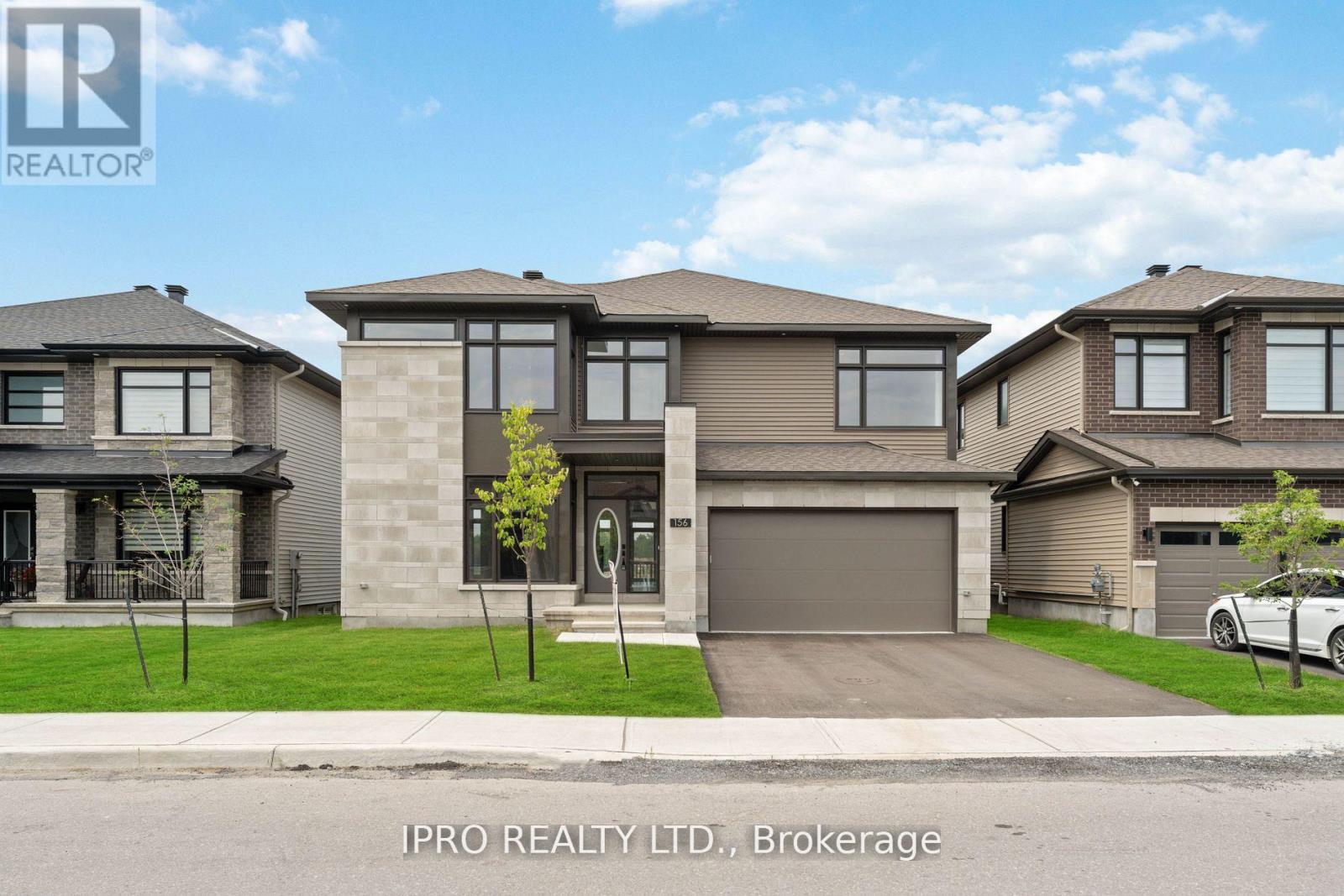



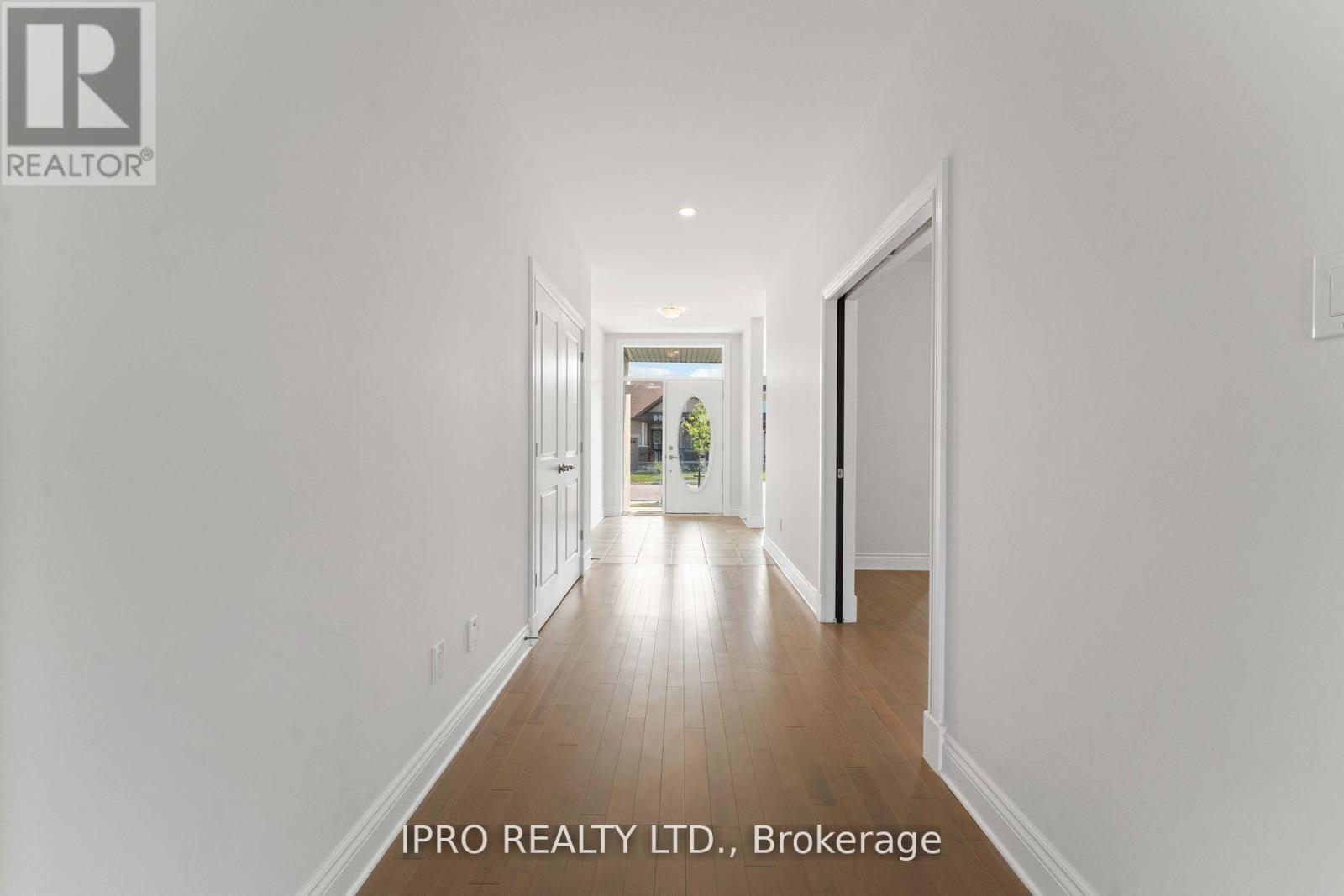
$1,555,000
156 FINSBURY AVENUE
Ottawa, Ontario, Ontario, K2S1B6
MLS® Number: X12019522
Property description
This home demands attention; thoughtful floorplan & gorgeous selections. Boasting over 5,000 sqft of premium living space. Limestone exterior w/ black windows,doors. Newly built, never lived in, Richcraft Custom Spokes Elev C in the highly desirable neighborhood of Stittsville. 9'ft ceiling on main and 2nd floor. Oak stairs, hardwood floors, Gourmet kitchen w/large island for entertaining, premium cabinets, backsplash & granite countertop. Main floor bdrm w/full washroom. Garage entry to the house, walk into a mudroom. $200K+ in builder upgrades, premium lot, no back neighbors. Laundry on 2nd floor, every bdrm upstairs has an ensuite. Upper floor has bright & spacious primary bdrm w/a luxurious custom walk-in closet, 5 piece ensuite w/his & hers sinks. All other bedrooms are large w/full baths. Lower level w/ massive rec space, bdrm. Lots of natural light. Close to all amenities.
Building information
Type
*****
Age
*****
Appliances
*****
Basement Development
*****
Basement Type
*****
Construction Style Attachment
*****
Cooling Type
*****
Exterior Finish
*****
Fireplace Present
*****
Flooring Type
*****
Foundation Type
*****
Heating Fuel
*****
Heating Type
*****
Size Interior
*****
Stories Total
*****
Utility Water
*****
Land information
Amenities
*****
Sewer
*****
Size Depth
*****
Size Frontage
*****
Size Irregular
*****
Size Total
*****
Rooms
Main level
Great room
*****
Bathroom
*****
Pantry
*****
Kitchen
*****
Family room
*****
Dining room
*****
Living room
*****
Second level
Bedroom 3
*****
Bedroom 2
*****
Primary Bedroom
*****
Laundry room
*****
Bedroom 4
*****
Main level
Great room
*****
Bathroom
*****
Pantry
*****
Kitchen
*****
Family room
*****
Dining room
*****
Living room
*****
Second level
Bedroom 3
*****
Bedroom 2
*****
Primary Bedroom
*****
Laundry room
*****
Bedroom 4
*****
Courtesy of IPRO REALTY LTD.
Book a Showing for this property
Please note that filling out this form you'll be registered and your phone number without the +1 part will be used as a password.
