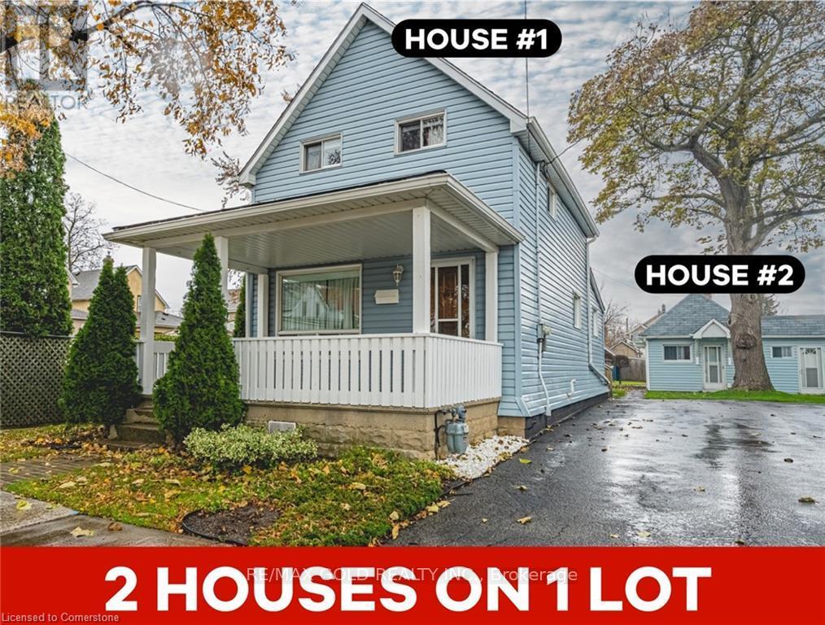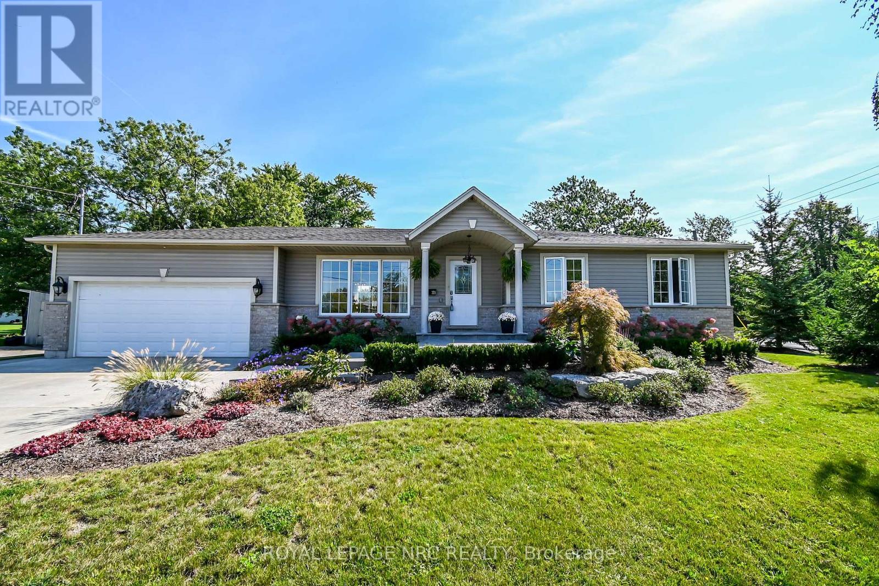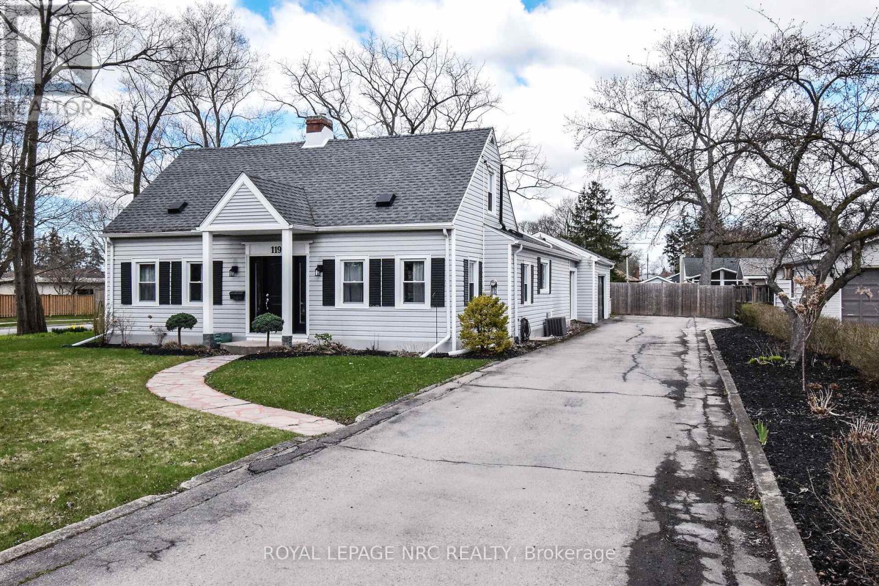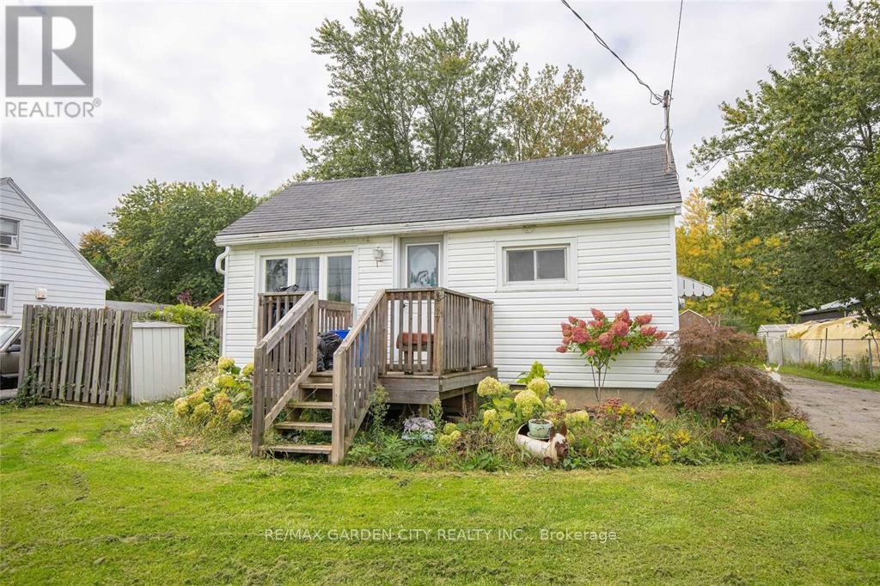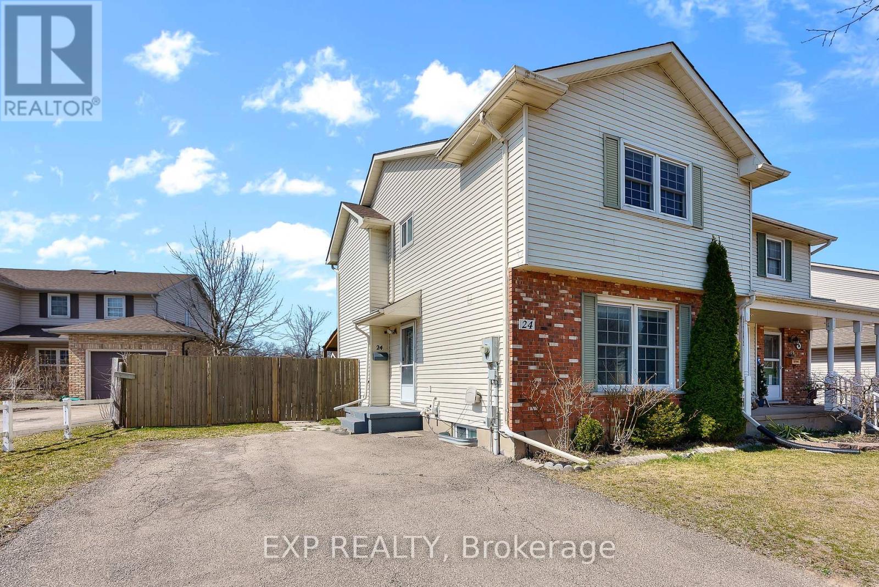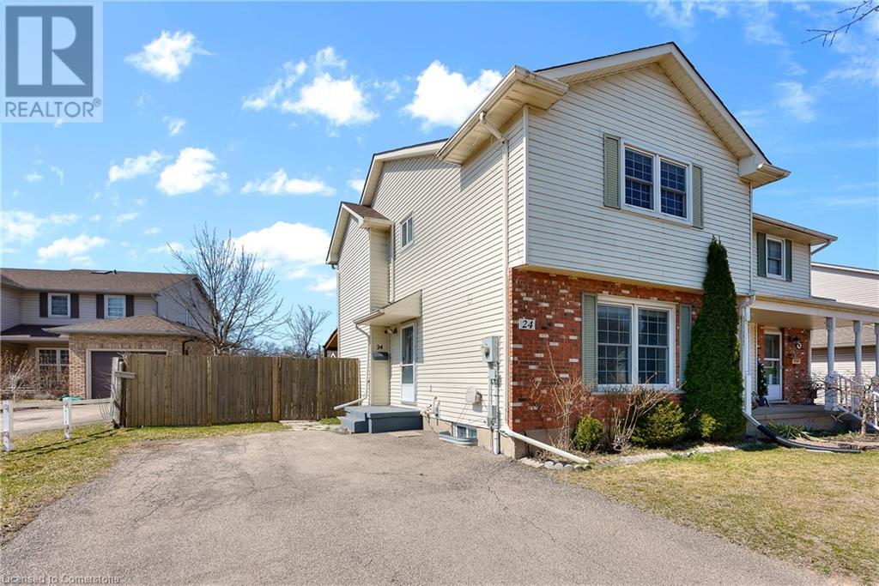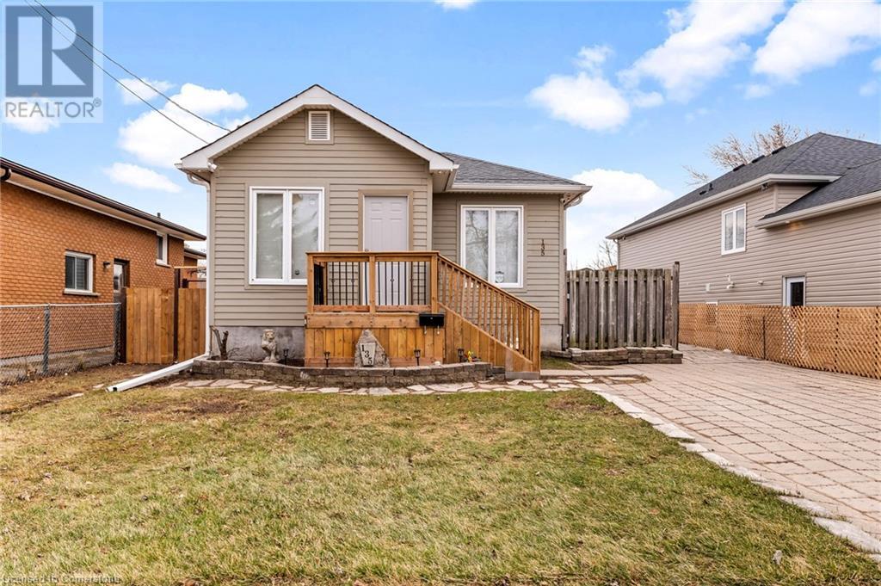Free account required
Unlock the full potential of your property search with a free account! Here's what you'll gain immediate access to:
- Exclusive Access to Every Listing
- Personalized Search Experience
- Favorite Properties at Your Fingertips
- Stay Ahead with Email Alerts

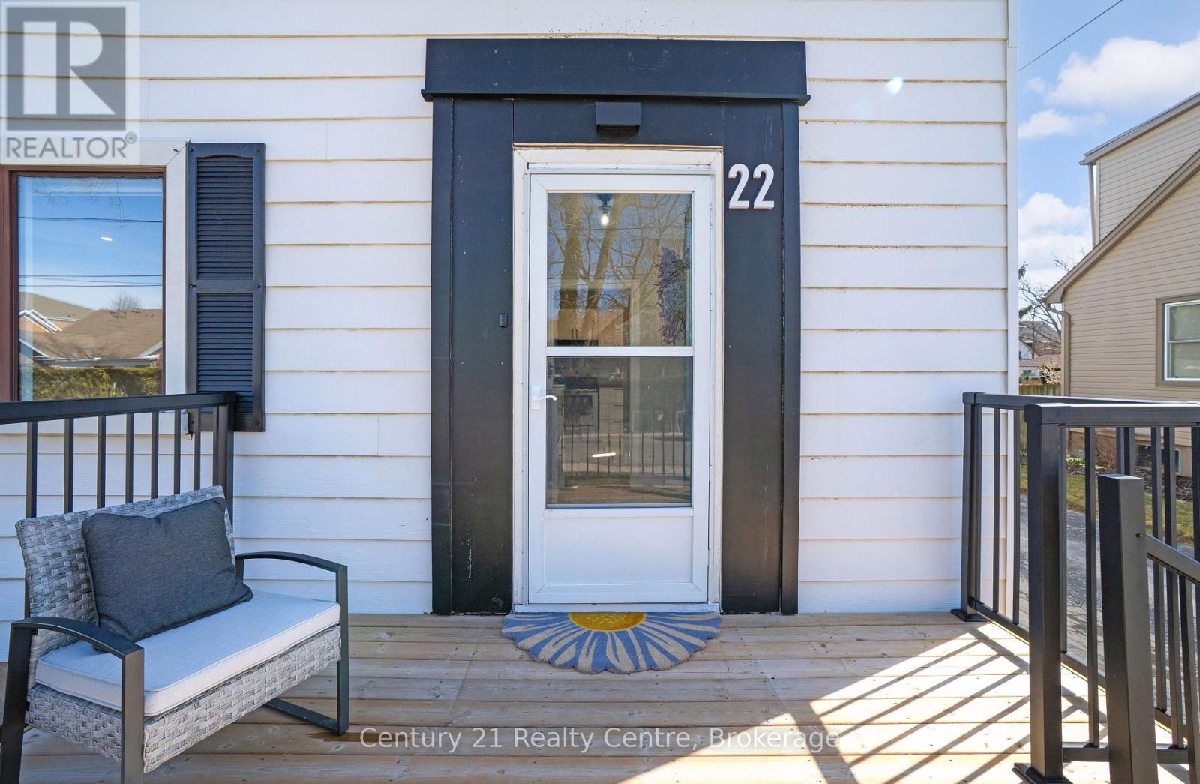
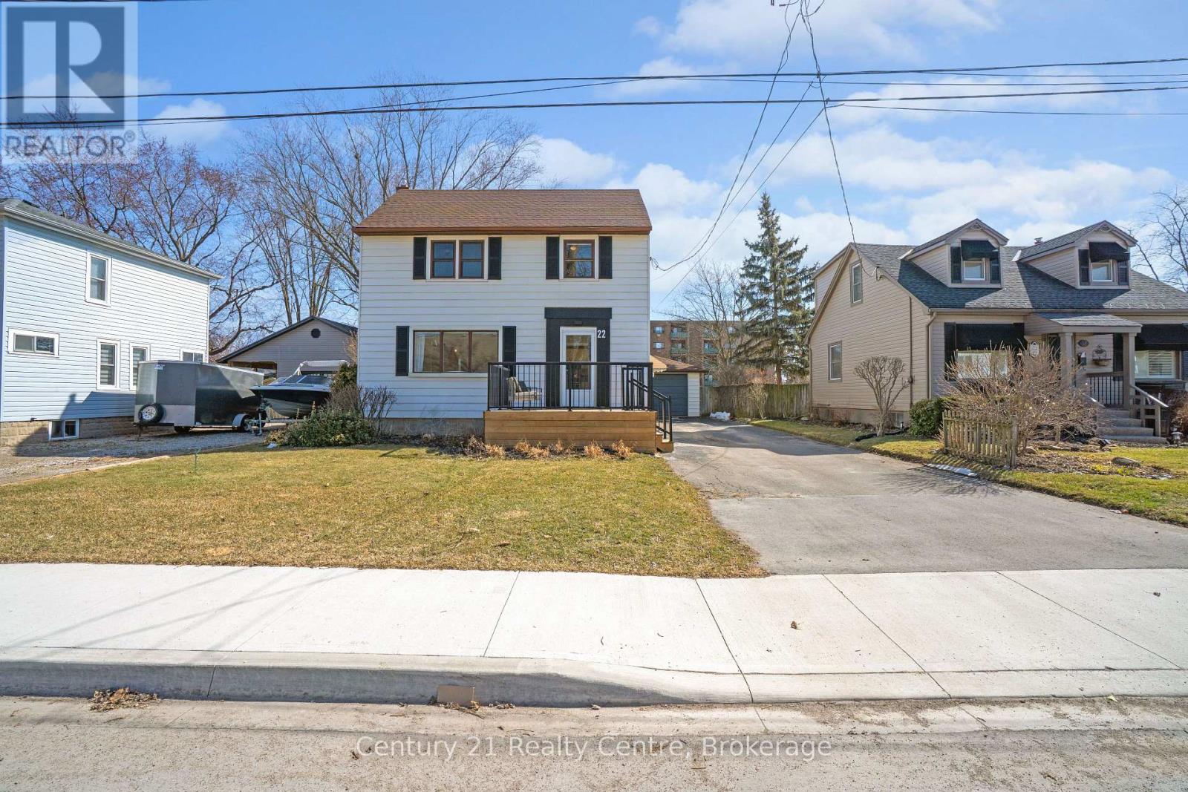
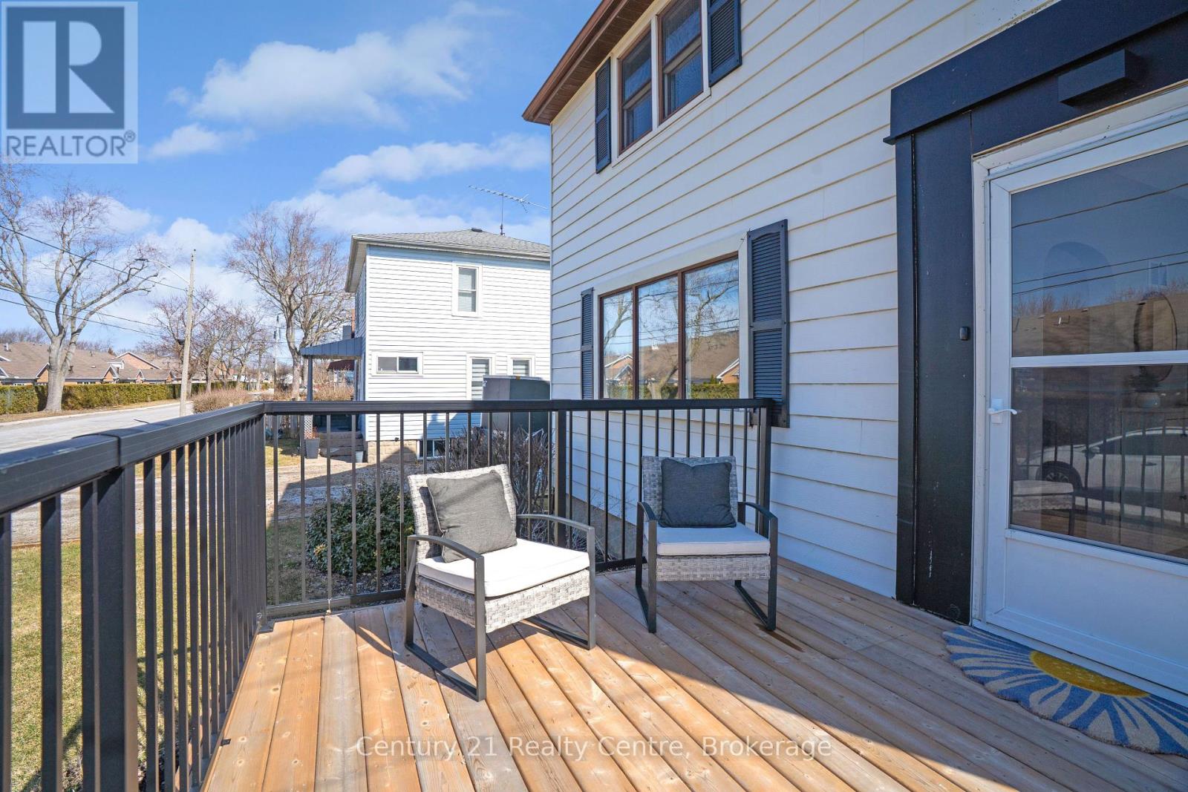
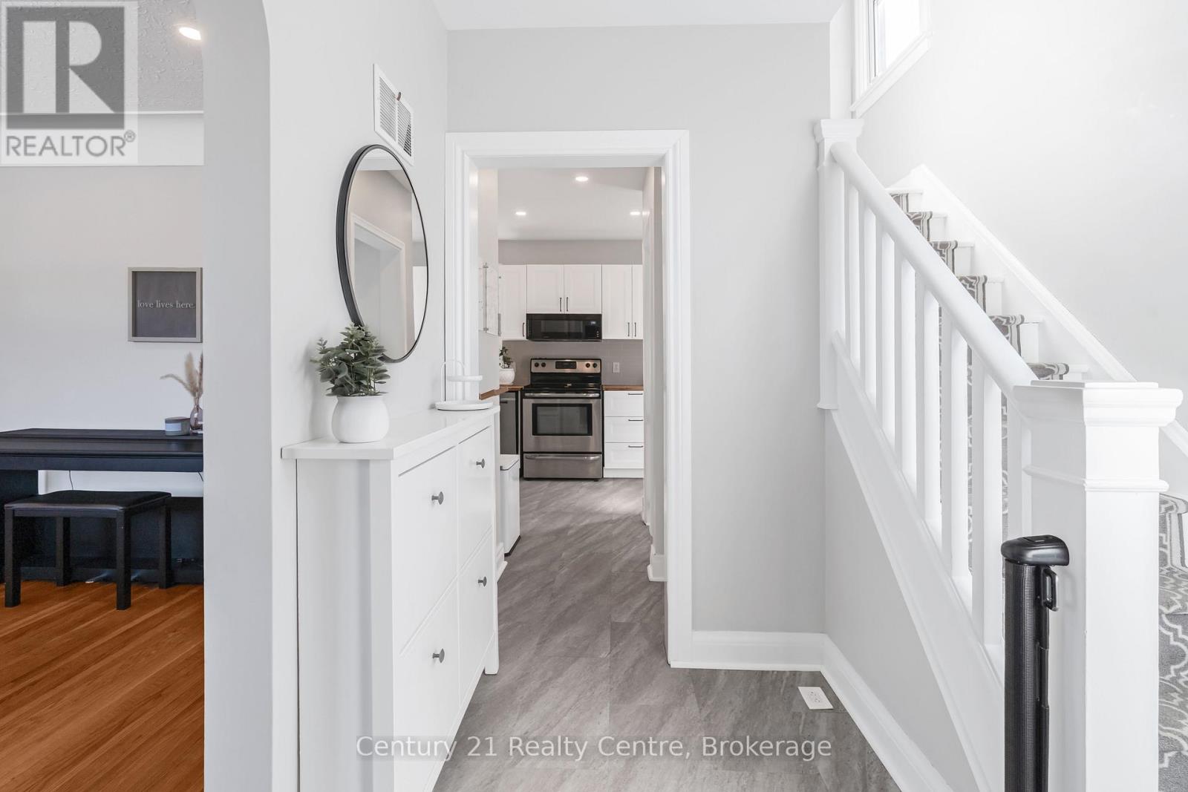
$610,000
22 NORTHHAVEN ROAD
Welland, Ontario, Ontario, L3C1X1
MLS® Number: X12019412
Property description
ATTN Home Buyers! From the Moment you Walk onto the Beautifully Built Front Porch to the Charming Front Door, You Will Want to Call this, Home! Step Inside to 22 Northhaven Rd. & Feel the Comforting Atmosphere of this Beautiful Home. You will Sense the Inviting and Warm Ambience Created by the Neutral & Modern Finishing Touches Throughout. Enjoy the Charming and Beautifully Designed Kitchen, Perfect for Those who Love Bright & Stylish Spaces. More than Enough Space with 3 Bedrooms and a Bathroom Upstairs as well as a Generous Sized Finished Basement Area with an Additional Bathroom (with a Separate Entrance). A Lovely Layout and Ample Parking for Everyone, Enjoy Entertaining with Family and Friends Year Round in this Beautifully Inviting Home! **52 x 120 ft LOT *DETACHED 2 STOREY *PICTURESQUE NEIGHBOURHOOD **SEPARATE ENTRANCE TO BASEMENT *BASEMENT HEIGHT - 7FT *ZONED POTENTIAL FOR ADU BUILD **PARKING FOR 5+! **DETACHED GARAGE (18.5ft x 12.8ft) 8.5ft HEIGHT WITH ELECTRICAL & EXTRA STORAGE AREA *FAMILY FRIENDLY CUL DE SAC *STEPS TO MALL, COLLEGE, SCHOOLS, TRANSIT & LOTS MORE!
Building information
Type
*****
Appliances
*****
Basement Development
*****
Basement Features
*****
Basement Type
*****
Construction Style Attachment
*****
Cooling Type
*****
Exterior Finish
*****
Foundation Type
*****
Heating Fuel
*****
Heating Type
*****
Size Interior
*****
Stories Total
*****
Utility Water
*****
Land information
Sewer
*****
Size Depth
*****
Size Frontage
*****
Size Irregular
*****
Size Total
*****
Rooms
Main level
Family room
*****
Dining room
*****
Kitchen
*****
Second level
Bedroom 3
*****
Bedroom 2
*****
Primary Bedroom
*****
Main level
Family room
*****
Dining room
*****
Kitchen
*****
Second level
Bedroom 3
*****
Bedroom 2
*****
Primary Bedroom
*****
Main level
Family room
*****
Dining room
*****
Kitchen
*****
Second level
Bedroom 3
*****
Bedroom 2
*****
Primary Bedroom
*****
Main level
Family room
*****
Dining room
*****
Kitchen
*****
Second level
Bedroom 3
*****
Bedroom 2
*****
Primary Bedroom
*****
Main level
Family room
*****
Dining room
*****
Kitchen
*****
Second level
Bedroom 3
*****
Bedroom 2
*****
Primary Bedroom
*****
Main level
Family room
*****
Dining room
*****
Kitchen
*****
Second level
Bedroom 3
*****
Bedroom 2
*****
Primary Bedroom
*****
Courtesy of Century 21 Realty Centre
Book a Showing for this property
Please note that filling out this form you'll be registered and your phone number without the +1 part will be used as a password.

