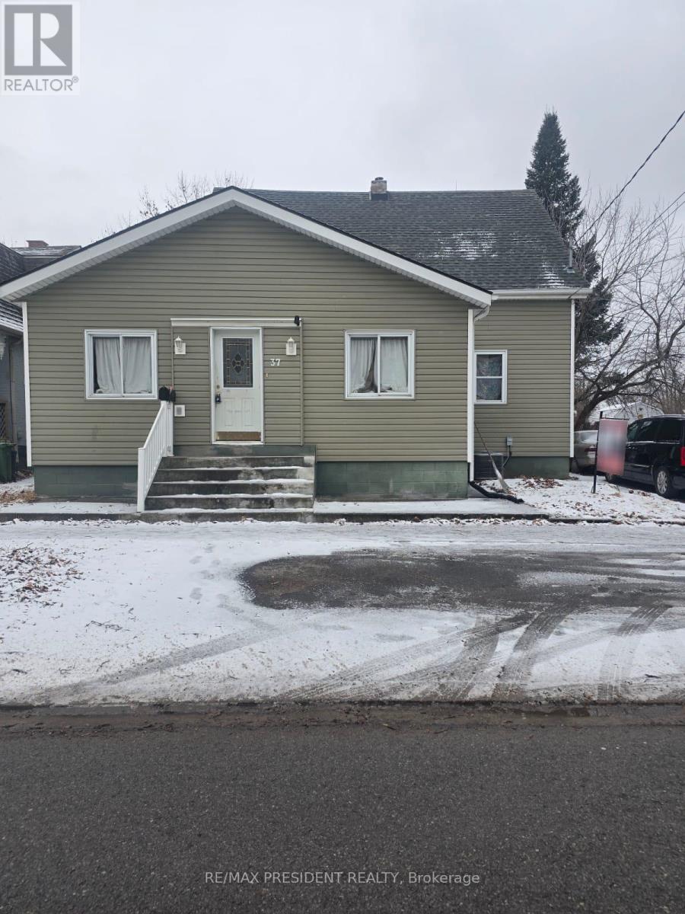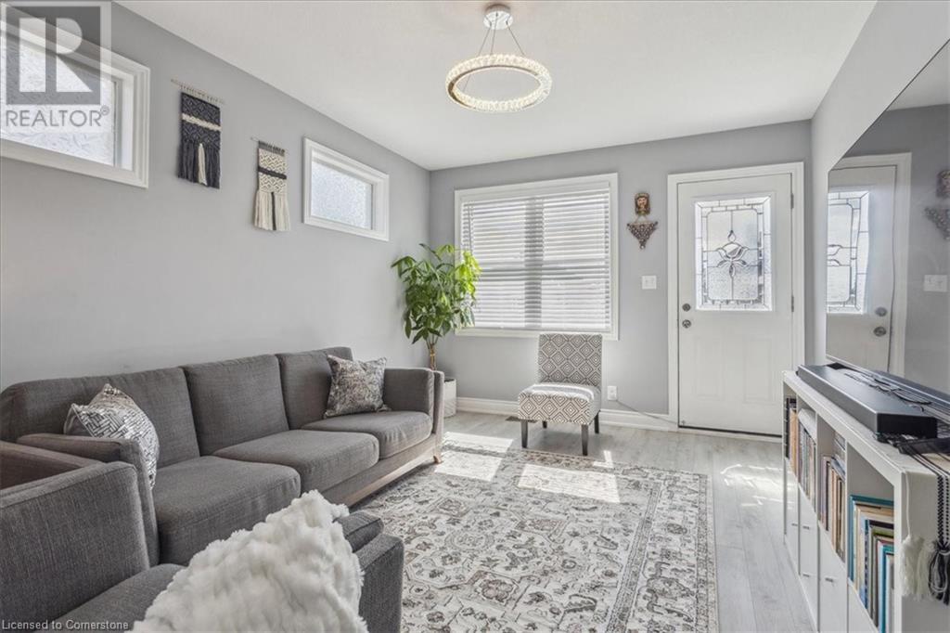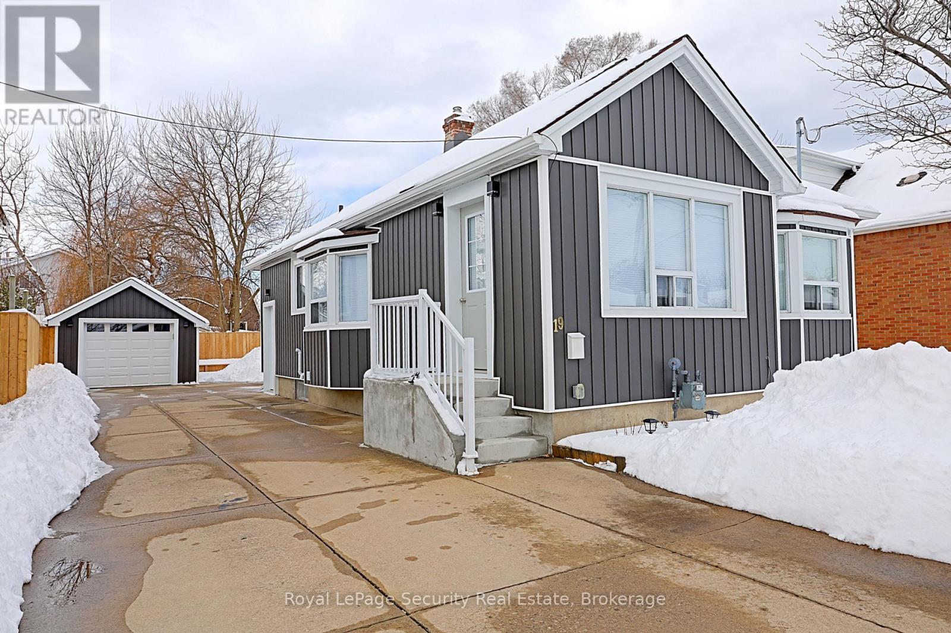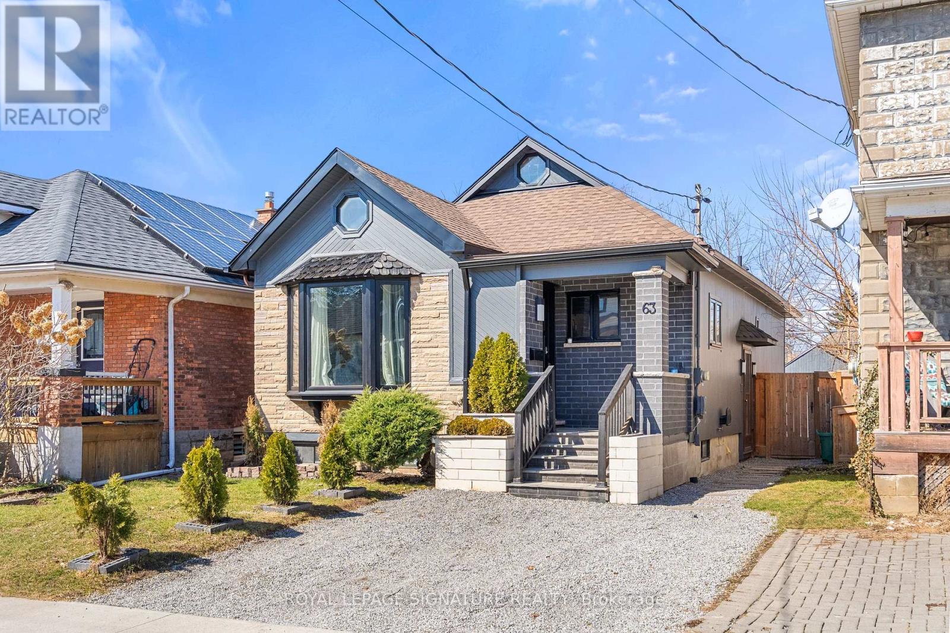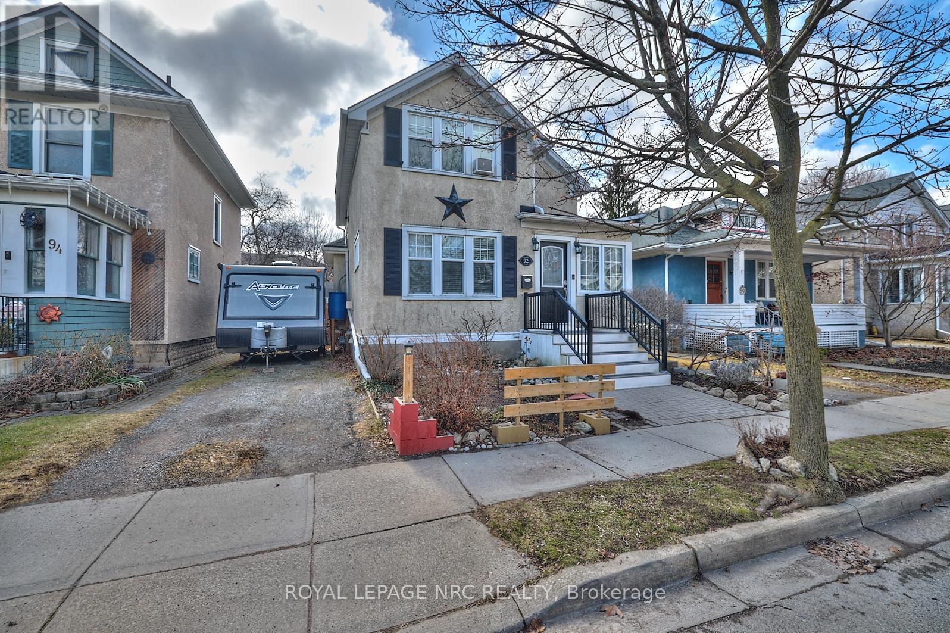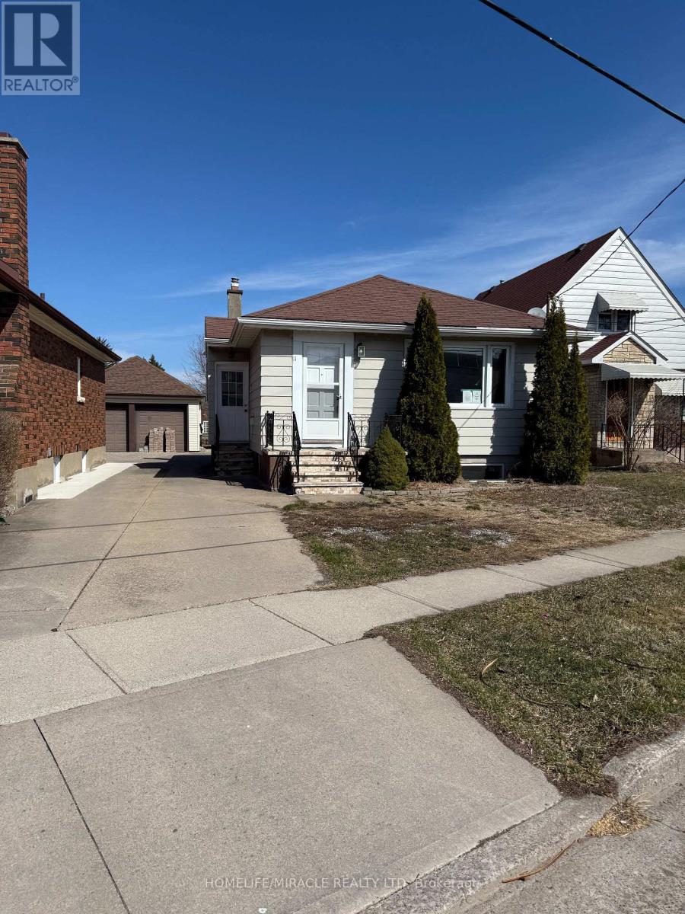Free account required
Unlock the full potential of your property search with a free account! Here's what you'll gain immediate access to:
- Exclusive Access to Every Listing
- Personalized Search Experience
- Favorite Properties at Your Fingertips
- Stay Ahead with Email Alerts


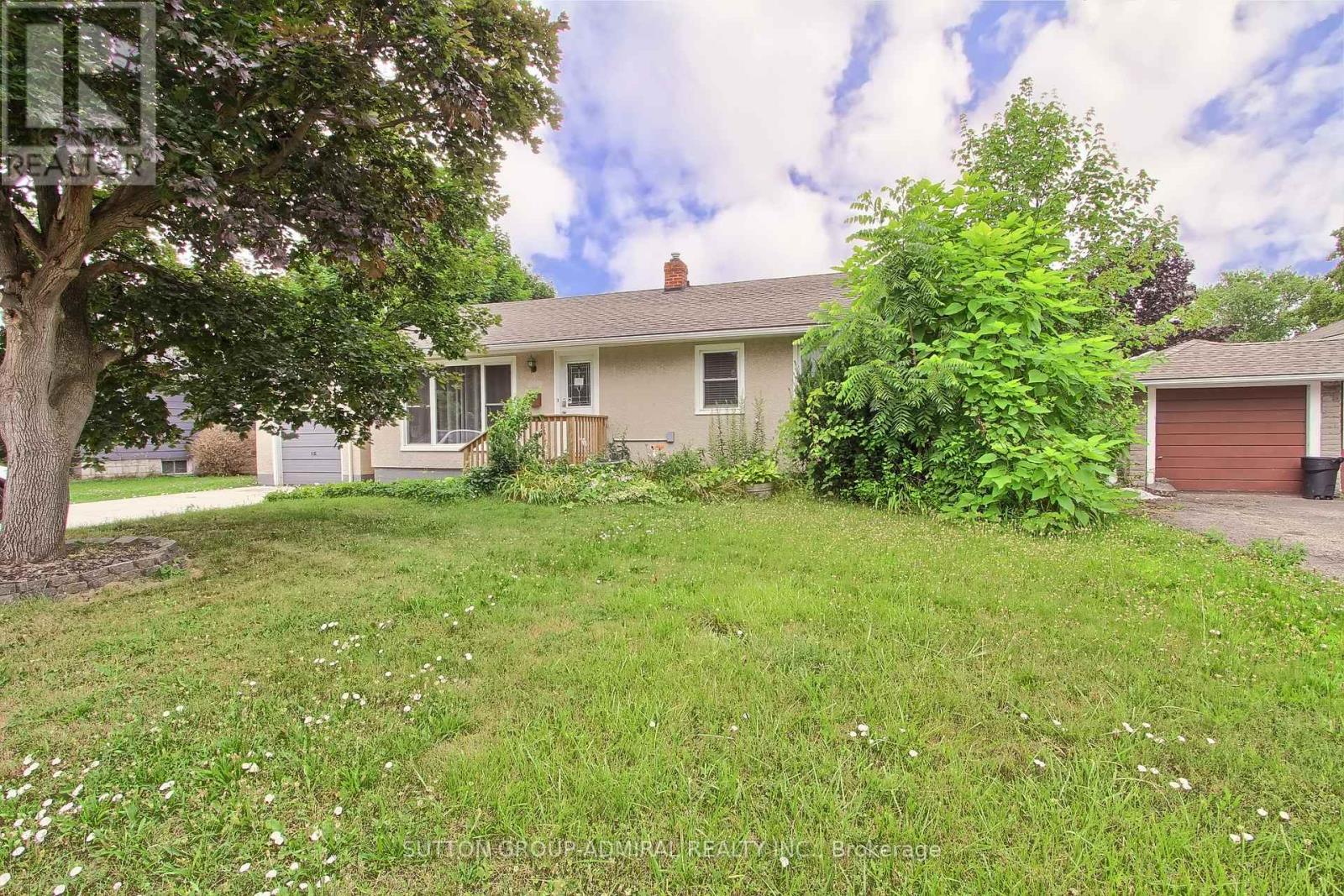
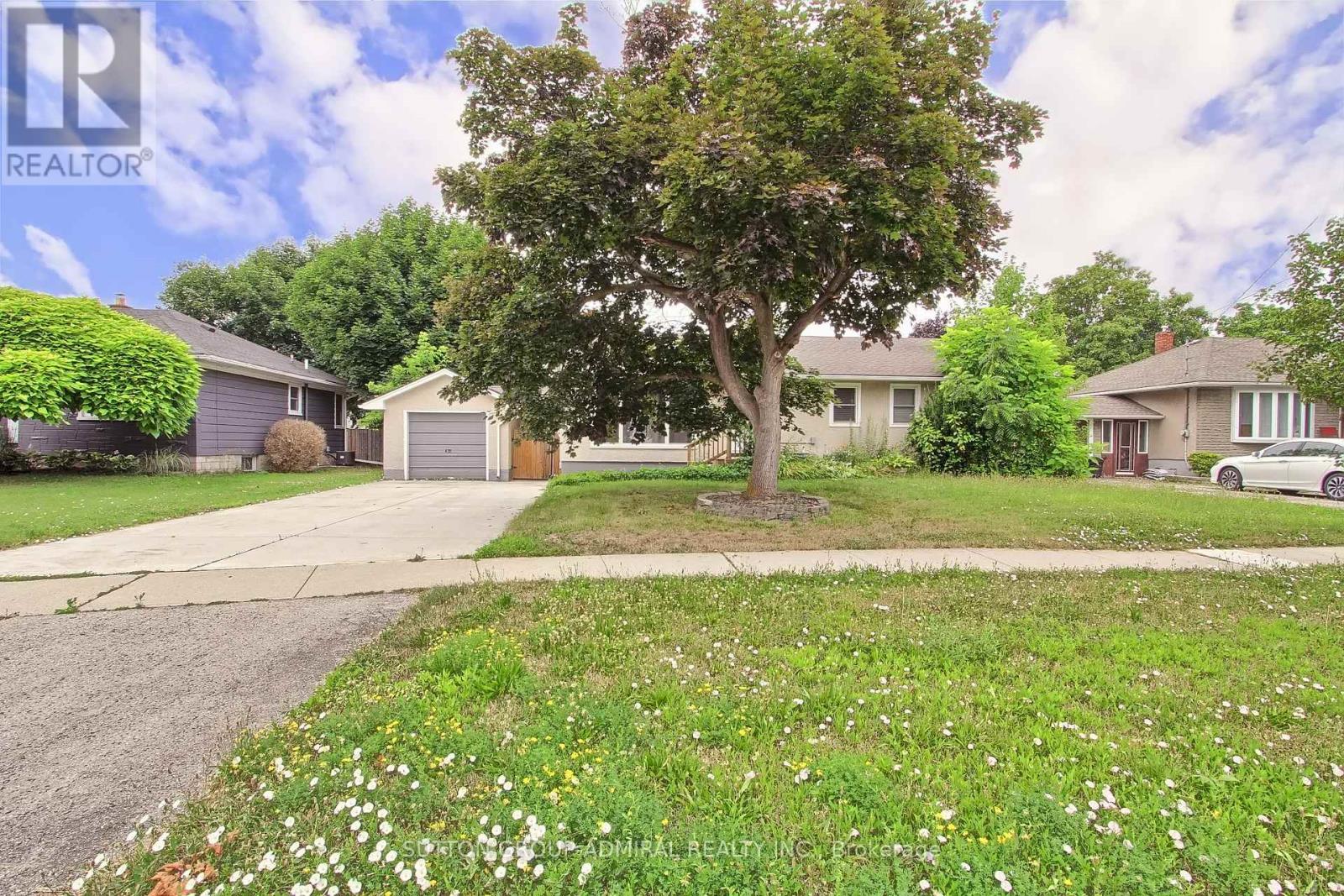
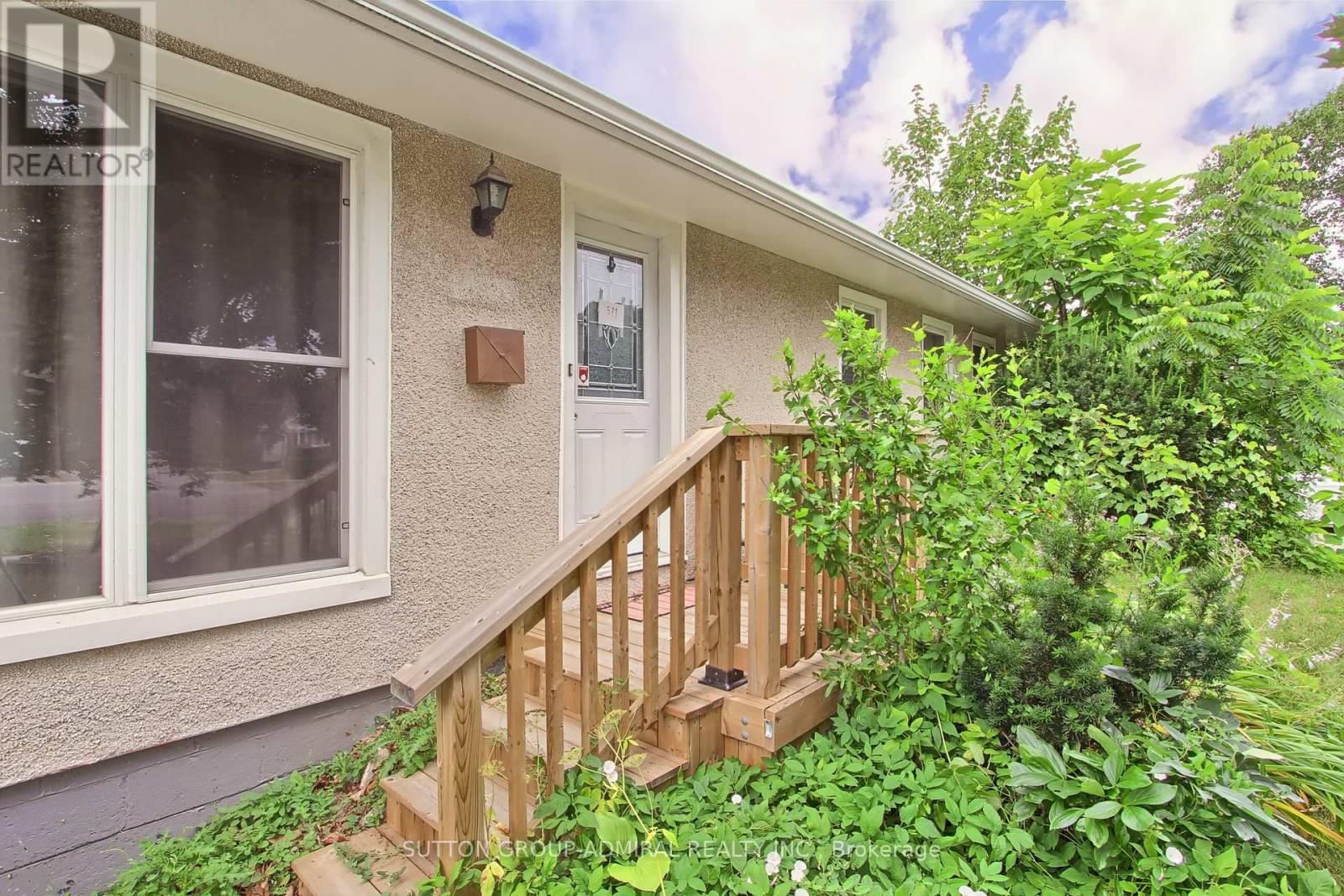
$625,000
571 GENEVA STREET
St. Catharines, Ontario, Ontario, L2N2J1
MLS® Number: X12017265
Property description
Location! Location! Location! Bright, Well Maintained Family Home Located In Family Neighbourhood In North-End St. Catharines. This Home Features 3+2 Bedrooms And 2 Full Baths. Large Concrete Driveway And Single Detached Garage Offer Lots Of Parking And Convenience. Eat-In Kitchen Offers Lots Of Storage With Several Tall Pantry Cabinets, A Coffee Bar Area, Quartz Counters, S/S Appliances. Pass Through A Glass Sliding Patio Door From The Kitchen, Out A Fully Fenced-In Yard With A Concrete Patio. The Lower Level Offers In-Law Capability With Side Door Entry At Breezeway Next To The Garage, A Large-Sized Rec Room, Utility Room, 2 Additional Bedrooms, 3 Pc Bath With Glass Shower, Laundry. Excellent Schools, Shopping, Restaurants, Guy Road Park, Qew Access, And Walking Trails All Close By. Don't Miss It.
Building information
Type
*****
Appliances
*****
Architectural Style
*****
Basement Development
*****
Basement Features
*****
Basement Type
*****
Construction Style Attachment
*****
Cooling Type
*****
Exterior Finish
*****
Foundation Type
*****
Heating Fuel
*****
Heating Type
*****
Stories Total
*****
Utility Water
*****
Land information
Amenities
*****
Fence Type
*****
Sewer
*****
Size Depth
*****
Size Frontage
*****
Size Irregular
*****
Size Total
*****
Rooms
Main level
Bathroom
*****
Bedroom 3
*****
Bedroom 2
*****
Bedroom
*****
Dining room
*****
Kitchen
*****
Living room
*****
Basement
Bedroom 5
*****
Bedroom 4
*****
Recreational, Games room
*****
Laundry room
*****
Bathroom
*****
Main level
Bathroom
*****
Bedroom 3
*****
Bedroom 2
*****
Bedroom
*****
Dining room
*****
Kitchen
*****
Living room
*****
Basement
Bedroom 5
*****
Bedroom 4
*****
Recreational, Games room
*****
Laundry room
*****
Bathroom
*****
Main level
Bathroom
*****
Bedroom 3
*****
Bedroom 2
*****
Bedroom
*****
Dining room
*****
Kitchen
*****
Living room
*****
Basement
Bedroom 5
*****
Bedroom 4
*****
Recreational, Games room
*****
Laundry room
*****
Bathroom
*****
Main level
Bathroom
*****
Bedroom 3
*****
Bedroom 2
*****
Bedroom
*****
Dining room
*****
Kitchen
*****
Living room
*****
Basement
Bedroom 5
*****
Bedroom 4
*****
Recreational, Games room
*****
Laundry room
*****
Bathroom
*****
Main level
Bathroom
*****
Bedroom 3
*****
Courtesy of SUTTON GROUP-ADMIRAL REALTY INC.
Book a Showing for this property
Please note that filling out this form you'll be registered and your phone number without the +1 part will be used as a password.

