Free account required
Unlock the full potential of your property search with a free account! Here's what you'll gain immediate access to:
- Exclusive Access to Every Listing
- Personalized Search Experience
- Favorite Properties at Your Fingertips
- Stay Ahead with Email Alerts
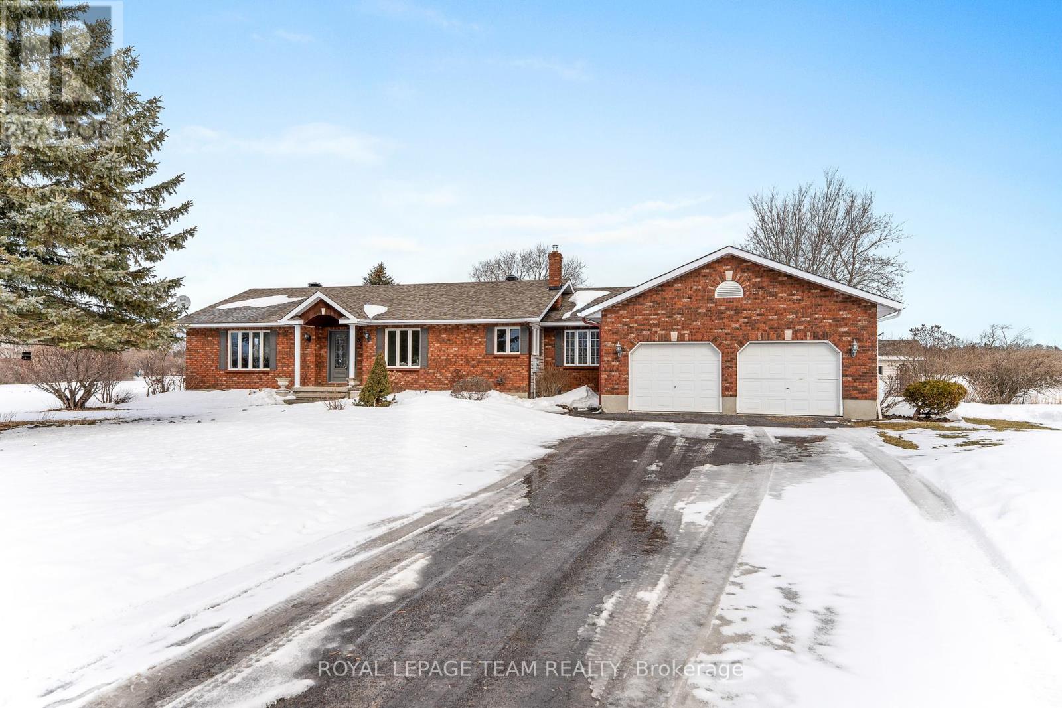
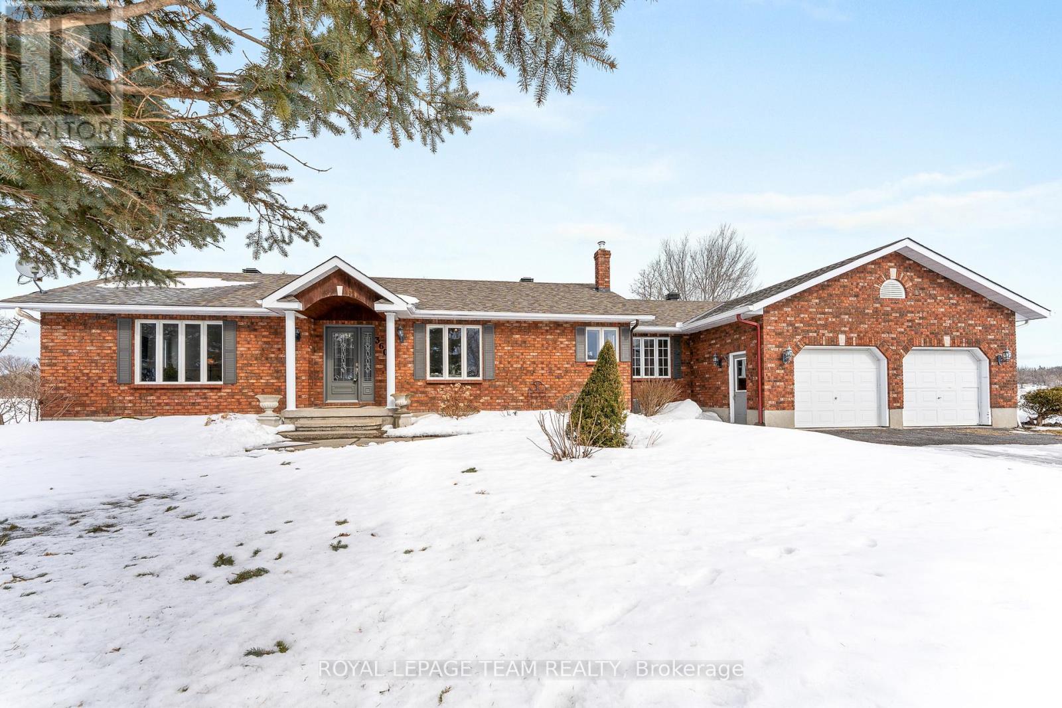
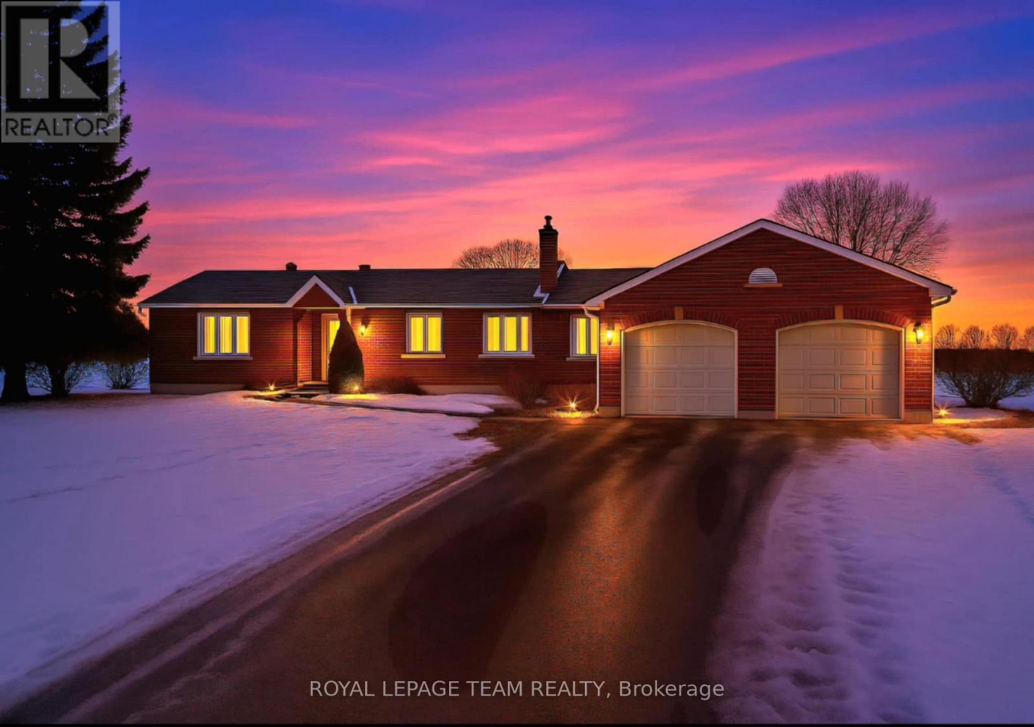
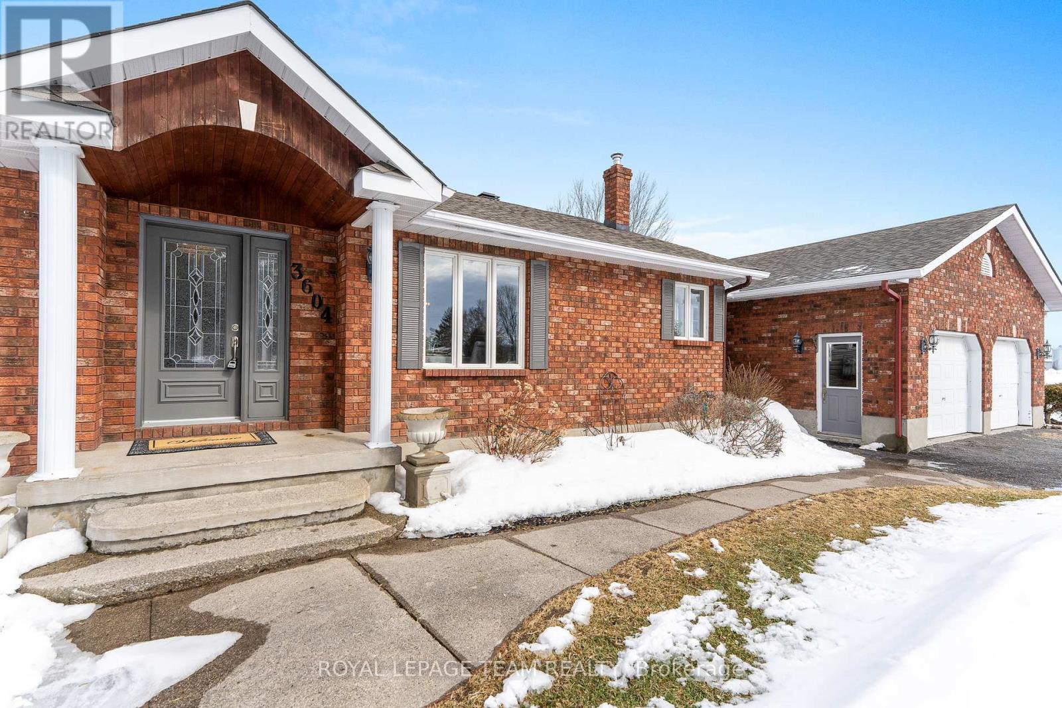
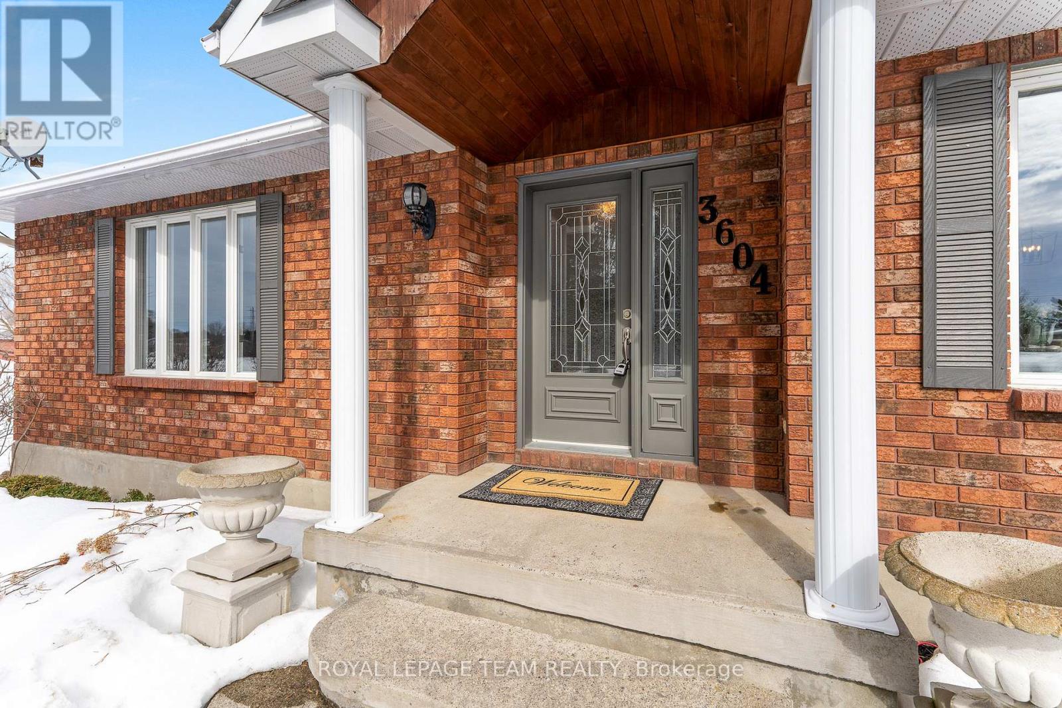
$797,900
3604 DIAMONDVIEW ROAD
Ottawa, Ontario, Ontario, K0A2H0
MLS® Number: X12016878
Property description
This charming 3-bedroom, 2-bath bungalow offers the perfect blend of comfort and country living. Nestled on a spacious rural lot, this home is surrounded by lush greenery, mature trees, and open skies, providing a peaceful retreat from city life. Inside, the open floor living area features cozy finishes, large windows that let in plenty of natural light, and a warm, inviting atmosphere. The kitchen is well-equipped with modern appliances, ample counter space, and a dining area perfect for family gatherings. All bedrooms are well-sized, ideal for family, guests, or a home office. The second bathroom is stylishly designed and easily accessible. Completed lower level has endless possibilities featuring a wood burning stove, sizable rec room/family room, workshop, office/4th bdrm. Step outside to enjoy the expansive backyard, perfect for gardening, outdoor entertaining, or simply soaking in the serene countryside views. With ample parking, space for outdoor activities, and potential for customization, this home is a perfect escape for those looking for a quiet, relaxed lifestyle.
Building information
Type
*****
Appliances
*****
Architectural Style
*****
Basement Development
*****
Basement Type
*****
Cooling Type
*****
Exterior Finish
*****
Fireplace Present
*****
Fireplace Type
*****
Foundation Type
*****
Heating Fuel
*****
Heating Type
*****
Size Interior
*****
Stories Total
*****
Utility Water
*****
Land information
Amenities
*****
Sewer
*****
Size Depth
*****
Size Frontage
*****
Size Irregular
*****
Size Total
*****
Rooms
Upper Level
Foyer
*****
Main level
Mud room
*****
Laundry room
*****
Bathroom
*****
Bathroom
*****
Bedroom 2
*****
Bedroom
*****
Primary Bedroom
*****
Kitchen
*****
Living room
*****
Lower level
Workshop
*****
Other
*****
Office
*****
Recreational, Games room
*****
Upper Level
Foyer
*****
Main level
Mud room
*****
Laundry room
*****
Bathroom
*****
Bathroom
*****
Bedroom 2
*****
Bedroom
*****
Primary Bedroom
*****
Kitchen
*****
Living room
*****
Lower level
Workshop
*****
Other
*****
Office
*****
Recreational, Games room
*****
Upper Level
Foyer
*****
Main level
Mud room
*****
Laundry room
*****
Bathroom
*****
Bathroom
*****
Bedroom 2
*****
Bedroom
*****
Primary Bedroom
*****
Kitchen
*****
Living room
*****
Lower level
Workshop
*****
Other
*****
Office
*****
Recreational, Games room
*****
Courtesy of ROYAL LEPAGE TEAM REALTY
Book a Showing for this property
Please note that filling out this form you'll be registered and your phone number without the +1 part will be used as a password.

