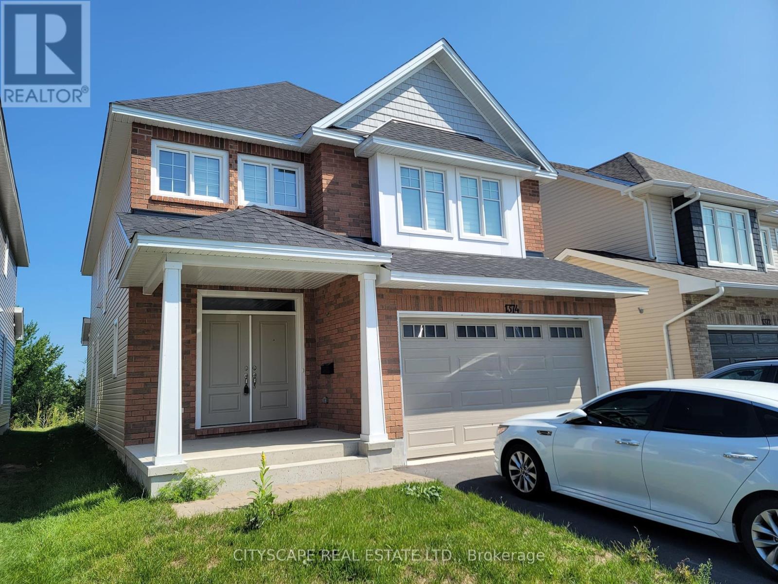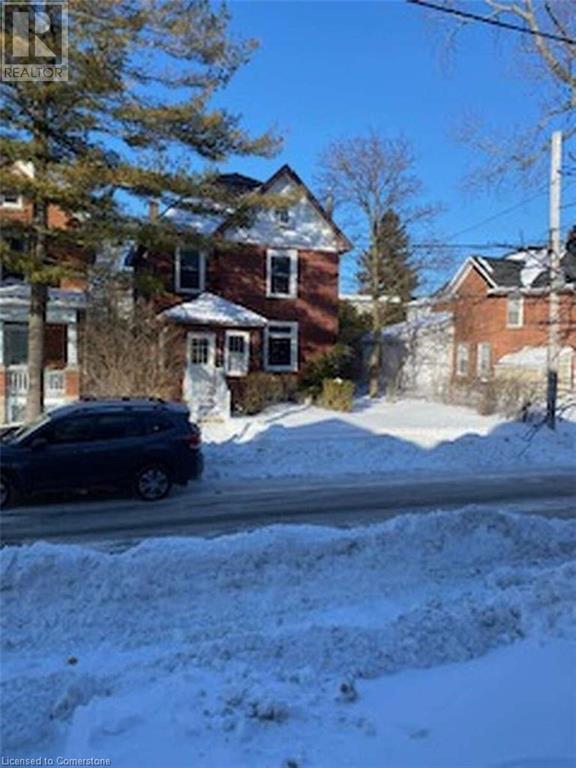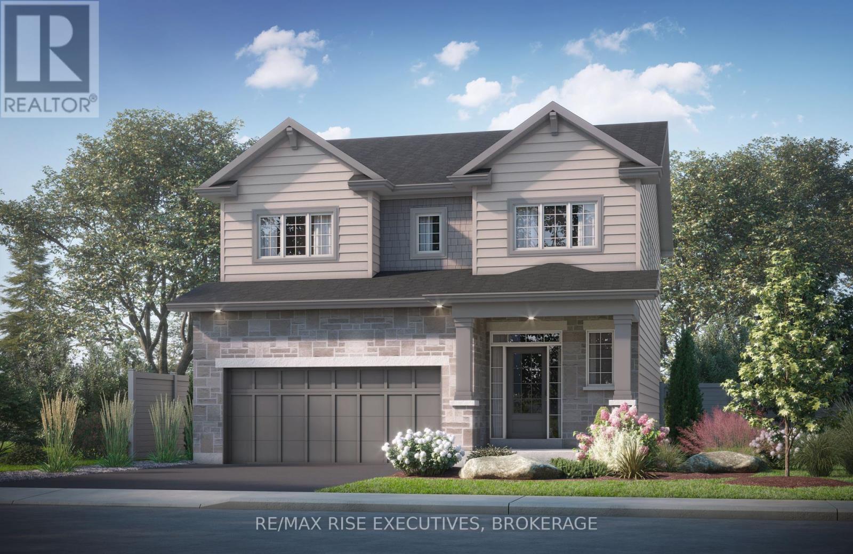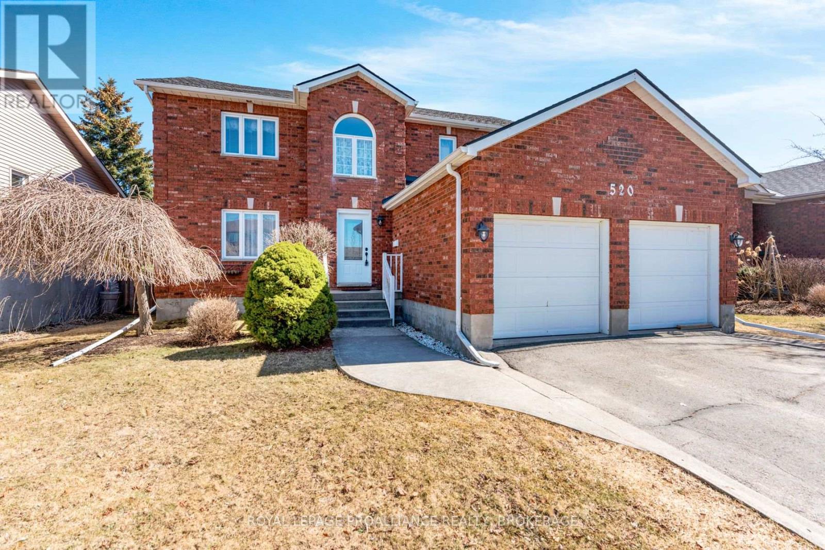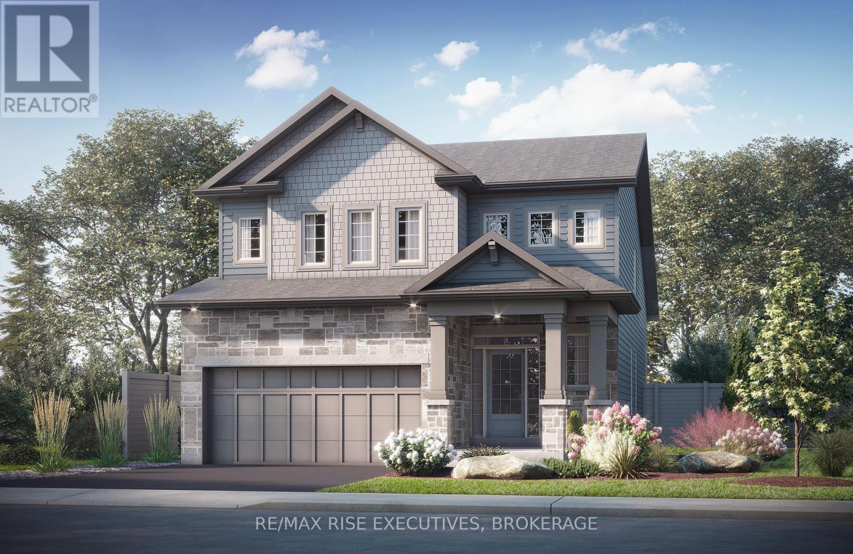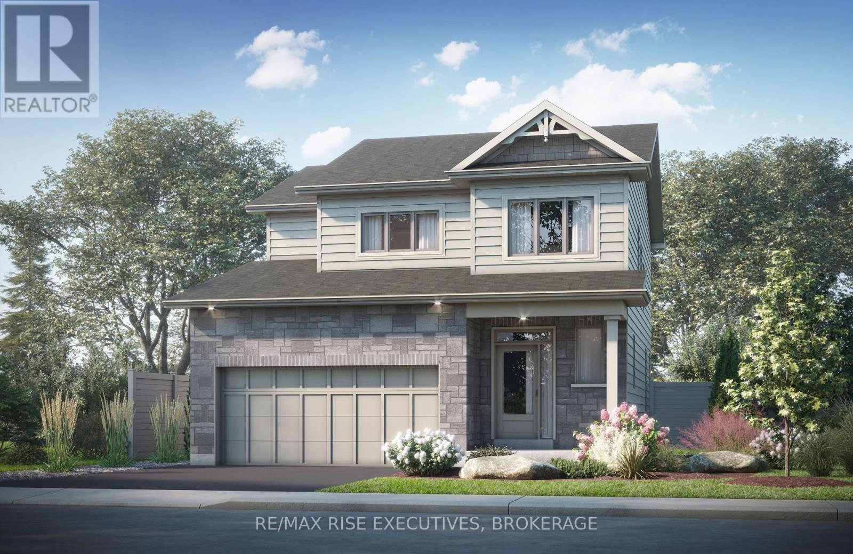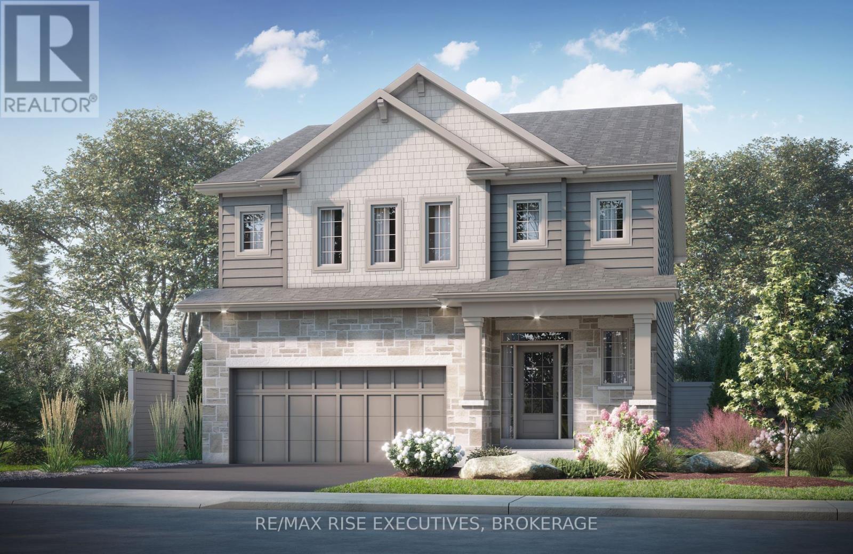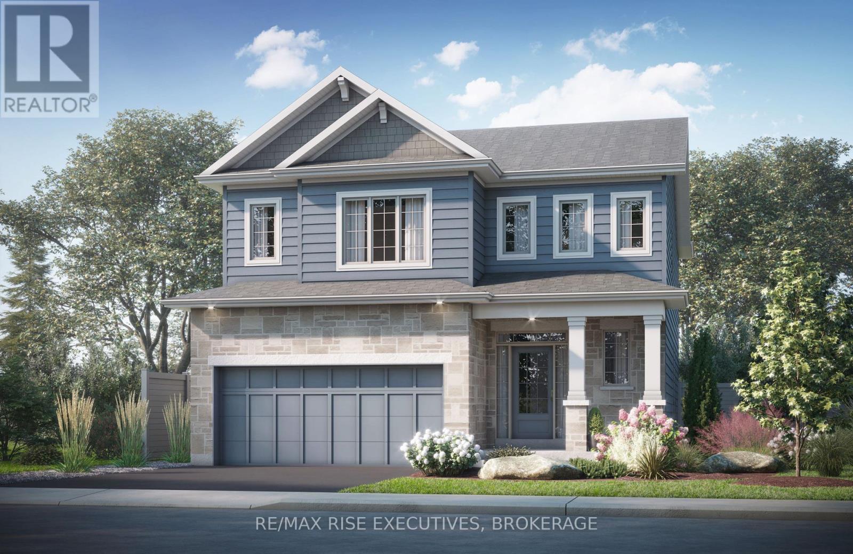Free account required
Unlock the full potential of your property search with a free account! Here's what you'll gain immediate access to:
- Exclusive Access to Every Listing
- Personalized Search Experience
- Favorite Properties at Your Fingertips
- Stay Ahead with Email Alerts
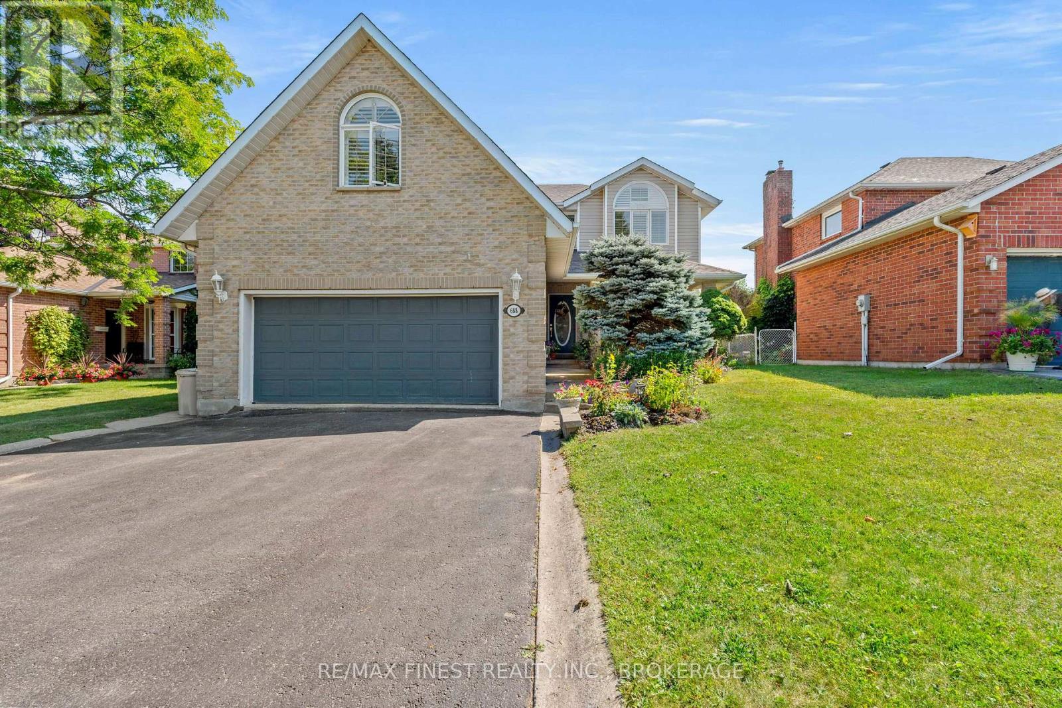
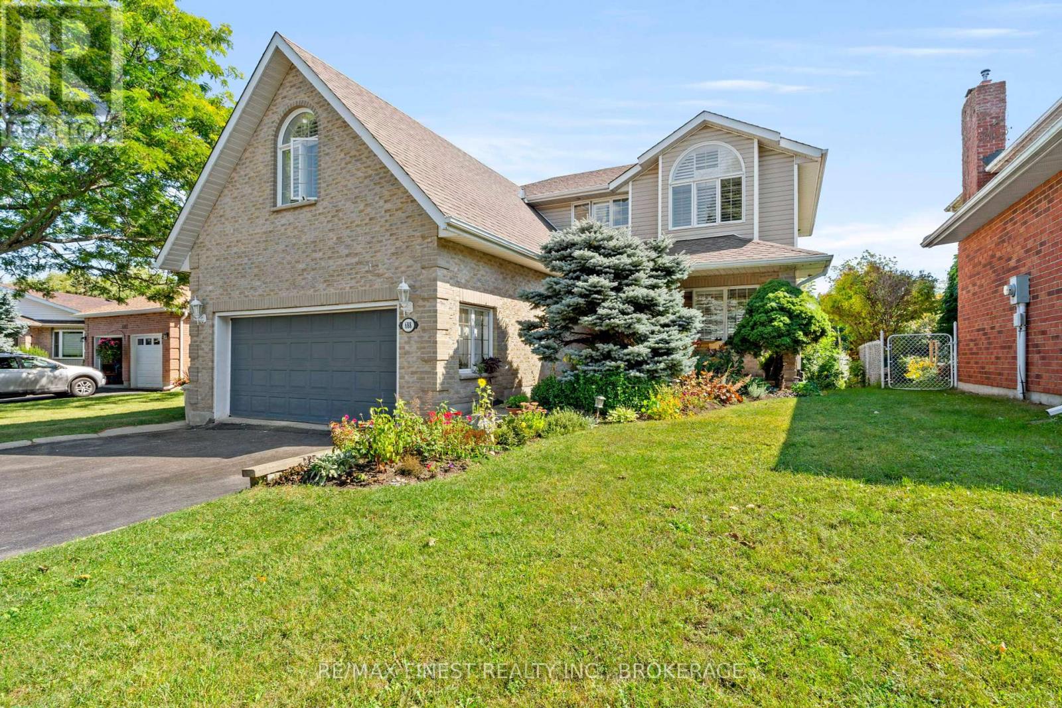
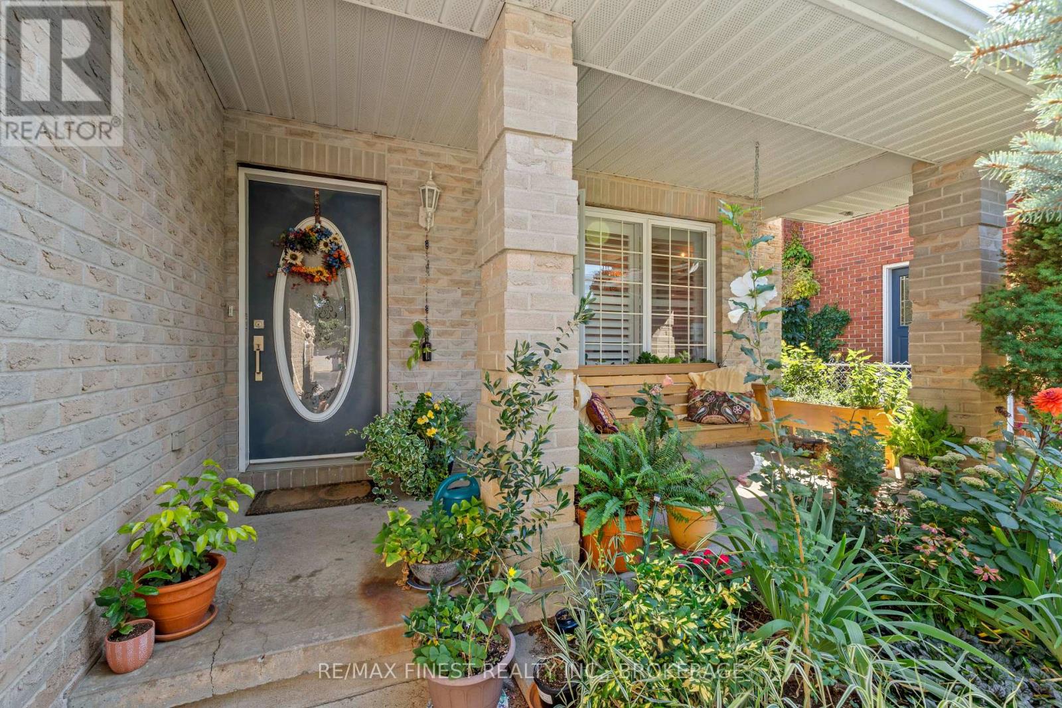
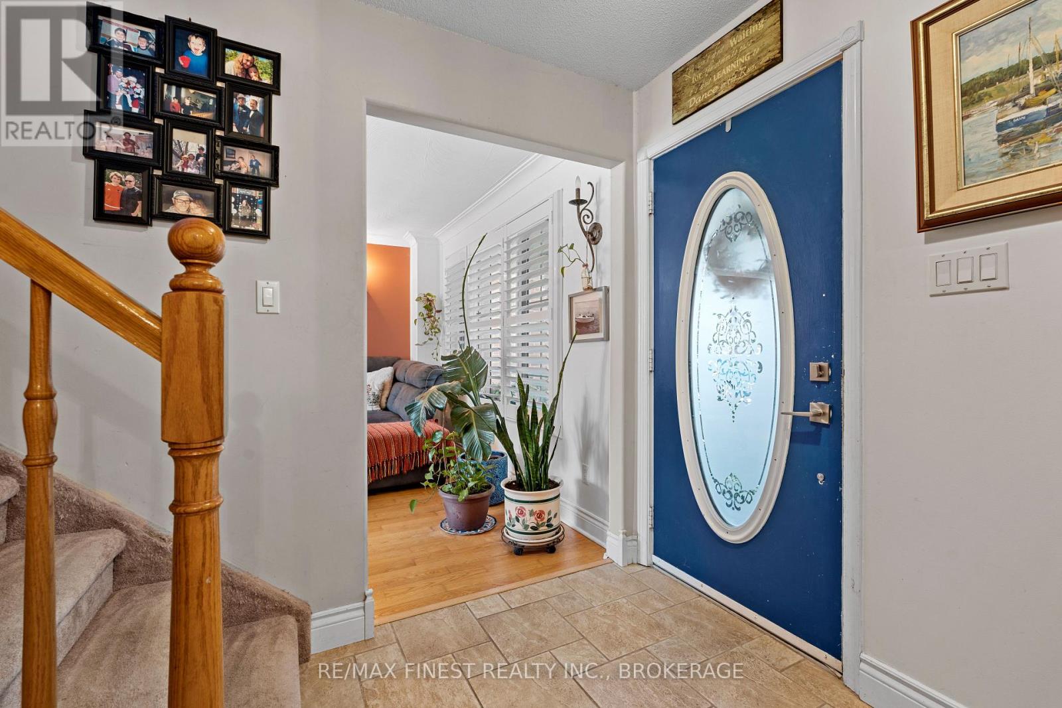
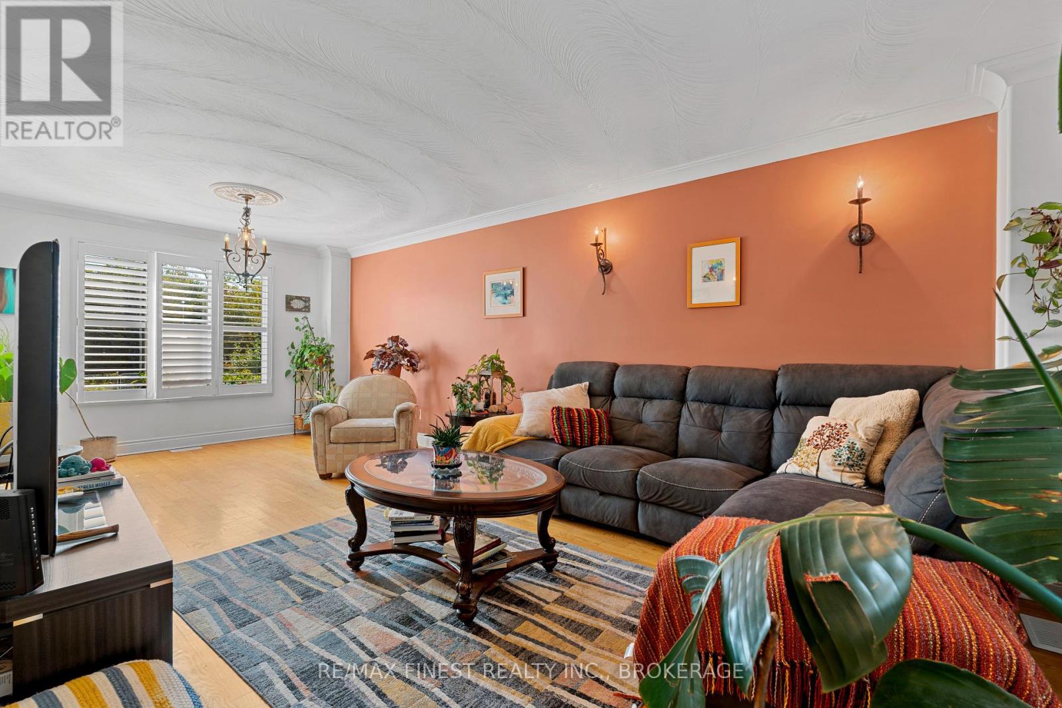
$849,900
688 PARKSIDE CRESCENT
Kingston, Ontario, Ontario, K7M8A2
MLS® Number: X12015092
Property description
Welcome to 688 Parkside Crescent - This beautiful centrally located 5 bed + 3.5 bath 2 storey - is the perfect home for every family. Walking into your spacious foyer, and throughout your main level this lovely home is sure to impress. Kitchen featuring built-in stainless-steel appliances, double wall oven, cherry cabinetry and granite countertops, overlooking your dining nook. Living/dining room combo, with California shutters, and family room with natural gas fireplace and granite stone surround. Upstairs you'll find 4 bedrooms, 3 of which include walk-in closets, 5pc recently renovated bath, master with hardwood floors and renovated 4pc master ensuite. Lower Level with additional bedroom and den, spacious rec room, 4pc renovated bath, with development potential for in-law suite and separate entrance through your 2 car garage. Outside to the backyard oasis, with inground pool, poolhouse, hot tub, stone patio and an abundance of vegetable and beautifully landscaped flower gardens, all while backing onto the backing Meadowbrook park - the perfect spot for outdoor entertainment or a relaxing staycation.Updates and additional features include; Pool Liner 2020, Furnace 2017, Hot Tub 2019, Pool Vacuum 2022, Roof 2015, Pool House Roof 2019. Hardwood Flooring, Main Floor Laundry, Some Newer Light Fixtures, Plumbing Fixtures & more!
Building information
Type
*****
Age
*****
Amenities
*****
Appliances
*****
Basement Development
*****
Basement Type
*****
Construction Style Attachment
*****
Cooling Type
*****
Exterior Finish
*****
Fireplace Present
*****
FireplaceTotal
*****
Foundation Type
*****
Half Bath Total
*****
Heating Fuel
*****
Heating Type
*****
Size Interior
*****
Stories Total
*****
Utility Water
*****
Land information
Amenities
*****
Fence Type
*****
Landscape Features
*****
Sewer
*****
Size Depth
*****
Size Frontage
*****
Size Irregular
*****
Size Total
*****
Rooms
Main level
Laundry room
*****
Family room
*****
Dining room
*****
Kitchen
*****
Living room
*****
Basement
Bedroom
*****
Bedroom
*****
Recreational, Games room
*****
Second level
Primary Bedroom
*****
Main level
Laundry room
*****
Family room
*****
Dining room
*****
Kitchen
*****
Living room
*****
Basement
Bedroom
*****
Bedroom
*****
Recreational, Games room
*****
Second level
Primary Bedroom
*****
Main level
Laundry room
*****
Family room
*****
Dining room
*****
Kitchen
*****
Living room
*****
Basement
Bedroom
*****
Bedroom
*****
Recreational, Games room
*****
Second level
Primary Bedroom
*****
Main level
Laundry room
*****
Family room
*****
Dining room
*****
Kitchen
*****
Living room
*****
Basement
Bedroom
*****
Bedroom
*****
Recreational, Games room
*****
Second level
Primary Bedroom
*****
Main level
Laundry room
*****
Family room
*****
Dining room
*****
Kitchen
*****
Living room
*****
Basement
Bedroom
*****
Bedroom
*****
Recreational, Games room
*****
Second level
Primary Bedroom
*****
Main level
Laundry room
*****
Family room
*****
Dining room
*****
Kitchen
*****
Living room
*****
Courtesy of RE/MAX FINEST REALTY INC., BROKERAGE
Book a Showing for this property
Please note that filling out this form you'll be registered and your phone number without the +1 part will be used as a password.
