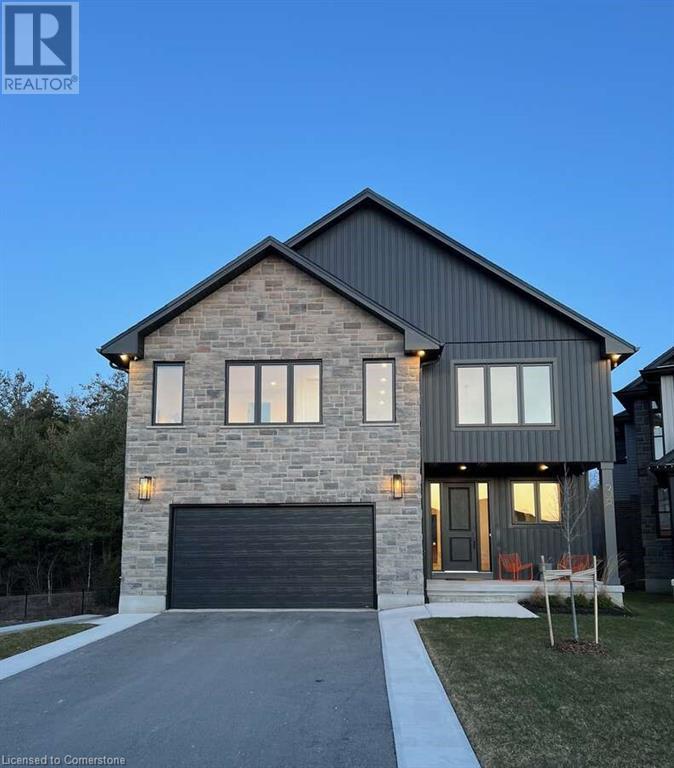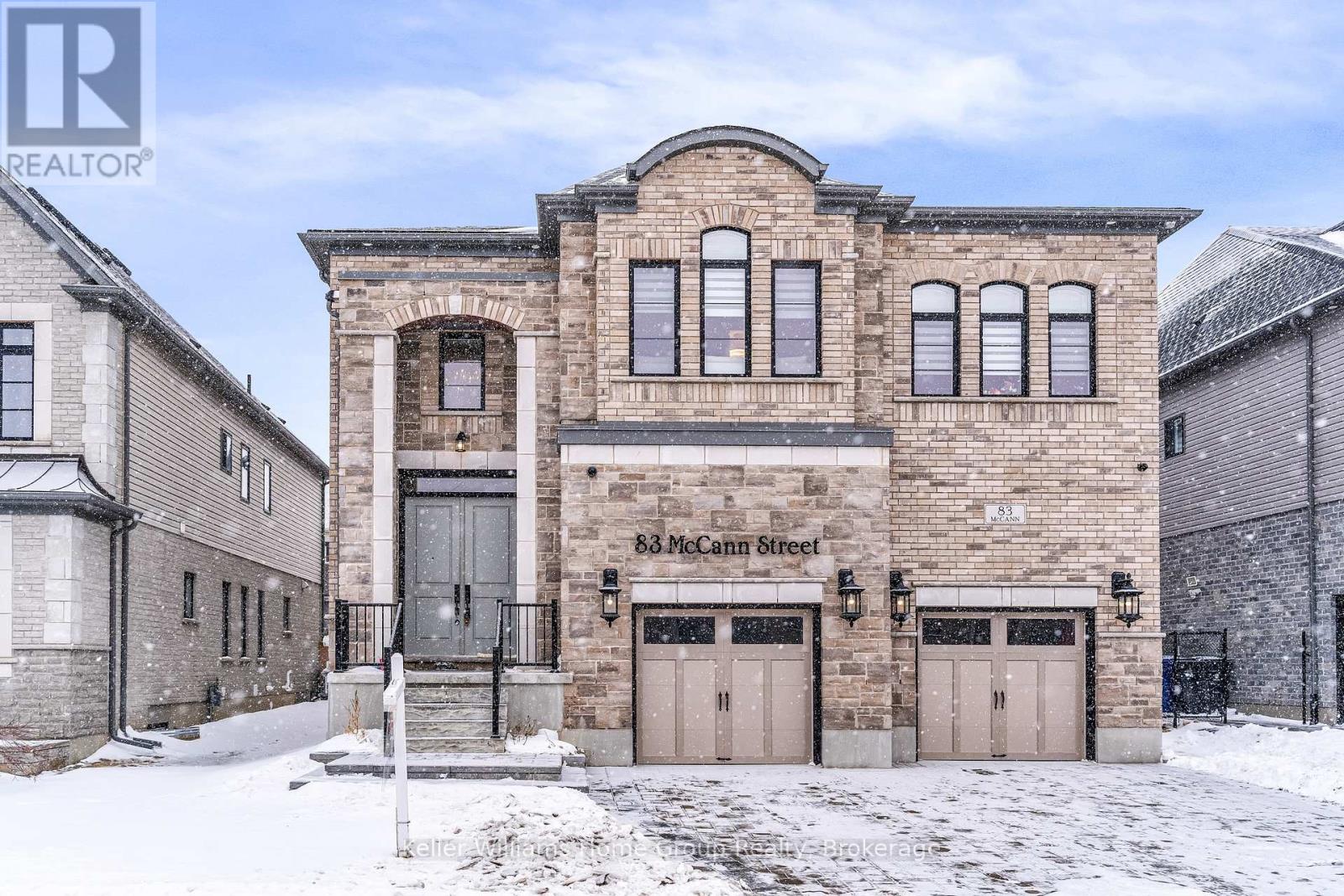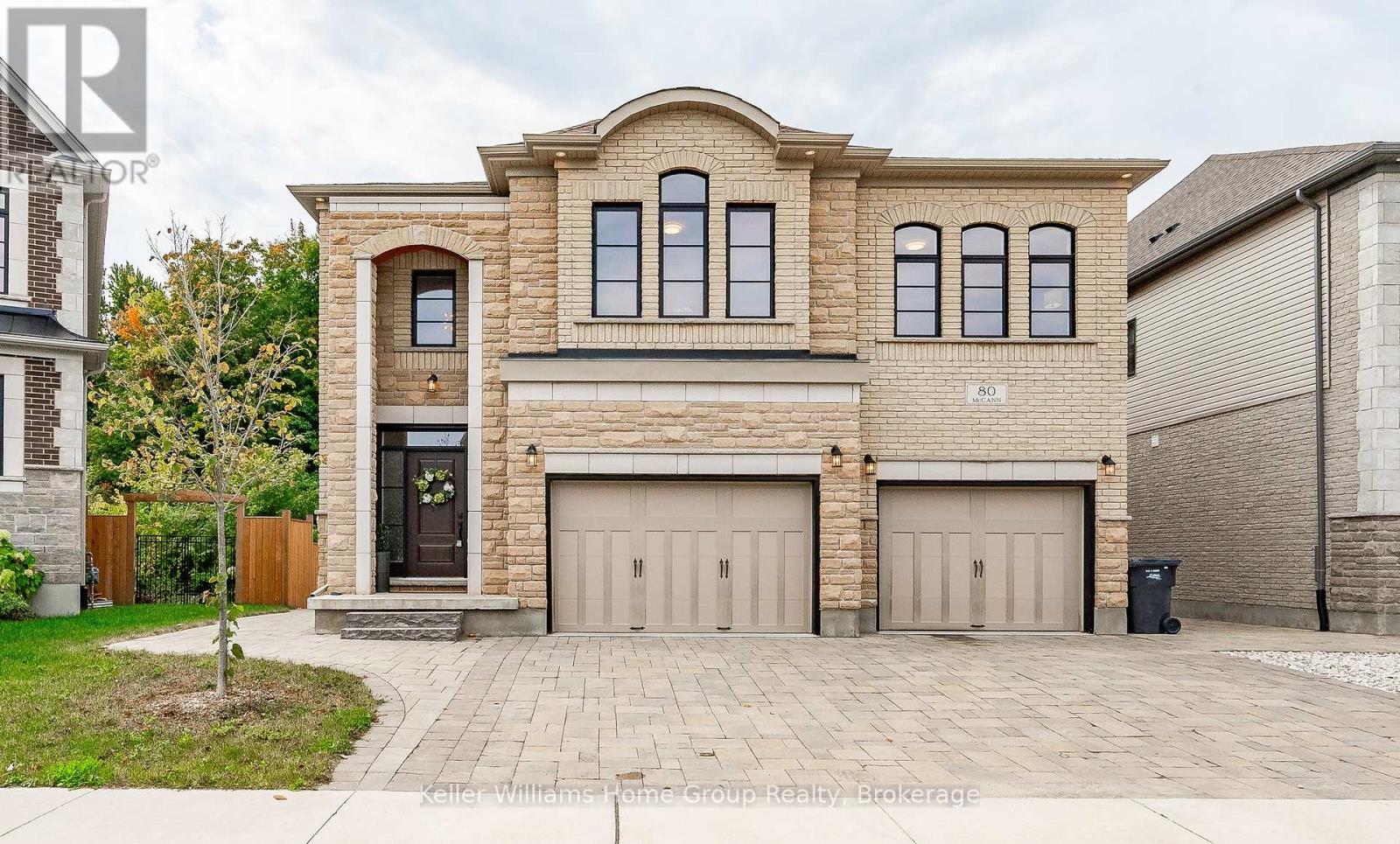Free account required
Unlock the full potential of your property search with a free account! Here's what you'll gain immediate access to:
- Exclusive Access to Every Listing
- Personalized Search Experience
- Favorite Properties at Your Fingertips
- Stay Ahead with Email Alerts
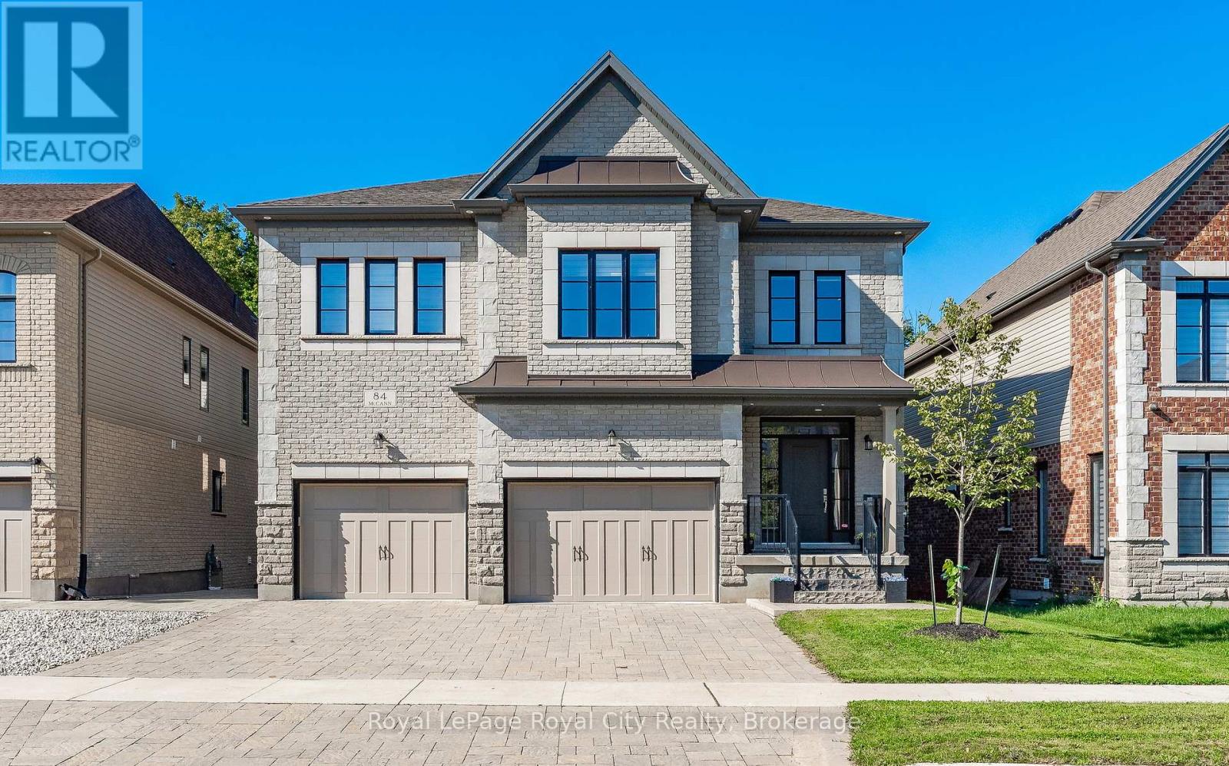
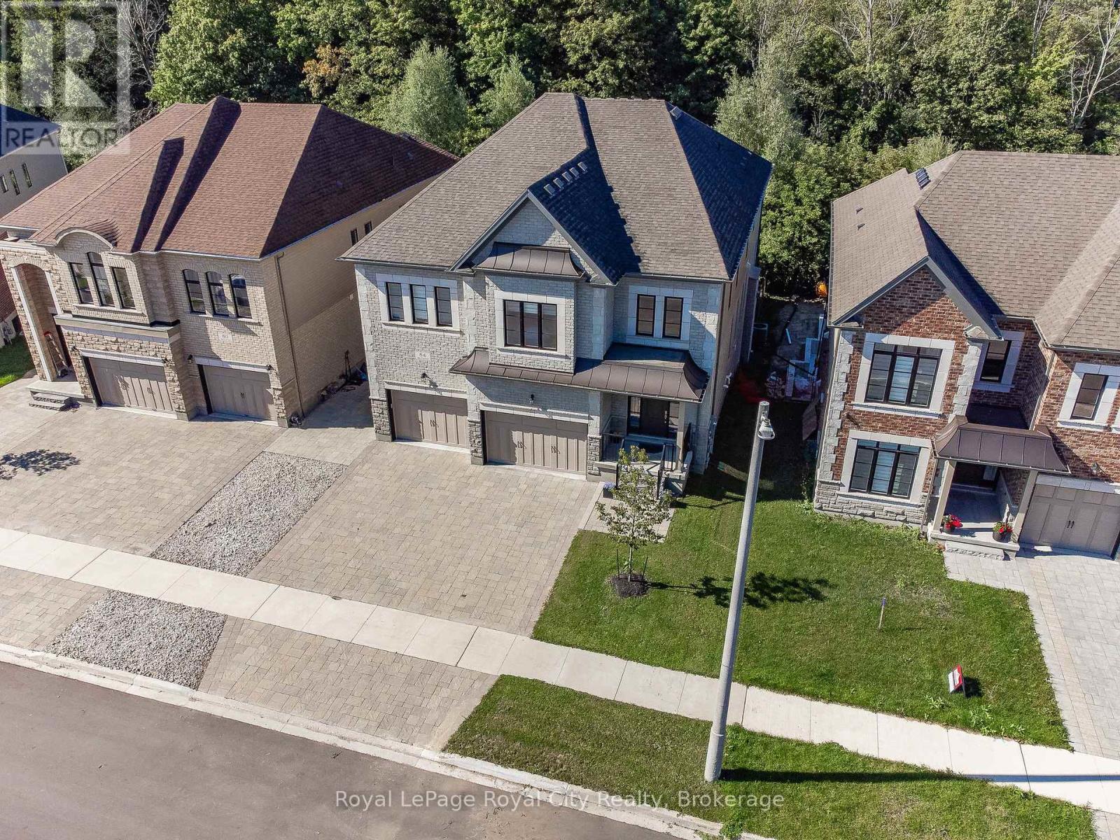

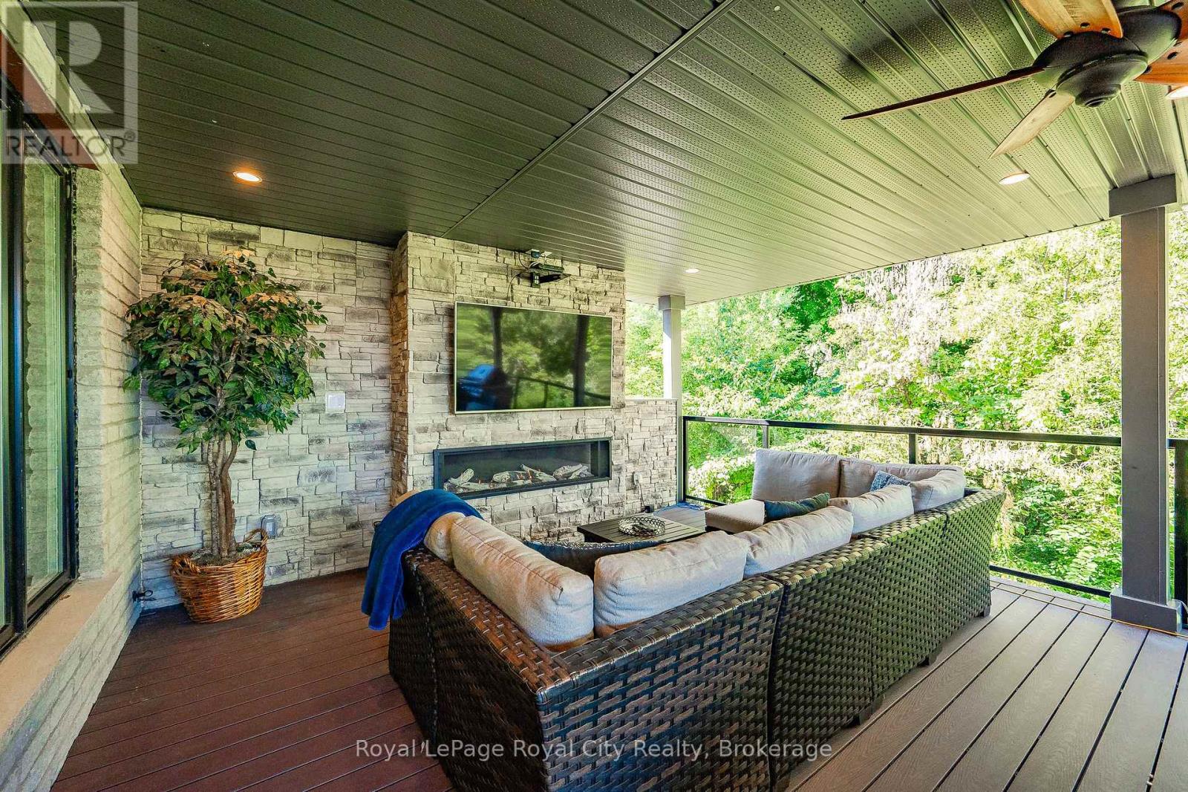
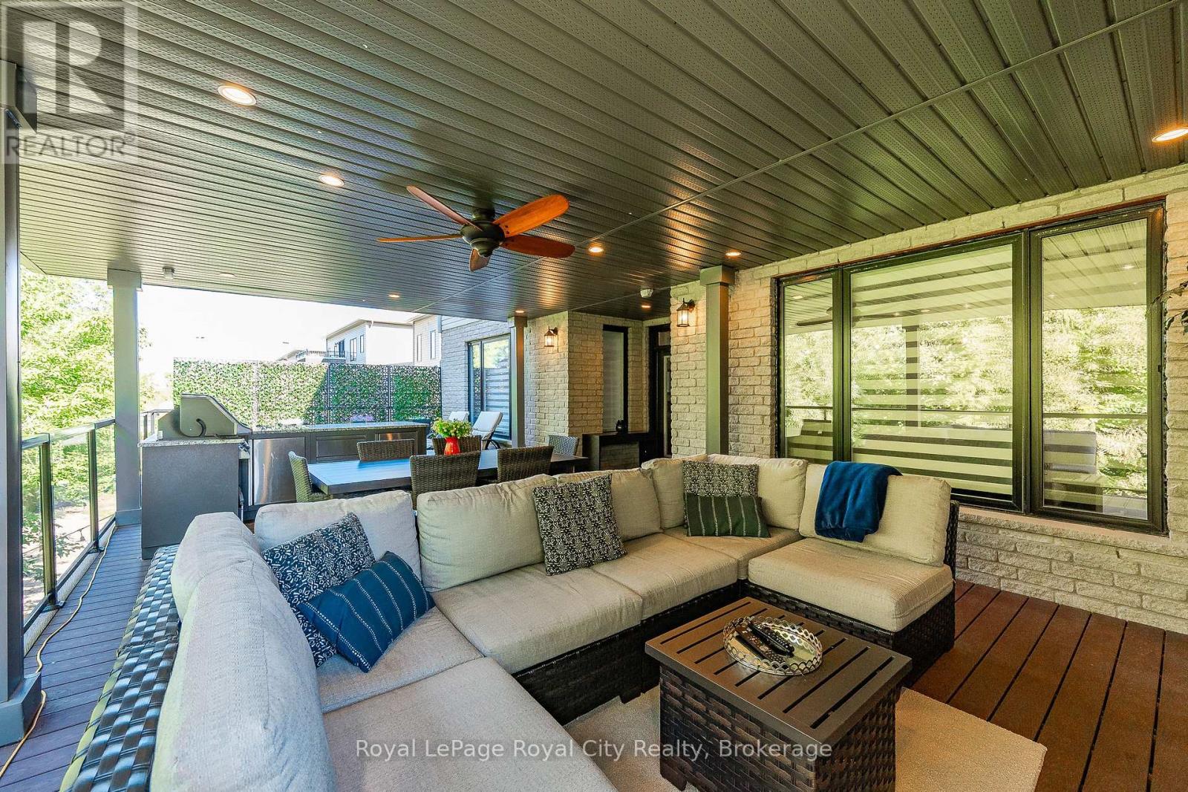
$2,069,000
84 MCCANN STREET
Guelph, Ontario, Ontario, N1G0B9
MLS® Number: X12013529
Property description
Welcome to this stunning, like-new, executive south-Guelph home, featuring over 4000 sqft of above grade living and enjoyment space. Backing onto a wall of forested greenery, you can enjoy the serene peace and quiet from a massive composite covered deck with gas fireplace and tv hookup, or from the large lower-walkout-level covered patio with gas fire pit. Your outdoor entertainment space at home has been carefully thought out and optimized! With the home's southwest exposure, you absorb a huge amount of natural light in the interior spaces as well. The open concept floorplan features an expansive and bright, gourmet eat-in kitchen, with upscale stainless appliances, a walk-in pantry, a huge eating/prep island, and an adjacent large dinette area as well. The oversized family room has a cozy gas fireplace and coffered ceilings, plus, there is a large formal dining area and main floor laundry as well. Tremendous personal space graces the upper level with four upper bedrooms, featuring a large, bright primary bedroom that overlooks the trees, with its own exquisite 5pc ensuite, huge designer walk-in closet, and private laundry. The other bedrooms are spacious and feature either an ensuite or "Jack&Jill" baths. The fully finished, walkout basement has a 3 pc bath, bedroom, office and a huge bright recreation room with another gas fireplace, plus workshop area, utility room with plenty of storage, and the walkout to the lower patio, which can be accessed via stone steps outside as well, making this ideal for an inlaw suite, home office or just extra room to spread out. The oversized double garage has 10' and 12' garage doors for 2-car parking, and can accommodate an additional 2 cars in the large stone driveway. This coveted area offers schools, shopping, trails and parks, the University of Guelph and nearby golf, or has quick and easy exit routes for out-of-town commuters. A great opportunity to move into your forever home and enjoy the good life in Guelph.
Building information
Type
*****
Amenities
*****
Appliances
*****
Basement Development
*****
Basement Features
*****
Basement Type
*****
Construction Style Attachment
*****
Cooling Type
*****
Exterior Finish
*****
Fireplace Present
*****
FireplaceTotal
*****
Fire Protection
*****
Foundation Type
*****
Half Bath Total
*****
Heating Fuel
*****
Heating Type
*****
Stories Total
*****
Utility Water
*****
Land information
Access Type
*****
Amenities
*****
Sewer
*****
Size Depth
*****
Size Frontage
*****
Size Irregular
*****
Size Total
*****
Rooms
Main level
Living room
*****
Kitchen
*****
Dining room
*****
Eating area
*****
Basement
Recreational, Games room
*****
Workshop
*****
Bedroom
*****
Den
*****
Second level
Primary Bedroom
*****
Bedroom
*****
Bedroom
*****
Bedroom
*****
Courtesy of Royal LePage Royal City Realty
Book a Showing for this property
Please note that filling out this form you'll be registered and your phone number without the +1 part will be used as a password.
