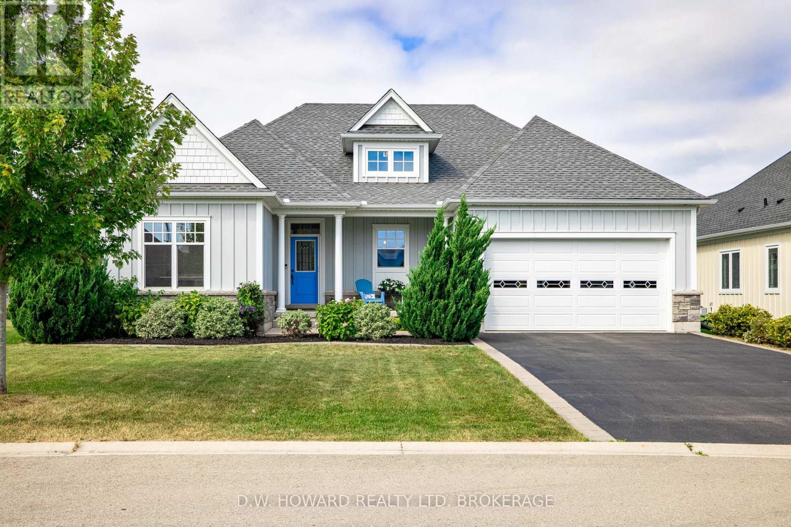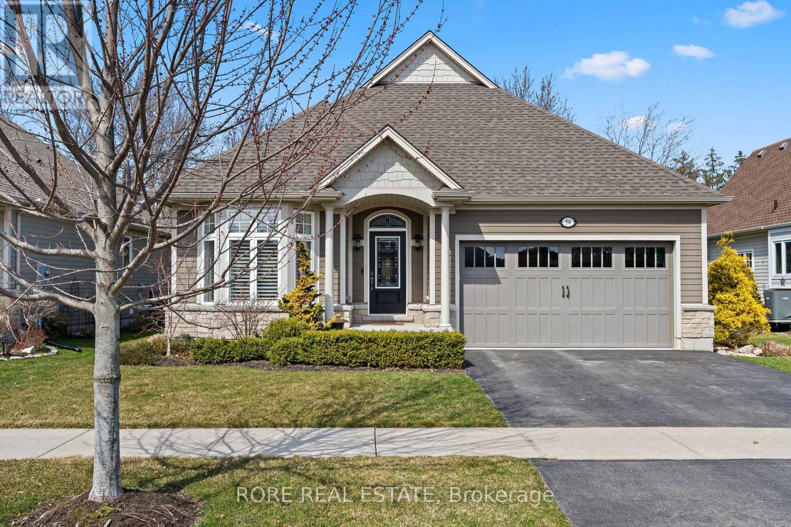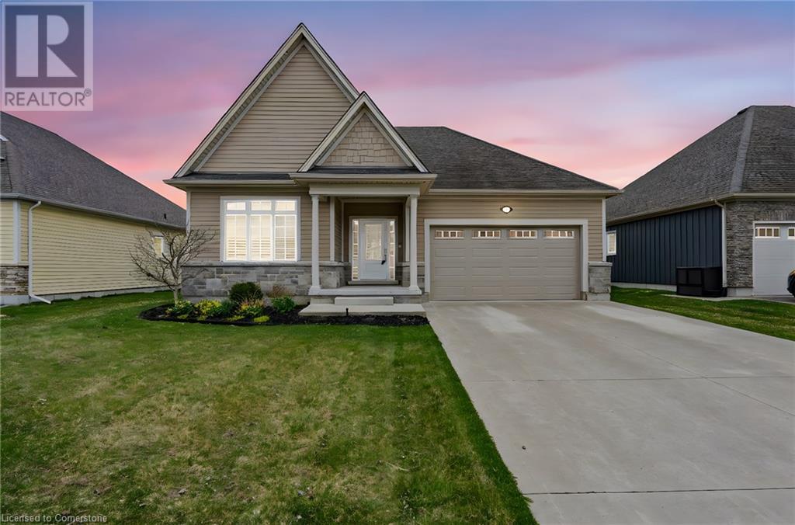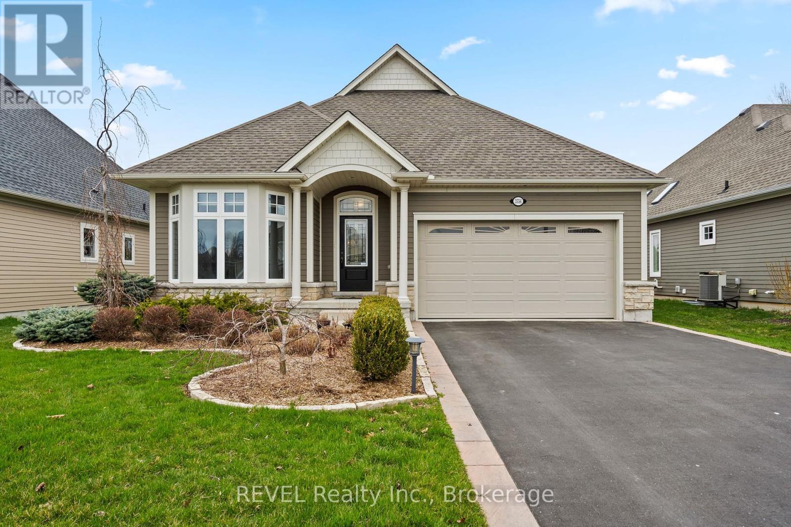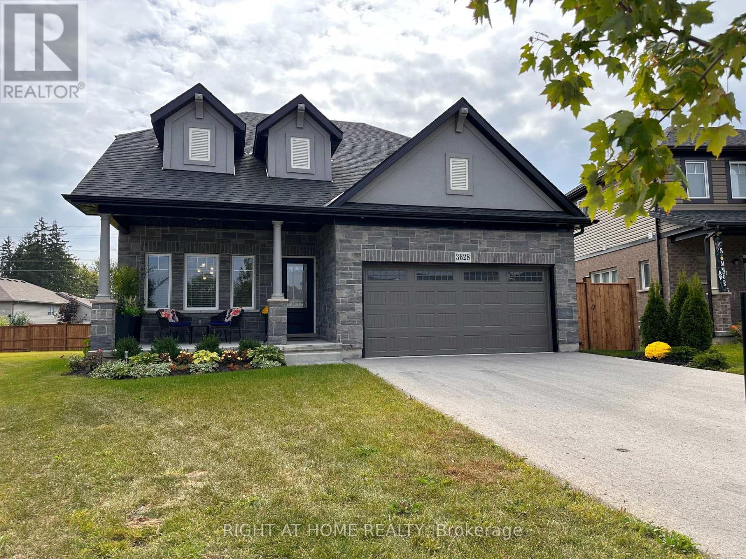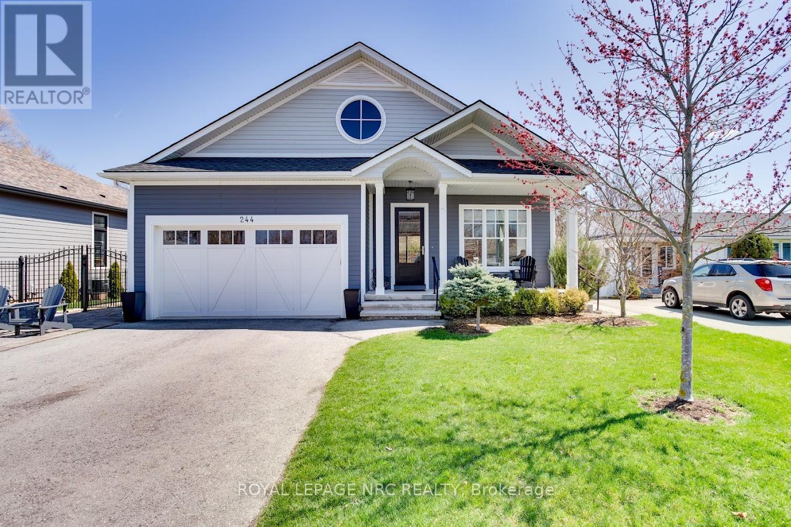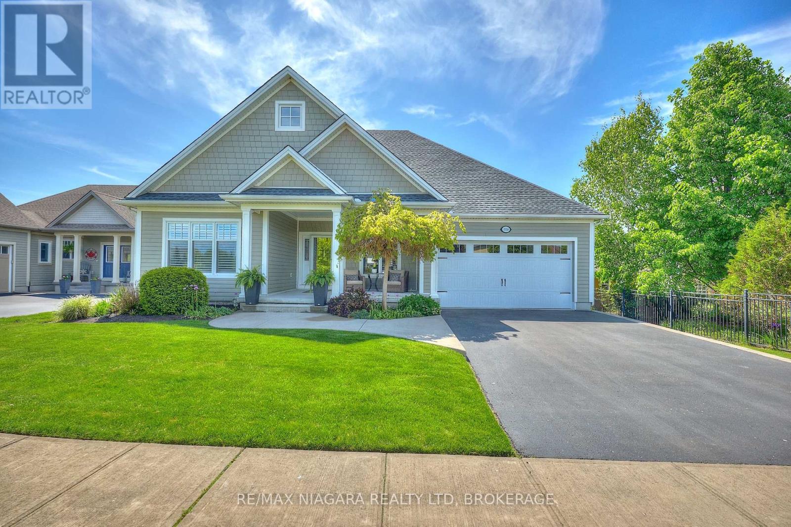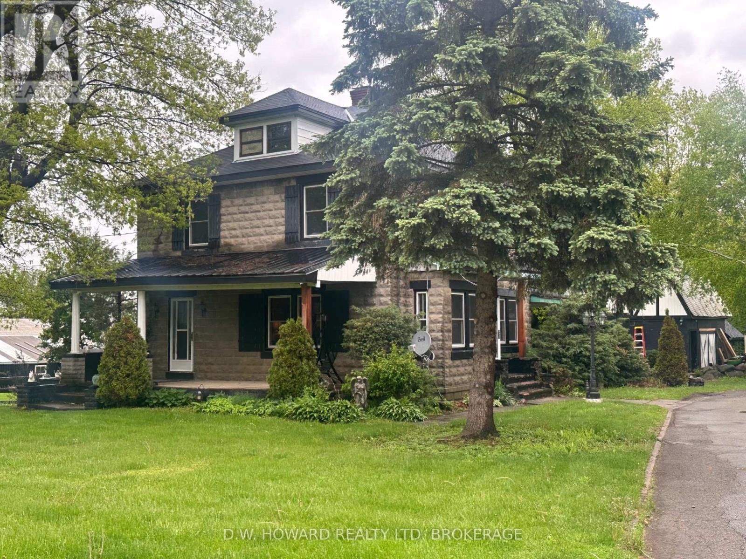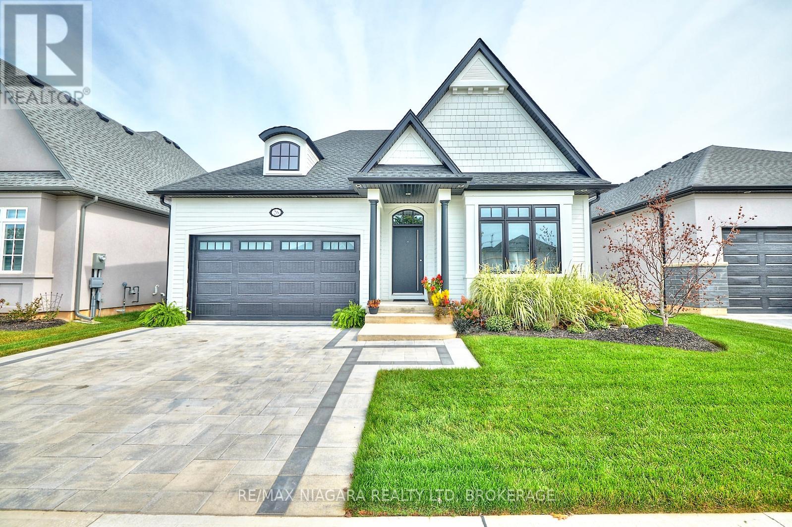Free account required
Unlock the full potential of your property search with a free account! Here's what you'll gain immediate access to:
- Exclusive Access to Every Listing
- Personalized Search Experience
- Favorite Properties at Your Fingertips
- Stay Ahead with Email Alerts
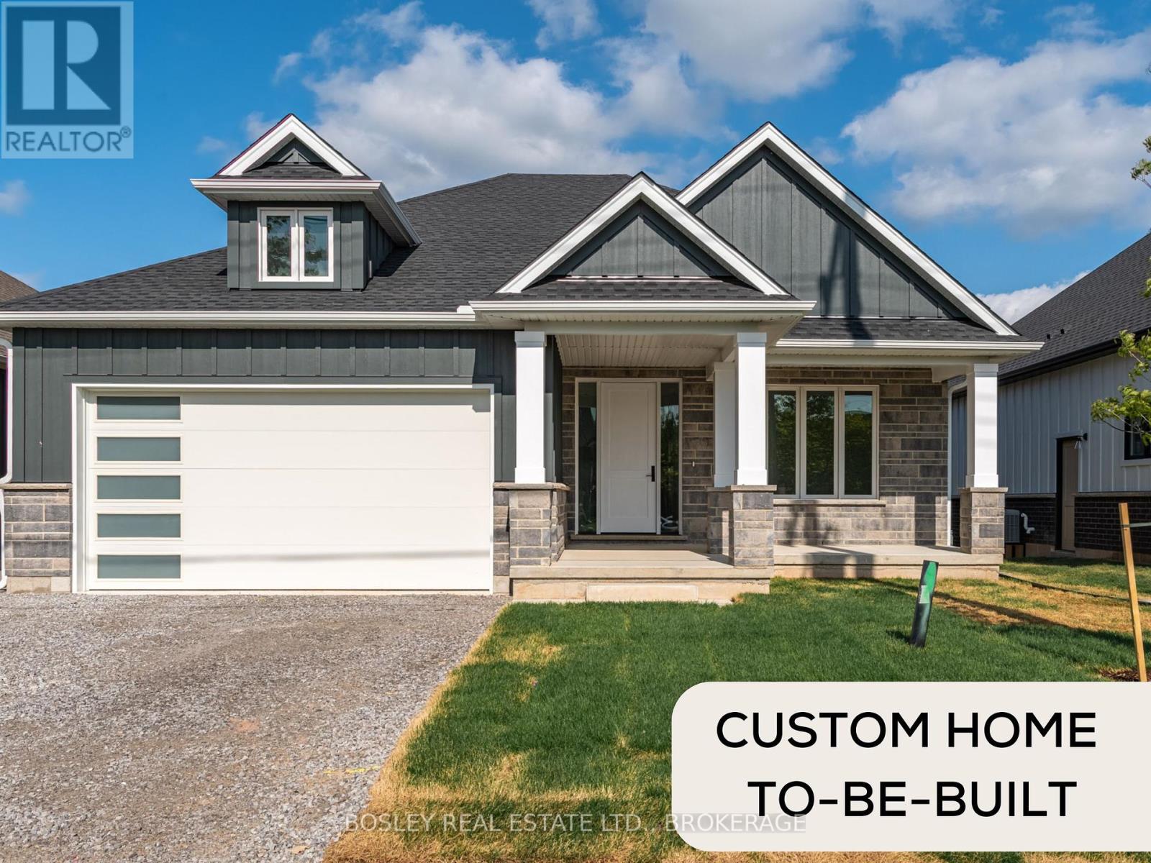
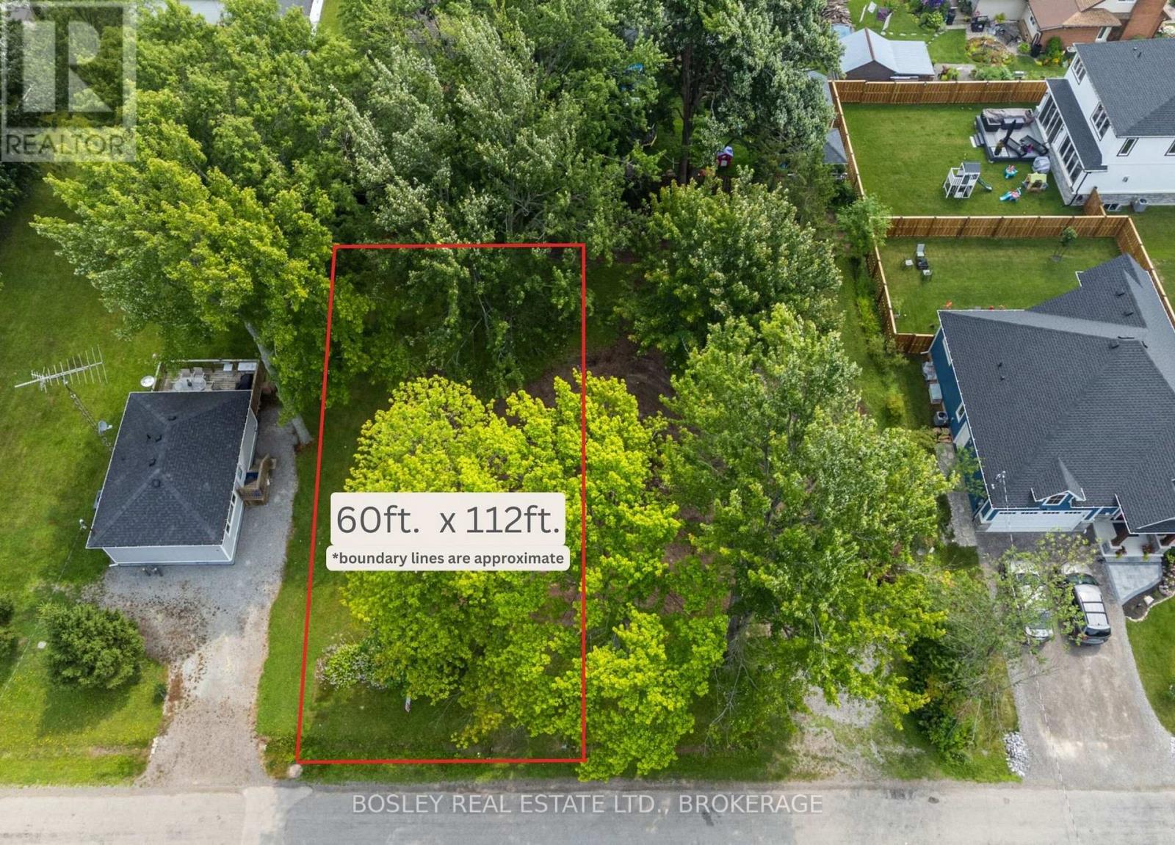

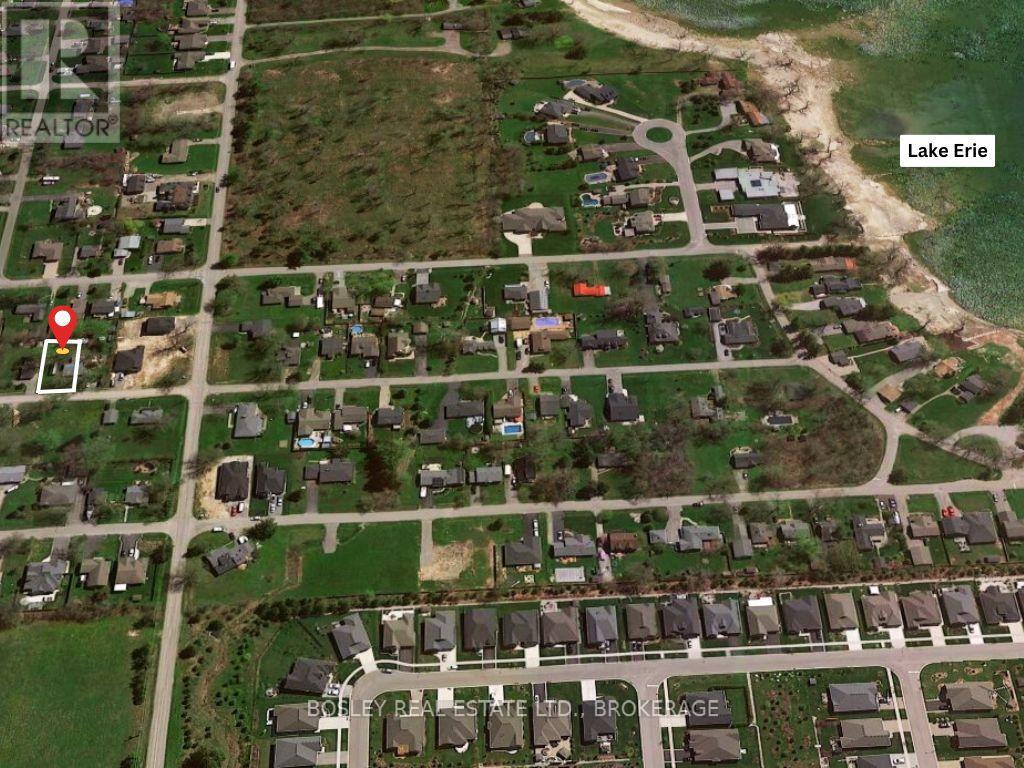
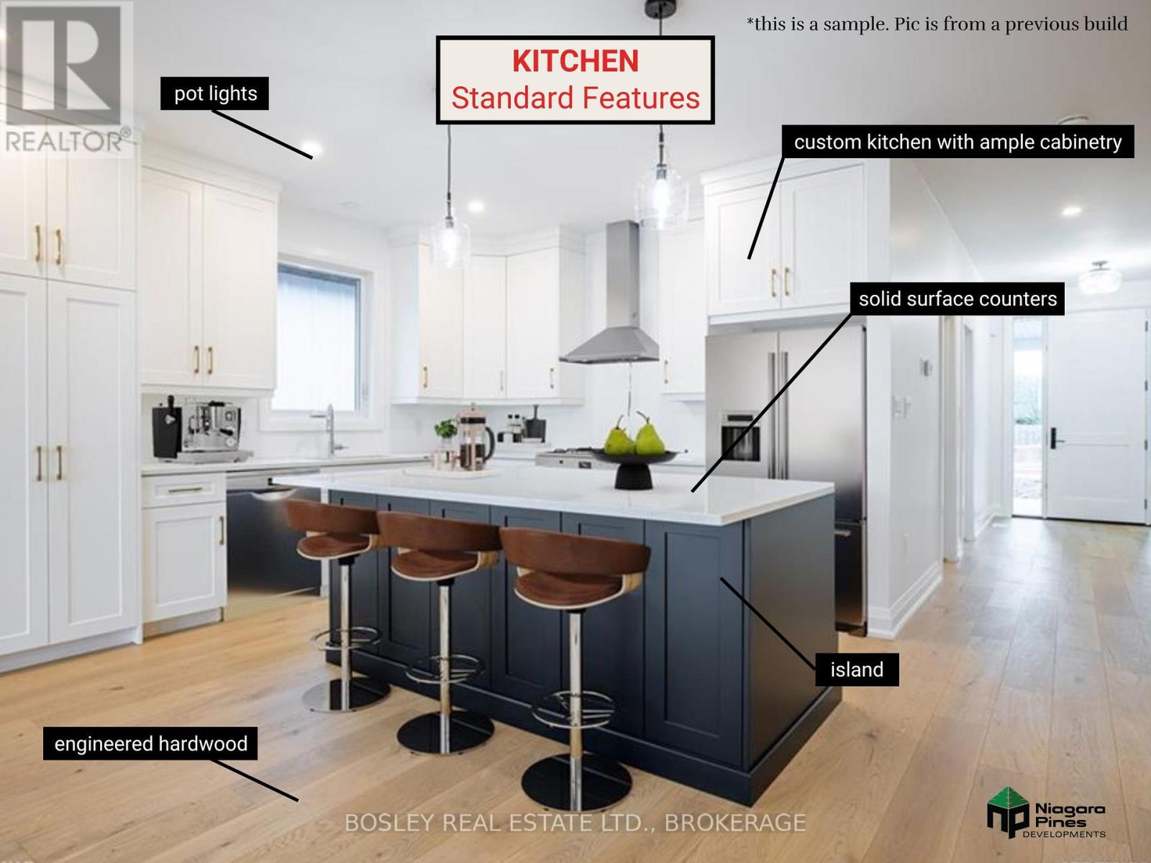
$1,049,000
62 PLEASANT AVENUE N
Fort Erie, Ontario, Ontario, L0S1N0
MLS® Number: X12012974
Property description
Welcome to the charming town of Ridgeway. Note: this home is 'To Be Built". This lovely custom bungalow will be built by award winning local builder Niagara Pines Developments. Only a short 5 minute stroll to Burleigh Beach, you'll love this location. With a well designed, open & spacious floor plan, this home can be versatile whether it is your primary residence or a weekend retreat. The standard finishing selections are well above the industry norm, so you'll be able to design your dream home without compromise. Finishes include engineered wood floor and tile (no carpet), oak stained stairs, oak railing with wrought iron spindles, stone counter tops in the kitchen and bathrooms, tiled walk-in shower, beautiful kitchen, 15 pot lights plus a generous lighting allowance. All of this including a distinguished exterior profile. Please note, this home is not built yet (although we do have a model home close by). The process is set-up to allow you to book an appointment, sit down with the builder and make sure the overall home and specifications are to your choosing. On that note, if you'd prefer something other than the attached plan, that can be done and priced as well. The 60 ft. of lot width allows for numerous options and sizes.
Building information
Type
*****
Age
*****
Amenities
*****
Architectural Style
*****
Basement Development
*****
Basement Type
*****
Construction Style Attachment
*****
Cooling Type
*****
Exterior Finish
*****
Fireplace Present
*****
FireplaceTotal
*****
Foundation Type
*****
Heating Fuel
*****
Heating Type
*****
Size Interior
*****
Stories Total
*****
Utility Water
*****
Land information
Amenities
*****
Sewer
*****
Size Depth
*****
Size Frontage
*****
Size Irregular
*****
Size Total
*****
Surface Water
*****
Rooms
Main level
Bathroom
*****
Laundry room
*****
Bathroom
*****
Bedroom 2
*****
Primary Bedroom
*****
Great room
*****
Dining room
*****
Kitchen
*****
Courtesy of BOSLEY REAL ESTATE LTD., BROKERAGE
Book a Showing for this property
Please note that filling out this form you'll be registered and your phone number without the +1 part will be used as a password.
