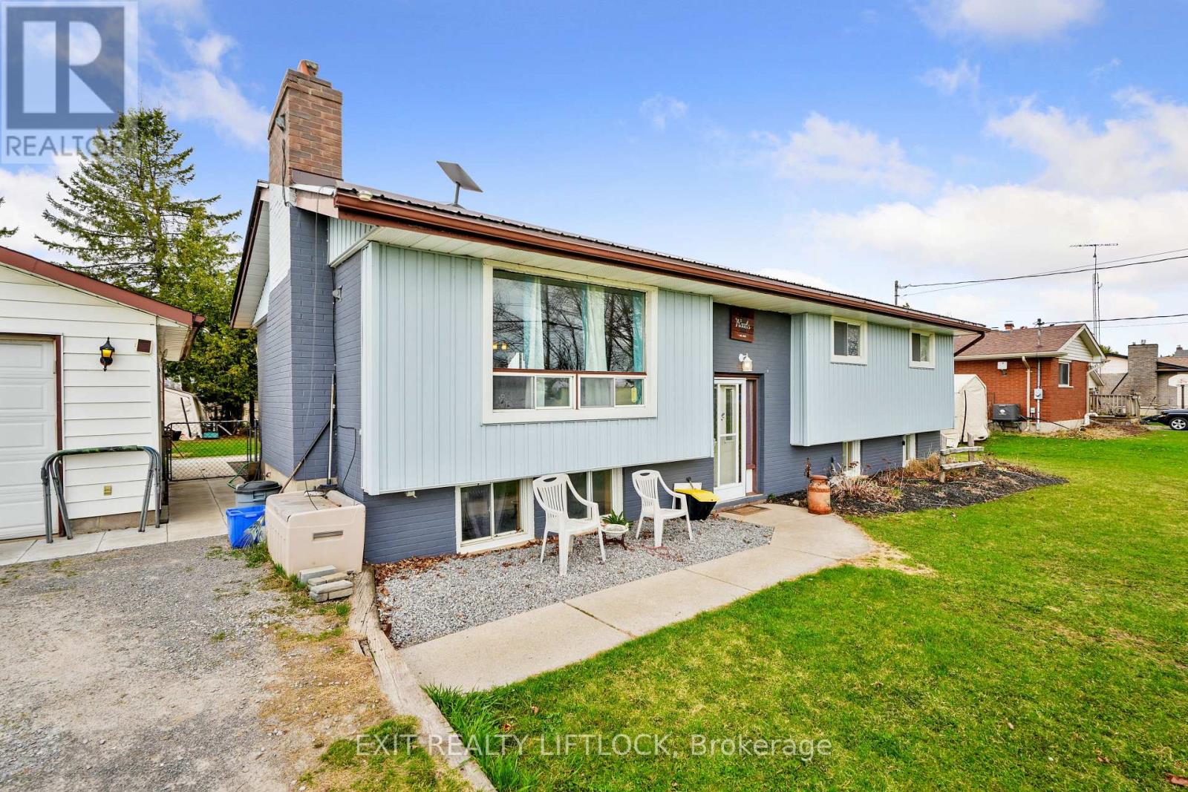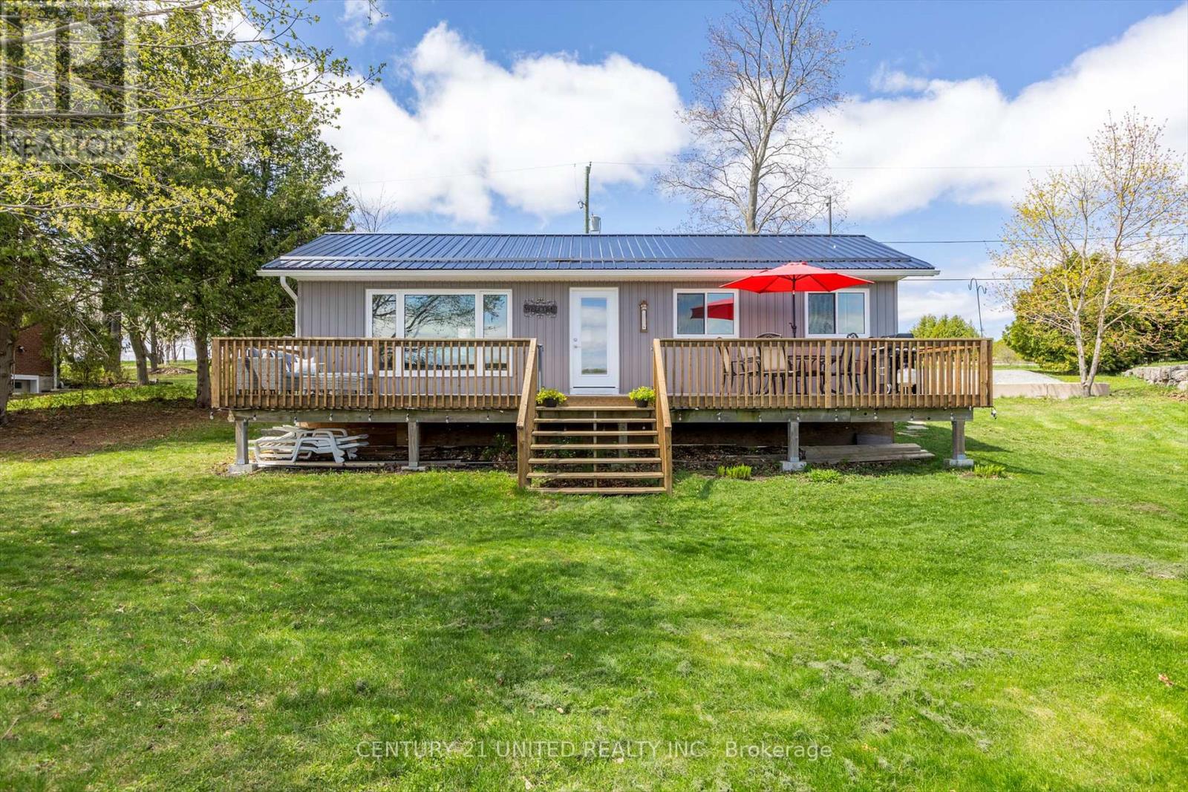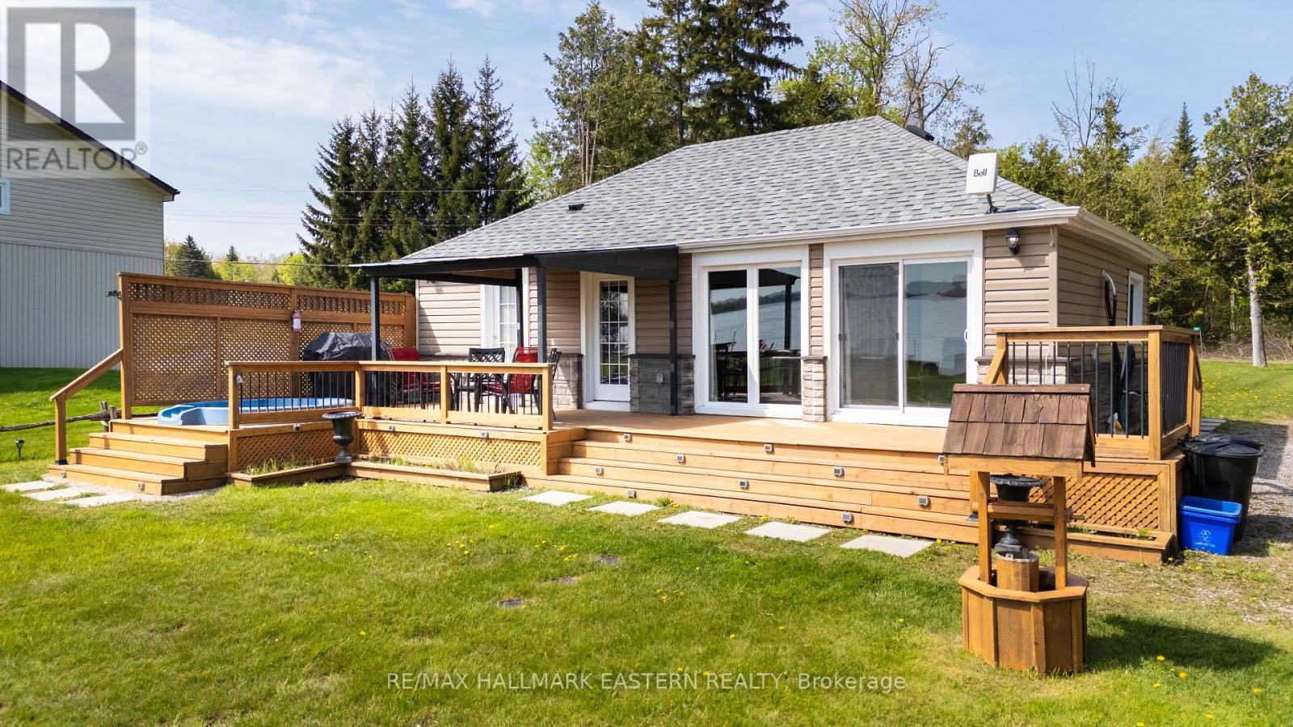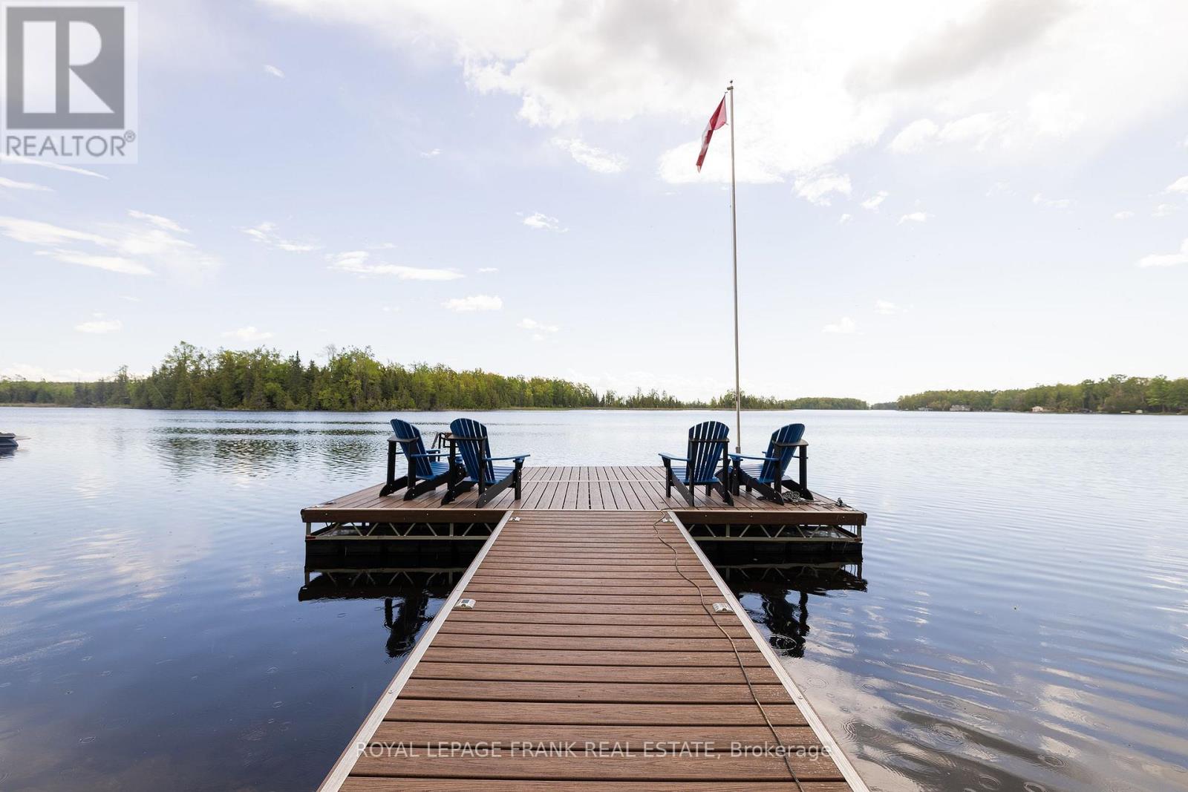Free account required
Unlock the full potential of your property search with a free account! Here's what you'll gain immediate access to:
- Exclusive Access to Every Listing
- Personalized Search Experience
- Favorite Properties at Your Fingertips
- Stay Ahead with Email Alerts





$749,000
70 SUMCOT DRIVE
Trent Lakes, Ontario, Ontario, K0L1J0
MLS® Number: X12012915
Property description
Nestled in the quiet hamlet of Buckhorn Estates sits this custom built (in 1999) 3 bdrm 2 bath ranch bungalow on a lovely .76 acre treed lot. There's plenty of privacy out the back as it abuts crown land. Enjoy nature from your beautiful deck or enclosed gazebo. Inside this bright cheerful home features 3 large bdrms on the main floor, sunroom with lovely fireplace, large living room and large eat in kitchen, with access to oversized garage. For the extended family, the lower level has separate walk out, full kitchen, bathroom, large family room, flex room - plenty of room for the in-laws. New furnace (2025) For the water enthusiasts enjoy Deeded access to Buckhorn lake, boat launch with access to the Trent System. Boat docking (if available-fee). Located close to Buckhorn, easy travel to Peterborough, this lovely family home is a must to see!
Building information
Type
*****
Age
*****
Amenities
*****
Appliances
*****
Architectural Style
*****
Basement Development
*****
Basement Features
*****
Basement Type
*****
Construction Style Attachment
*****
Cooling Type
*****
Exterior Finish
*****
Fireplace Present
*****
FireplaceTotal
*****
Foundation Type
*****
Heating Fuel
*****
Heating Type
*****
Size Interior
*****
Stories Total
*****
Utility Water
*****
Land information
Access Type
*****
Amenities
*****
Landscape Features
*****
Sewer
*****
Size Depth
*****
Size Frontage
*****
Size Irregular
*****
Size Total
*****
Surface Water
*****
Rooms
Main level
Laundry room
*****
Foyer
*****
Bedroom 3
*****
Bedroom 2
*****
Primary Bedroom
*****
Family room
*****
Kitchen
*****
Dining room
*****
Living room
*****
Lower level
Recreational, Games room
*****
Utility room
*****
Office
*****
Dining room
*****
Kitchen
*****
Courtesy of RE/MAX HALLMARK EASTERN REALTY
Book a Showing for this property
Please note that filling out this form you'll be registered and your phone number without the +1 part will be used as a password.






