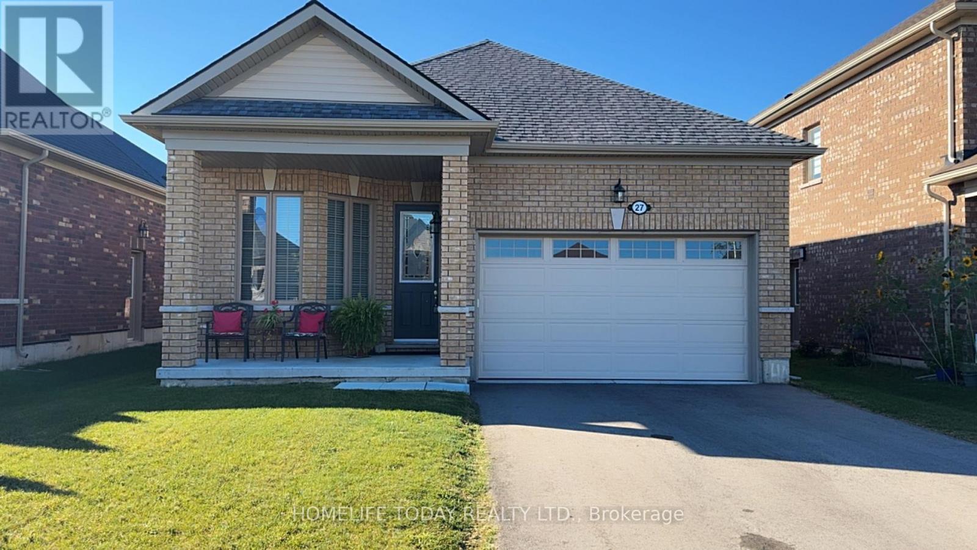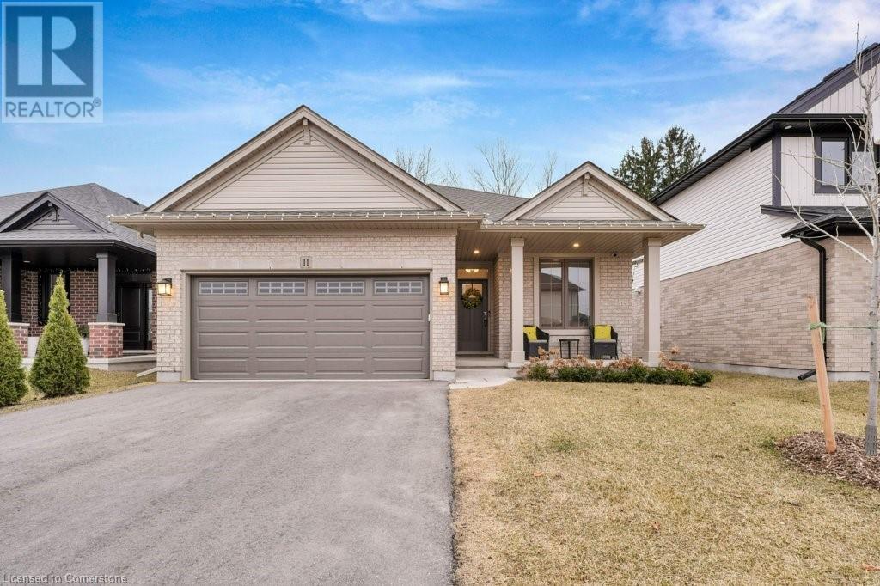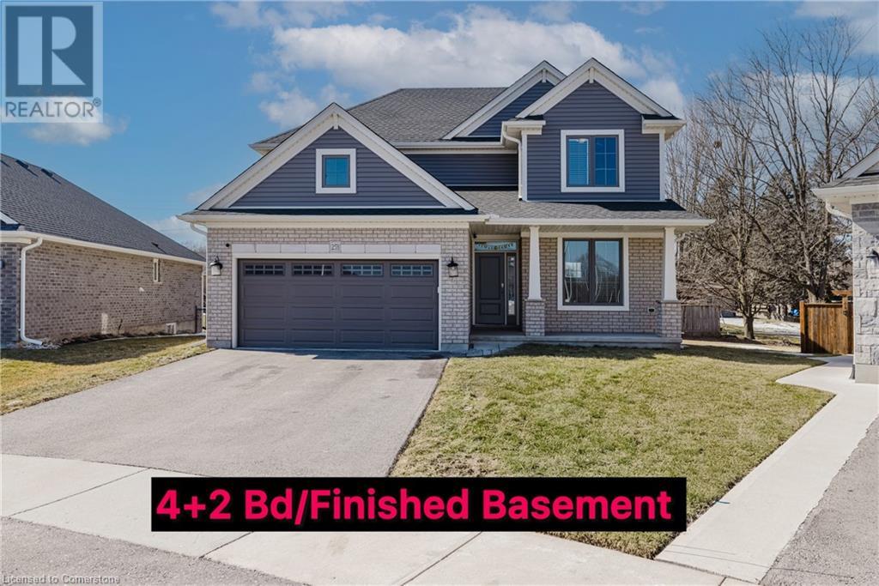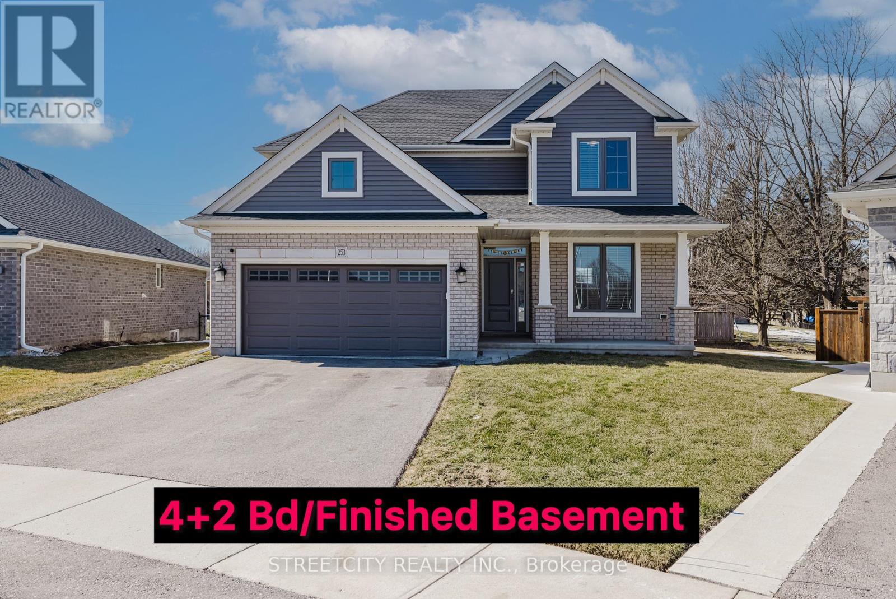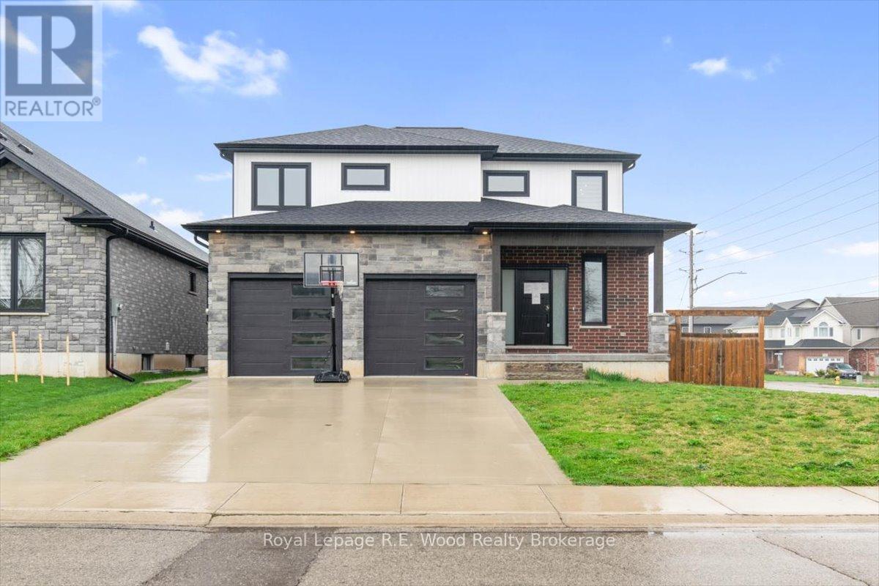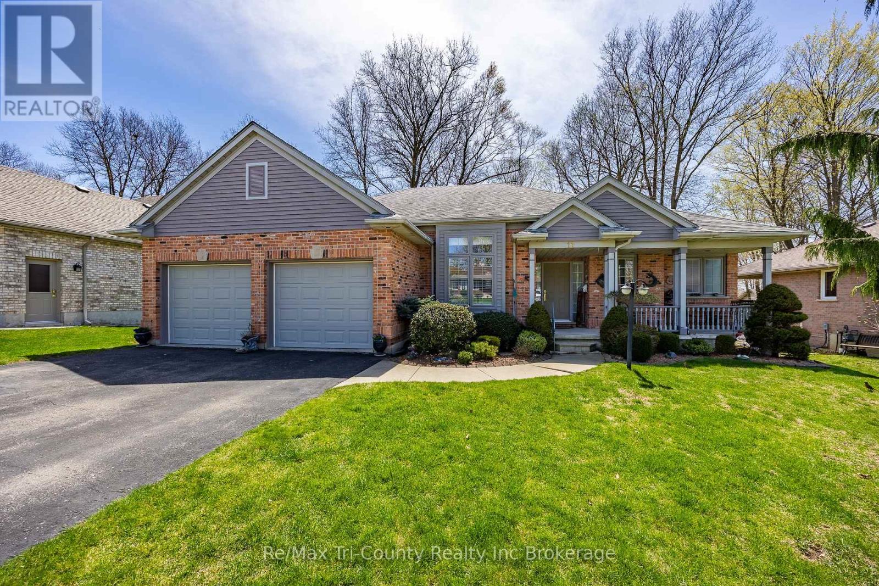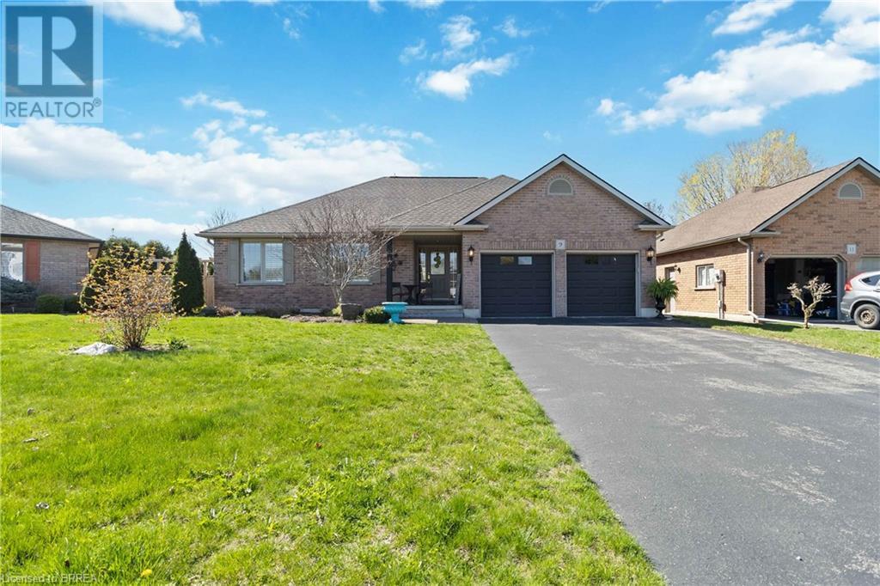Free account required
Unlock the full potential of your property search with a free account! Here's what you'll gain immediate access to:
- Exclusive Access to Every Listing
- Personalized Search Experience
- Favorite Properties at Your Fingertips
- Stay Ahead with Email Alerts

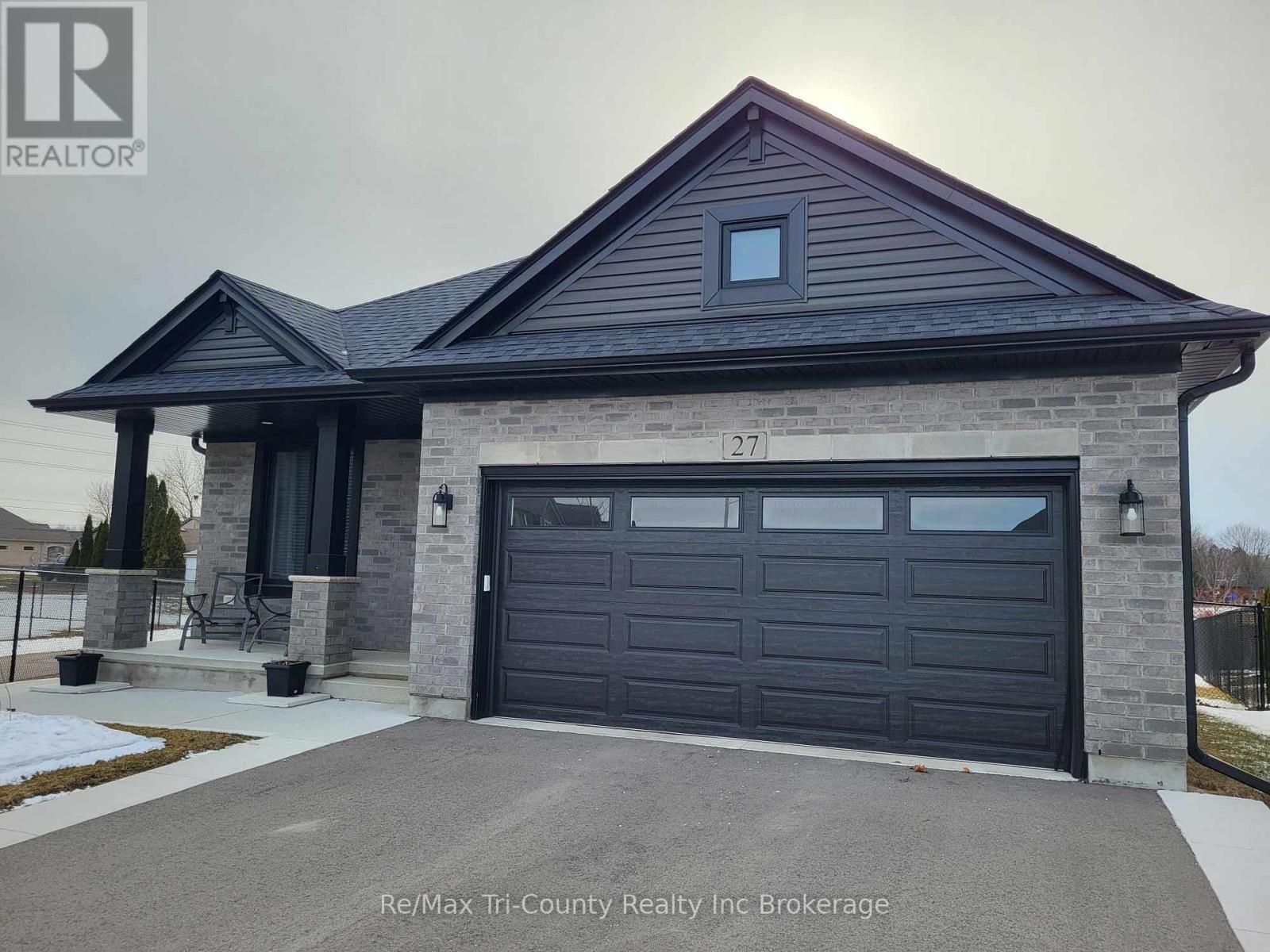
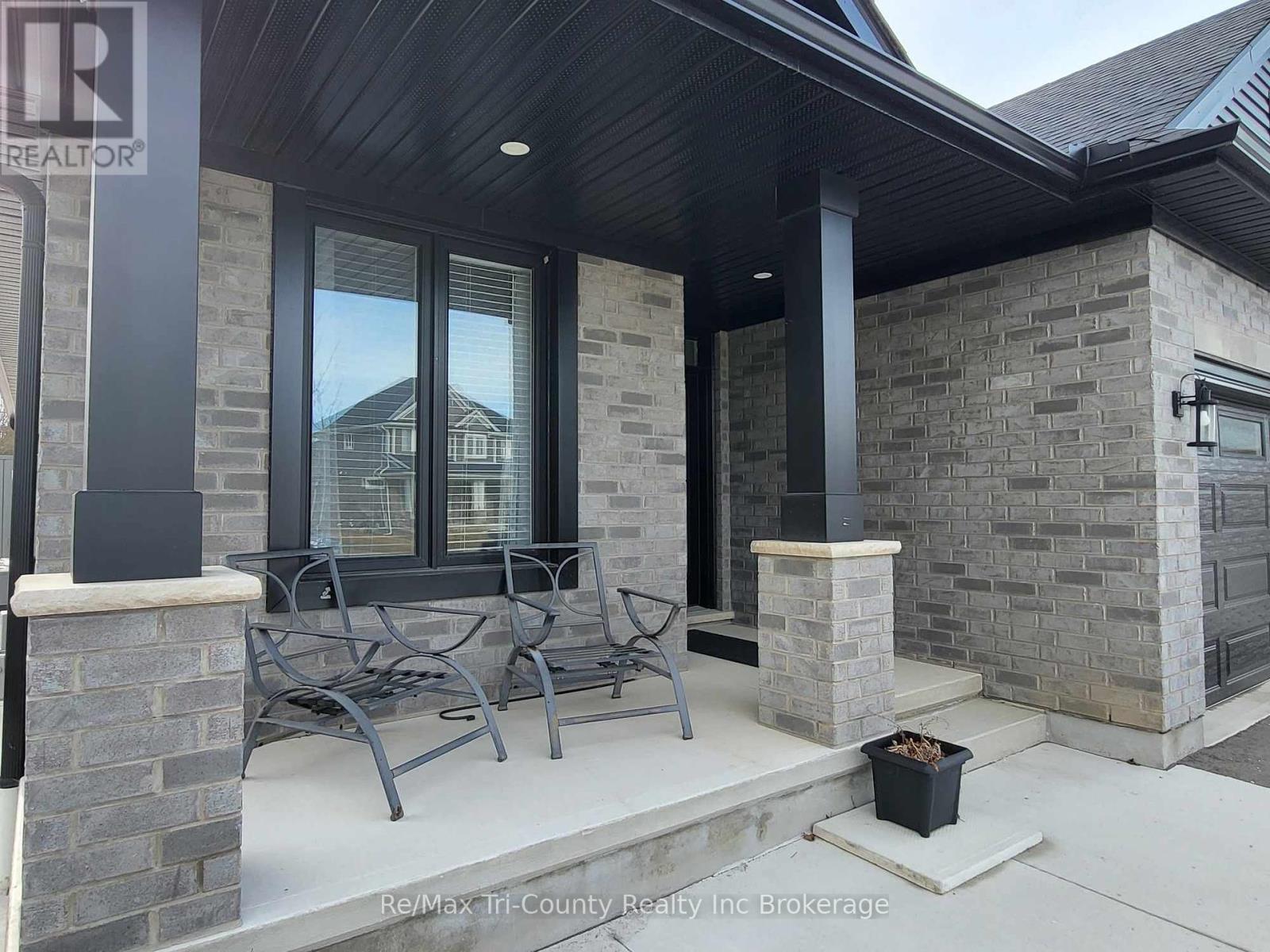

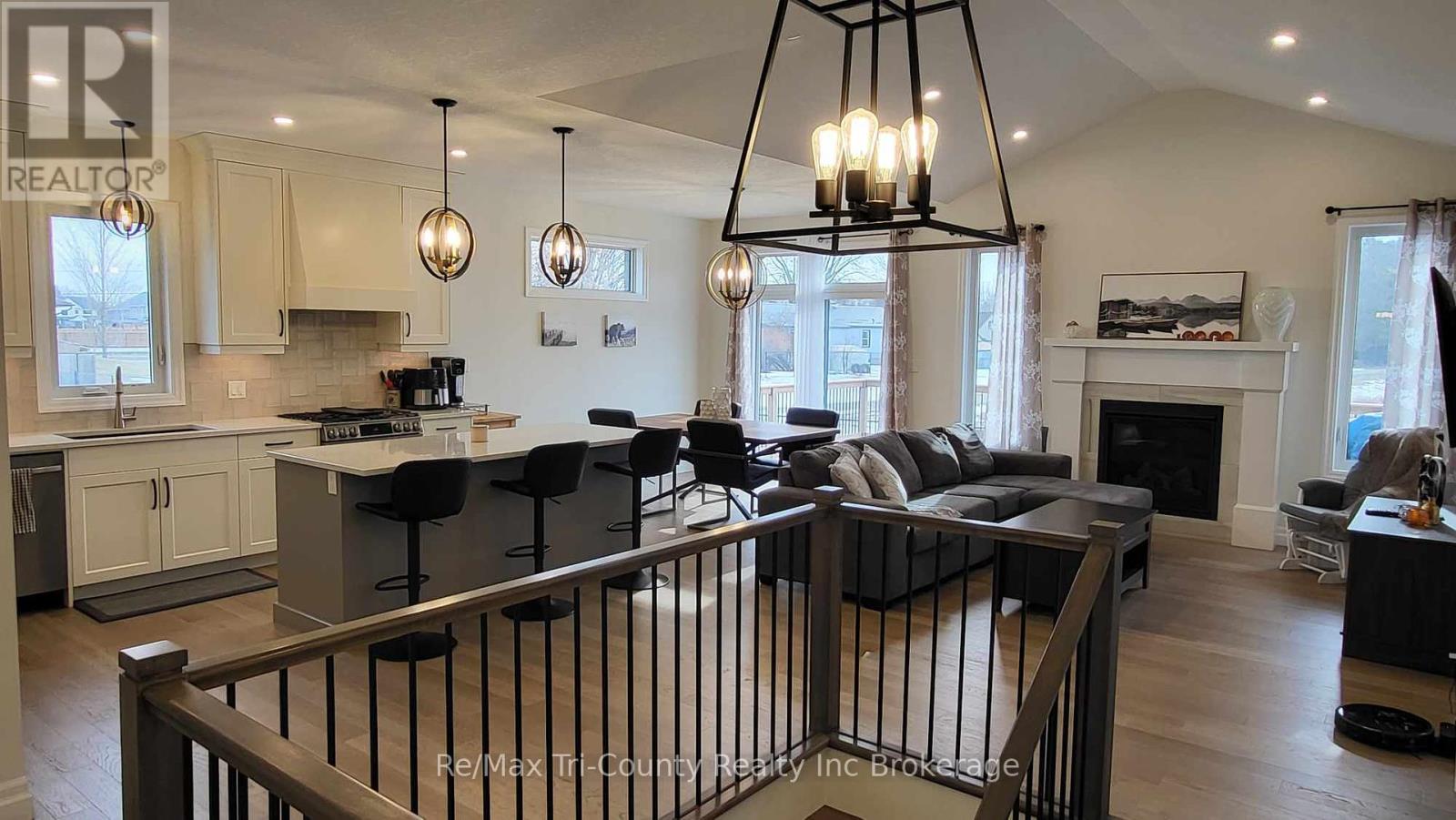
$862,900
27 KEBA CRESCENT E
Tillsonburg, Ontario, Ontario, N4G0K6
MLS® Number: X12011027
Property description
27 Keba Crescent is arguably the most luxurious property in the Tillsonburg Northcrest Subdivision. This customized 2023 Hayhoe home is situated on Northcrest's most premium pie lot which offers twice the exposure backing onto a watery oasis. This 5-bedroom, 3-bathroom bungalow features numerous upgrades in addition to the basic Hayhoe model packages. These bonuses include: widened foyer to provide a more grand entrance, superior kitchen cabinetry extended to ceiling height, upgraded rangehood and stainless steel appliances, expanded 20-foot deck to marinate in the backyard's serenity, upgraded flooring package throughout both levels, poured concrete walkway wrapping the driveway and home, complete solid brick exterior-fine landscaping. Come enjoy the elegant island, quartz countertops, spacious walk-in closet, and high cathedral living room ceilings. Make 27 Keba your own!
Building information
Type
*****
Appliances
*****
Basement Development
*****
Basement Type
*****
Construction Style Attachment
*****
Cooling Type
*****
Exterior Finish
*****
Fireplace Present
*****
Foundation Type
*****
Heating Fuel
*****
Heating Type
*****
Size Interior
*****
Stories Total
*****
Utility Water
*****
Land information
Sewer
*****
Size Frontage
*****
Size Irregular
*****
Size Total
*****
Rooms
Main level
Bathroom
*****
Bathroom
*****
Bedroom
*****
Bedroom
*****
Primary Bedroom
*****
Dining room
*****
Kitchen
*****
Living room
*****
Foyer
*****
Basement
Recreational, Games room
*****
Bathroom
*****
Bedroom
*****
Bedroom
*****
Main level
Bathroom
*****
Bathroom
*****
Bedroom
*****
Bedroom
*****
Primary Bedroom
*****
Dining room
*****
Kitchen
*****
Living room
*****
Foyer
*****
Basement
Recreational, Games room
*****
Bathroom
*****
Bedroom
*****
Bedroom
*****
Courtesy of Re/Max Tri-County Realty Inc Brokerage
Book a Showing for this property
Please note that filling out this form you'll be registered and your phone number without the +1 part will be used as a password.
