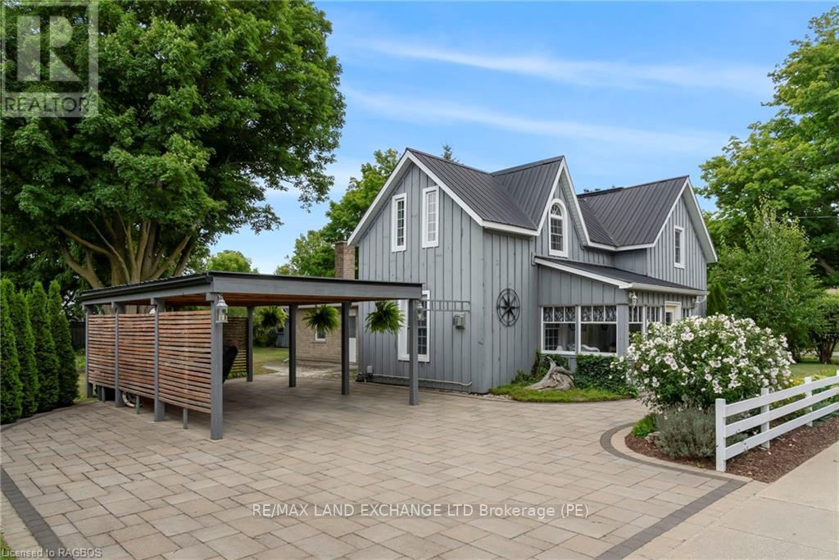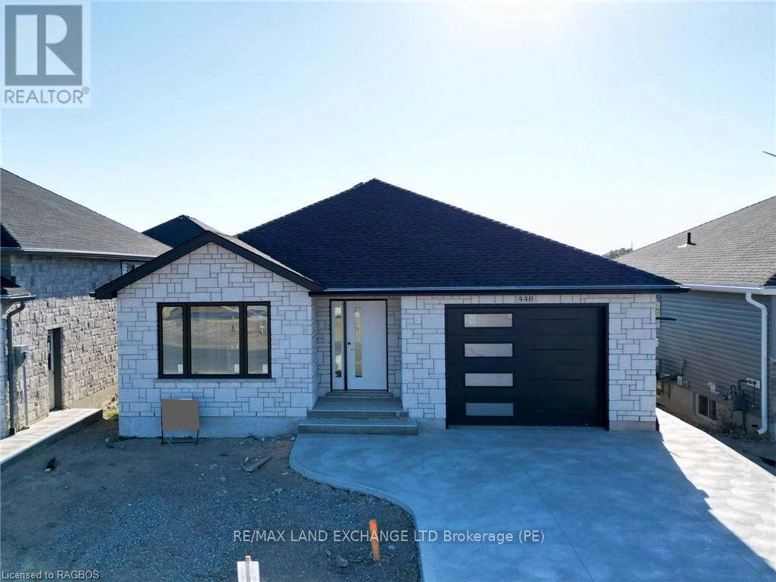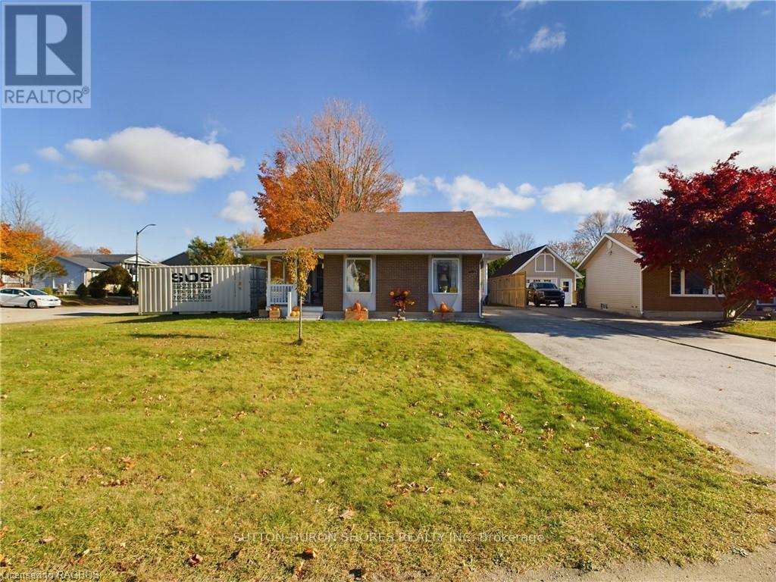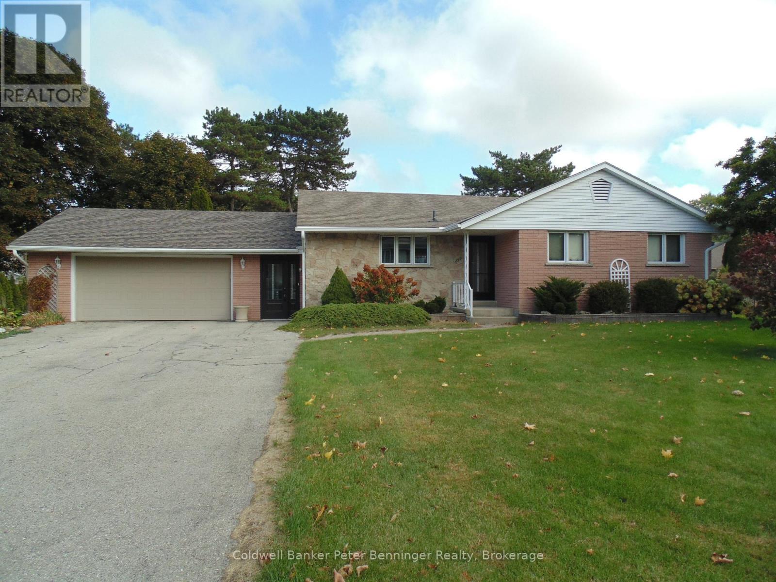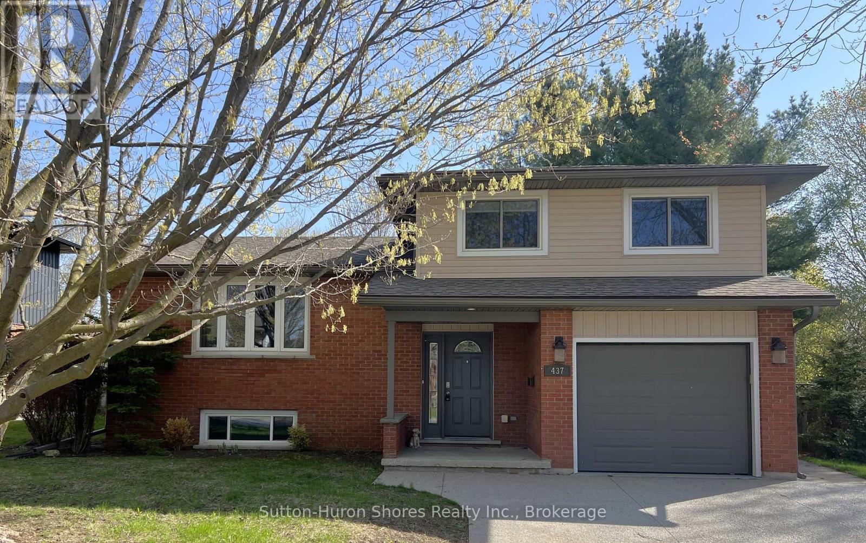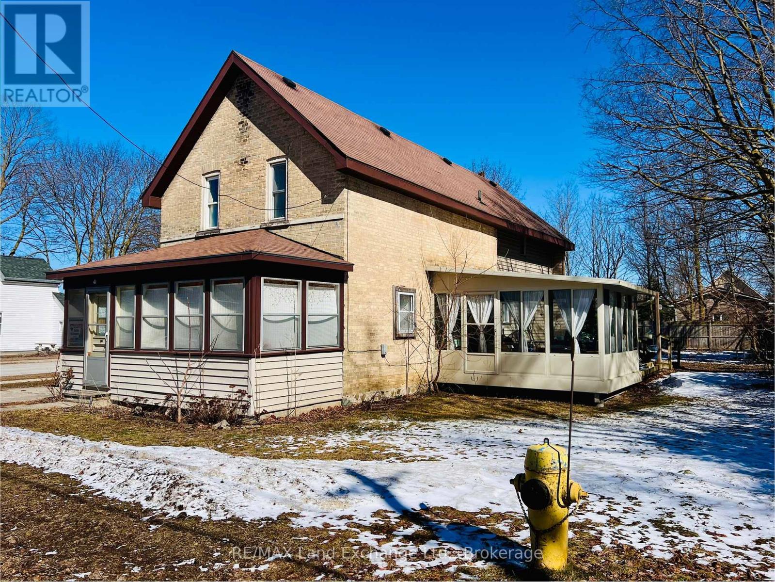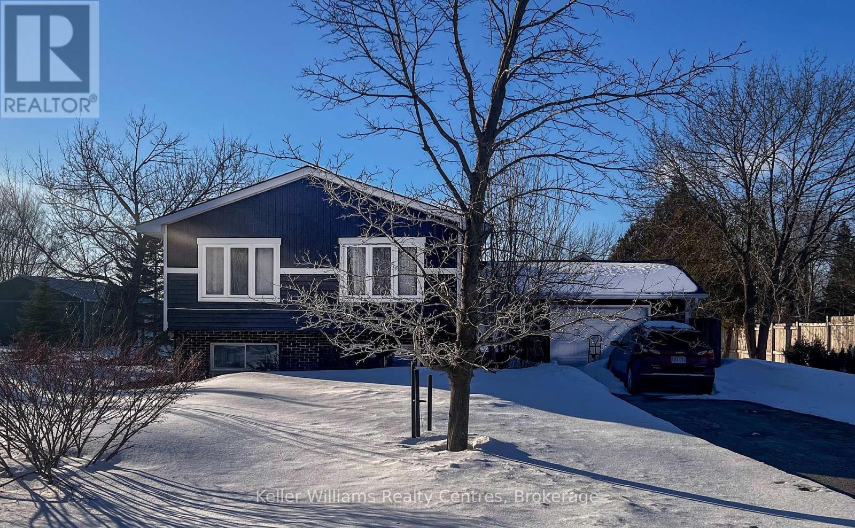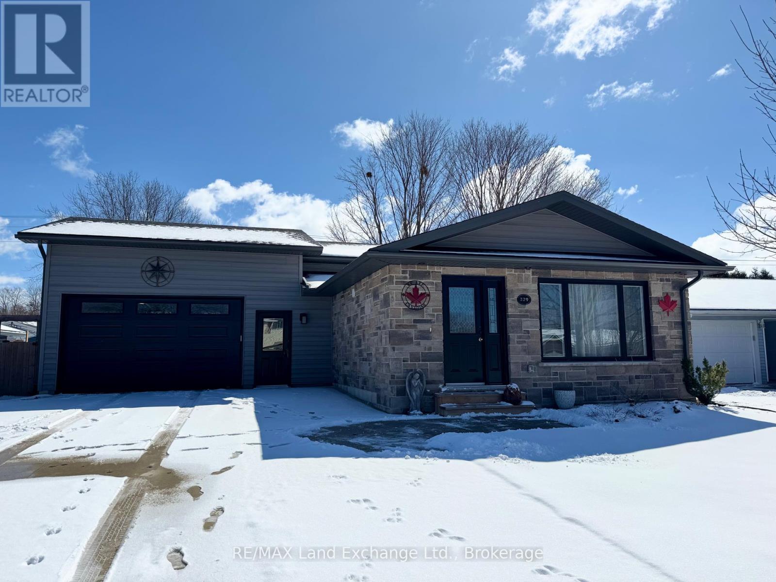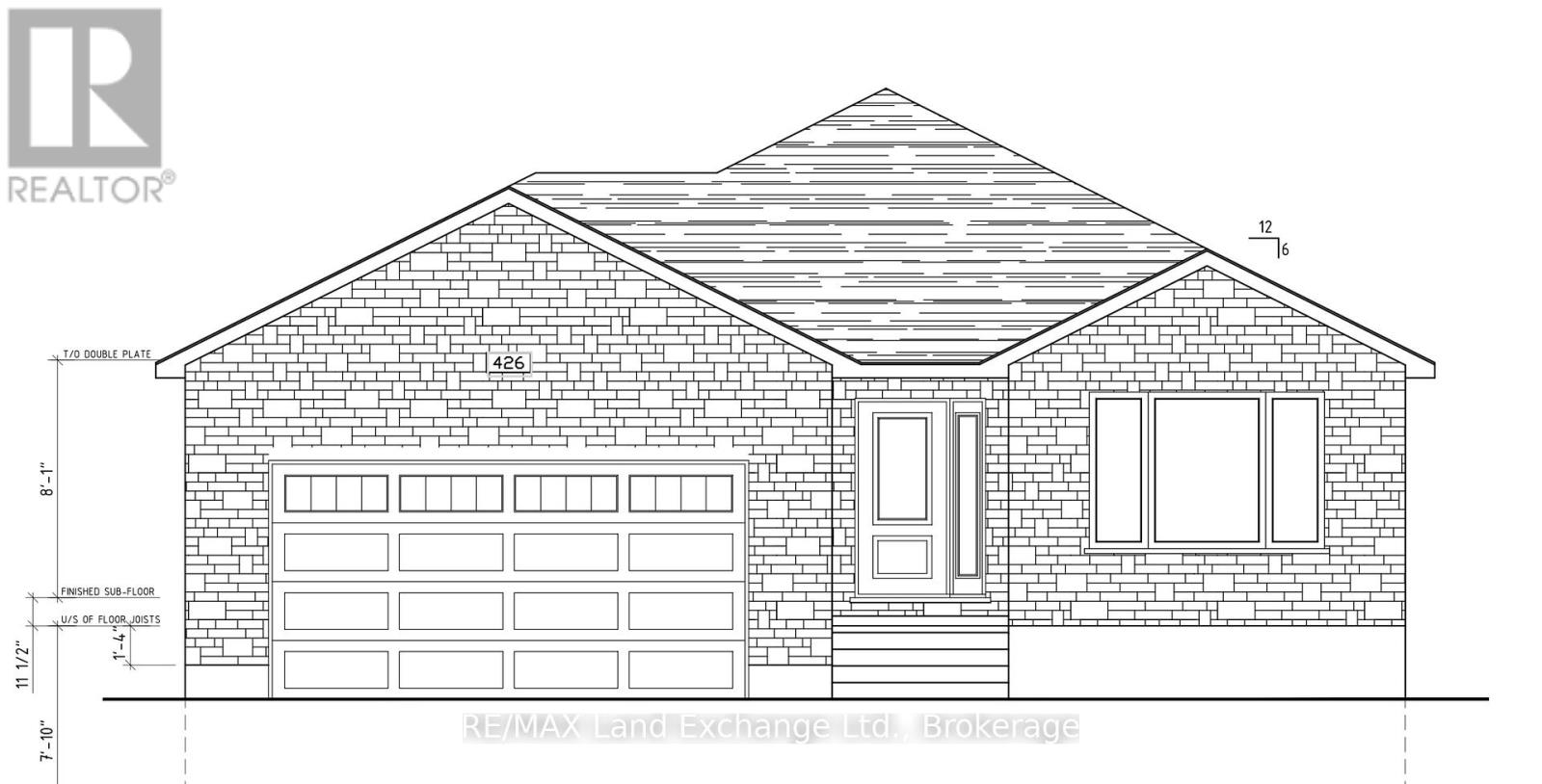Free account required
Unlock the full potential of your property search with a free account! Here's what you'll gain immediate access to:
- Exclusive Access to Every Listing
- Personalized Search Experience
- Favorite Properties at Your Fingertips
- Stay Ahead with Email Alerts
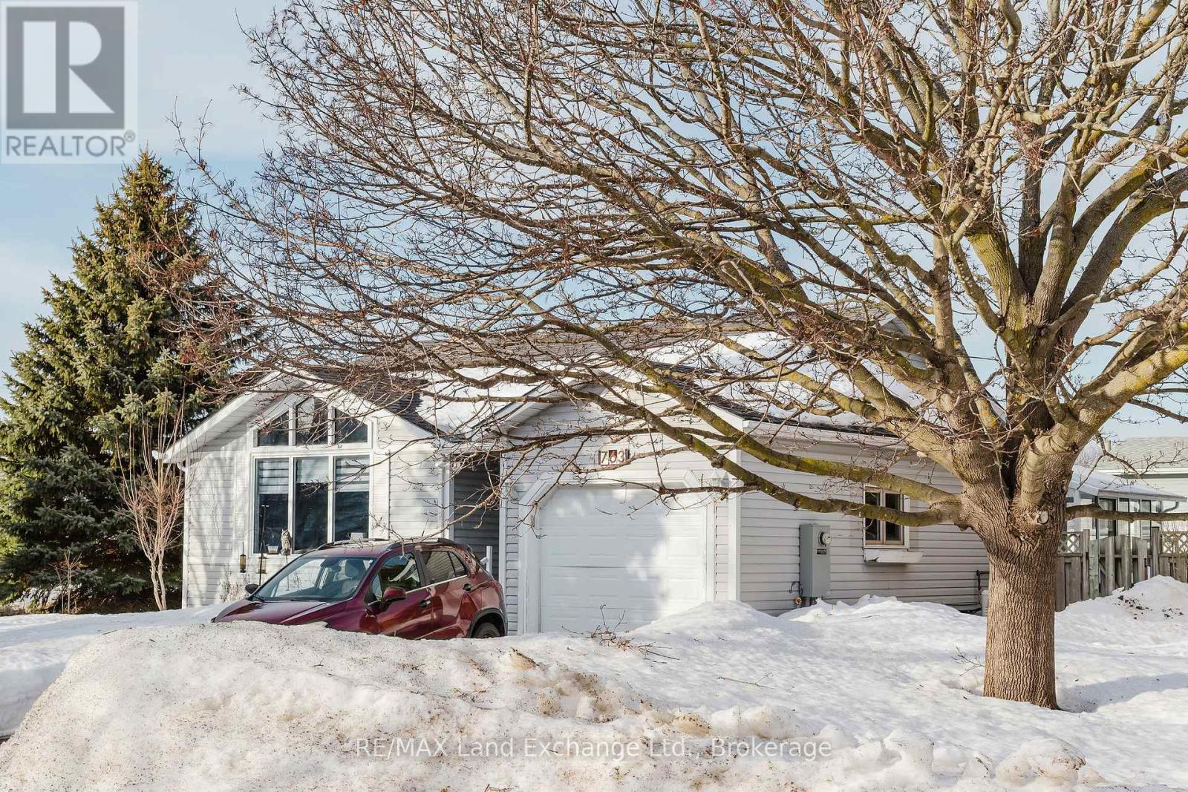
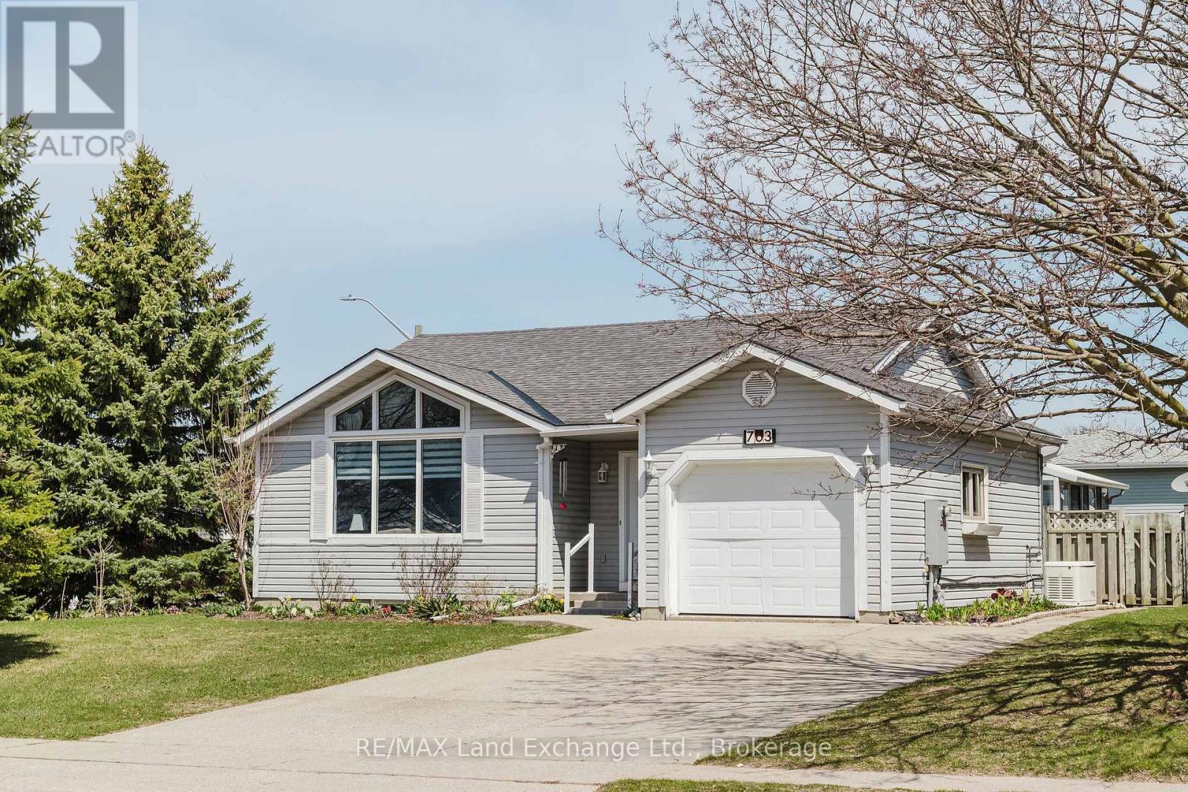
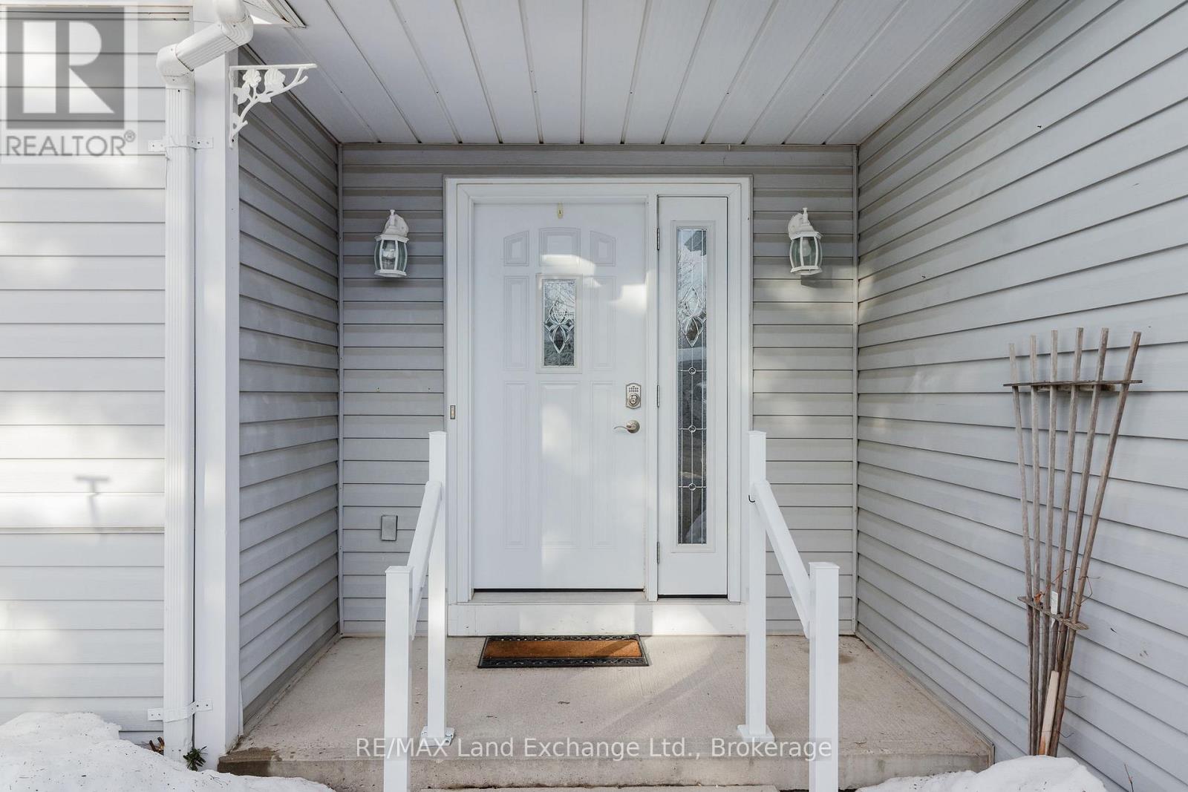
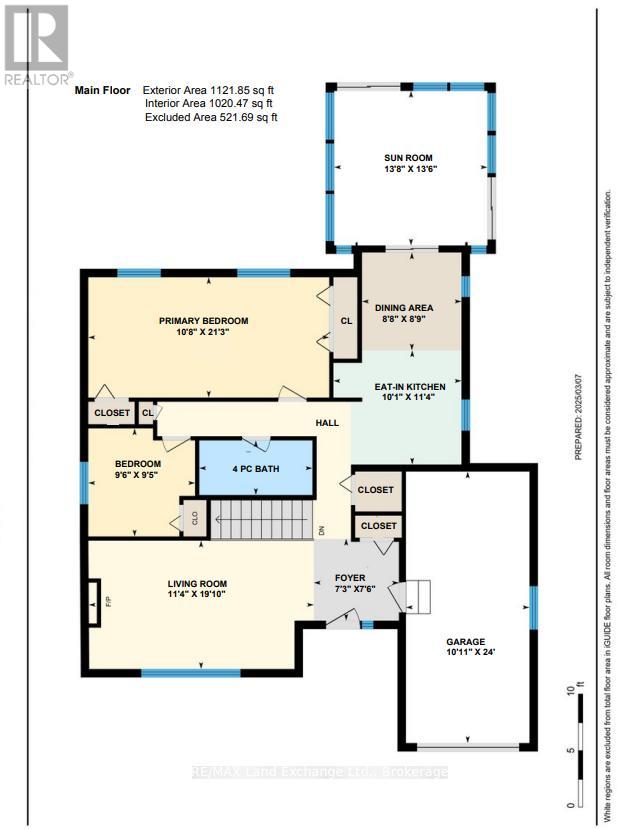
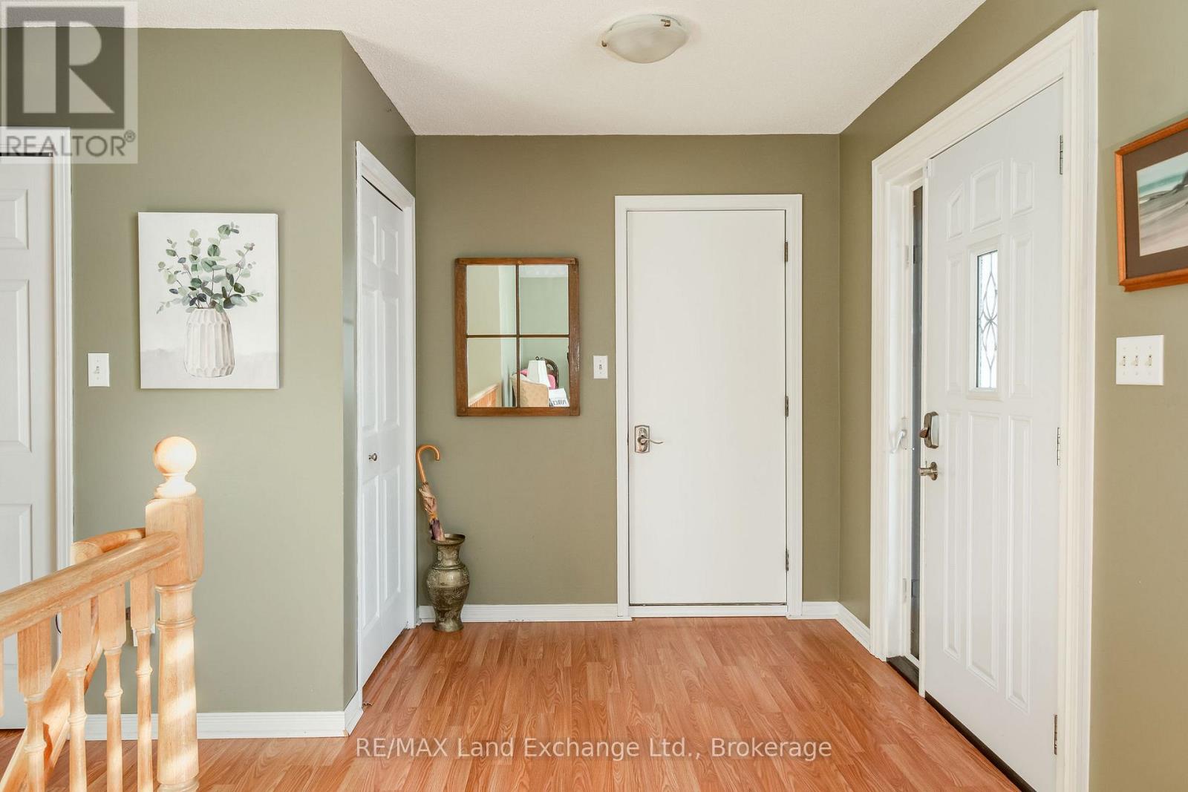
$689,900
763 BRADFORD DRIVE
Saugeen Shores, Ontario, Ontario, N0H2C4
MLS® Number: X12010370
Property description
Delightful 2+2 Bedroom Bungalow with Sunroom & Finished Basement on a Large Corner Lot! Welcome to this beautifully maintained 2+2 bedroom bungalow in the heart of Port Elgin! Sitting on a spacious corner lot, this home offers a well-lit and thoughtfully designed space, perfect for families, retirees, or professionals looking for comfort and convenience. Step inside to find a living room with lots of natural light, an oversized primary bedroom, providing a private retreat and an eat-in kitchen that leads to a sunroom addition, ideal for relaxing with your morning coffee or entertaining guests. The fully finished basement adds even more living space, complete with a family room with a gas fireplace (2023), two additional bedrooms, laundry room and a full bath. Recent updates include a natural gas forced air furnace (2022), central air (2022) and generator (2022) ensuring energy-efficient comfort in all seasons. In addition, there is a large gated entrance that allows one to access the back yard. Located within walking distance to the Rail Trail and Port Elgin's vibrant downtown, you'll enjoy easy access to charming shops, restaurants, and outdoor recreation. Whether you love biking, walking, or exploring the community, this homes location offers a perfect blend of tranquility and convenience.
Building information
Type
*****
Amenities
*****
Appliances
*****
Architectural Style
*****
Basement Development
*****
Basement Type
*****
Construction Style Attachment
*****
Cooling Type
*****
Exterior Finish
*****
Fireplace Present
*****
FireplaceTotal
*****
Foundation Type
*****
Heating Fuel
*****
Heating Type
*****
Stories Total
*****
Utility Power
*****
Utility Water
*****
Land information
Amenities
*****
Sewer
*****
Size Depth
*****
Size Frontage
*****
Size Irregular
*****
Size Total
*****
Rooms
Main level
Bedroom 2
*****
Primary Bedroom
*****
Sunroom
*****
Kitchen
*****
Living room
*****
Foyer
*****
Lower level
Laundry room
*****
Bedroom 4
*****
Bedroom 3
*****
Family room
*****
Courtesy of RE/MAX Land Exchange Ltd.
Book a Showing for this property
Please note that filling out this form you'll be registered and your phone number without the +1 part will be used as a password.
