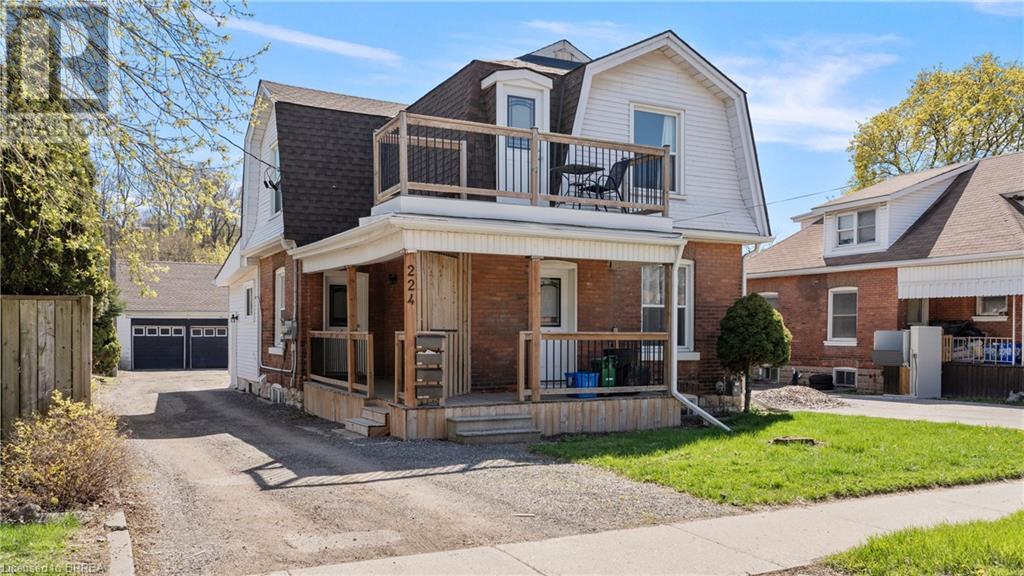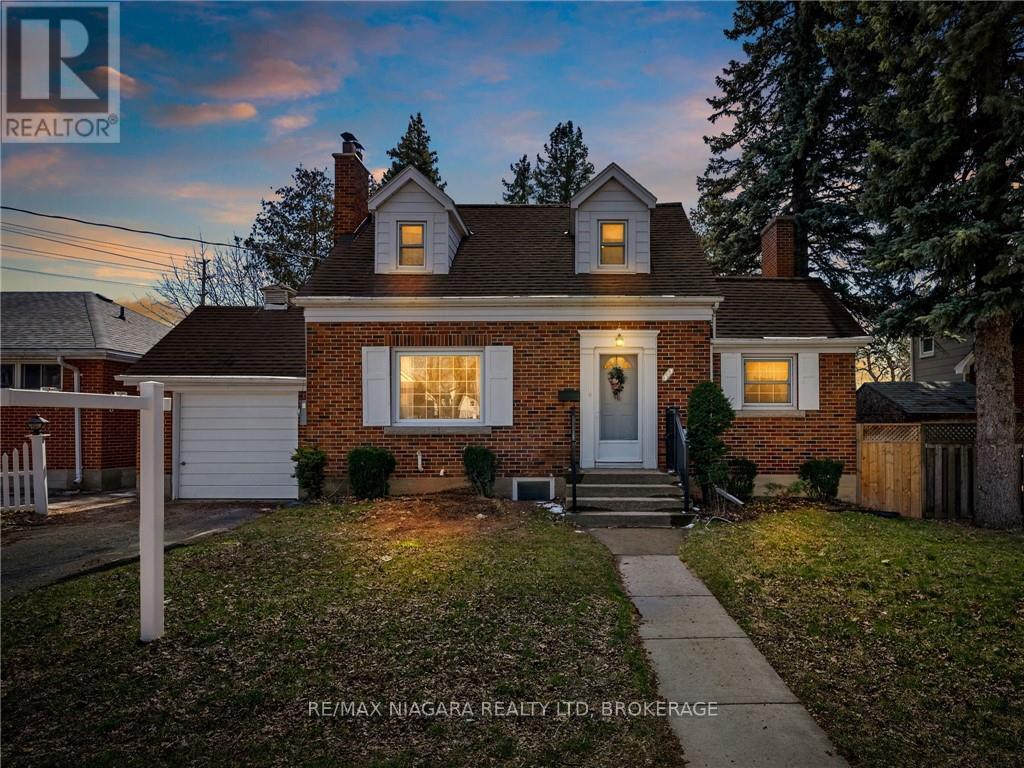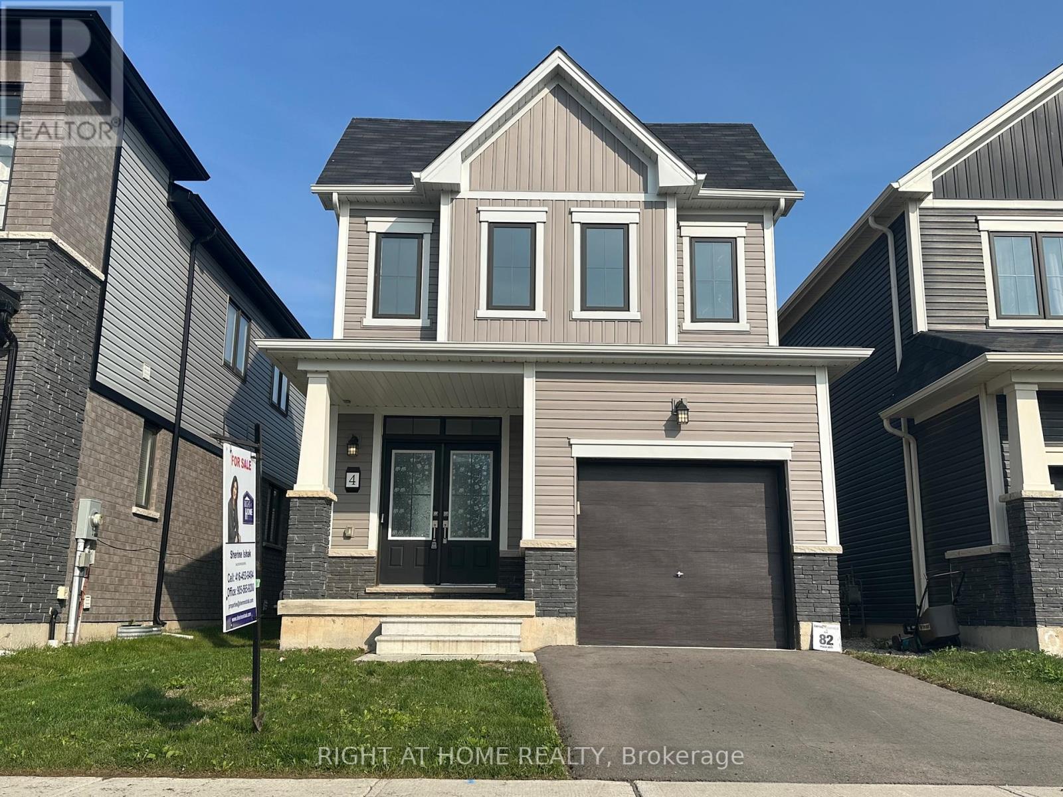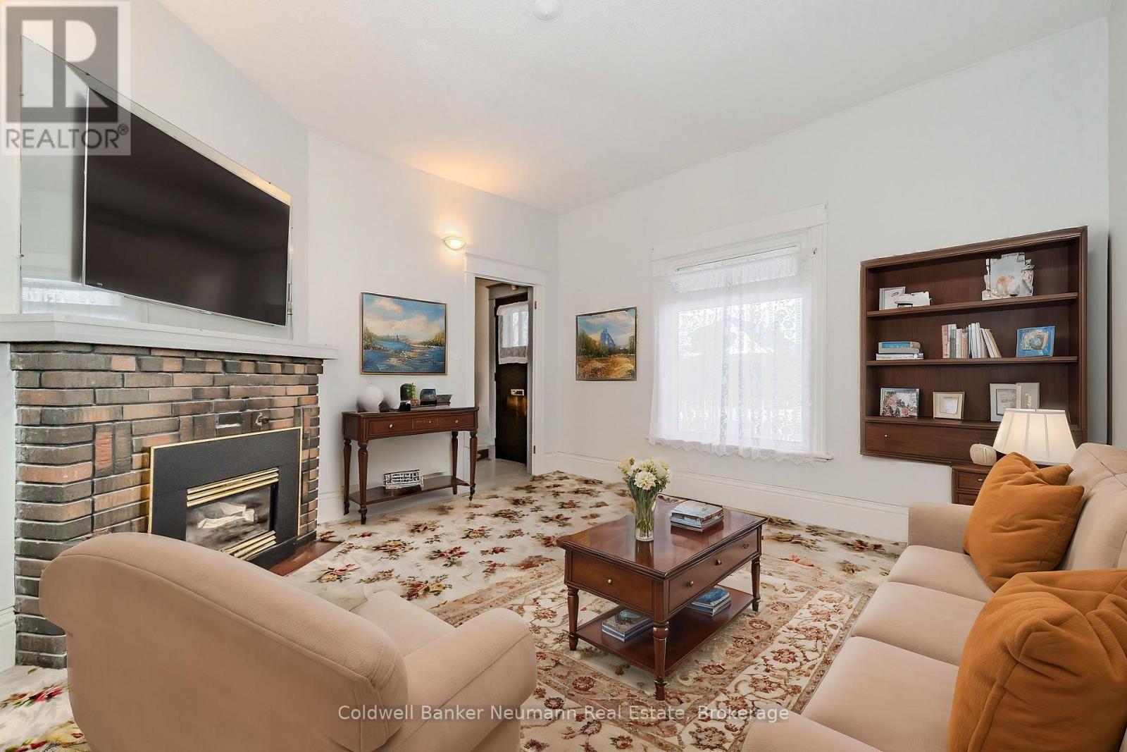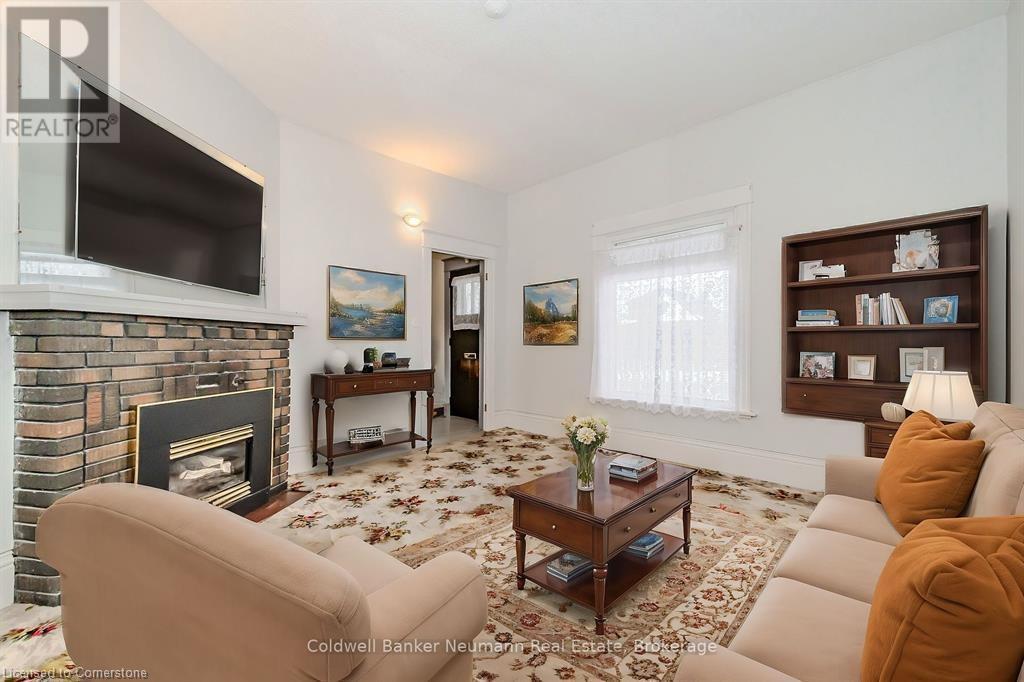Free account required
Unlock the full potential of your property search with a free account! Here's what you'll gain immediate access to:
- Exclusive Access to Every Listing
- Personalized Search Experience
- Favorite Properties at Your Fingertips
- Stay Ahead with Email Alerts
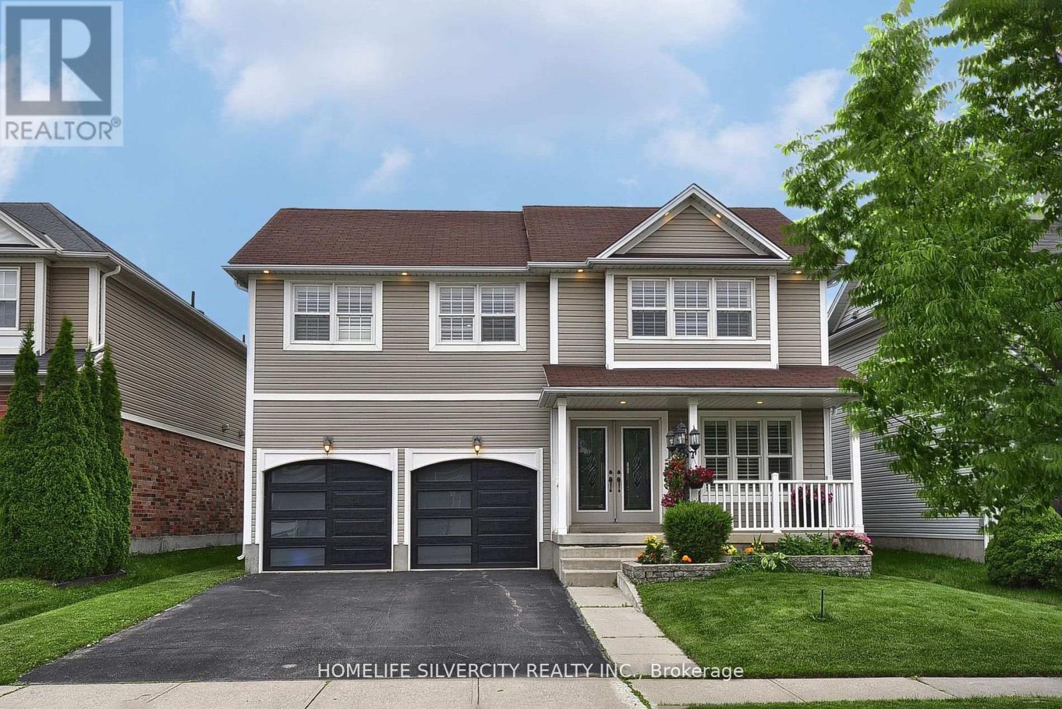
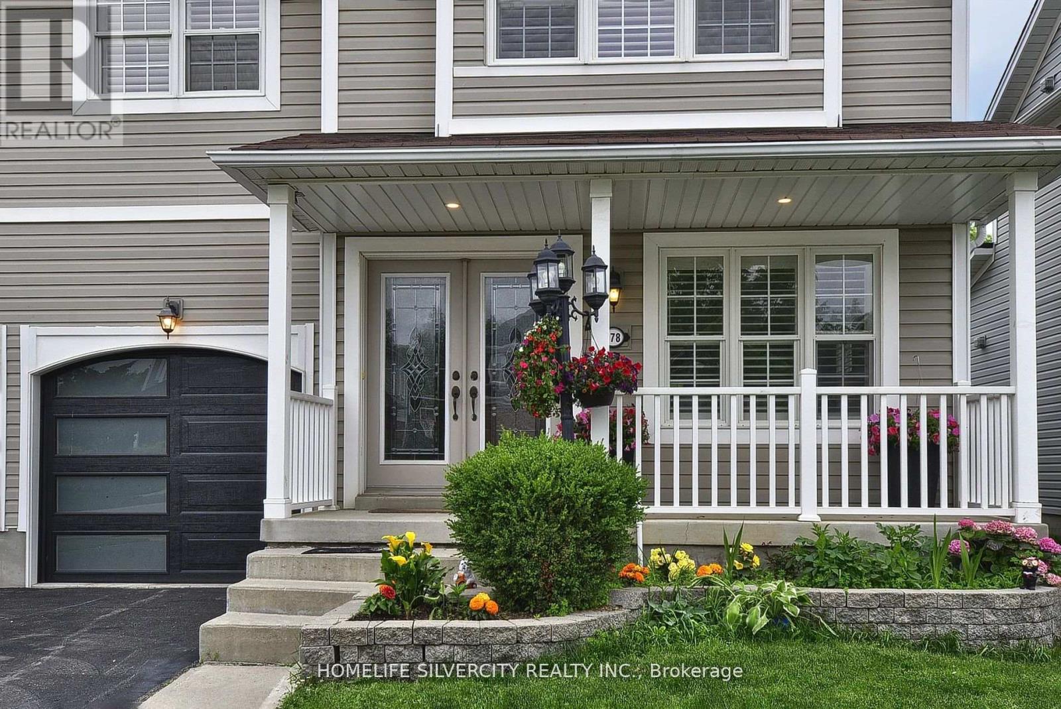
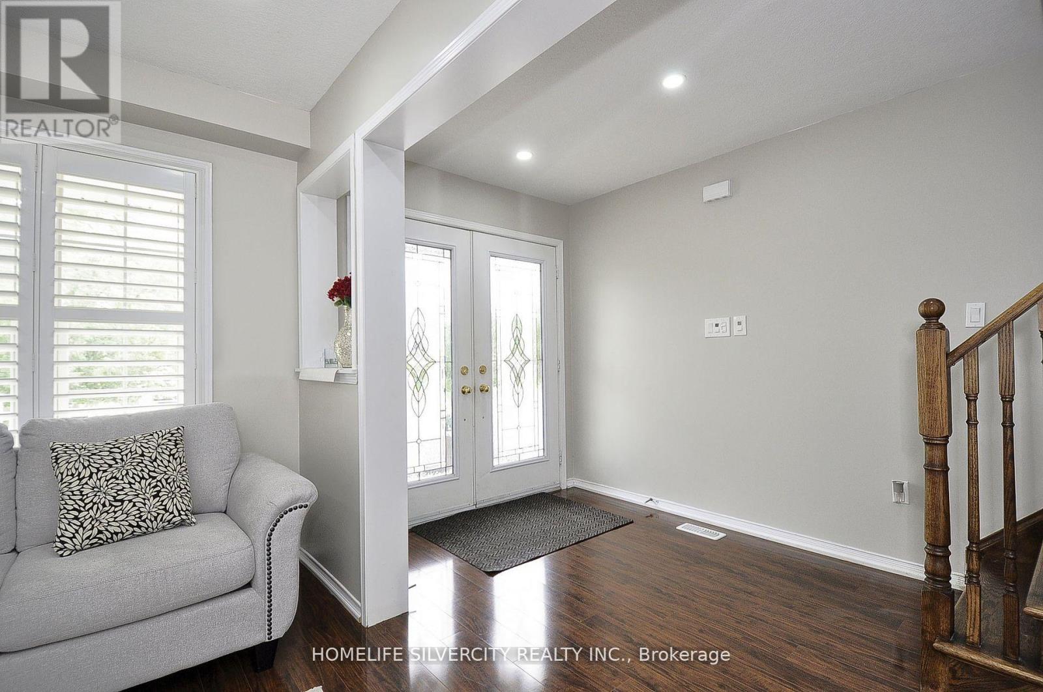
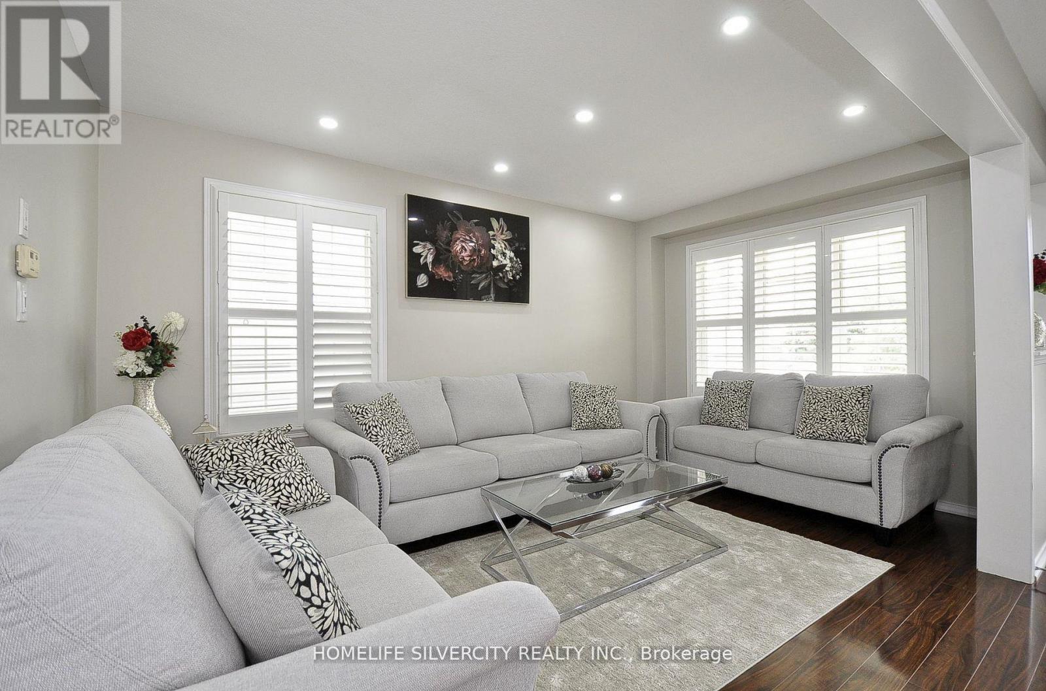
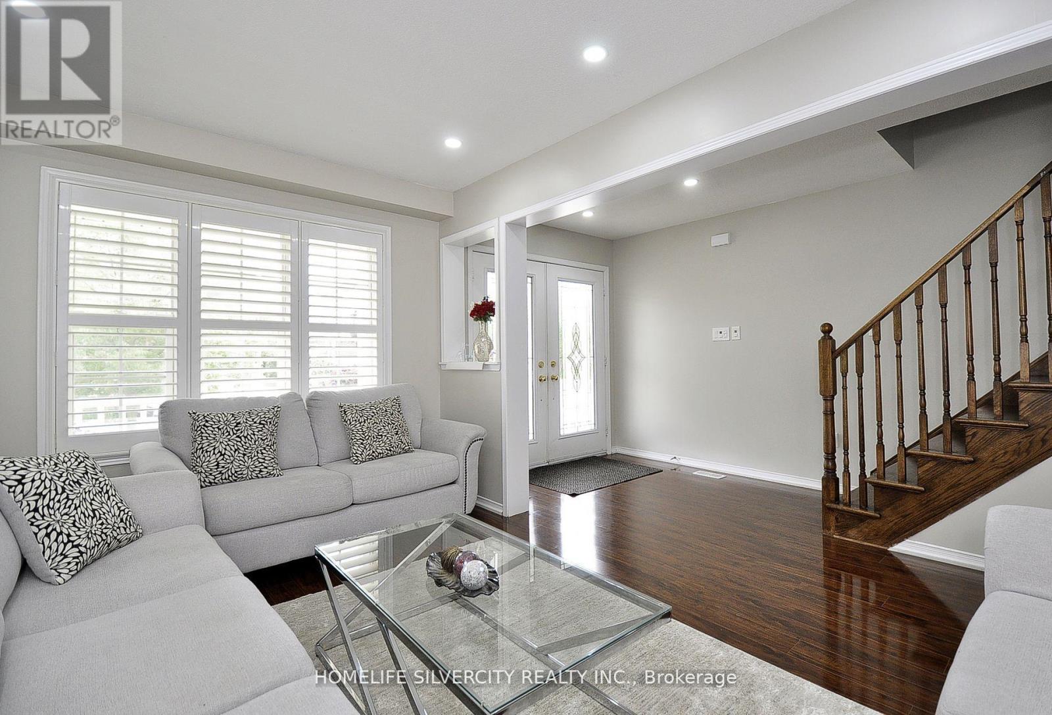
$850,000
178 HUNTER WAY
Brantford, Ontario, Ontario, N3T0A6
MLS® Number: X12009334
Property description
Stunning and Modern! This beautifully designed two-story, 4-bedroom home in the prestigious Empire South community offers luxurious living. It features Laminate flooring, stylish kitchen tiles, high-end appliances, and elegant pot lights. The professionally landscaped backyard boasts a tiered patio with a hot tub-perfect for entertaining. The spacious primary bedroom includes a lavish Ensuite for ultimate comfort. Conveniently located near top-rated schools, shopping, entertainment, scenic nature areas, and public transit. No carpet throughout and highlighted by a gorgeous natural oak staircase. Hot water tank & Water softener Owned.
Building information
Type
*****
Age
*****
Appliances
*****
Basement Development
*****
Basement Type
*****
Construction Style Attachment
*****
Cooling Type
*****
Exterior Finish
*****
Flooring Type
*****
Foundation Type
*****
Half Bath Total
*****
Heating Fuel
*****
Heating Type
*****
Stories Total
*****
Utility Water
*****
Land information
Sewer
*****
Size Depth
*****
Size Frontage
*****
Size Irregular
*****
Size Total
*****
Rooms
Main level
Eating area
*****
Family room
*****
Living room
*****
Kitchen
*****
Second level
Bedroom 4
*****
Bedroom 3
*****
Bedroom 2
*****
Primary Bedroom
*****
Main level
Eating area
*****
Family room
*****
Living room
*****
Kitchen
*****
Second level
Bedroom 4
*****
Bedroom 3
*****
Bedroom 2
*****
Primary Bedroom
*****
Main level
Eating area
*****
Family room
*****
Living room
*****
Kitchen
*****
Second level
Bedroom 4
*****
Bedroom 3
*****
Bedroom 2
*****
Primary Bedroom
*****
Courtesy of HOMELIFE SILVERCITY REALTY INC.
Book a Showing for this property
Please note that filling out this form you'll be registered and your phone number without the +1 part will be used as a password.

