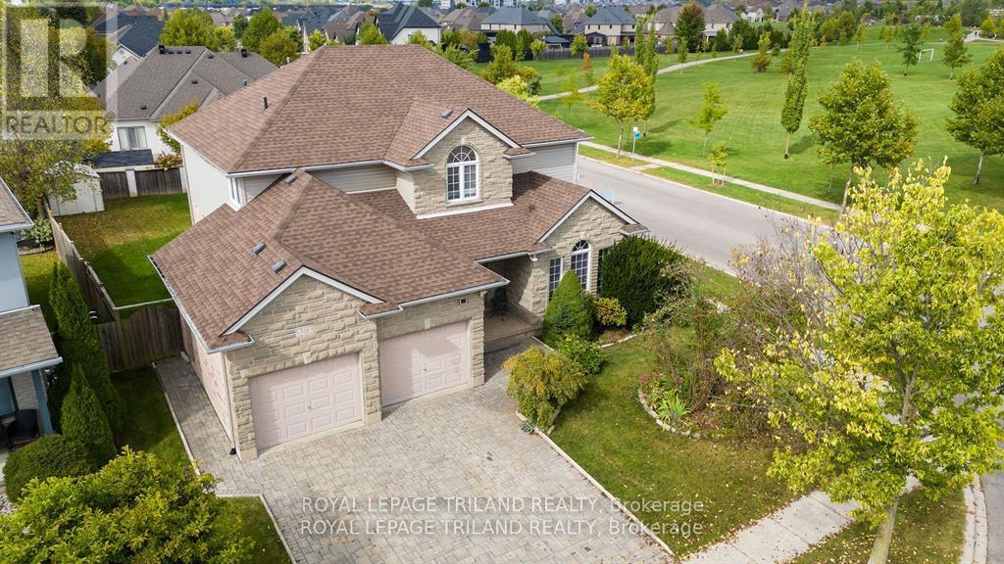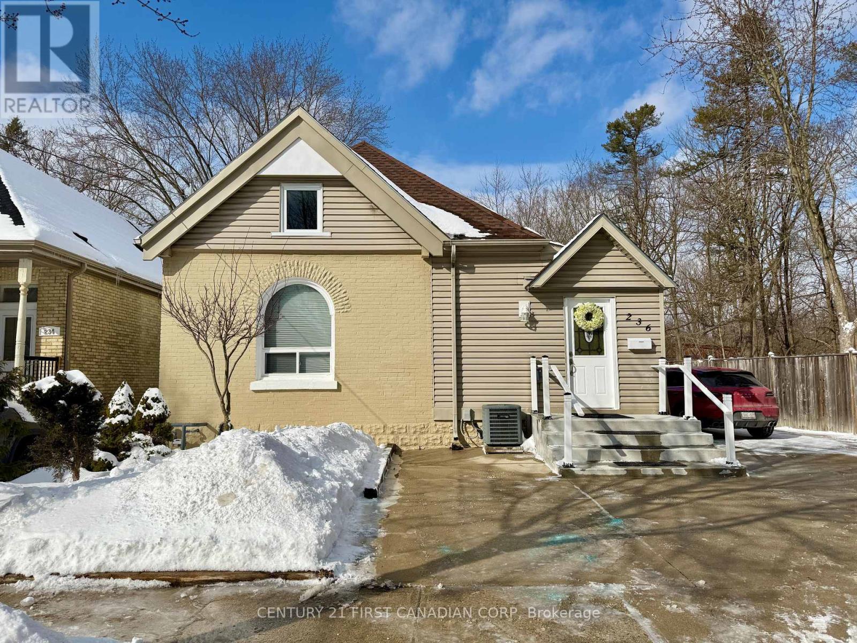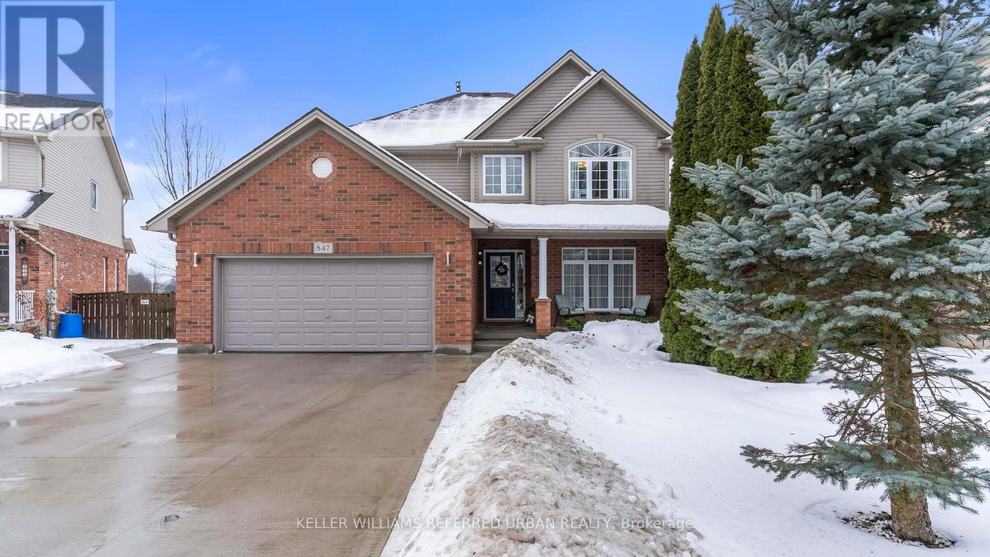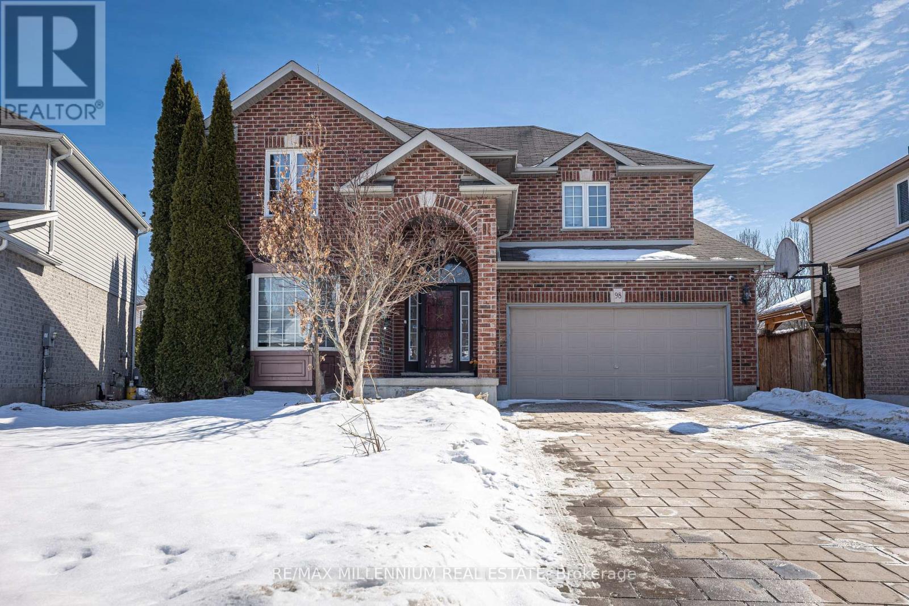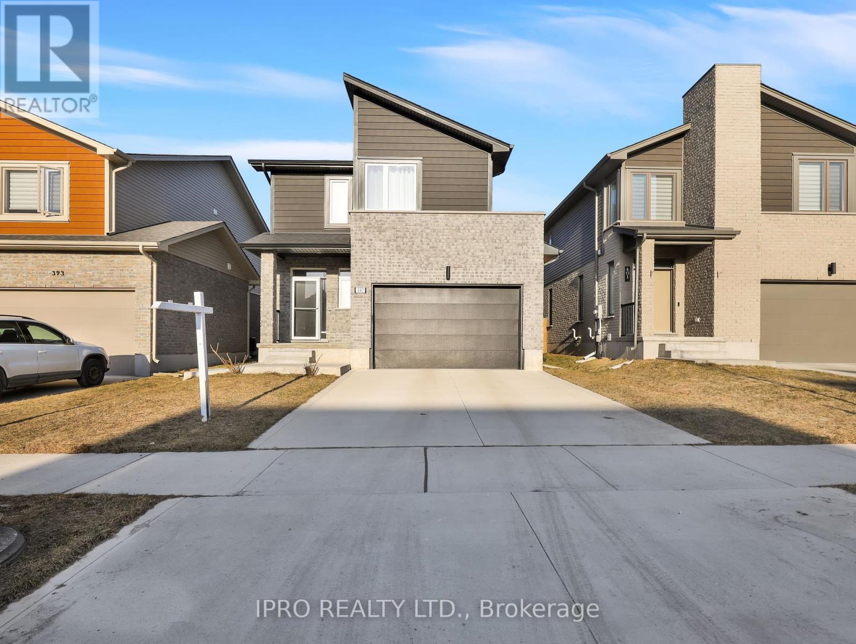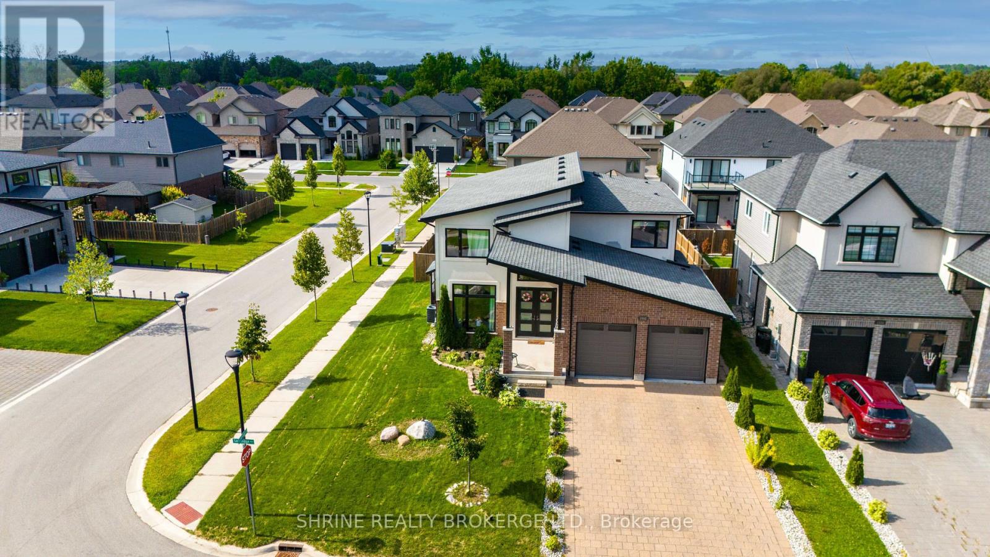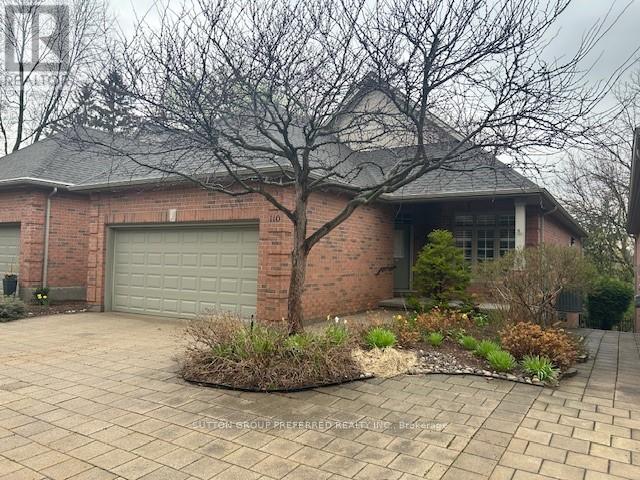Free account required
Unlock the full potential of your property search with a free account! Here's what you'll gain immediate access to:
- Exclusive Access to Every Listing
- Personalized Search Experience
- Favorite Properties at Your Fingertips
- Stay Ahead with Email Alerts
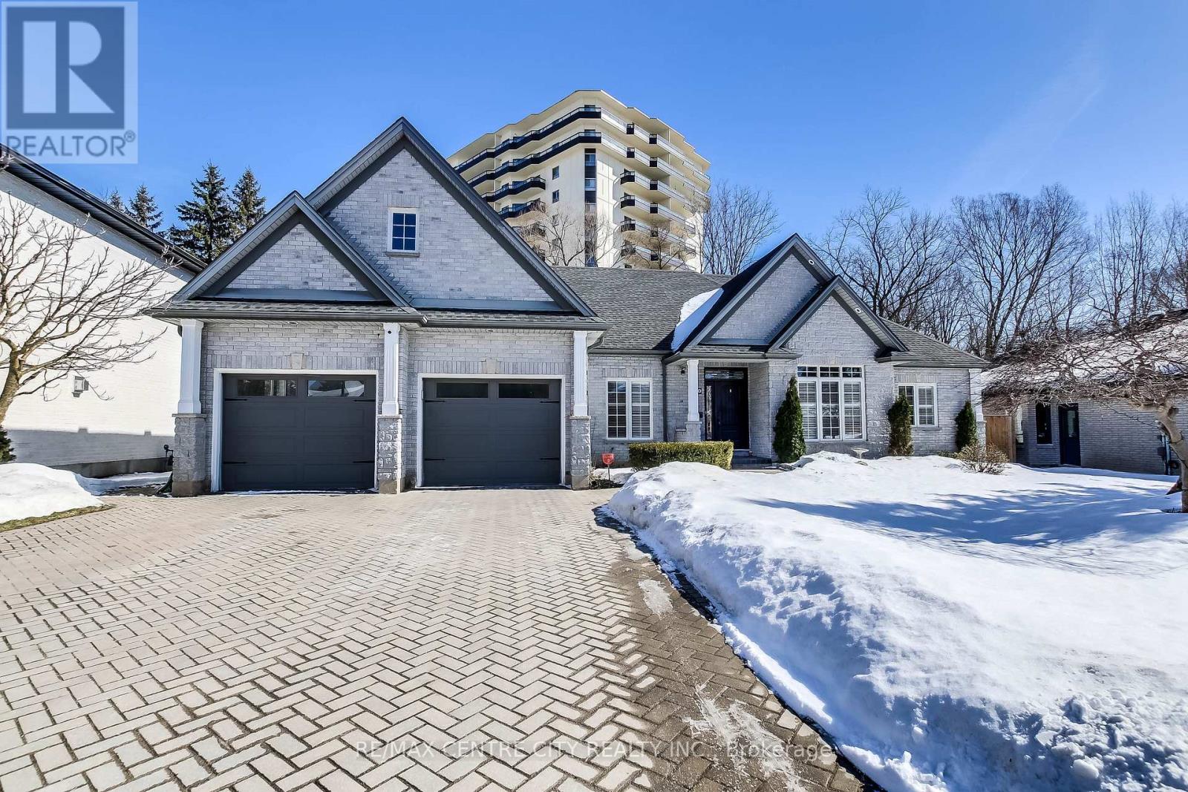
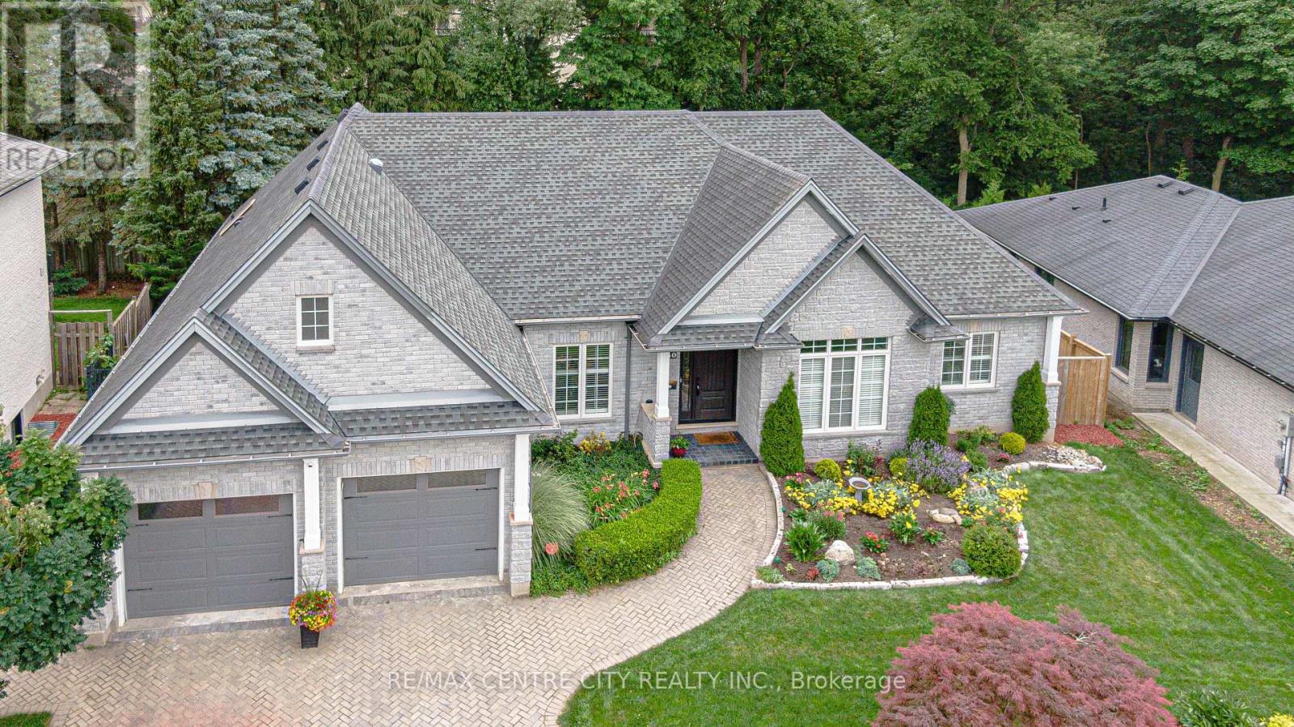
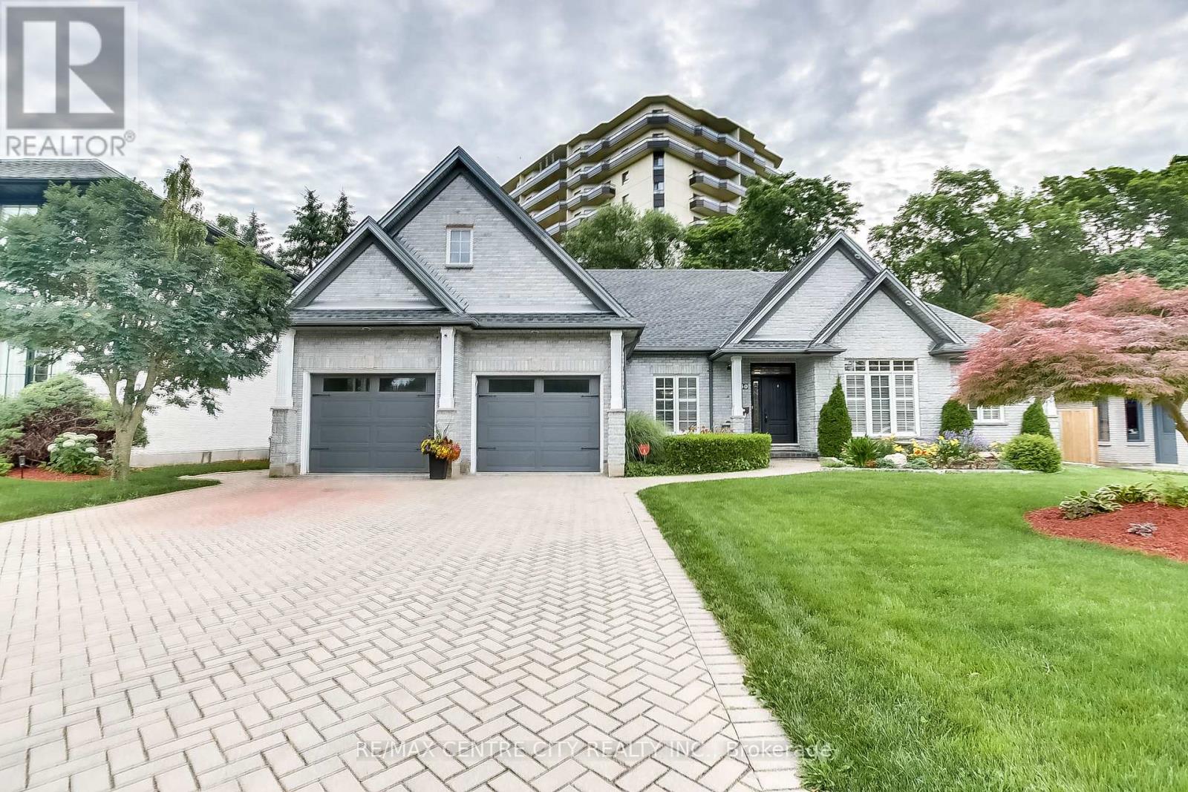

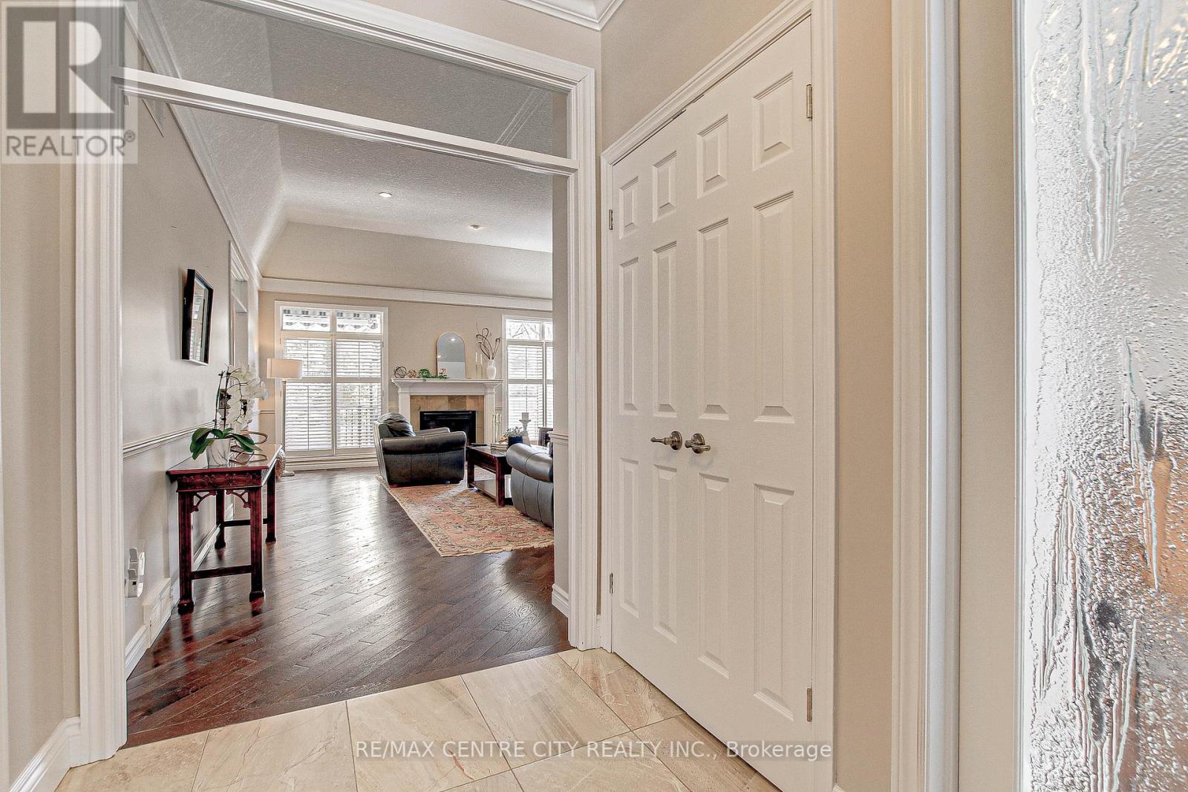
$999,900
50 EXMOOR PLACE S
London North, Ontario, Ontario, N5X3W2
MLS® Number: X12006917
Property description
This elegant 3+2 bedroom one floor custom built home features 2,250 sq. ft. of luxury living space on main floor plus 1,850 finished in the lower level and is located in one of London's north finest neighbourhoods. Close to all conveniences. Near river and flood plain plus surrounded with several hundred treed acres with parks and play area, soccer fields and baseball. The main floor features an office with built-ins, elegant huge formal dining room, spacious great room with gas fireplace and cathedral ceilings, spacious 2 bedrooms with 4piece bathrooms and luxurious master bedroom with electric fireplace and huge walk-in closet with built-ins and new washer and dryer in laundry room on main floor. This property has numerous upgrades throughout the years, fiber-glass roof is 12 years old with 30 year warranty, newer solid maple kitchen 8 years ago with granite counters, hardwood floors are 5years old throughout the house. Ensuite bathroom totally renovated 4 years ago with heated floors and towel rack, air jet jacuzzi tub and separate glass shower stall, newer laminate flooring in the lower level, 2nd kitchen/bar in the lower level, walk-in pantry, 3 piece bathroom,2 spacious bedrooms, large great room with gas fireplace, cold room and gym with hot tub room. Excellent outdoor living with 2 decks, one deck with large gazebo with skylights and is perfect for entertaining and another large composite deck with awning. Very private mature yard with mature trees, almost total privacy and is nice and quiet backing towards the river. The double car garage is one side extra deep for storage. Professionally landscaped and quiet cul-de-sac.
Building information
Type
*****
Age
*****
Appliances
*****
Architectural Style
*****
Basement Type
*****
Construction Style Attachment
*****
Cooling Type
*****
Exterior Finish
*****
Fireplace Present
*****
Foundation Type
*****
Half Bath Total
*****
Heating Fuel
*****
Heating Type
*****
Size Interior
*****
Stories Total
*****
Utility Water
*****
Land information
Amenities
*****
Fence Type
*****
Sewer
*****
Size Depth
*****
Size Frontage
*****
Size Irregular
*****
Size Total
*****
Rooms
Main level
Laundry room
*****
Eating area
*****
Kitchen
*****
Primary Bedroom
*****
Bedroom
*****
Bedroom
*****
Family room
*****
Dining room
*****
Office
*****
Foyer
*****
Basement
Bedroom
*****
Family room
*****
Main level
Laundry room
*****
Eating area
*****
Kitchen
*****
Primary Bedroom
*****
Bedroom
*****
Bedroom
*****
Family room
*****
Dining room
*****
Office
*****
Foyer
*****
Basement
Bedroom
*****
Family room
*****
Main level
Laundry room
*****
Eating area
*****
Kitchen
*****
Primary Bedroom
*****
Bedroom
*****
Bedroom
*****
Family room
*****
Dining room
*****
Office
*****
Foyer
*****
Basement
Bedroom
*****
Family room
*****
Main level
Laundry room
*****
Eating area
*****
Kitchen
*****
Primary Bedroom
*****
Bedroom
*****
Bedroom
*****
Family room
*****
Dining room
*****
Office
*****
Foyer
*****
Basement
Bedroom
*****
Family room
*****
Main level
Laundry room
*****
Eating area
*****
Courtesy of RE/MAX CENTRE CITY REALTY INC.
Book a Showing for this property
Please note that filling out this form you'll be registered and your phone number without the +1 part will be used as a password.

