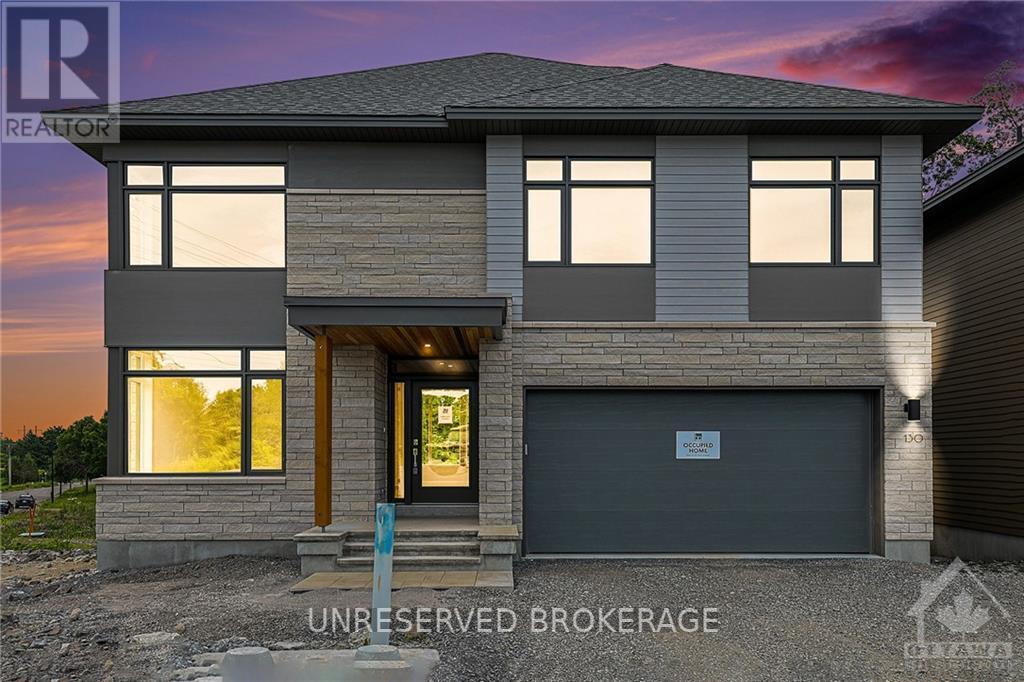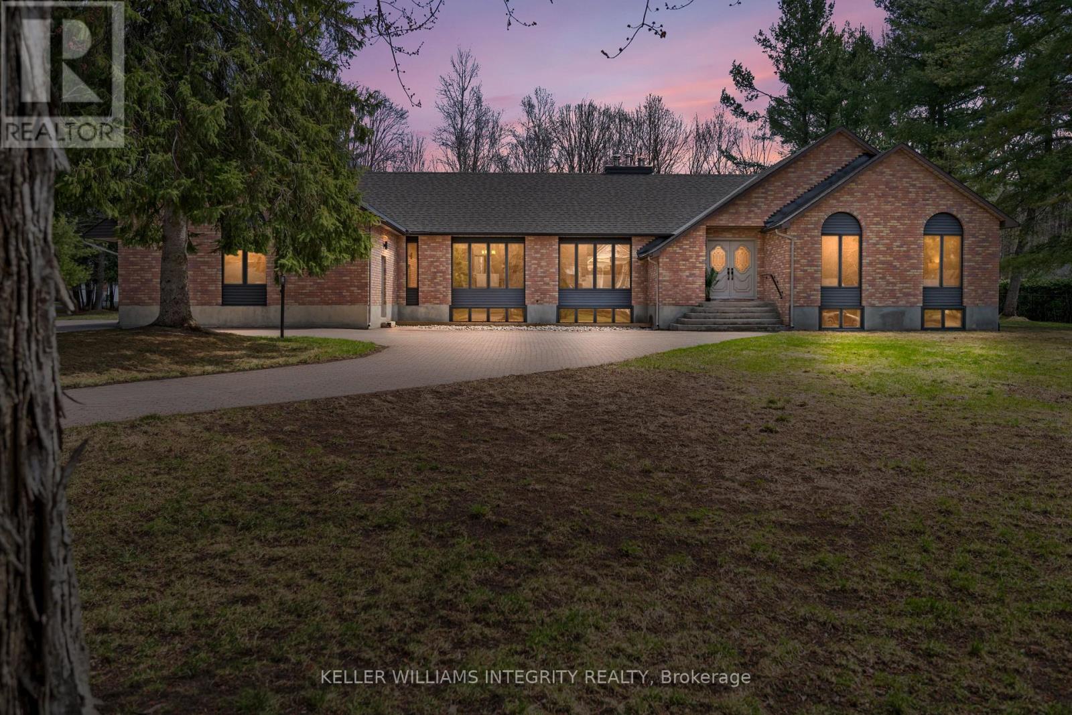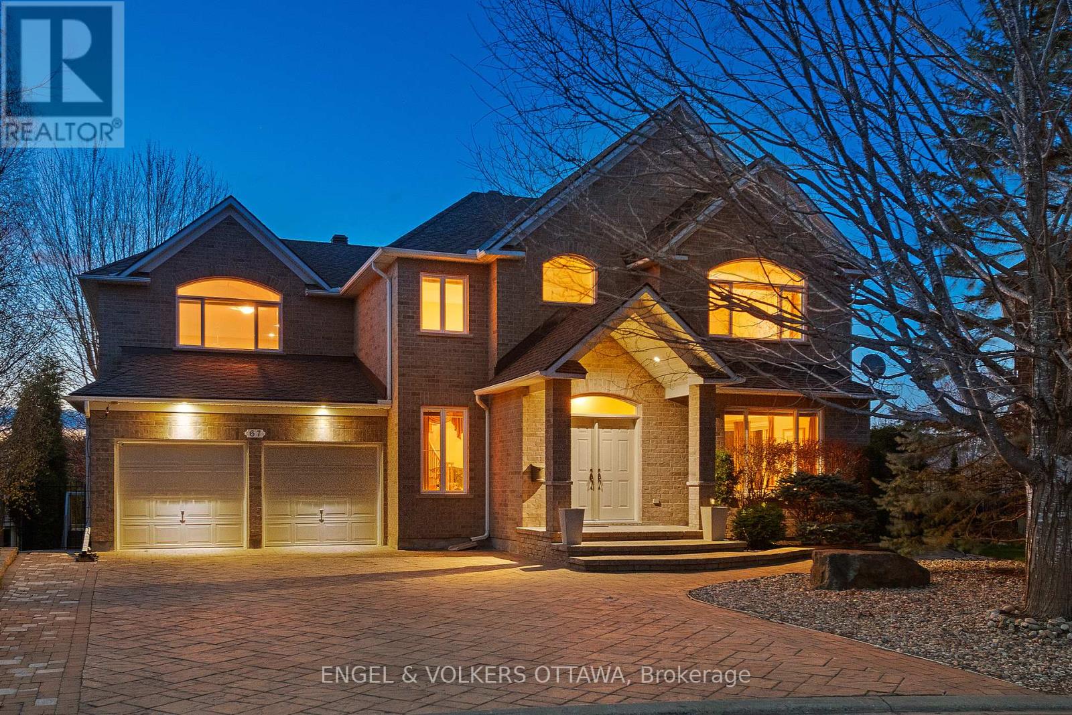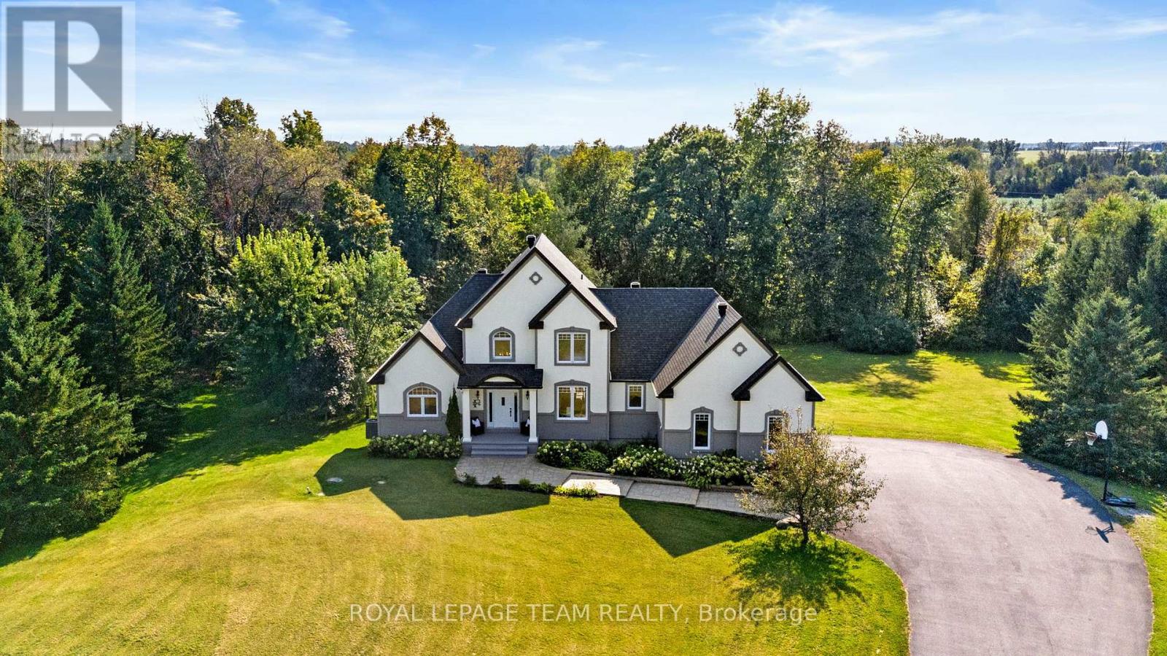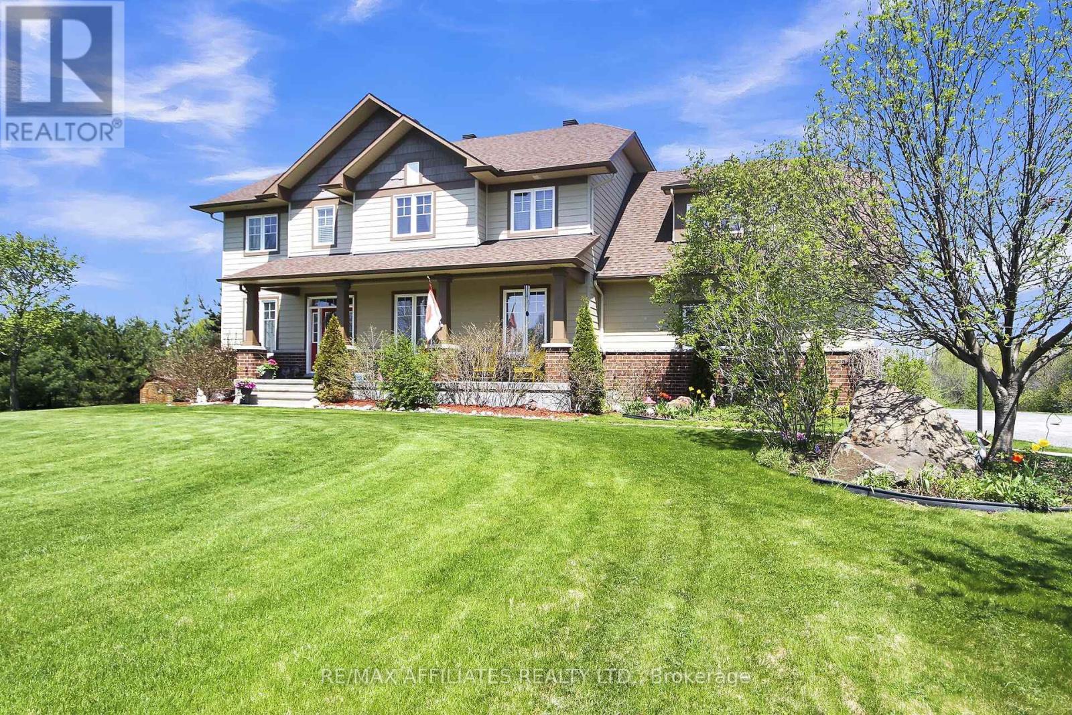Free account required
Unlock the full potential of your property search with a free account! Here's what you'll gain immediate access to:
- Exclusive Access to Every Listing
- Personalized Search Experience
- Favorite Properties at Your Fingertips
- Stay Ahead with Email Alerts


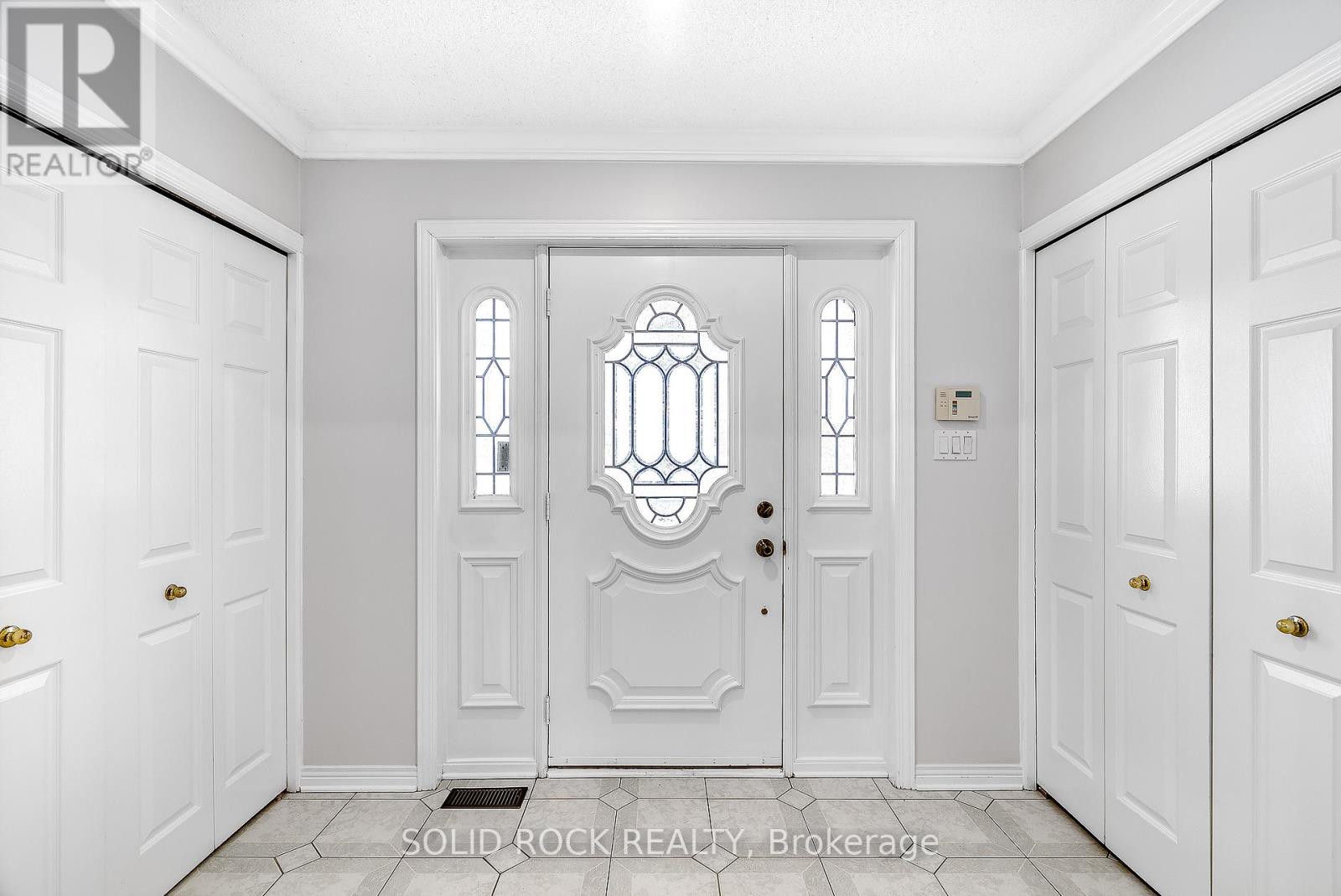
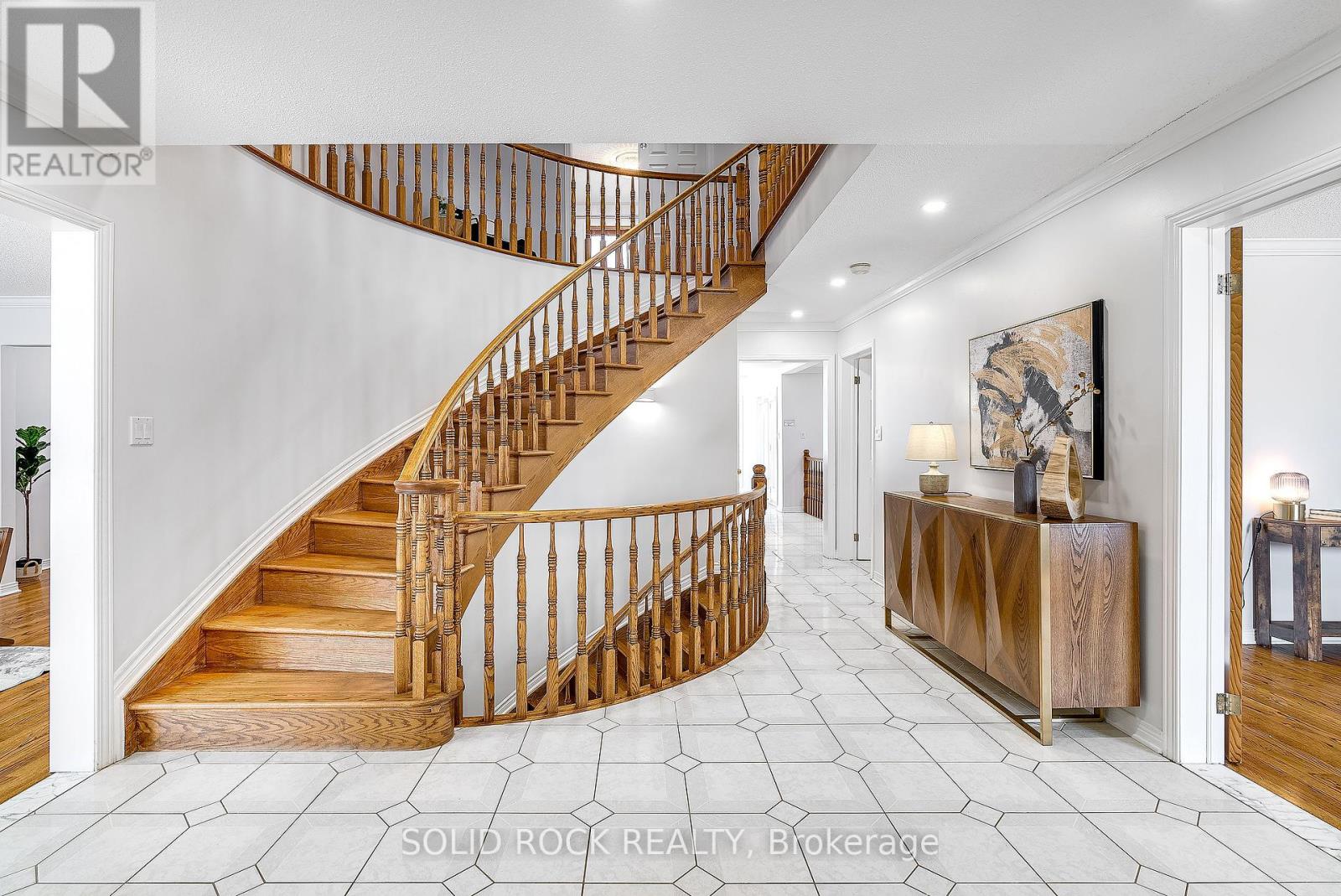
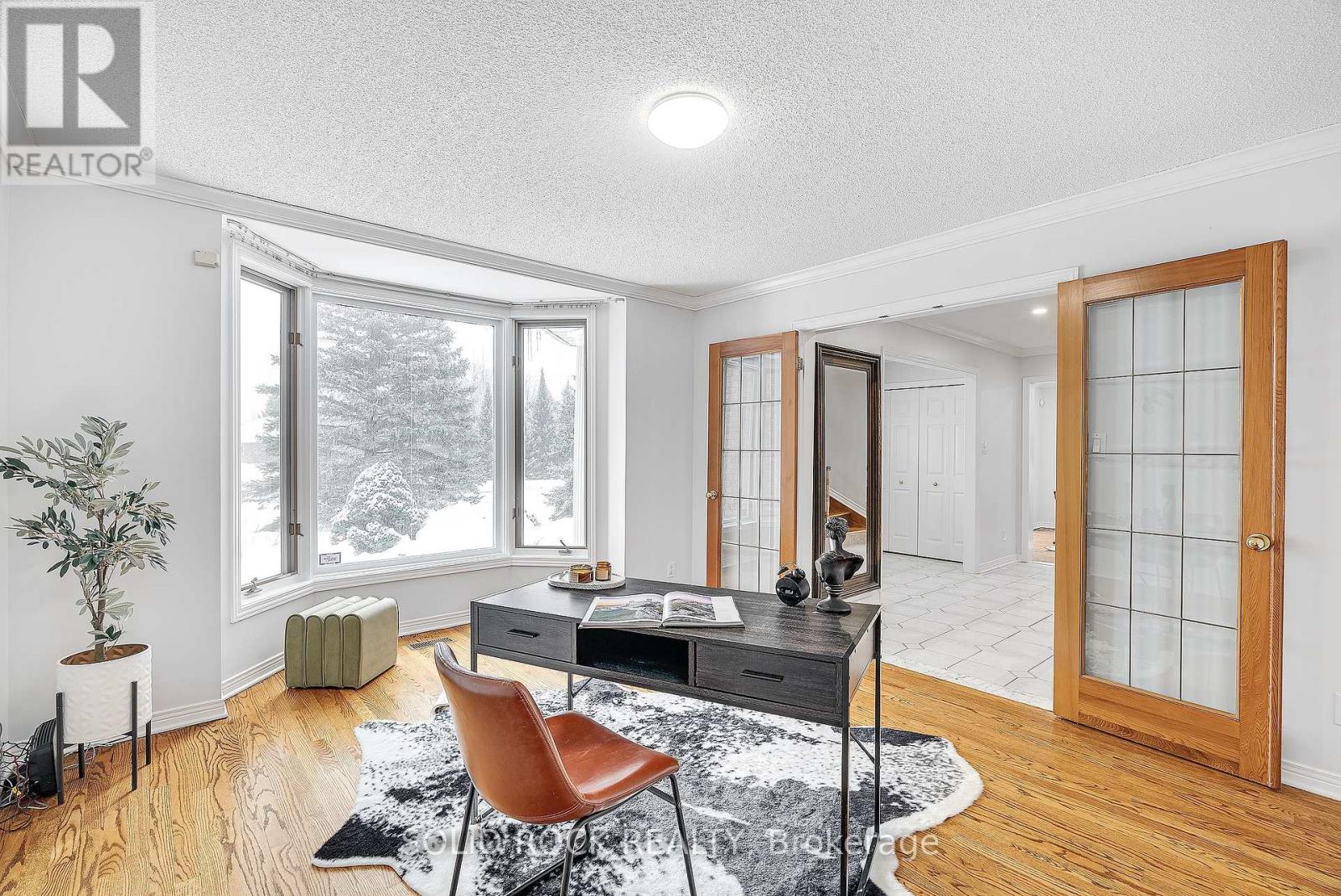
$1,699,000
42 MARCHBROOK CIRCLE
Ottawa, Ontario, Ontario, K2W1A1
MLS® Number: X12006248
Property description
Discover luxury and tranquility at 42 Marchbrook Circle, an exquisite single-family residence on 2 acres in a prestigious enclave of Kanata, just minutes from Kanata High-Tech Park, top schools, shopping, and recreation. This elegant 5-bedroom, 4-bathroom home boasts a full brick exterior, metal roof with a lifetime warranty, a grand 3-car garage, and an expansive interlock driveway perfect for RV and boat parking. A rarely found neat and flat section beside this house offers a year-round sports field or construction of another home for additional income and value. Inside, the 3-level foyer features a beautiful curved staircase with a gorgeous chandelier. The main floor office is equipped with a French door, open concept living, and dining rooms with an insert bar. DesLaurier designed custom cabinetry, high-end quartz countertops with edge profiling, and built-in appliances. An Ideal southern exposure and expansive windows bathe all breakfast and family room in abundant natural light. The second floor offers 4 well-pointed bedrooms plus a loft, hardwood flooring throughout, a luxurious primary ensuite with a new shower, tiles, toilet, and LED mirrors, and three other great-sized bedrooms plus a double-sink main bathroom. The fully finished basement features a separate entrance from the garage and a large rec room with a fireplace. It also includes a kitchenette and wet bar, a full bathroom, storage rooms, and a bedroom or multi-purpose room. This thoughtful design ensures both functionality and entailment options in the basement space. Enjoy geothermal heating (no gas, no water bill), buy-out hot water tank. The lushly landscaped backyard offers a multi level patio stone deck leading to a charming gazabo surrounded by meticulously maintained flower and trees. After a long day's work, the serene landscape becomes a tranquil retreat, perfect for relaxation and rejuvenation. Some pictures are virtually staged.
Building information
Type
*****
Age
*****
Appliances
*****
Basement Type
*****
Construction Style Attachment
*****
Cooling Type
*****
Exterior Finish
*****
Fireplace Present
*****
FireplaceTotal
*****
Foundation Type
*****
Half Bath Total
*****
Heating Type
*****
Size Interior
*****
Stories Total
*****
Utility Water
*****
Land information
Acreage
*****
Amenities
*****
Sewer
*****
Size Depth
*****
Size Frontage
*****
Size Irregular
*****
Size Total
*****
Rooms
Main level
Dining room
*****
Foyer
*****
Family room
*****
Living room
*****
Dining room
*****
Den
*****
Kitchen
*****
Basement
Recreational, Games room
*****
Second level
Bedroom 4
*****
Bedroom 3
*****
Bedroom 2
*****
Primary Bedroom
*****
Main level
Dining room
*****
Foyer
*****
Family room
*****
Living room
*****
Dining room
*****
Den
*****
Kitchen
*****
Basement
Recreational, Games room
*****
Second level
Bedroom 4
*****
Bedroom 3
*****
Bedroom 2
*****
Primary Bedroom
*****
Main level
Dining room
*****
Foyer
*****
Family room
*****
Living room
*****
Dining room
*****
Den
*****
Kitchen
*****
Basement
Recreational, Games room
*****
Second level
Bedroom 4
*****
Bedroom 3
*****
Bedroom 2
*****
Primary Bedroom
*****
Main level
Dining room
*****
Foyer
*****
Family room
*****
Living room
*****
Dining room
*****
Den
*****
Kitchen
*****
Basement
Recreational, Games room
*****
Second level
Bedroom 4
*****
Bedroom 3
*****
Bedroom 2
*****
Primary Bedroom
*****
Main level
Dining room
*****
Foyer
*****
Courtesy of SOLID ROCK REALTY
Book a Showing for this property
Please note that filling out this form you'll be registered and your phone number without the +1 part will be used as a password.
