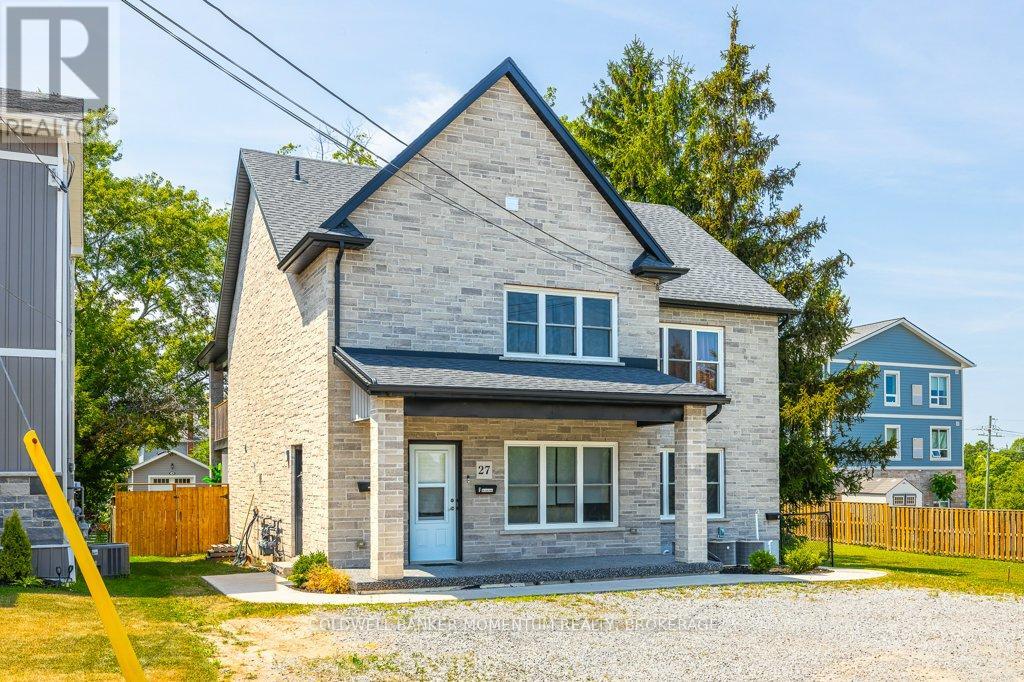Free account required
Unlock the full potential of your property search with a free account! Here's what you'll gain immediate access to:
- Exclusive Access to Every Listing
- Personalized Search Experience
- Favorite Properties at Your Fingertips
- Stay Ahead with Email Alerts
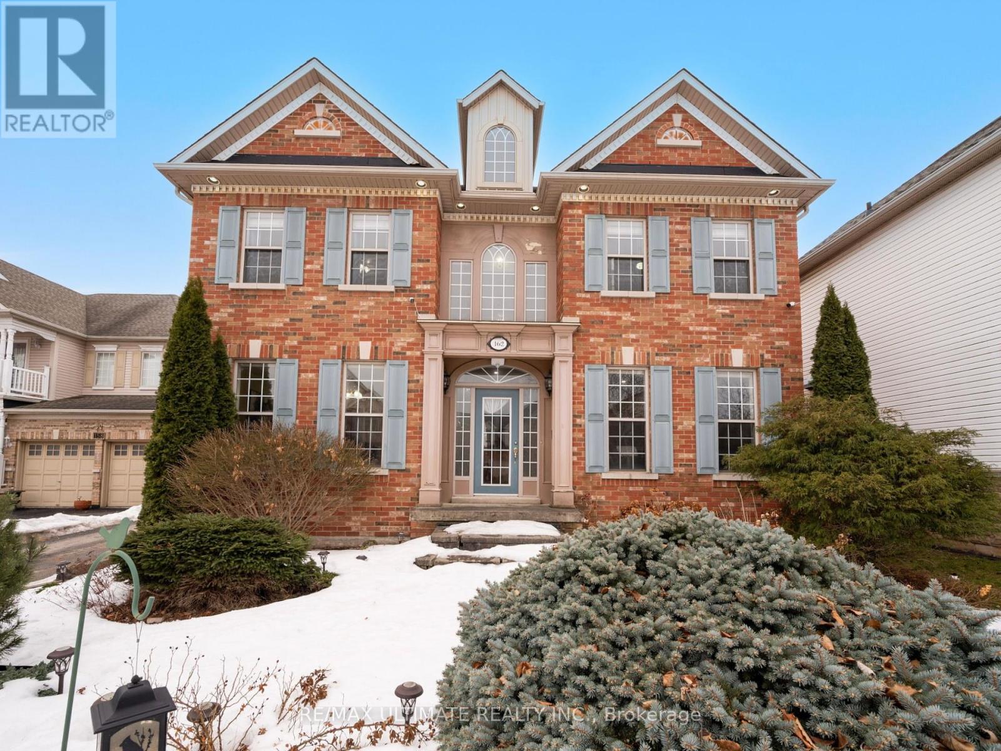
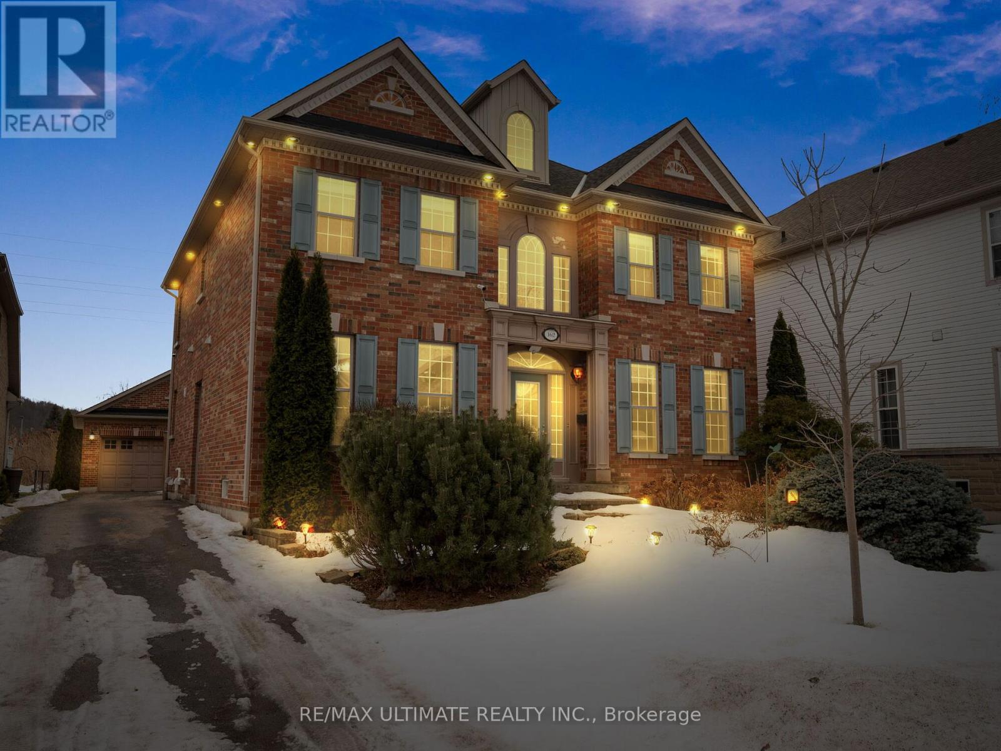
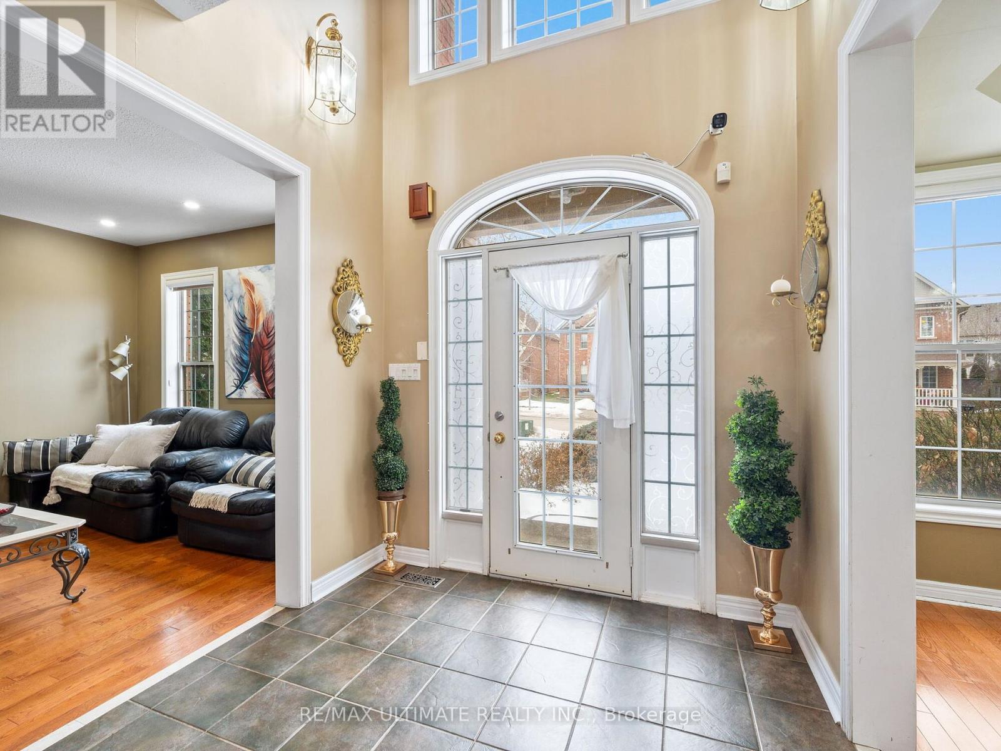
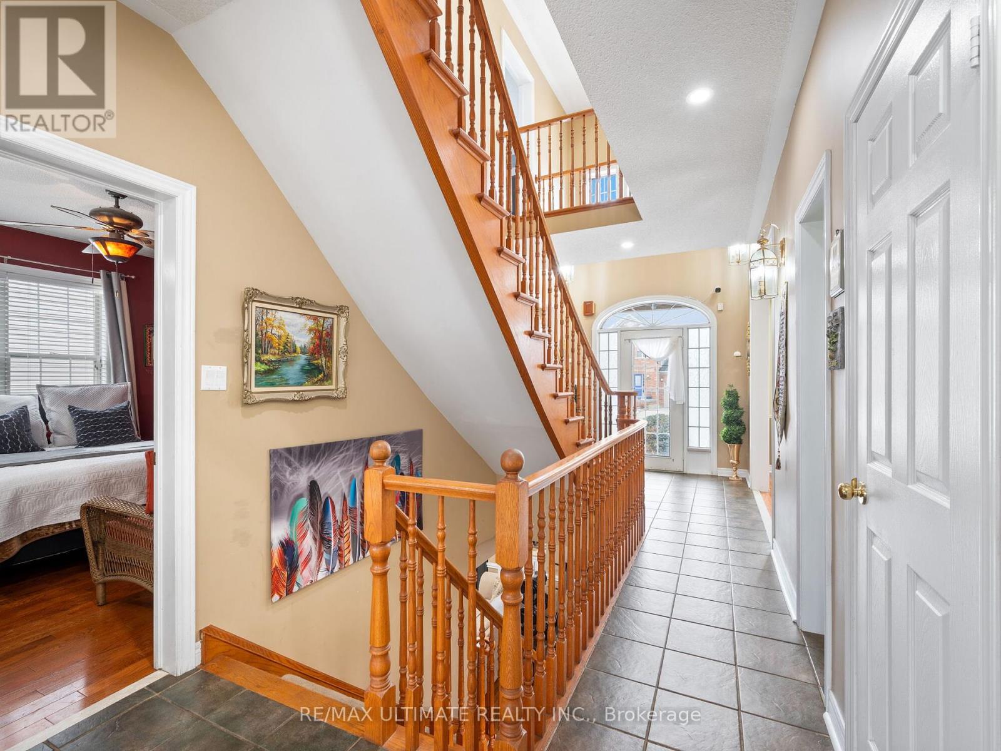
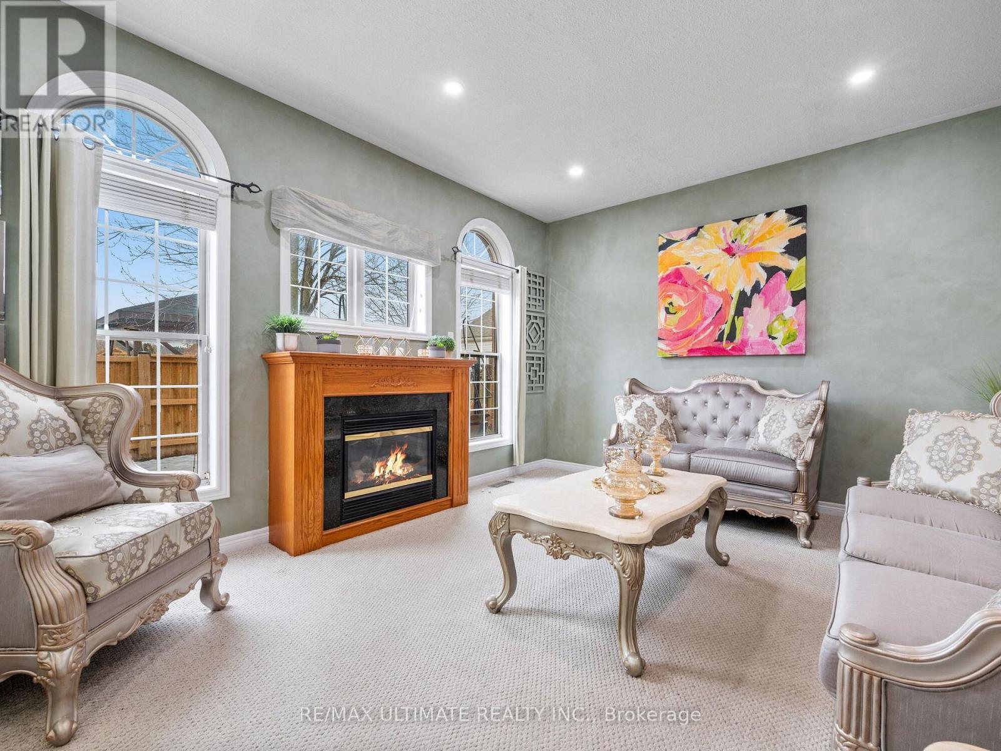
$1,195,000
162 COLE CRESCENT
Niagara-on-the-Lake, Ontario, Ontario, L0S1J0
MLS® Number: X11999271
Property description
Stunning 2-Storey Home Overlooking the Royal Niagara Golf Course! This beautifully designed home offers 4+3 bedrooms and 4 bathrooms, perfect for a growing family or investment opportunity. The spacious chefs kitchen features a large eat-in area with scenic backyard views and seamlessly flows into the open-concept family room-ideal for gatherings. A butler's pantry enhances the home's entertaining capabilities. The main floor boasts 9-foot ceilings and hardwood flooring, along with a private office (or additional bedroom). The fully finished basement includes three additional bedrooms, providing ample space for guests, extended family, or investment potential. Enjoy outdoor living in the private backyard with no rear neighbours, featuring two gazebos for relaxing evenings. Additional highlights include a detached double garage, a security camera system, and an unbeatable location in an upscale private neighborhood. Conveniently located within walking distance to Niagara College and the Outlet Collection Mall, with easy access to the highway and all essential amenities. Close to Niagara-On-The-Lake wineries, fine dining and attractions. You don't want to miss out on this exceptional home!
Building information
Type
*****
Appliances
*****
Basement Development
*****
Basement Type
*****
Construction Style Attachment
*****
Cooling Type
*****
Exterior Finish
*****
Fireplace Present
*****
FireplaceTotal
*****
Fire Protection
*****
Flooring Type
*****
Foundation Type
*****
Half Bath Total
*****
Heating Fuel
*****
Heating Type
*****
Size Interior
*****
Stories Total
*****
Utility Water
*****
Land information
Amenities
*****
Sewer
*****
Size Depth
*****
Size Frontage
*****
Size Irregular
*****
Size Total
*****
Rooms
Main level
Office
*****
Kitchen
*****
Family room
*****
Dining room
*****
Living room
*****
Basement
Office
*****
Laundry room
*****
Recreational, Games room
*****
Bedroom
*****
Bedroom
*****
Second level
Bedroom 4
*****
Bedroom 3
*****
Bedroom 2
*****
Primary Bedroom
*****
Courtesy of RE/MAX ULTIMATE REALTY INC.
Book a Showing for this property
Please note that filling out this form you'll be registered and your phone number without the +1 part will be used as a password.
