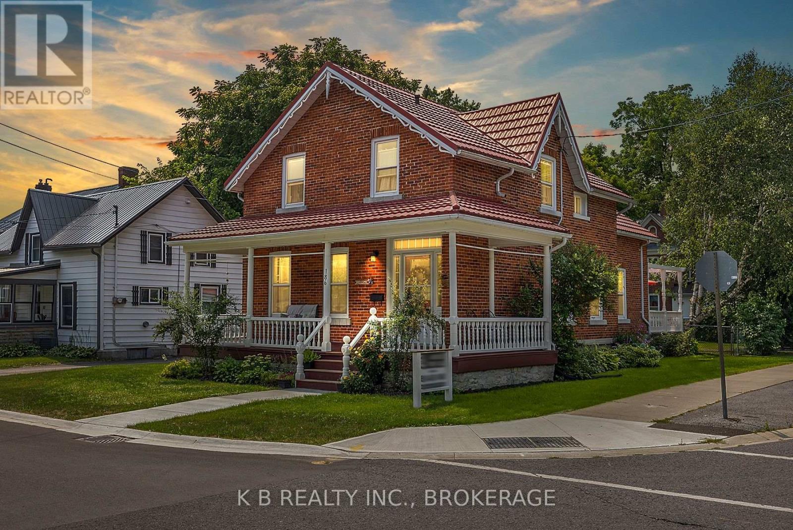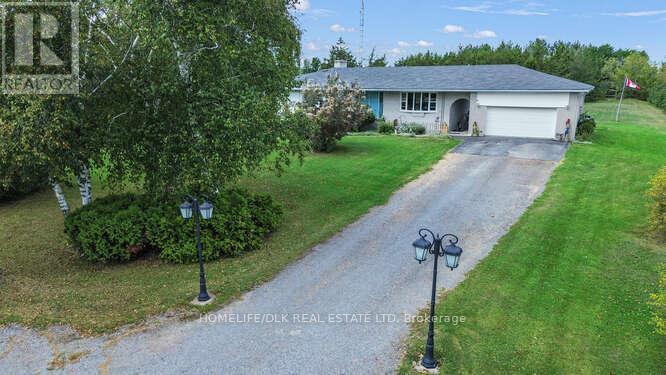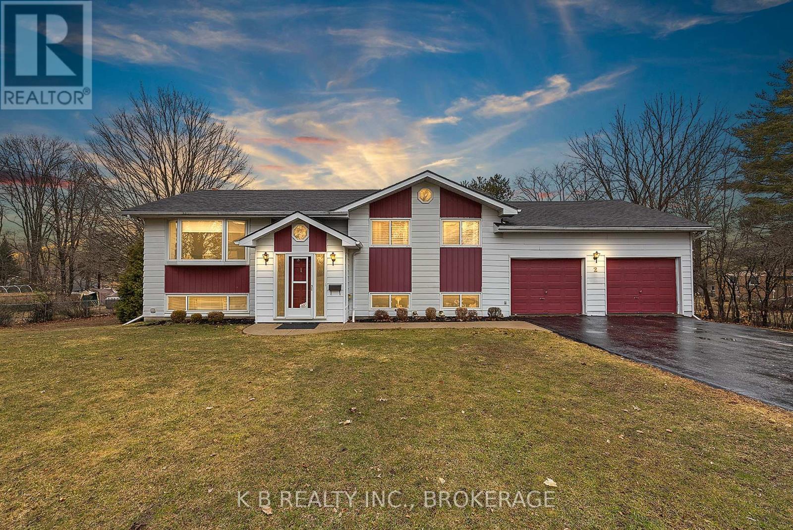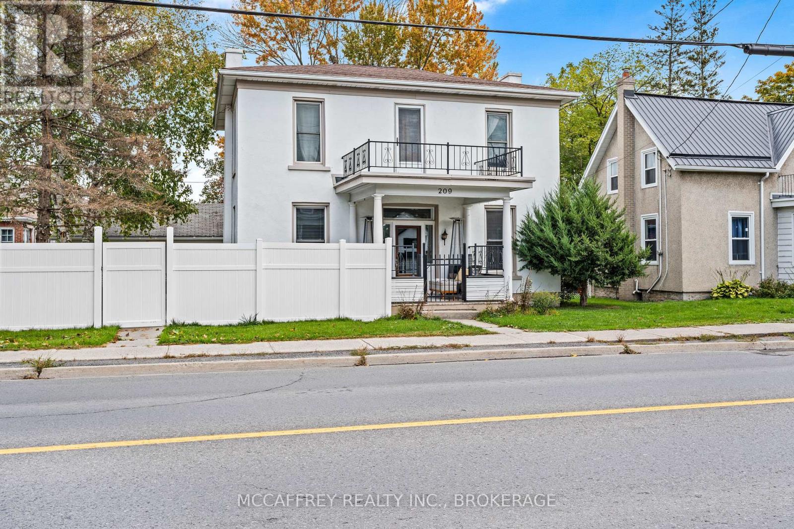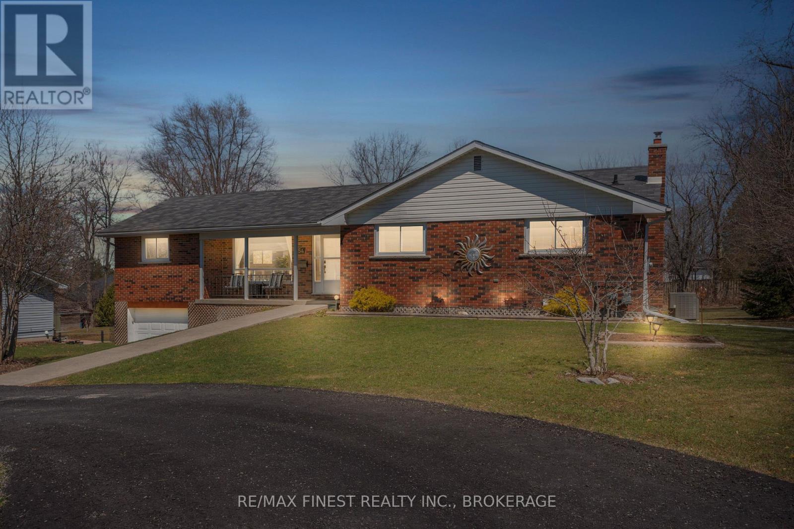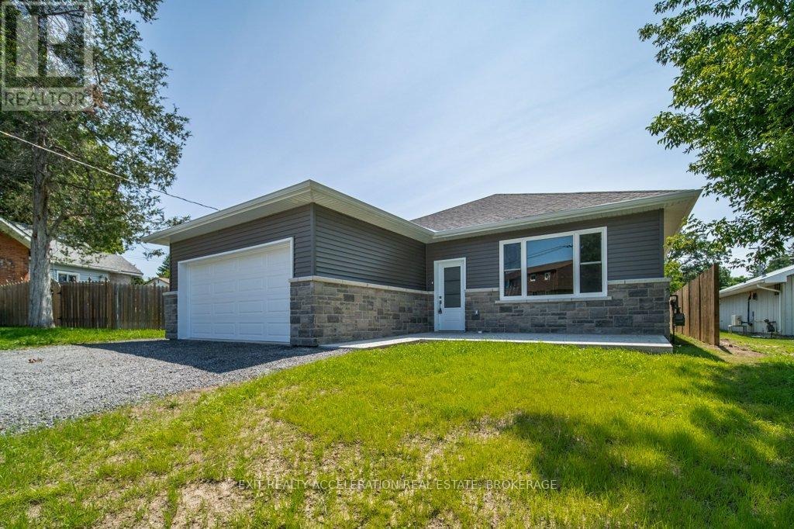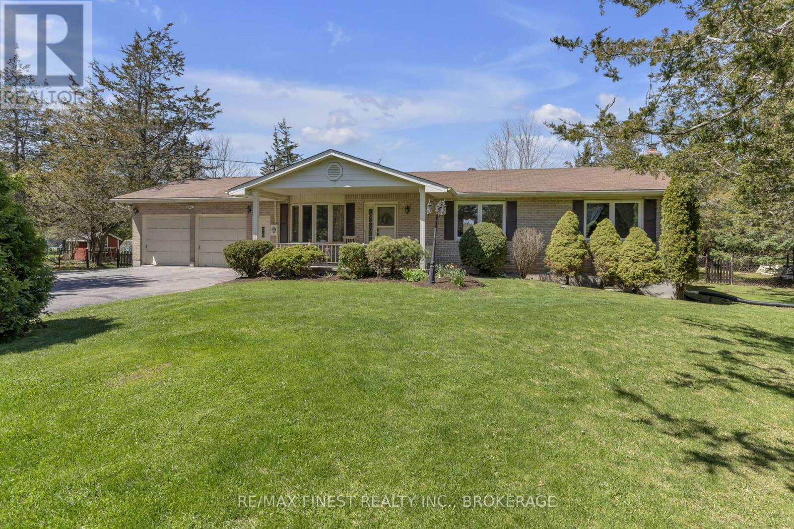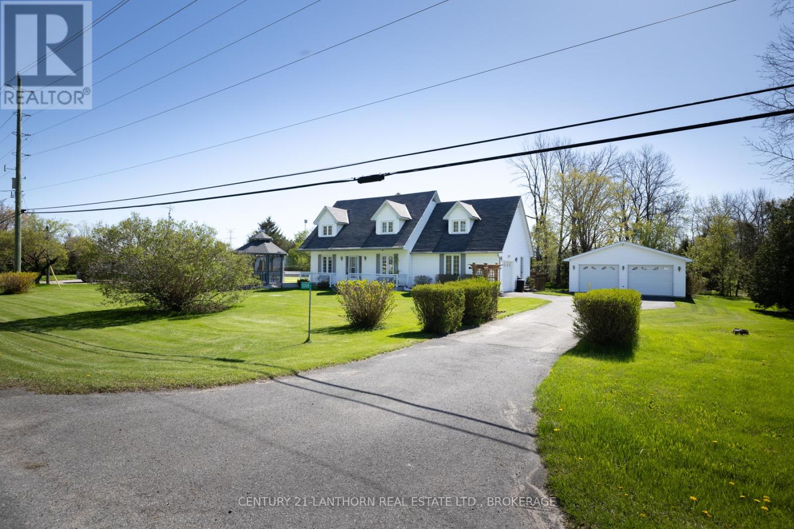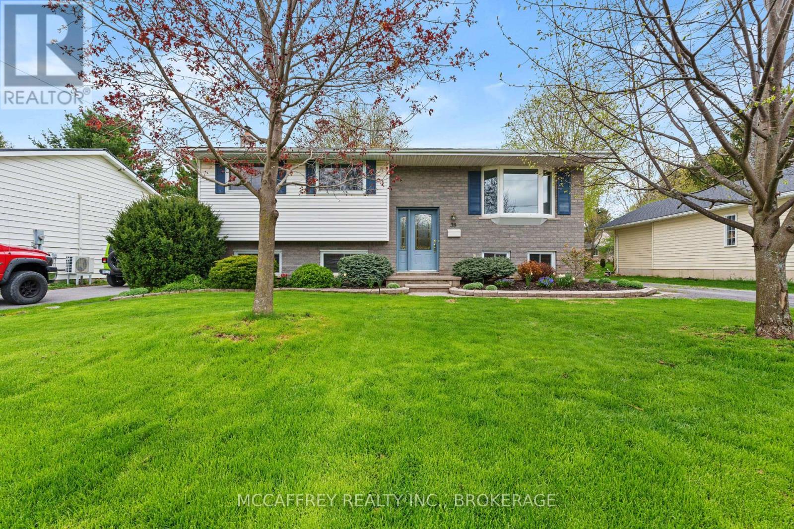Free account required
Unlock the full potential of your property search with a free account! Here's what you'll gain immediate access to:
- Exclusive Access to Every Listing
- Personalized Search Experience
- Favorite Properties at Your Fingertips
- Stay Ahead with Email Alerts
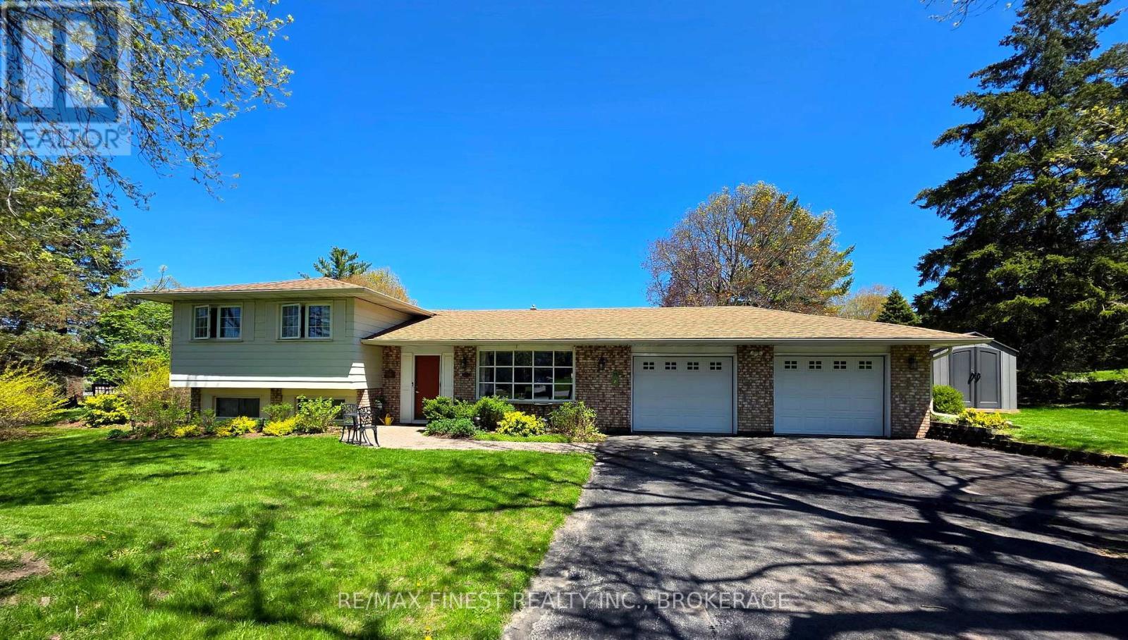
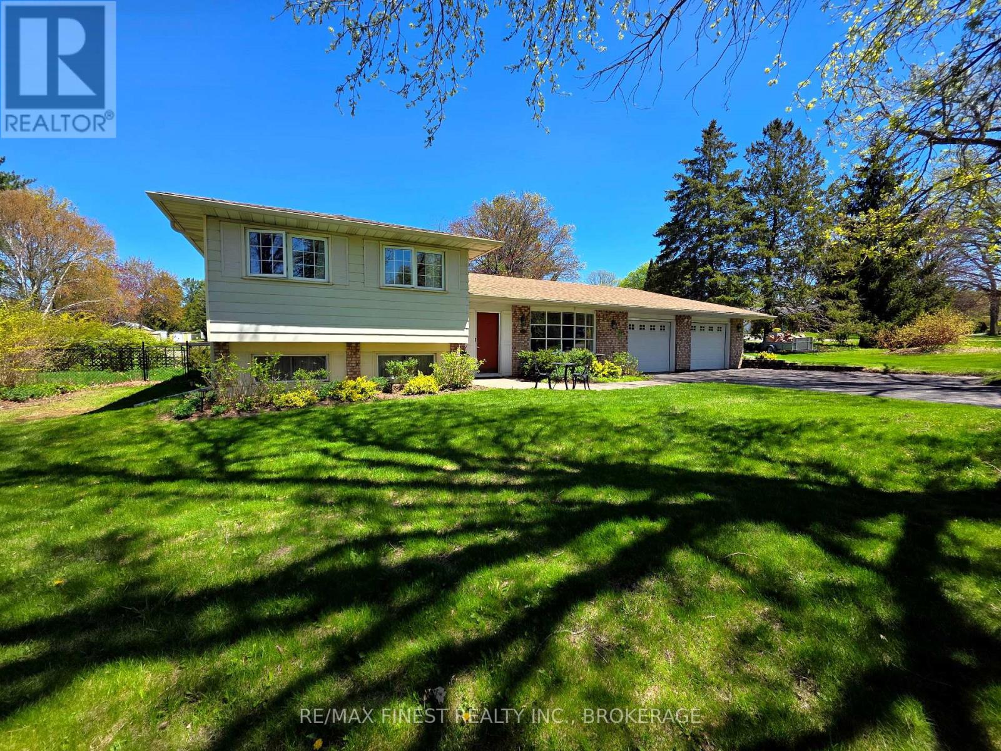
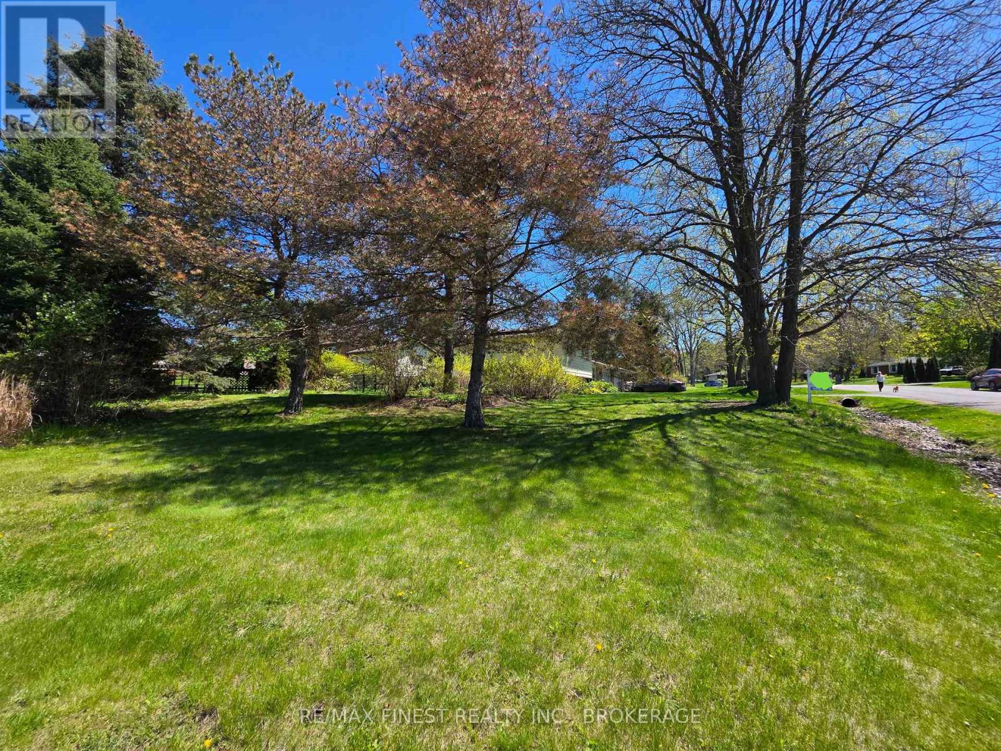
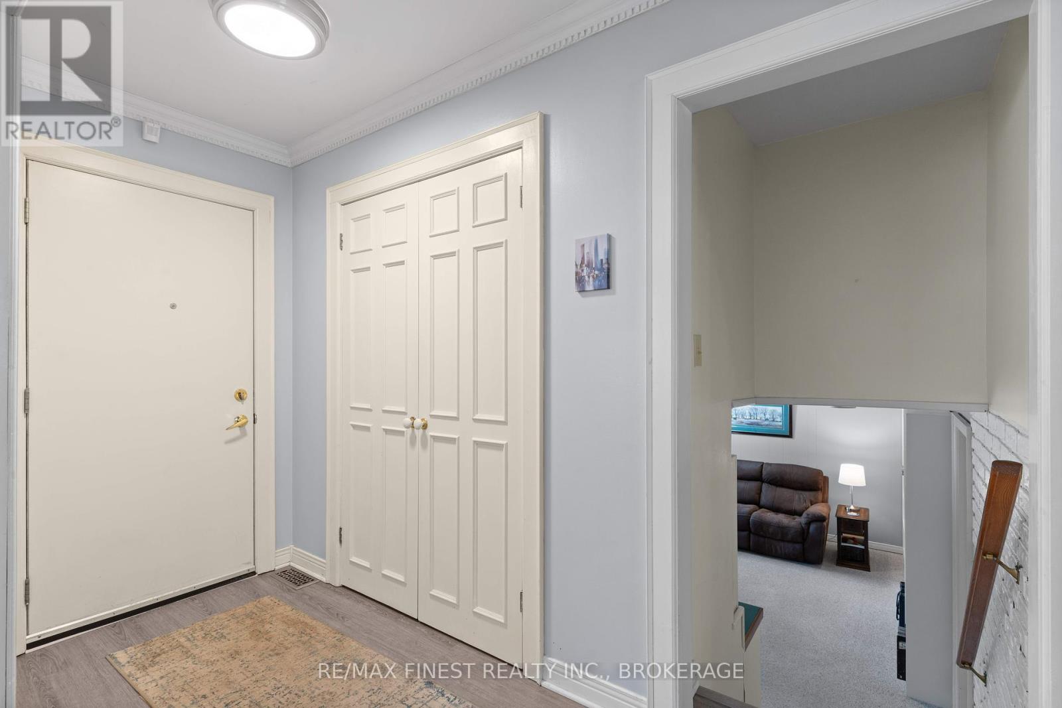
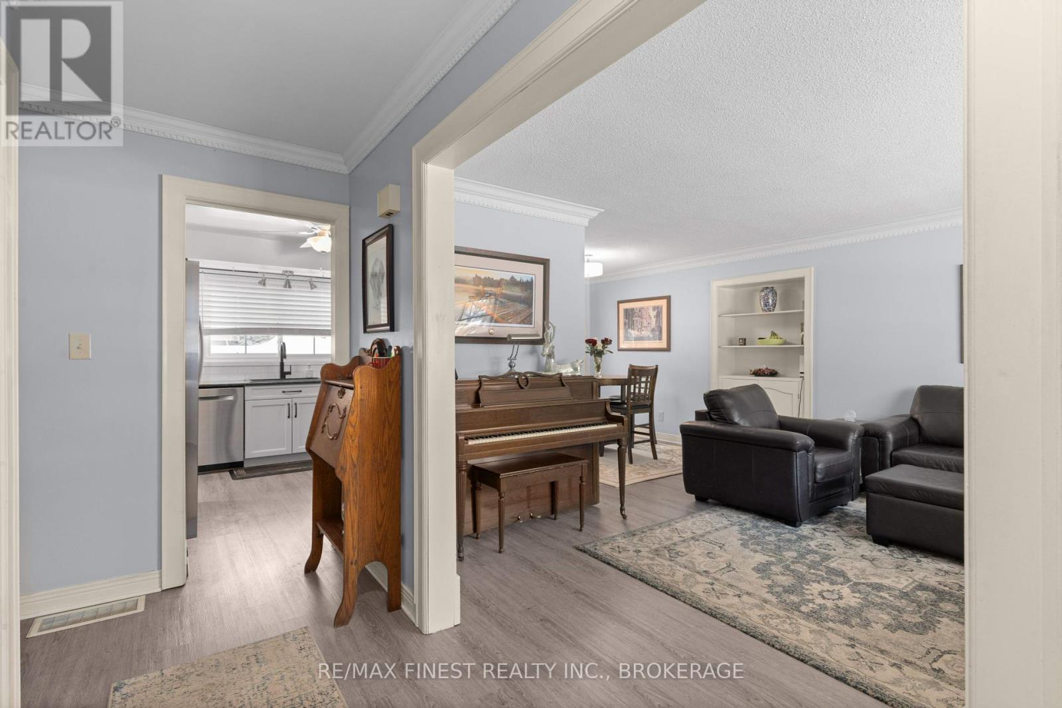
$619,500
15 EDGEWOOD DRIVE
Greater Napanee, Ontario, Ontario, K7R3K3
MLS® Number: X11998093
Property description
Nestled in a quiet neighbourhood of oversized lots and mature trees, this charming 3-bedroom side-split offers the perfect blend of urban living without the typical subdivision congestion. With numerous upgrades in the past few years, the home's heart has a recently renovated kitchen including appliances and granite countertops. Other upgrades include roof shingles in 2019, new main-level flooring in 2022, and plush carpets on the upper level, also added in 2022. Open the back door and pooch can run around safely in the fenced-in area. A standout feature is the double garage, with one side transformed into an insulated and heated workshop perfect for hobbyists or DIY enthusiasts. Already wired for a generator, you'll never have to worry about power outages. Located within walking distance to Rotary Park, you can stroll down to the river for summer picnics, or its just a 3-minute drive to the Napanee Golf and Country Club. With a peaceful dead-end street and flexible closing, this home is truly a rare find!
Building information
Type
*****
Age
*****
Appliances
*****
Basement Features
*****
Basement Type
*****
Construction Style Attachment
*****
Construction Style Split Level
*****
Cooling Type
*****
Exterior Finish
*****
Foundation Type
*****
Heating Fuel
*****
Heating Type
*****
Size Interior
*****
Utility Water
*****
Land information
Landscape Features
*****
Sewer
*****
Size Depth
*****
Size Frontage
*****
Size Irregular
*****
Size Total
*****
Rooms
Upper Level
Bedroom
*****
Bedroom
*****
Primary Bedroom
*****
Main level
Foyer
*****
Kitchen
*****
Dining room
*****
Living room
*****
Lower level
Laundry room
*****
Office
*****
Family room
*****
Upper Level
Bedroom
*****
Bedroom
*****
Primary Bedroom
*****
Main level
Foyer
*****
Kitchen
*****
Dining room
*****
Living room
*****
Lower level
Laundry room
*****
Office
*****
Family room
*****
Upper Level
Bedroom
*****
Bedroom
*****
Primary Bedroom
*****
Main level
Foyer
*****
Kitchen
*****
Dining room
*****
Living room
*****
Lower level
Laundry room
*****
Office
*****
Family room
*****
Upper Level
Bedroom
*****
Bedroom
*****
Primary Bedroom
*****
Main level
Foyer
*****
Kitchen
*****
Dining room
*****
Living room
*****
Lower level
Laundry room
*****
Office
*****
Family room
*****
Upper Level
Bedroom
*****
Bedroom
*****
Primary Bedroom
*****
Main level
Foyer
*****
Kitchen
*****
Dining room
*****
Living room
*****
Lower level
Laundry room
*****
Office
*****
Family room
*****
Courtesy of RE/MAX FINEST REALTY INC., BROKERAGE
Book a Showing for this property
Please note that filling out this form you'll be registered and your phone number without the +1 part will be used as a password.
