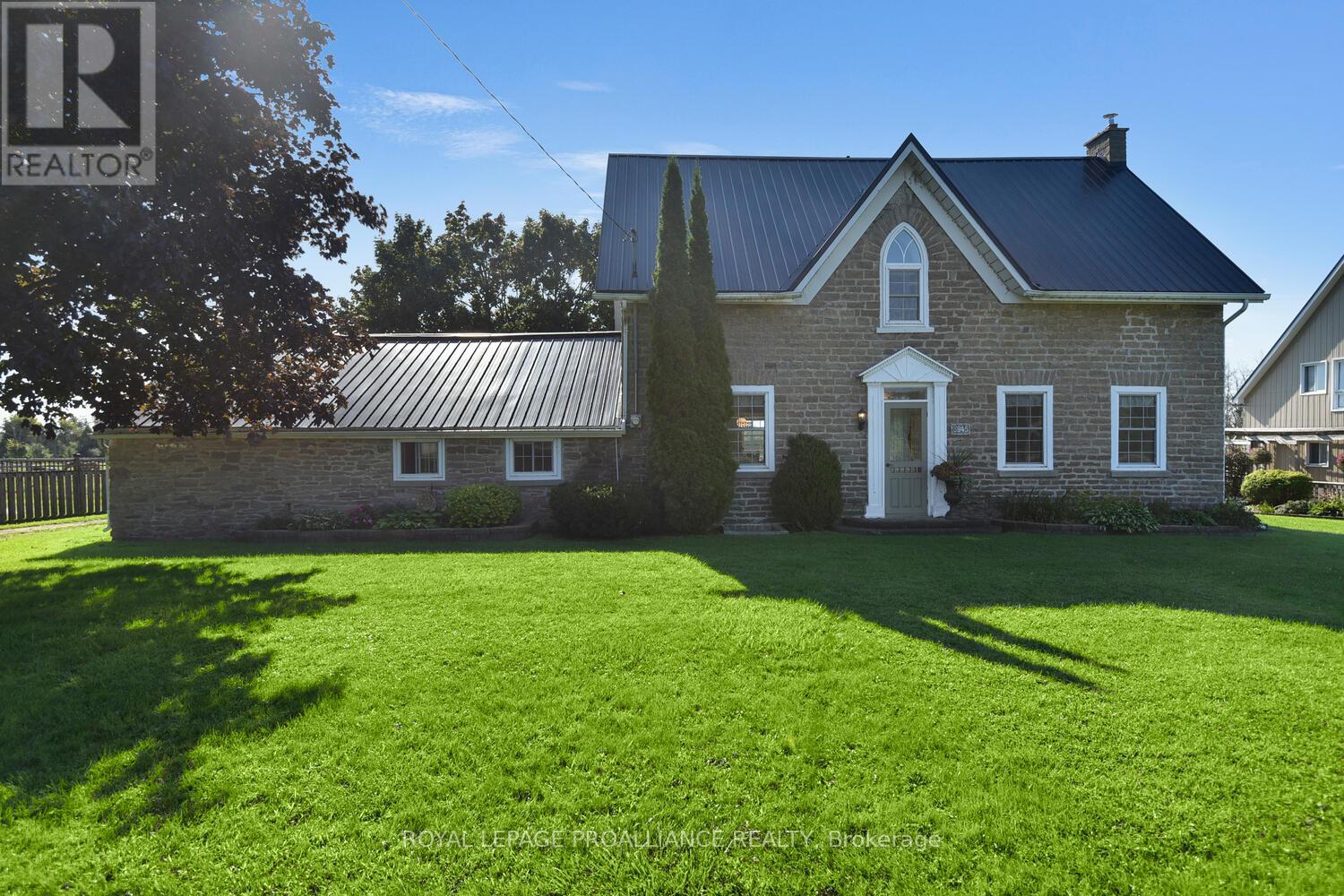Free account required
Unlock the full potential of your property search with a free account! Here's what you'll gain immediate access to:
- Exclusive Access to Every Listing
- Personalized Search Experience
- Favorite Properties at Your Fingertips
- Stay Ahead with Email Alerts
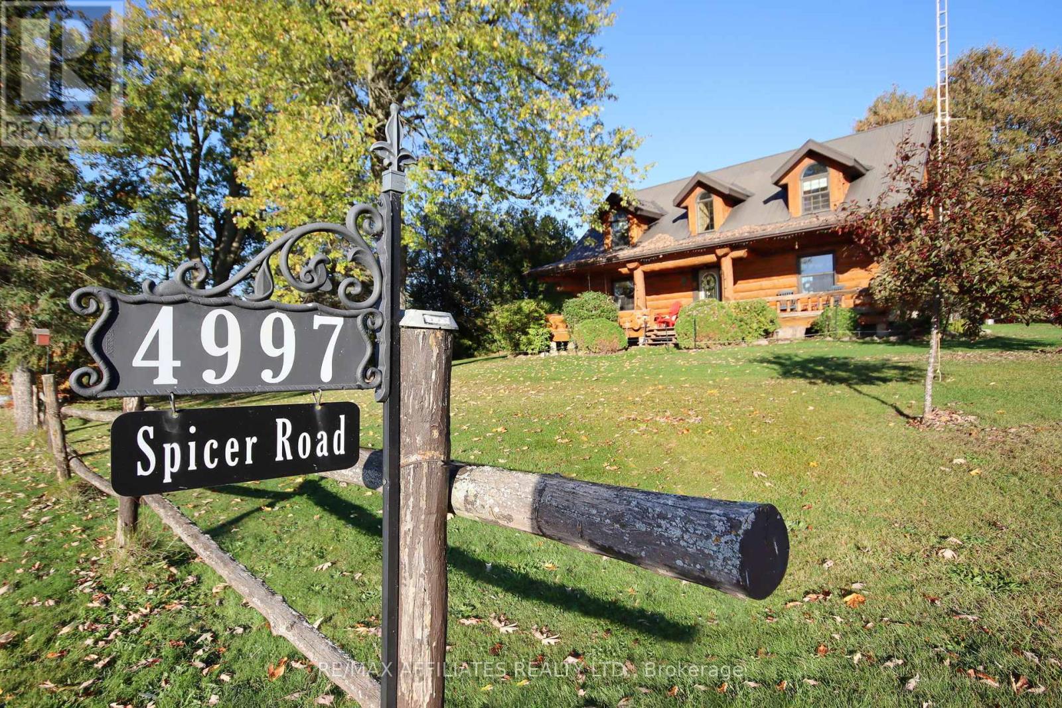
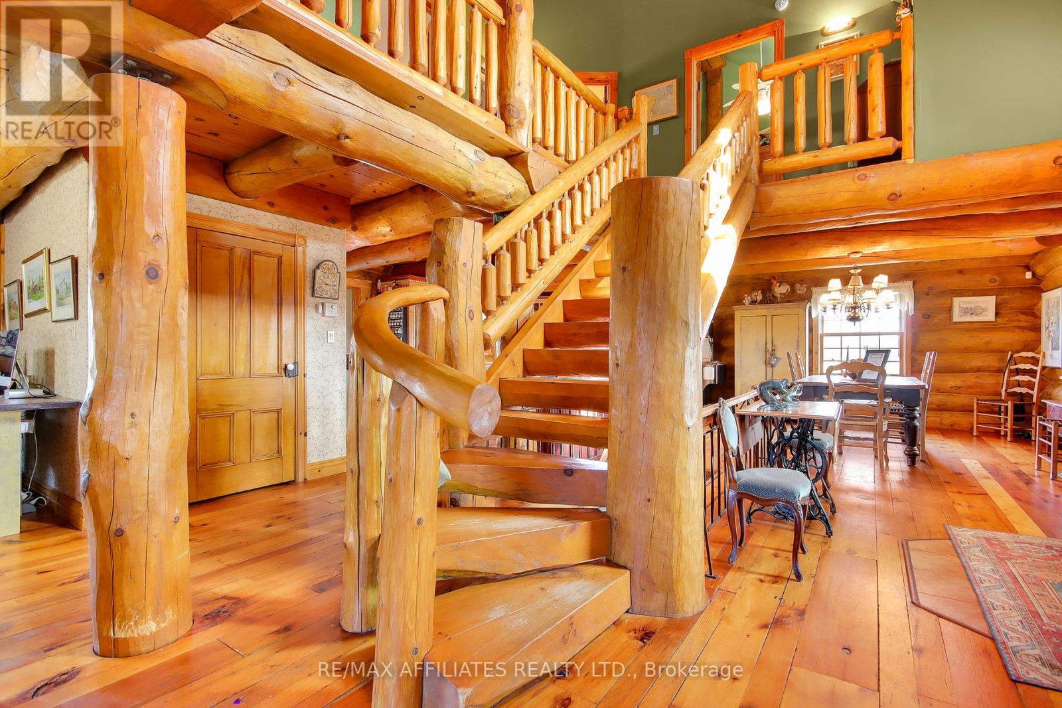
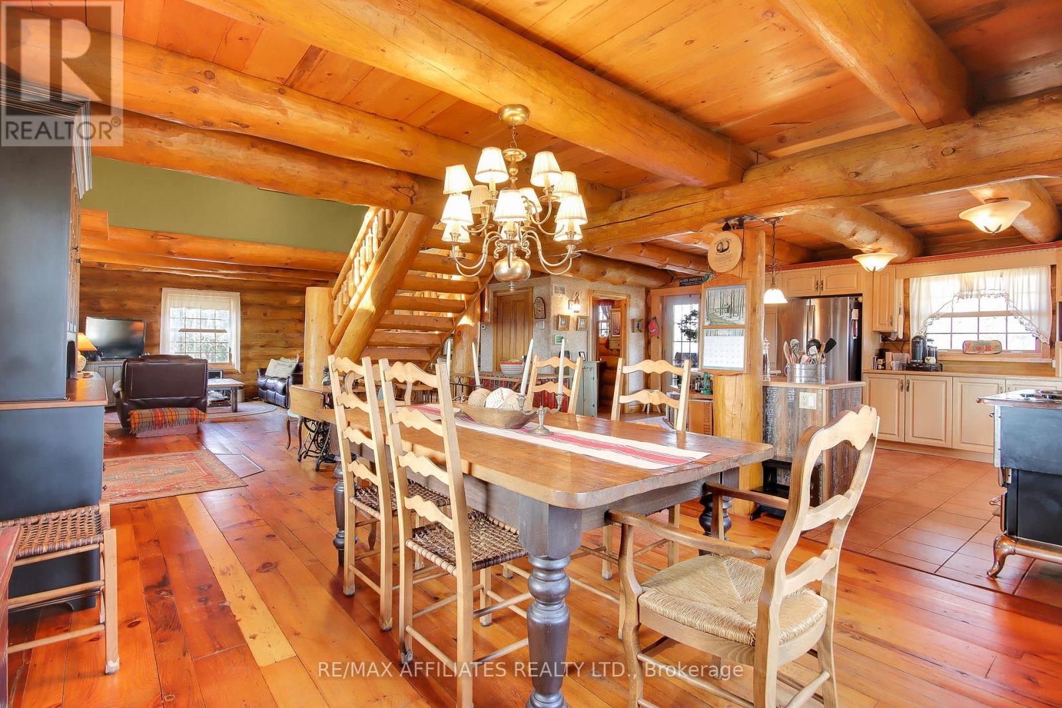
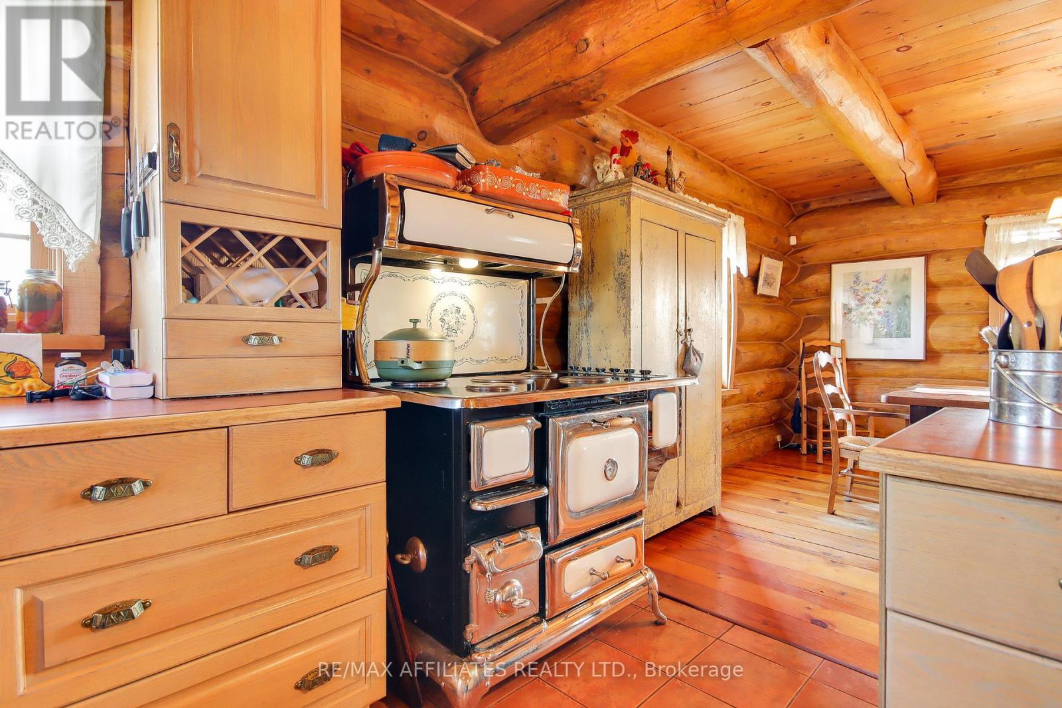
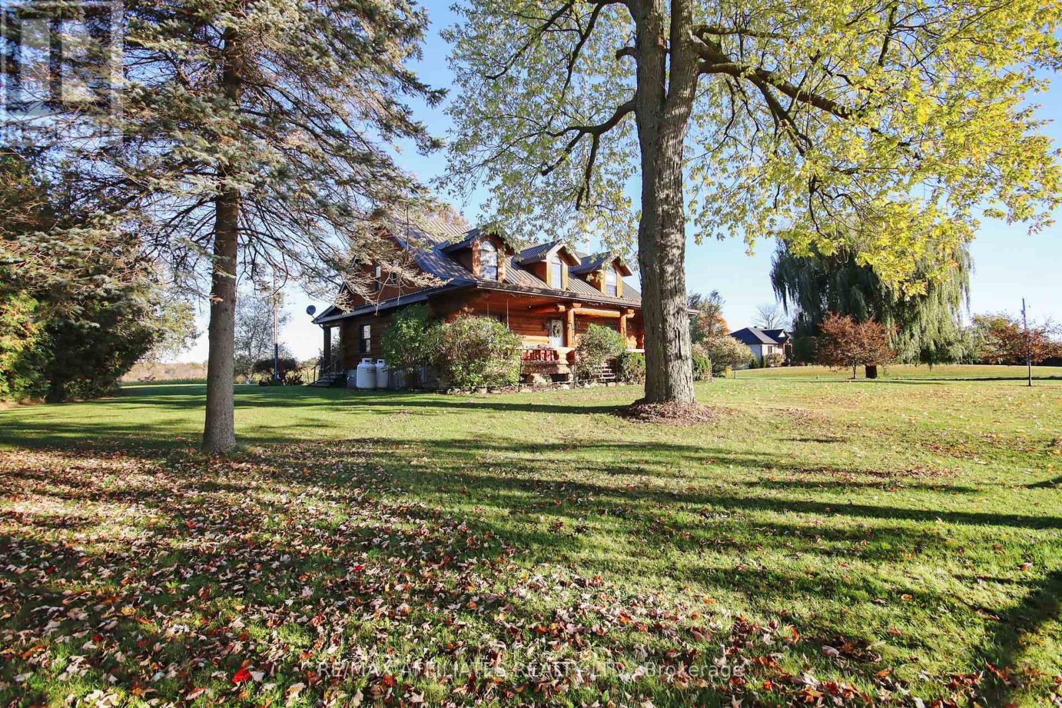
$849,900
4997 SPICER ROAD
Elizabethtown-Kitley, Ontario, Ontario, K6V5T5
MLS® Number: X11996952
Property description
Welcome to 4997 Spicer, a beautiful custom log home sitting on over 53 acres offering 2,214sq/ft + a finished basement! The open-concept main level showcases tons of windows to bring in natural light, stunning exposed wood construction, pine plank wood floors & an open to above grand staircase with vaulted ceiling. This level hosts a dining room, living room, sitting room (perfect space for an office) and a Chef's kitchen with large prep island, abundant counter & cabinet space & old fashion stove. The 2nd level offers 2 big secondary bedrooms and a main bathroom with claw tub & separate shower. The spacious & private primary retreat has a large walk-in closet with built-in shelves & 3pc ensuite. The basement features a wide-open family room with plenty of space for a gym/play area. In-floor radiant heating keeps you warm & cozy during the cooler months. The 24x24 detached garage with 20x10 loft has its own electrical panel and could be turned into a home office or even guest area. Sit on your covered front or back porch & enjoy the sounds & tranquility of nature. Quick 10min drive to all the stores & amenities you need in Brockville, multiple golf courses & the St-Lawrence River. Possibility to sever a few acres to create and use/sell multiple estate lots. Farm your own land or lease some out for passive income!
Building information
Type
*****
Age
*****
Appliances
*****
Basement Development
*****
Basement Type
*****
Construction Style Attachment
*****
Cooling Type
*****
Exterior Finish
*****
Fire Protection
*****
Flooring Type
*****
Foundation Type
*****
Half Bath Total
*****
Heating Type
*****
Size Interior
*****
Stories Total
*****
Utility Water
*****
Land information
Acreage
*****
Landscape Features
*****
Sewer
*****
Size Depth
*****
Size Frontage
*****
Size Irregular
*****
Size Total
*****
Rooms
Main level
Sitting room
*****
Living room
*****
Bathroom
*****
Kitchen
*****
Dining room
*****
Basement
Family room
*****
Second level
Bathroom
*****
Primary Bedroom
*****
Bathroom
*****
Bedroom 3
*****
Bedroom 2
*****
Main level
Sitting room
*****
Living room
*****
Bathroom
*****
Kitchen
*****
Dining room
*****
Basement
Family room
*****
Second level
Bathroom
*****
Primary Bedroom
*****
Bathroom
*****
Bedroom 3
*****
Bedroom 2
*****
Main level
Sitting room
*****
Living room
*****
Bathroom
*****
Kitchen
*****
Dining room
*****
Basement
Family room
*****
Second level
Bathroom
*****
Primary Bedroom
*****
Bathroom
*****
Bedroom 3
*****
Bedroom 2
*****
Main level
Sitting room
*****
Living room
*****
Bathroom
*****
Kitchen
*****
Dining room
*****
Basement
Family room
*****
Second level
Bathroom
*****
Primary Bedroom
*****
Bathroom
*****
Bedroom 3
*****
Bedroom 2
*****
Main level
Sitting room
*****
Living room
*****
Bathroom
*****
Kitchen
*****
Dining room
*****
Basement
Family room
*****
Courtesy of RE/MAX AFFILIATES REALTY LTD.
Book a Showing for this property
Please note that filling out this form you'll be registered and your phone number without the +1 part will be used as a password.
