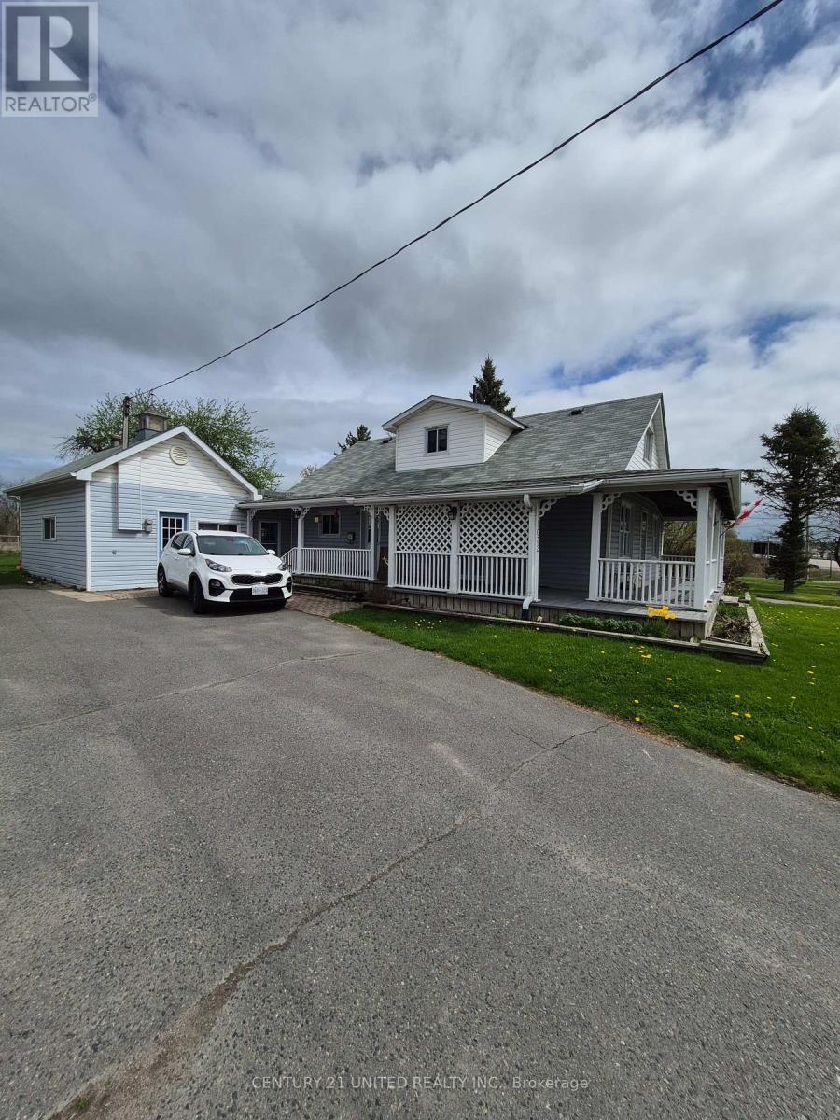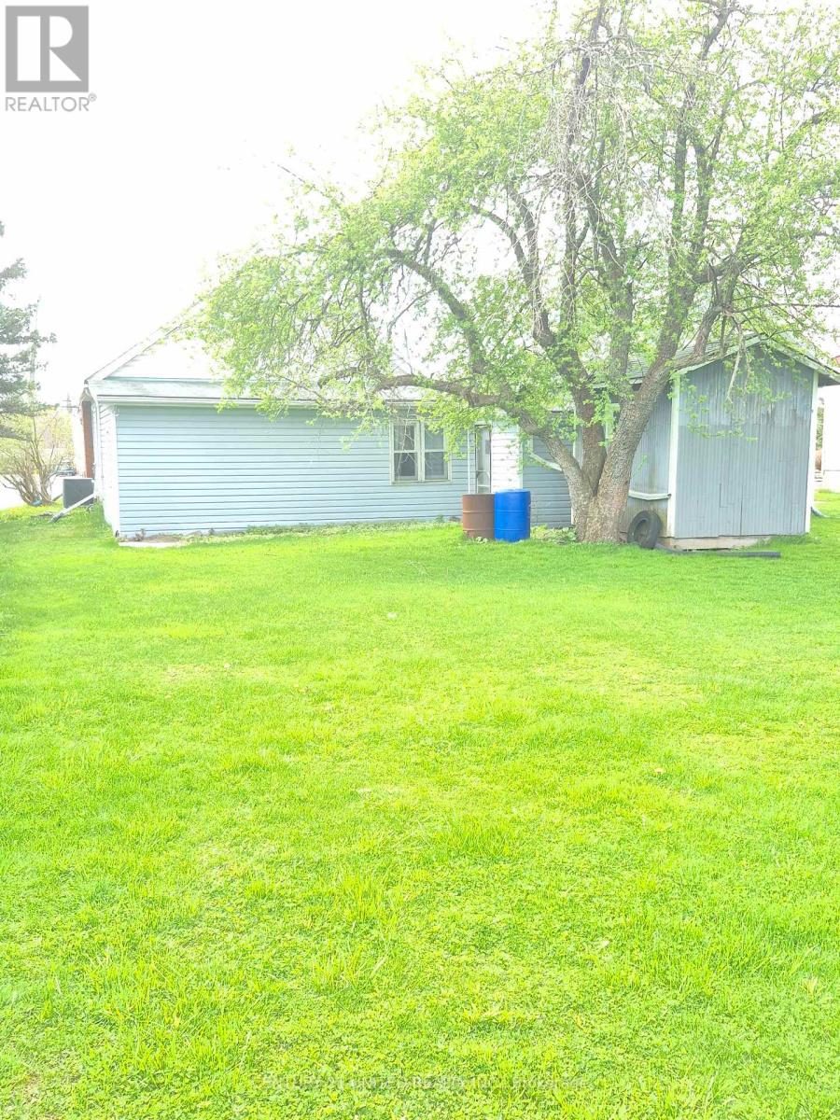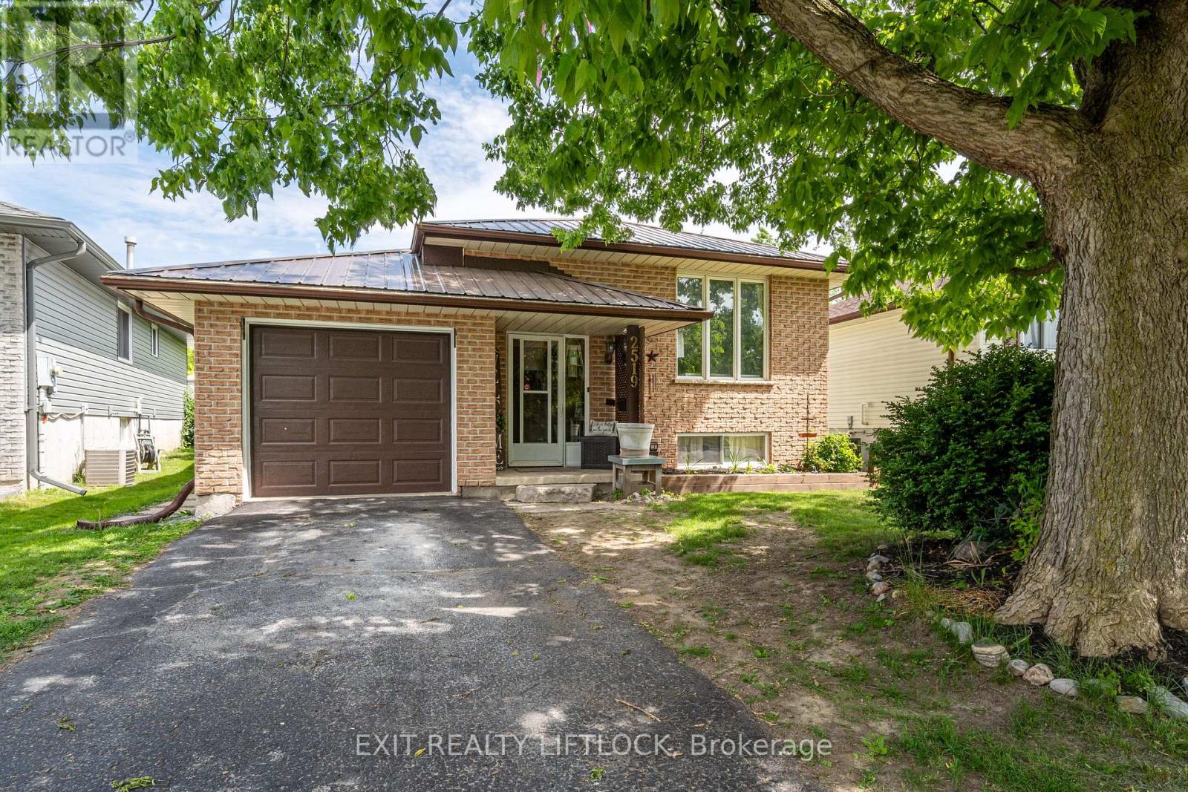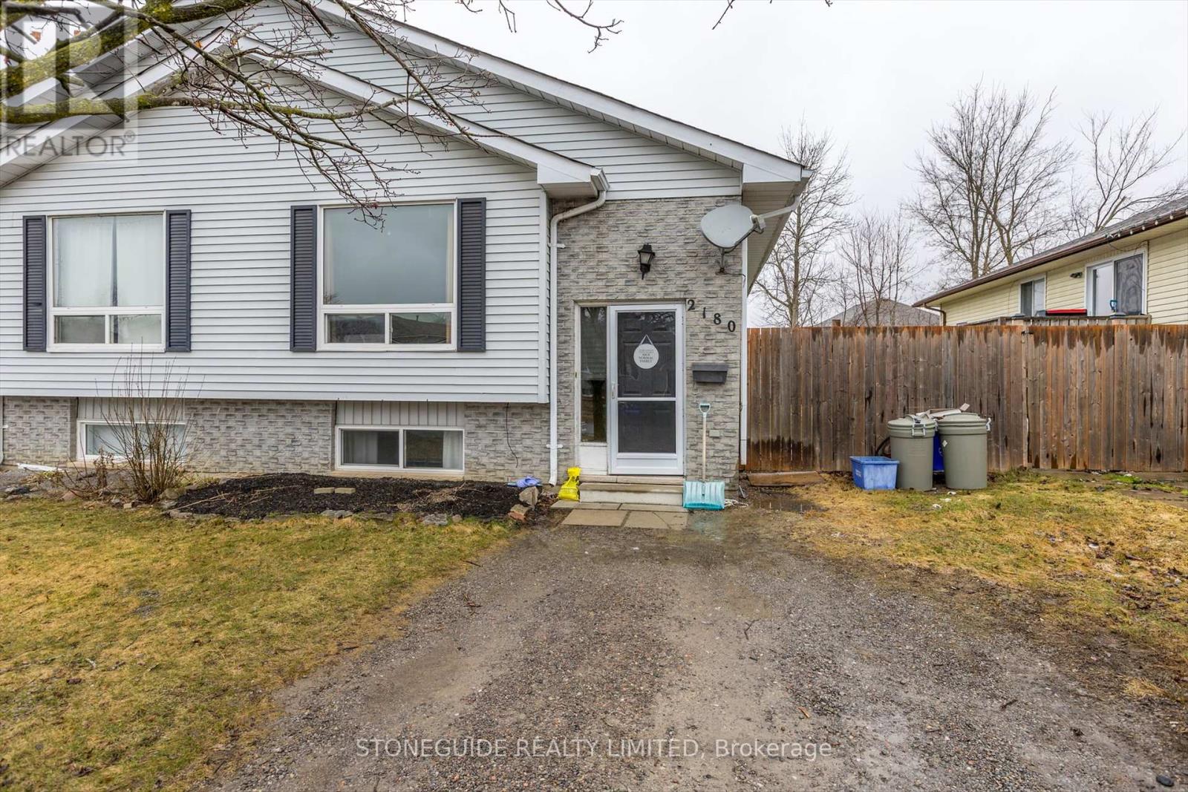Free account required
Unlock the full potential of your property search with a free account! Here's what you'll gain immediate access to:
- Exclusive Access to Every Listing
- Personalized Search Experience
- Favorite Properties at Your Fingertips
- Stay Ahead with Email Alerts





$499,900
1032 HWY 7 ROAD
Otonabee-South Monaghan, Ontario, Ontario, K9J6X8
MLS® Number: X11996494
Property description
This beautiful home is situated just on the edge of the city. Quick access to all local amenities, schools and shopping. Besides the main house there is a self-contained second unit that has been used as an art studio for 20+ years. The unit would make an excellent in-law suite with a large living room combination kitchen, bedroom and a 4 pc bath. The home shows very well with wooden beamed ceilings, wooden accents and artwork on some of the doors, by a very talented local artist. The home has a wonderful wraparound porch and a great sized, private rear yard. Although situated on a main thoroughfare, the home is set back from the road. Roof, water treatment and furnace all updated 8 yrs ago. AC 3 yrs ago.
Building information
Type
*****
Age
*****
Appliances
*****
Basement Development
*****
Basement Type
*****
Construction Style Attachment
*****
Cooling Type
*****
Exterior Finish
*****
Fire Protection
*****
Foundation Type
*****
Half Bath Total
*****
Heating Fuel
*****
Heating Type
*****
Size Interior
*****
Stories Total
*****
Utility Water
*****
Land information
Amenities
*****
Fence Type
*****
Landscape Features
*****
Sewer
*****
Size Depth
*****
Size Frontage
*****
Size Irregular
*****
Size Total
*****
Rooms
Ground level
Bedroom
*****
Other
*****
Main level
Office
*****
Dining room
*****
Kitchen
*****
Living room
*****
Second level
Bedroom
*****
Primary Bedroom
*****
Ground level
Bedroom
*****
Other
*****
Main level
Office
*****
Dining room
*****
Kitchen
*****
Living room
*****
Second level
Bedroom
*****
Primary Bedroom
*****
Ground level
Bedroom
*****
Other
*****
Main level
Office
*****
Dining room
*****
Kitchen
*****
Living room
*****
Second level
Bedroom
*****
Primary Bedroom
*****
Ground level
Bedroom
*****
Other
*****
Main level
Office
*****
Dining room
*****
Kitchen
*****
Living room
*****
Second level
Bedroom
*****
Primary Bedroom
*****
Courtesy of CENTURY 21 UNITED REALTY INC.
Book a Showing for this property
Please note that filling out this form you'll be registered and your phone number without the +1 part will be used as a password.


