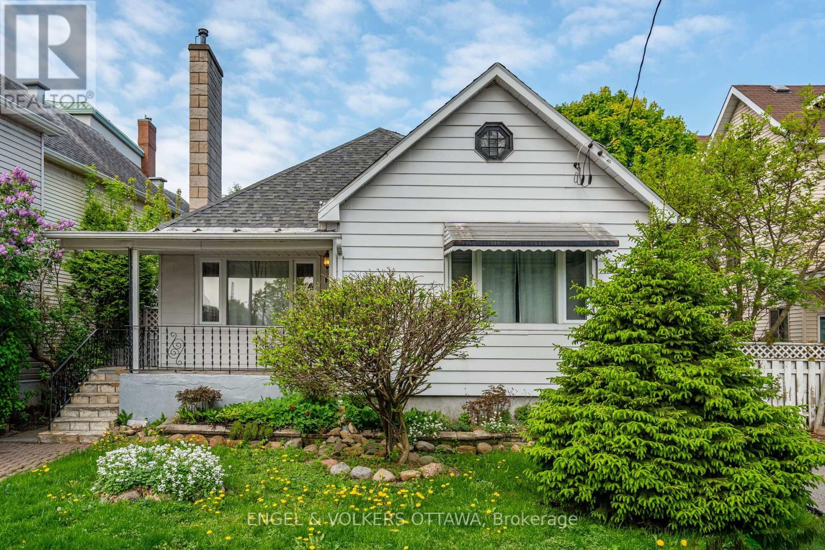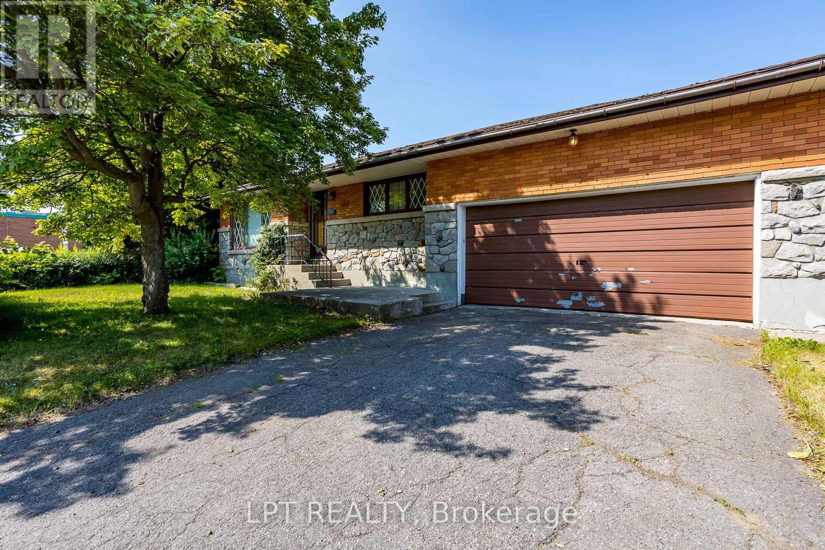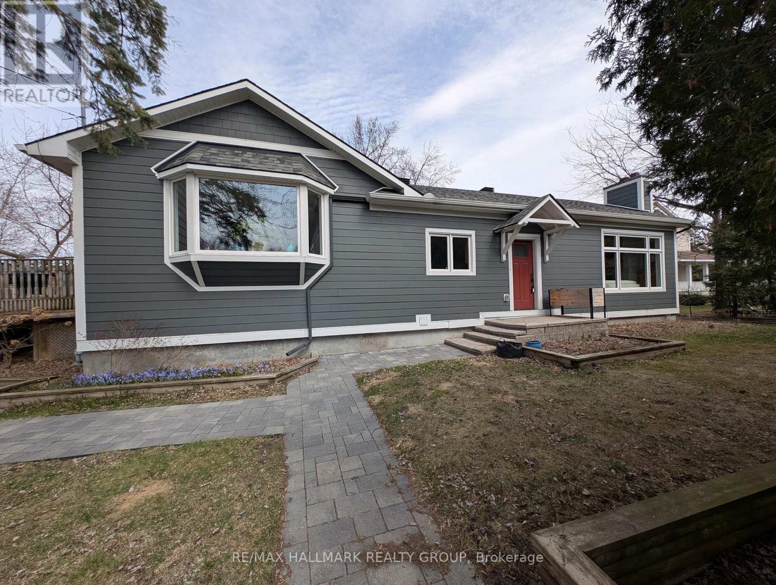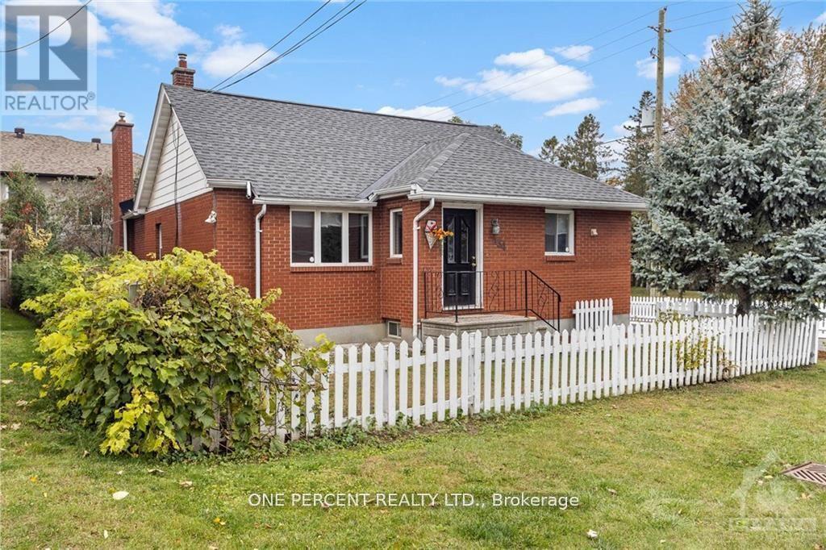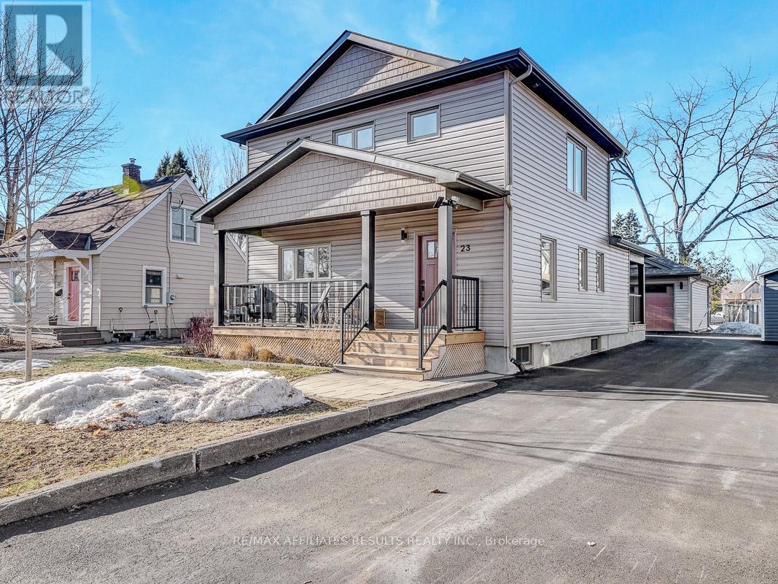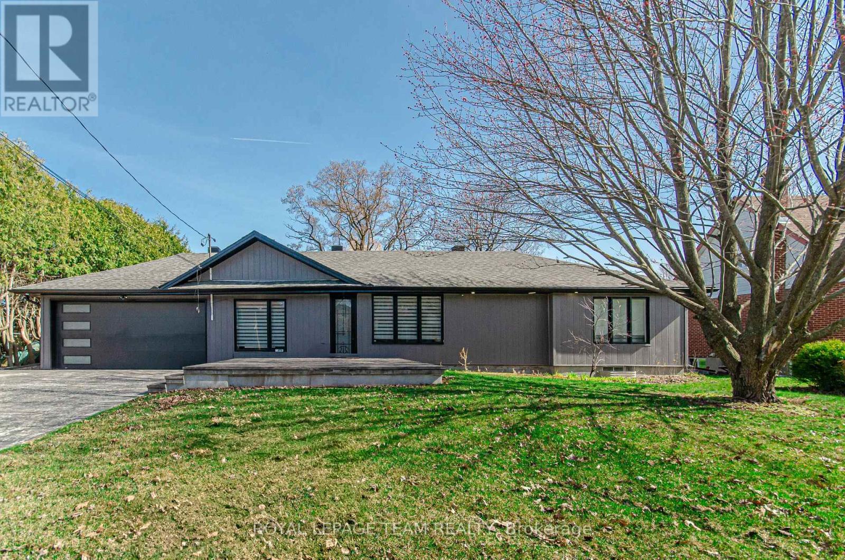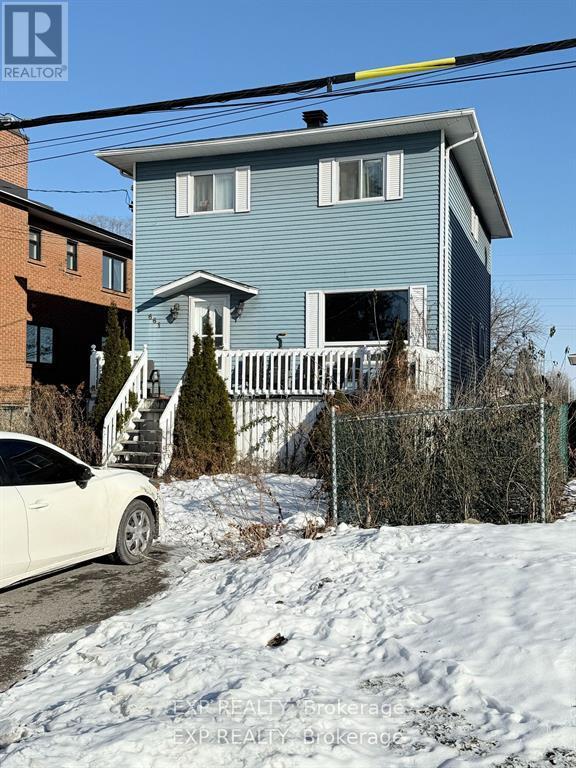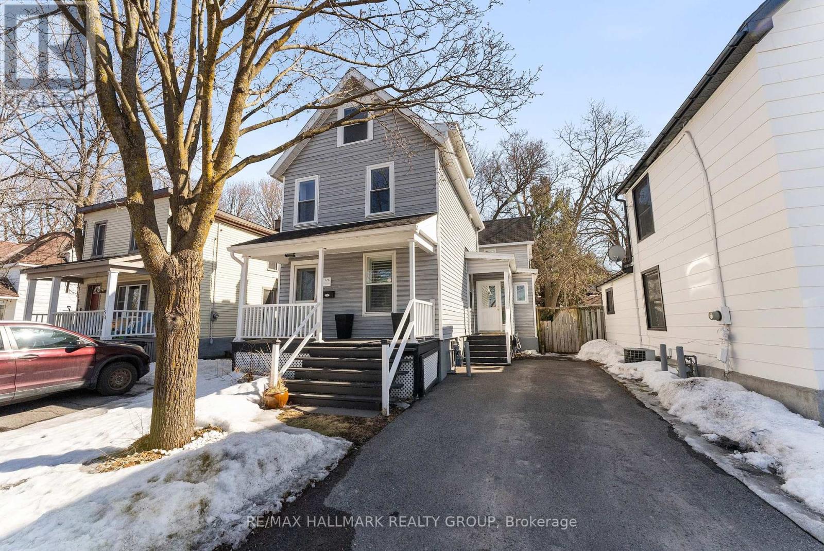Free account required
Unlock the full potential of your property search with a free account! Here's what you'll gain immediate access to:
- Exclusive Access to Every Listing
- Personalized Search Experience
- Favorite Properties at Your Fingertips
- Stay Ahead with Email Alerts
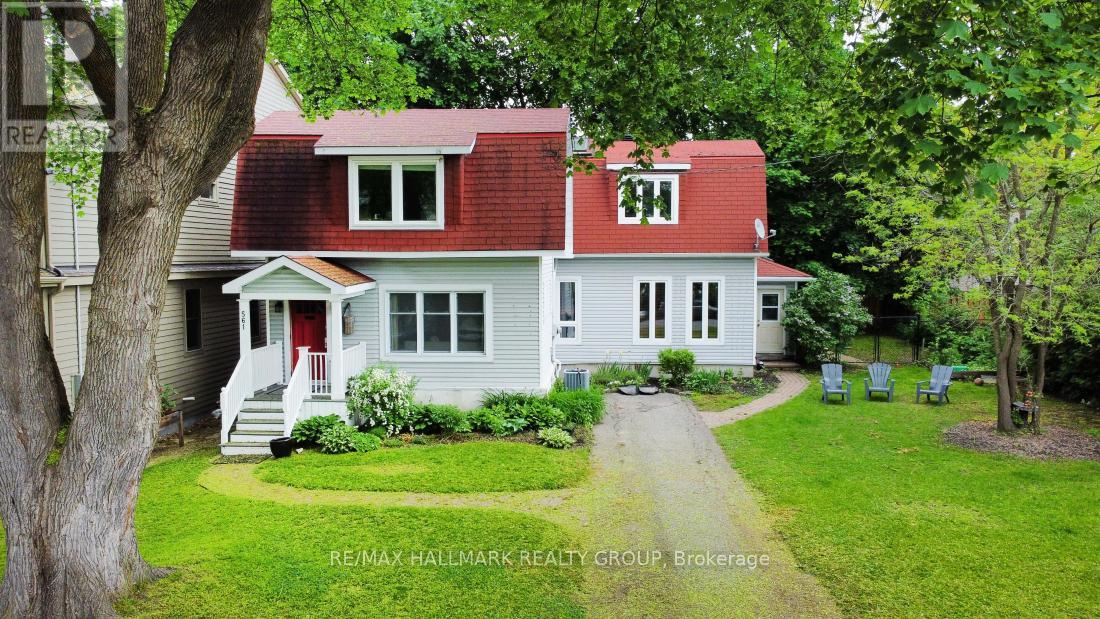
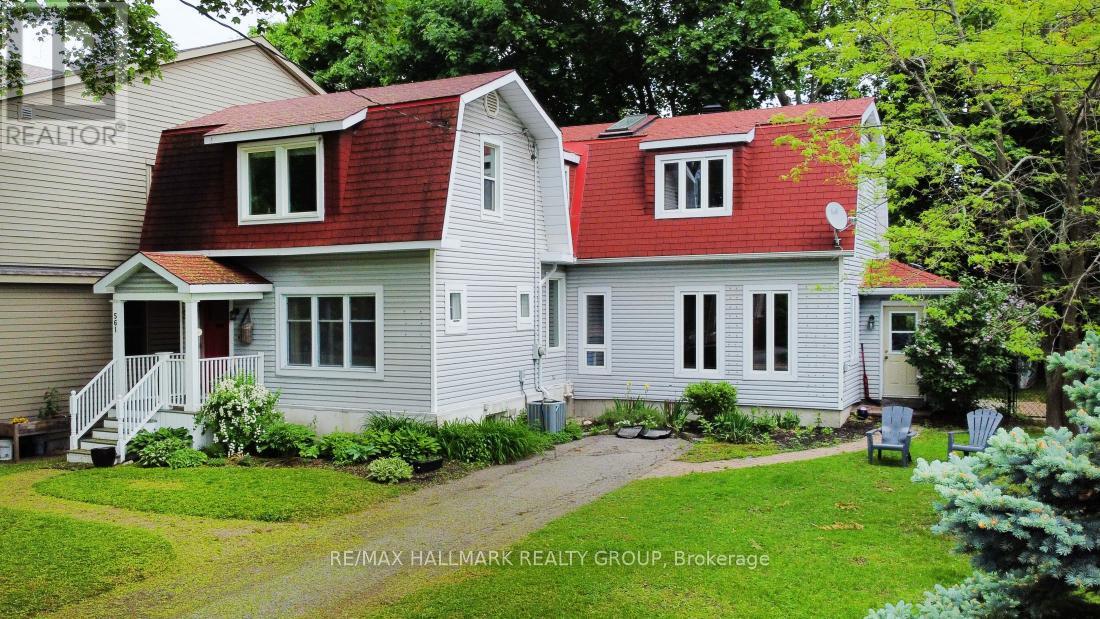



$1,149,000
561 EDISON AVENUE
Ottawa, Ontario, Ontario, K2A1V5
MLS® Number: X11995758
Property description
Elegant Century Home Space, Charm & Modern comforts. Step up to timeless elegance in this beautifully maintained 3-bedroom, 1.5-bath century home, perfect for the traditional loving, move-up buyer. Rich in character, it features hardwood and tile flooring on the main level, spacious principal rooms, tall baseboards, French doors, and charming century details throughout. The inviting living room offers a fireplace with traditional sconces and bright west facing windows. The principal bedroom includes a cozy window bench and elegant lighting. Enjoy granite kitchen counters, gas stove, laundry, and an open concept main floor family room. A spacious second-level loft area provides flexible space ideal for a home office, playroom, or creative retreat. Step outside to a large private deck overlooking a generous yard, complete with a sizable shed for all your storage needs. This rare gem offers historic character, modern updates, and the room to grow - the perfect move-up opportunity. Plumbing and electrical appear to be modernized to ABS and breaker panel. The rare double lot is 66' wide - space to develop a pool, garage or separate living space for additional family members or capitalize on redevelopment potential. Lot could be redeveloped - R4UA zoning allows for semi detached, singles, townhomes, and Multifamily options.
Building information
Type
*****
Age
*****
Amenities
*****
Appliances
*****
Basement Development
*****
Basement Type
*****
Construction Style Attachment
*****
Cooling Type
*****
Exterior Finish
*****
Fireplace Present
*****
FireplaceTotal
*****
Flooring Type
*****
Foundation Type
*****
Half Bath Total
*****
Heating Fuel
*****
Heating Type
*****
Size Interior
*****
Stories Total
*****
Utility Water
*****
Land information
Amenities
*****
Fence Type
*****
Sewer
*****
Size Depth
*****
Size Frontage
*****
Size Irregular
*****
Size Total
*****
Rooms
Main level
Family room
*****
Dining room
*****
Kitchen
*****
Living room
*****
Foyer
*****
Second level
Loft
*****
Bedroom 3
*****
Bedroom 2
*****
Primary Bedroom
*****
Main level
Family room
*****
Dining room
*****
Kitchen
*****
Living room
*****
Foyer
*****
Second level
Loft
*****
Bedroom 3
*****
Bedroom 2
*****
Primary Bedroom
*****
Main level
Family room
*****
Dining room
*****
Kitchen
*****
Living room
*****
Foyer
*****
Second level
Loft
*****
Bedroom 3
*****
Bedroom 2
*****
Primary Bedroom
*****
Main level
Family room
*****
Dining room
*****
Kitchen
*****
Living room
*****
Foyer
*****
Second level
Loft
*****
Bedroom 3
*****
Bedroom 2
*****
Primary Bedroom
*****
Courtesy of RE/MAX HALLMARK REALTY GROUP
Book a Showing for this property
Please note that filling out this form you'll be registered and your phone number without the +1 part will be used as a password.
