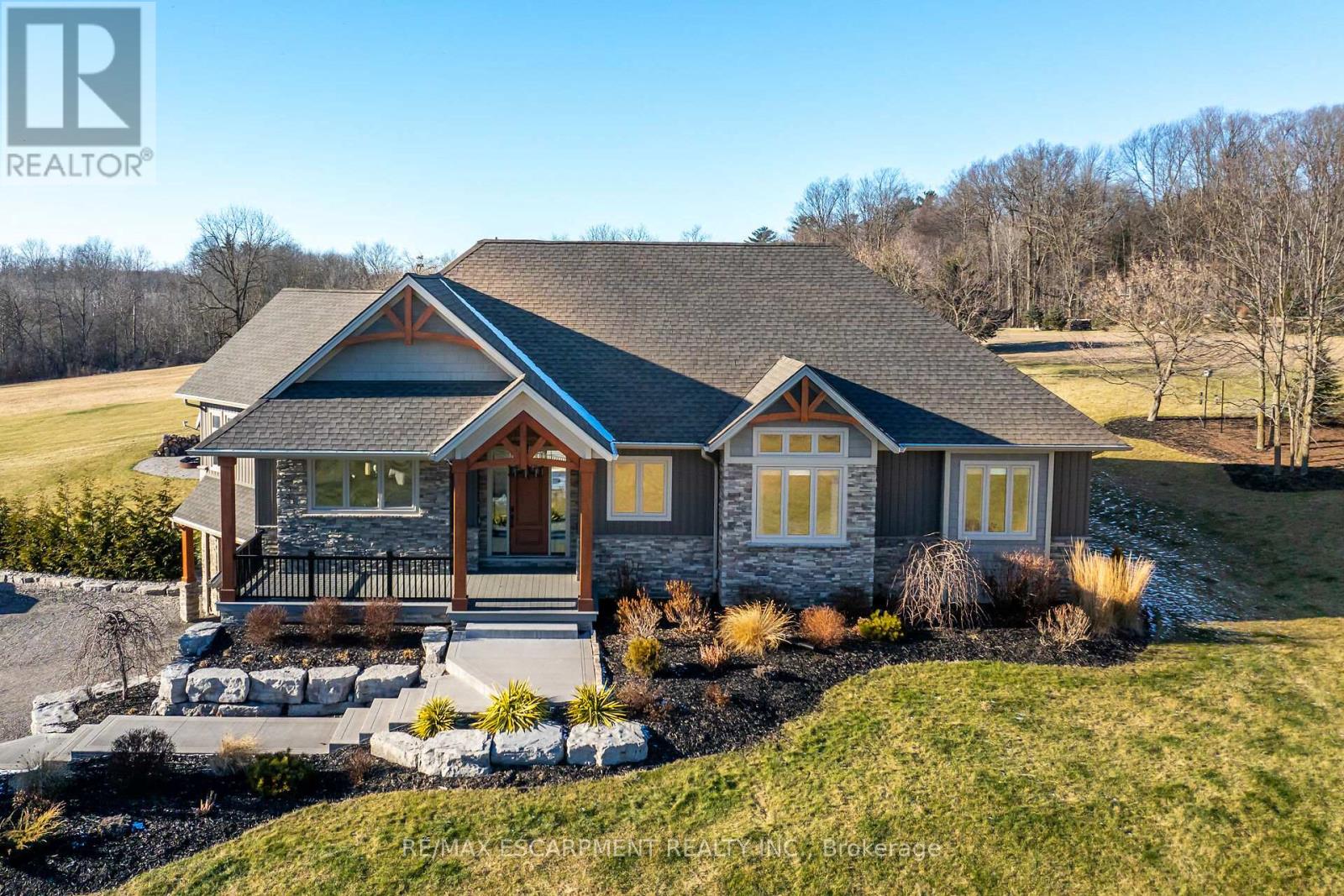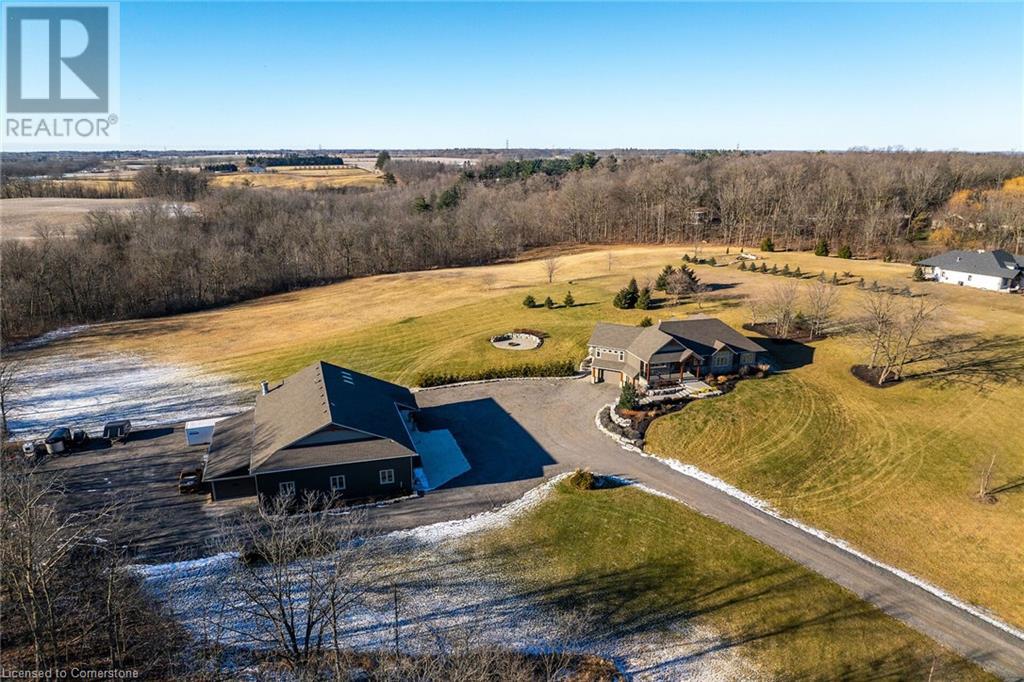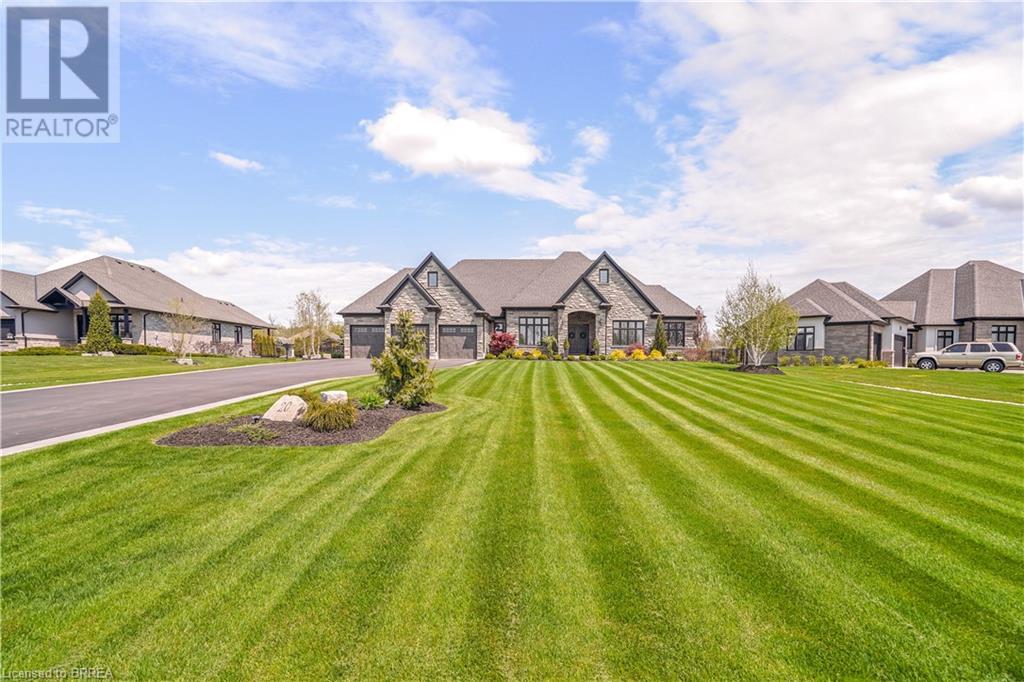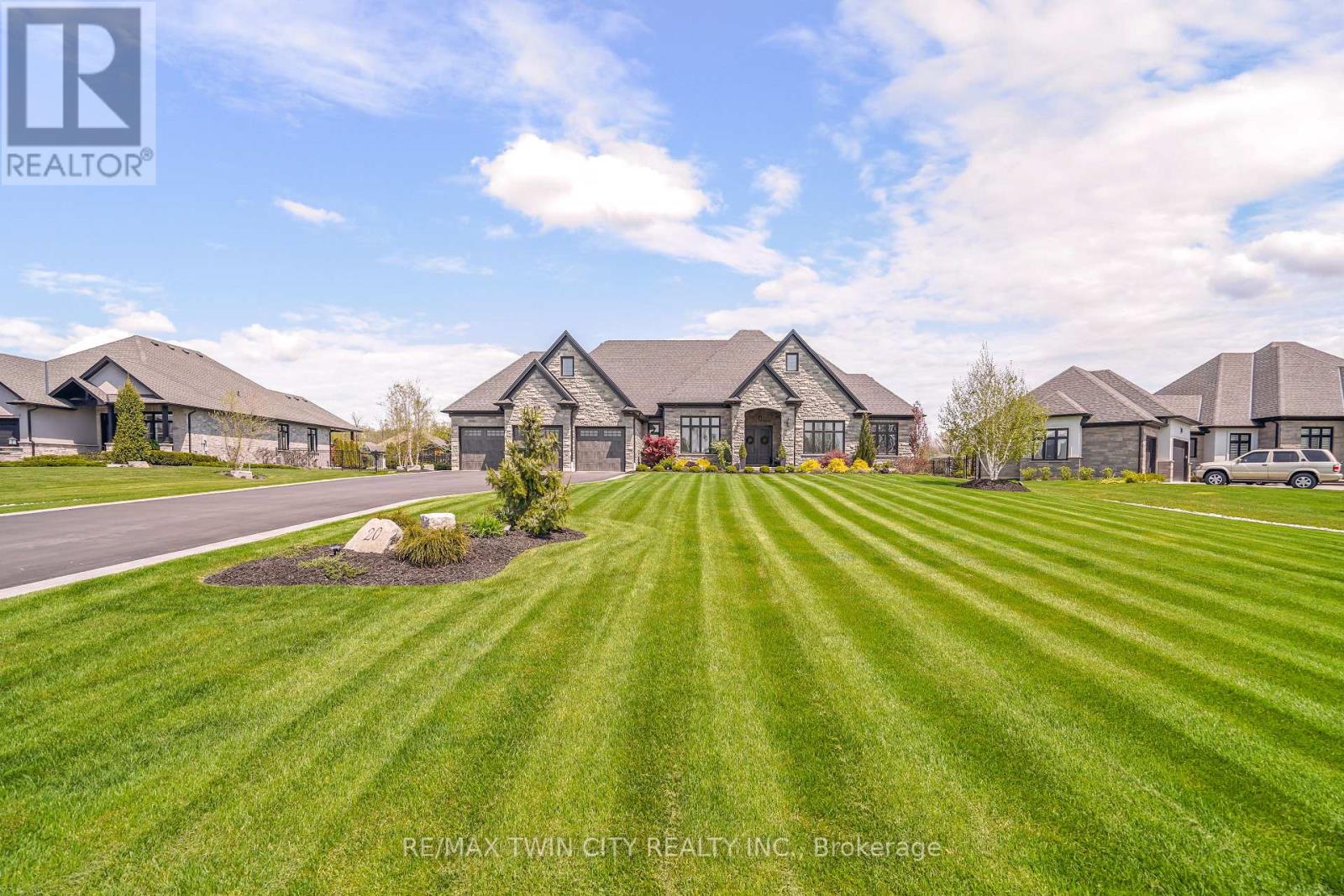Free account required
Unlock the full potential of your property search with a free account! Here's what you'll gain immediate access to:
- Exclusive Access to Every Listing
- Personalized Search Experience
- Favorite Properties at Your Fingertips
- Stay Ahead with Email Alerts





$2,500,000
309 COCKSHUTT ROAD
Brantford, Ontario, Ontario, N3T0N3
MLS® Number: X11993947
Property description
Stunning 5.26 ac "Rural Masterpiece" located mins W of Brantford/403-incs 2018 cust. blt home introducing 2379sf living space, 2379sf WO lower level & 759sf htd 3-car garage. Ftrs "World Class" kitchen sports ample cabinetry, BI appliances, contrast island, backsplash, quartz counters & dining area enjoys patio door WO to deck incorporates swim spa, living room incs cath. ceilings & BI fireplace, primary bedroom w/5pc en-suite & WI closet, 2 bedrooms, laundry room & 3pc bath. Lower level offers family room, 2 add. bedrooms, 4pc bath & storage/utility rooms. Impressive ins/htd/cooled 5750sf shop (2020) ftrs office, washroom, upper level unit, overhead doors & front overhang. Shop rented til Dec. 1/25. Extras-prof. landscape, n/g furn/AC, htd bath floors, well w/purification, invisible pet fence, septic & potential to sever aprx. 1.5ac lot.
Building information
Type
*****
Age
*****
Appliances
*****
Architectural Style
*****
Basement Development
*****
Basement Type
*****
Construction Style Attachment
*****
Cooling Type
*****
Exterior Finish
*****
Fireplace Present
*****
Foundation Type
*****
Heating Fuel
*****
Heating Type
*****
Size Interior
*****
Stories Total
*****
Utility Water
*****
Land information
Acreage
*****
Amenities
*****
Sewer
*****
Size Irregular
*****
Size Total
*****
Rooms
Main level
Living room
*****
Kitchen
*****
Bedroom
*****
Bedroom
*****
Primary Bedroom
*****
Laundry room
*****
Dining room
*****
Basement
Bedroom
*****
Bedroom
*****
Family room
*****
Utility room
*****
Other
*****
Main level
Living room
*****
Kitchen
*****
Bedroom
*****
Bedroom
*****
Primary Bedroom
*****
Laundry room
*****
Dining room
*****
Basement
Bedroom
*****
Bedroom
*****
Family room
*****
Utility room
*****
Other
*****
Main level
Living room
*****
Kitchen
*****
Bedroom
*****
Bedroom
*****
Primary Bedroom
*****
Laundry room
*****
Dining room
*****
Basement
Bedroom
*****
Bedroom
*****
Family room
*****
Utility room
*****
Other
*****
Courtesy of RE/MAX ESCARPMENT REALTY INC.
Book a Showing for this property
Please note that filling out this form you'll be registered and your phone number without the +1 part will be used as a password.



