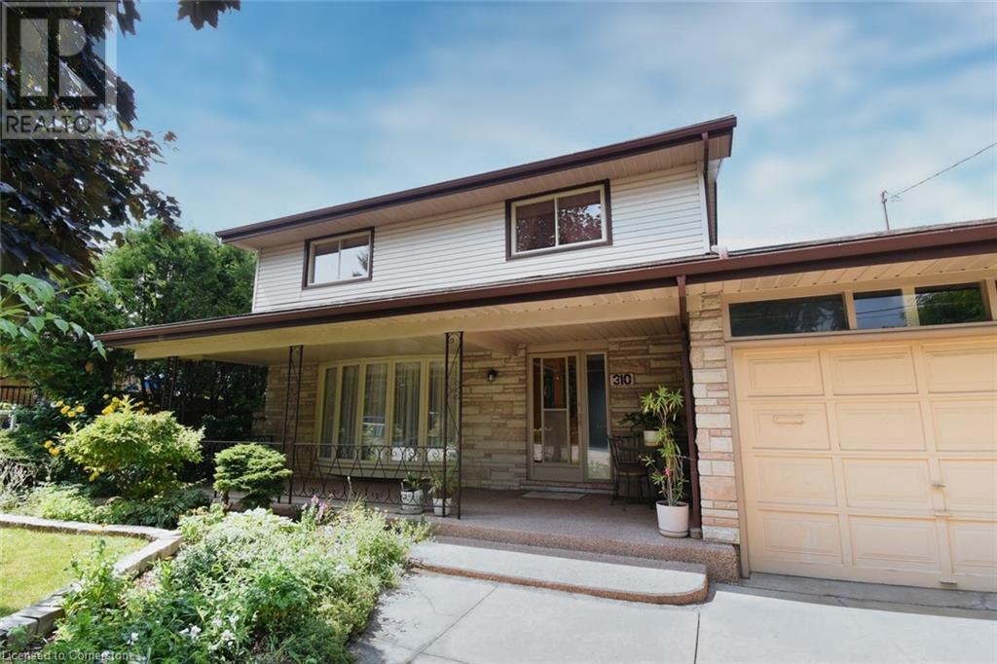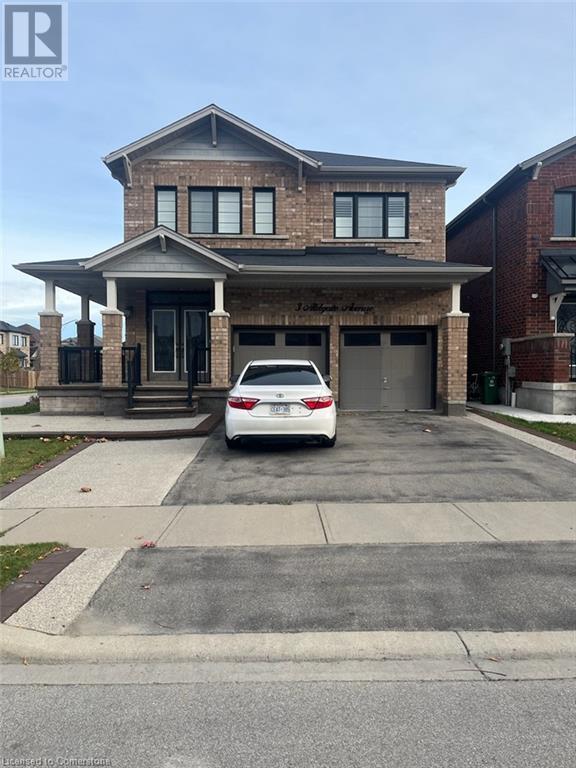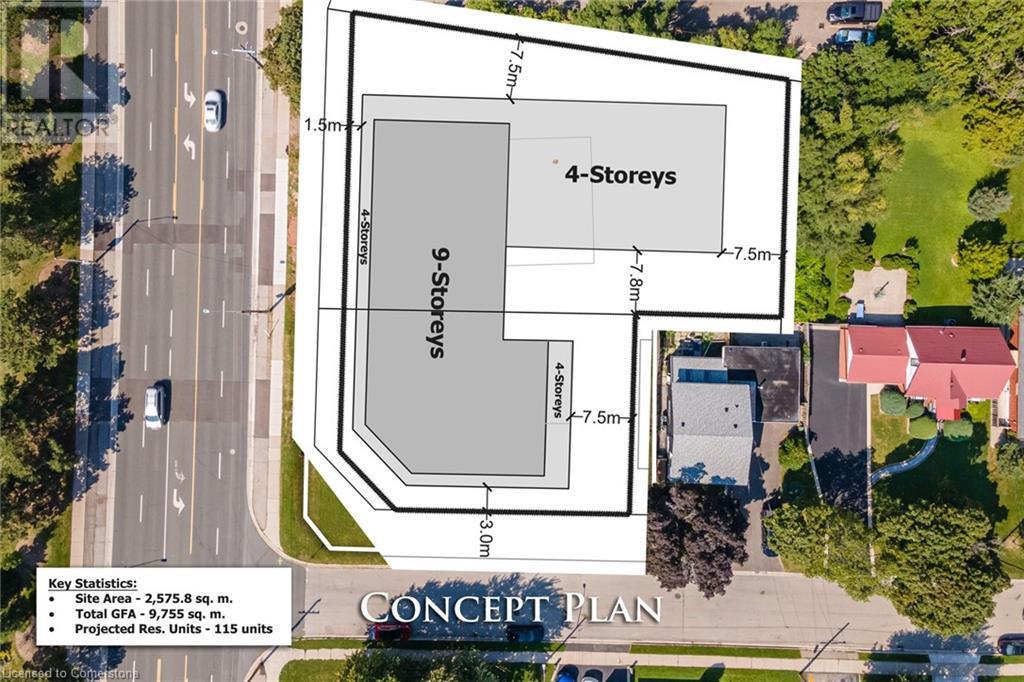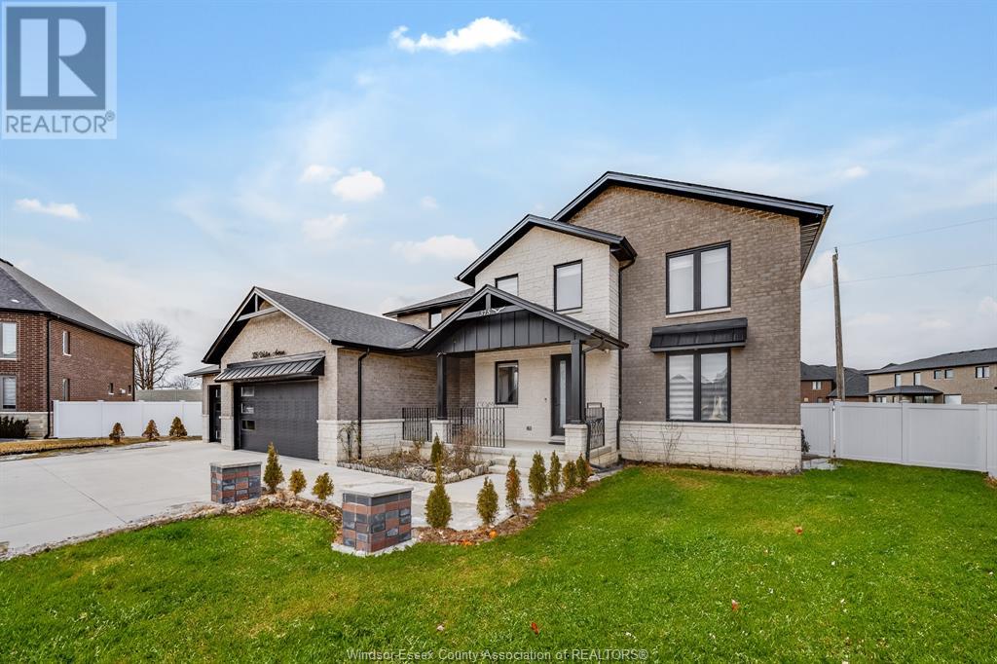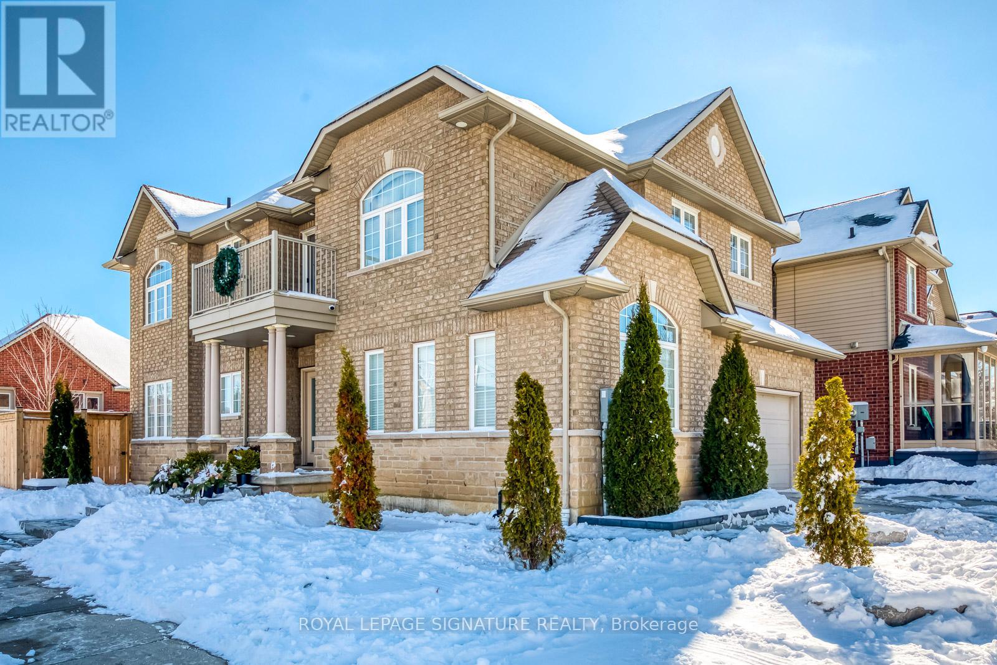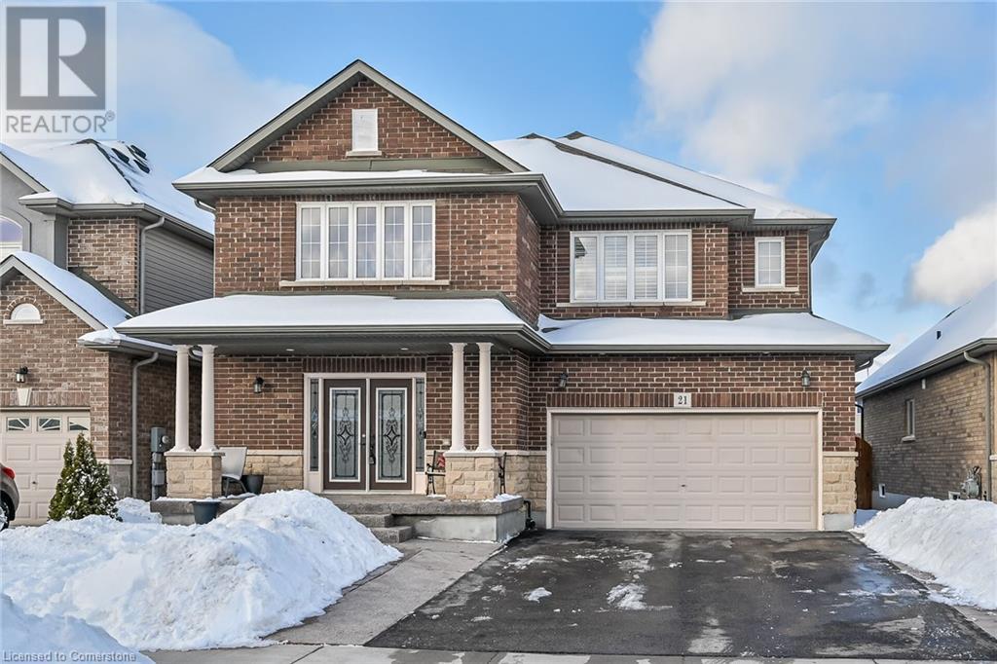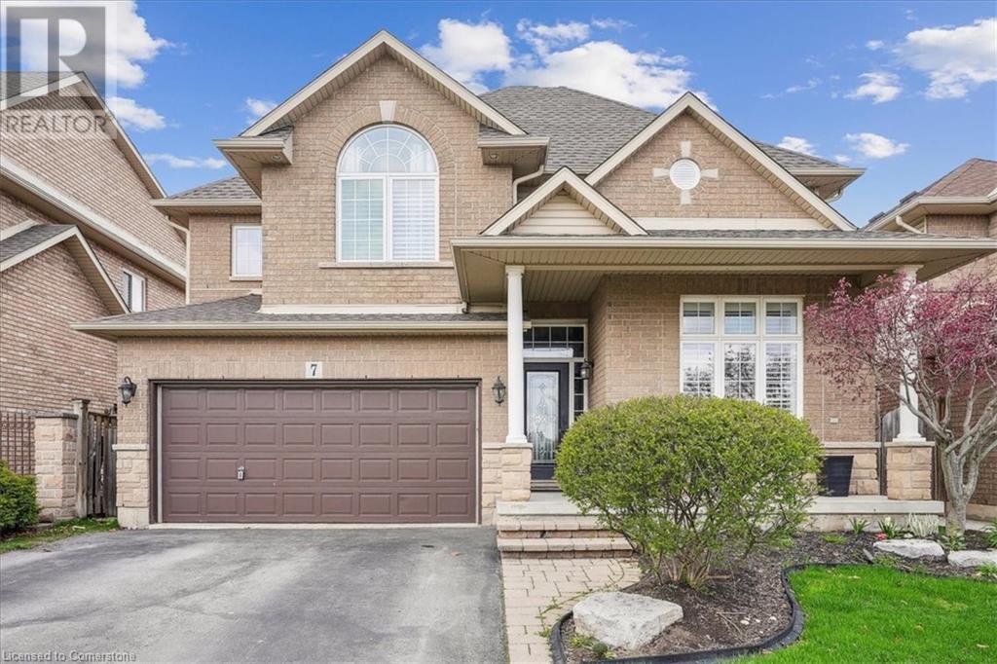Free account required
Unlock the full potential of your property search with a free account! Here's what you'll gain immediate access to:
- Exclusive Access to Every Listing
- Personalized Search Experience
- Favorite Properties at Your Fingertips
- Stay Ahead with Email Alerts
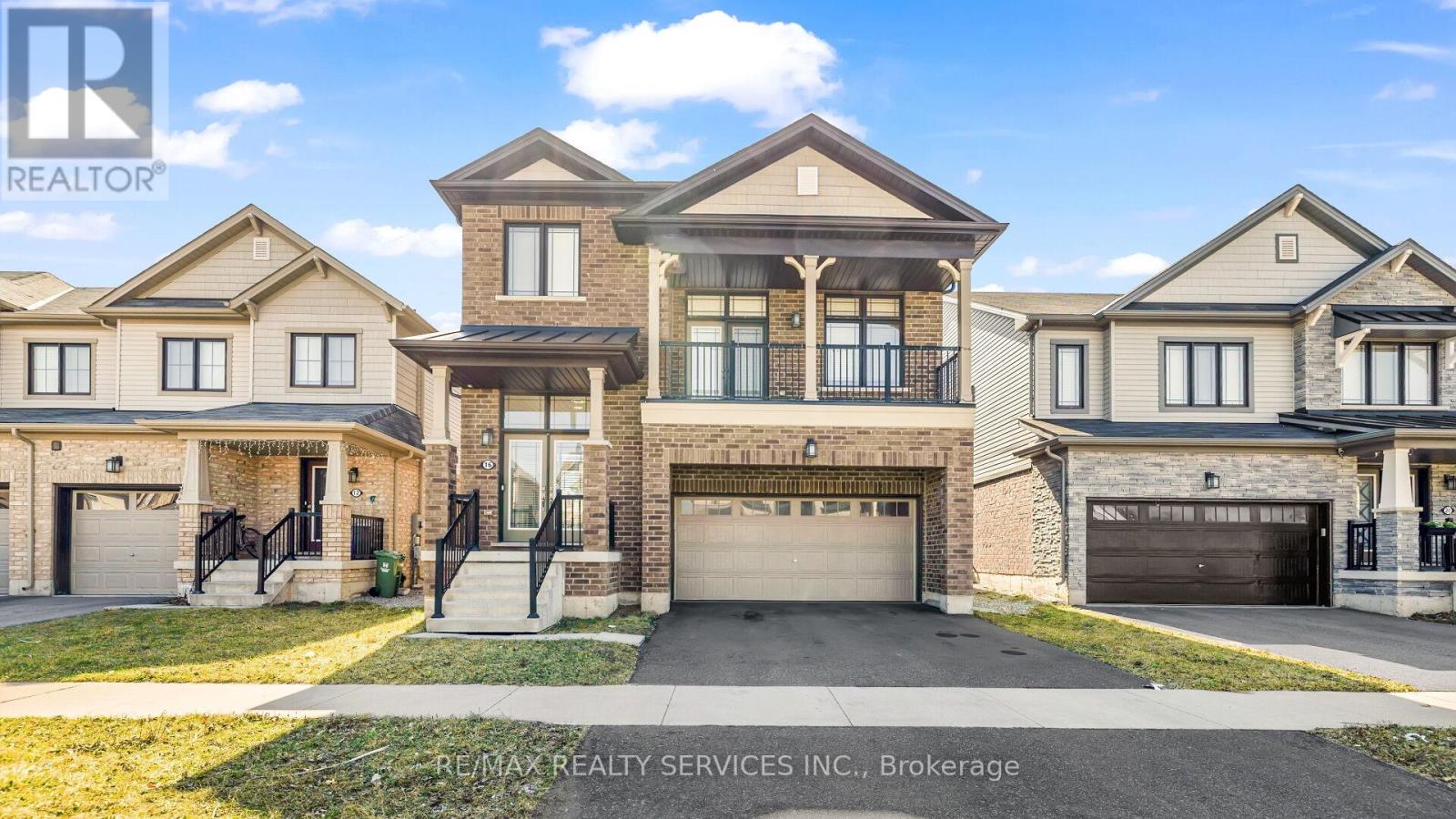
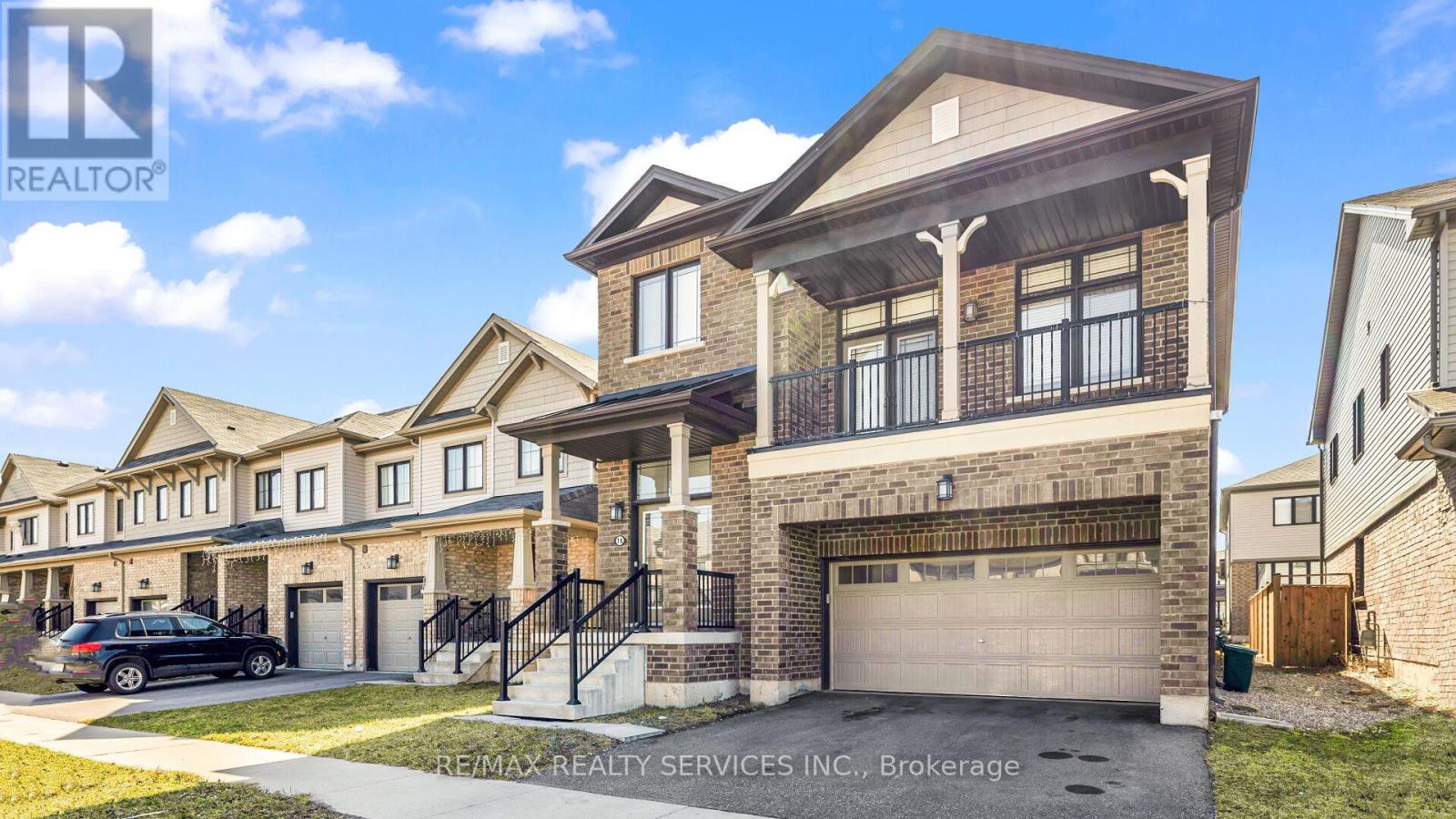


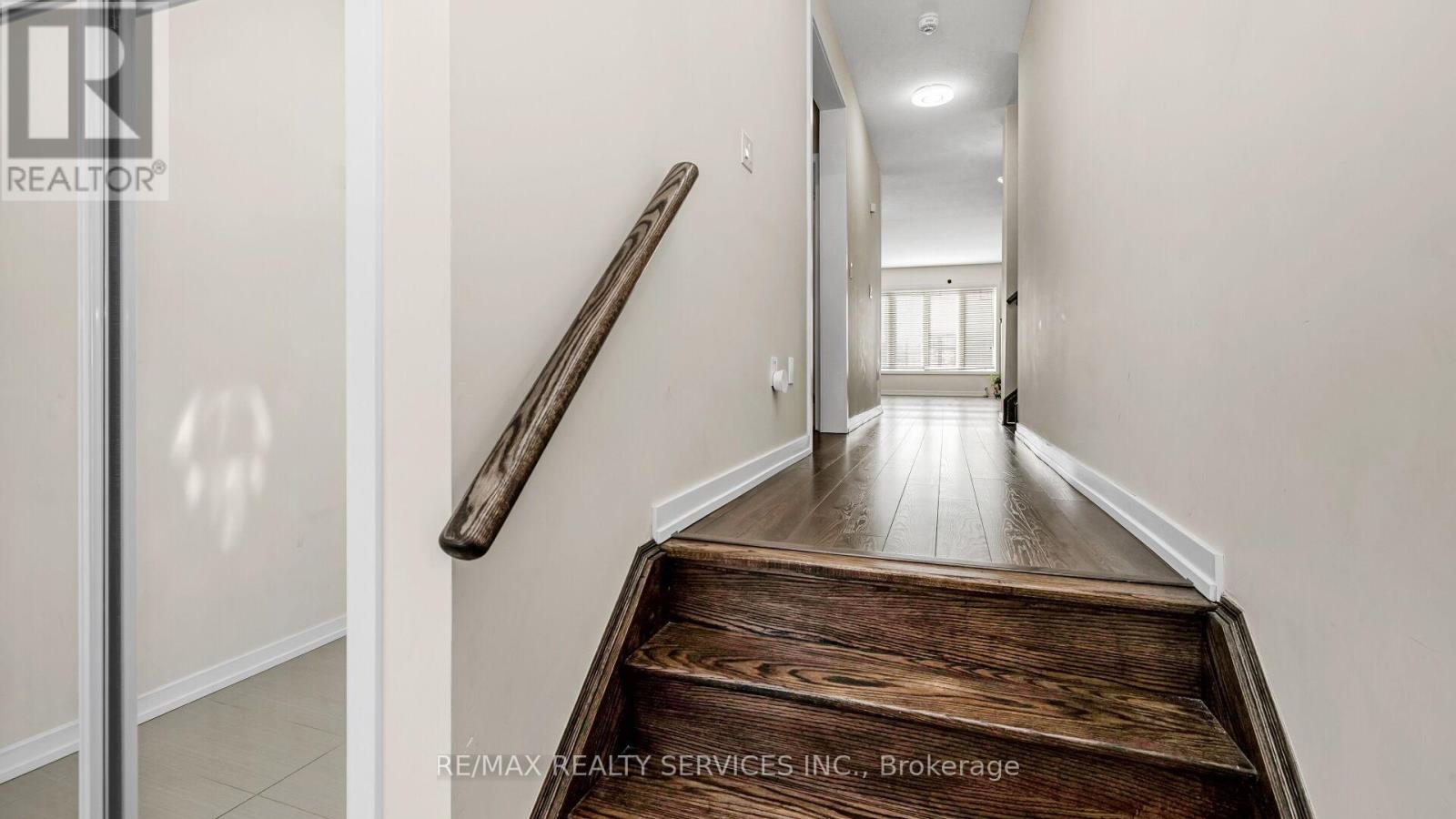
$1,149,900
16 PAGEBROOK CRESCENT E
Hamilton, Ontario, Ontario, L8J0K7
MLS® Number: X11992852
Property description
Location..Location..Location. This House sounds like a Dream with its spacious layout, 9 Ft high ceilings on Main floorand Basement. Separate Family, living and dining areas.The upgraded kitchen and direct garage access add convenience, while the covered balcony offers a relaxing outdoor space with 12 ft high ceiling in the Family Room. Plus, being close to major highways makes commuting a breeze. It seems like a perfect blend of comfort and accessibility in the lush Stoney Creek community. Very desired location on the Mountain. Dont Miss the Opportunity. Close To Major Highways (Qew/Redhill).
Building information
Type
*****
Basement Development
*****
Basement Type
*****
Construction Style Attachment
*****
Cooling Type
*****
Exterior Finish
*****
Fireplace Present
*****
Foundation Type
*****
Half Bath Total
*****
Heating Fuel
*****
Heating Type
*****
Size Interior
*****
Stories Total
*****
Utility Water
*****
Land information
Sewer
*****
Size Irregular
*****
Size Total
*****
Rooms
In between
Family room
*****
Ground level
Kitchen
*****
Dining room
*****
Living room
*****
Eating area
*****
Second level
Bedroom 4
*****
Bedroom 3
*****
Bedroom 2
*****
Bedroom
*****
In between
Family room
*****
Ground level
Kitchen
*****
Dining room
*****
Living room
*****
Eating area
*****
Second level
Bedroom 4
*****
Bedroom 3
*****
Bedroom 2
*****
Bedroom
*****
In between
Family room
*****
Ground level
Kitchen
*****
Dining room
*****
Living room
*****
Eating area
*****
Second level
Bedroom 4
*****
Bedroom 3
*****
Bedroom 2
*****
Bedroom
*****
Courtesy of RE/MAX REALTY SERVICES INC.
Book a Showing for this property
Please note that filling out this form you'll be registered and your phone number without the +1 part will be used as a password.
