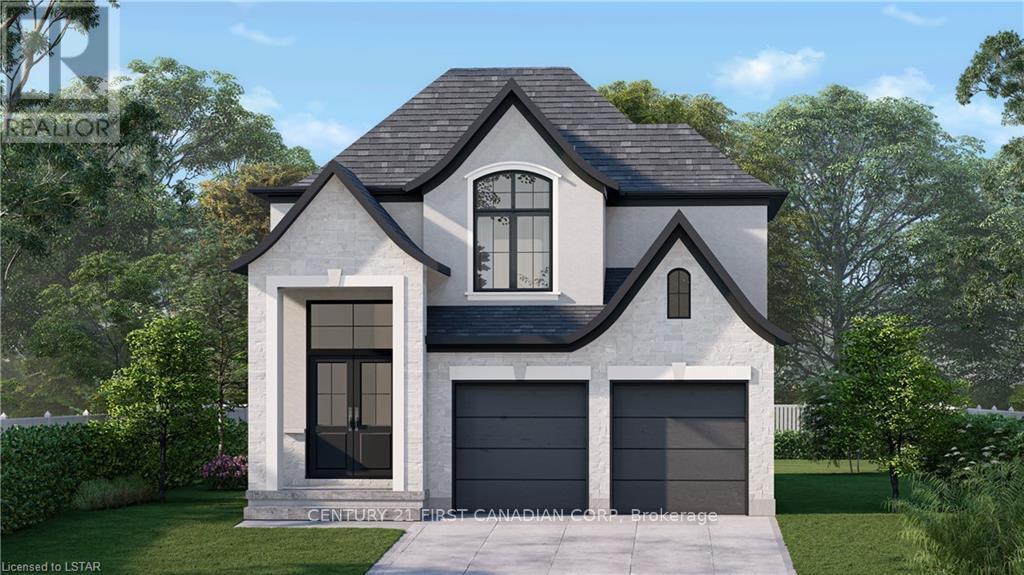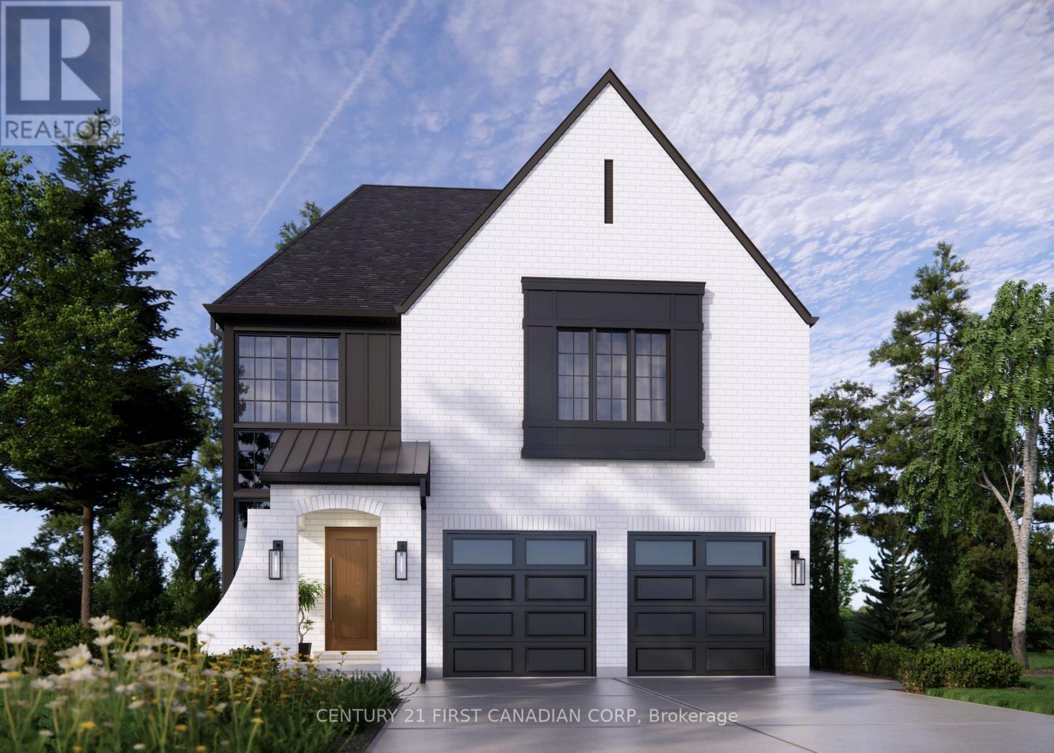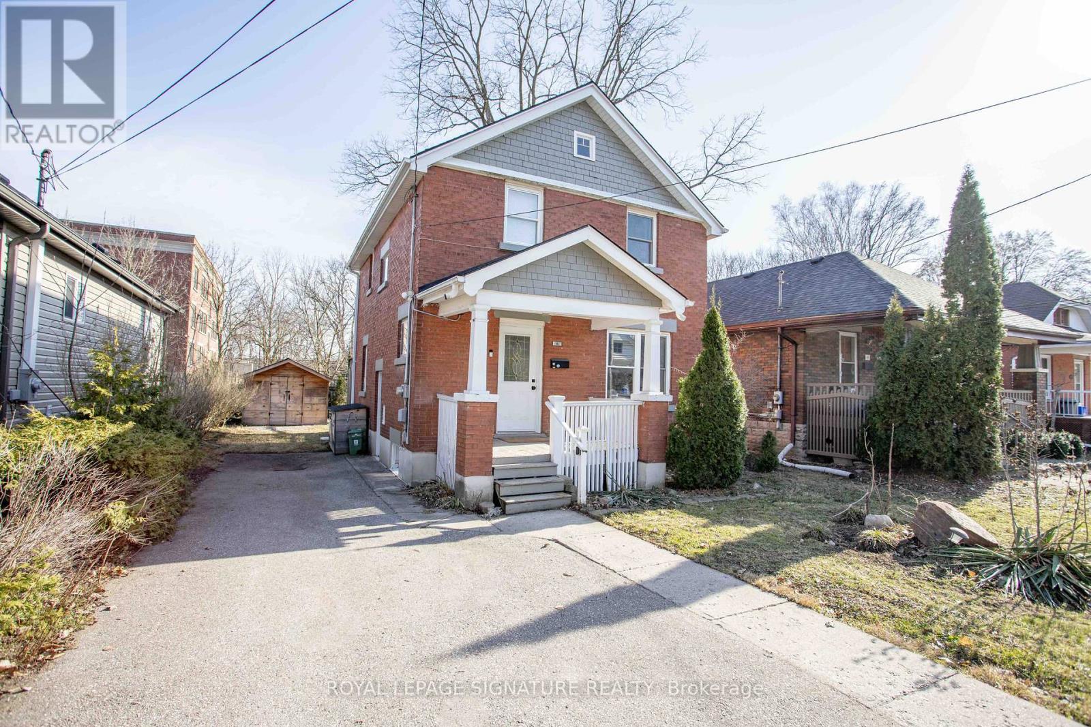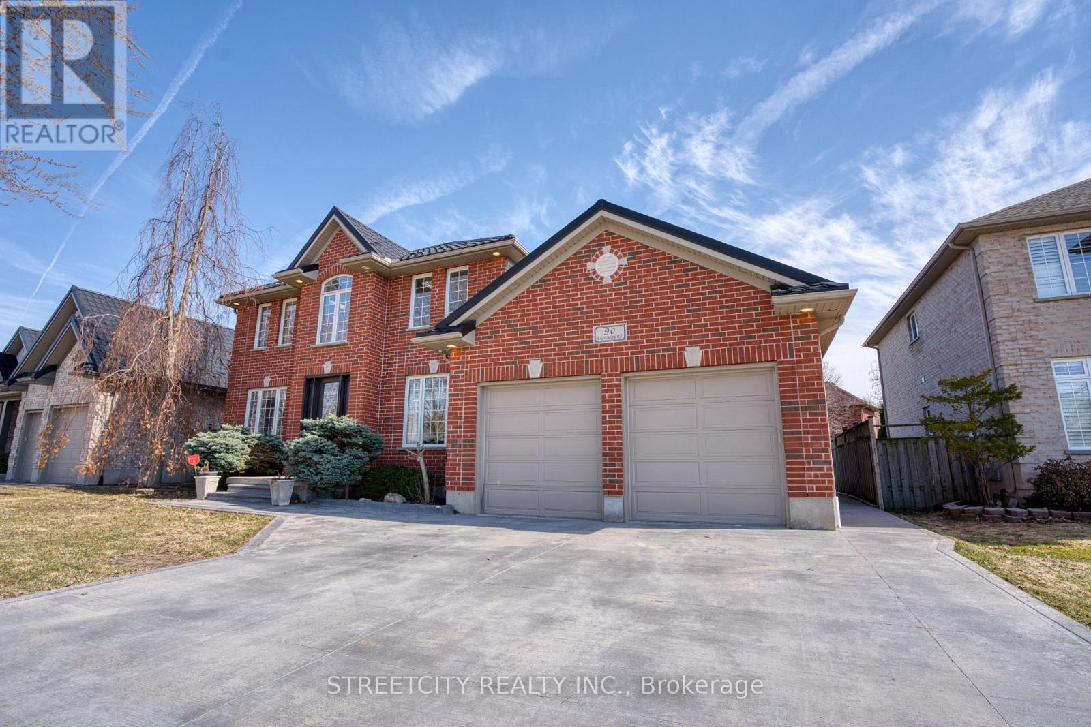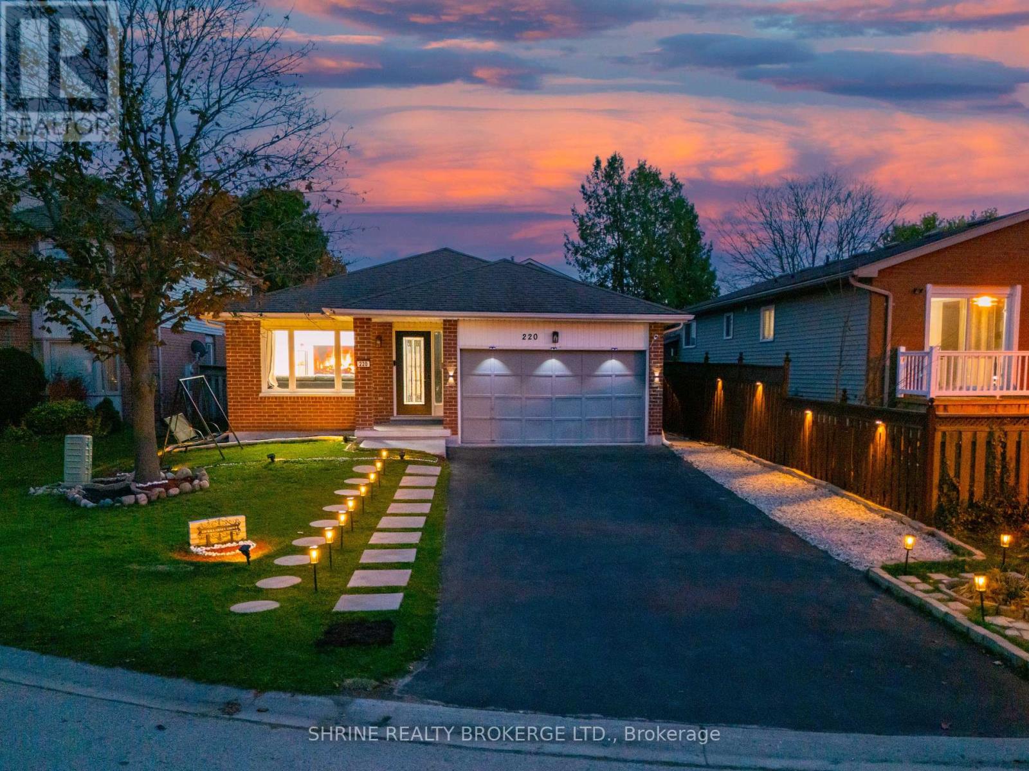Free account required
Unlock the full potential of your property search with a free account! Here's what you'll gain immediate access to:
- Exclusive Access to Every Listing
- Personalized Search Experience
- Favorite Properties at Your Fingertips
- Stay Ahead with Email Alerts



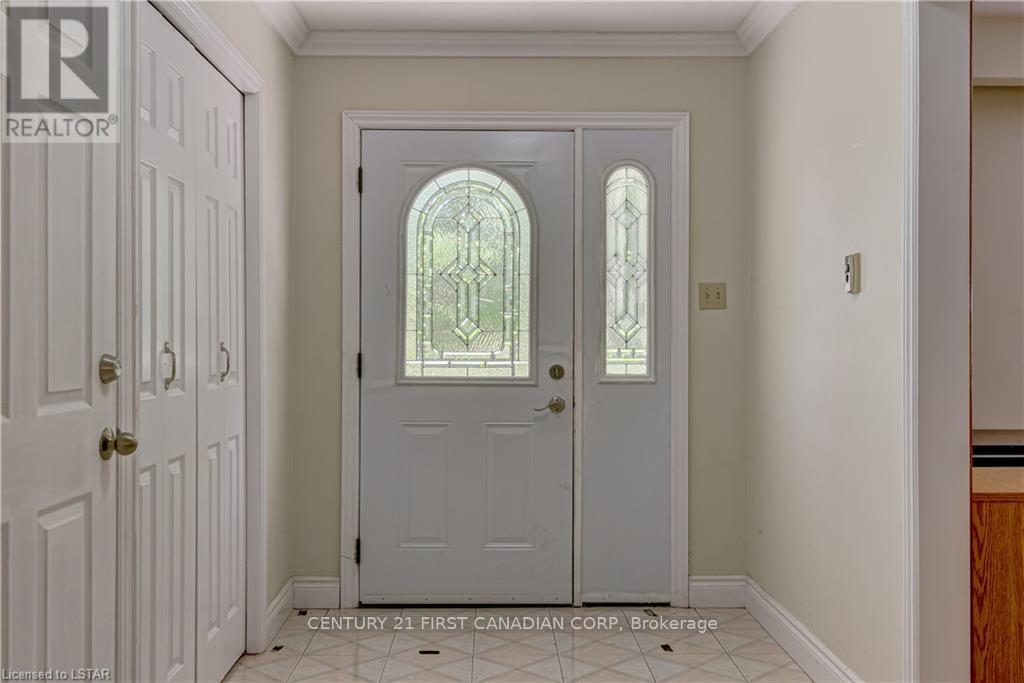

$948,000
28 REDFORD ROAD
London, Ontario, Ontario, N5X3V5
MLS® Number: X11992101
Property description
Introducing 28 Redford Road, an esteemed residence nestled in the northern part of London. This location is highly convenient, being just minutes away from the hospital, Western University, LTC public bus stops, the mall, and the Sunningdale golf field, making it an excellent choice for families. The property boasts a generous lot size (100 ft frontage, 137 ft depth) adorned with mature trees, creating a tranquil oasis that feels far removed from the city's hustle and bustle. All appliances are brand new. With four bedrooms and two full bathrooms, it offers ample space for comfortable living. Inside, you'll be greeted by beautiful hardwood flooring, a roomy eat-in kitchen, and the warmth of both gas and wood-burning fireplaces. The residence also features a double garage and an expansive front porch that provides charming views of the street. Step outside to discover a covered back porch leading to an inviting in-ground pool, complete with a pool house and outdoor washroom. This generous four-level side-split home is being sold in its current condition, with no warranties or representations provided by the Seller. For further details, please contact the listing agent. The basement offers a blank canvas, ready to be tailored to the new owner's preferences. Please note that all measurements are approximate
Building information
Type
*****
Amenities
*****
Appliances
*****
Basement Type
*****
Construction Style Attachment
*****
Exterior Finish
*****
Foundation Type
*****
Heating Fuel
*****
Heating Type
*****
Utility Water
*****
Land information
Access Type
*****
Amenities
*****
Sewer
*****
Size Depth
*****
Size Frontage
*****
Size Irregular
*****
Size Total
*****
Rooms
Main level
Kitchen
*****
Dining room
*****
Family room
*****
Courtesy of CENTURY 21 FIRST CANADIAN CORP
Book a Showing for this property
Please note that filling out this form you'll be registered and your phone number without the +1 part will be used as a password.

