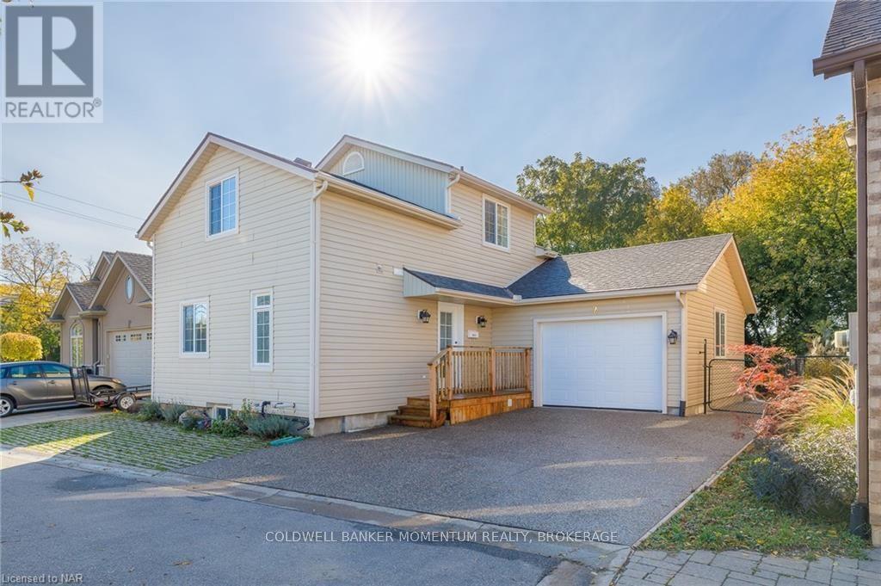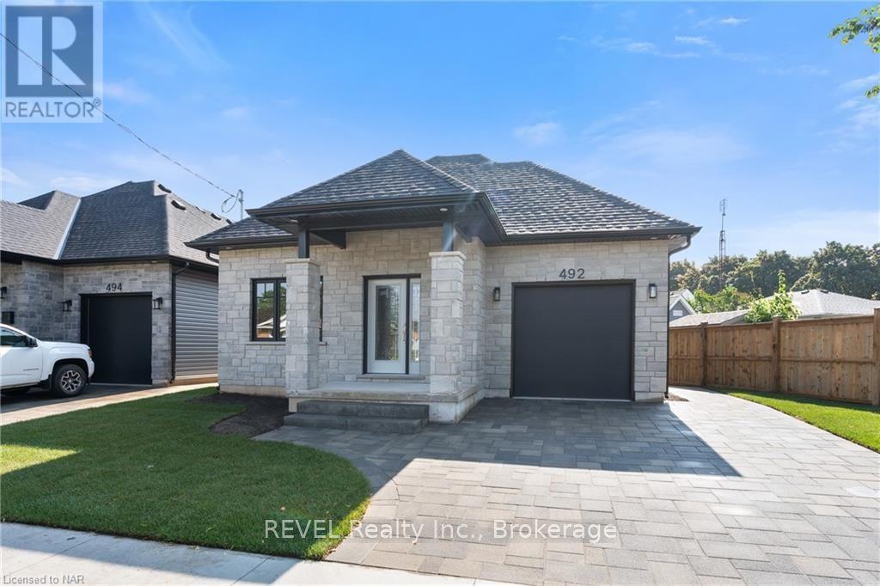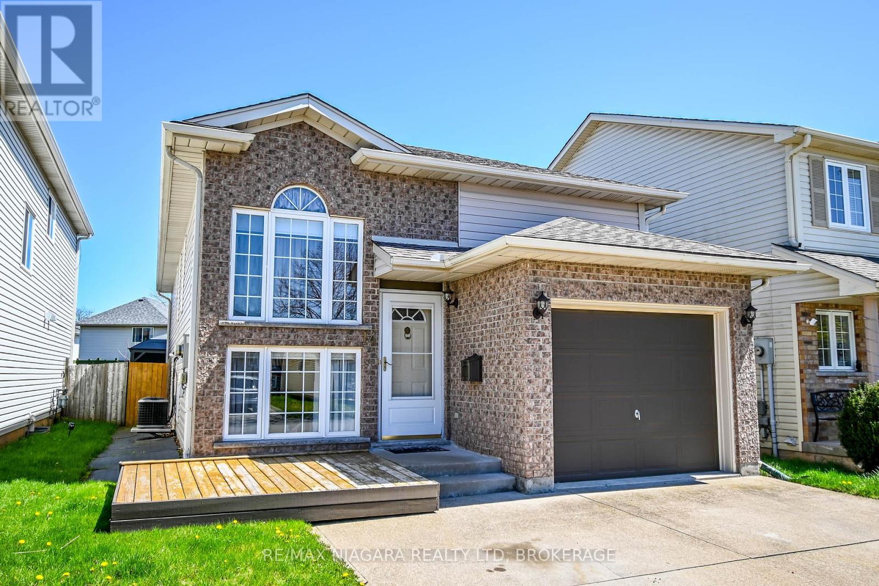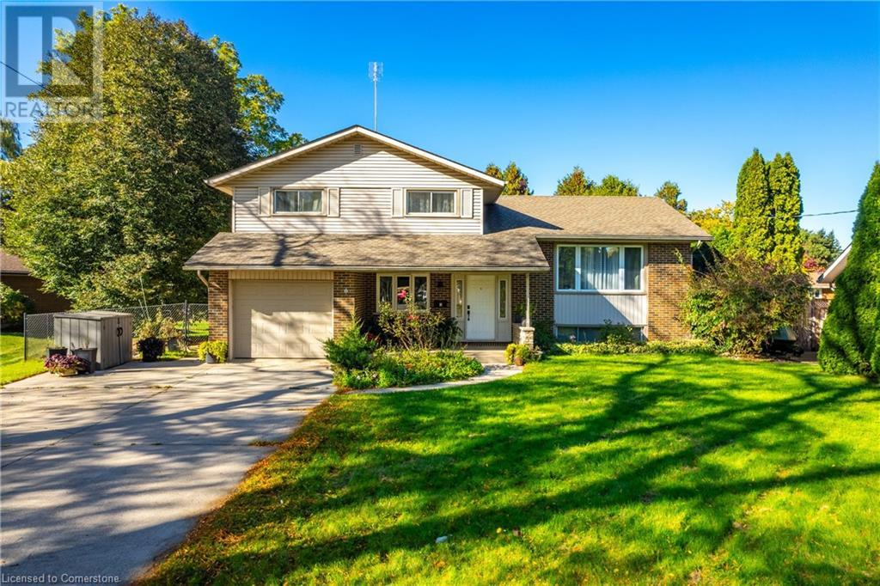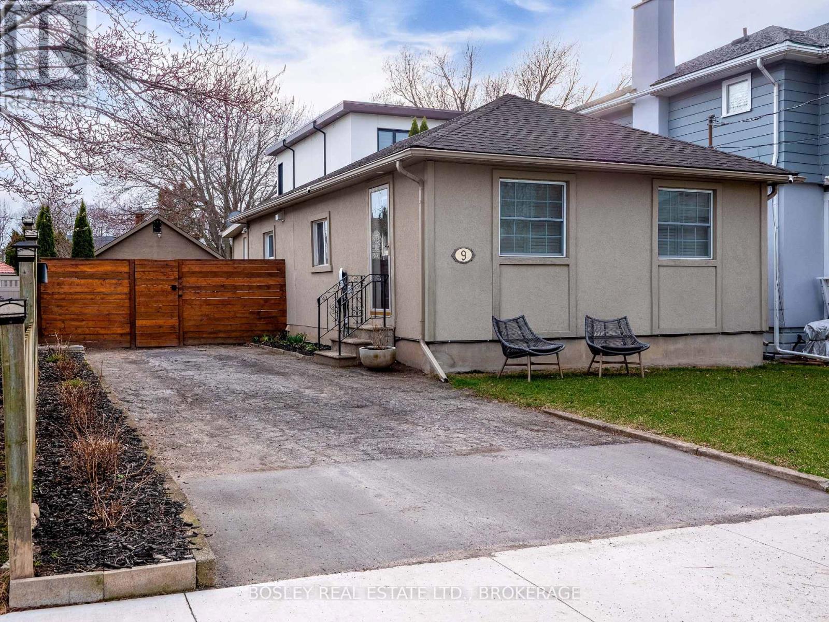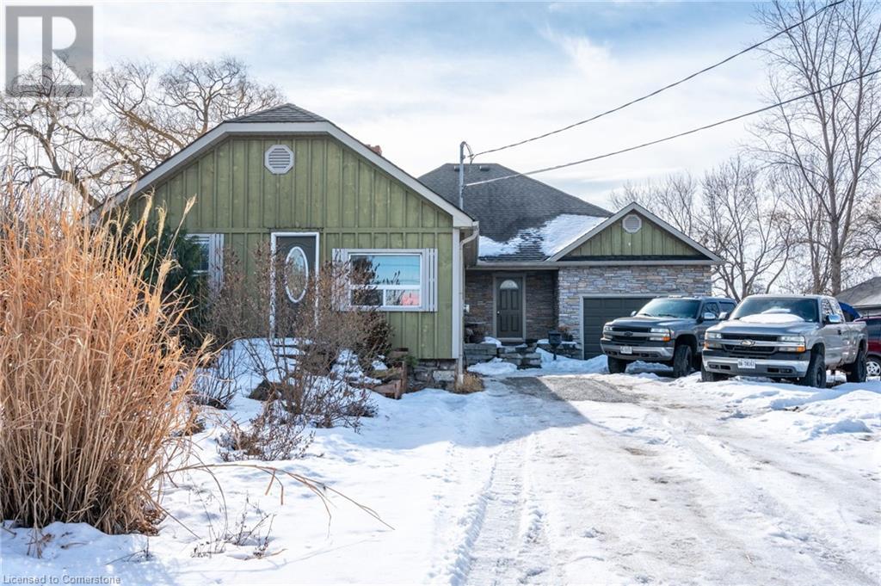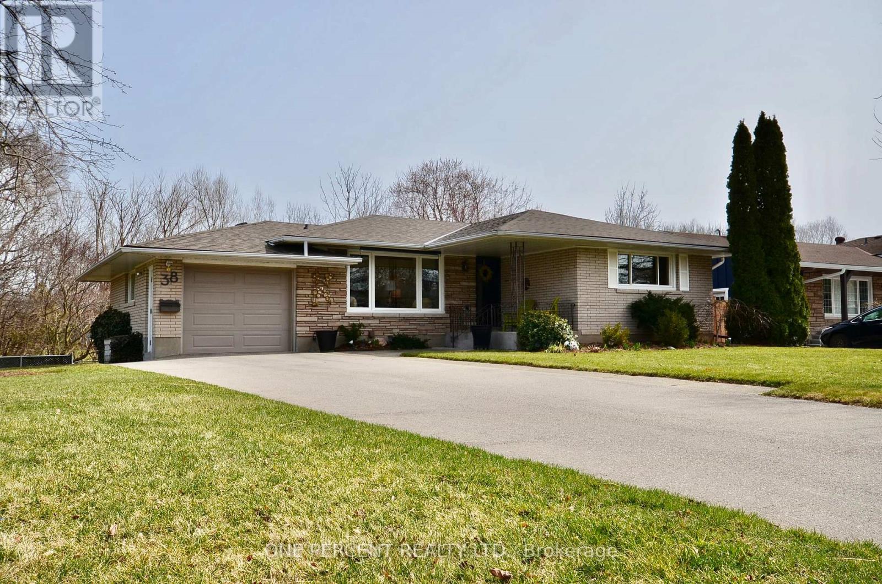Free account required
Unlock the full potential of your property search with a free account! Here's what you'll gain immediate access to:
- Exclusive Access to Every Listing
- Personalized Search Experience
- Favorite Properties at Your Fingertips
- Stay Ahead with Email Alerts
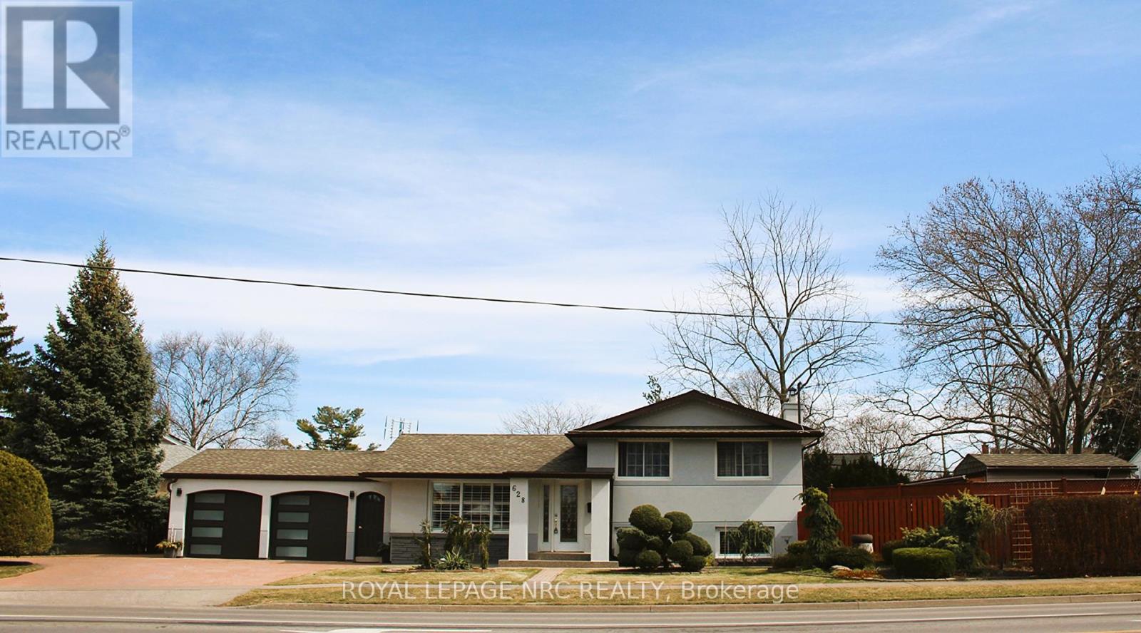
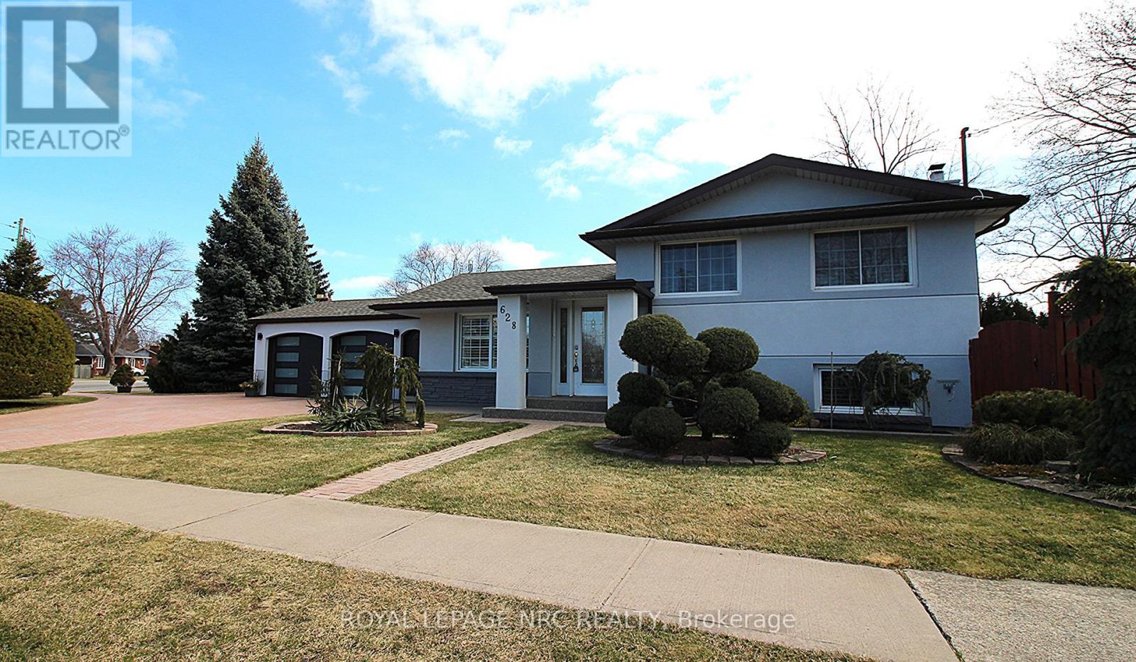
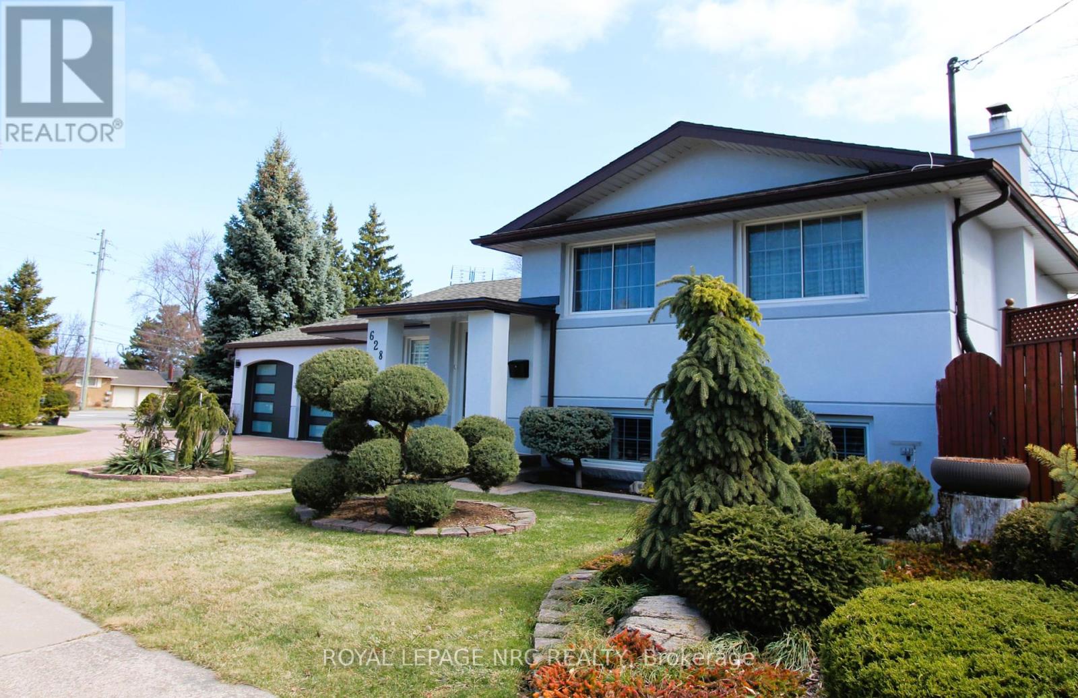
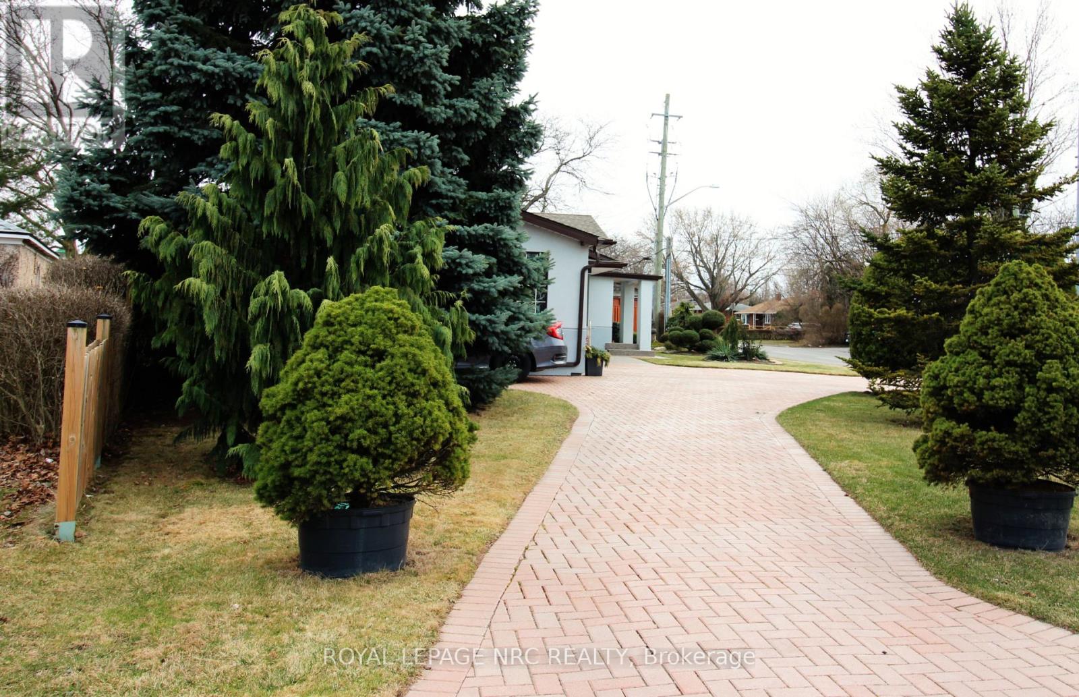
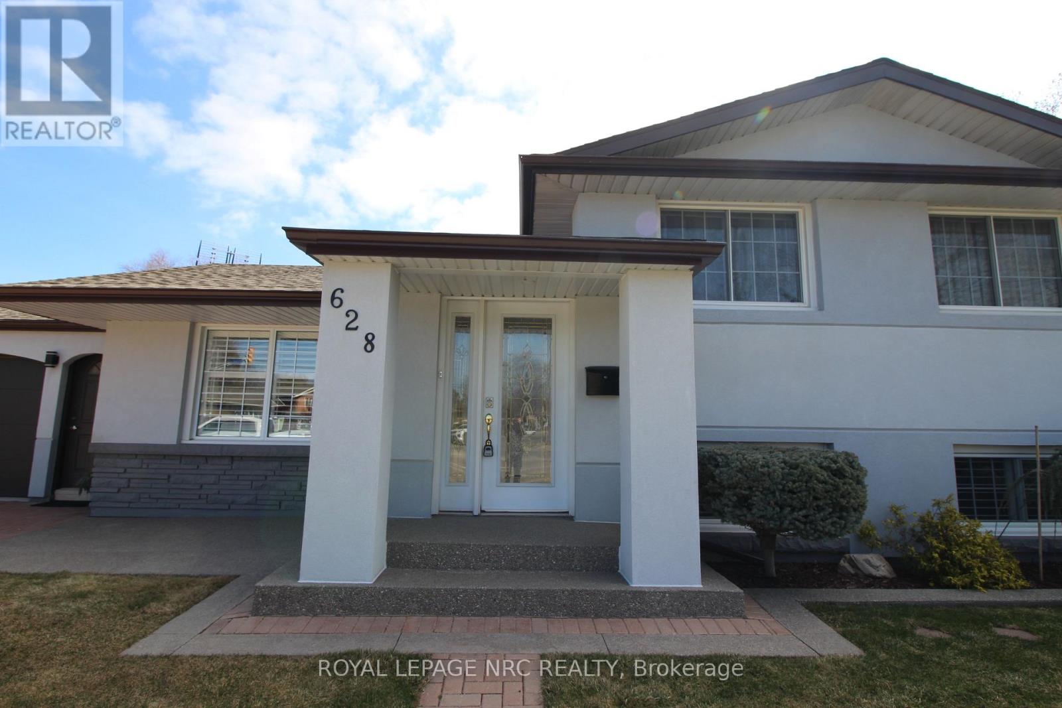
$799,000
628 VINE STREET
St. Catharines, Ontario, Ontario, L2M3V5
MLS® Number: X11989952
Property description
This stunning side split home is located in the North-end of St. Catharines and near Lock One of the Welland Canal it's also only minutes from Lake Ontario and beautiful Sunset Beach, parks, famous bicycle and walking trail and shopping, schools, transit. This home promises convenience and a connected lifestyle. Beautiful stucco finishes invite you to a modern home, when you step inside and be welcomed into a contemporary design. Main floor has an open living area with a large window, seamlessly connecting the living room, dining area, and kitchen. Living room has electric fireplace with the option of changing lighting and heating. Modern kitchen equipped with stainless steel appliances, custom cabinetry, island, and sleek finishes with quartz counters and backsplashes, offers ample cupboard and counter space. Upstairs, there are three bedrooms and a modern bathroom with LED lighted mirror, a red-light thermal lamp, oval sink, heated one-piece elongated toilet seat with washed (bidet). The finished basement, with a separate entrance includes a recreation room, bathroom, laundry room and a walk-out to the backyard. Heated floor in the Basement Bathroom and Hallway adds a sense of comfort and luxury. Cozy recreation room is highlighted by pot lights, ceiling speaker system, wood-burning fireplace with beautifully finished granite panels. A sophisticated bathroom with a custom-made walk-in shower with a tower shower panel, finished with glass and tiles. The oversized double garage has large windows that make the garage filled with natural light. A summer kitchen is also installed there. The fenced lot is a private sanctuary. The covered deck complements the outdoor entertaining space. Interlocking pathway leads to a fruit and vegetable garden, a storage shed and a beautifully landscaped pond with pump, lights and heater. Don't let this opportunity pass you by schedule your visit today! ** This is a linked property.**
Building information
Type
*****
Amenities
*****
Appliances
*****
Basement Development
*****
Basement Features
*****
Basement Type
*****
Construction Style Attachment
*****
Construction Style Split Level
*****
Cooling Type
*****
Exterior Finish
*****
Fireplace Present
*****
FireplaceTotal
*****
Fire Protection
*****
Foundation Type
*****
Heating Fuel
*****
Heating Type
*****
Size Interior
*****
Utility Water
*****
Land information
Amenities
*****
Fence Type
*****
Sewer
*****
Size Depth
*****
Size Frontage
*****
Size Irregular
*****
Size Total
*****
Rooms
Main level
Kitchen
*****
Dining room
*****
Living room
*****
Basement
Bathroom
*****
Recreational, Games room
*****
Second level
Bathroom
*****
Bedroom 3
*****
Bedroom 2
*****
Bedroom
*****
Main level
Kitchen
*****
Dining room
*****
Living room
*****
Basement
Bathroom
*****
Recreational, Games room
*****
Second level
Bathroom
*****
Bedroom 3
*****
Bedroom 2
*****
Bedroom
*****
Courtesy of ROYAL LEPAGE NRC REALTY
Book a Showing for this property
Please note that filling out this form you'll be registered and your phone number without the +1 part will be used as a password.
