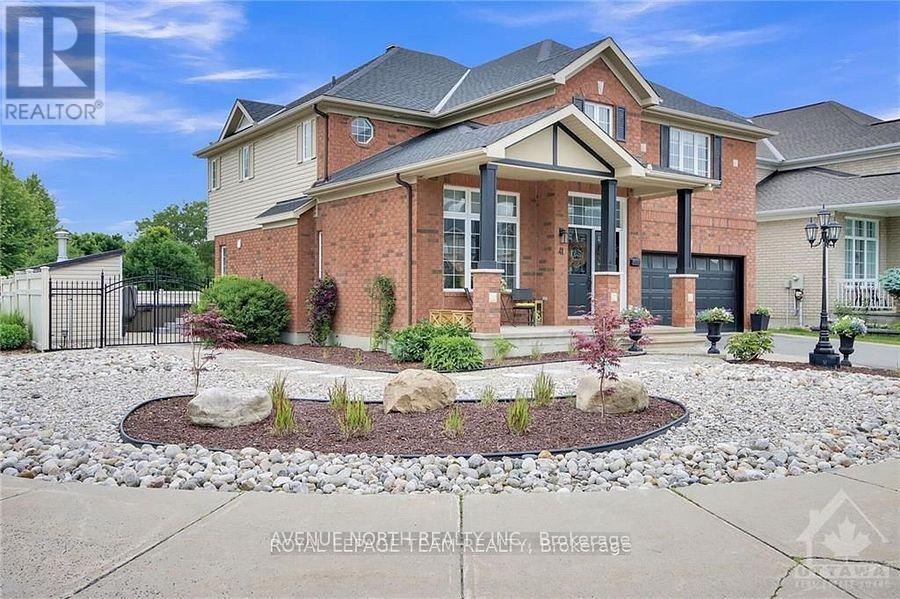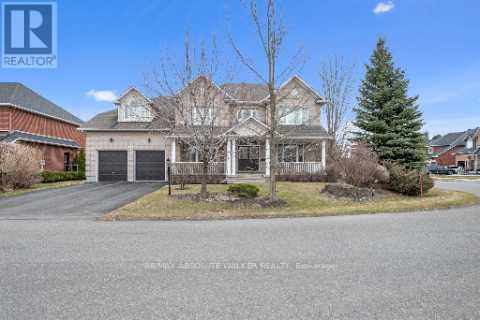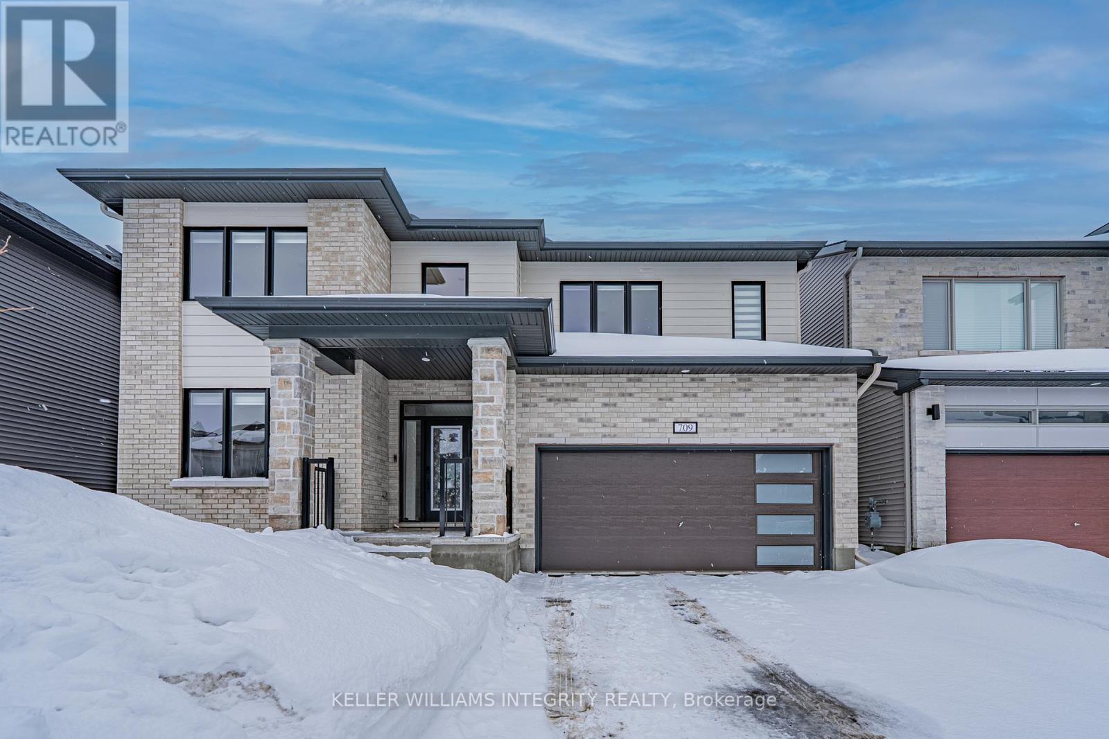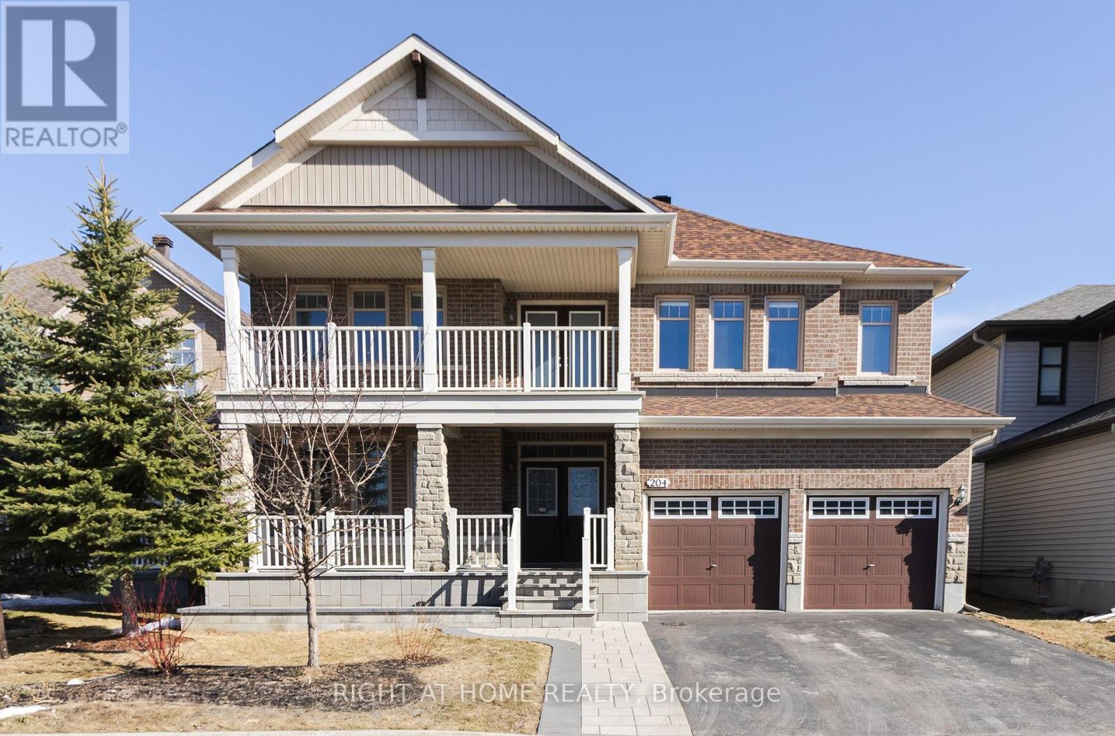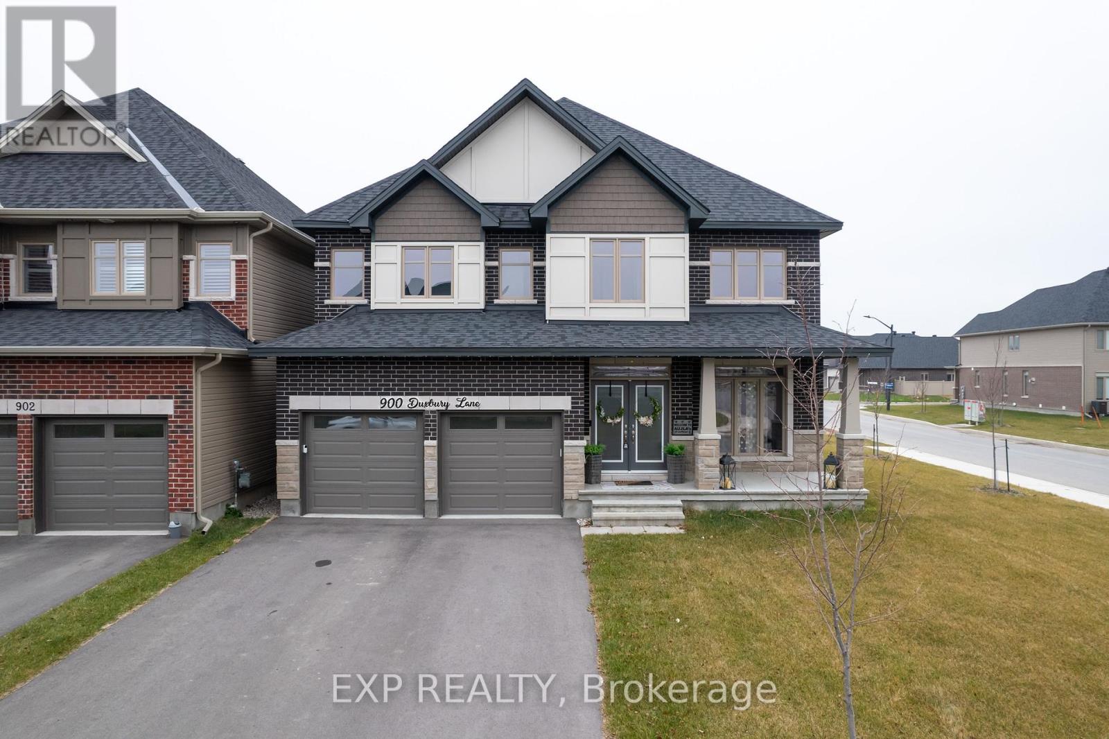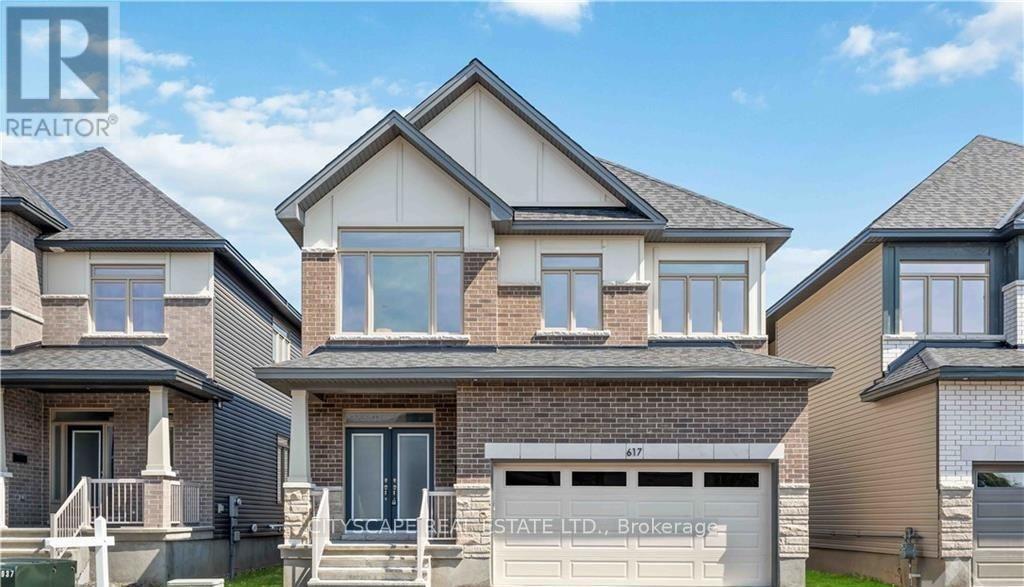Free account required
Unlock the full potential of your property search with a free account! Here's what you'll gain immediate access to:
- Exclusive Access to Every Listing
- Personalized Search Experience
- Favorite Properties at Your Fingertips
- Stay Ahead with Email Alerts
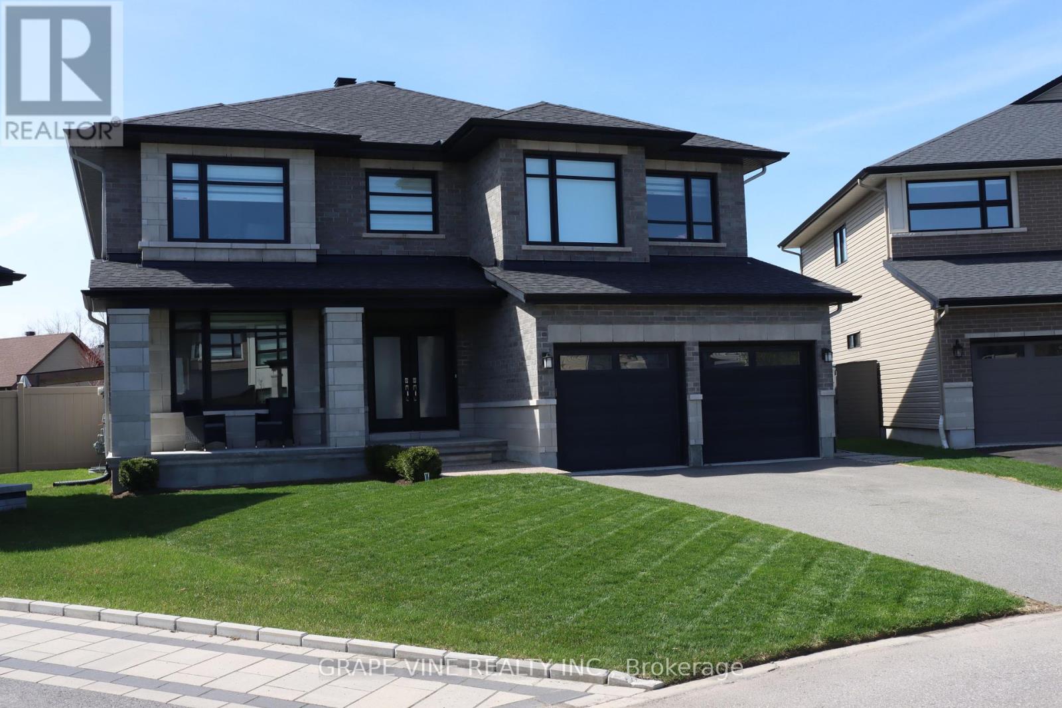
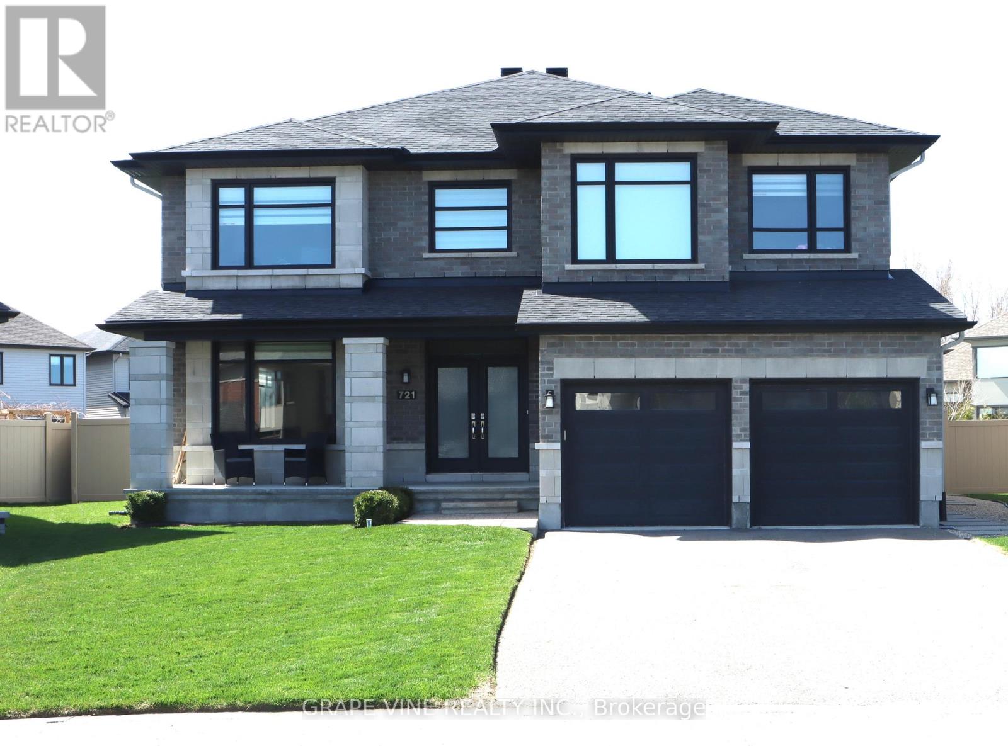
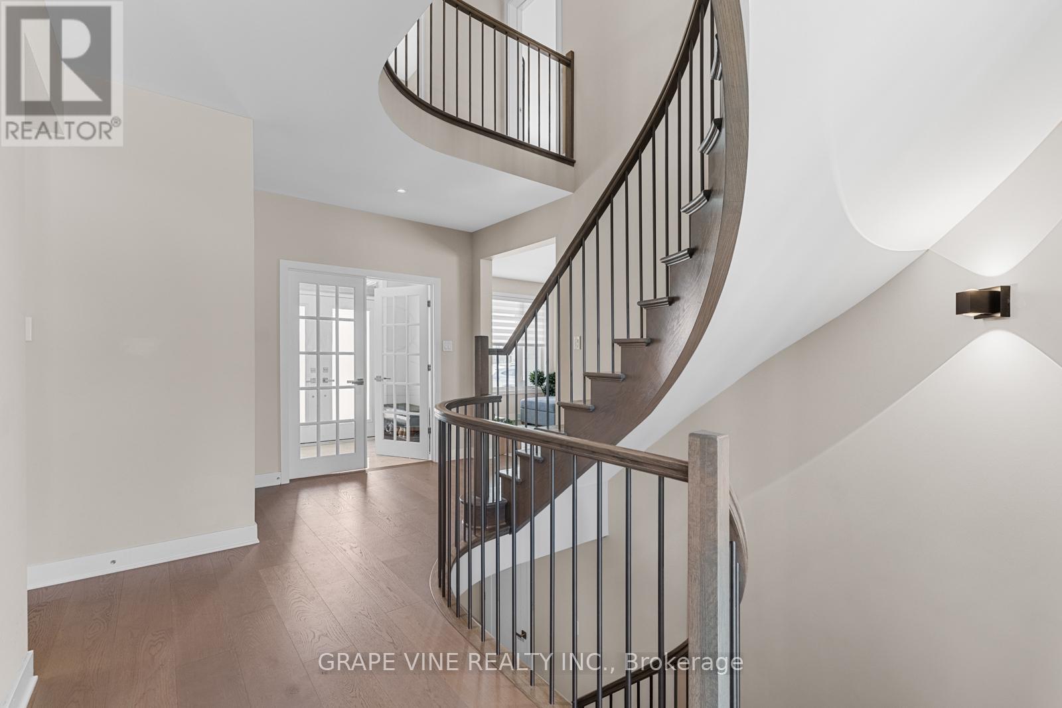
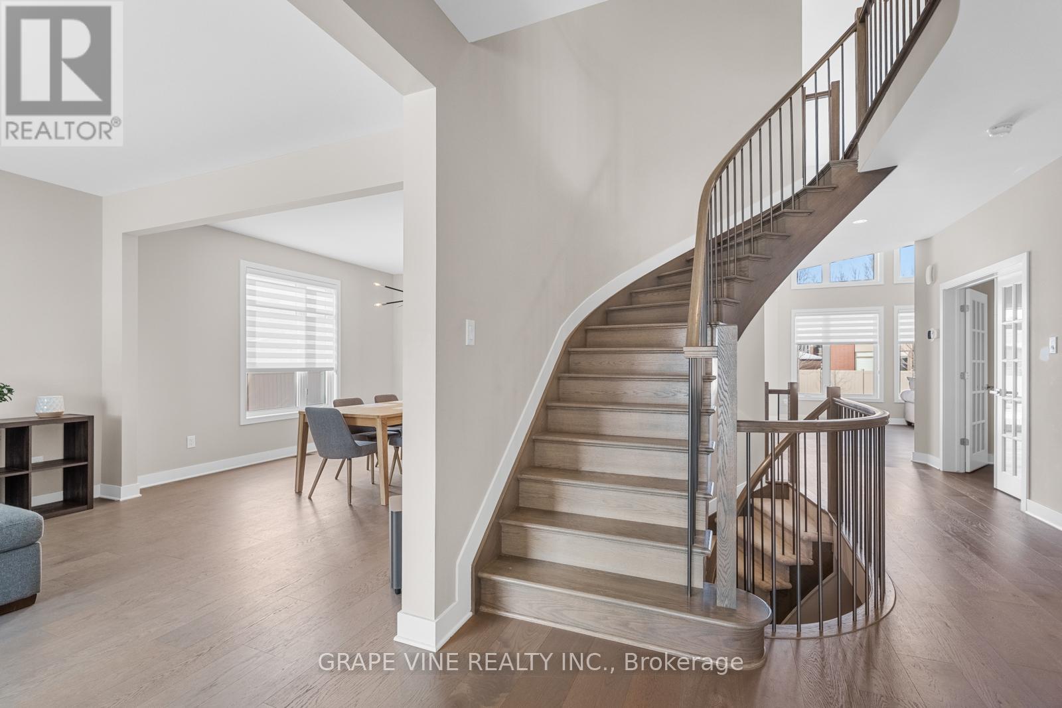
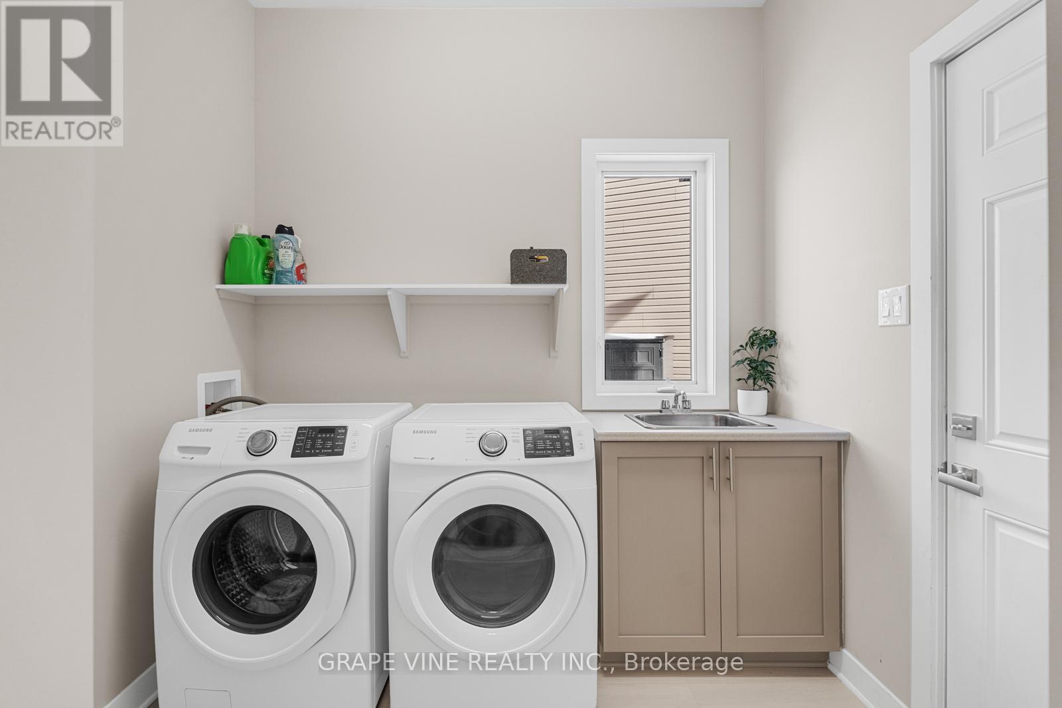
$1,490,000
721 CARNELIAN CRESCENT
Ottawa, Ontario, Ontario, K1X0A9
MLS® Number: X11988402
Property description
Discover this exquisite home on an oversized pie-shaped lot in Riverside South, featuring over $200K in upgrades and walking distance to shops, restaurants and the new LRT. The home offers 4243 sq ft. of total living space, and is perfect for a large or multi-generational family. The kitchen and two story family room overlook the beautifully landscaped backyard with a stunning wall of windows that bathe the room in natural light. Upstairs, you will find three large bedrooms plus the spacious primary suite. The finished lower level offers ample space and privacy with upgraded sound-proofing, a bedroom, full bathroom, additional living space, gym and kitchen (no stove) making it ideal for teenagers or a nanny/in-law suite. The backyard oasis, designed for relaxation and entertainment, features a large salt-water pool, hot tub, eating area and covered sitting area, with a beautiful porcelain tile patio. Experience the perfect blend of luxury and comfort in this modern, spacious home.
Building information
Type
*****
Age
*****
Amenities
*****
Appliances
*****
Basement Development
*****
Basement Type
*****
Construction Style Attachment
*****
Cooling Type
*****
Exterior Finish
*****
Fireplace Present
*****
FireplaceTotal
*****
Foundation Type
*****
Heating Fuel
*****
Heating Type
*****
Size Interior
*****
Stories Total
*****
Utility Water
*****
Land information
Landscape Features
*****
Sewer
*****
Size Depth
*****
Size Frontage
*****
Size Irregular
*****
Size Total
*****
Rooms
Main level
Family room
*****
Den
*****
Kitchen
*****
Dining room
*****
Living room
*****
Basement
Kitchen
*****
Exercise room
*****
Family room
*****
Bedroom
*****
Second level
Bedroom 4
*****
Bedroom 3
*****
Bedroom 2
*****
Primary Bedroom
*****
Main level
Family room
*****
Den
*****
Kitchen
*****
Dining room
*****
Living room
*****
Basement
Kitchen
*****
Exercise room
*****
Family room
*****
Bedroom
*****
Second level
Bedroom 4
*****
Bedroom 3
*****
Bedroom 2
*****
Primary Bedroom
*****
Main level
Family room
*****
Den
*****
Kitchen
*****
Dining room
*****
Living room
*****
Basement
Kitchen
*****
Exercise room
*****
Family room
*****
Bedroom
*****
Second level
Bedroom 4
*****
Bedroom 3
*****
Bedroom 2
*****
Primary Bedroom
*****
Main level
Family room
*****
Den
*****
Kitchen
*****
Dining room
*****
Living room
*****
Basement
Kitchen
*****
Exercise room
*****
Family room
*****
Bedroom
*****
Second level
Bedroom 4
*****
Bedroom 3
*****
Courtesy of GRAPE VINE REALTY INC.
Book a Showing for this property
Please note that filling out this form you'll be registered and your phone number without the +1 part will be used as a password.
