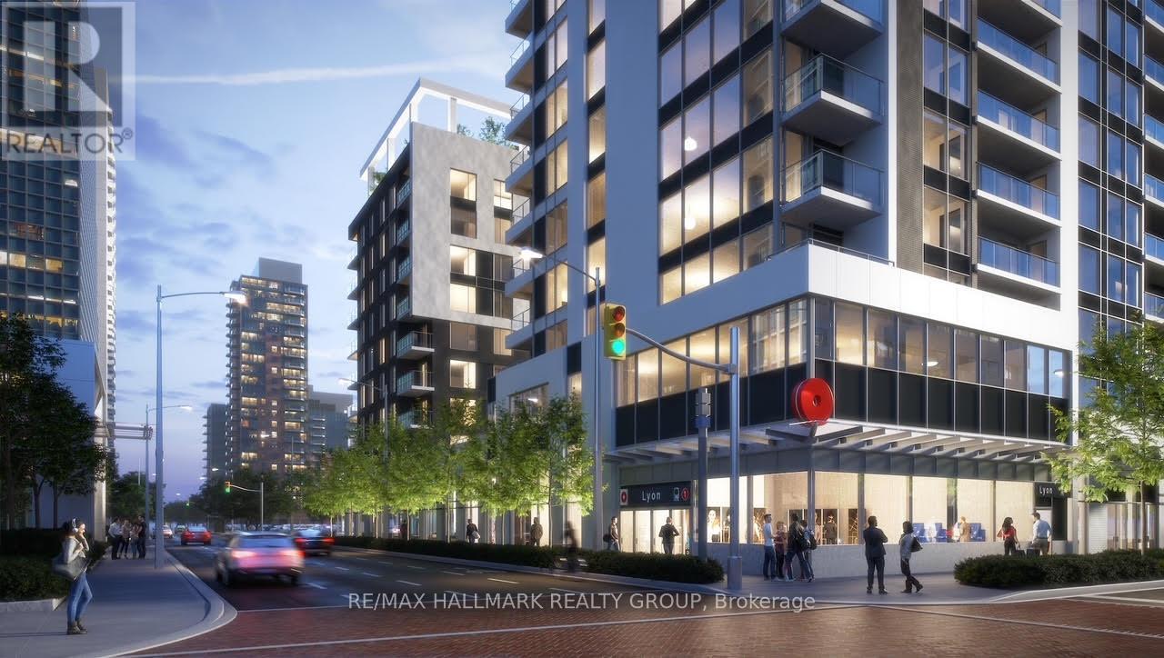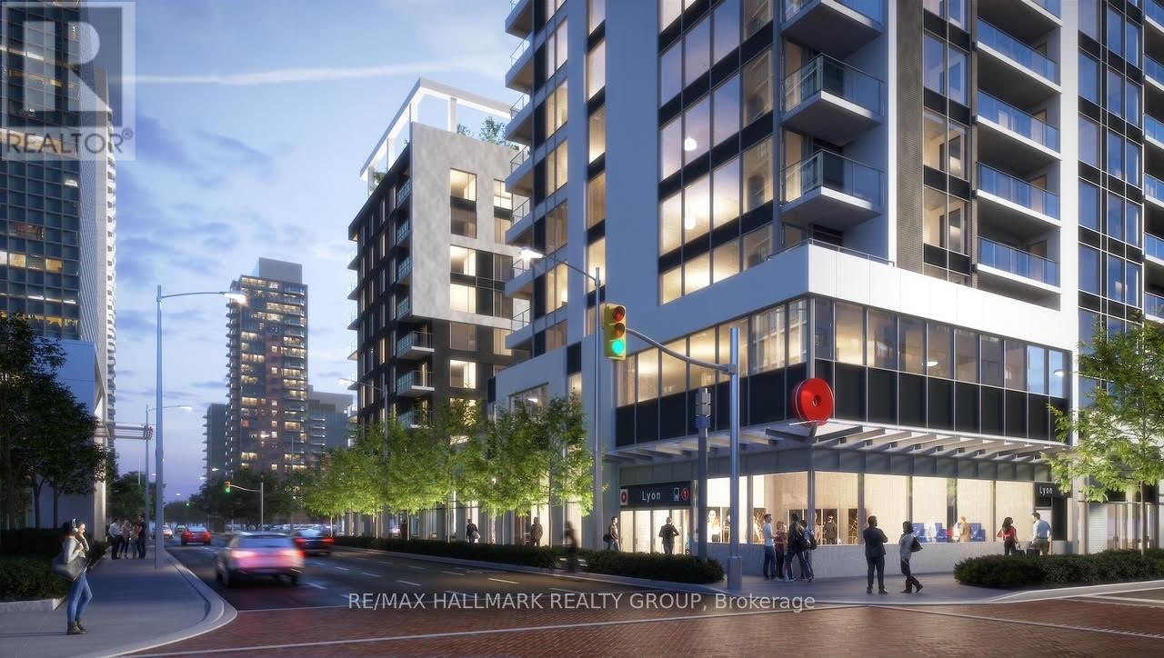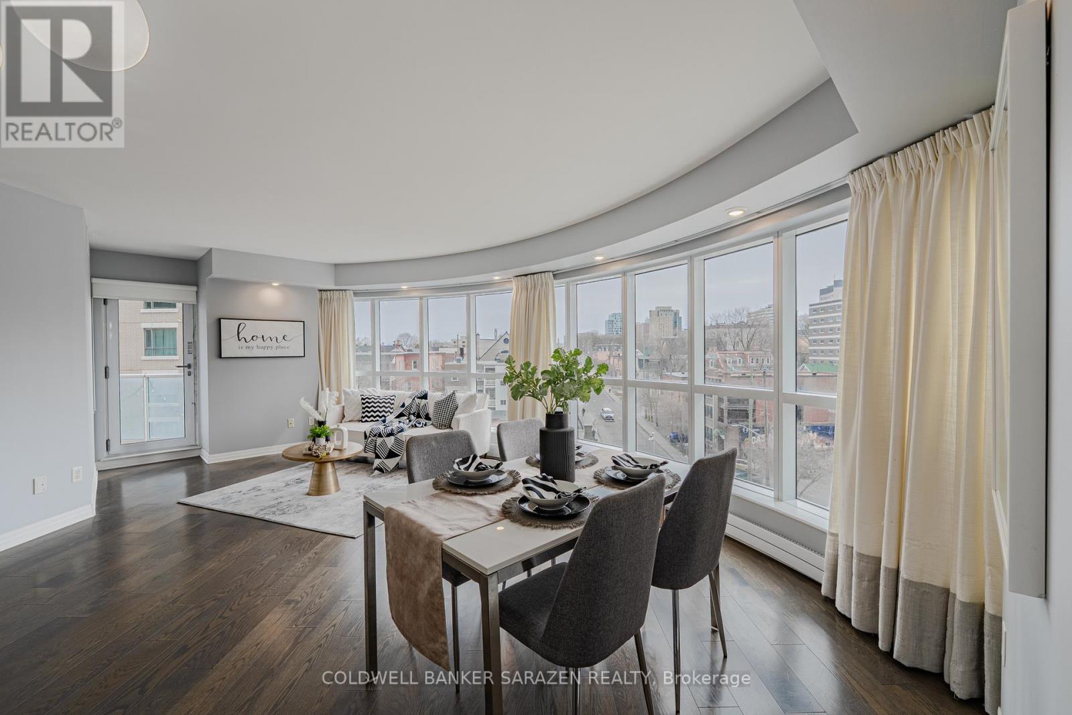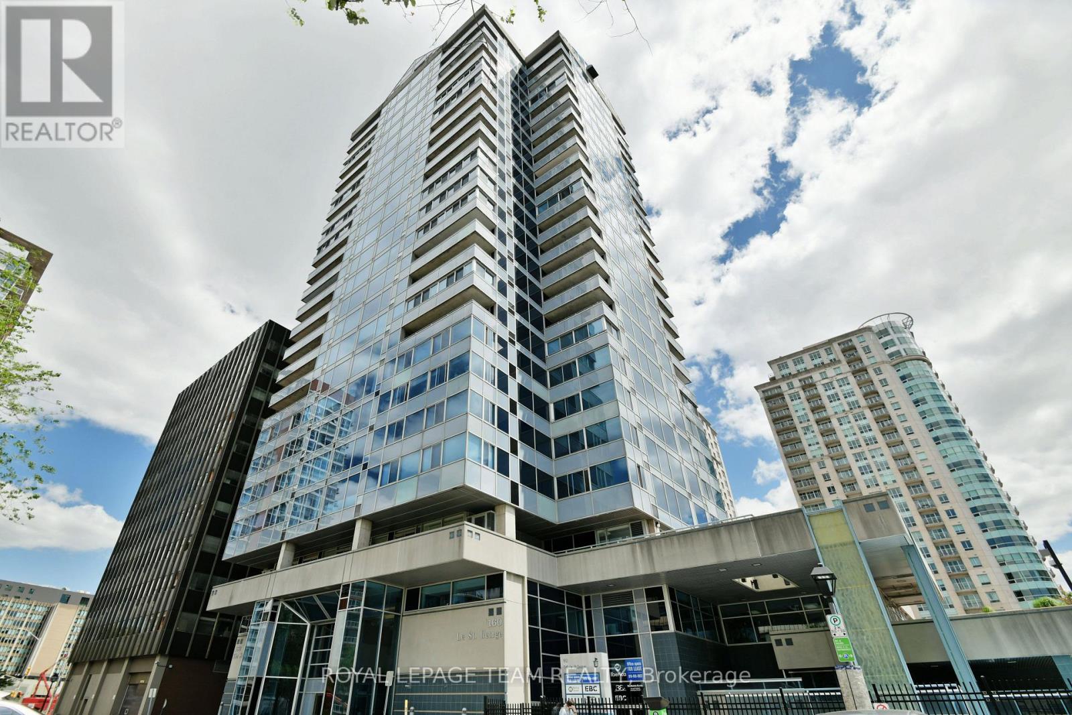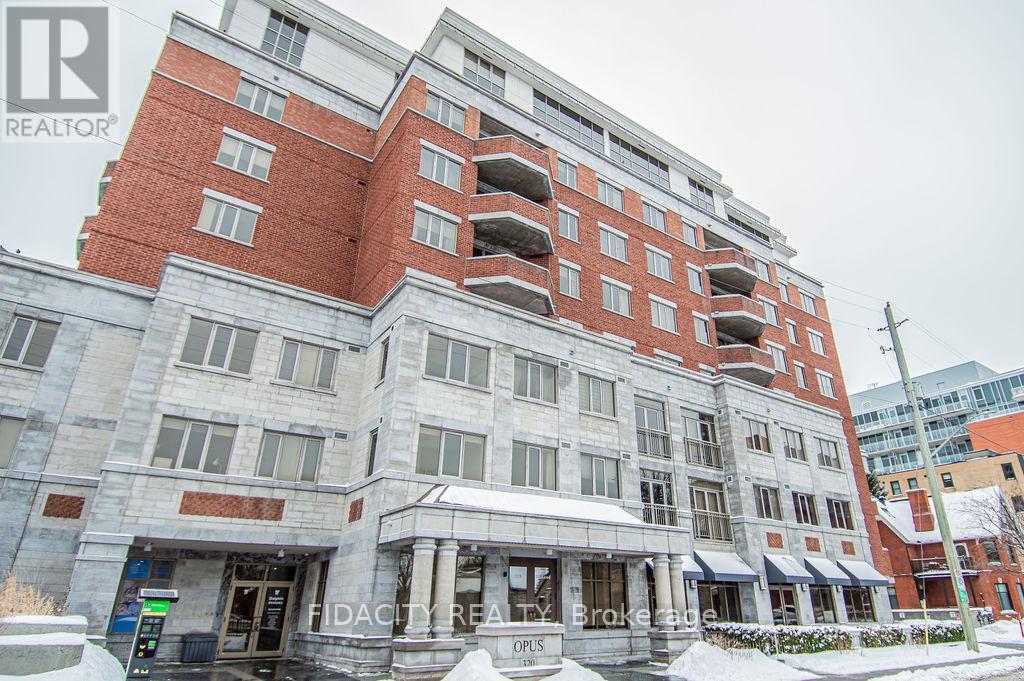Free account required
Unlock the full potential of your property search with a free account! Here's what you'll gain immediate access to:
- Exclusive Access to Every Listing
- Personalized Search Experience
- Favorite Properties at Your Fingertips
- Stay Ahead with Email Alerts
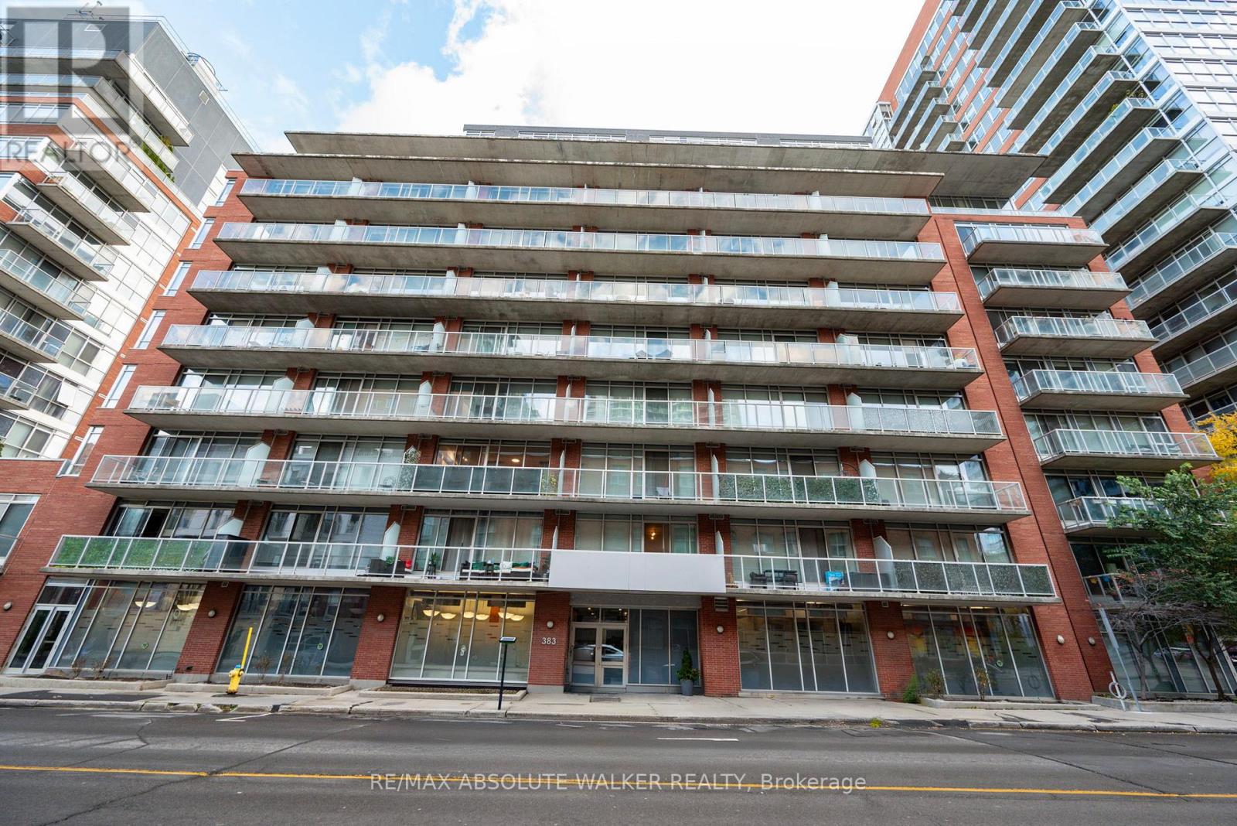
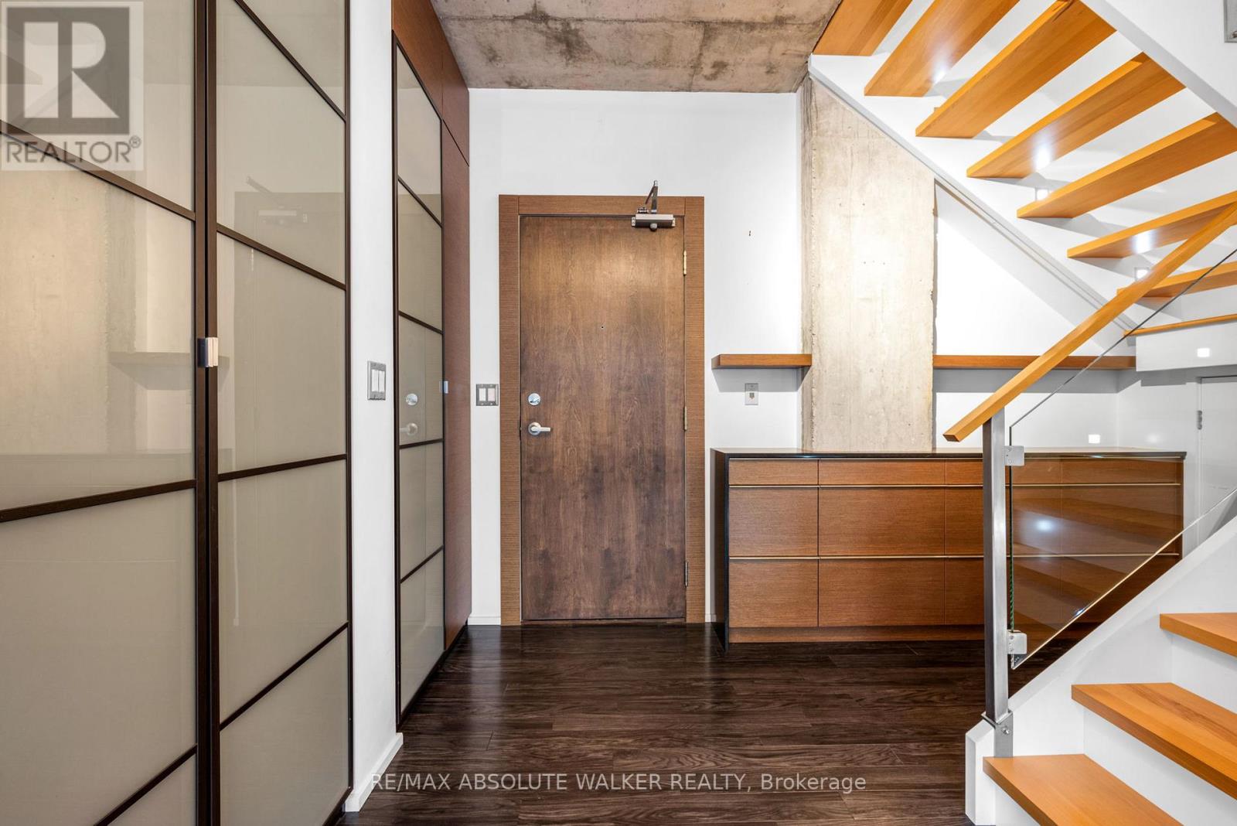
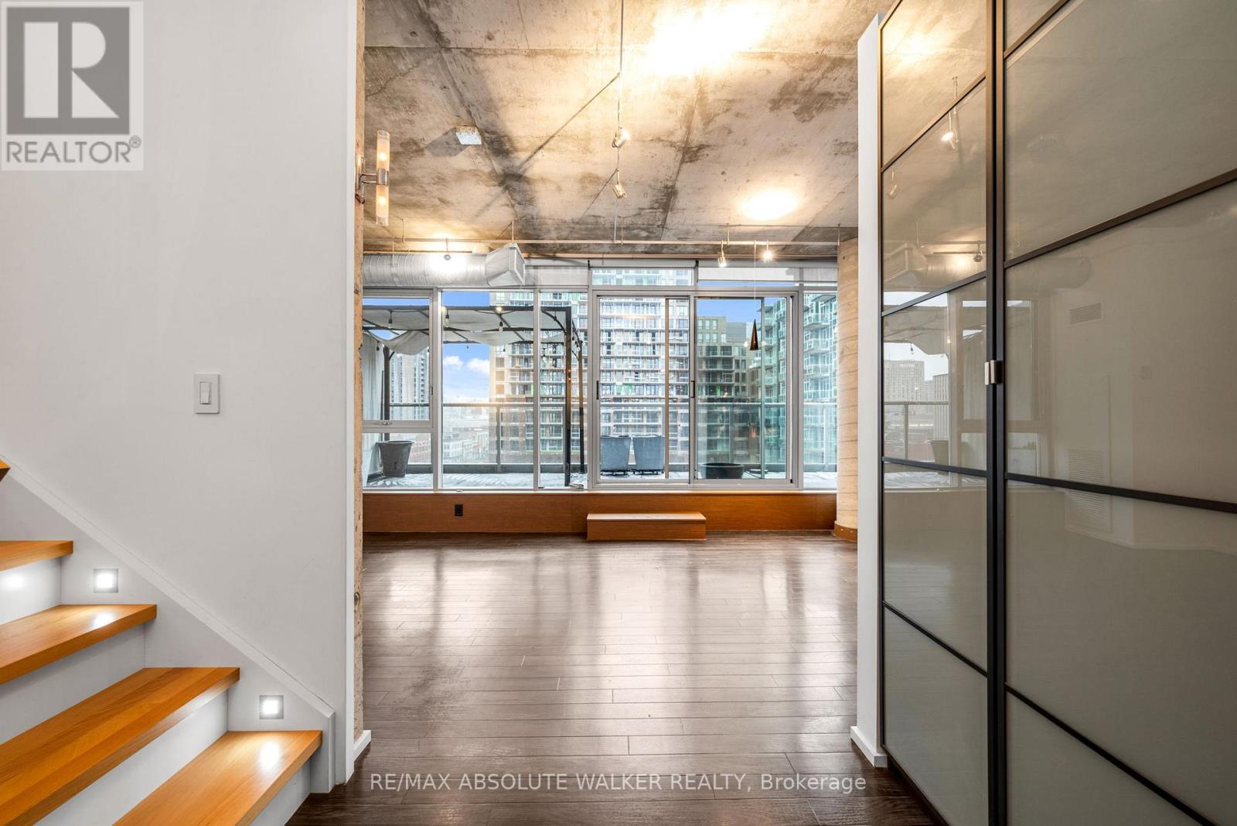
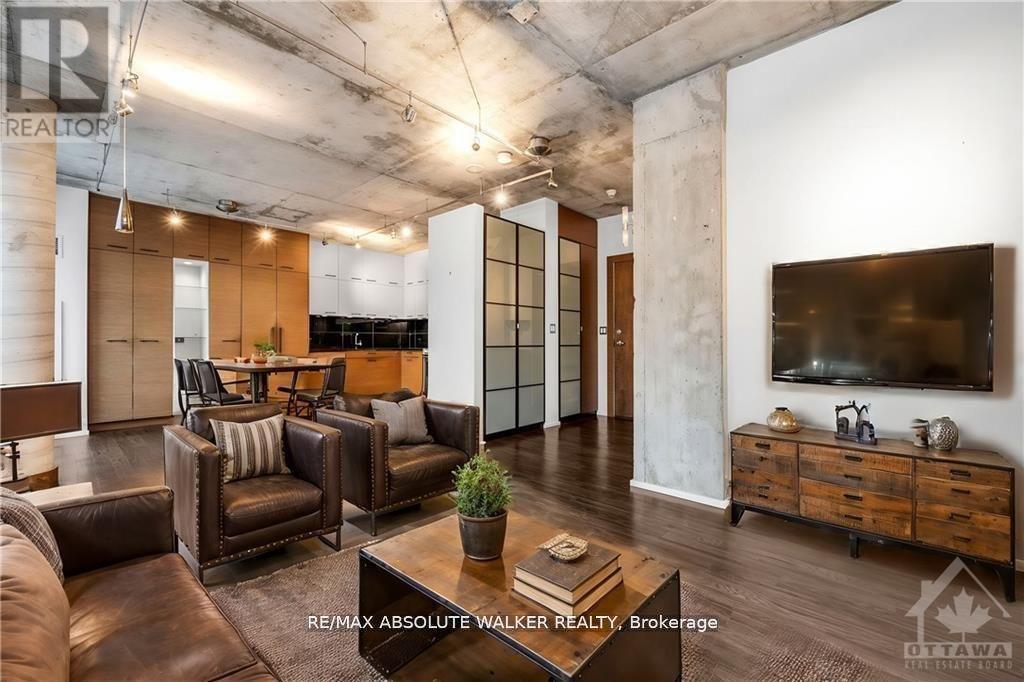

$665,000
PH910 - 383 CUMBERLAND STREET
Ottawa, Ontario, Ontario, K1N1J7
MLS® Number: X11986699
Property description
Experience a sophisticated lifestyle in Ottawa's Byward Market. This fully renovated, 2-level penthouse, with $200,000+ in luxury upgrades, is crafted for discerning urbanites. Entertain on the 30-foot private terrace, offering stunning sunset and city views. The open-concept main floor, lined with a wall of windows, blends indoor-outdoor living. The gourmet kitchen boasts Valcucine Italia cabinetry, Handwerk millwork, high-end appliances, and ample storage. Smart built-ins elevate the living room and stairway, while ebonized vinyl flooring and an illuminated staircase add elegance. The primary bedroom features Valcucine Italia storage in Cherry and Tanganika wood, with a spa-like ensuite with double sinks and dual shower. The second bedroom includes abundant storage and Compatto Italia wall bed. Enjoy dimmable lighting, a full-size LG washer/dryer and premium amenities - gym, party room, terrace with BBQs, and games room. Steps to Parliament, Rideau Centre, LRT, and more. This is more than a home; its a lifestyle. **EXTRAS** Condo Fee Includes: Air Conditioning, Amenities, Building Insurance, Caretaker, Common Area Hydro, Heat, Reserve Fund Allocation, Water/Sewer. Some photos are virtually staged.
Building information
Type
*****
Age
*****
Amenities
*****
Appliances
*****
Cooling Type
*****
Exterior Finish
*****
Flooring Type
*****
Foundation Type
*****
Heating Fuel
*****
Heating Type
*****
Size Interior
*****
Land information
Amenities
*****
Rooms
Other
Other
*****
Main level
Dining room
*****
Living room
*****
Kitchen
*****
Foyer
*****
Second level
Bathroom
*****
Bedroom
*****
Other
*****
Primary Bedroom
*****
Courtesy of RE/MAX ABSOLUTE WALKER REALTY
Book a Showing for this property
Please note that filling out this form you'll be registered and your phone number without the +1 part will be used as a password.



