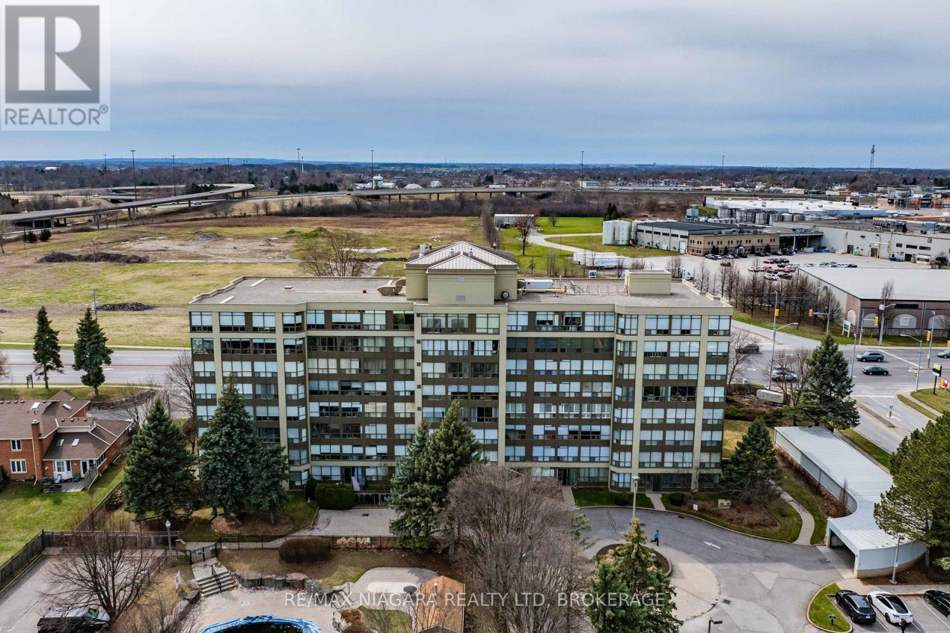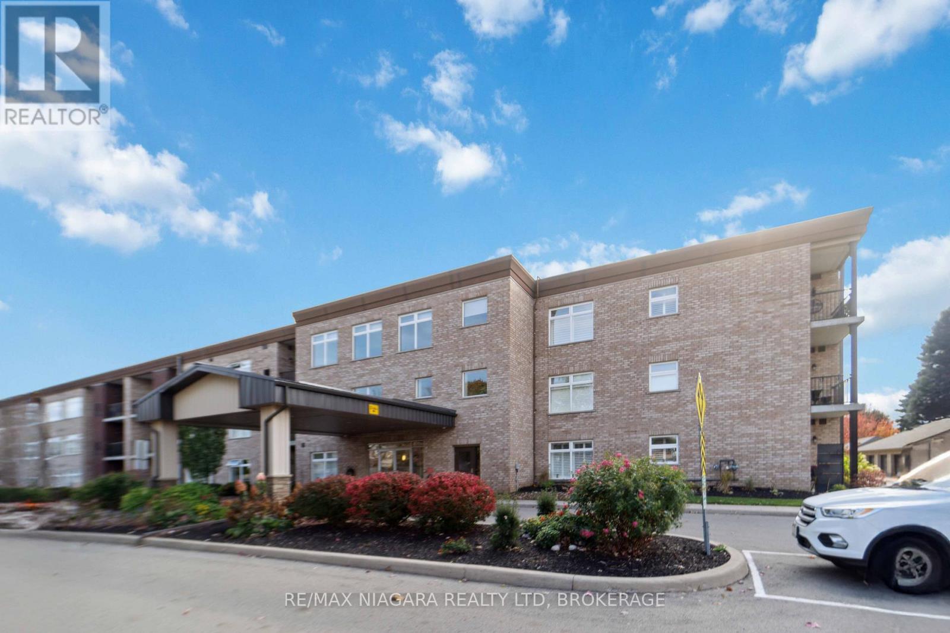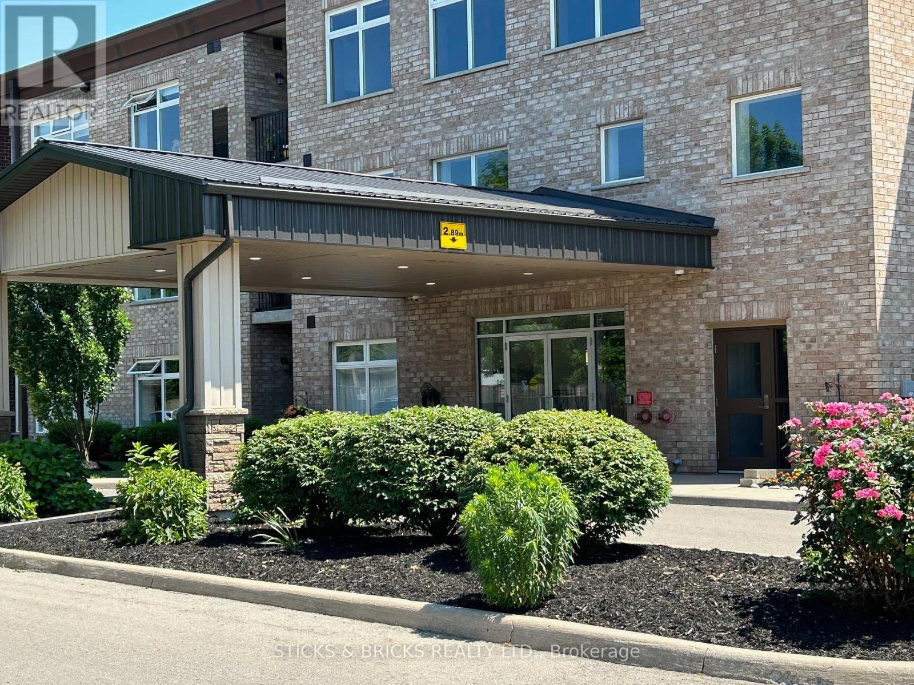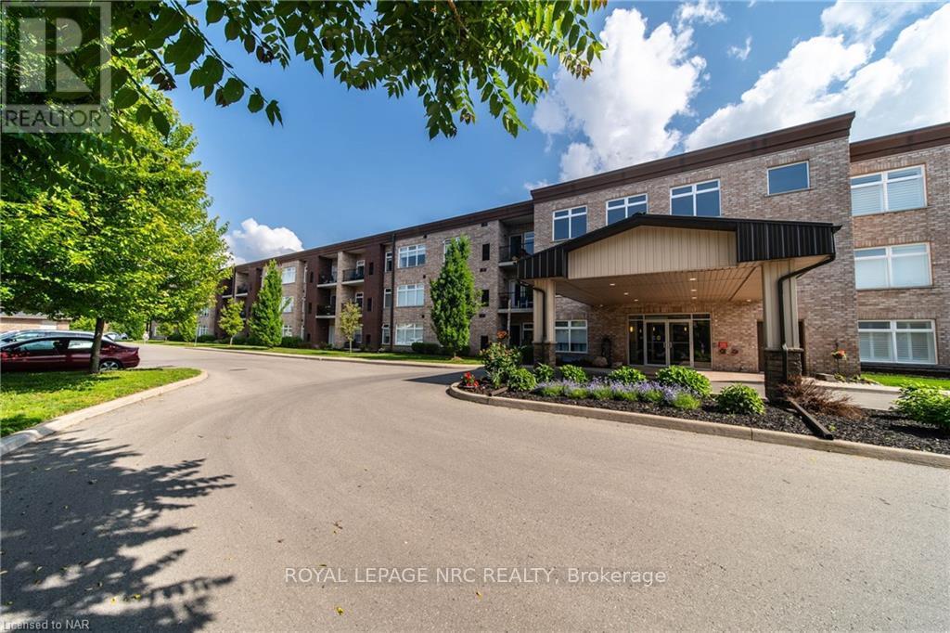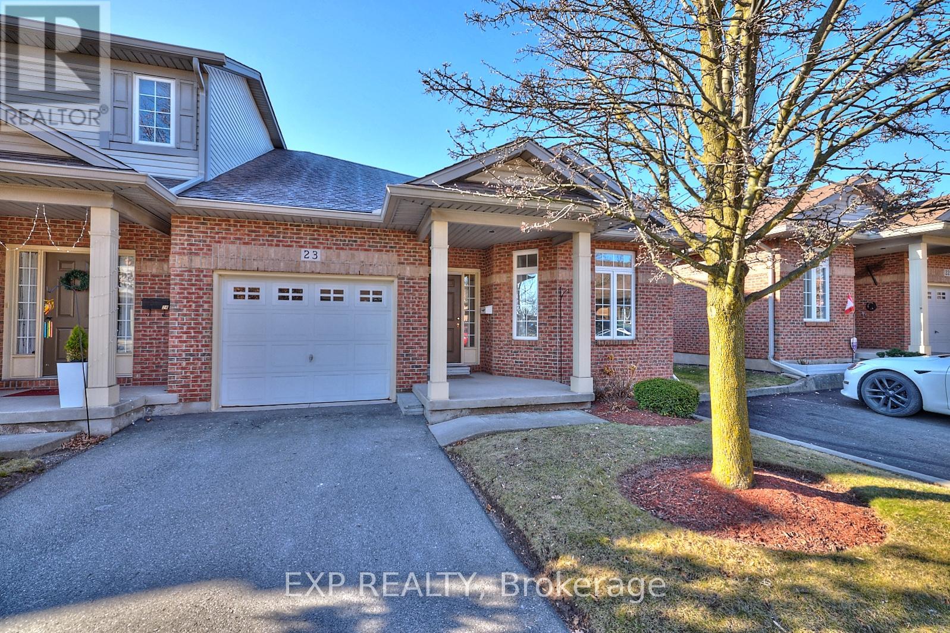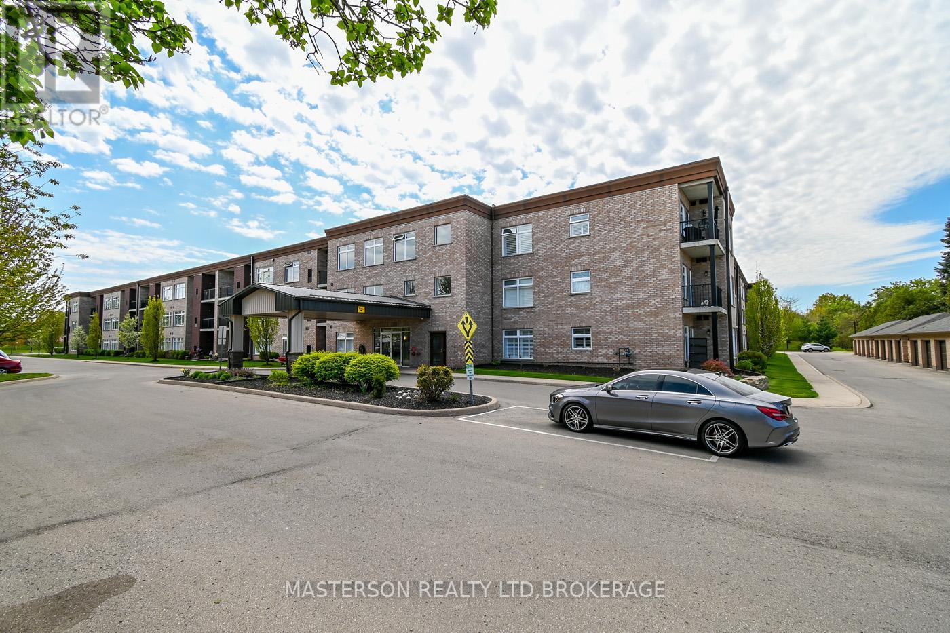Free account required
Unlock the full potential of your property search with a free account! Here's what you'll gain immediate access to:
- Exclusive Access to Every Listing
- Personalized Search Experience
- Favorite Properties at Your Fingertips
- Stay Ahead with Email Alerts
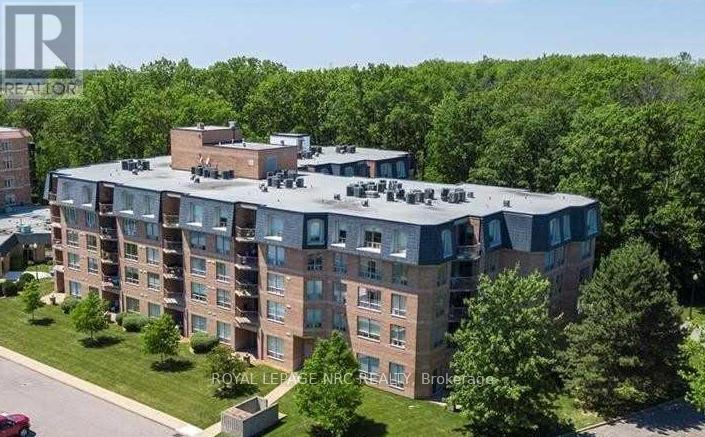

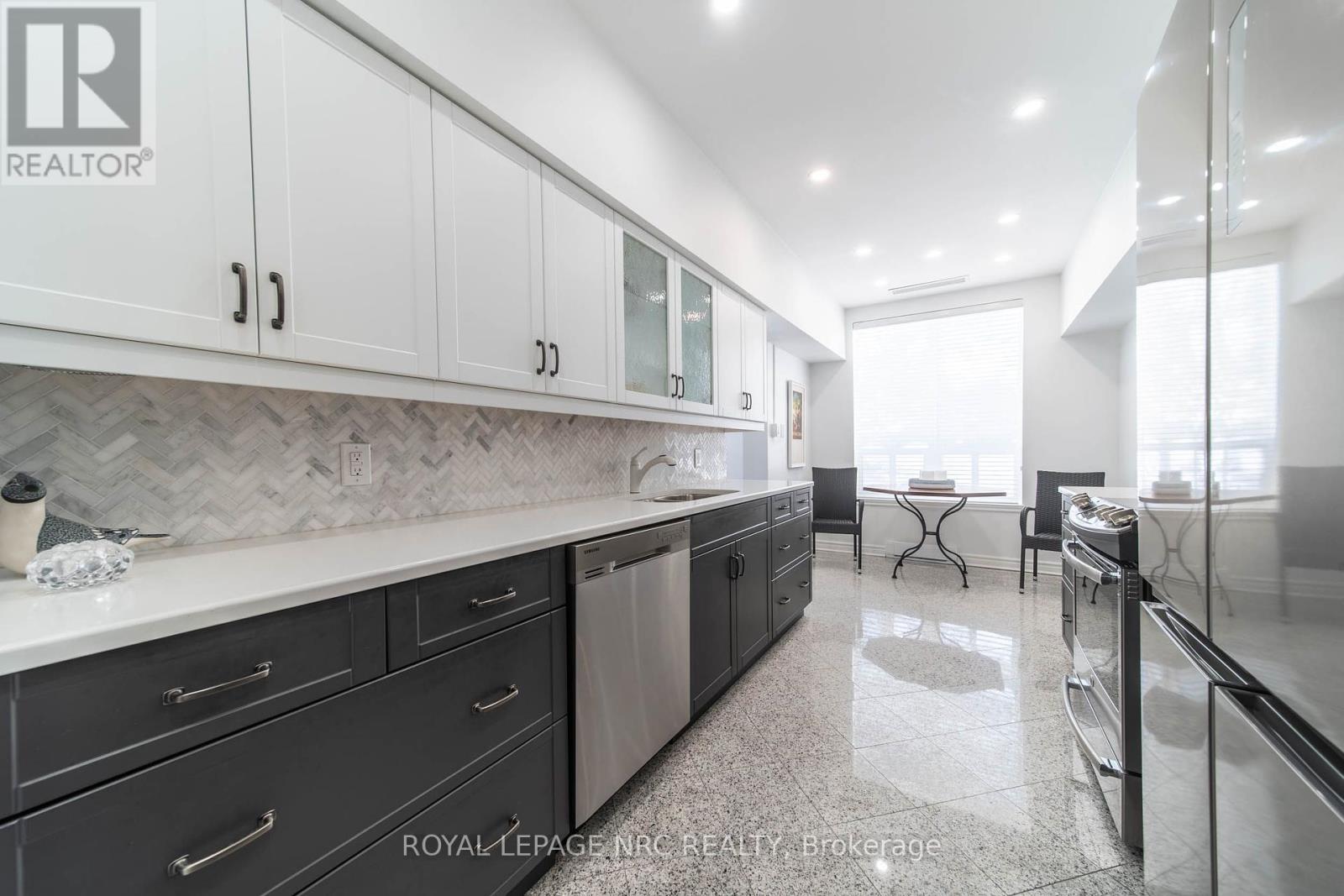
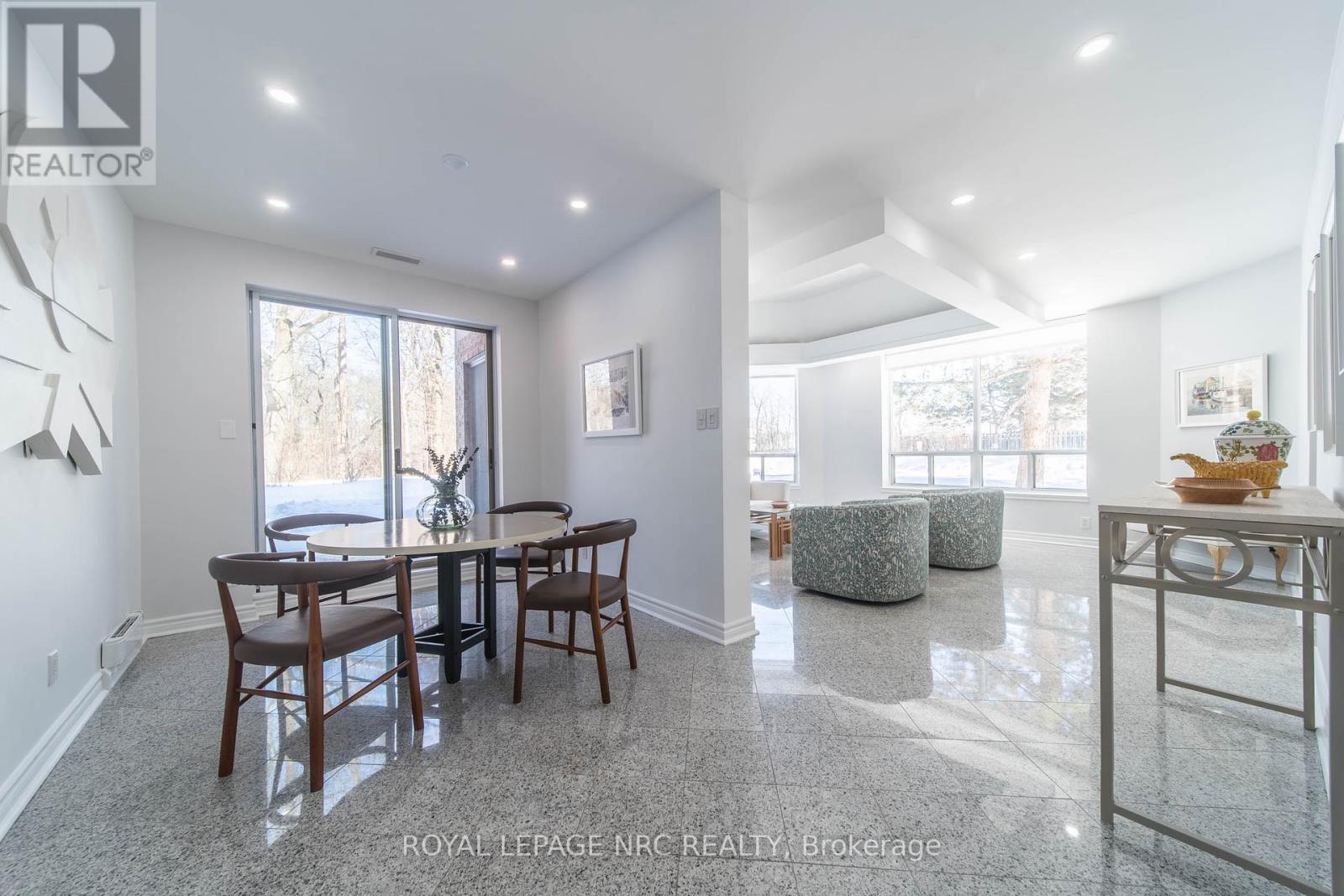

$669,000
107 - 8111 FOREST GLEN DRIVE
Niagara Falls, Ontario, Ontario, L2H2Y7
MLS® Number: X11985762
Property description
Welcome to Mansions of Forest Glen, and this stunning 1470 sq ft main floor, corner suite with 9 ft ceilings . This is the premiere suite in the building, The living room has large windows surrounding it and enjoys the views of nature and the treed area of Shriner's Creek. It has 2 bedrooms, 2 bathrooms and 2 parking spots. It has freshly painted walls complimenting luxurious granite stone flooring and is move in ready. Livingroom has a one of a kind 11 ft high, mood lit, custom TRAY ceiling, adding architectural charm. The master suite has a large king size sleeping area, walk in closet, bathroom with deep jacuzzi tub, separate shower & stone topped vanity. Custom kitchen has white stone counters, marble backsplash, white uppers & charcoal lowers. Eat in nook is a bonus. It also has unique separate formal dining area. Mature building offering concierge, indoor heated pool, sauna, gym, billiards, library, party room, outdoor lounge patio, guest suite and so much more! One of the largest Indoor heated Storage Unit is also a bonus. Call for your private tour.
Building information
Type
*****
Amenities
*****
Appliances
*****
Cooling Type
*****
Heating Fuel
*****
Heating Type
*****
Size Interior
*****
Land information
Amenities
*****
Rooms
Main level
Bathroom
*****
Bathroom
*****
Dining room
*****
Bedroom
*****
Primary Bedroom
*****
Living room
*****
Kitchen
*****
Courtesy of ROYAL LEPAGE NRC REALTY
Book a Showing for this property
Please note that filling out this form you'll be registered and your phone number without the +1 part will be used as a password.
