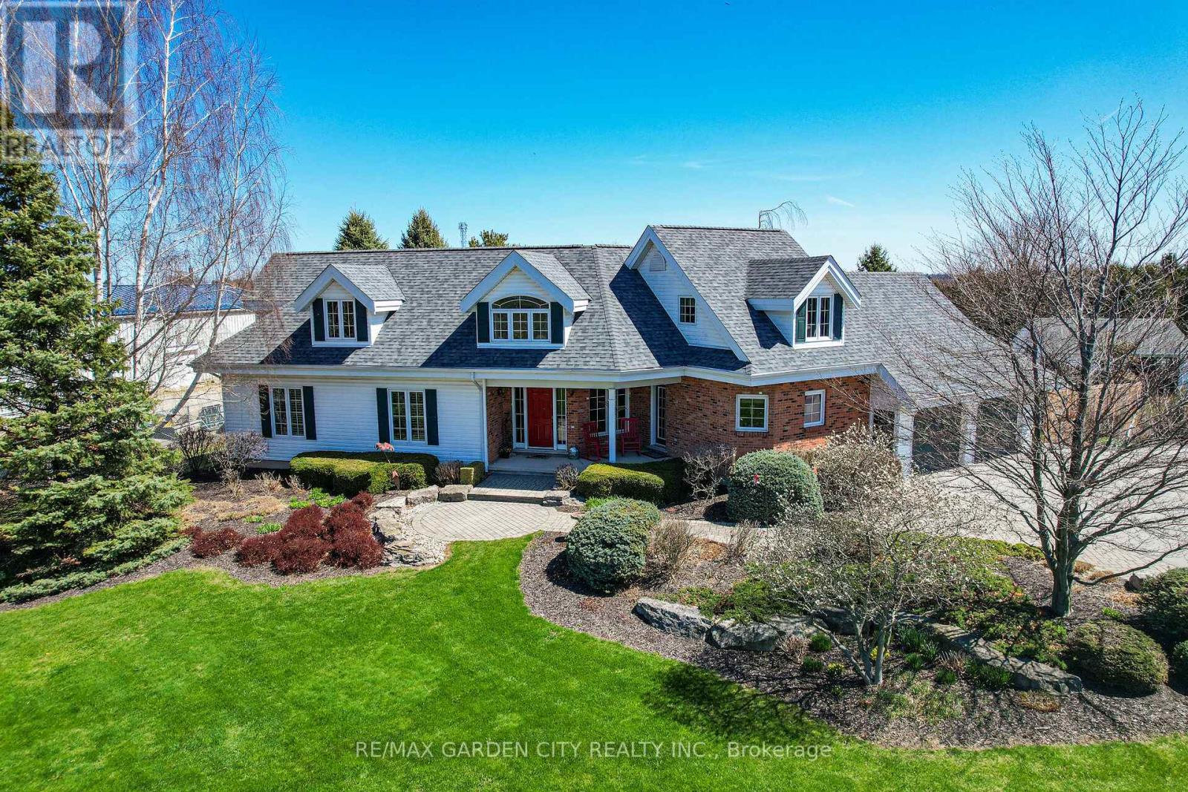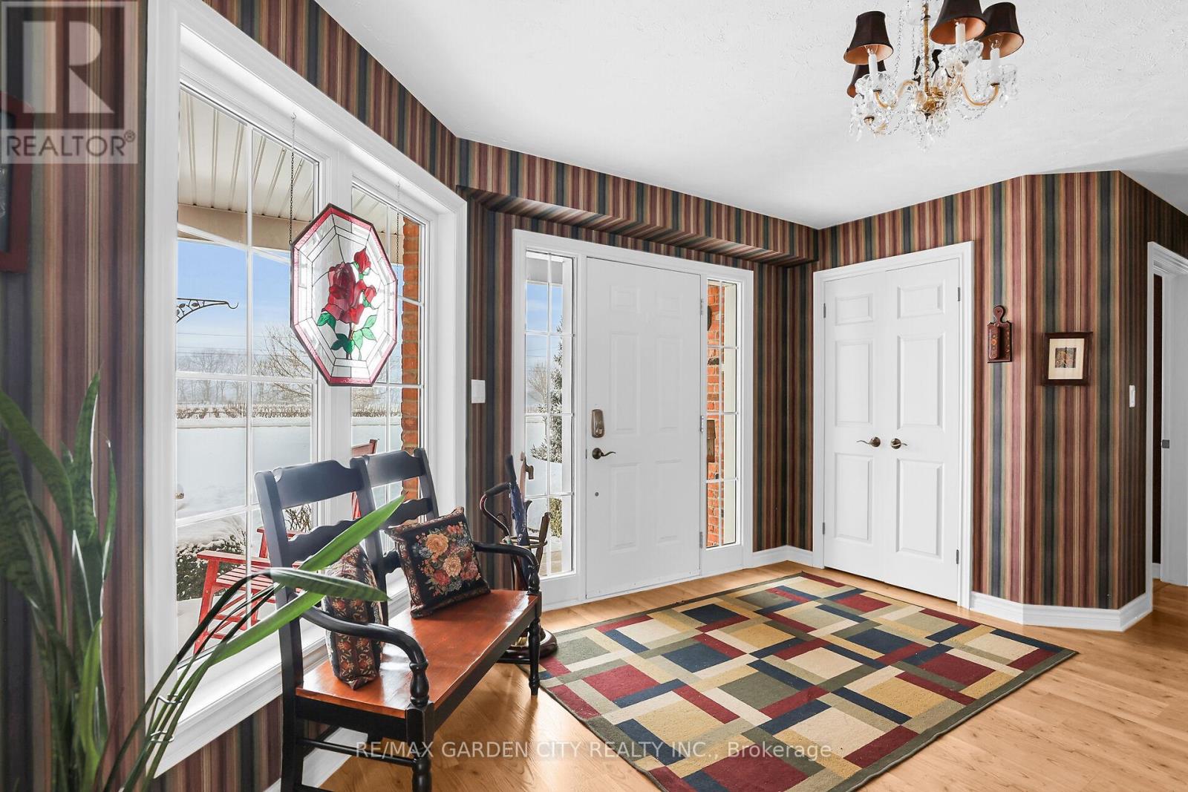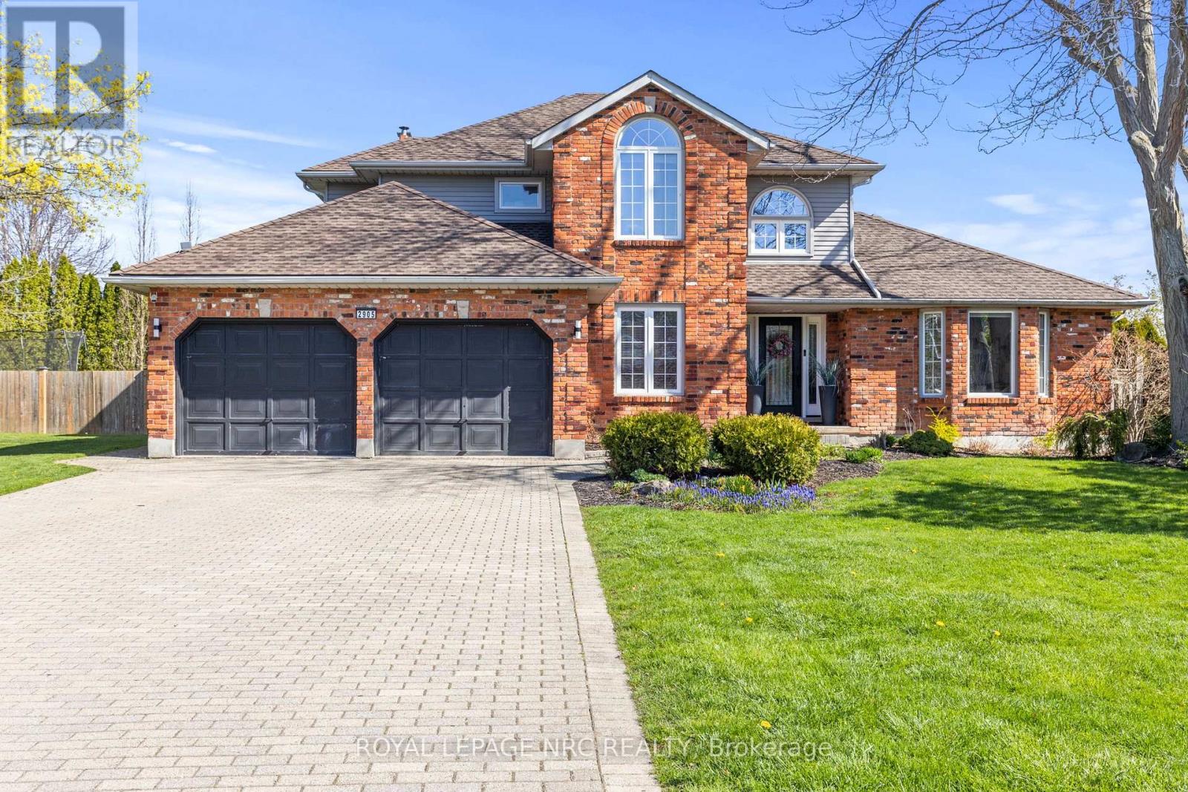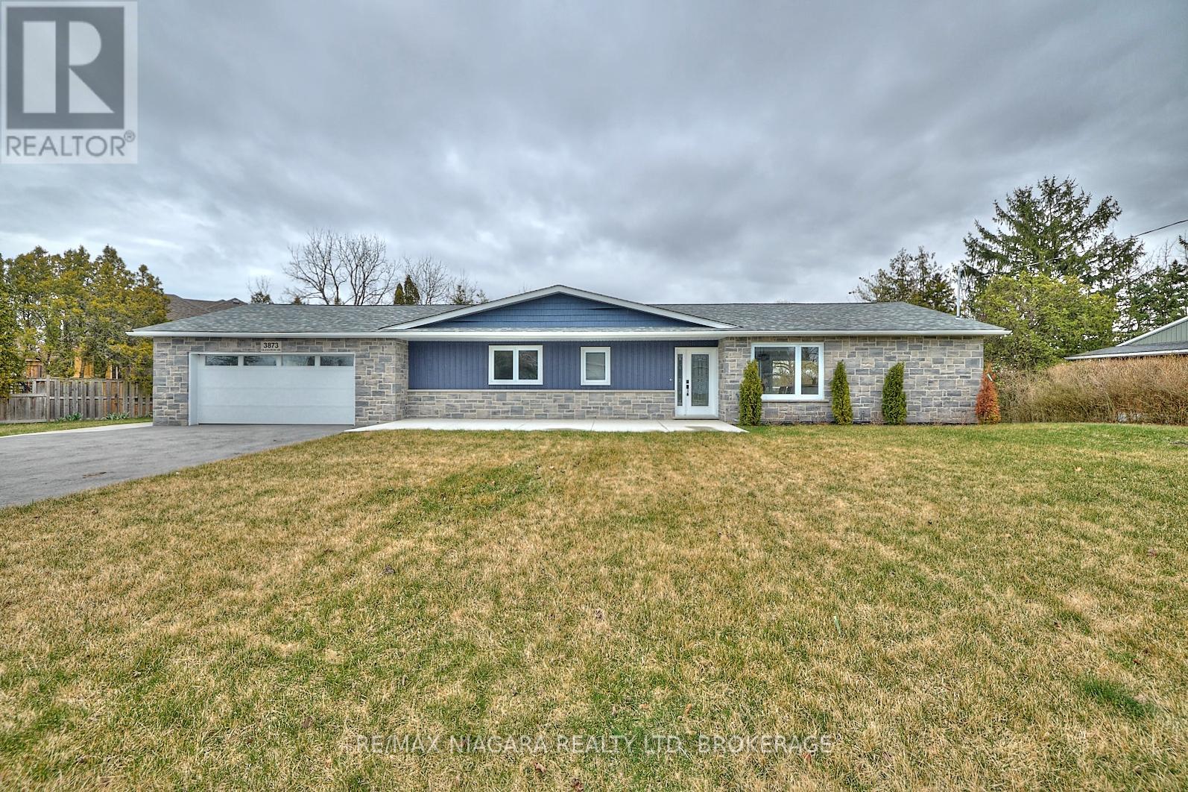Free account required
Unlock the full potential of your property search with a free account! Here's what you'll gain immediate access to:
- Exclusive Access to Every Listing
- Personalized Search Experience
- Favorite Properties at Your Fingertips
- Stay Ahead with Email Alerts





$1,595,000
4385 JORDAN ROAD
Lincoln, Ontario, Ontario, L0R1S0
MLS® Number: X11985526
Property description
Simply fabulous family home set on a beautifully landscaped Jordan acre. Backing onto an orchard, this bungaloft offers well lit spacious rooms throughout, including the fabulous main floor family room with vaulted ceiling, fireplace and gorgeous eastern views. The main floor also offers a primary suite, laundry facilities, and a grand updated kitchen to work your cooking and baking magic. There are 2 bedrooms and a full bath up in the loft, along with a large open space to read or play - great for kids or grandkids. Outside is an inground saltwater pool, patio, gazebo and handy shed. Downstairs is a separate apartment or in-law suite with 2 bedrooms, kitchen, giant living room, fireplace and full bath, along with huge windows to let the light shine in. The entrance to the suite is in the attached double garage. Professionally landscaped, lovingly maintained, well updated, and the location is perfect - just one minute from QEW, ten minutes from shopping, wineries, restaurants and walking trails. Make this beauty Your Niagara Home!
Building information
Type
*****
Age
*****
Amenities
*****
Appliances
*****
Basement Features
*****
Basement Type
*****
Construction Style Attachment
*****
Cooling Type
*****
Exterior Finish
*****
Fireplace Present
*****
FireplaceTotal
*****
Flooring Type
*****
Foundation Type
*****
Heating Fuel
*****
Heating Type
*****
Size Interior
*****
Stories Total
*****
Utility Water
*****
Land information
Landscape Features
*****
Sewer
*****
Size Depth
*****
Size Frontage
*****
Size Irregular
*****
Size Total
*****
Rooms
Upper Level
Loft
*****
Bedroom 4
*****
Bedroom 3
*****
Main level
Foyer
*****
Laundry room
*****
Bedroom 2
*****
Primary Bedroom
*****
Family room
*****
Dining room
*****
Kitchen
*****
Lower level
Utility room
*****
Kitchen
*****
Bedroom
*****
Bedroom 5
*****
Living room
*****
Upper Level
Loft
*****
Bedroom 4
*****
Bedroom 3
*****
Main level
Foyer
*****
Laundry room
*****
Bedroom 2
*****
Primary Bedroom
*****
Family room
*****
Dining room
*****
Kitchen
*****
Lower level
Utility room
*****
Kitchen
*****
Bedroom
*****
Bedroom 5
*****
Living room
*****
Courtesy of RE/MAX GARDEN CITY REALTY INC.
Book a Showing for this property
Please note that filling out this form you'll be registered and your phone number without the +1 part will be used as a password.




