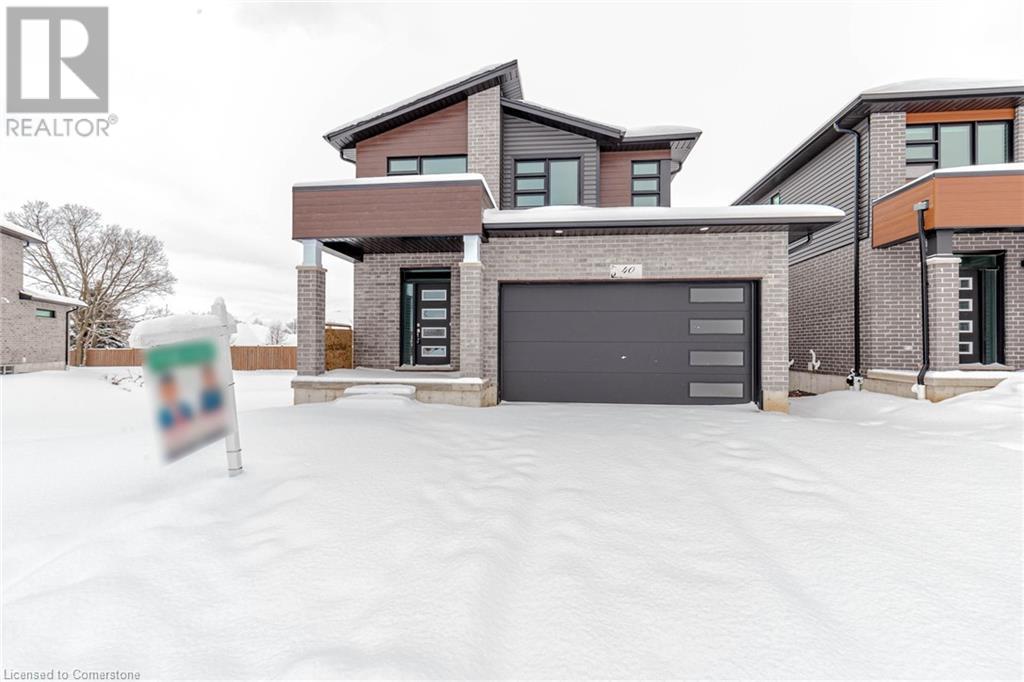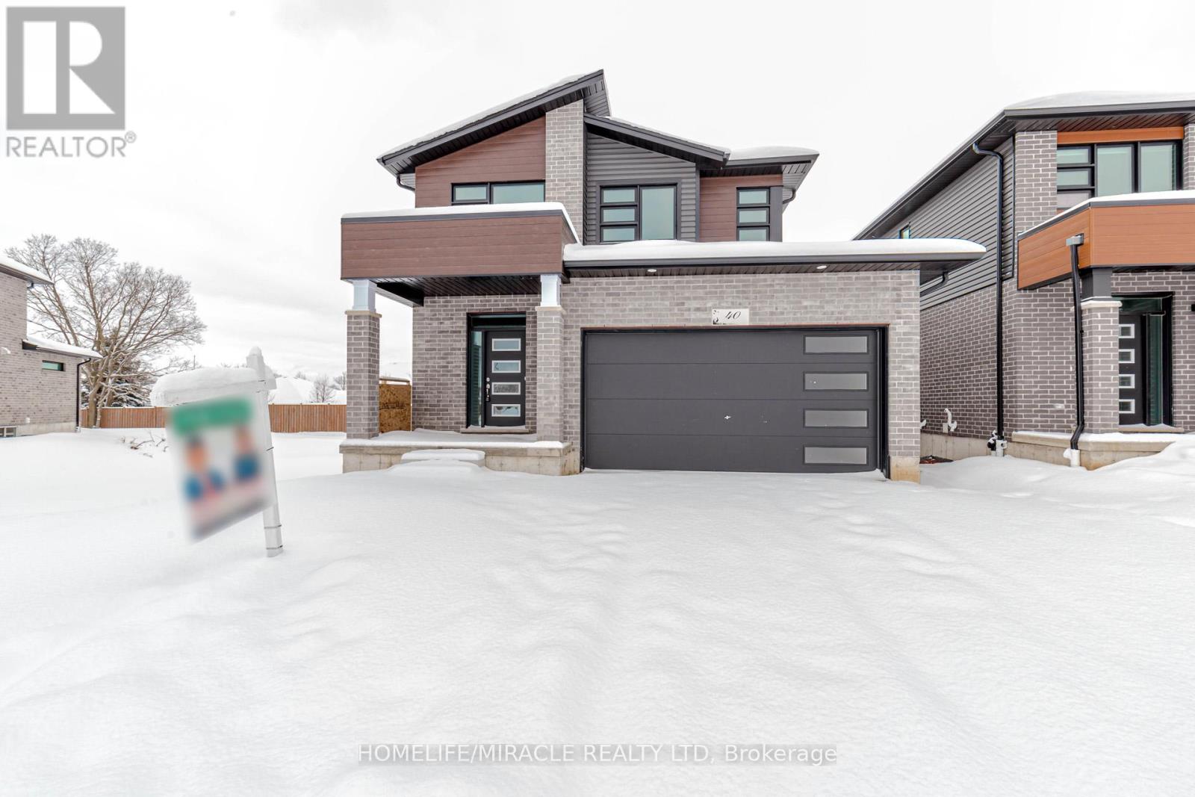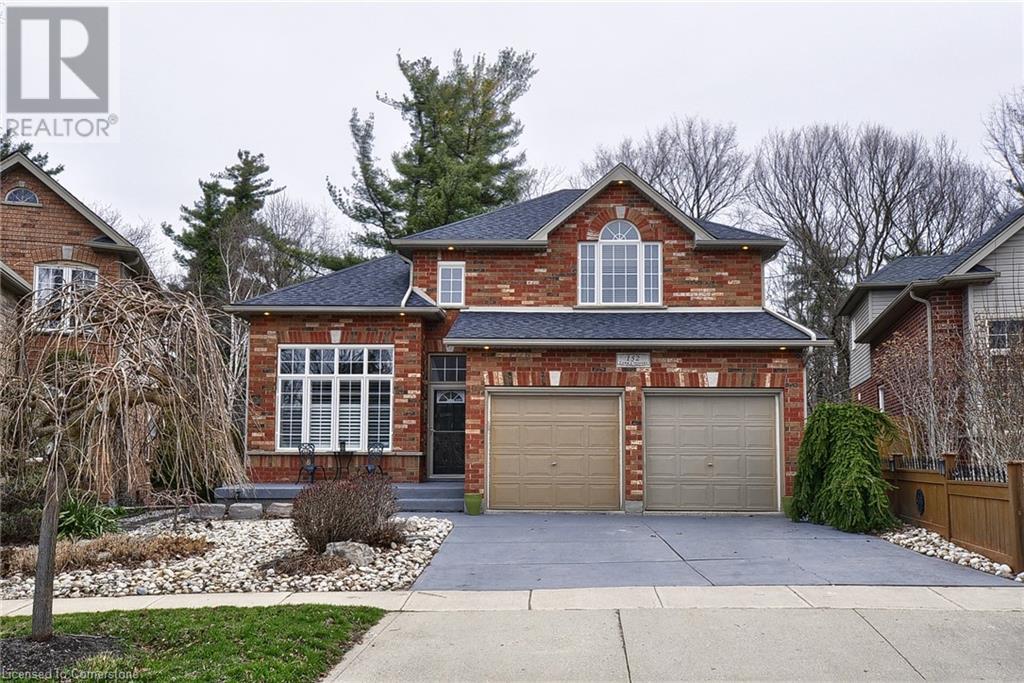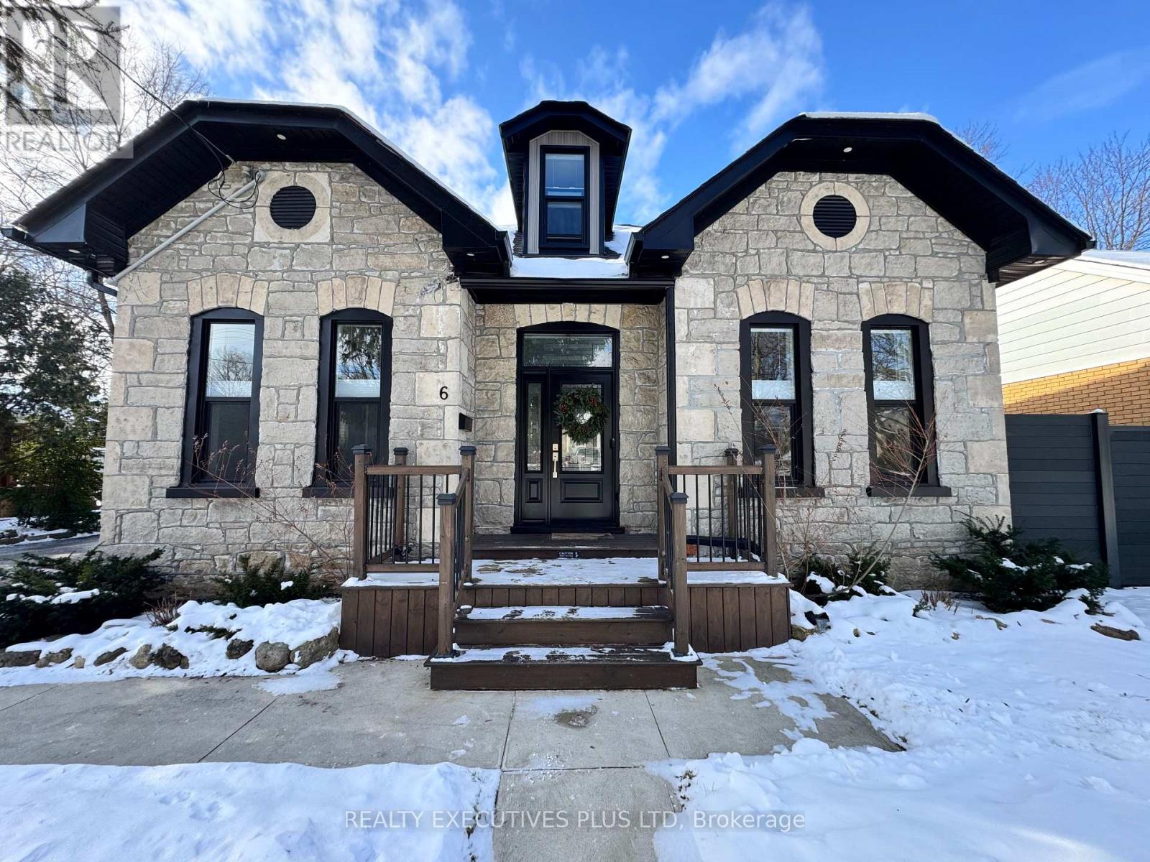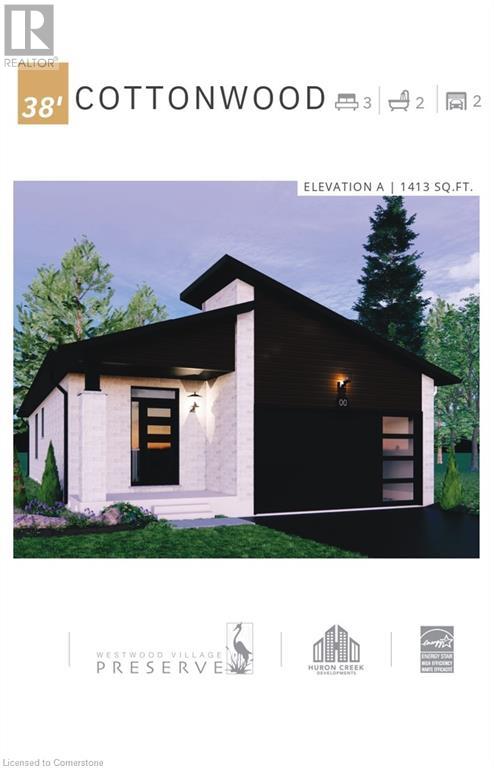Free account required
Unlock the full potential of your property search with a free account! Here's what you'll gain immediate access to:
- Exclusive Access to Every Listing
- Personalized Search Experience
- Favorite Properties at Your Fingertips
- Stay Ahead with Email Alerts
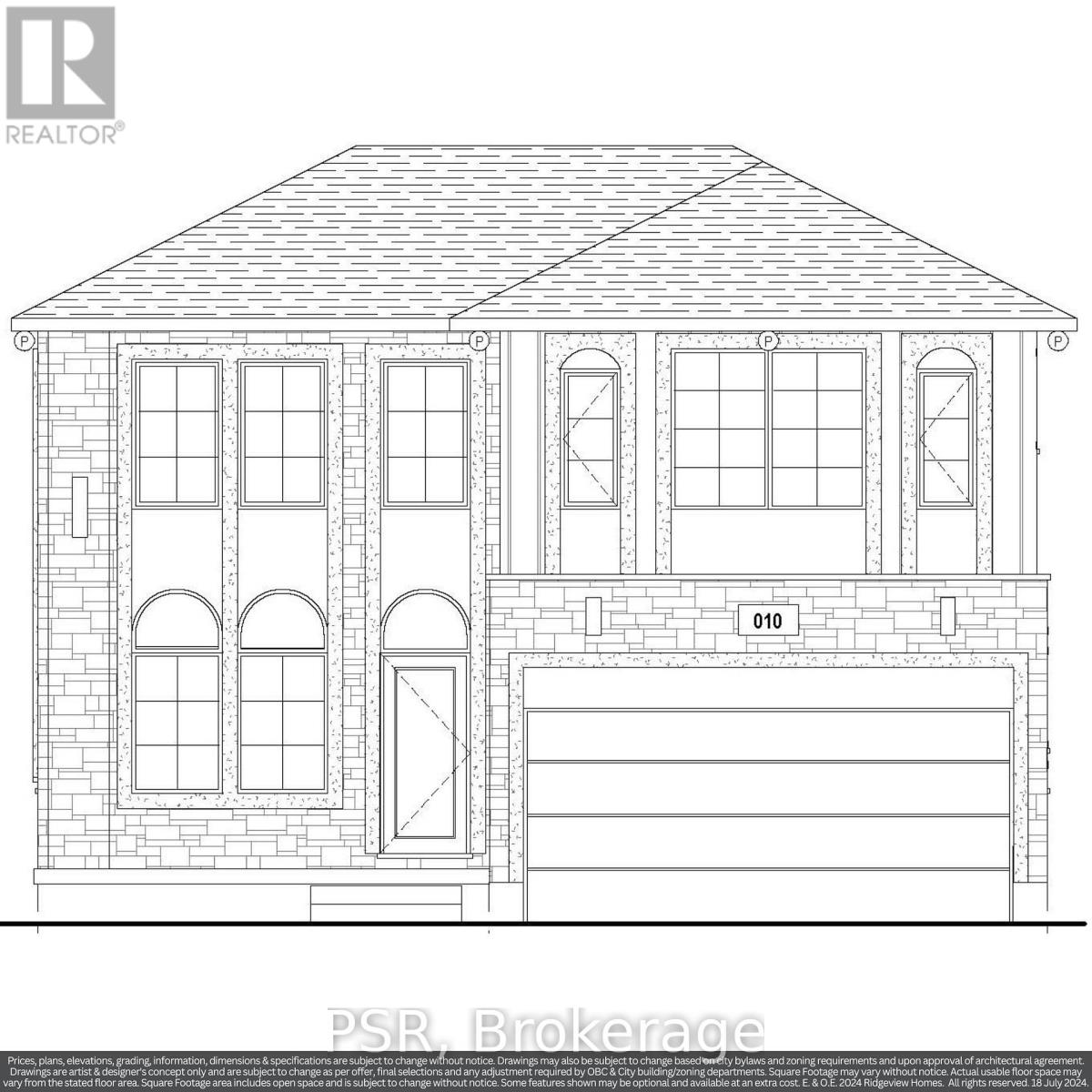
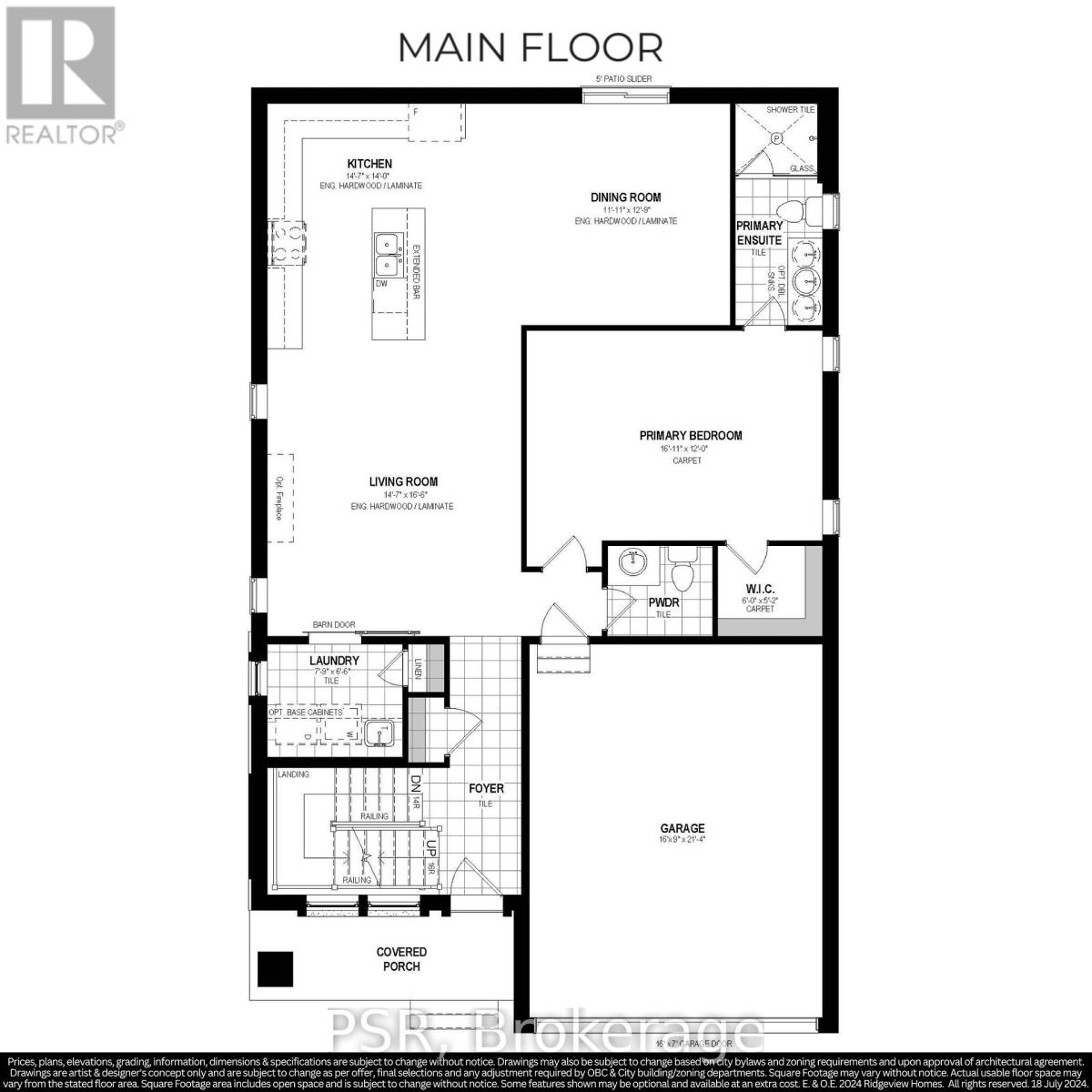
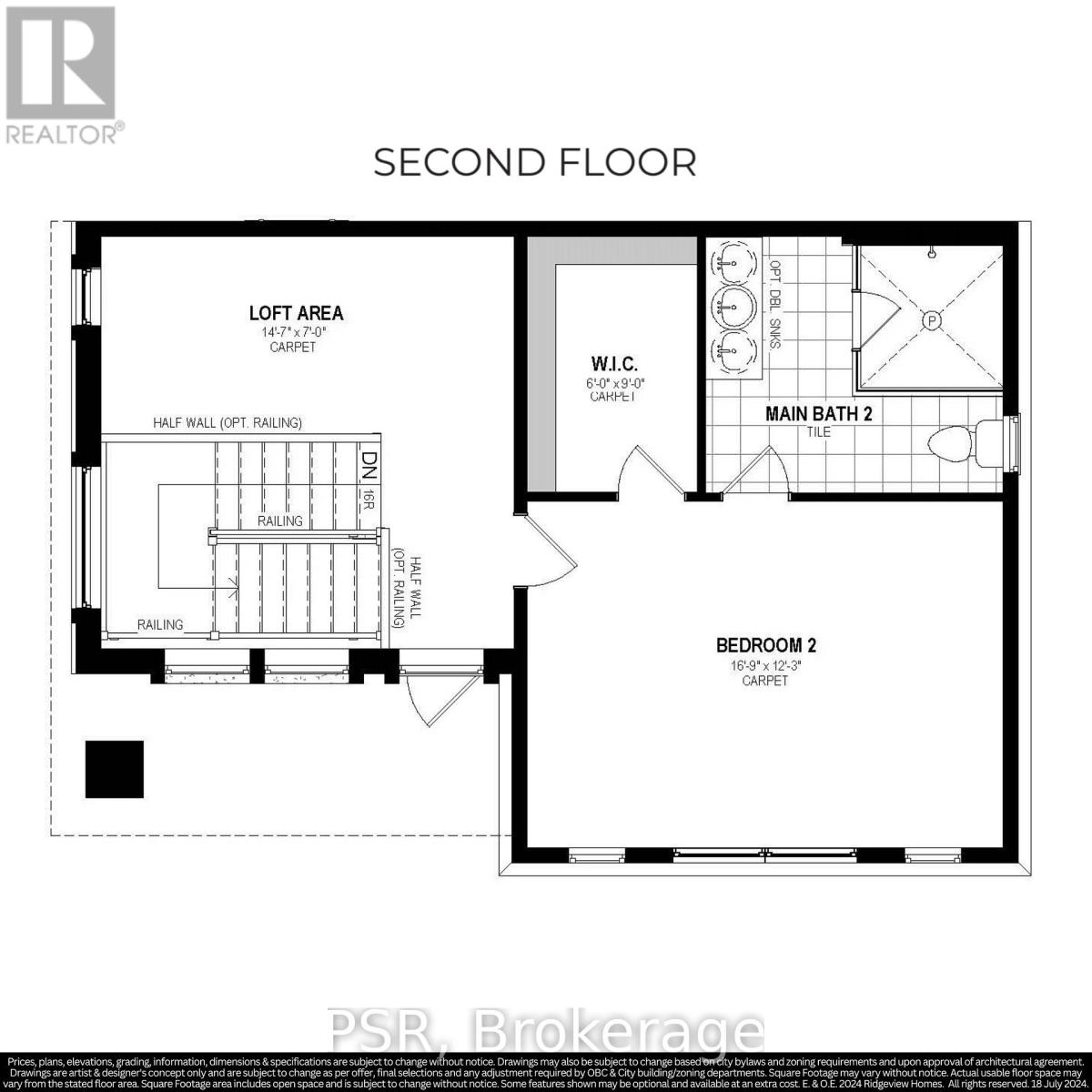
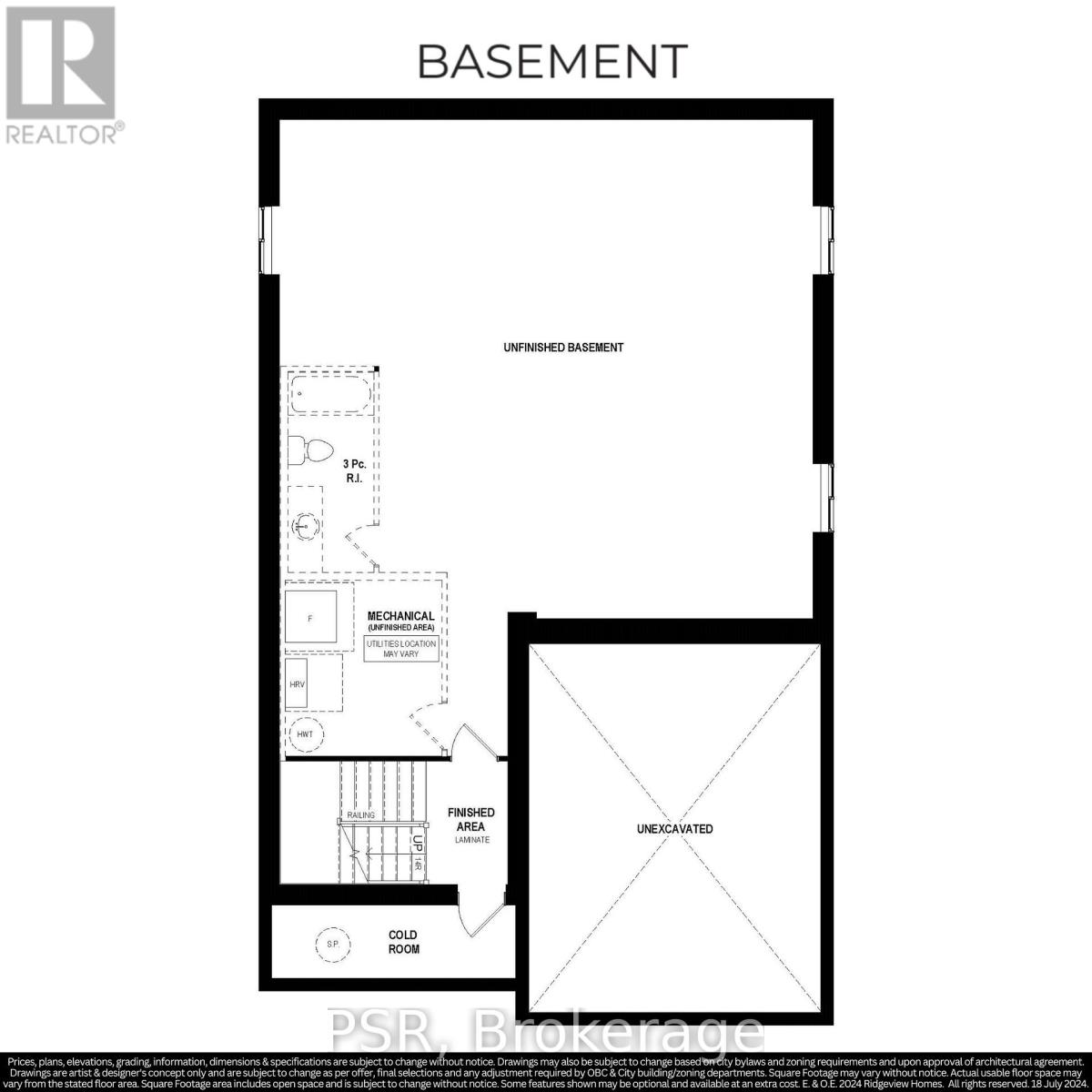
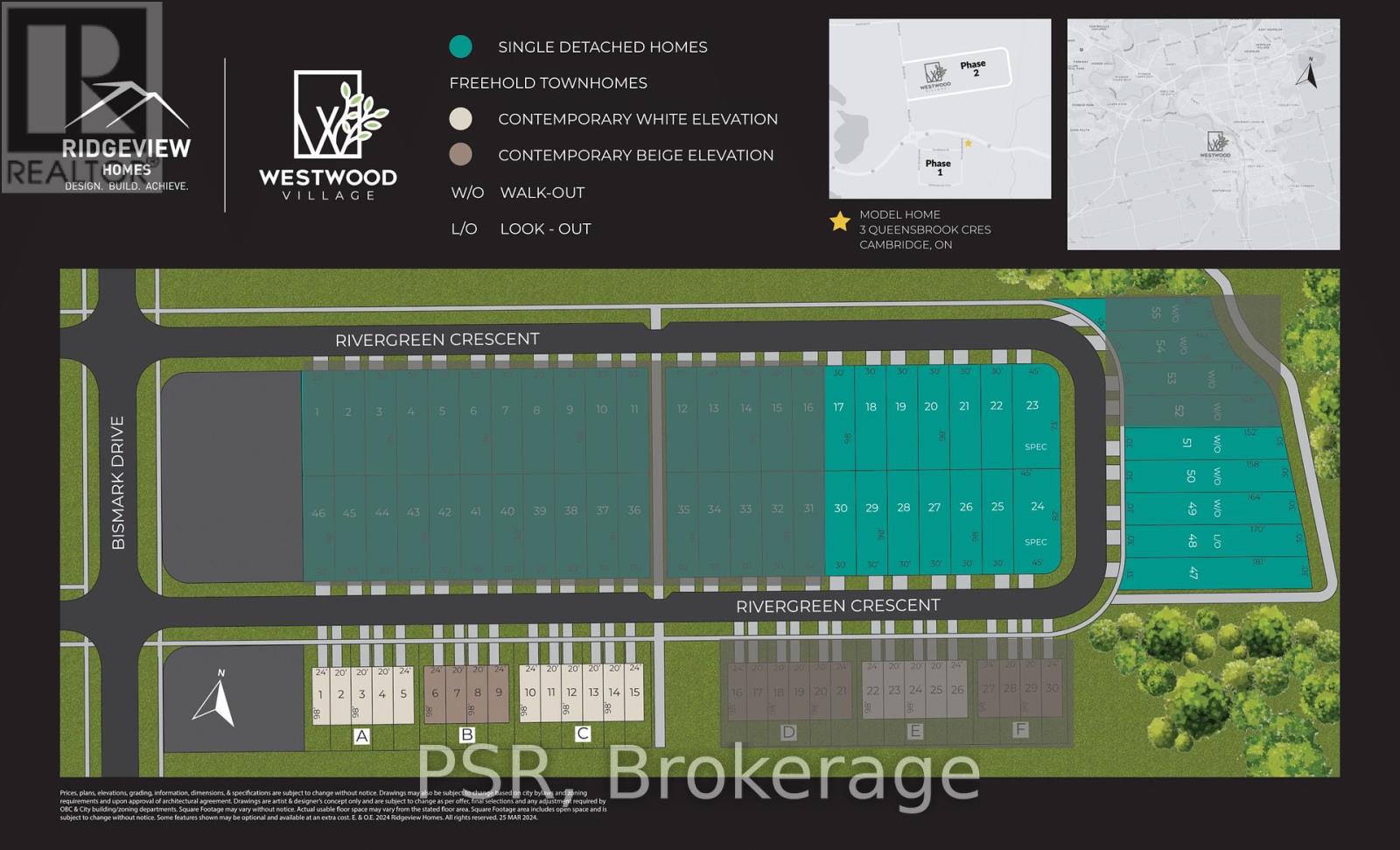
$1,149,800
LOT 23 TBD RIVERGREEN CRESCENT
Cambridge, Ontario, Ontario, N1S0E5
MLS® Number: X11984479
Property description
OPEN HOUSE: TUES & THURS, 4PM - 7 PM, SAT & SUN 1PM - 5PM at the model home / sales office located at 41 Queensbrook Crescent, Cambridge. Introducing the exceptional Bungloft at Westwood Phase 2(Community), a masterpiece of modern living spanning 1984 sqft. This meticulously designed home boasts a main floor master bedroom with a luxurious 4-piece ensuite, complemented by an additional bedroom on the second floor. From enhanced exterior elevations to 9 ft. ceilings on the main floor, this residence exudes sophistication and functionality. Modern garage door aesthetics and exterior LED pot lights elevate its curb appeal, while inside, quartz countertops, 36" upper cabinets, and an extended kitchen bar top define the gourmet kitchen. Engineered hardwood or laminate flooring graces the spacious great room, while ceramic tiles adorn the foyer, washrooms, and laundry areas. The primary ensuite features a glass shower and double sinks, epitomizing comfort and convenience. With a basement rough-in for a three-piece bathroom, air conditioning, furnace, and a ventilation system, this home ensures year-round comfort and efficiency **Extras** Room dimensions per builder's floorplans. Lot size per Builder's site map. Postal code and zoning are subject to change as they are TBD. Additional lot premiums may apply.
Building information
Type
*****
Age
*****
Basement Development
*****
Basement Type
*****
Construction Style Attachment
*****
Cooling Type
*****
Exterior Finish
*****
Foundation Type
*****
Half Bath Total
*****
Heating Fuel
*****
Heating Type
*****
Size Interior
*****
Stories Total
*****
Utility Water
*****
Land information
Amenities
*****
Sewer
*****
Size Depth
*****
Size Frontage
*****
Size Irregular
*****
Size Total
*****
Rooms
Main level
Laundry room
*****
Bathroom
*****
Bedroom
*****
Dining room
*****
Living room
*****
Kitchen
*****
Second level
Bathroom
*****
Bedroom 2
*****
Loft
*****
Courtesy of PSR
Book a Showing for this property
Please note that filling out this form you'll be registered and your phone number without the +1 part will be used as a password.
