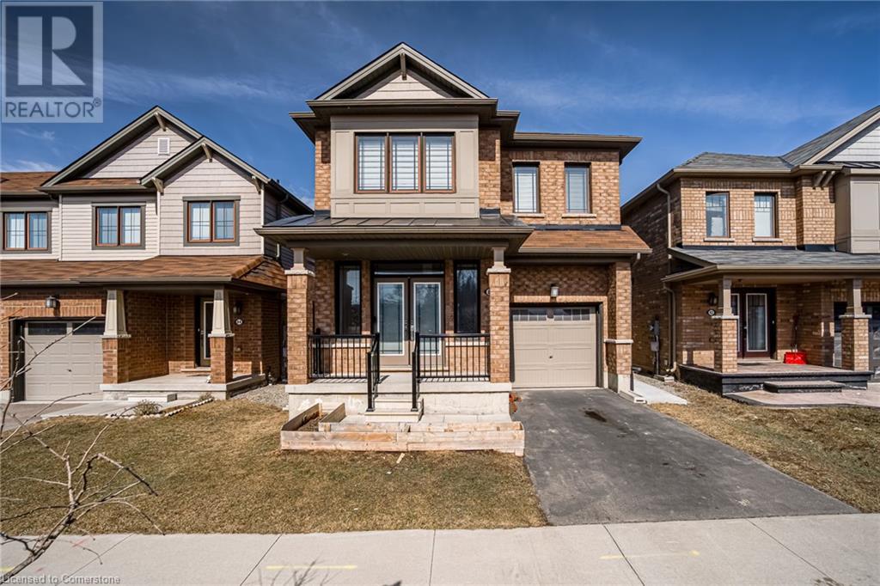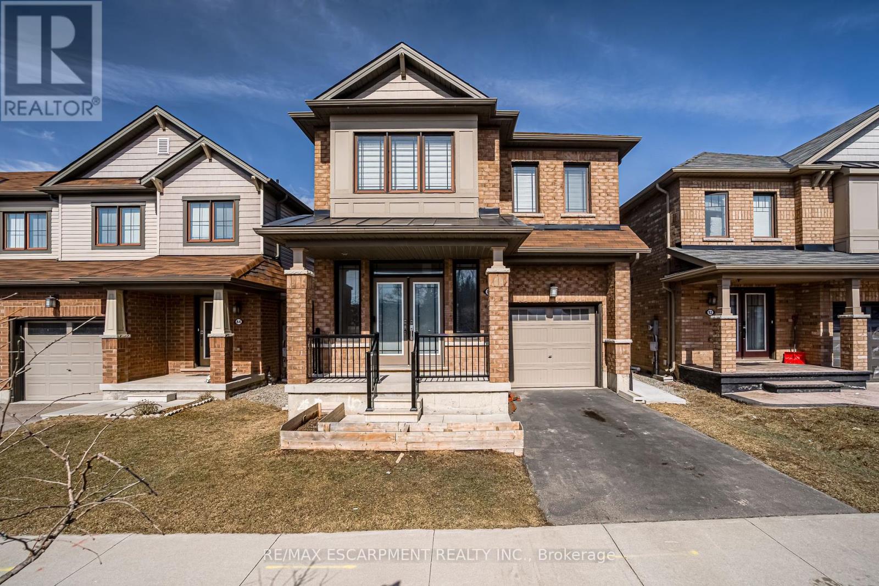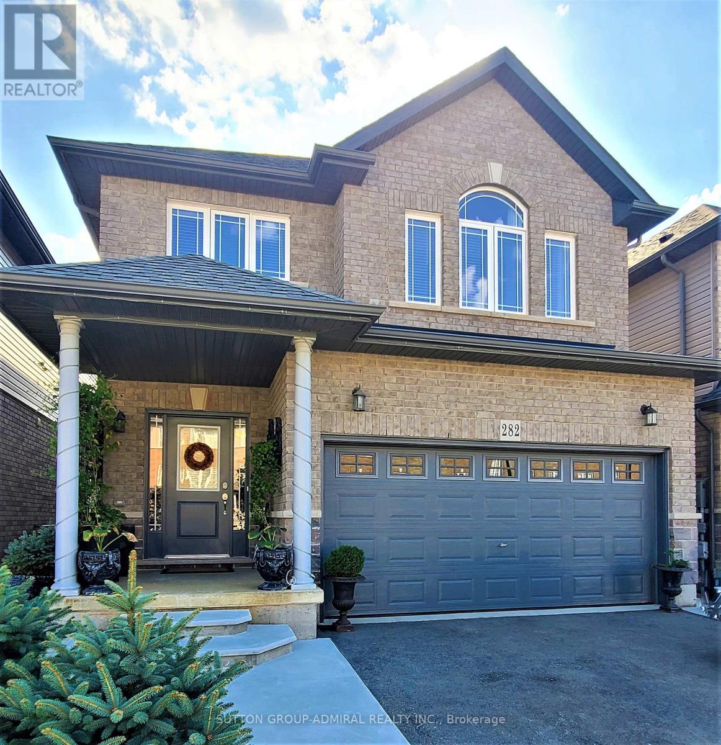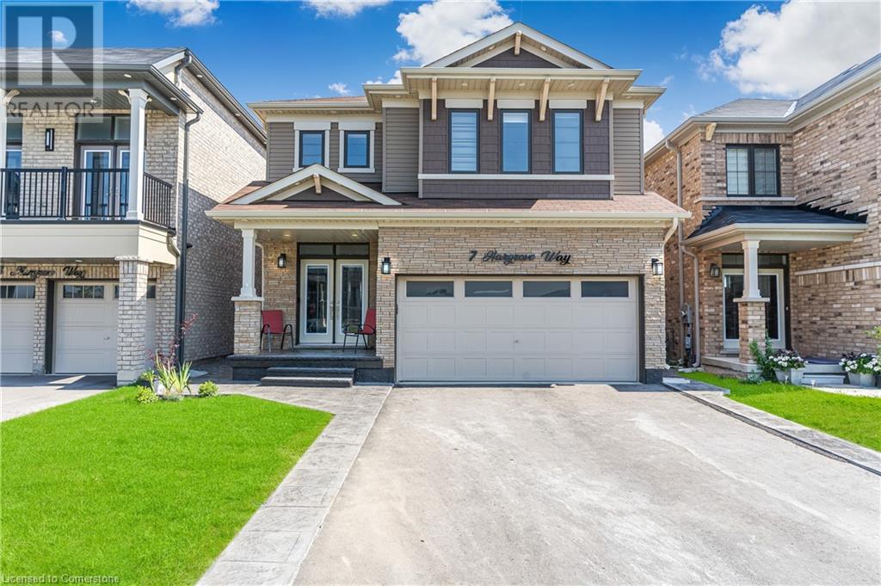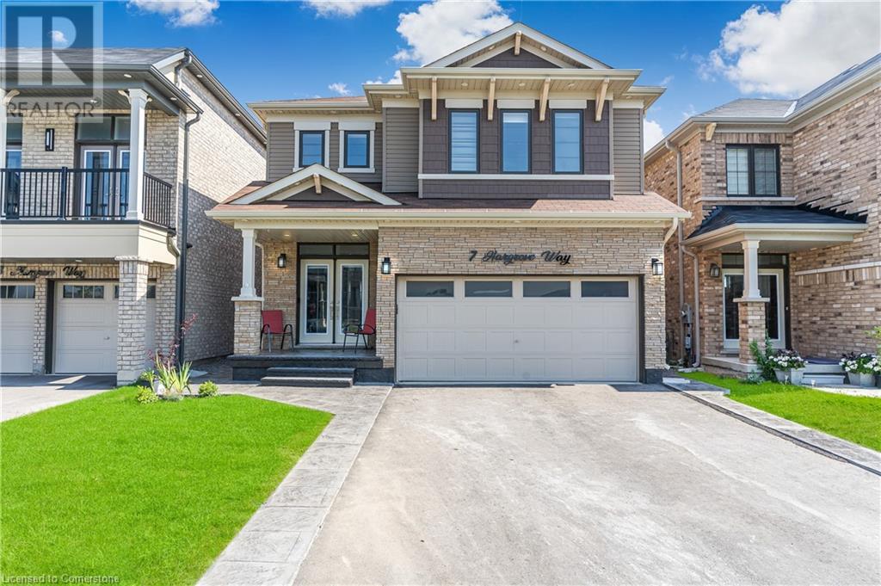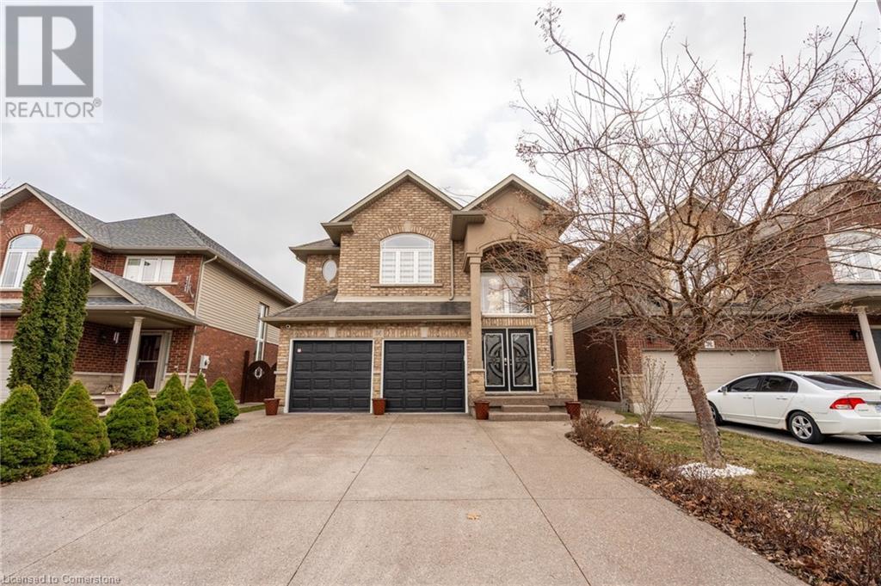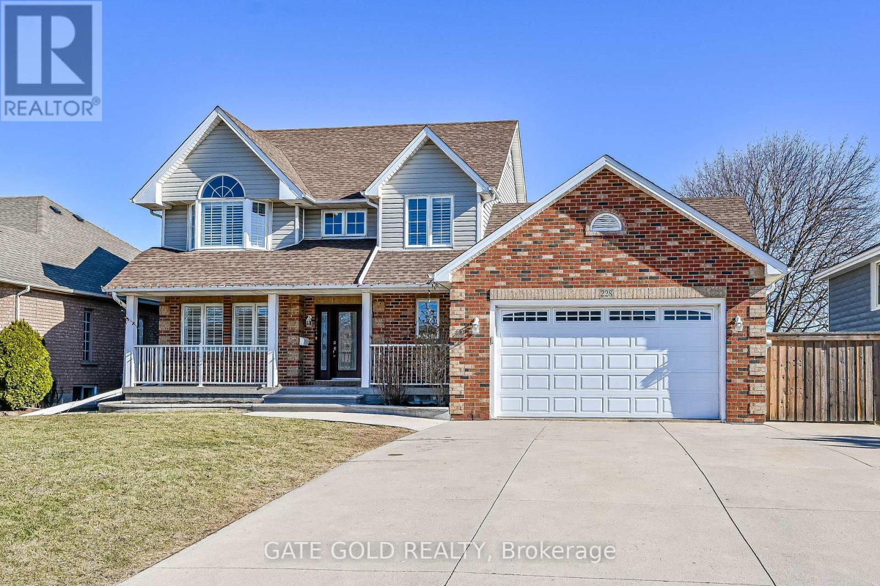Free account required
Unlock the full potential of your property search with a free account! Here's what you'll gain immediate access to:
- Exclusive Access to Every Listing
- Personalized Search Experience
- Favorite Properties at Your Fingertips
- Stay Ahead with Email Alerts
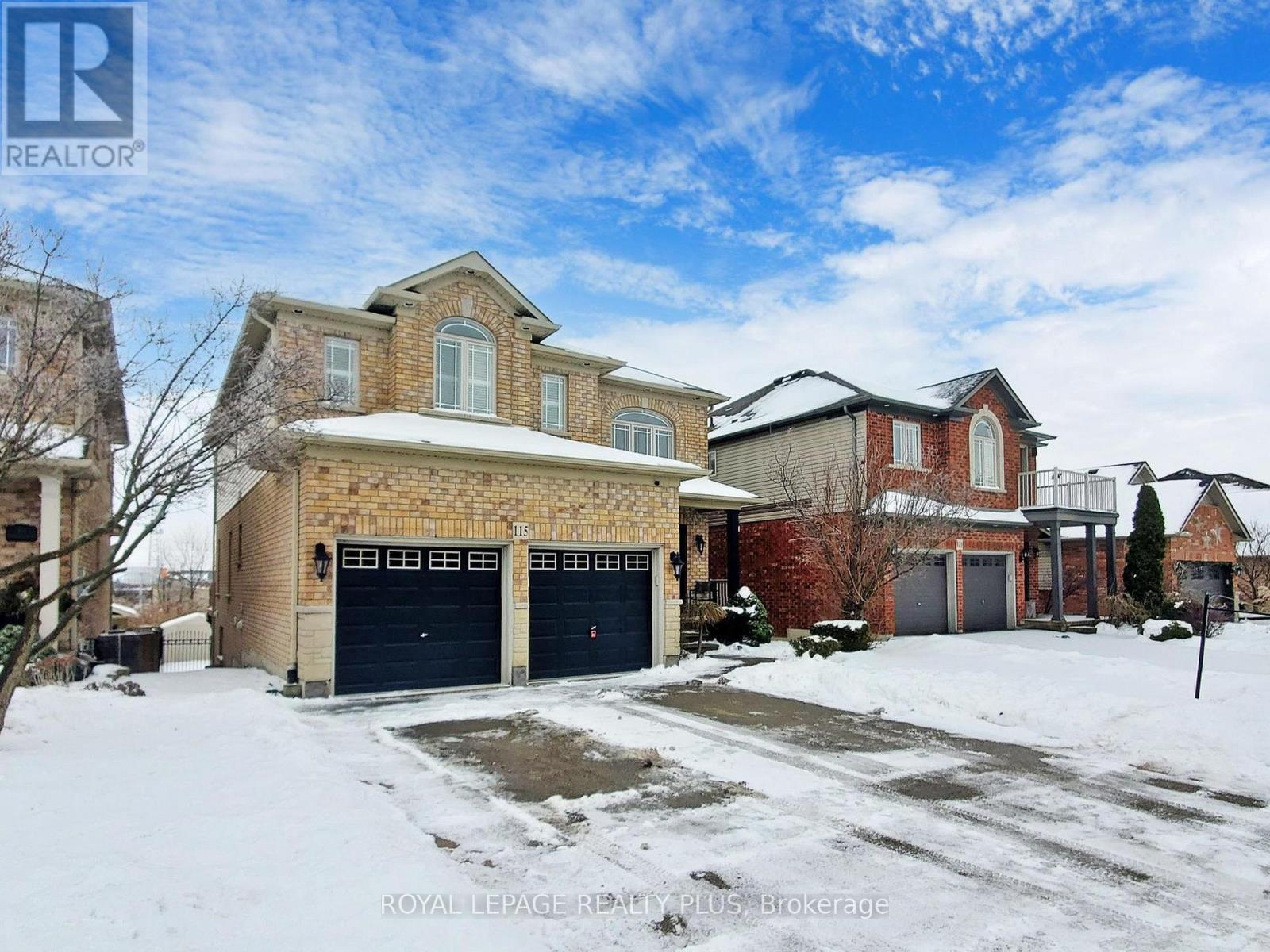

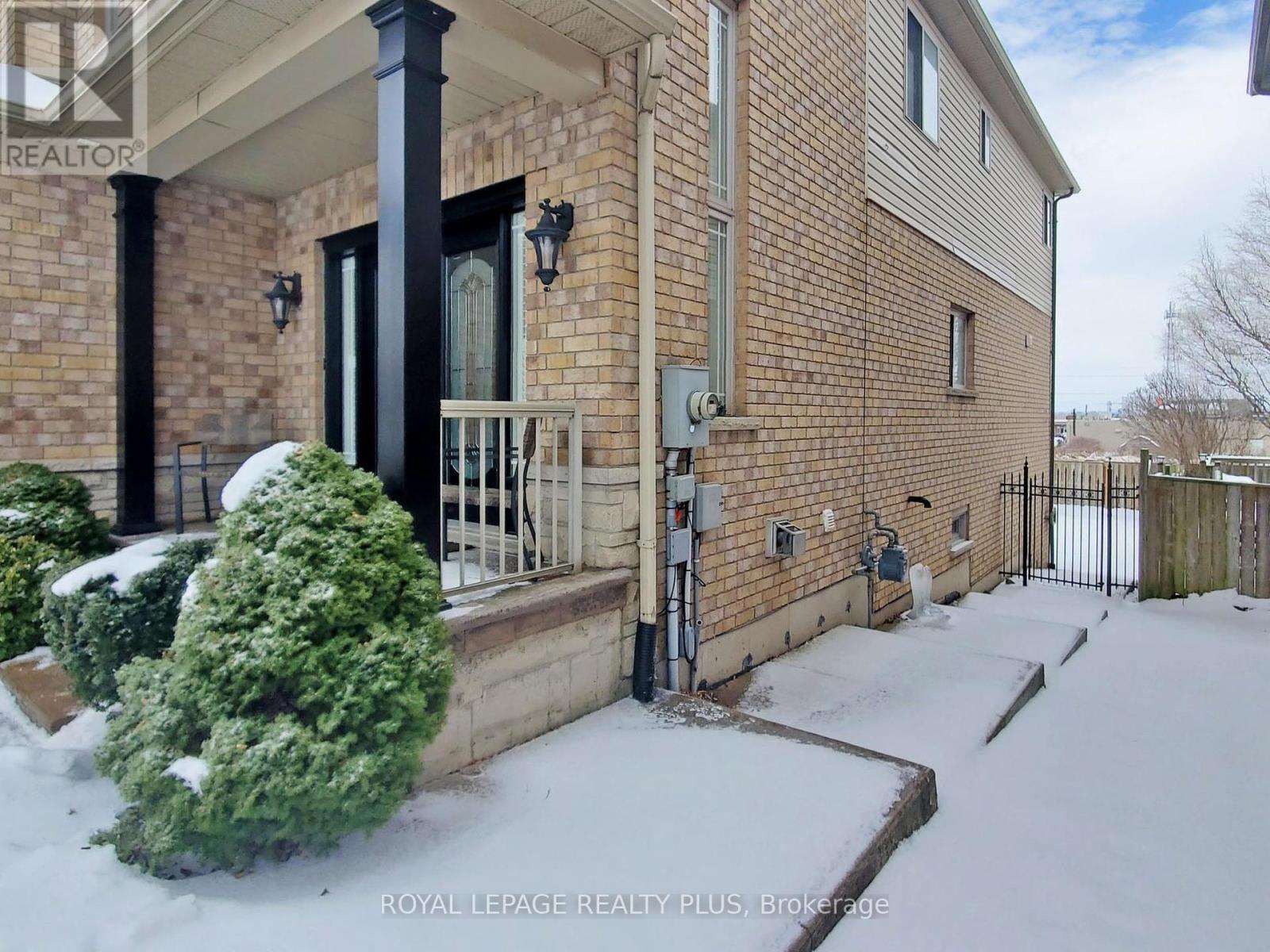
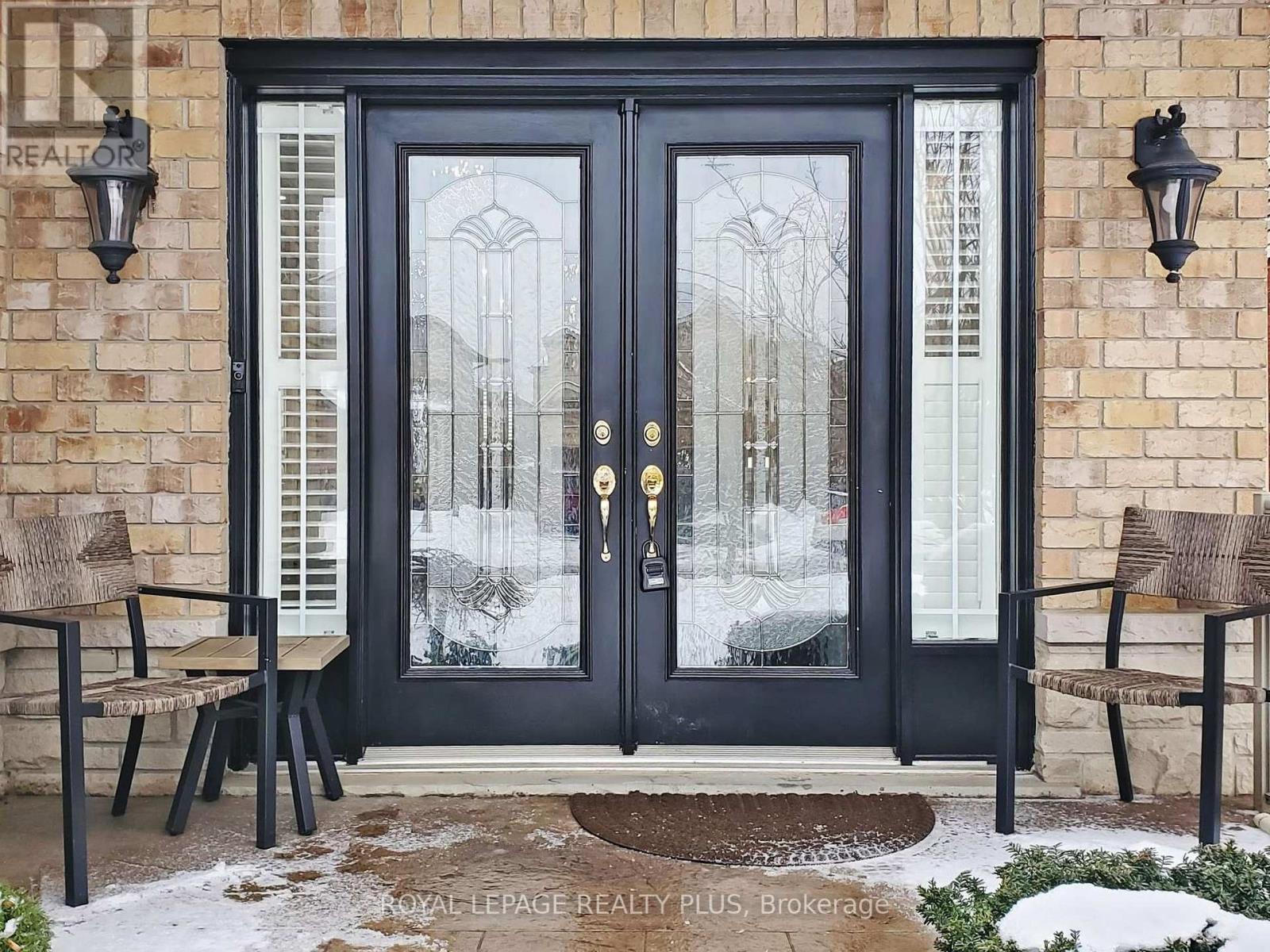

$1,188,000
115 CANDLEWOOD DRIVE
Hamilton, Ontario, Ontario, L8J0A3
MLS® Number: X11983642
Property description
Welcome to 115 Candlewood Drive, a spacious and well-maintained home perfect for a large or extended family or a great investment opportunity with rental potential. Offering 3,850 sqft of total living space, including a 2,725 sqft main and second floor plus a 1,125 sqft walkout basement, this home features six bedrooms (four upstairs and two in the basement), two kitchens, and two laundry areas for ultimate convenience. The walkout basement with a separate kitchen and laundry makes it ideal for an in-law suite or rental income. The main floor is carpet-free and boasts 9 ft. ceilings, stainless steel appliances, granite countertops, and agas stove. The primary suite offers a private ensuite and two closets, while the premium lot fills the home with natural light. Built by Losani Homes, this bright and inviting property ismove-in ready. Don't miss this rare opportunity schedule your viewing today!
Building information
Type
*****
Age
*****
Appliances
*****
Basement Development
*****
Basement Features
*****
Basement Type
*****
Construction Style Attachment
*****
Cooling Type
*****
Exterior Finish
*****
Flooring Type
*****
Foundation Type
*****
Half Bath Total
*****
Heating Fuel
*****
Heating Type
*****
Size Interior
*****
Stories Total
*****
Utility Water
*****
Land information
Amenities
*****
Fence Type
*****
Sewer
*****
Size Depth
*****
Size Frontage
*****
Size Irregular
*****
Size Total
*****
Rooms
Ground level
Laundry room
*****
Dining room
*****
Living room
*****
Family room
*****
Eating area
*****
Kitchen
*****
Basement
Bedroom
*****
Bedroom 5
*****
Second level
Bedroom 4
*****
Bedroom 3
*****
Bedroom 2
*****
Primary Bedroom
*****
Courtesy of ROYAL LEPAGE REALTY PLUS
Book a Showing for this property
Please note that filling out this form you'll be registered and your phone number without the +1 part will be used as a password.

