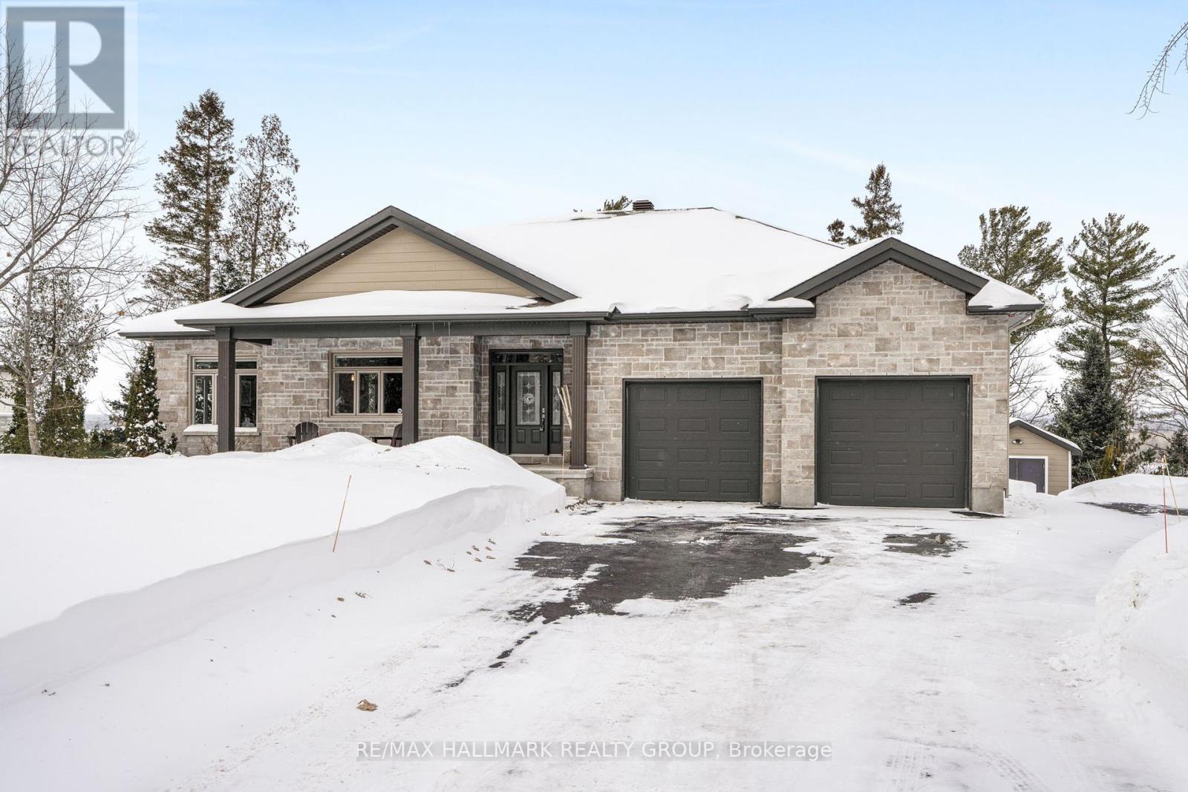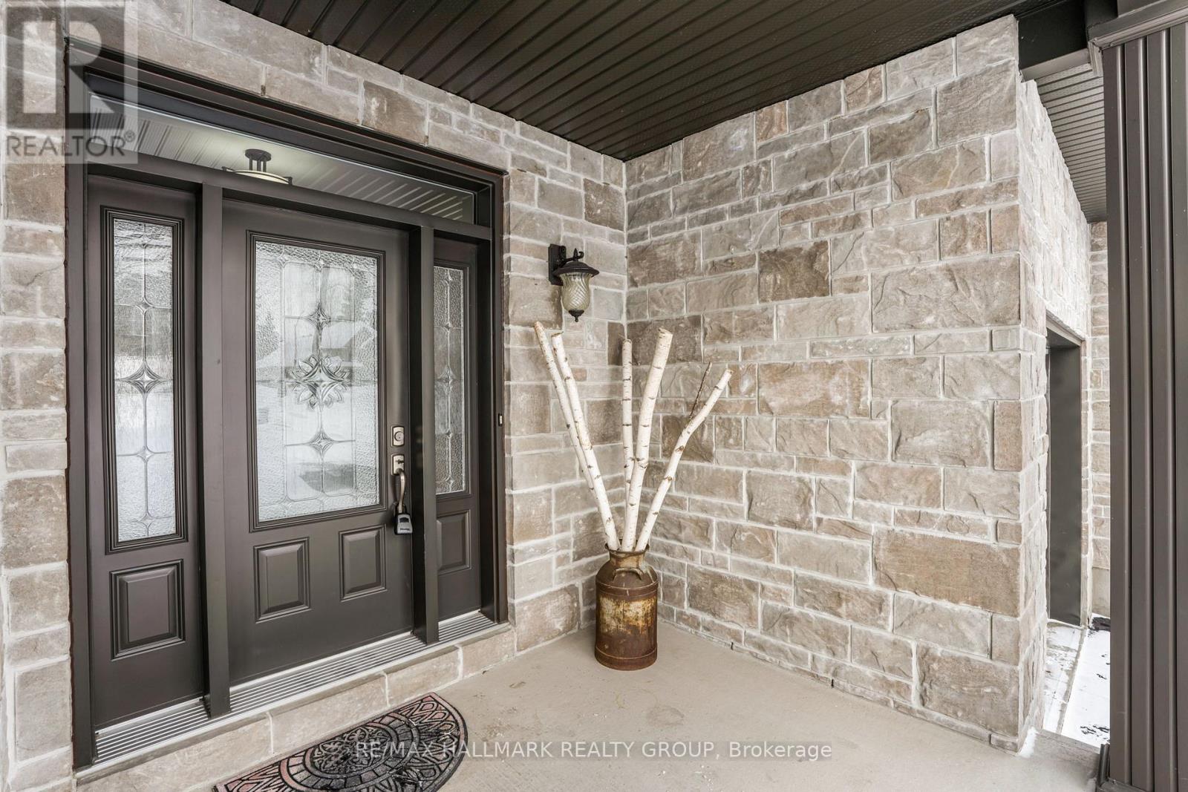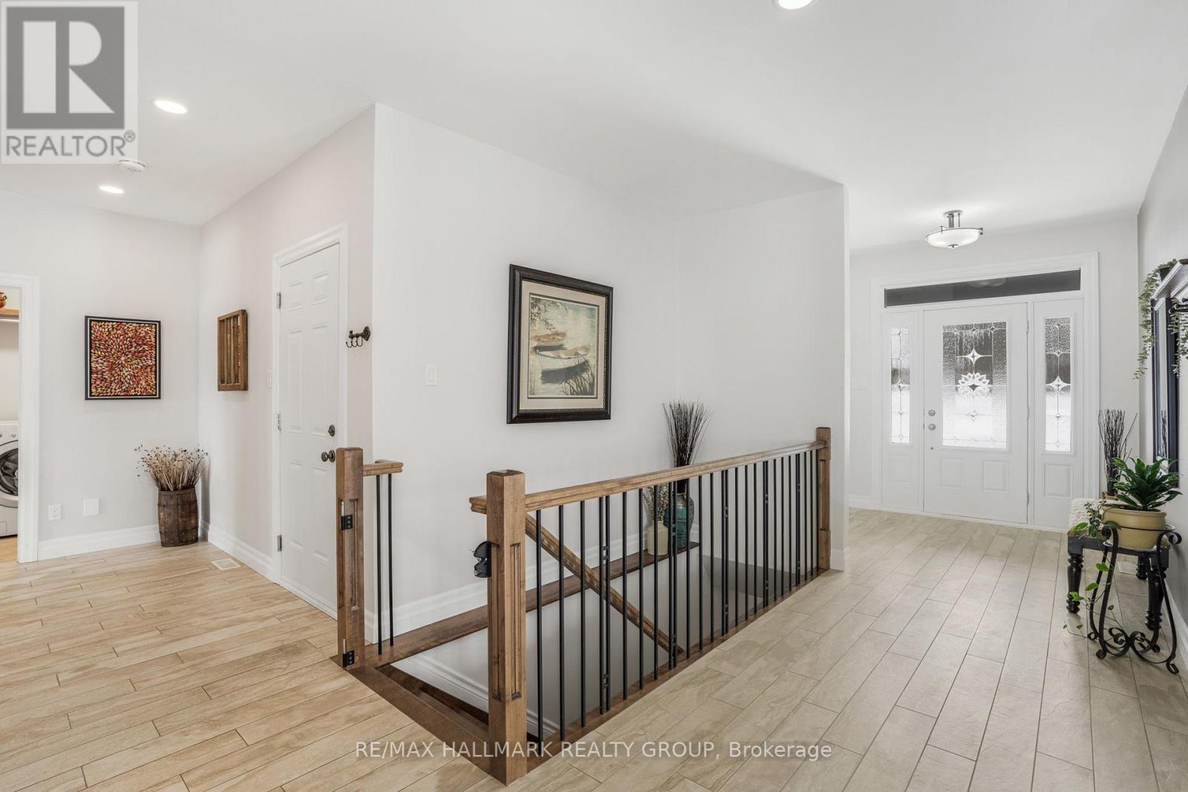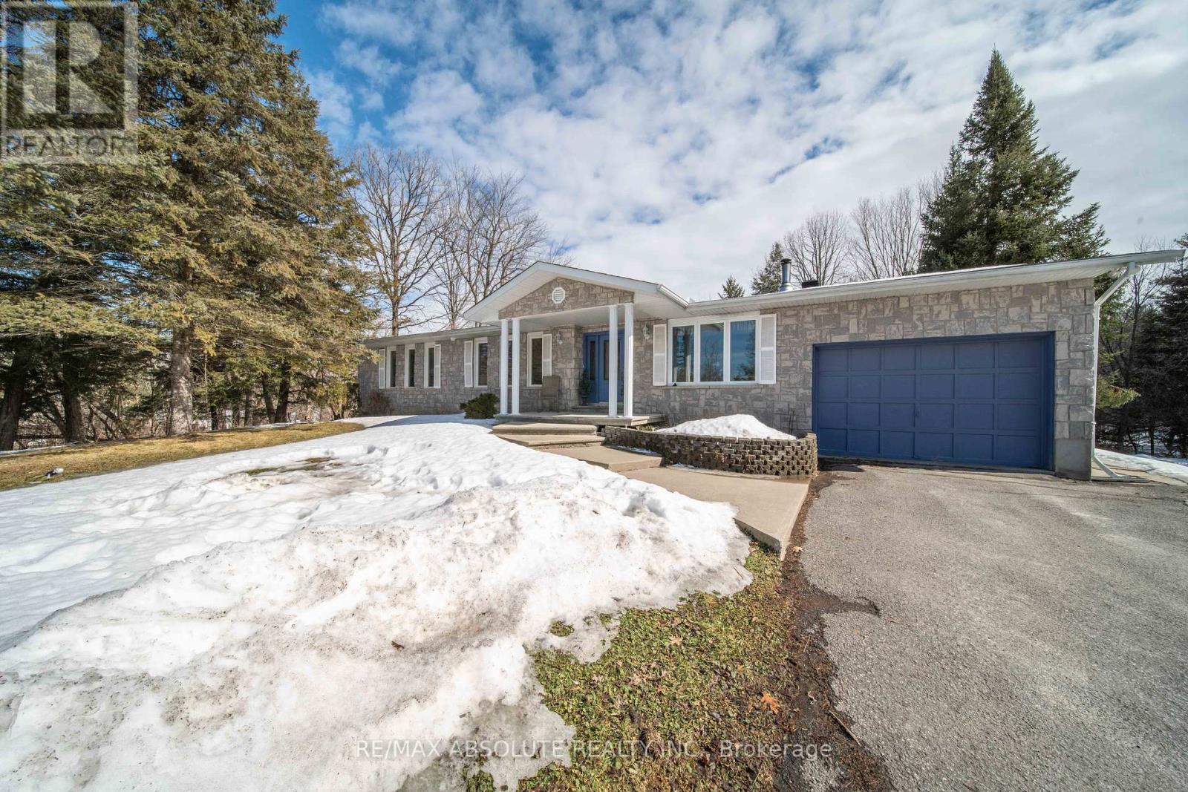Free account required
Unlock the full potential of your property search with a free account! Here's what you'll gain immediate access to:
- Exclusive Access to Every Listing
- Personalized Search Experience
- Favorite Properties at Your Fingertips
- Stay Ahead with Email Alerts





$1,189,000
141 ADRIEN STREET N
Clarence-Rockland, Ontario, Ontario, K4K1K7
MLS® Number: X11979611
Property description
Built in 2014, this 1,776 sqft custom bungalow features 3 bedroom, 3 bathroom with a 617 sqft attached double car garage; lets you enjoy 0.846 of an acre with a rare & unique private backyard; NO REAR NEIGHBOURS; partial view of the Ottawa River while being located ONLY 30 minutes from Ottawa with easy access to the highway 17. Main level featuring high-end finishes throughout; unique Louis l'Artisan designer gourmet kitchen with up to ceilings cabinets and 9ft granite island; brick floor to ceiling gas fireplace in living room; high end ceramic & hardwood floors throughout; huge primary bedroom with walk in closet & modern 5 piece ensuite bathroom. Fully finished walkout lower level offering a huge recreational room; two good sized bedrooms; modern 3pce bathroom; plenty of storage; back door leading to a small garage used for additional storage (19'07'' x 10'01''). Featuring: 9ft ceilings throughout; attached insulated double car garage (617 sqft total with 11 ft ceilings); Storage shed with 30amp panel; Owned Gas Hot Water Tank; Upper level deck featuring High quality Gorilla Decking; 200amp electric panel - with Generator panel; Central vacuum; Sprinkler System front yard; Stone facade & CanExel Siding.
Building information
Type
*****
Amenities
*****
Appliances
*****
Architectural Style
*****
Basement Development
*****
Basement Features
*****
Basement Type
*****
Construction Style Attachment
*****
Cooling Type
*****
Exterior Finish
*****
Fireplace Present
*****
FireplaceTotal
*****
Foundation Type
*****
Half Bath Total
*****
Heating Fuel
*****
Heating Type
*****
Stories Total
*****
Land information
Landscape Features
*****
Sewer
*****
Size Depth
*****
Size Frontage
*****
Size Irregular
*****
Size Total
*****
Rooms
Main level
Bathroom
*****
Laundry room
*****
Primary Bedroom
*****
Bathroom
*****
Office
*****
Living room
*****
Dining room
*****
Kitchen
*****
Lower level
Bathroom
*****
Recreational, Games room
*****
Bedroom 3
*****
Bedroom 2
*****
Courtesy of RE/MAX HALLMARK REALTY GROUP
Book a Showing for this property
Please note that filling out this form you'll be registered and your phone number without the +1 part will be used as a password.

