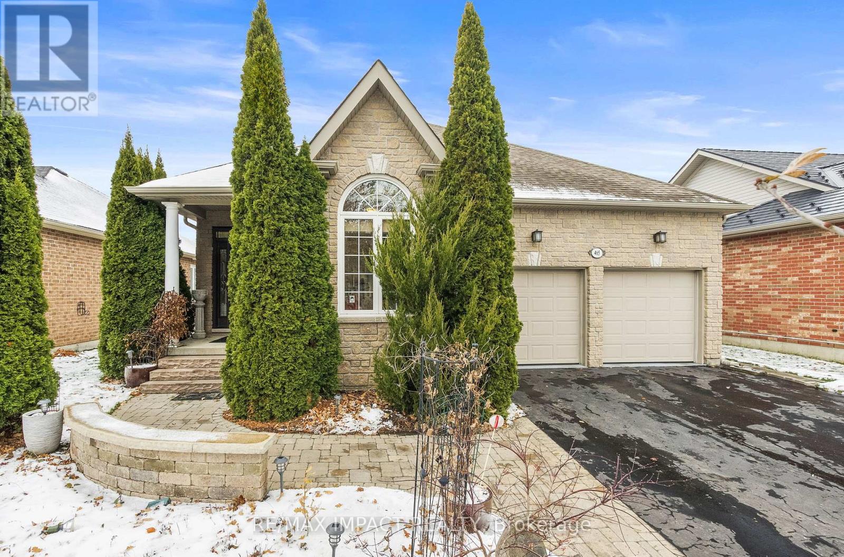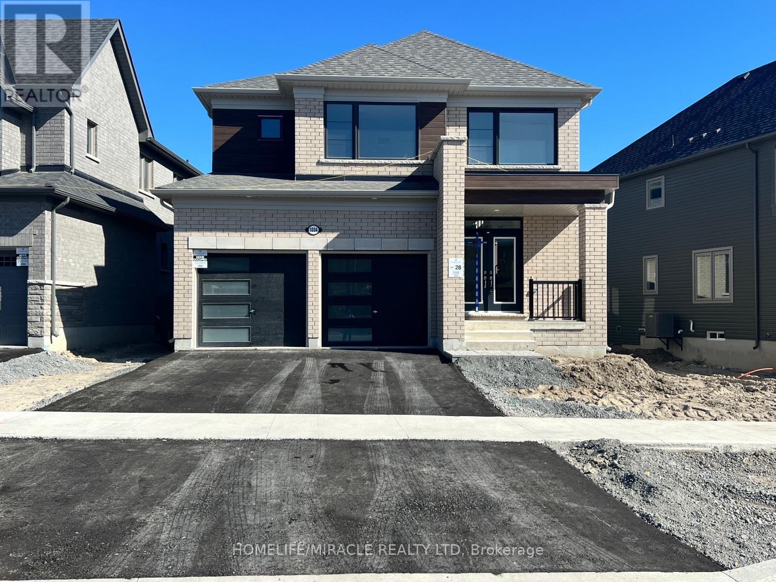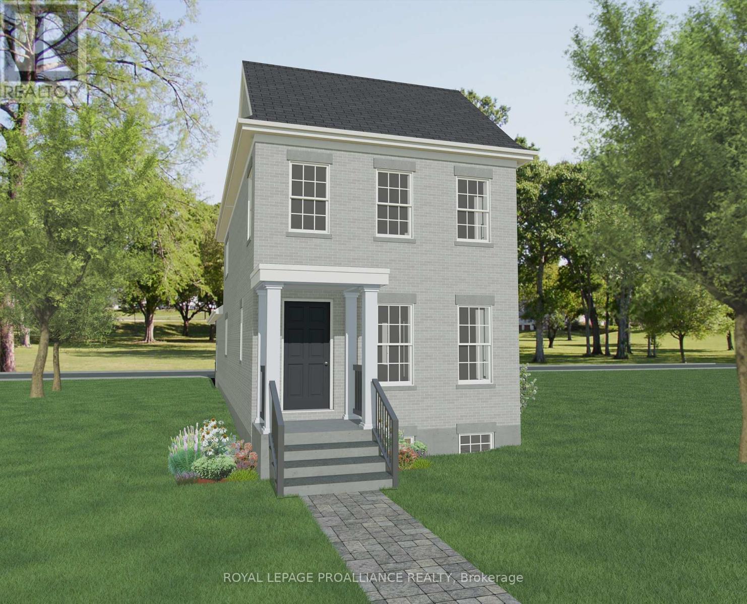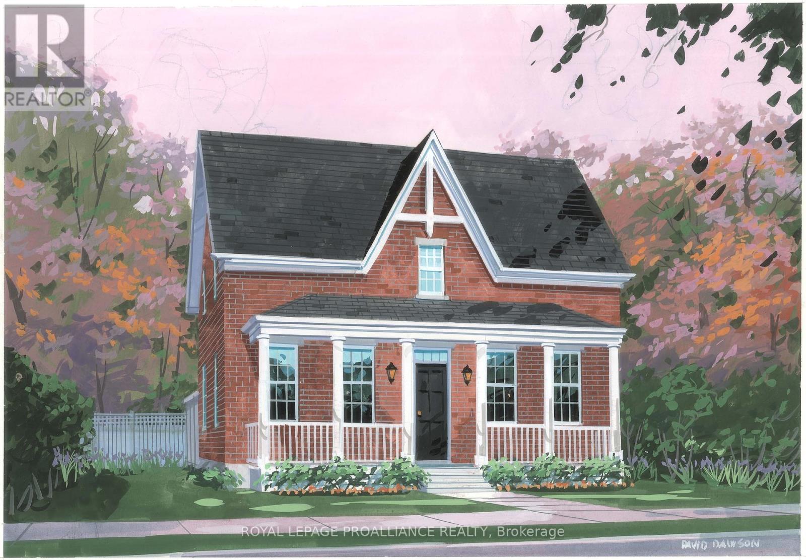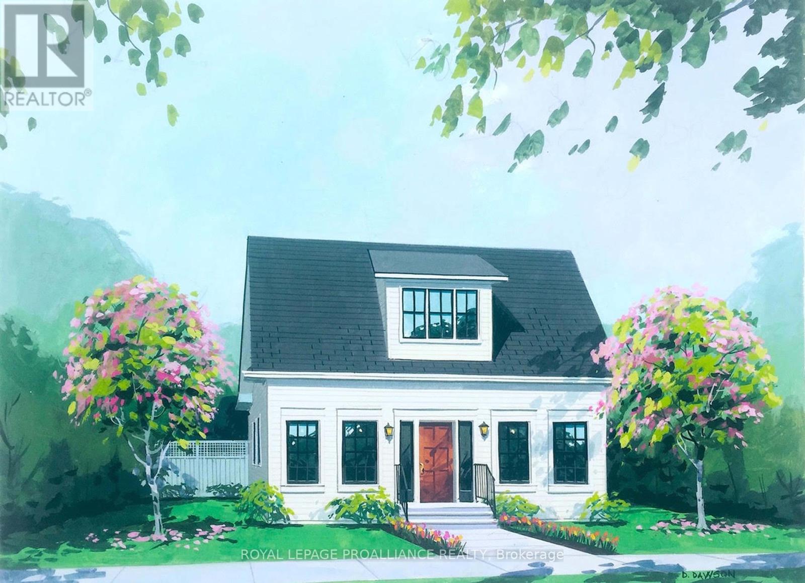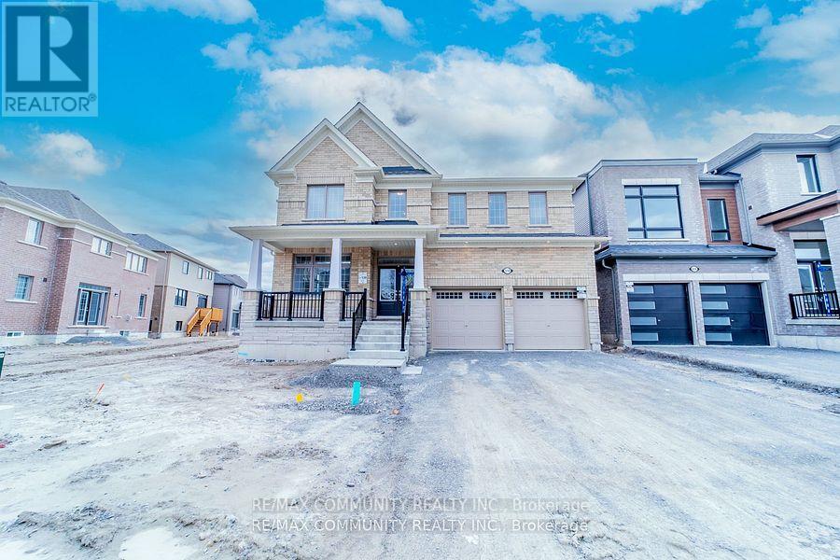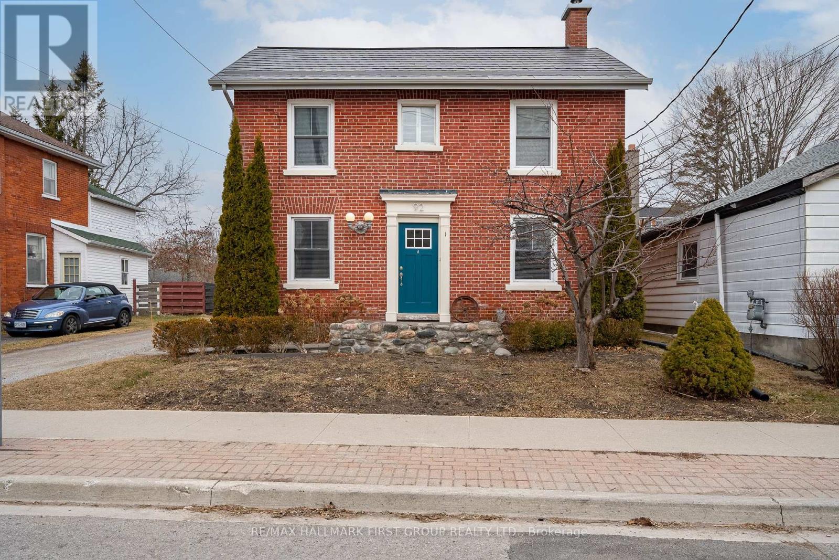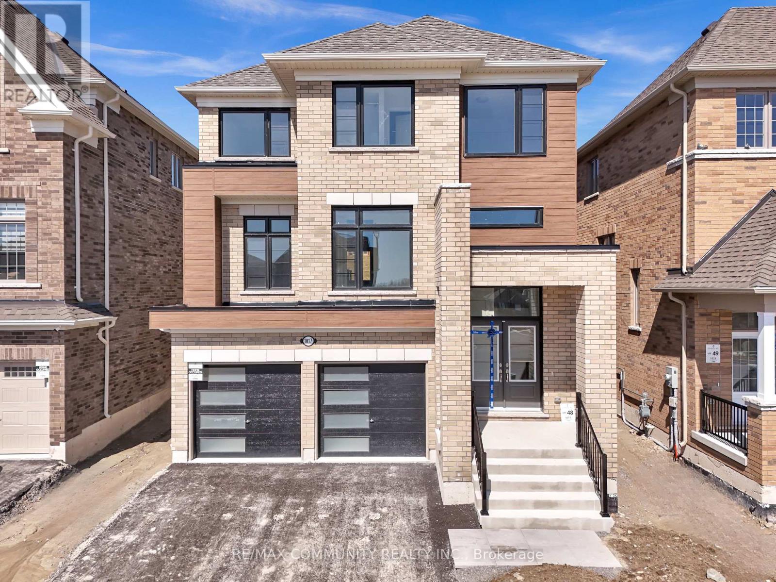Free account required
Unlock the full potential of your property search with a free account! Here's what you'll gain immediate access to:
- Exclusive Access to Every Listing
- Personalized Search Experience
- Favorite Properties at Your Fingertips
- Stay Ahead with Email Alerts
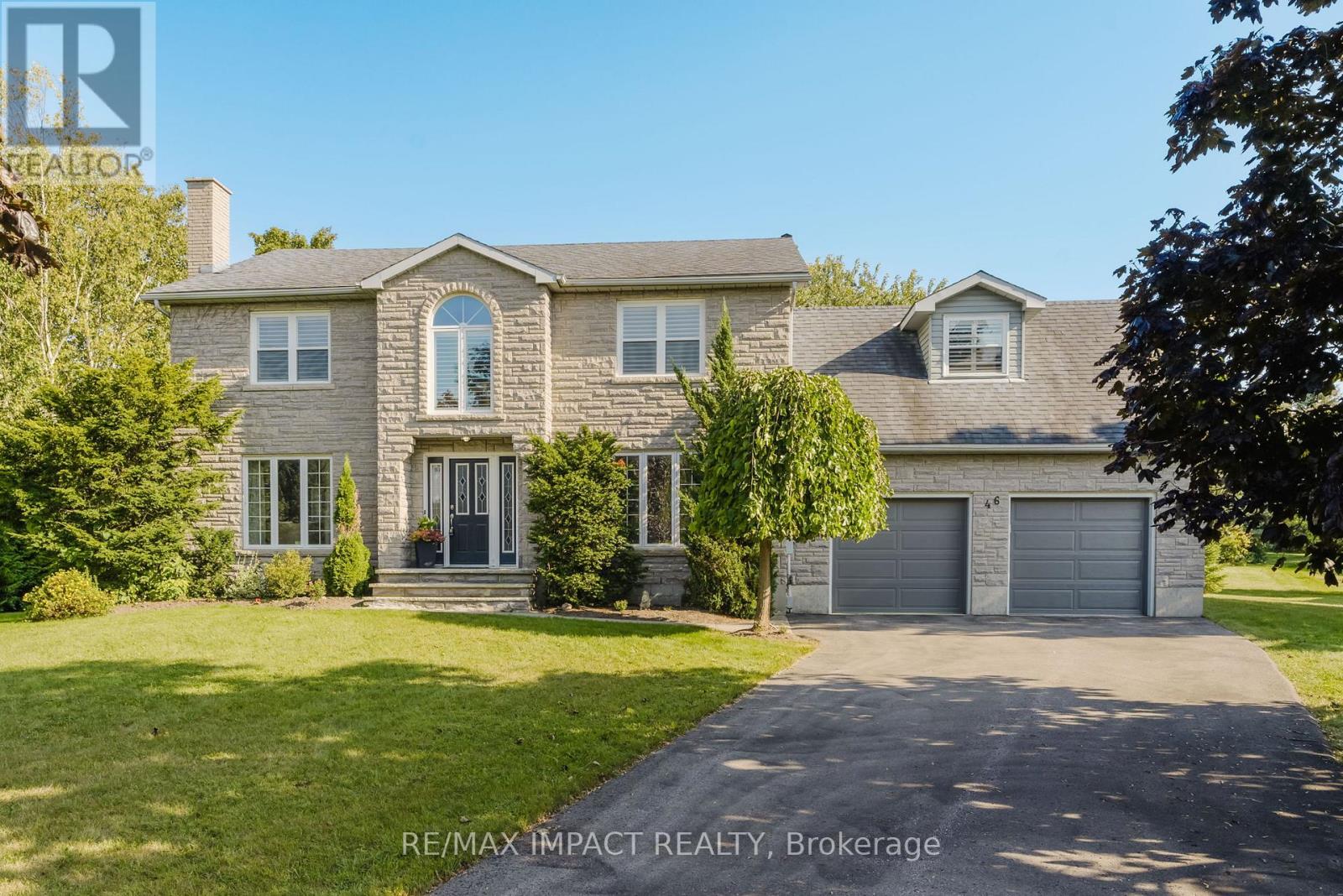
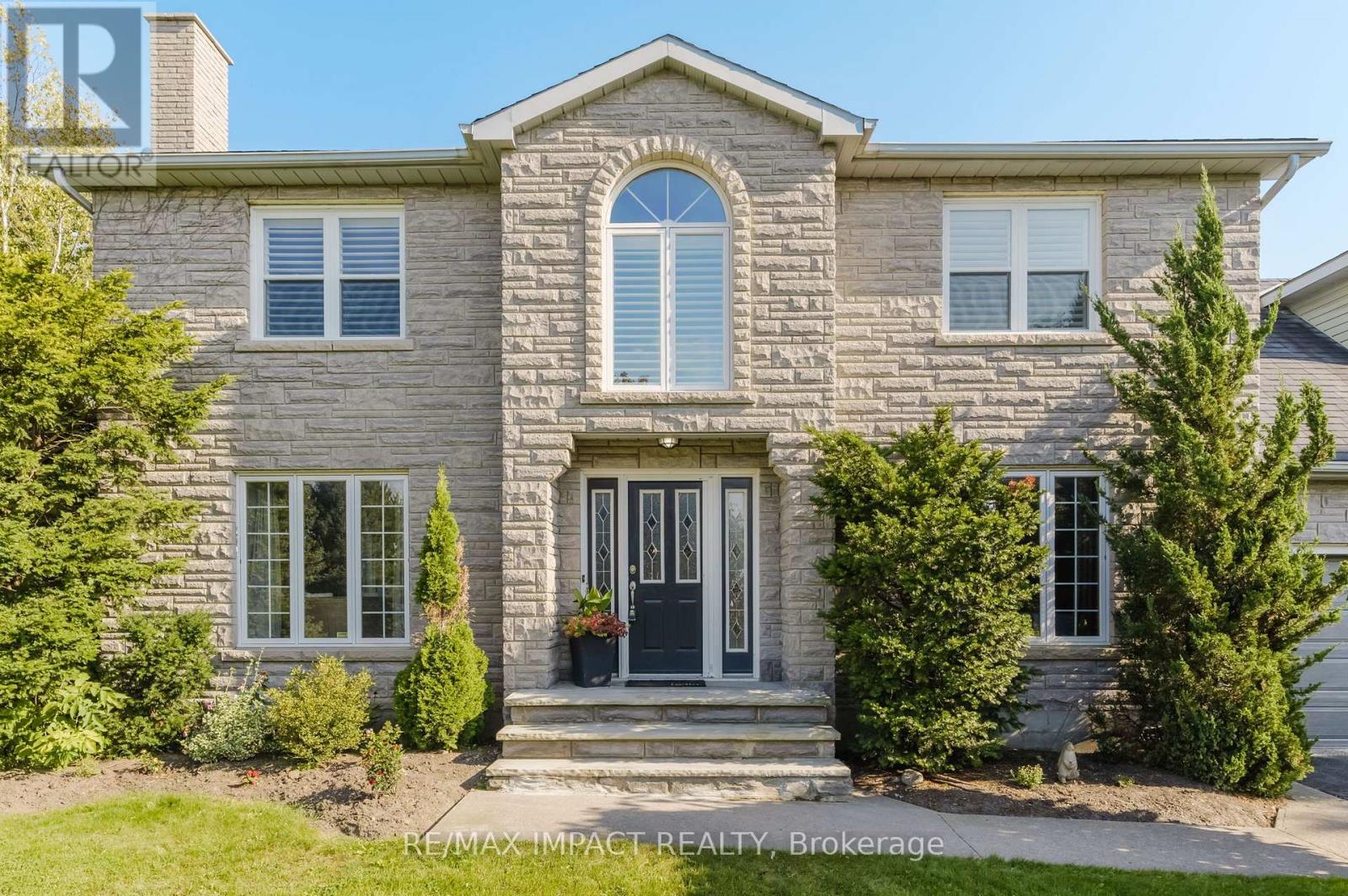


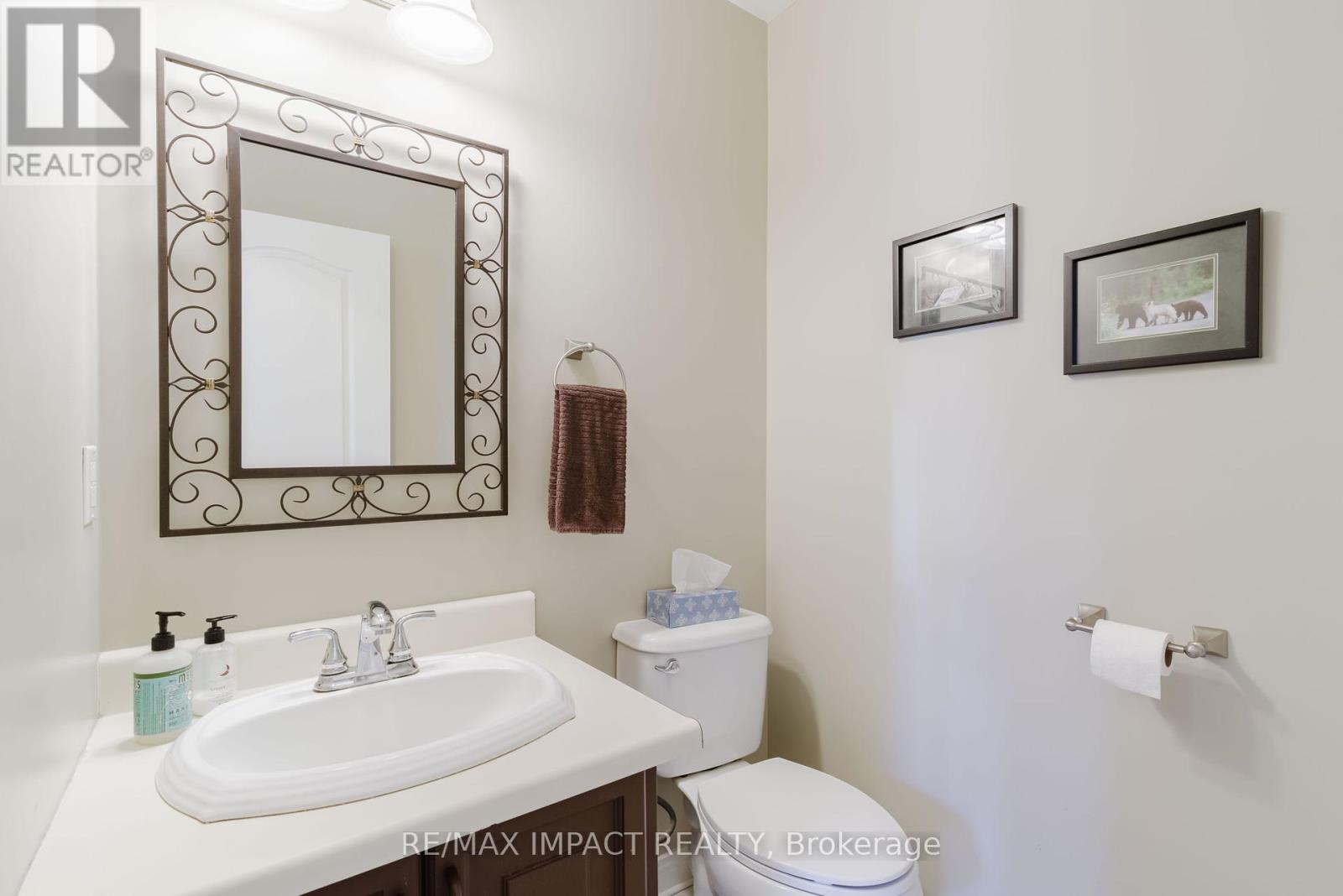
$1,149,000
46 STONERIDGE ROAD
Hamilton Township, Ontario, Ontario, K9A4J9
MLS® Number: X11977909
Property description
Welcome to this stunning executive residence nestled in the sought-after Forest Hill Estates, surrounded by custom-built homes on a generously sized lot. As you step through the front door, you'll be captivated by the grand foyer and elegant staircase that beckons you to the second level. The formal side-by-side dining and living rooms provide the perfect setting for sophisticated entertaining, while the updated gourmet kitchen, seamlessly open to the family room, will delight any chef. Gather your loved ones in the inviting family room, which opens directly to a private patio a serene spot for relaxation. The primary bedroom is a true retreat, offering ample space, a luxurious en suite, and a separate sitting area for quiet reflection. Additionally, the expansive great room presents a versatile space that could easily serve as an additional bedroom or an impressive gathering area. Summer days and evenings will be enjoyed on the deck, where you will enjoy the sights and sounds of a spectacular water feature and the surrounding landscape. This exceptional home is a must-see, offering comfort, elegance, and unparalleled charm. Experience the pleasure of viewing it for yourself.
Building information
Type
*****
Age
*****
Appliances
*****
Basement Type
*****
Construction Style Attachment
*****
Cooling Type
*****
Exterior Finish
*****
Fireplace Present
*****
Foundation Type
*****
Half Bath Total
*****
Heating Fuel
*****
Heating Type
*****
Size Interior
*****
Stories Total
*****
Land information
Landscape Features
*****
Sewer
*****
Size Irregular
*****
Size Total
*****
Courtesy of RE/MAX IMPACT REALTY
Book a Showing for this property
Please note that filling out this form you'll be registered and your phone number without the +1 part will be used as a password.
