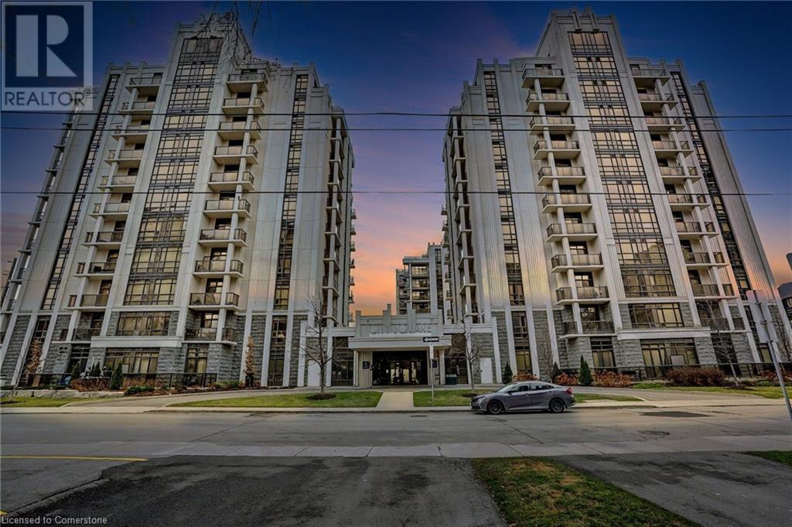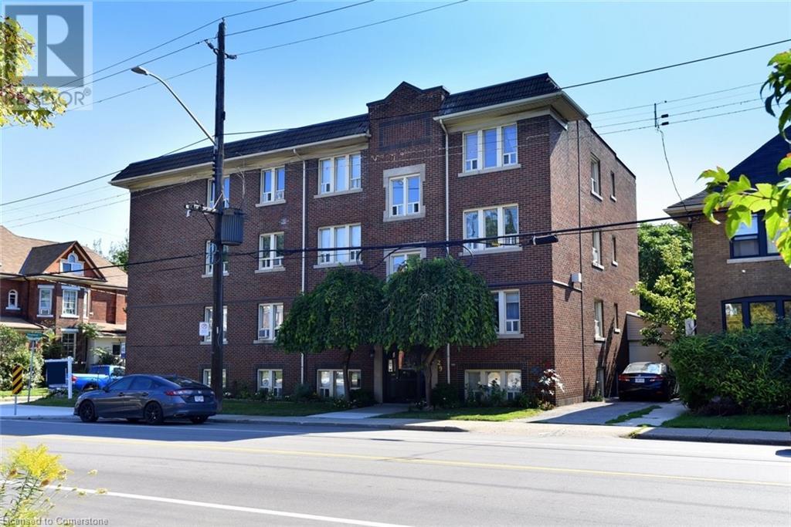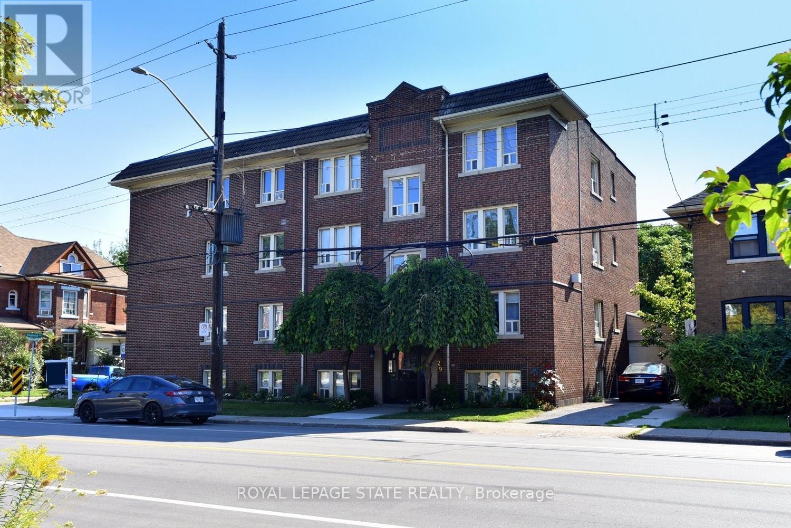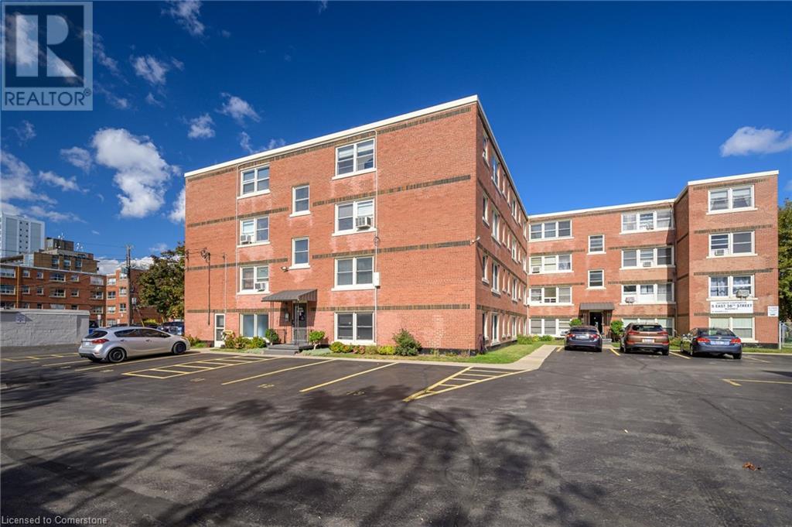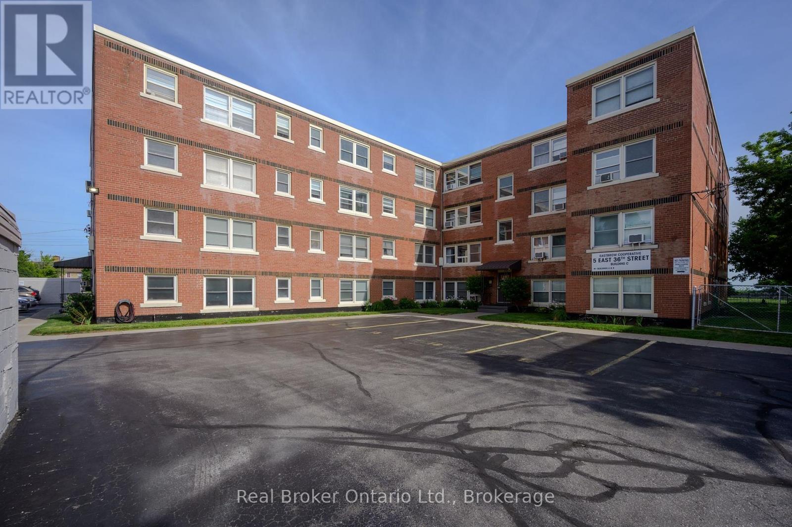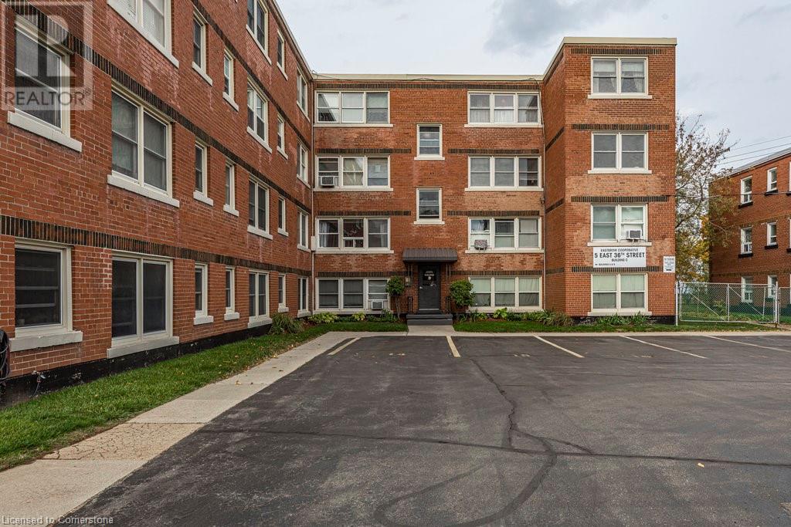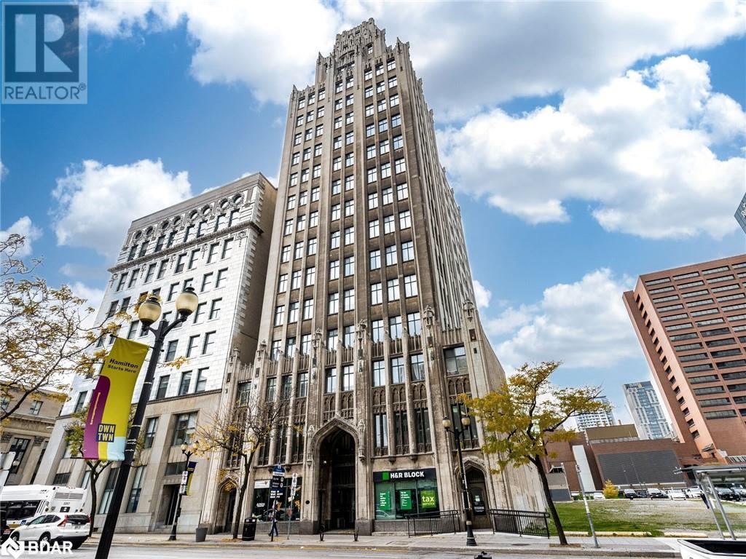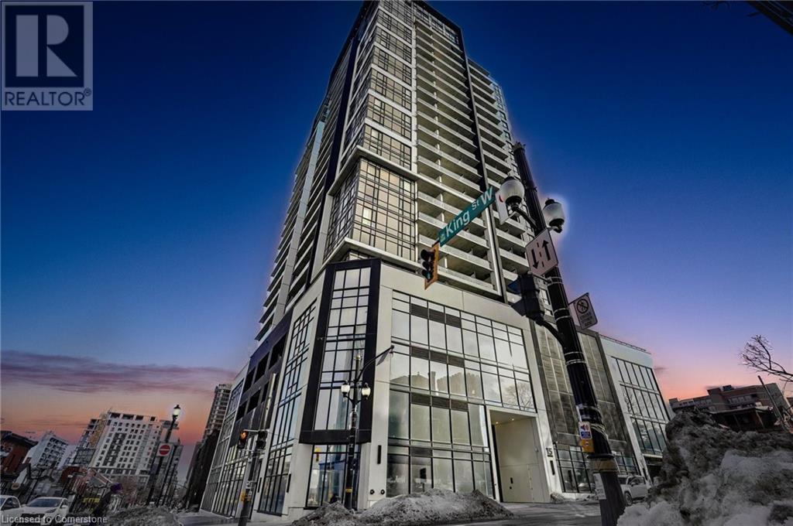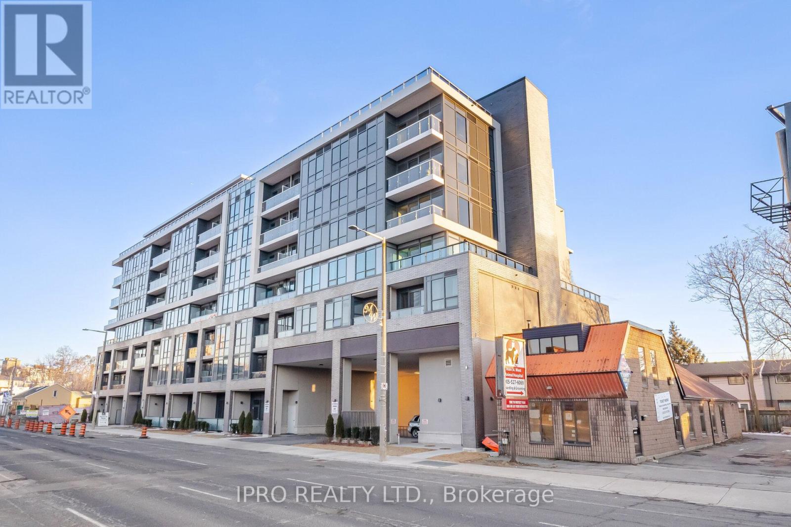Free account required
Unlock the full potential of your property search with a free account! Here's what you'll gain immediate access to:
- Exclusive Access to Every Listing
- Personalized Search Experience
- Favorite Properties at Your Fingertips
- Stay Ahead with Email Alerts
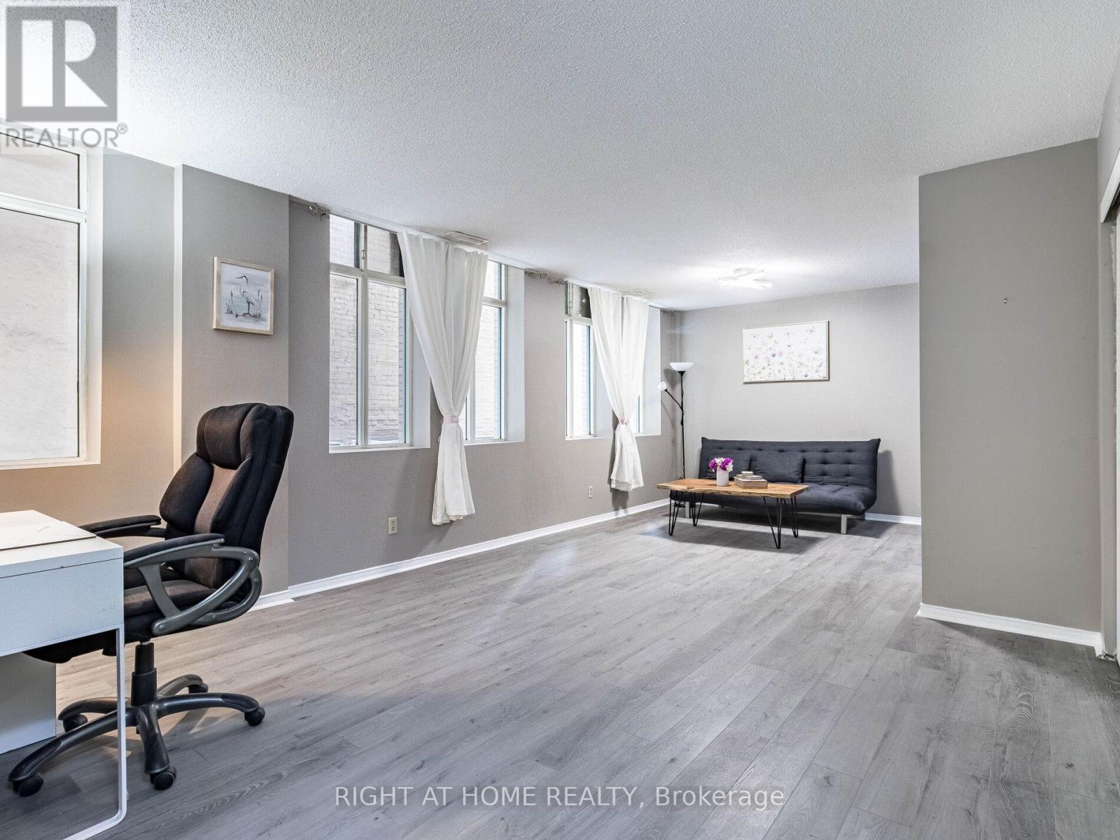
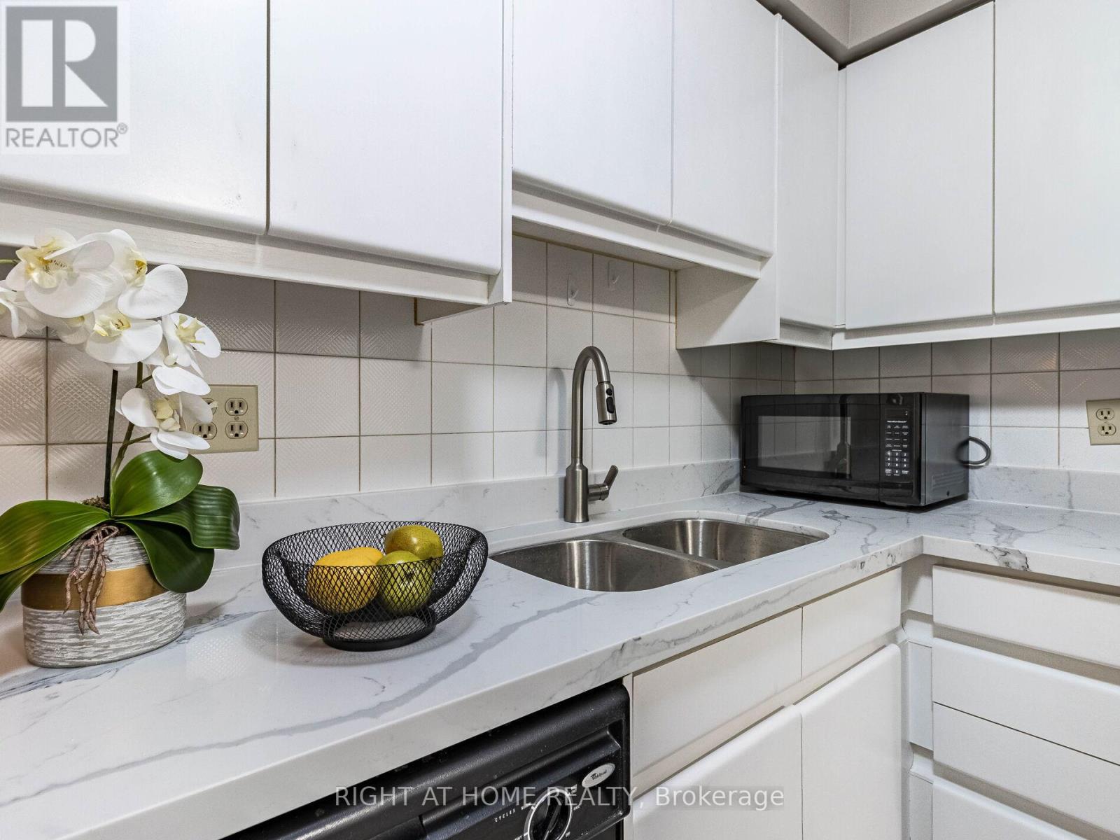
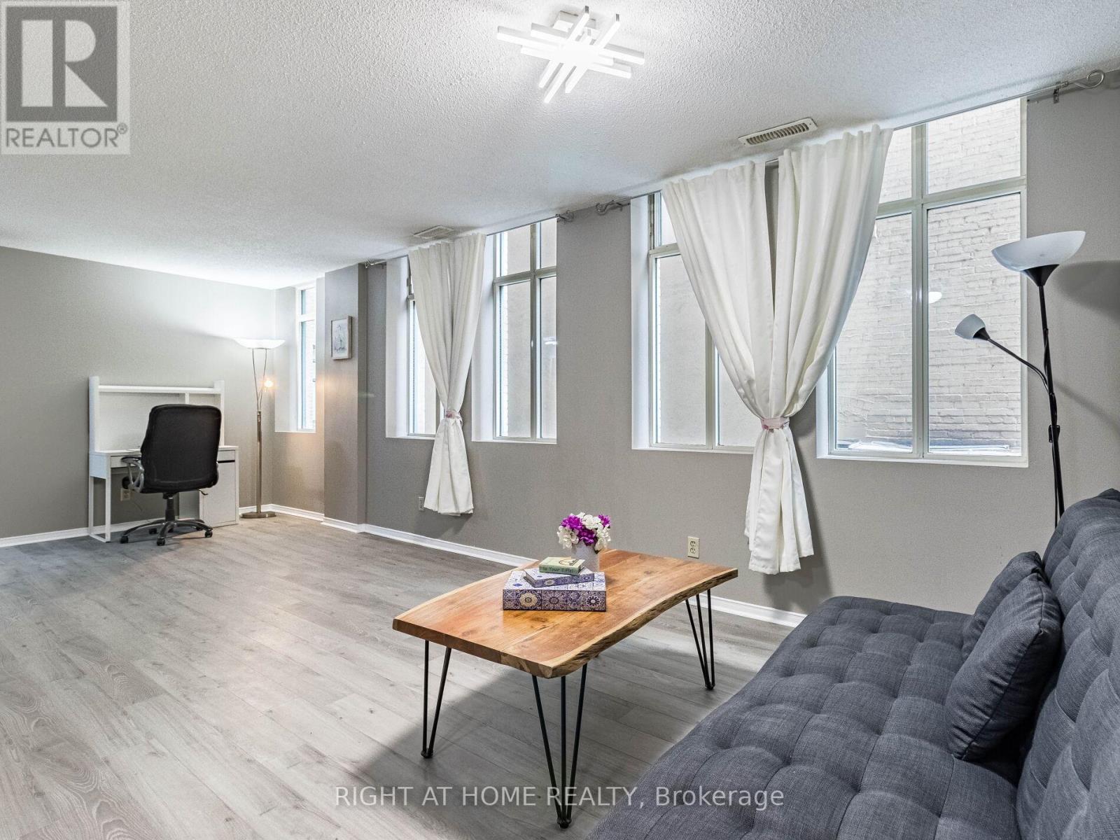
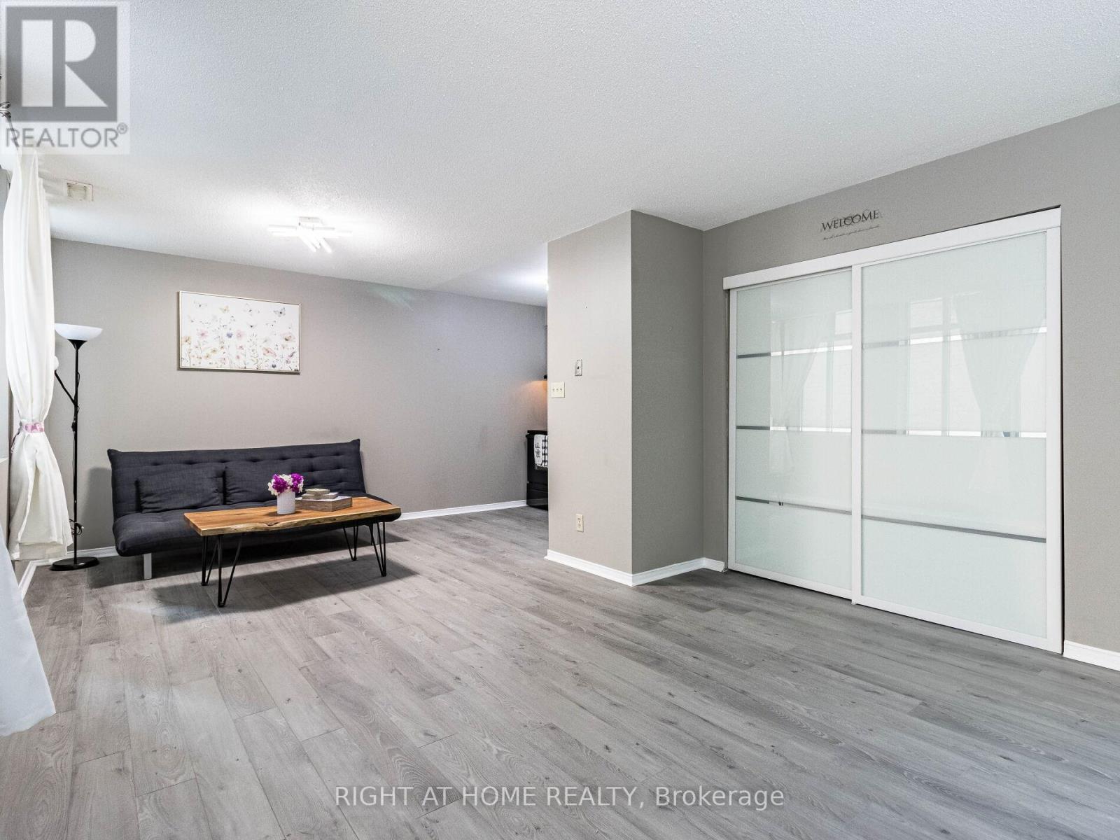

$329,900
303 - 36 JAMES STREET S
Hamilton, Ontario, Ontario, L8P4W4
MLS® Number: X11976690
Property description
Life at the Pigott Building offers the perfect blend of character, convenience, and urban vibrancy. As you enter the, you'll be struck by the beautifully restored marble archway and dark marble accents with light-colored stone walls. Experience downtown living at its finest. From the moment you step outside, the energy of the city surrounds you, trendy cafes, boutique shops, and some of the best restaurants Hamilton has to offer are all just minutes away. Commuters will enjoy the ease of having public transit just steps from the building's entrance, with the GO station a short walk away. McMaster University is also close by, making this location ideal for students and professionals alike. This spacious 1 bedroom, 1 bathroom condo spanning over 700 sqft, seamlessly blends open-concept design with sleek ceramic accents and a bright atmosphere. Inside the unit, the design creates a sense of space and flow, perfect for relaxing or entertaining. Thoughtfully arranged closets offer plenty of storage, while large windows bring in natural light, adding warmth and brightness to the living space. To top it off, this unit includes rare exclusive underground parking and storage locker. Amenities include exercise room, indoor pool and party room. Heat and water include in condo fees. ***Comes With One Underground Parking And One Storage Locker.
Building information
Type
*****
Amenities
*****
Appliances
*****
Cooling Type
*****
Exterior Finish
*****
Flooring Type
*****
Heating Fuel
*****
Heating Type
*****
Size Interior
*****
Land information
Rooms
Main level
Bathroom
*****
Bedroom
*****
Living room
*****
Dining room
*****
Foyer
*****
Courtesy of RIGHT AT HOME REALTY
Book a Showing for this property
Please note that filling out this form you'll be registered and your phone number without the +1 part will be used as a password.
