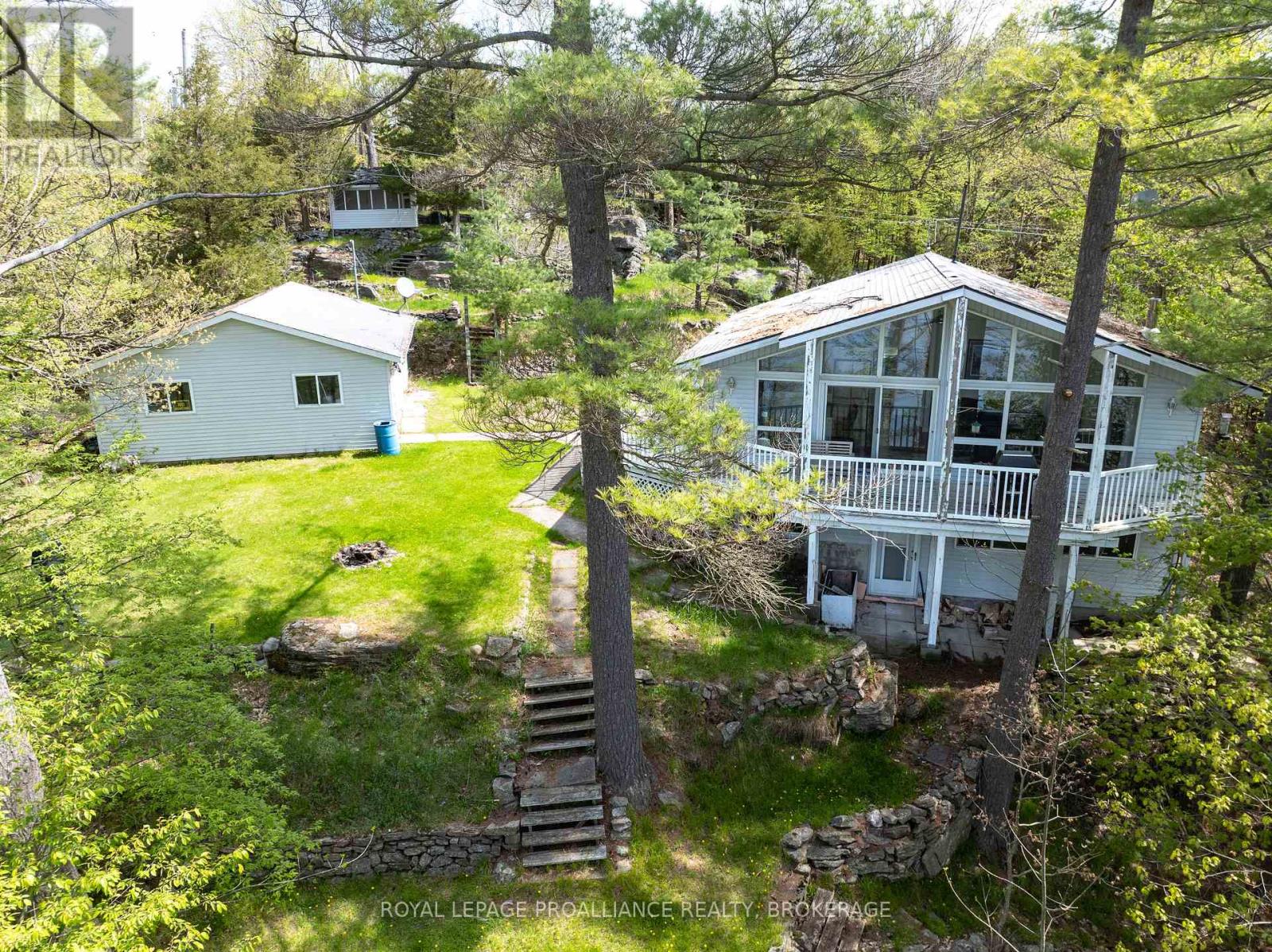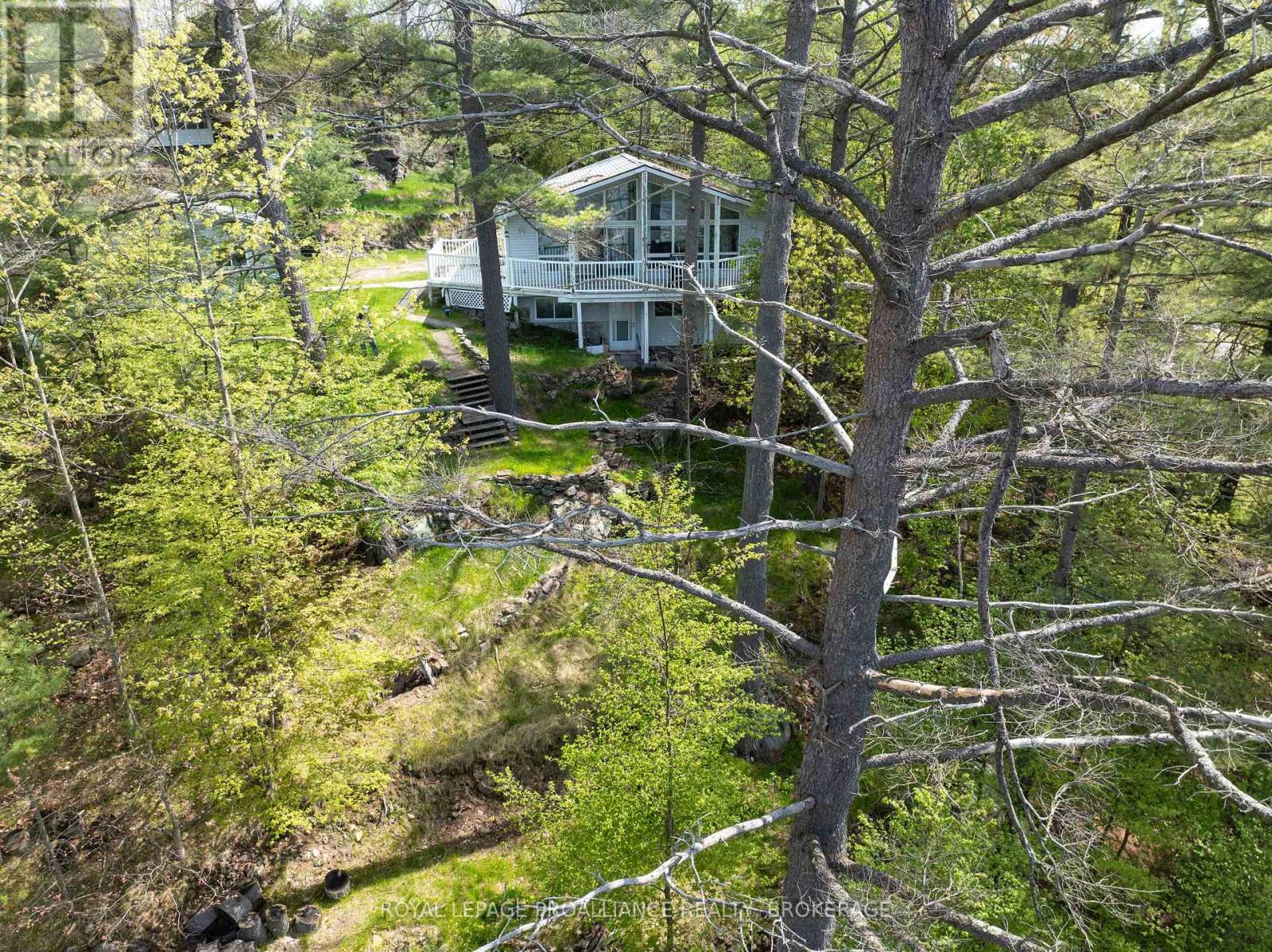Free account required
Unlock the full potential of your property search with a free account! Here's what you'll gain immediate access to:
- Exclusive Access to Every Listing
- Personalized Search Experience
- Favorite Properties at Your Fingertips
- Stay Ahead with Email Alerts





$849,000
182A BROOKS POINT ROAD
Rideau Lakes, Ontario, Ontario, K0G1E0
MLS® Number: X11971385
Property description
Lakefront retreat on beautiful Opinicon Lake! This property is located at the end of a private lane and includes a 4-season cottage or home, a 2-car detached garage and an additional building that could be used as a storage shed or bunkie. The lot is 1.5 acres in size and offers a private setting with elevated westerly views over the lake perfect for enjoying sunsets! The house has been nicely updated and features 1 bedroom on the main level and 3 bedrooms on the lower level as well as a full bathroom on each level. The main level also has cathedral ceilings, a gorgeous wood burning fireplace and a large deck. The main area is open and bright with large windows bringing in the sunshine. In addition to the bedrooms and bathroom on the lower level, there is also a family room, utility room and walkout basement. The home is serviced by a drilled well and septic system and heated with a propane furnace as well as the wood-stove. Opinicon Lake is part of the historic Rideau Canal System and offers great boating, swimming and fishing opportunities. The lake also is home to Queens University Biological Station, James H. Fullard Nature Reserve and The Opinicon Resort. This is a fantastic opportunity to own a waterfront property on the Rideau System!
Building information
Type
*****
Amenities
*****
Appliances
*****
Architectural Style
*****
Basement Development
*****
Basement Features
*****
Basement Type
*****
Construction Style Attachment
*****
Cooling Type
*****
Exterior Finish
*****
Fireplace Present
*****
FireplaceTotal
*****
Fire Protection
*****
Flooring Type
*****
Foundation Type
*****
Heating Fuel
*****
Heating Type
*****
Size Interior
*****
Stories Total
*****
Utility Water
*****
Land information
Access Type
*****
Sewer
*****
Size Depth
*****
Size Frontage
*****
Size Irregular
*****
Size Total
*****
Rooms
Main level
Living room
*****
Kitchen
*****
Primary Bedroom
*****
Bathroom
*****
Laundry room
*****
Foyer
*****
Basement
Bedroom 4
*****
Bedroom 3
*****
Bedroom 2
*****
Bathroom
*****
Utility room
*****
Recreational, Games room
*****
Main level
Living room
*****
Kitchen
*****
Primary Bedroom
*****
Bathroom
*****
Laundry room
*****
Foyer
*****
Basement
Bedroom 4
*****
Bedroom 3
*****
Bedroom 2
*****
Bathroom
*****
Utility room
*****
Recreational, Games room
*****
Main level
Living room
*****
Kitchen
*****
Primary Bedroom
*****
Bathroom
*****
Laundry room
*****
Foyer
*****
Basement
Bedroom 4
*****
Bedroom 3
*****
Bedroom 2
*****
Bathroom
*****
Utility room
*****
Recreational, Games room
*****
Main level
Living room
*****
Kitchen
*****
Primary Bedroom
*****
Bathroom
*****
Laundry room
*****
Foyer
*****
Basement
Bedroom 4
*****
Bedroom 3
*****
Bedroom 2
*****
Bathroom
*****
Utility room
*****
Recreational, Games room
*****
Main level
Living room
*****
Kitchen
*****
Courtesy of ROYAL LEPAGE PROALLIANCE REALTY, BROKERAGE
Book a Showing for this property
Please note that filling out this form you'll be registered and your phone number without the +1 part will be used as a password.
