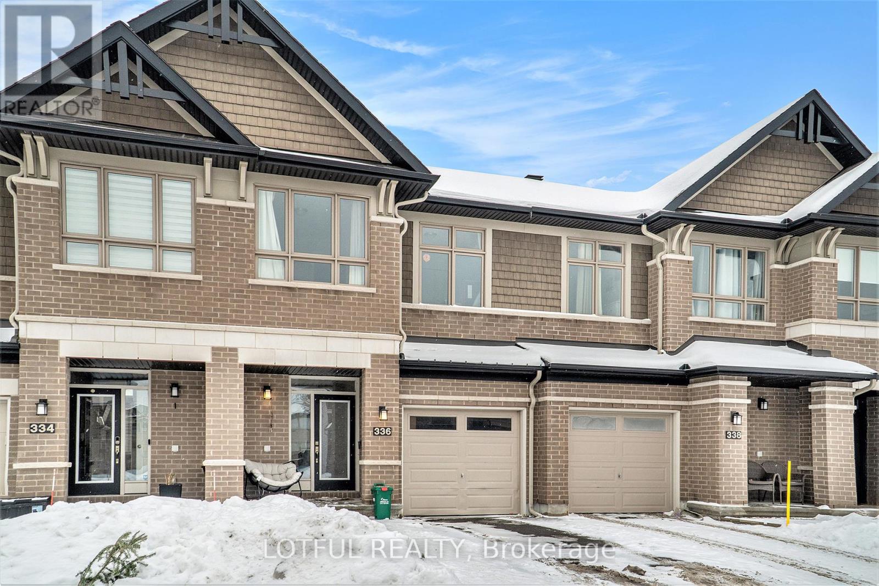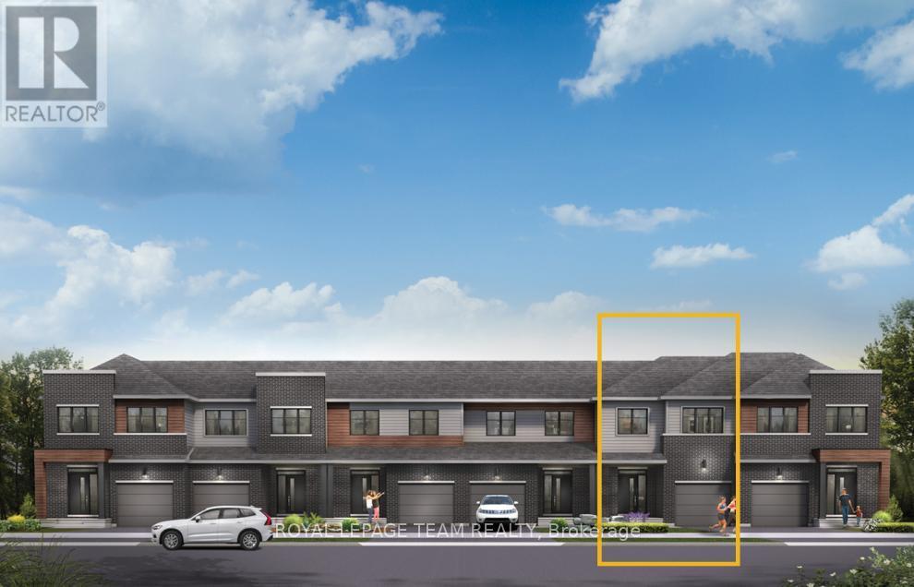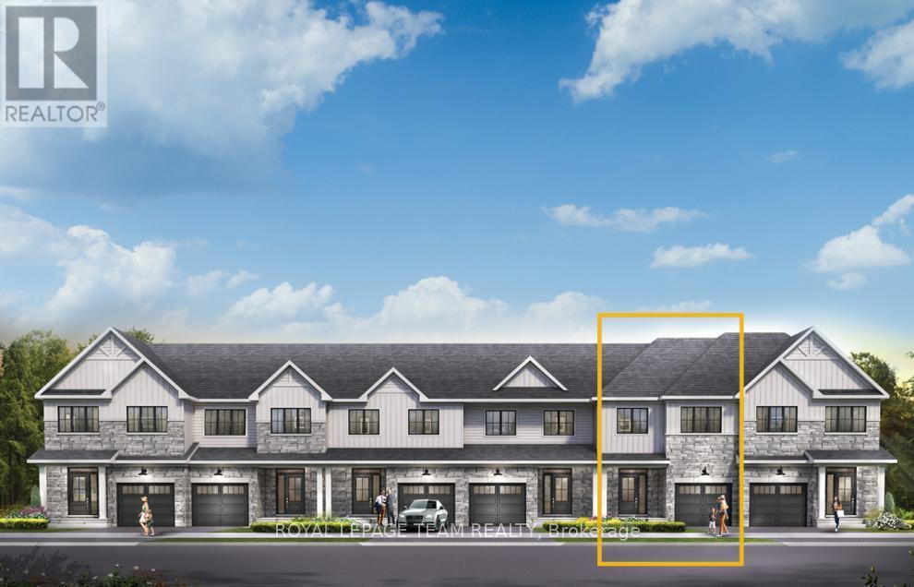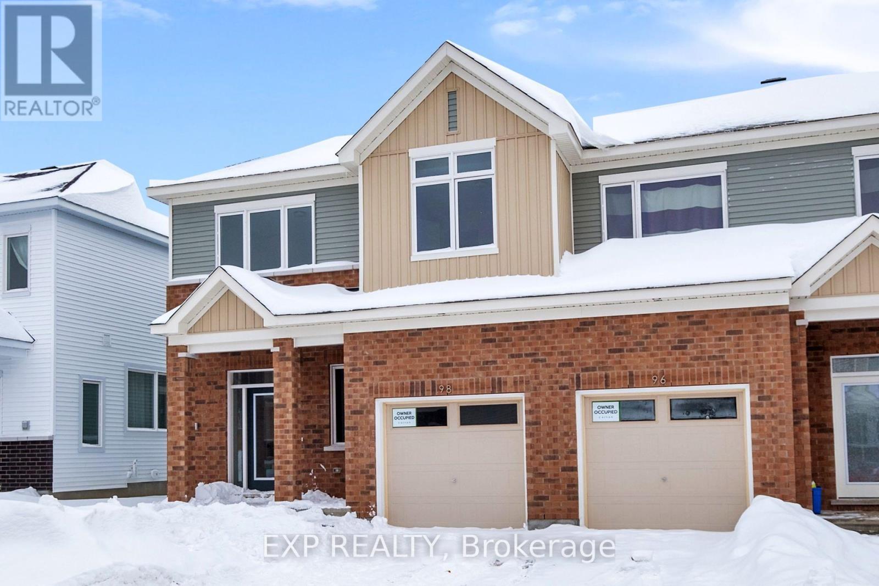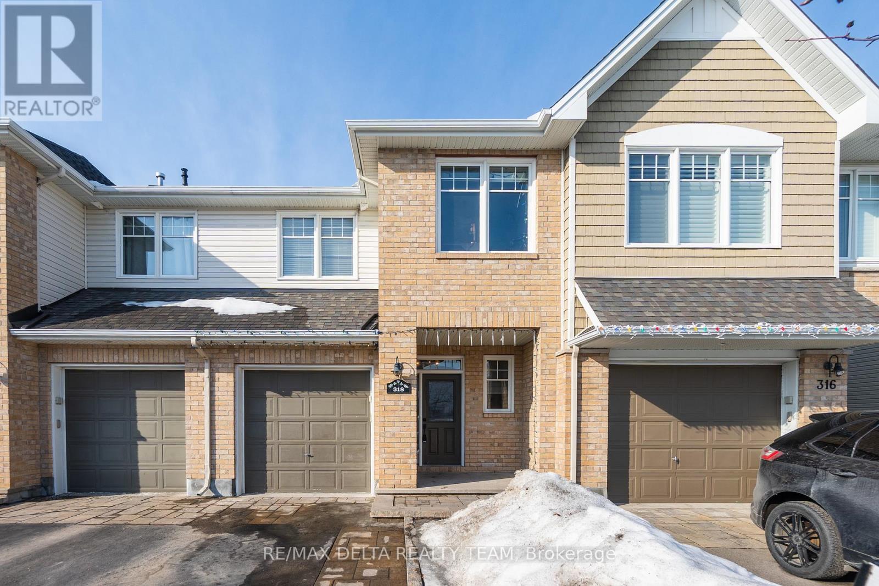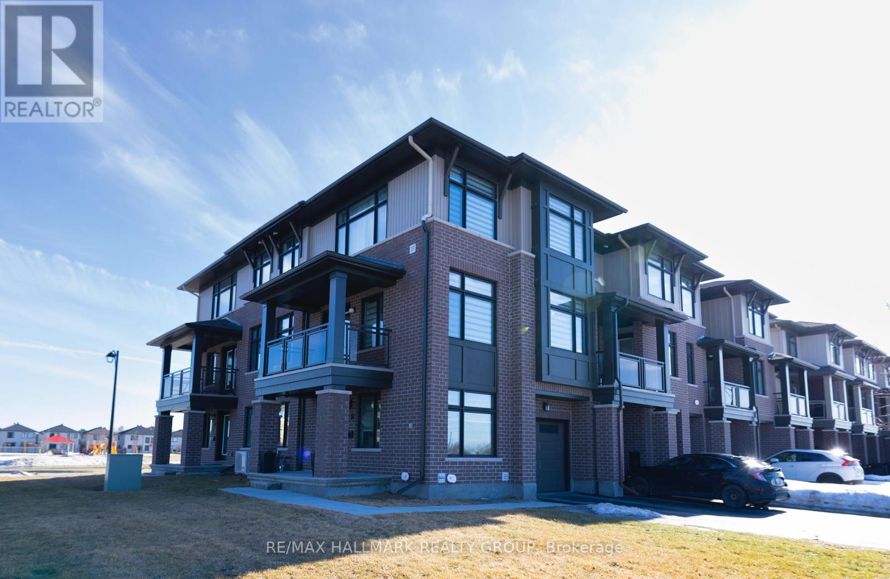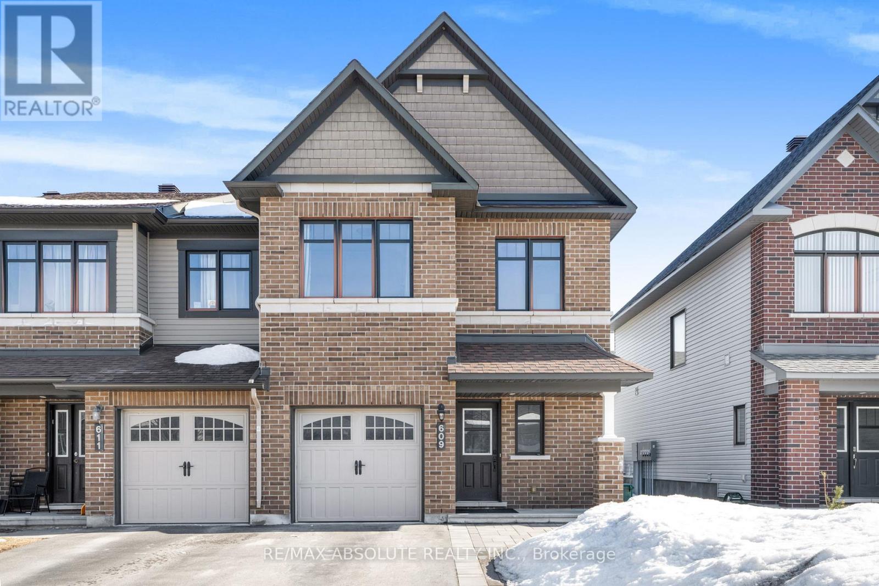Free account required
Unlock the full potential of your property search with a free account! Here's what you'll gain immediate access to:
- Exclusive Access to Every Listing
- Personalized Search Experience
- Favorite Properties at Your Fingertips
- Stay Ahead with Email Alerts

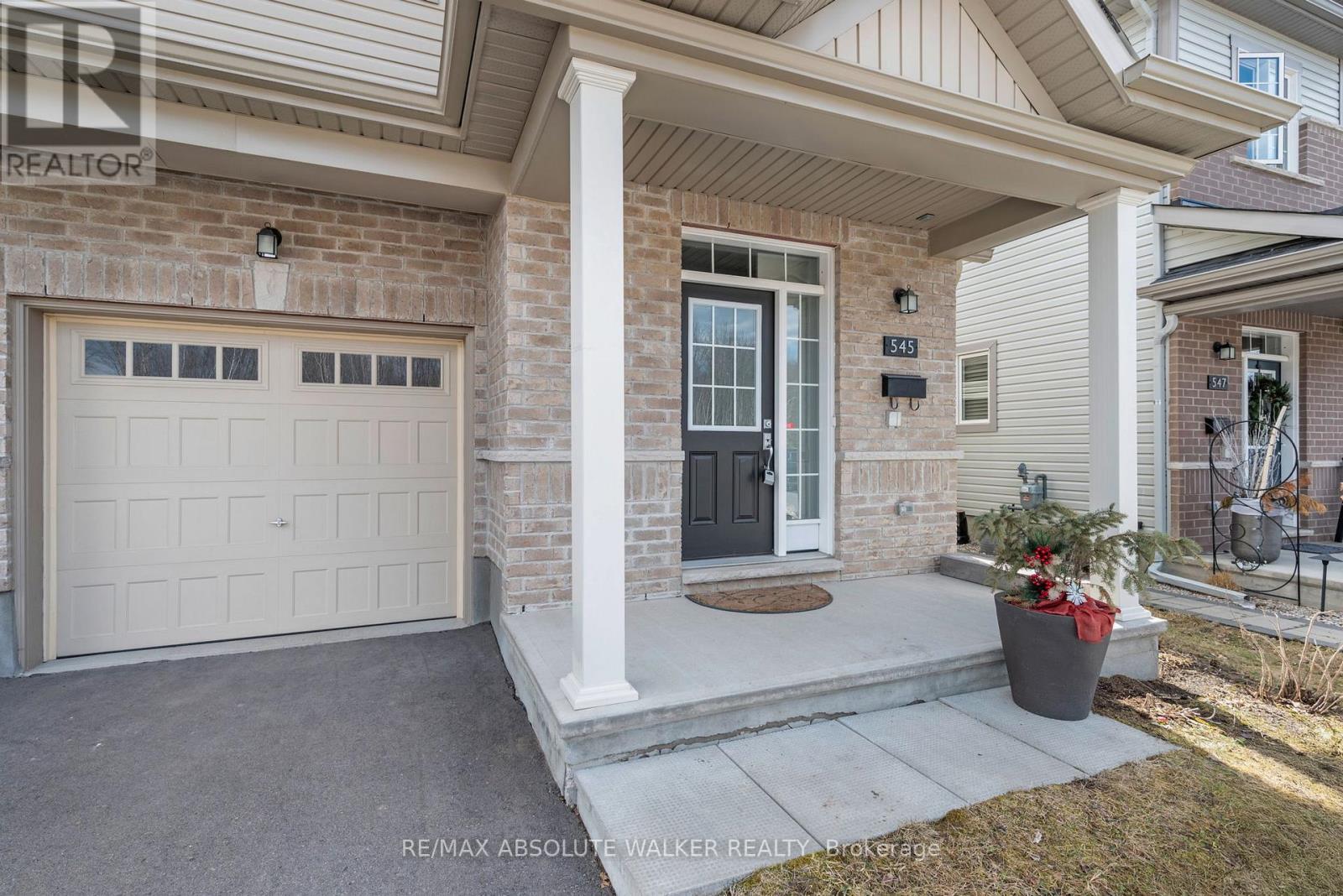
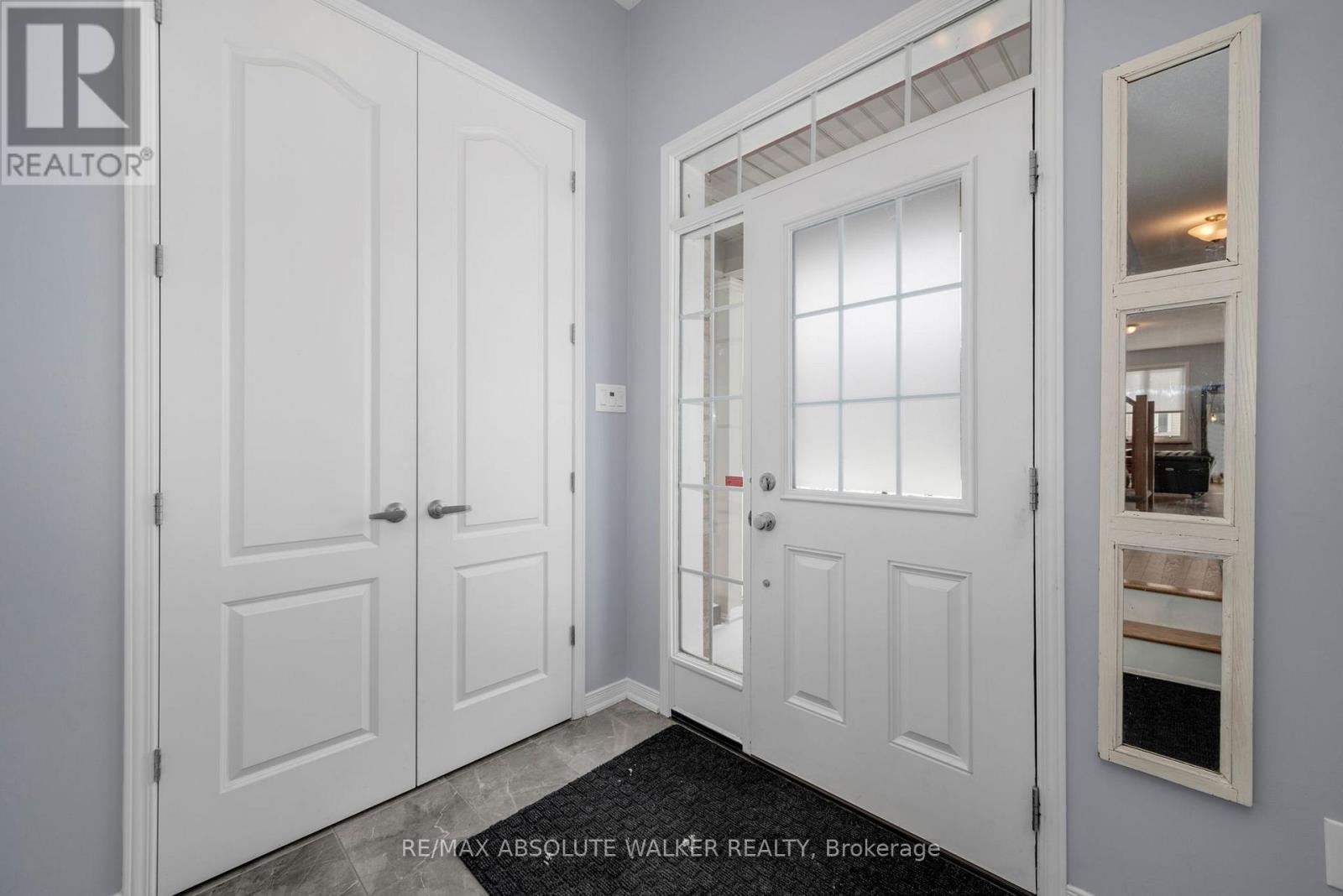
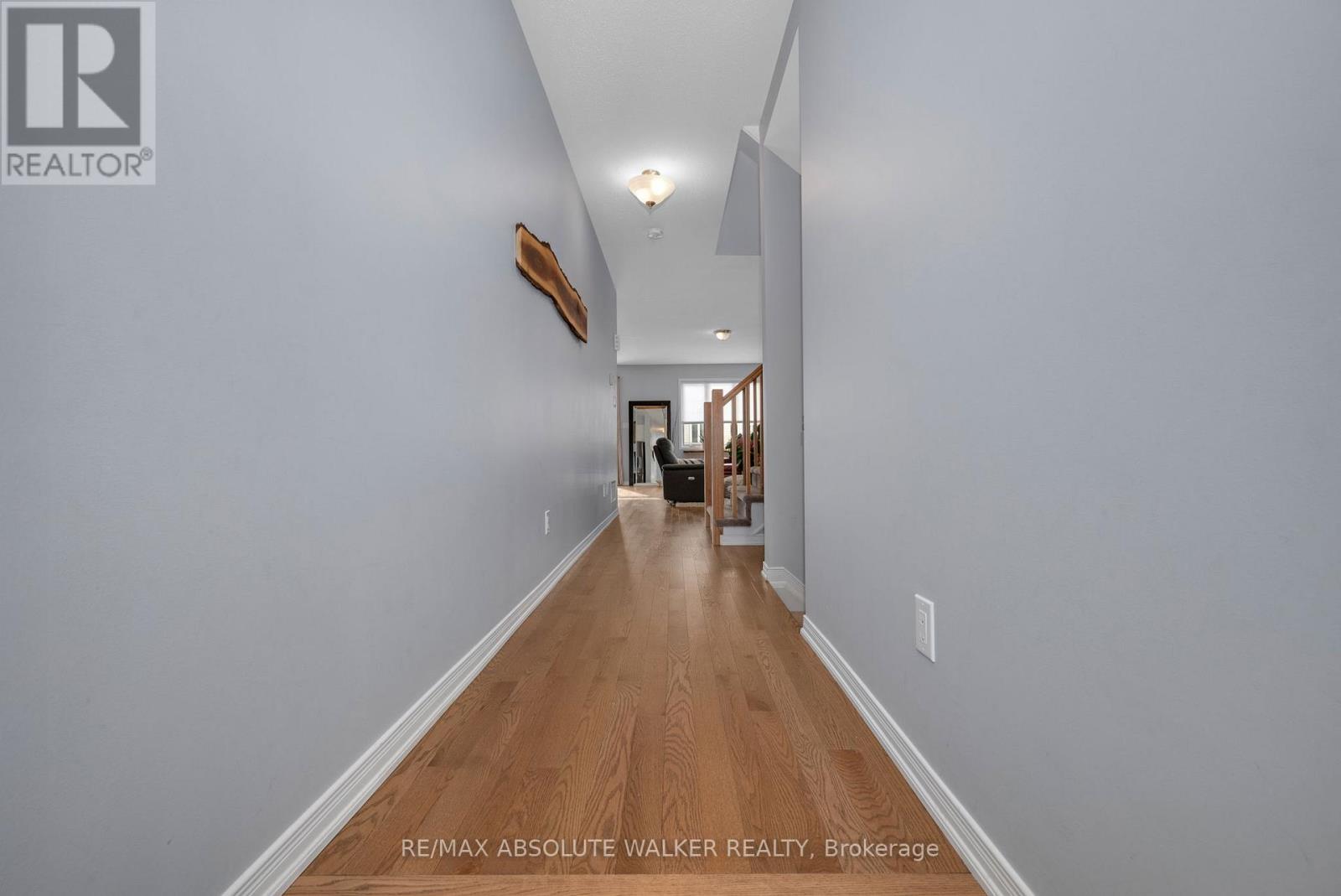

$695,000
545 TULIP TREE WAY
Ottawa, Ontario, Ontario, K1W0L8
MLS® Number: X11970952
Property description
Nestled in the sought-after community of Trailsedge in Orleans, this exceptional end-unit townhome offers breathtaking views of the forest and creek, just steps from scenic walking paths and parks. Enjoy the perfect blend of tranquility and modern living in this beautifully designed home. Step inside to an inviting open-concept layout featuring hardwood floors throughout. The bright white kitchen is a showstopper, boasting a stylish backsplash, stainless steel appliances, and ample storage, ideal for both everyday living and entertaining.The second level is highlighted by a spacious primary suite with a luxurious ensuite bathroom, complete with a walk-in shower, soaking tub, double vanity, and a generous walk-in closet. Two additional bedrooms, a full bathroom, and a convenient laundry room complete this level.The partially finished lower level extends your living space, offering a versatile recreation room, plenty of storage, and a rough-in for a future full bathroom. Outside, your charming backyard with hot tub, makes the perfect spot for relaxation and outdoor gatherings.
Building information
Type
*****
Appliances
*****
Basement Development
*****
Basement Type
*****
Construction Style Attachment
*****
Cooling Type
*****
Exterior Finish
*****
Foundation Type
*****
Half Bath Total
*****
Heating Fuel
*****
Heating Type
*****
Size Interior
*****
Stories Total
*****
Utility Water
*****
Land information
Sewer
*****
Size Depth
*****
Size Frontage
*****
Size Irregular
*****
Size Total
*****
Rooms
Main level
Kitchen
*****
Dining room
*****
Living room
*****
Basement
Recreational, Games room
*****
Second level
Laundry room
*****
Bedroom
*****
Bedroom
*****
Primary Bedroom
*****
Main level
Kitchen
*****
Dining room
*****
Living room
*****
Basement
Recreational, Games room
*****
Second level
Laundry room
*****
Bedroom
*****
Bedroom
*****
Primary Bedroom
*****
Main level
Kitchen
*****
Dining room
*****
Living room
*****
Basement
Recreational, Games room
*****
Second level
Laundry room
*****
Bedroom
*****
Bedroom
*****
Primary Bedroom
*****
Courtesy of RE/MAX ABSOLUTE WALKER REALTY
Book a Showing for this property
Please note that filling out this form you'll be registered and your phone number without the +1 part will be used as a password.
