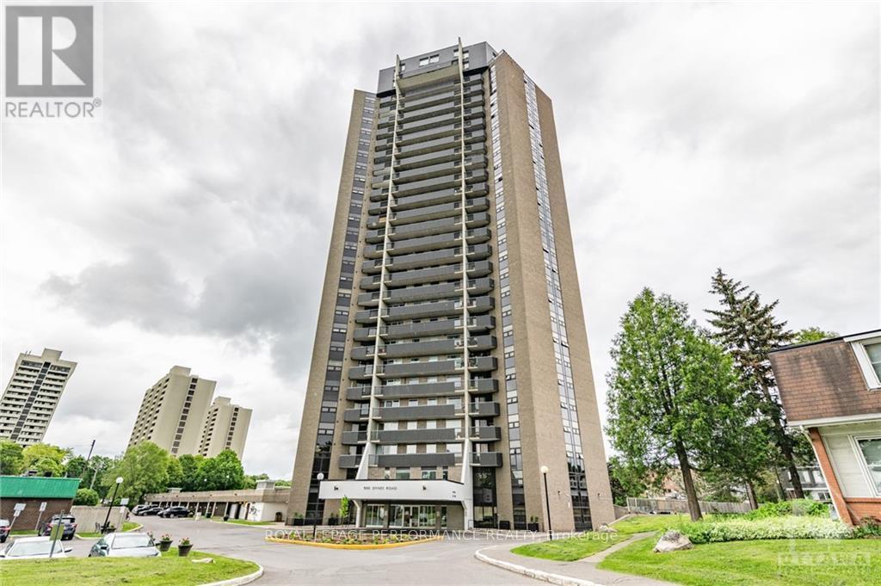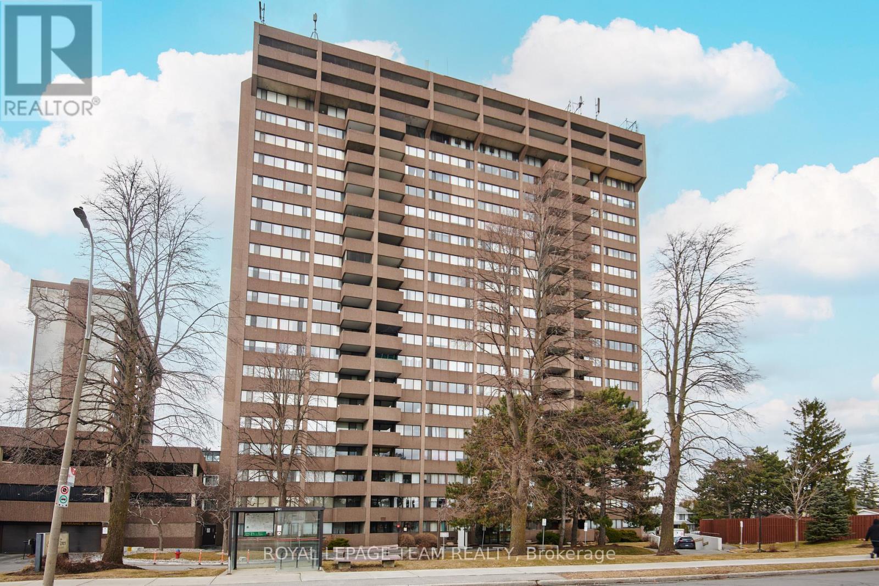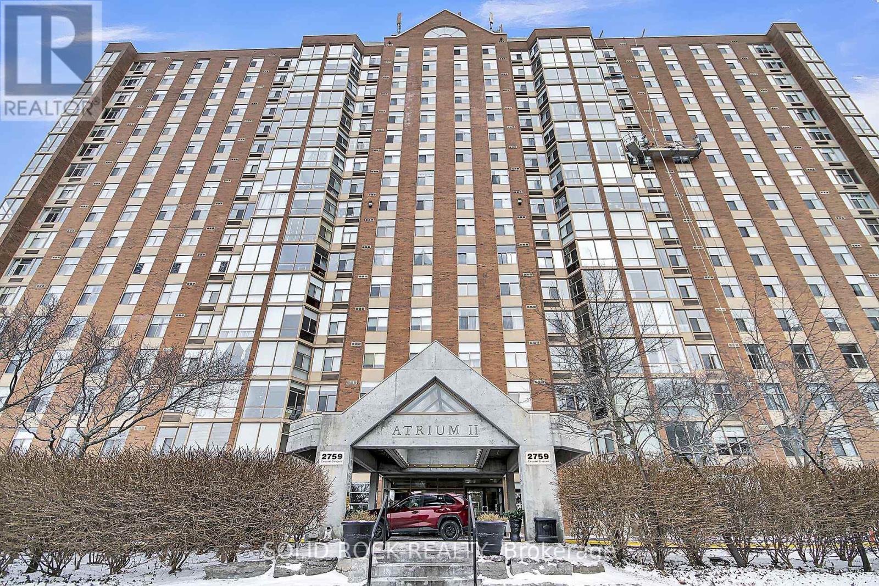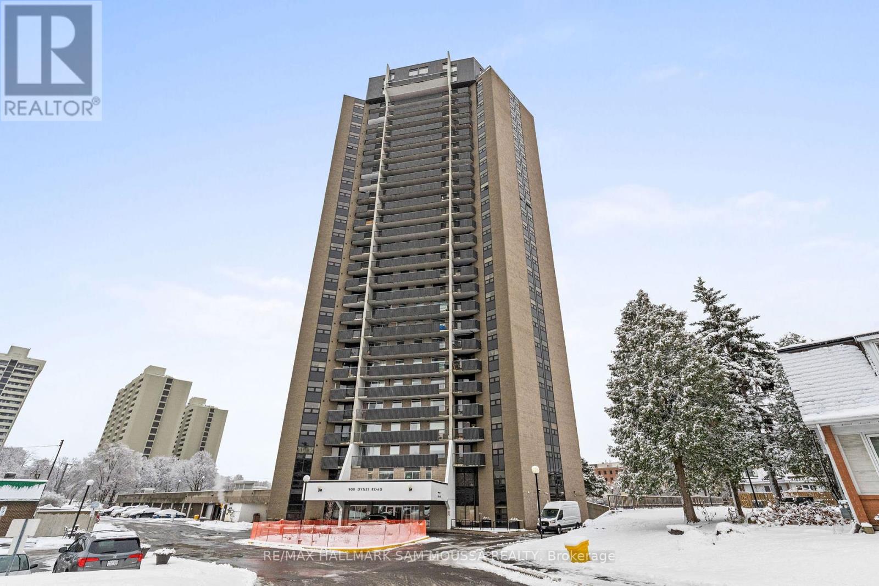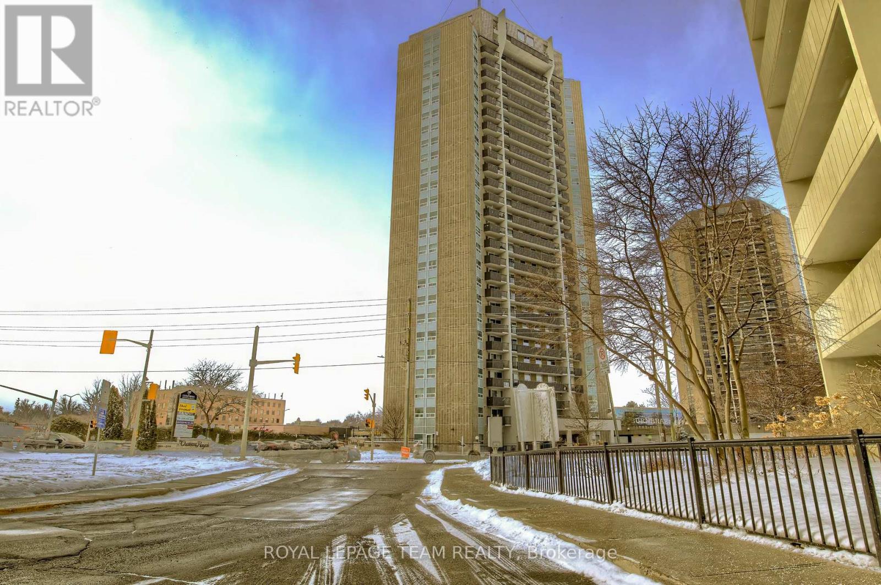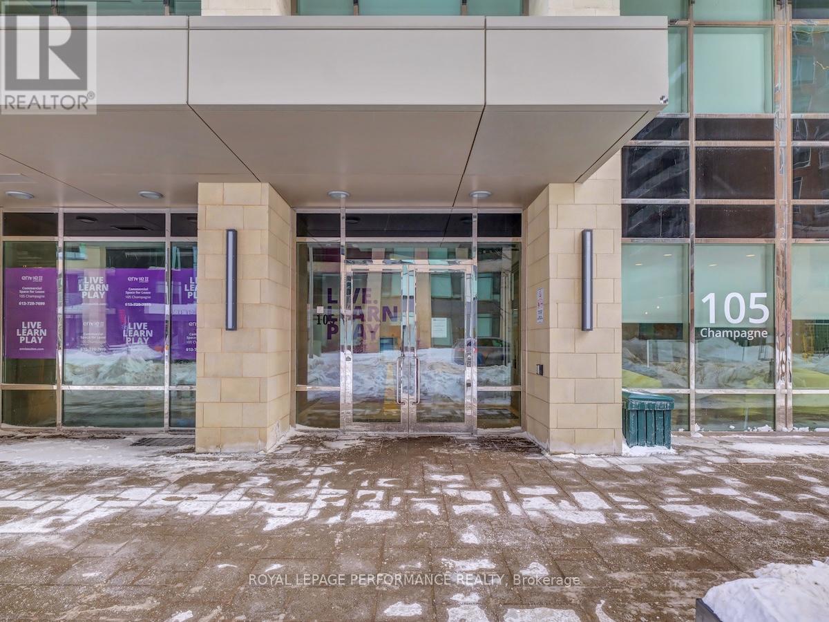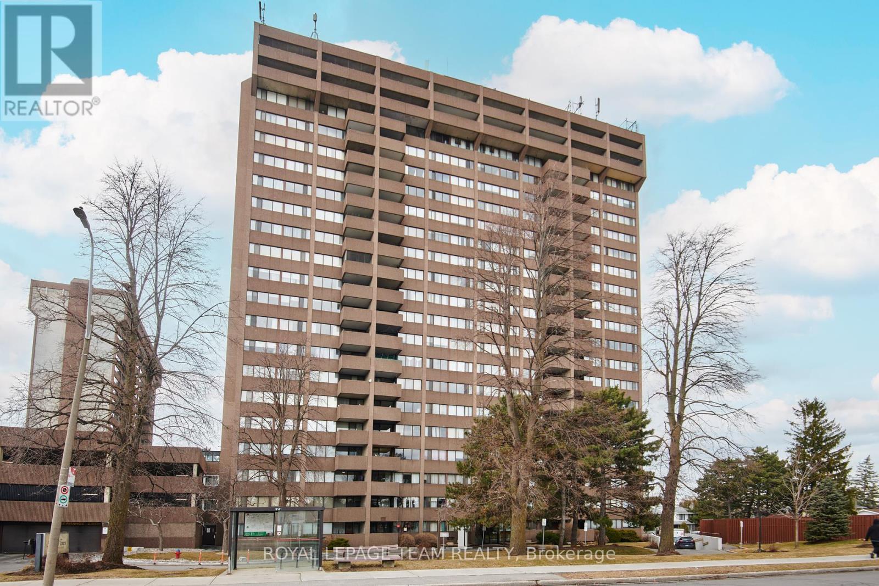Free account required
Unlock the full potential of your property search with a free account! Here's what you'll gain immediate access to:
- Exclusive Access to Every Listing
- Personalized Search Experience
- Favorite Properties at Your Fingertips
- Stay Ahead with Email Alerts
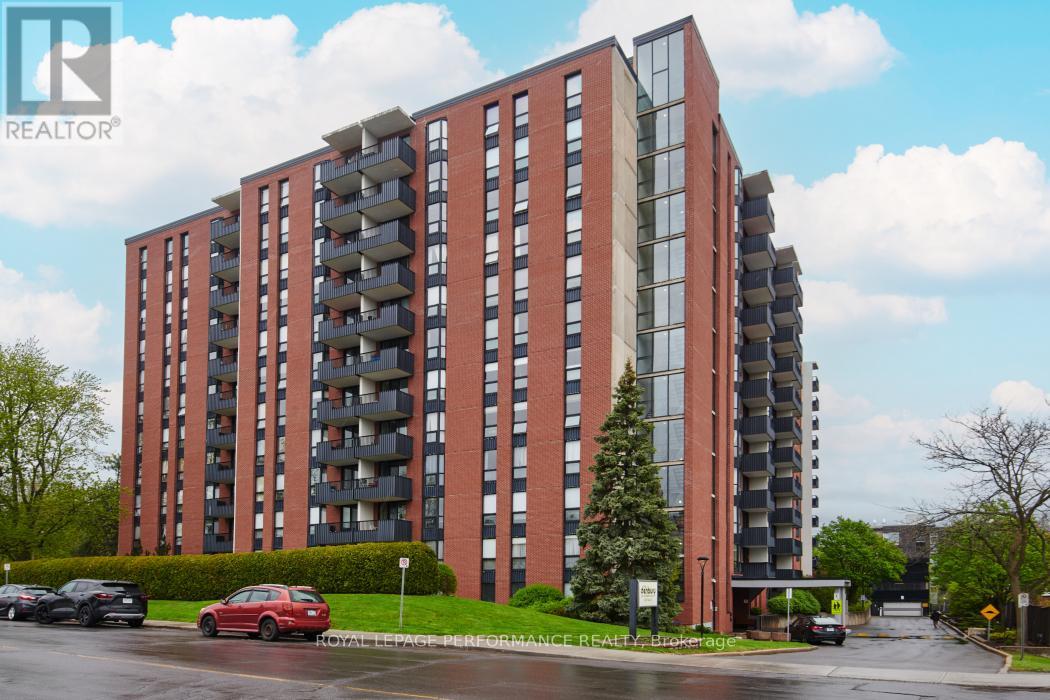
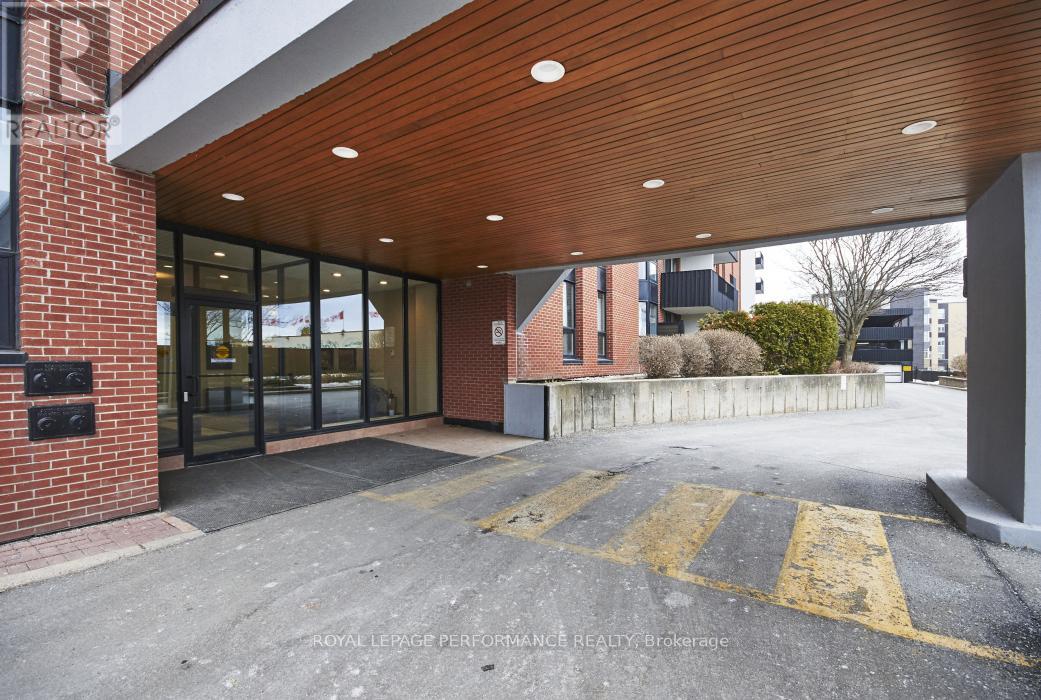
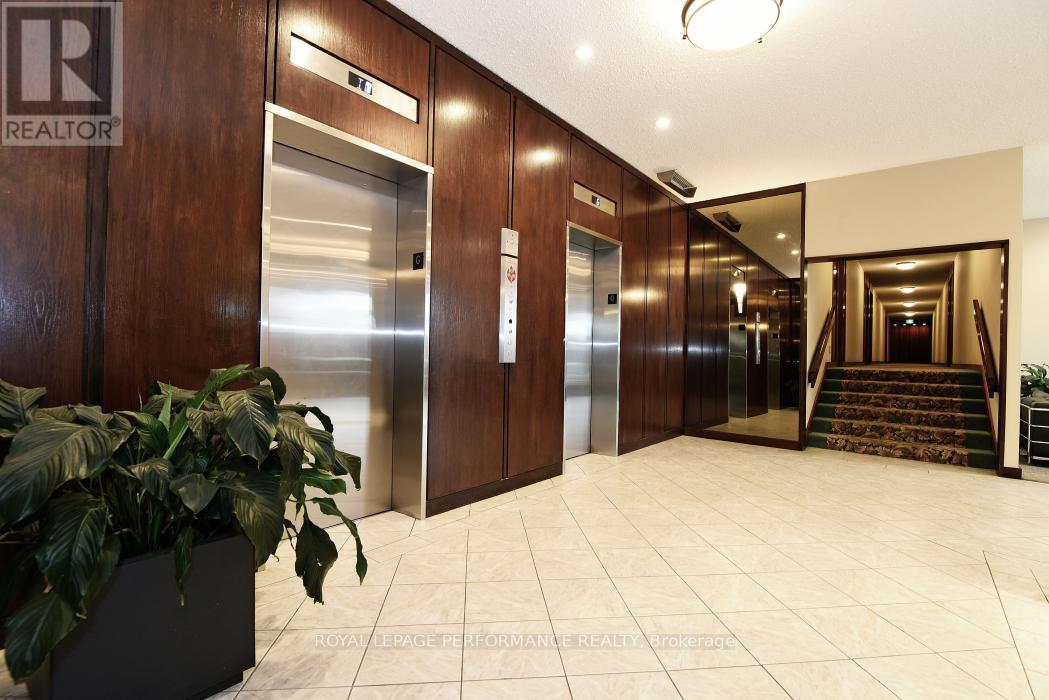
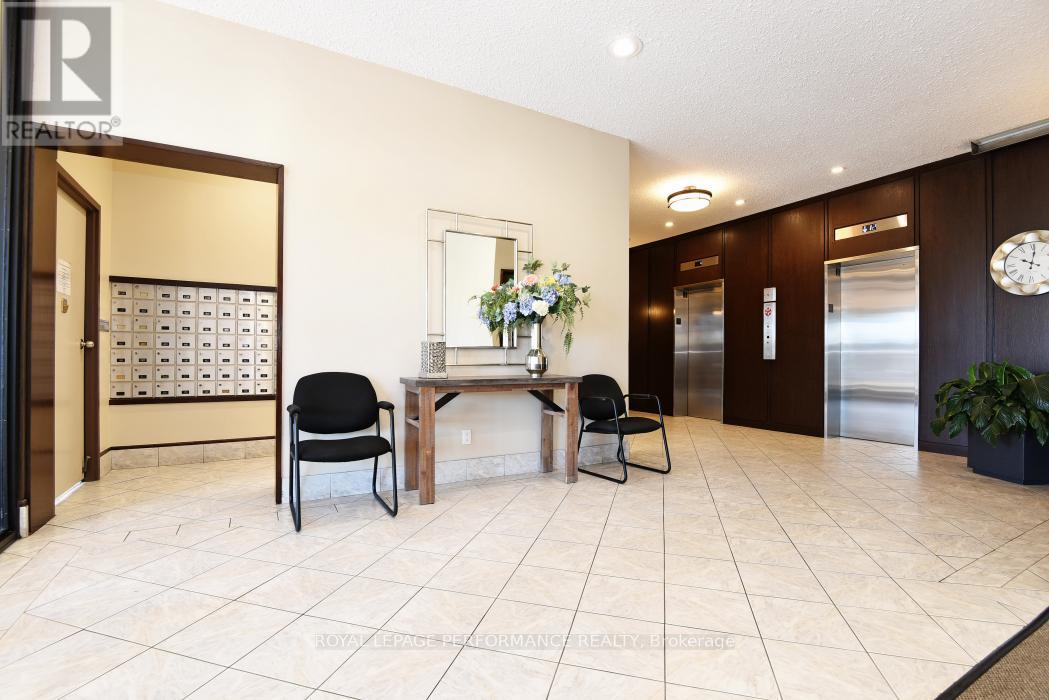

$319,000
102 - 2951 RIVERSIDE DRIVE
Ottawa, Ontario, Ontario, K1V8W6
MLS® Number: X11968446
Property description
Welcome to the ""DENBURY,"" ideally located across from Mooney's Bay, public transit, and the new light rail station. This spacious main-floor 3-bedroom unit features an open-concept living, dining, and kitchen area. The newer patio door in the living room opens to the building's beautifully maintained grounds and a heated 3-season saltwater pool. It also includes a covered parking spot and guest parking. Recent updates include the HVAC system, elevators, and front lobby. The ensuite bathroom was replaced with a large walk-in closet, with plumbing still available for a second bathroom. Additional features include an in-unit storage room, guest suites, party room, gym (with exercise equipment and pool table), library, tennis court, sauna, bike storage, and laundry on the same floor. Condo fees cover heat, hydro, water, building insurance, management, recreational facilities, and caretaker. Don't wait, book your viewing today!
Building information
Type
*****
Appliances
*****
Cooling Type
*****
Exterior Finish
*****
Flooring Type
*****
Heating Fuel
*****
Heating Type
*****
Size Interior
*****
Land information
Rooms
Main level
Bathroom
*****
Bedroom
*****
Bedroom
*****
Primary Bedroom
*****
Kitchen
*****
Dining room
*****
Living room
*****
Courtesy of ROYAL LEPAGE PERFORMANCE REALTY
Book a Showing for this property
Please note that filling out this form you'll be registered and your phone number without the +1 part will be used as a password.
