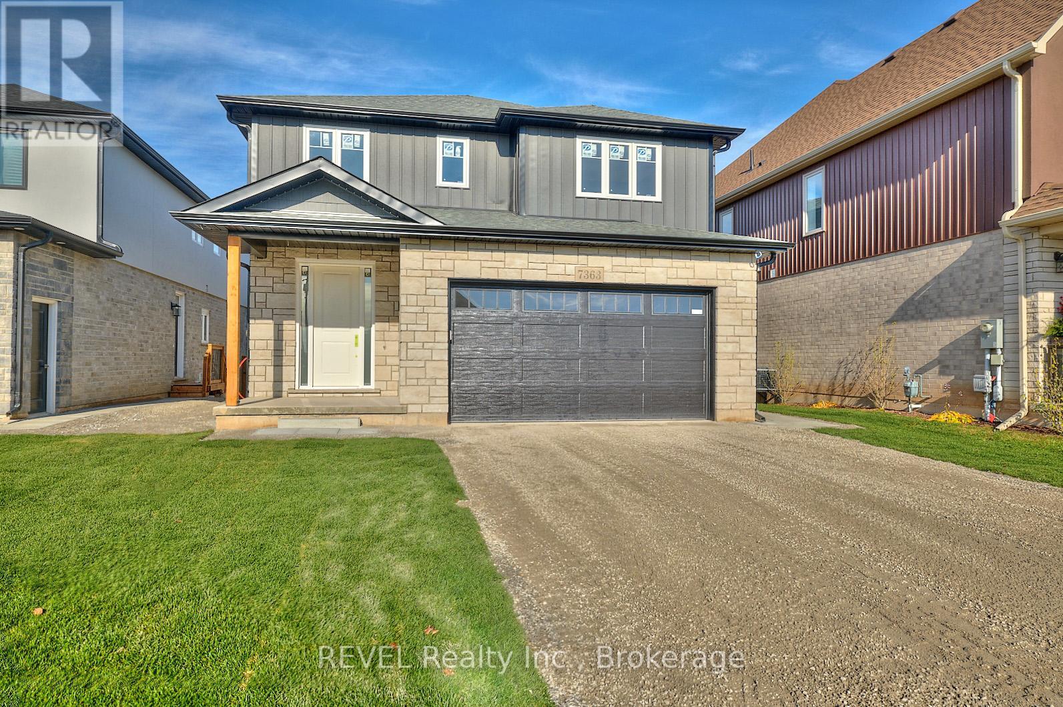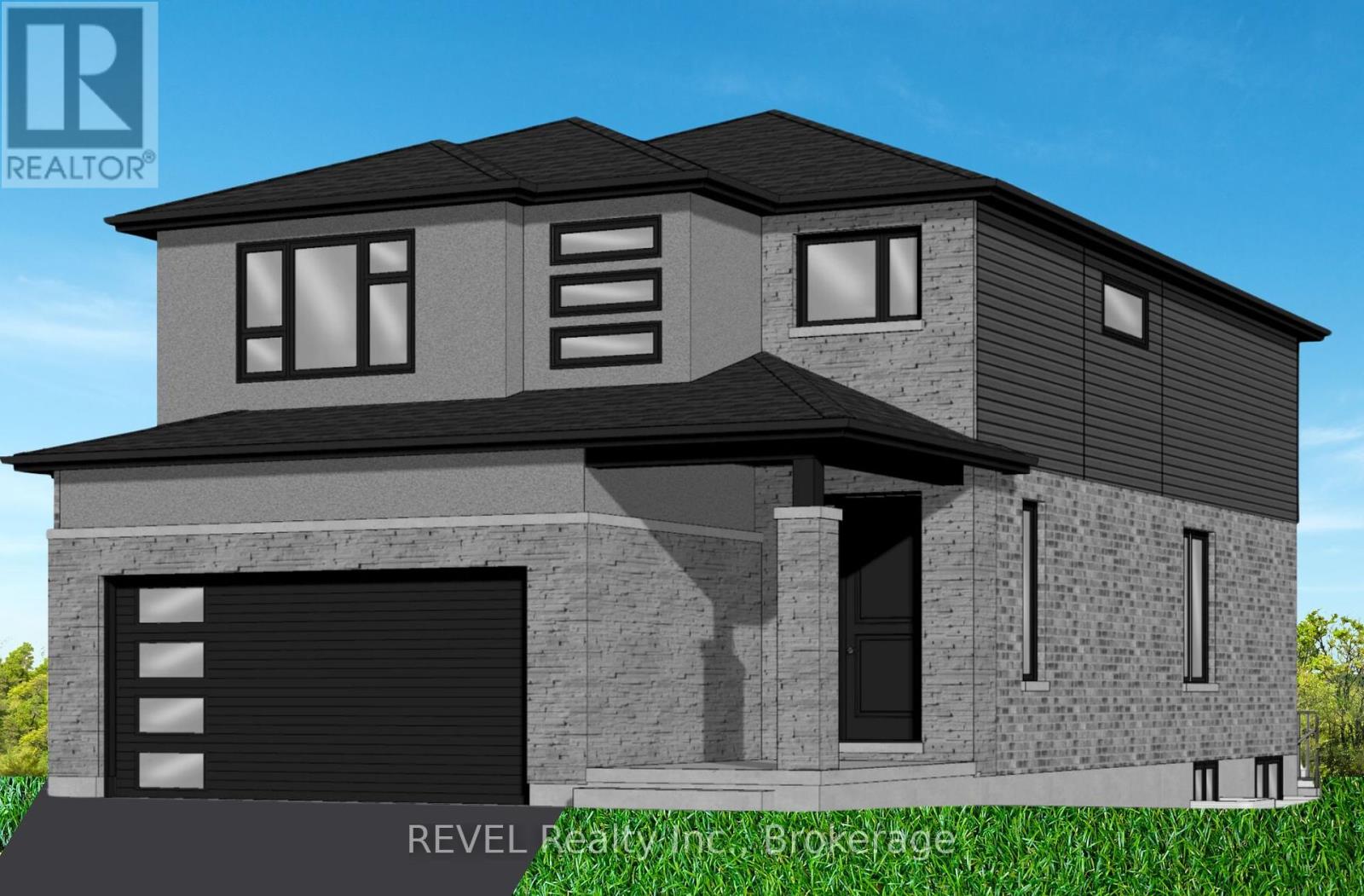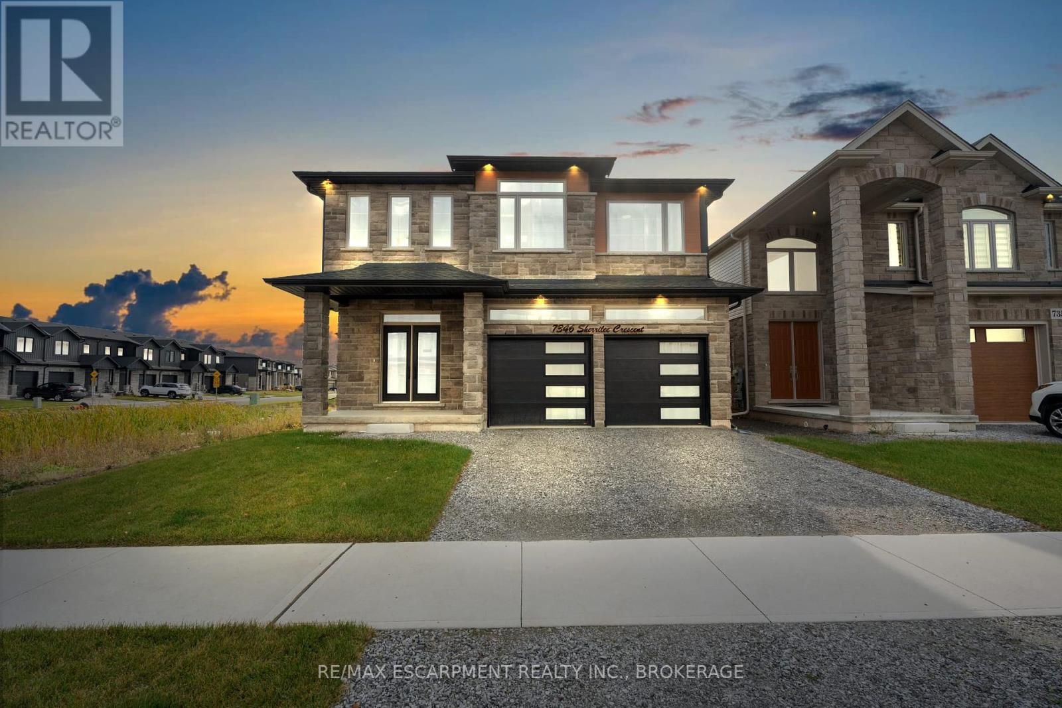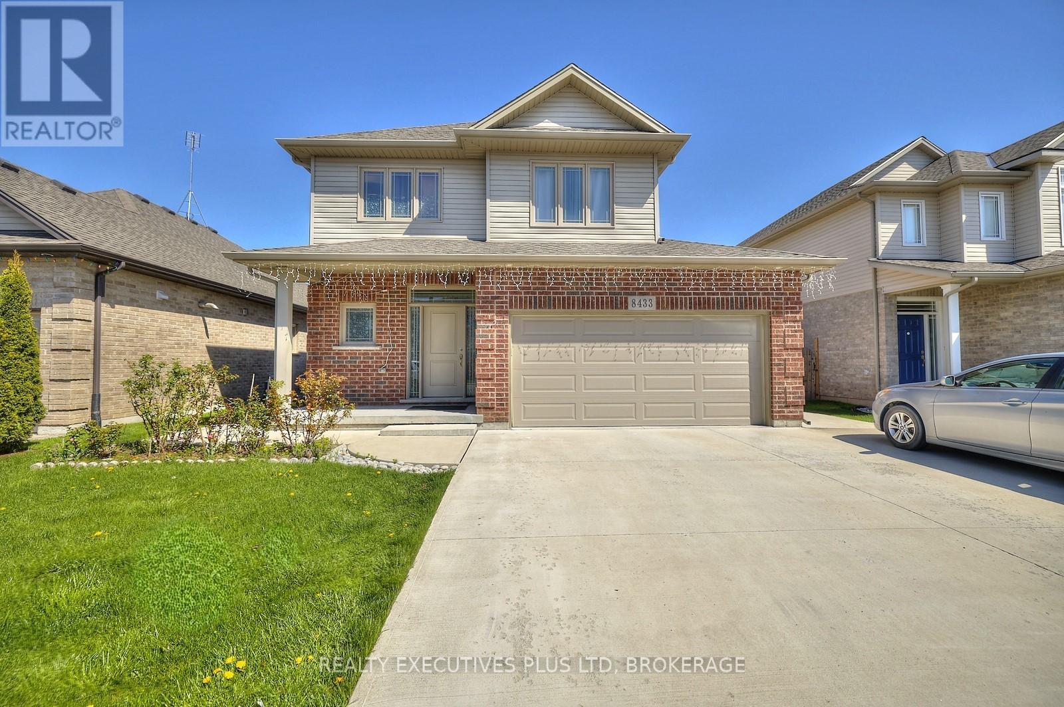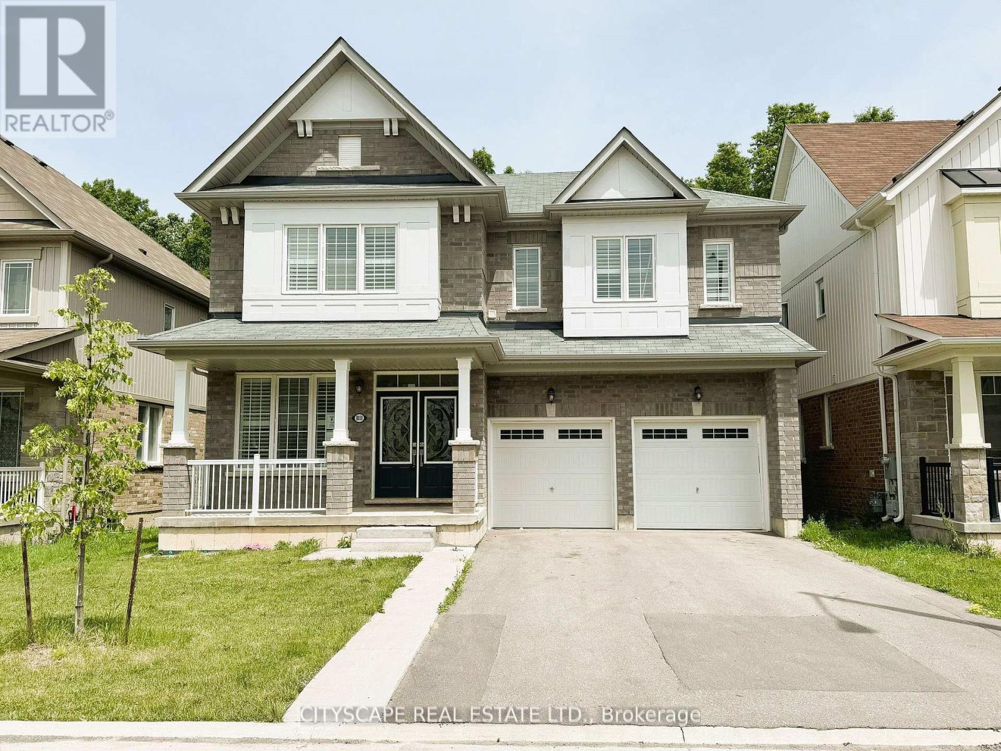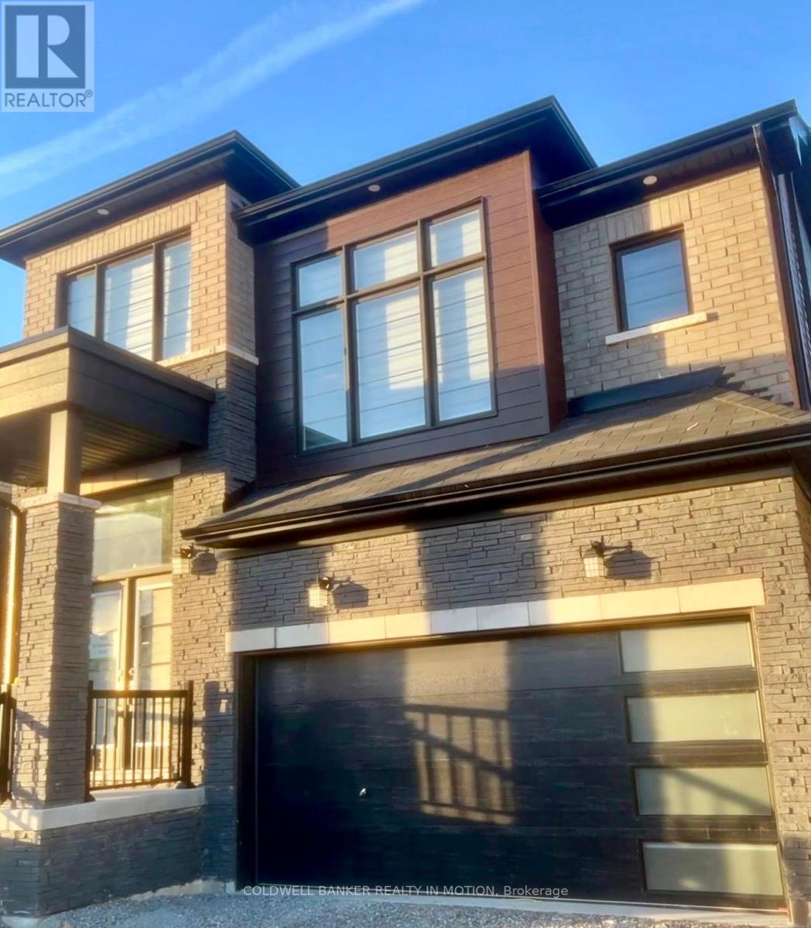Free account required
Unlock the full potential of your property search with a free account! Here's what you'll gain immediate access to:
- Exclusive Access to Every Listing
- Personalized Search Experience
- Favorite Properties at Your Fingertips
- Stay Ahead with Email Alerts
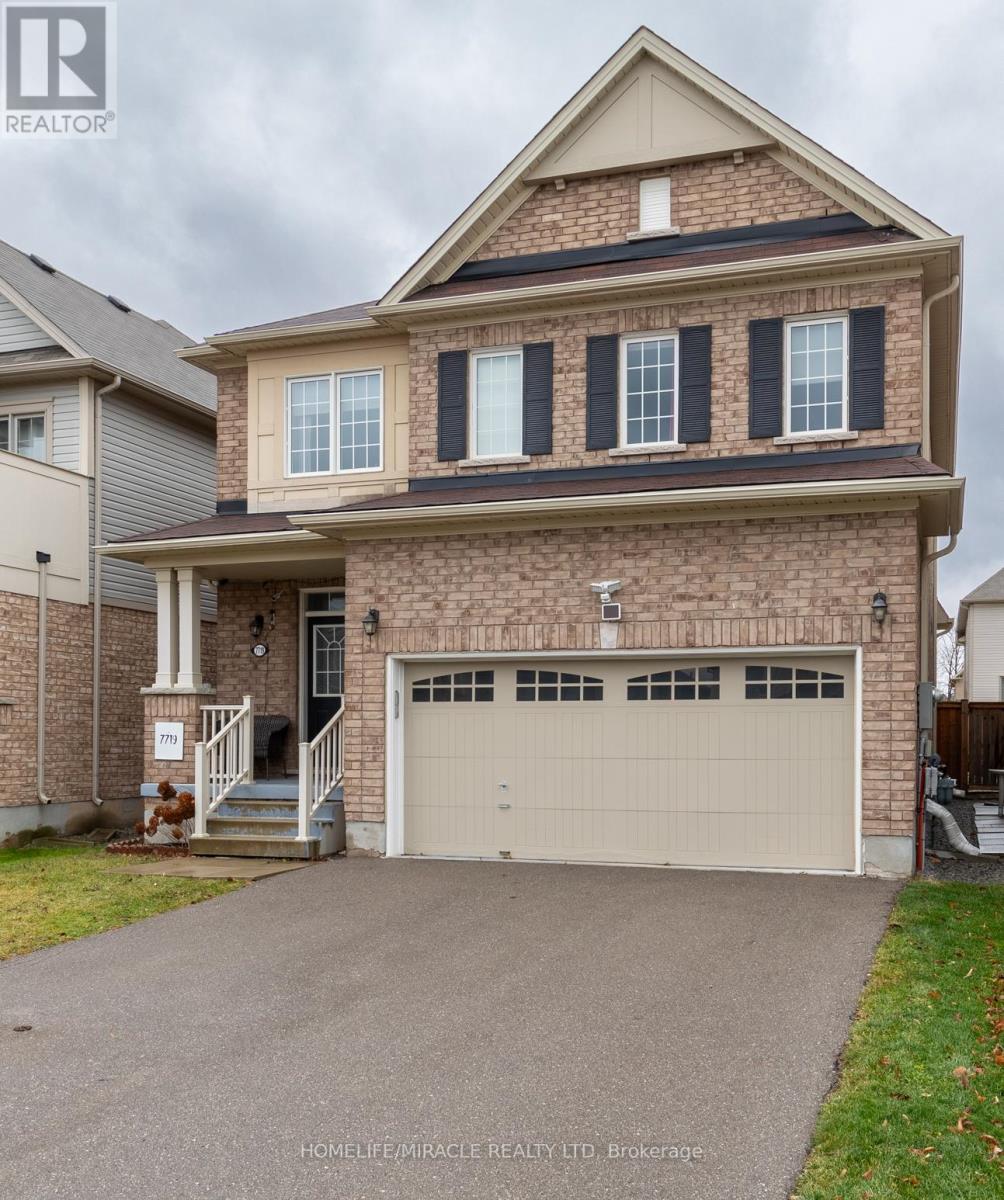

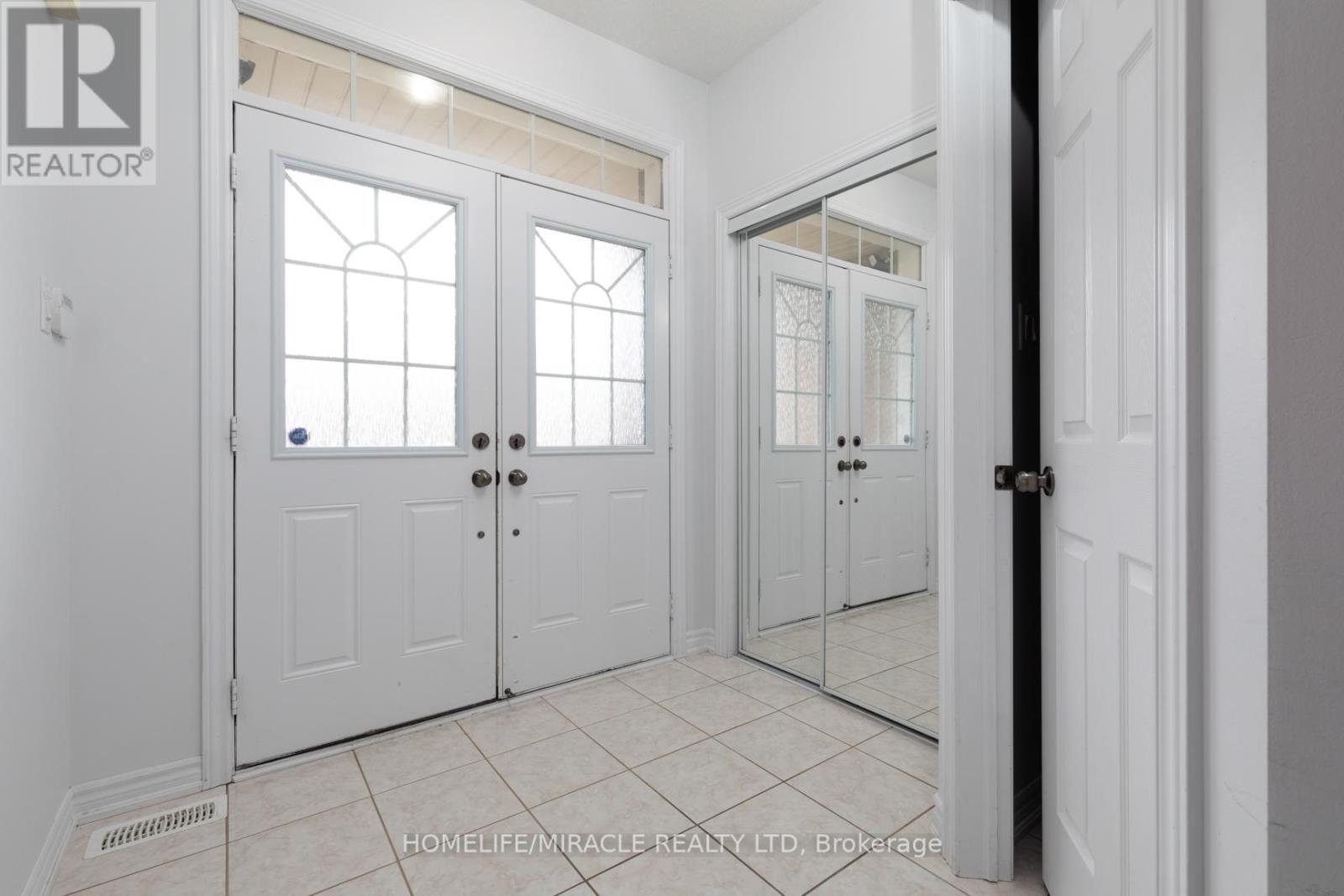

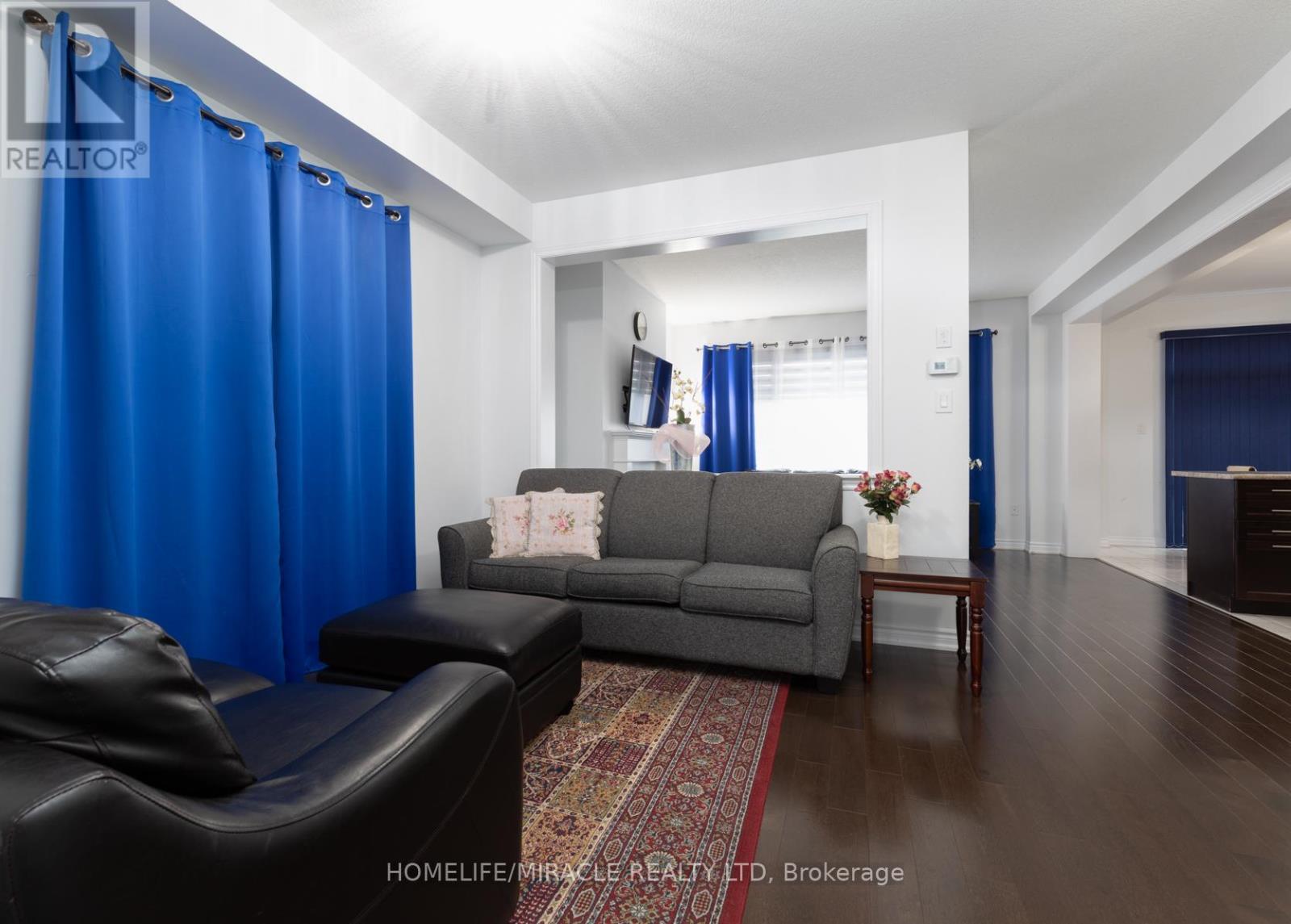
$949,800
7719 SYCAMORE DRIVE
Niagara Falls, Ontario, Ontario, L2H0N6
MLS® Number: X11966858
Property description
Check out this beautiful 4-bedroom, 2.5-bathroom detached home in Niagara Falls! Offering modern comfort, this spacious home features high ceilings, large windows, and an open-concept design, making it ideal for family living. The gourmet kitchen is a highlight with extended cabinetry, stainless steel appliances, and a center island. The primary suite includes a walk-in closet and a luxurious en-suite with a corner tub and stand shower. Enjoy the convenience of second-floor laundry, a fully fenced backyard, and a 2-car garage. The unfinished basement provides great potential for a rental unit or personalized design, with laundry and a sink already installed. Located just minutes from top retailers, entertainment, a future new hospital, and schools. This meticulously maintained, exceptionally spacious home features a bathroom rough-in in the basement & an ADP alarm system available for activation. It also boasts a generously sized backyard, in a serene neighborhood. Definitely a must-see! Schedule your viewing today!
Building information
Type
*****
Appliances
*****
Basement Development
*****
Basement Type
*****
Construction Style Attachment
*****
Cooling Type
*****
Exterior Finish
*****
Fireplace Present
*****
Flooring Type
*****
Foundation Type
*****
Half Bath Total
*****
Heating Fuel
*****
Heating Type
*****
Size Interior
*****
Stories Total
*****
Utility Water
*****
Land information
Amenities
*****
Fence Type
*****
Sewer
*****
Size Depth
*****
Size Frontage
*****
Size Irregular
*****
Size Total
*****
Rooms
Upper Level
Bedroom 4
*****
Bedroom 3
*****
Primary Bedroom
*****
Bedroom 2
*****
Main level
Dining room
*****
Kitchen
*****
Family room
*****
Living room
*****
Foyer
*****
Courtesy of HOMELIFE/MIRACLE REALTY LTD
Book a Showing for this property
Please note that filling out this form you'll be registered and your phone number without the +1 part will be used as a password.
