Free account required
Unlock the full potential of your property search with a free account! Here's what you'll gain immediate access to:
- Exclusive Access to Every Listing
- Personalized Search Experience
- Favorite Properties at Your Fingertips
- Stay Ahead with Email Alerts
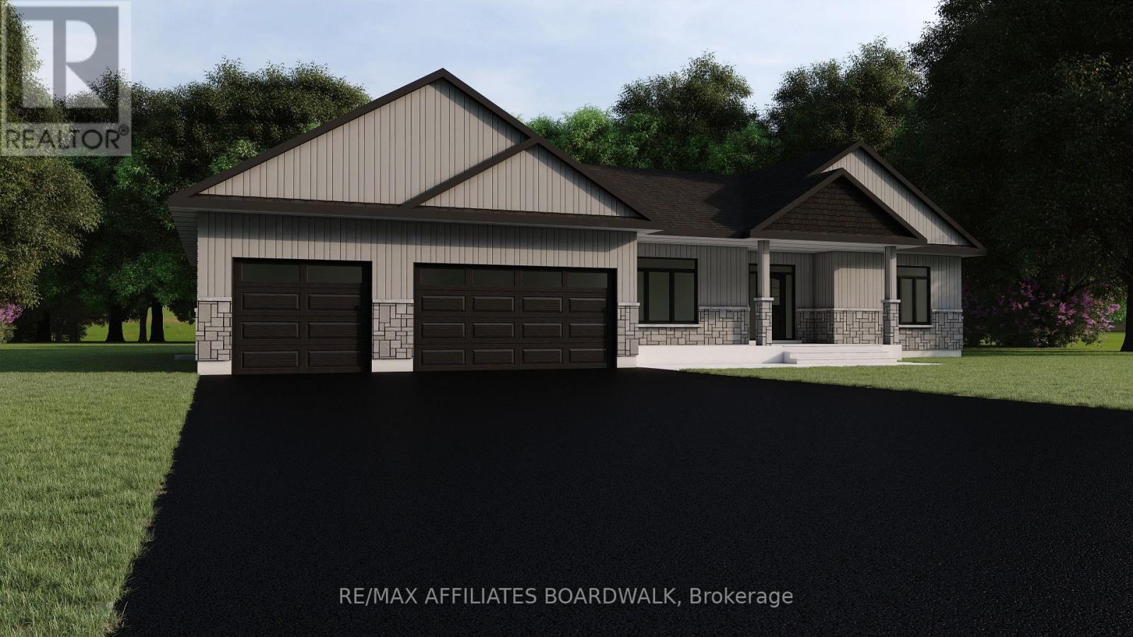
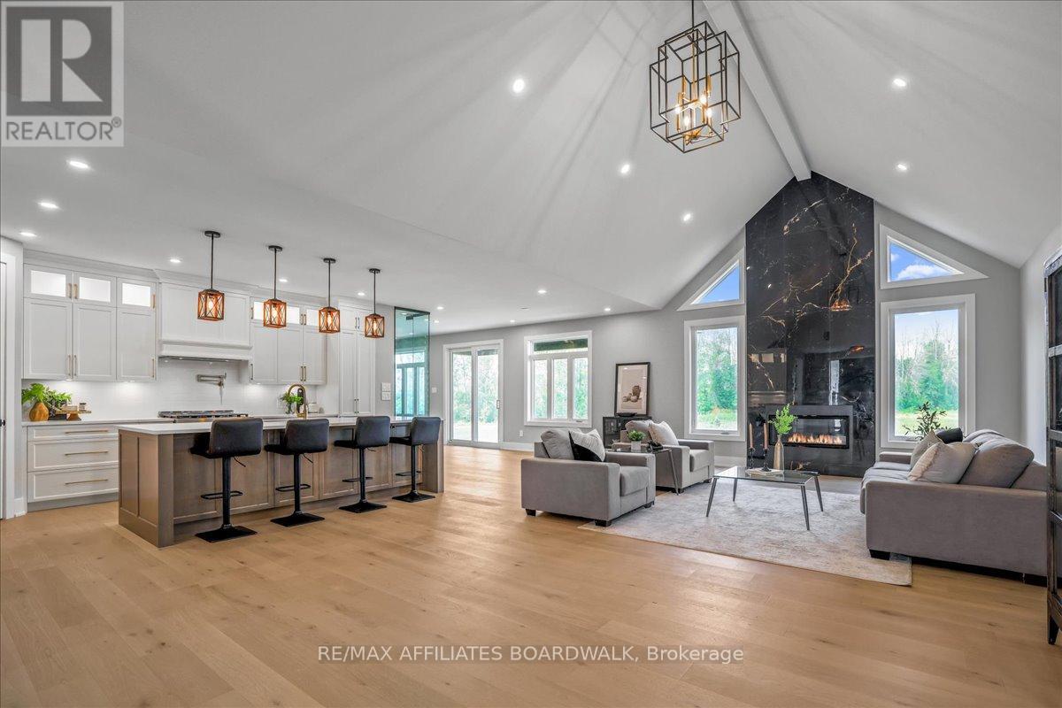
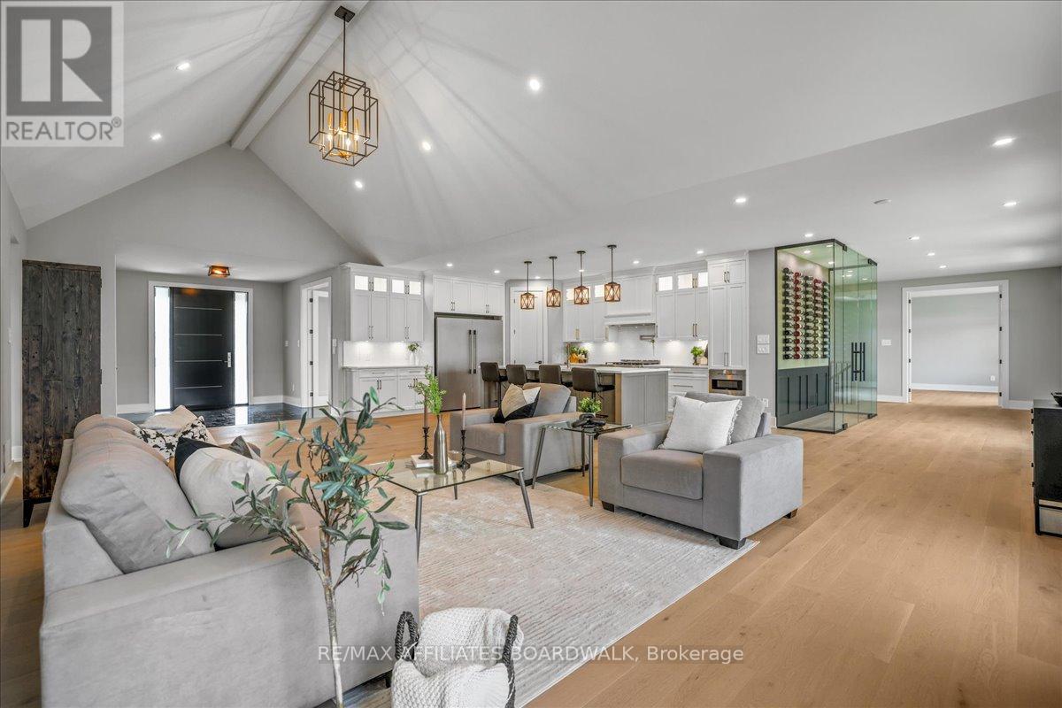
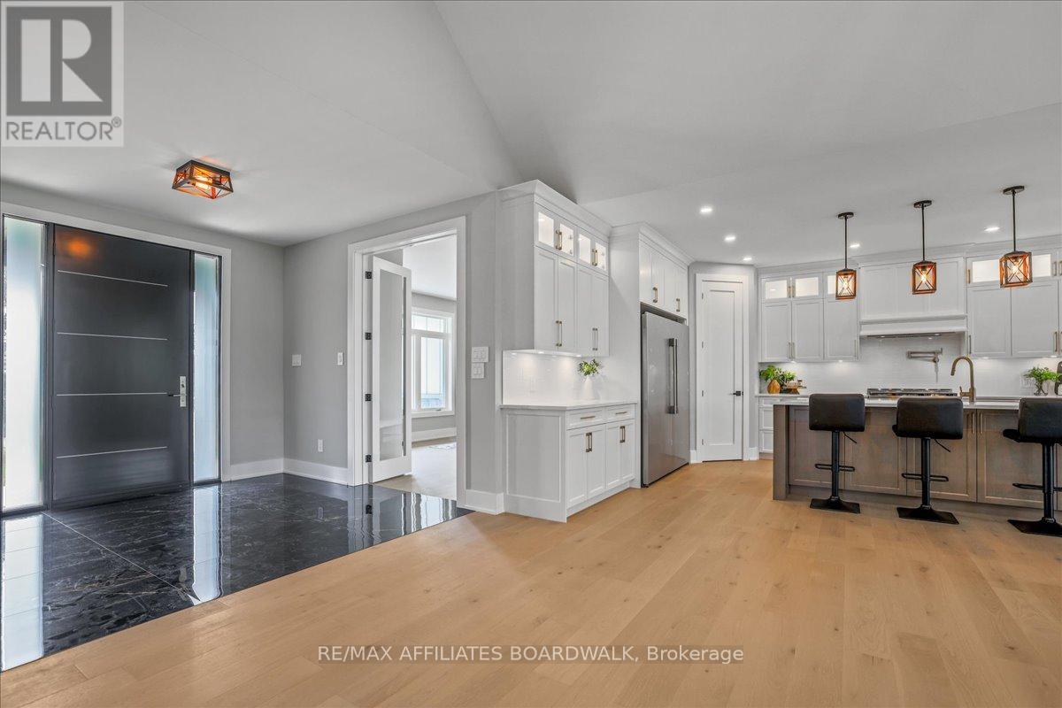
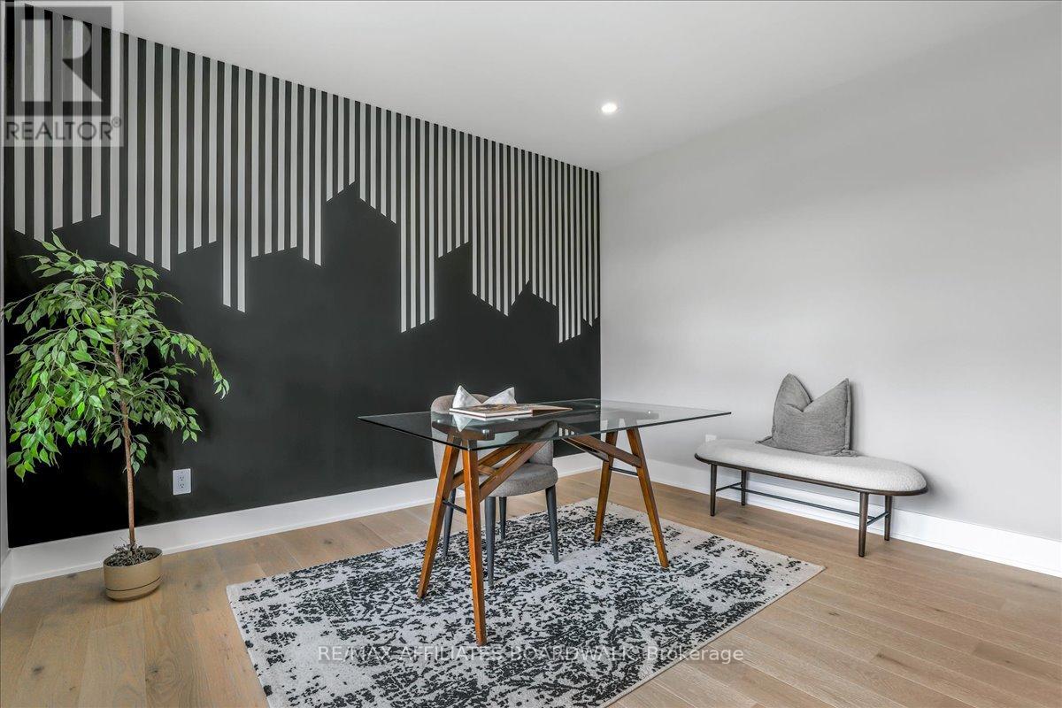
$1,390,000
436 GINGER CRESCENT
Ottawa, Ontario, Ontario, K0A2P0
MLS® Number: X11966046
Property description
BRAND NEW CUSTOM HOME - NEVER LIVED IN, MOVE-IN READY THIS JUNE! This is your chance to own a brand-new, fully customized home that will be ready for you to move in by June! Enter now to personalize your finishes and make it your dream home! Built by Tarion certified homebuilders, this show-stopping property is the final home available from Zanmar Homes in Phase 1, offering over 3,000 sq. ft. of luxurious, modern living space. The living room features breathtaking cathedral ceilings and a custom 24x48 tile fireplace, creating a stunning focal point as soon as you step through the front door. The chef's kitchen is a true masterpiece, with quartz countertops, modern hardware, a 60" Frigidaire refrigerator/freezer, and a 36" KitchenAid gas range. The main floor boasts three generously sized bedrooms, with the option to convert the office into a fourth bedroom. The primary bedroom is thoughtfully located on the opposite wing of the home for added privacy from bedrooms 2 and 3. Additional features include 9-foot ceilings, engineered hardwood flooring, solid core doors, and pot lights throughout. For even more living space, opt to finish the basement for an additional cost! Enjoy absolute privacy with NO rear neighbours. A full list of upgrades is available upon request. *Interior photos and video are from a previous build of the exact same model.
Building information
Type
*****
Age
*****
Amenities
*****
Appliances
*****
Architectural Style
*****
Basement Development
*****
Basement Type
*****
Construction Style Attachment
*****
Cooling Type
*****
Exterior Finish
*****
Fireplace Present
*****
FireplaceTotal
*****
Fire Protection
*****
Foundation Type
*****
Half Bath Total
*****
Heating Fuel
*****
Heating Type
*****
Size Interior
*****
Stories Total
*****
Utility Water
*****
Land information
Sewer
*****
Size Depth
*****
Size Frontage
*****
Size Irregular
*****
Size Total
*****
Rooms
Main level
Bedroom
*****
Bathroom
*****
Bedroom
*****
Other
*****
Bathroom
*****
Primary Bedroom
*****
Dining room
*****
Living room
*****
Kitchen
*****
Laundry room
*****
Office
*****
Courtesy of RE/MAX AFFILIATES BOARDWALK
Book a Showing for this property
Please note that filling out this form you'll be registered and your phone number without the +1 part will be used as a password.


