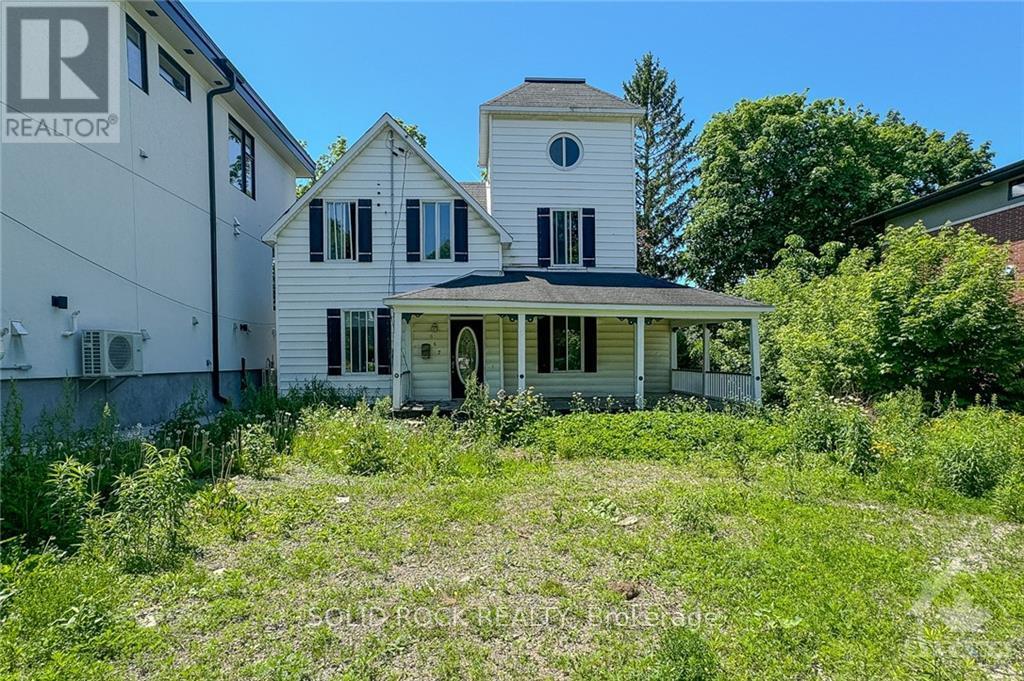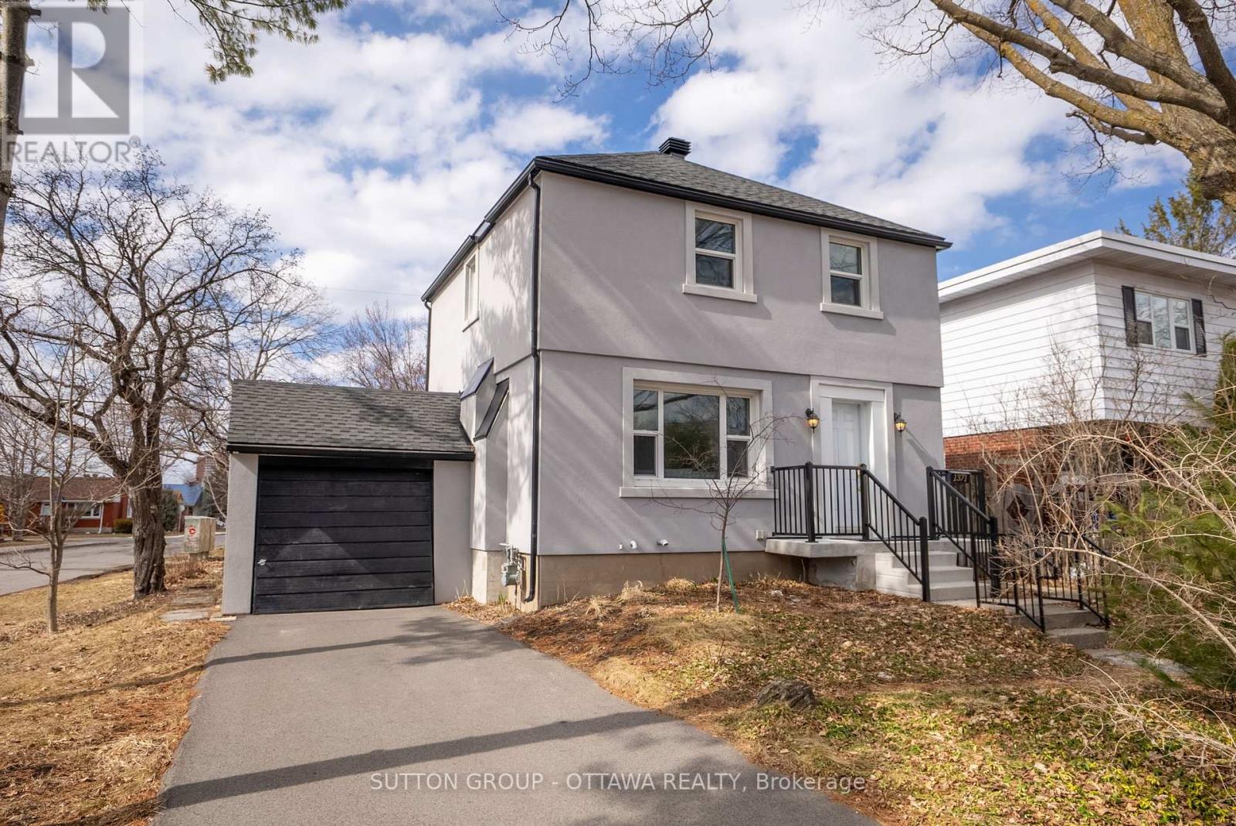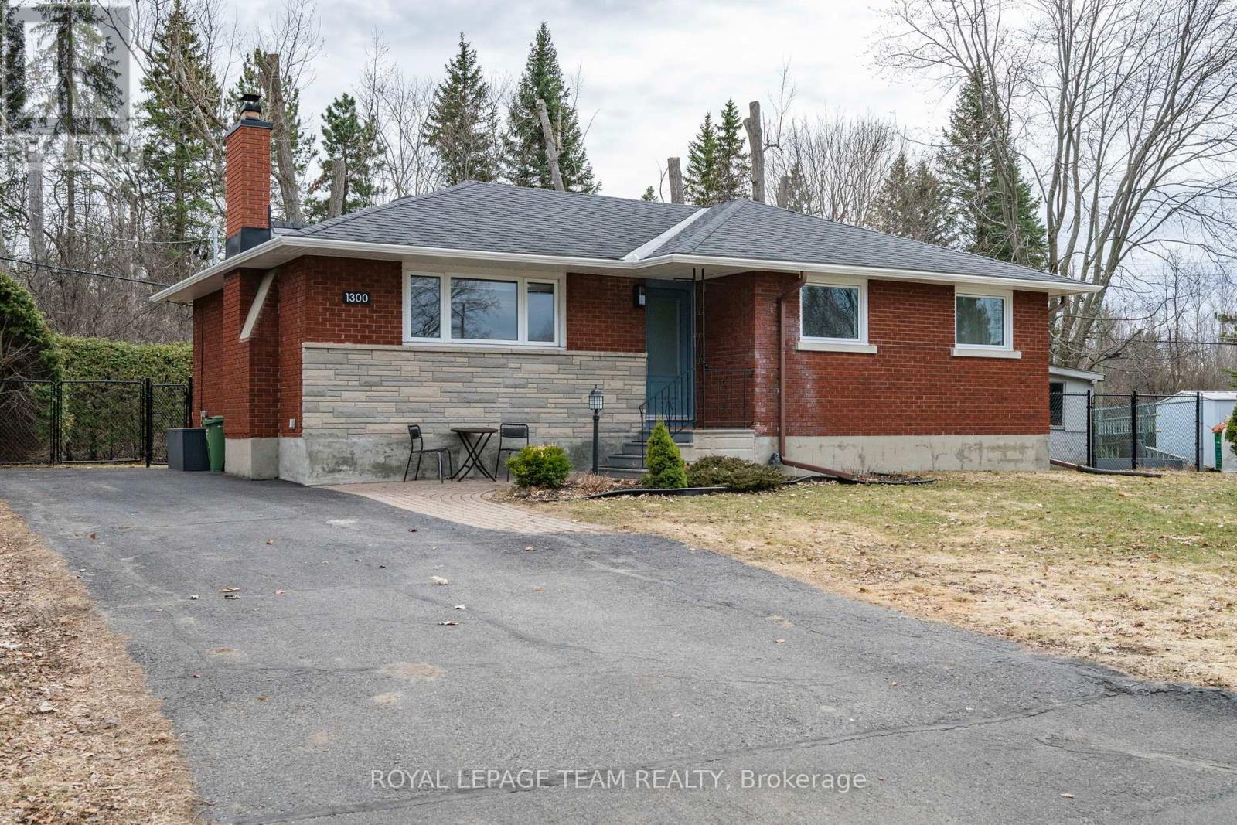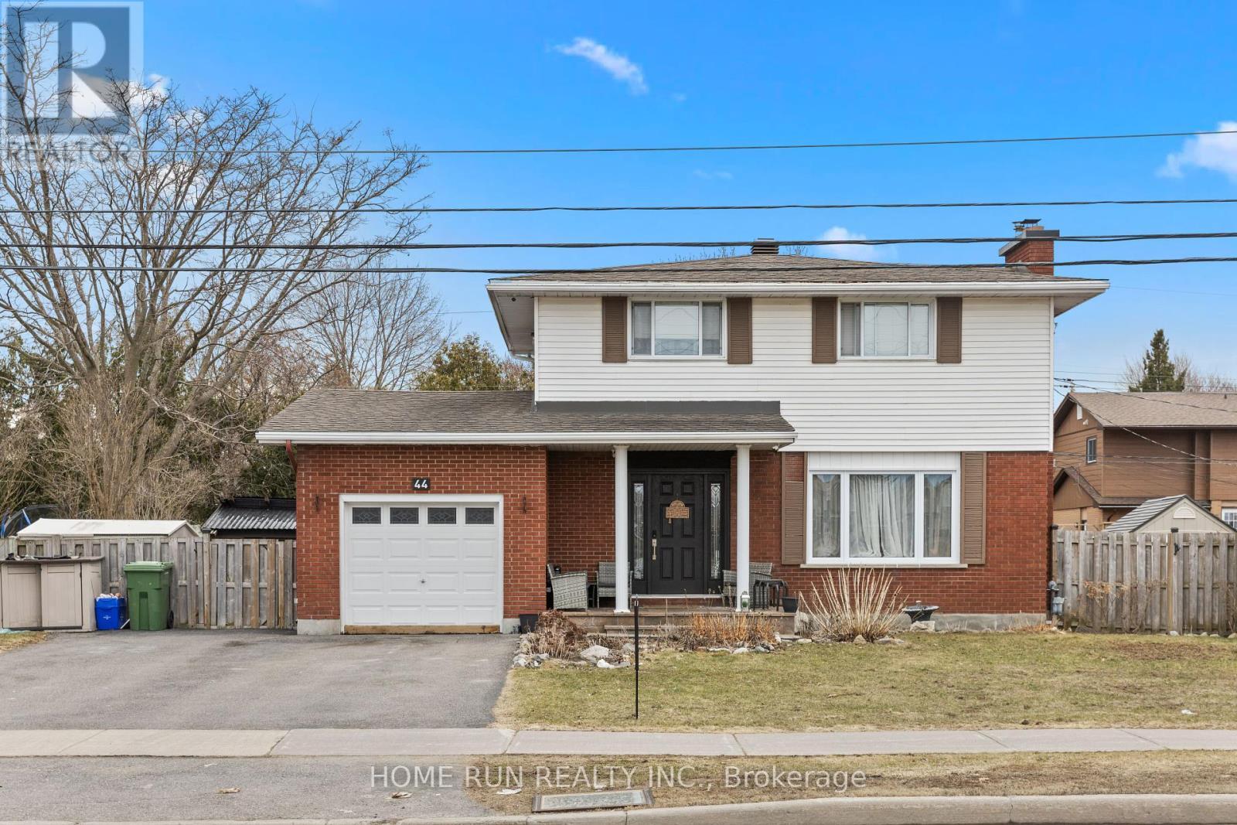Free account required
Unlock the full potential of your property search with a free account! Here's what you'll gain immediate access to:
- Exclusive Access to Every Listing
- Personalized Search Experience
- Favorite Properties at Your Fingertips
- Stay Ahead with Email Alerts
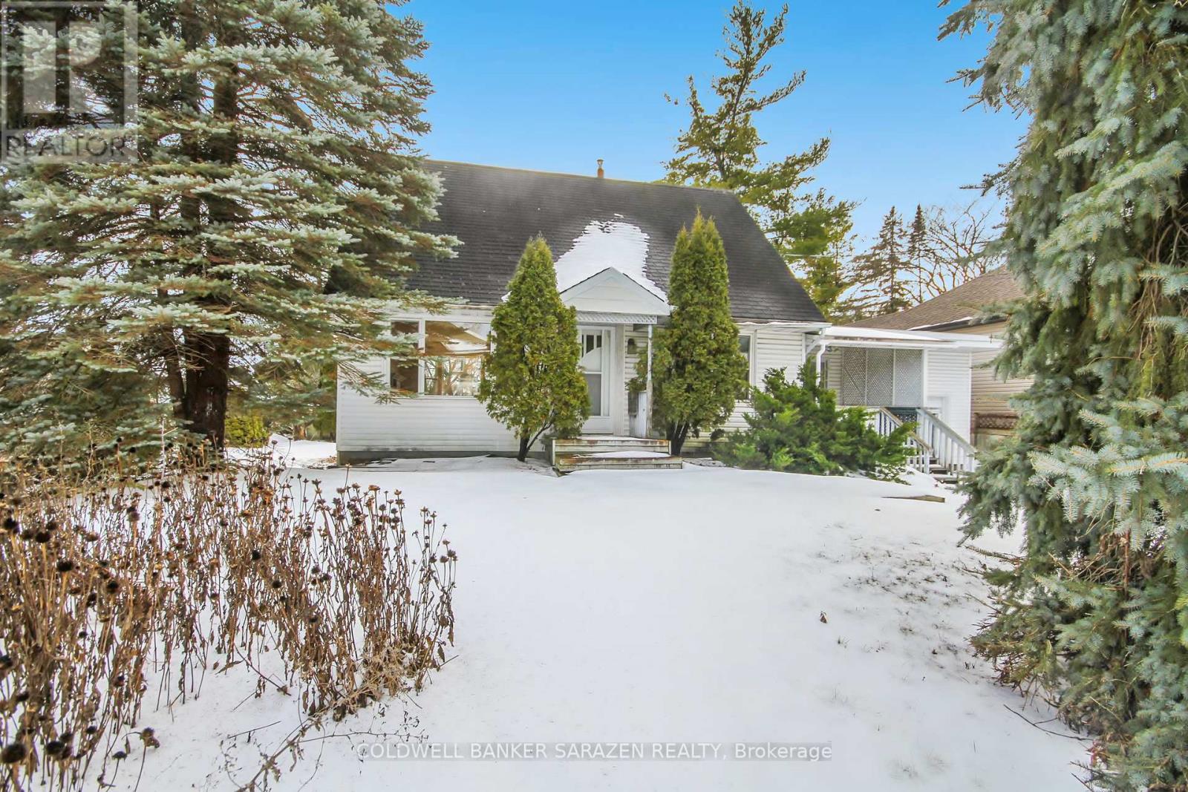
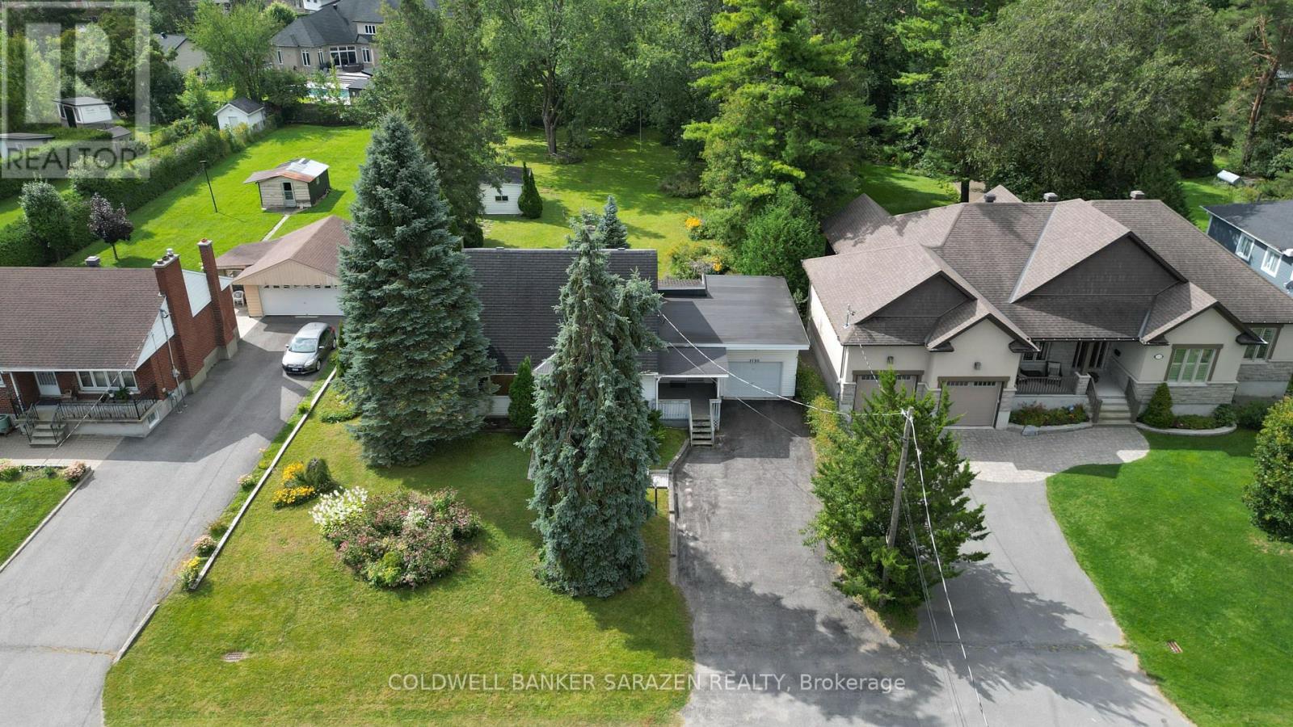
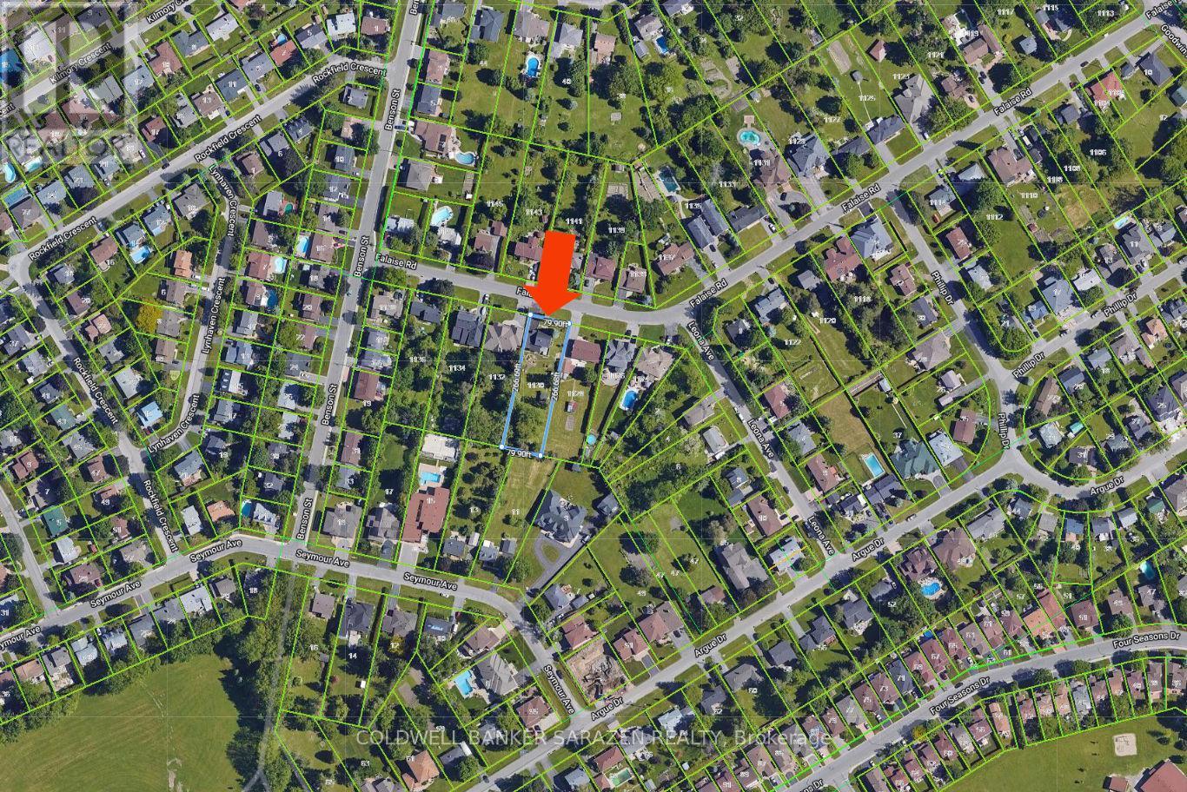
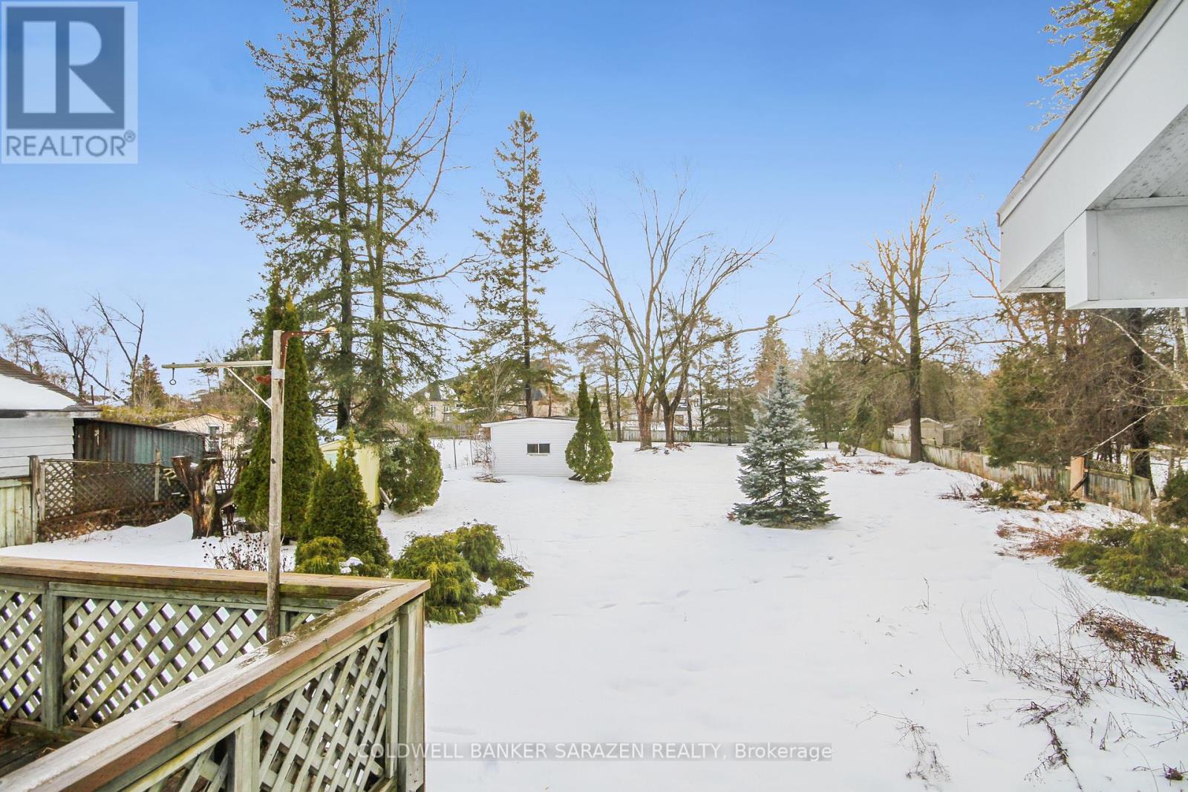

$924,999
1130 FALAISE ROAD
Ottawa, Ontario, Ontario, K2E6R5
MLS® Number: X11965757
Property description
MASSIVE (80'w x 267'd) CARLETON HEIGHTS property offers many options for INVESTORS, MULTI-GENERATIONAL FAMILIES, or those looking to BUILD A DREAM HOME! The 267-FT-DEEP LOT & SOUTH-FACING BACKYARD is a playground for the whole family - gardens, pool & spa, play structure...options are endless! RENOVATE the house & add a SECOND UNIT; build a COACH HOUSE IN YOUR INCREDIBLE BACKYARD; seek a minor variance to SEVER this tremendous lot into 2 (due diligence required, details available). The home offers two bedrooms upstairs, a spacious main floor/with HARDWOOD & tile flooring, formal living & dining areas, a bonus room ideal as a den/office or spacious principal bedroom, full family bath, FAMILY ROOM ADDITION w/ access to the sunny backyard deck & expansive green space. Establish family roots in a wonderful community surrounded by meticulously maintained schools, shops, parks & playgrounds, dining & recreation. Why wait?
Building information
Type
*****
Appliances
*****
Basement Development
*****
Basement Type
*****
Construction Style Attachment
*****
Cooling Type
*****
Exterior Finish
*****
Fireplace Present
*****
FireplaceTotal
*****
Foundation Type
*****
Heating Fuel
*****
Heating Type
*****
Stories Total
*****
Utility Water
*****
Land information
Amenities
*****
Sewer
*****
Size Depth
*****
Size Frontage
*****
Size Irregular
*****
Size Total
*****
Rooms
Main level
Foyer
*****
Bathroom
*****
Primary Bedroom
*****
Living room
*****
Family room
*****
Dining room
*****
Kitchen
*****
Basement
Family room
*****
Utility room
*****
Second level
Bedroom
*****
Bedroom
*****
Courtesy of COLDWELL BANKER SARAZEN REALTY
Book a Showing for this property
Please note that filling out this form you'll be registered and your phone number without the +1 part will be used as a password.
