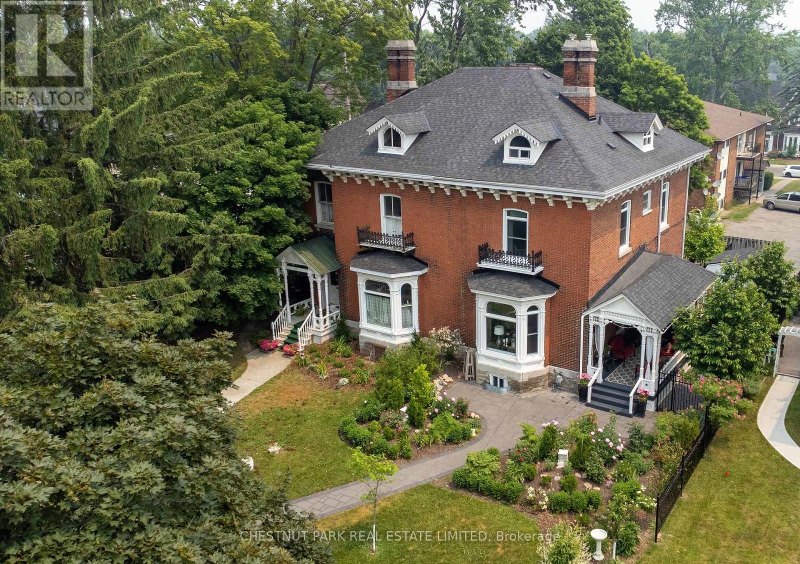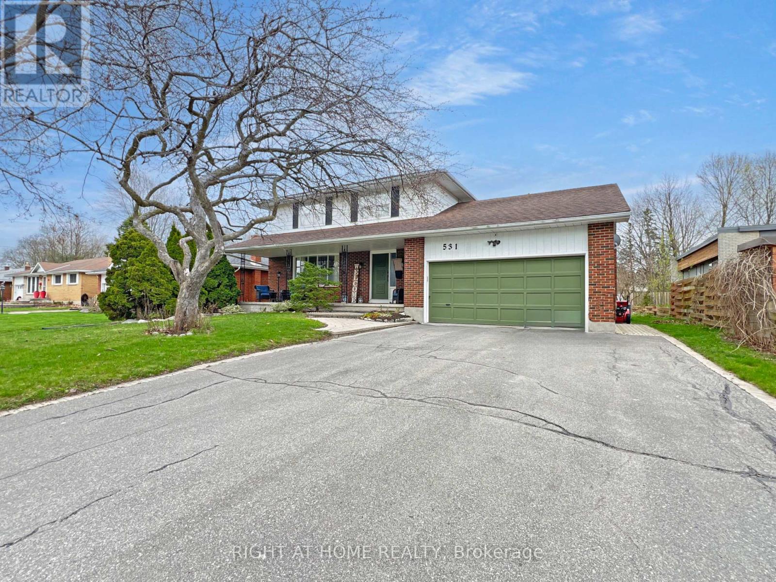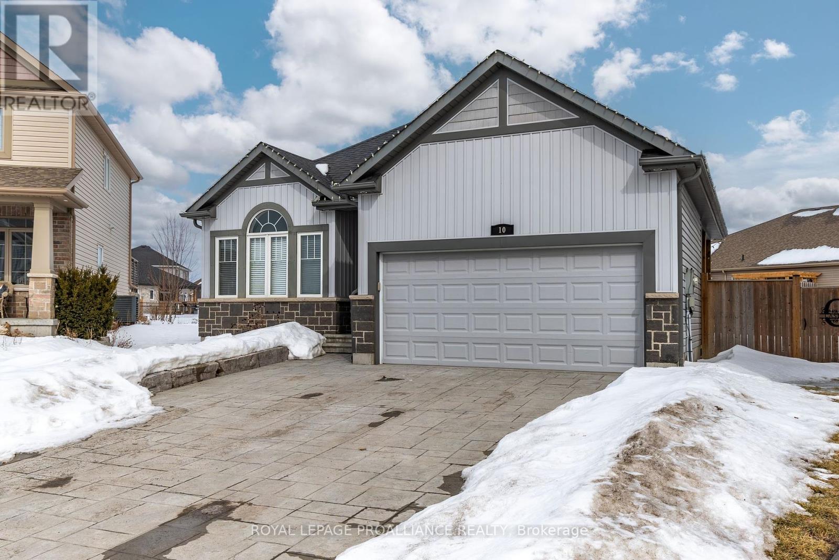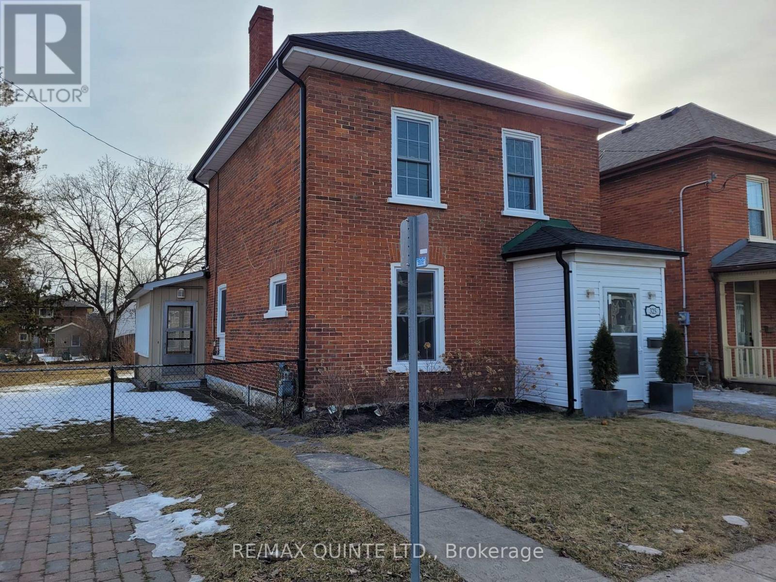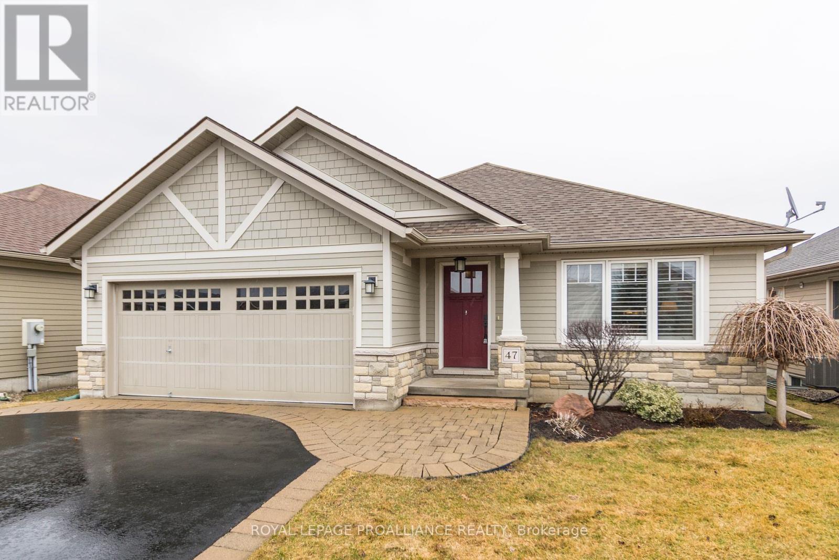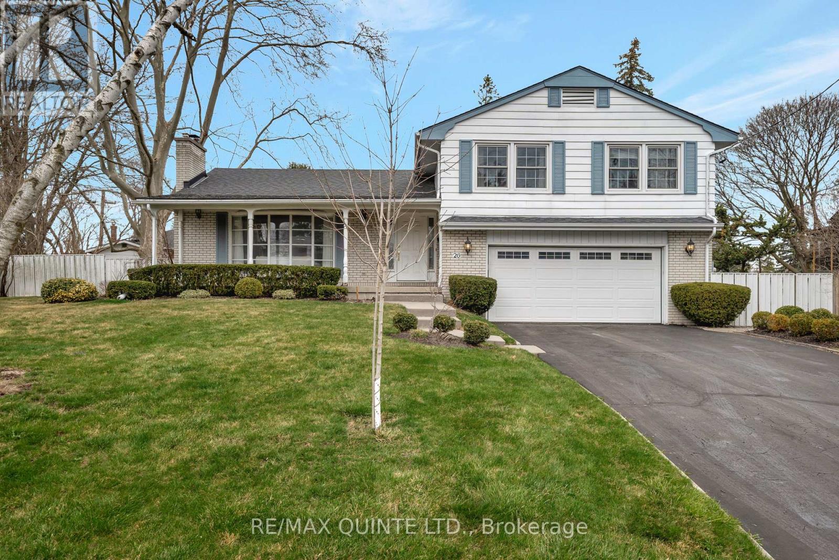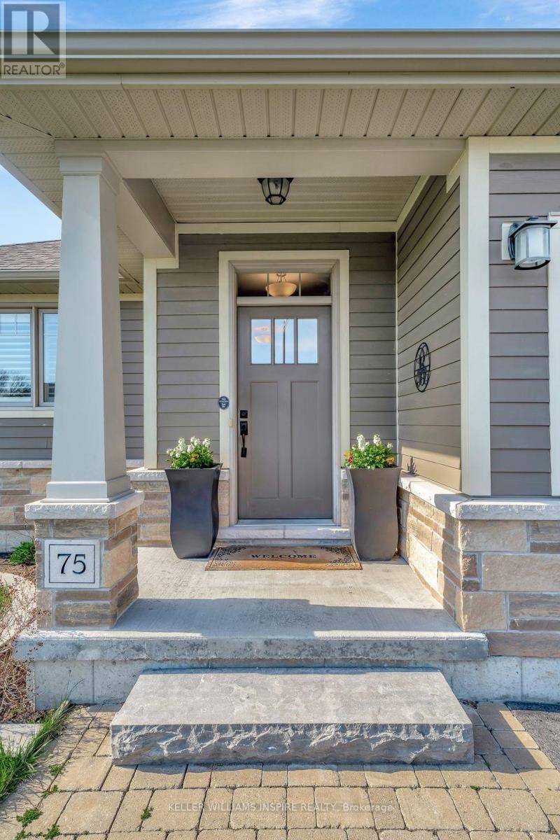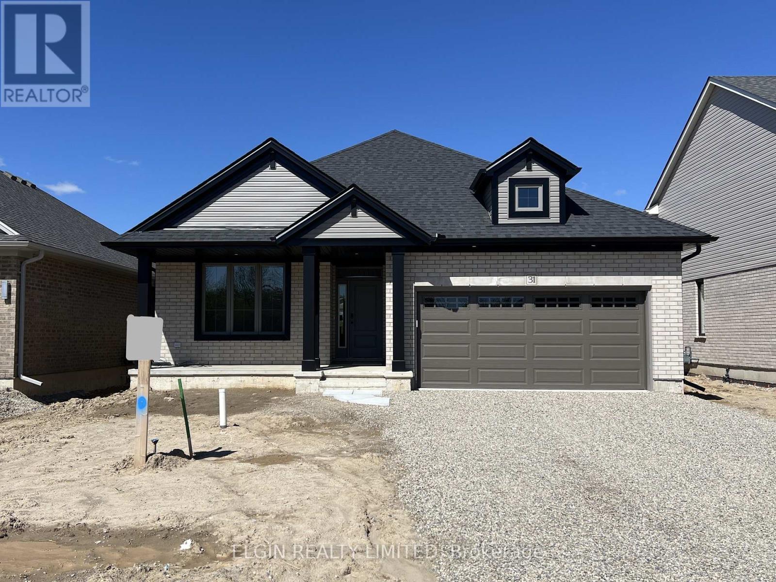Free account required
Unlock the full potential of your property search with a free account! Here's what you'll gain immediate access to:
- Exclusive Access to Every Listing
- Personalized Search Experience
- Favorite Properties at Your Fingertips
- Stay Ahead with Email Alerts
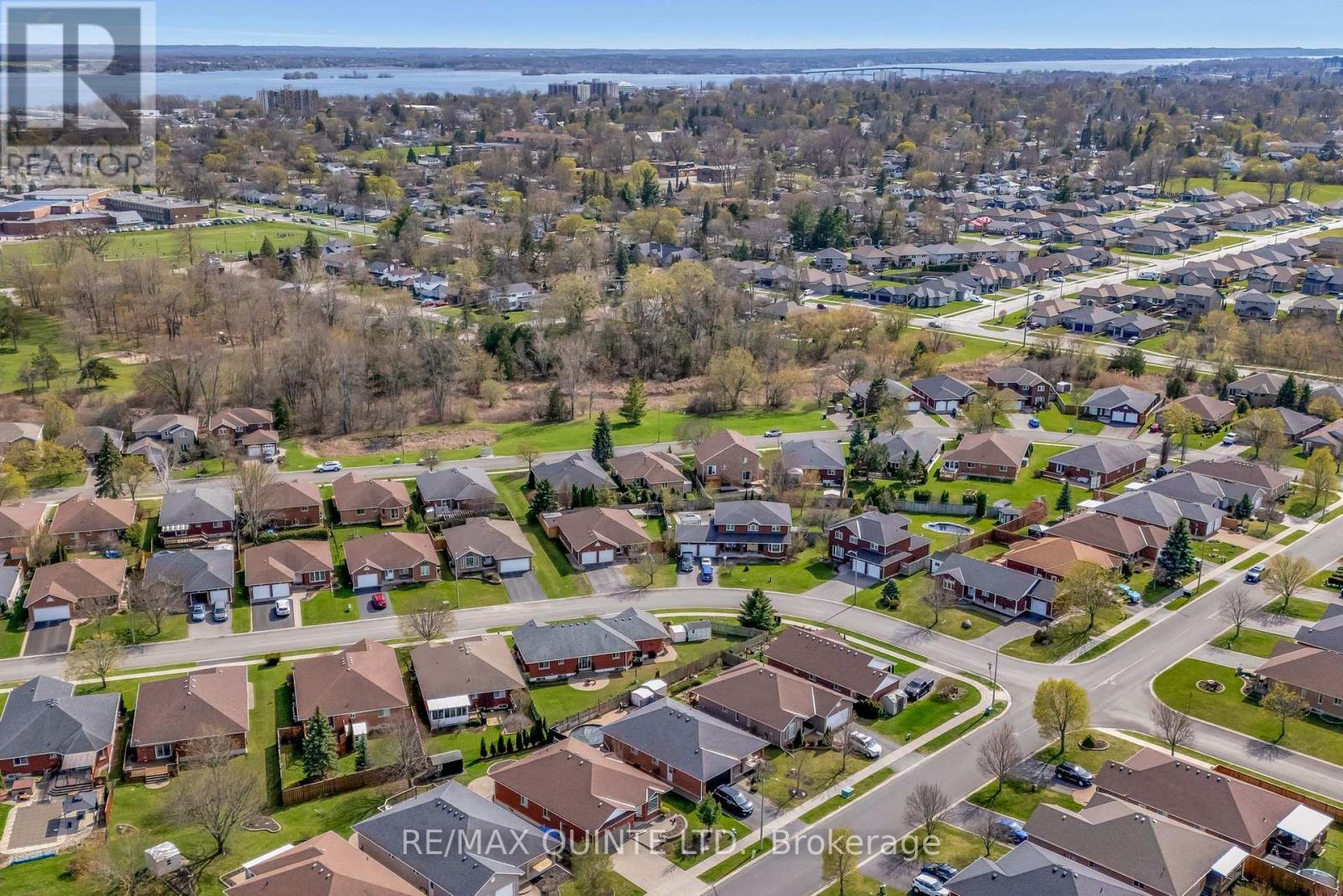




$699,900
20 OAK RIDGE BOULEVARD
Belleville, Ontario, Ontario, K8N5W1
MLS® Number: X11963832
Property description
Stanley Park Beauty - Wake up to an unspoiled view of 29 acres of pristine parkland right across Oak Ridge Blvd from your south facing bungalow. This protected green space is your permanent front-row seat to nature, always to be admired, never to be developed. Sip your morning coffee on the front porch, immersed in tranquility. When winter blankets the ground, bundle up the kids and strap on your snowshoes for a 3-minute stroll through fresh, untouched snow. Cross a scenic stream and a charming bridge to discover a brand-new playground, completed in 2021, a hidden, undiscovered gem, designed to get the kids off the couch for neighbourhood outdoor adventures year-round. This is more than a home, it's a retreat in nature's backyard. Stanley Park is a highly regarded East Hill residential subdivision where families enjoy a safe and exciting neighbourhood. With only two owners since construction in 1996, this meticulous home ticks all the boxes and is completely ready to move-in. A carpet-free main level with three bedrooms and 2 bathrooms, numerous updates including kitchen with granite counters and ceramic backsplash, newer windows, upgraded washrooms, main floor laundry, 2019 furnace, re-shingled roof and inside access to double attached garage. The fully finished lower level with a 3rd washroom and new sauna, is ideal for a family. Walk out from the main floor family room with gas fireplace to your wonderful backyard deck set amidst the abundant evergreens, tasteful landscaping with plenty of privacy for family entertainment.
Building information
Type
*****
Age
*****
Amenities
*****
Appliances
*****
Architectural Style
*****
Basement Development
*****
Basement Type
*****
Construction Style Attachment
*****
Cooling Type
*****
Exterior Finish
*****
Fireplace Present
*****
FireplaceTotal
*****
Fire Protection
*****
Flooring Type
*****
Foundation Type
*****
Heating Fuel
*****
Heating Type
*****
Size Interior
*****
Stories Total
*****
Utility Water
*****
Land information
Amenities
*****
Landscape Features
*****
Sewer
*****
Size Depth
*****
Size Frontage
*****
Size Irregular
*****
Size Total
*****
Surface Water
*****
Rooms
Ground level
Bedroom 3
*****
Bedroom 2
*****
Primary Bedroom
*****
Kitchen
*****
Family room
*****
Dining room
*****
Living room
*****
Bathroom
*****
Bathroom
*****
Foyer
*****
Lower level
Exercise room
*****
Recreational, Games room
*****
Utility room
*****
Other
*****
Bathroom
*****
Games room
*****
Ground level
Bedroom 3
*****
Bedroom 2
*****
Primary Bedroom
*****
Kitchen
*****
Family room
*****
Dining room
*****
Living room
*****
Bathroom
*****
Bathroom
*****
Foyer
*****
Lower level
Exercise room
*****
Recreational, Games room
*****
Utility room
*****
Other
*****
Bathroom
*****
Games room
*****
Courtesy of RE/MAX QUINTE LTD.
Book a Showing for this property
Please note that filling out this form you'll be registered and your phone number without the +1 part will be used as a password.
