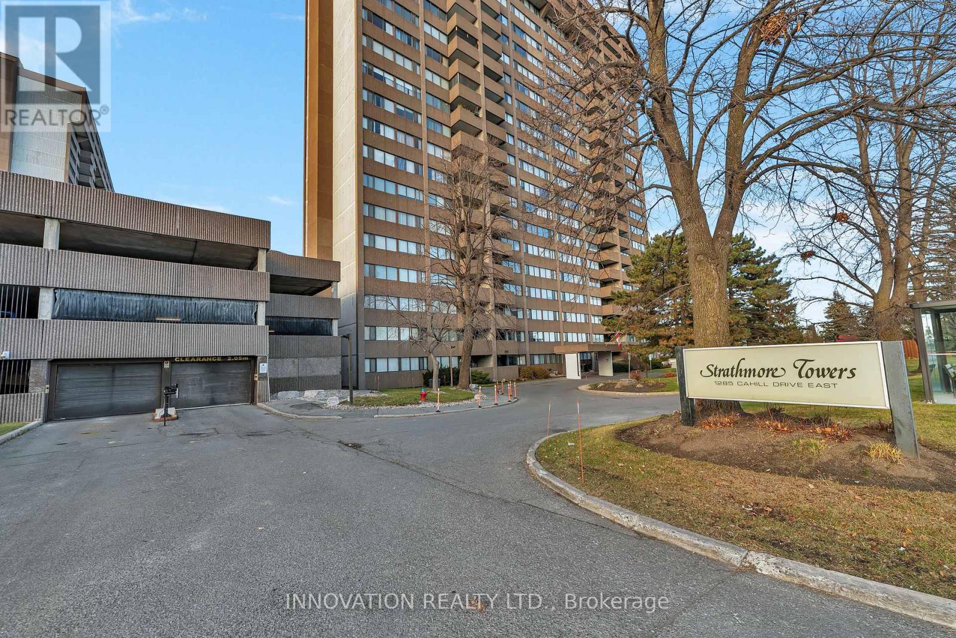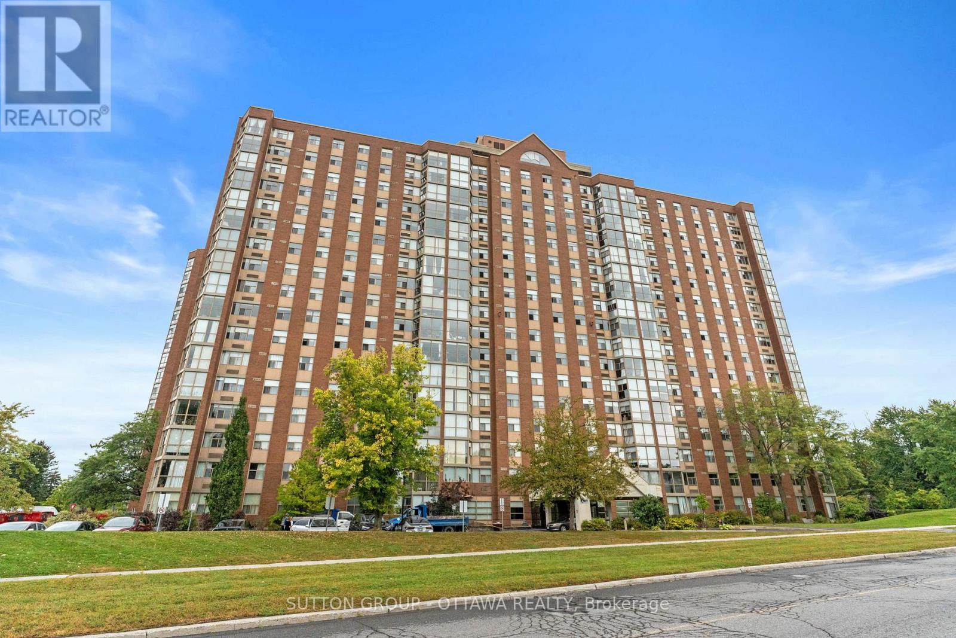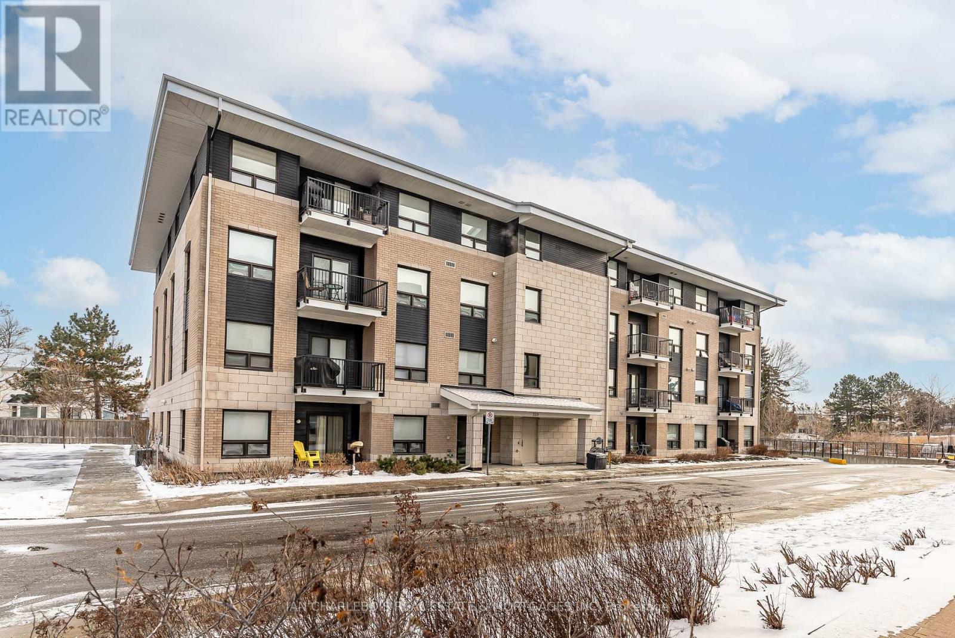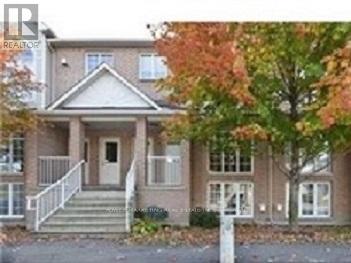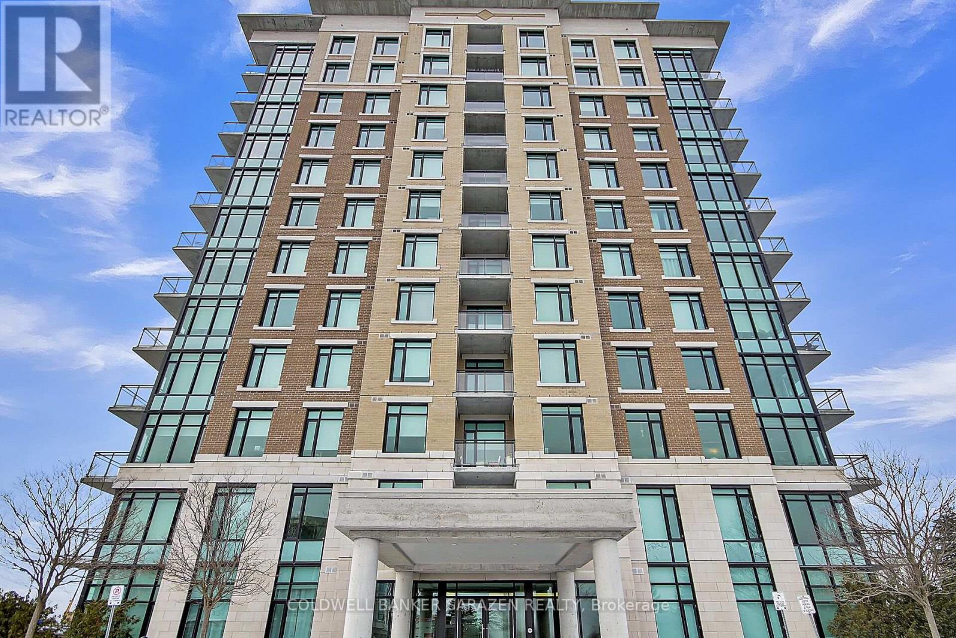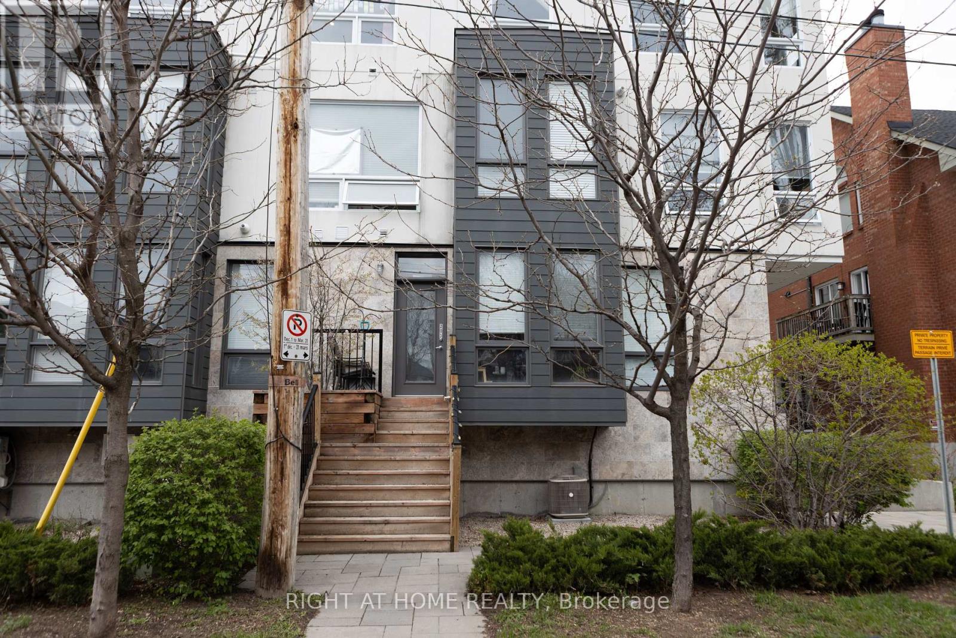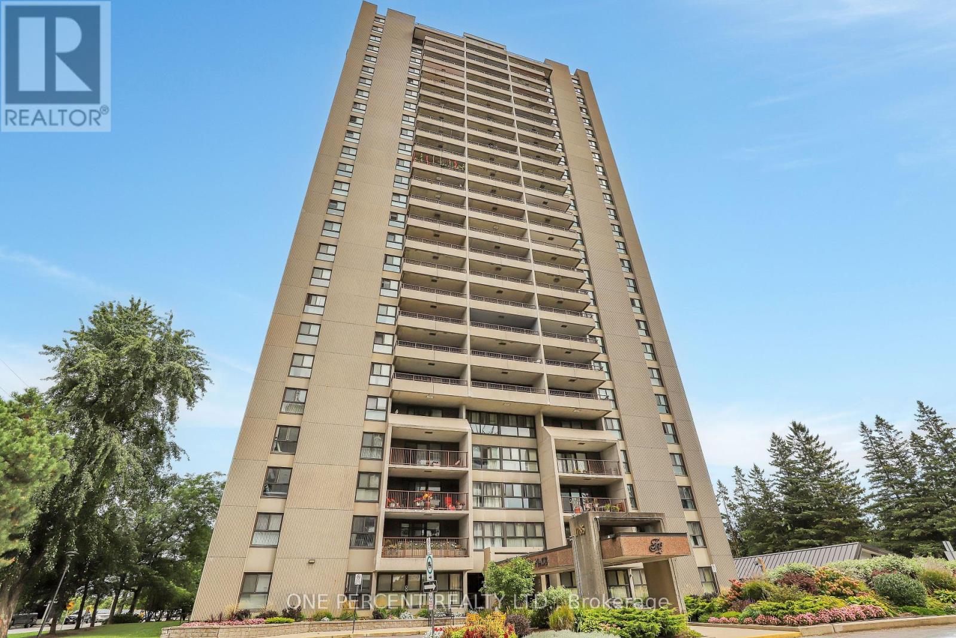Free account required
Unlock the full potential of your property search with a free account! Here's what you'll gain immediate access to:
- Exclusive Access to Every Listing
- Personalized Search Experience
- Favorite Properties at Your Fingertips
- Stay Ahead with Email Alerts
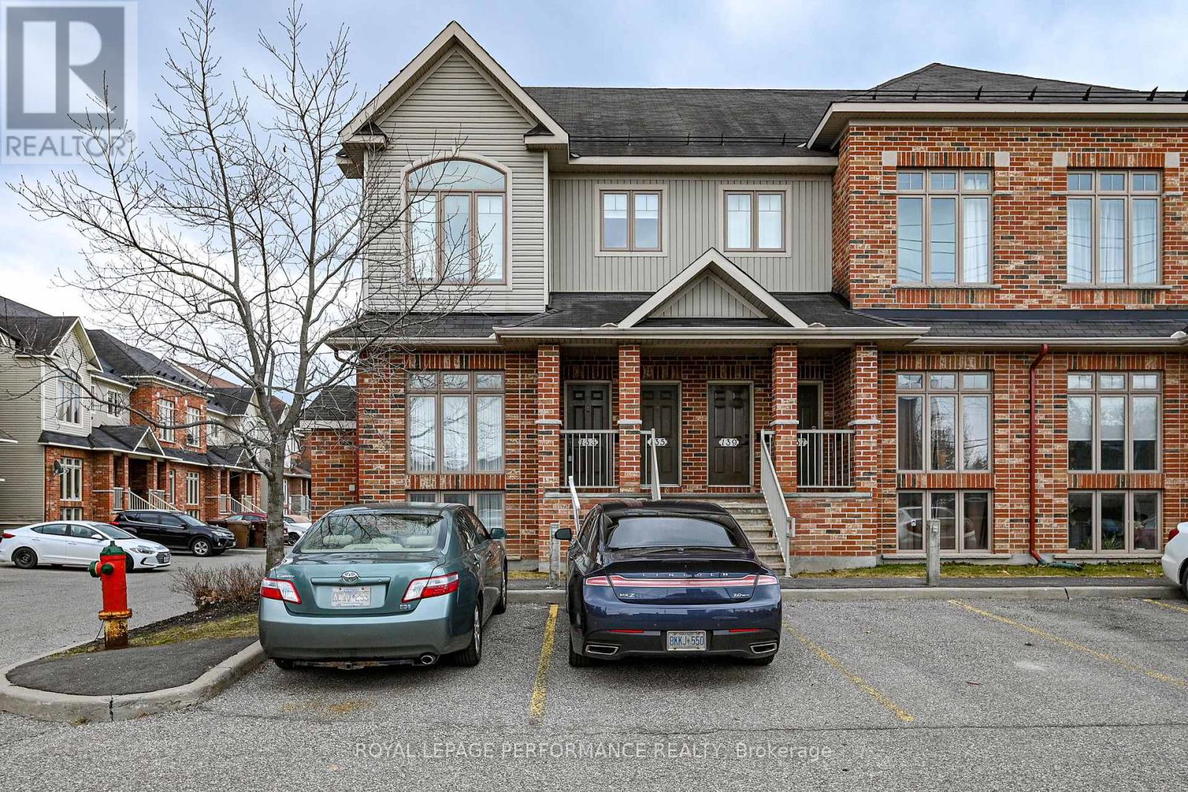
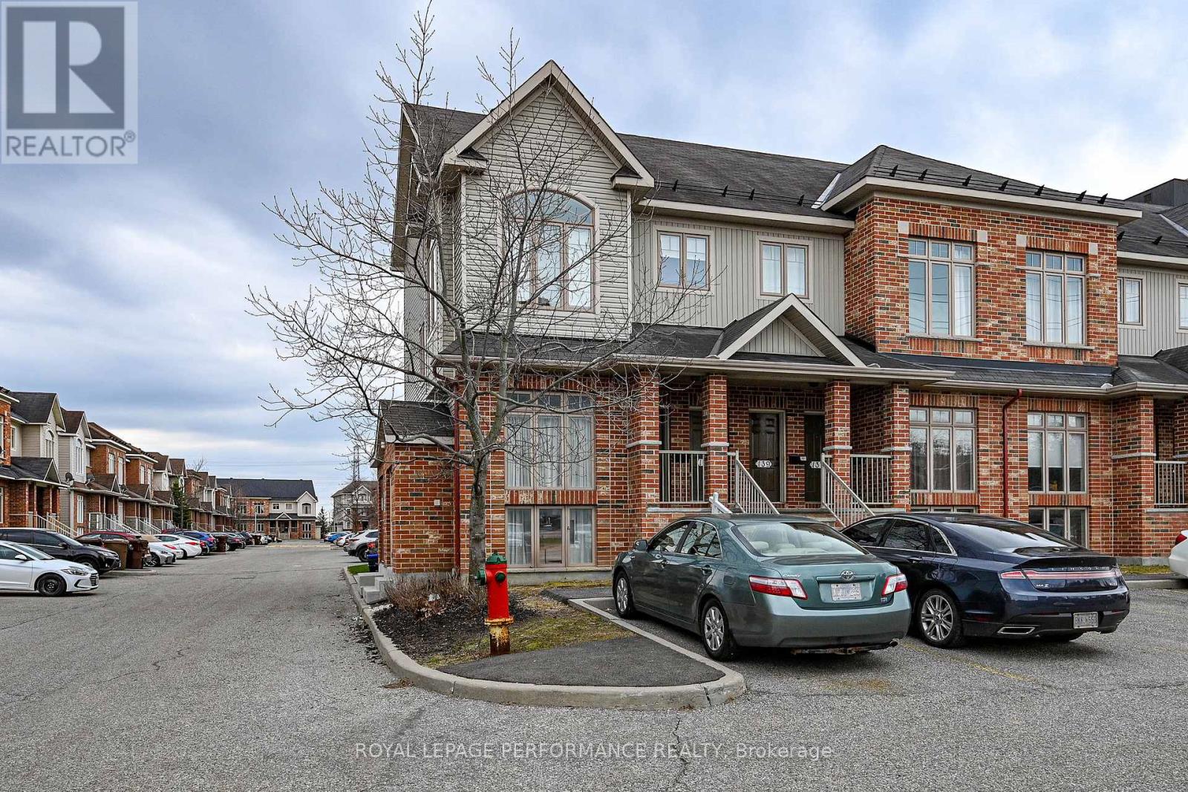
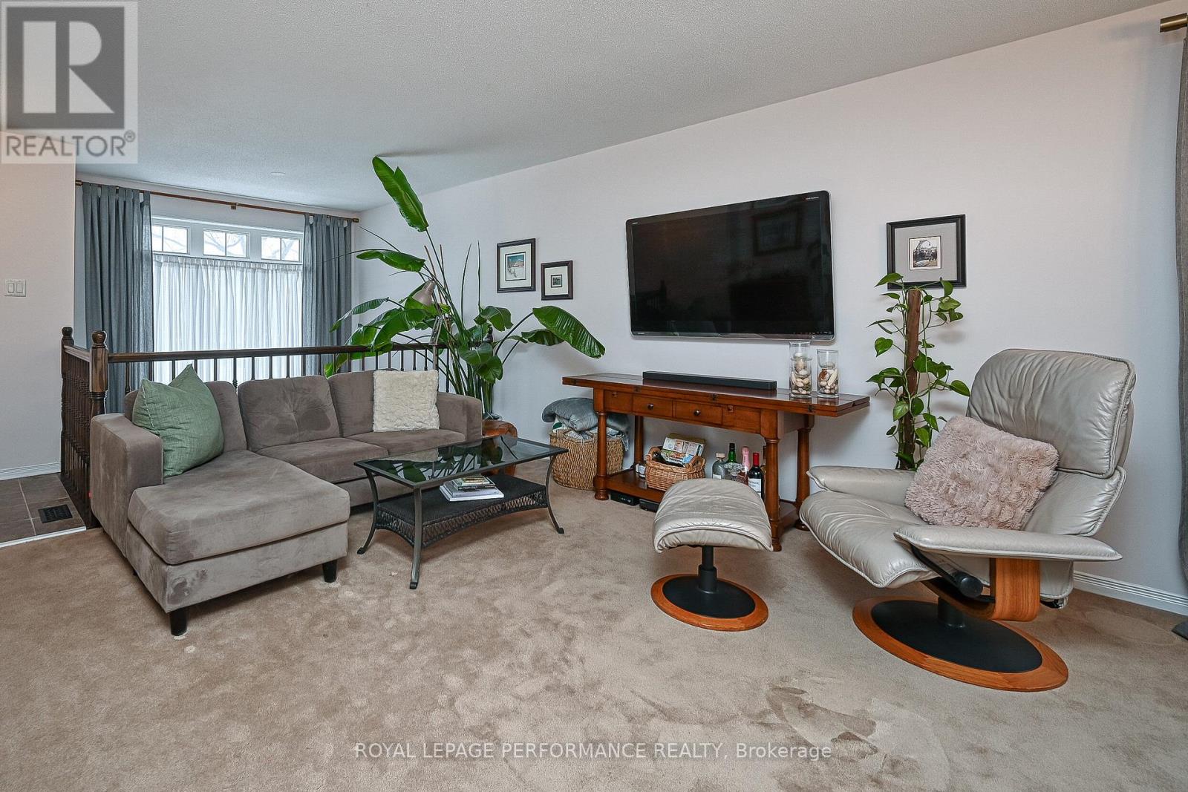
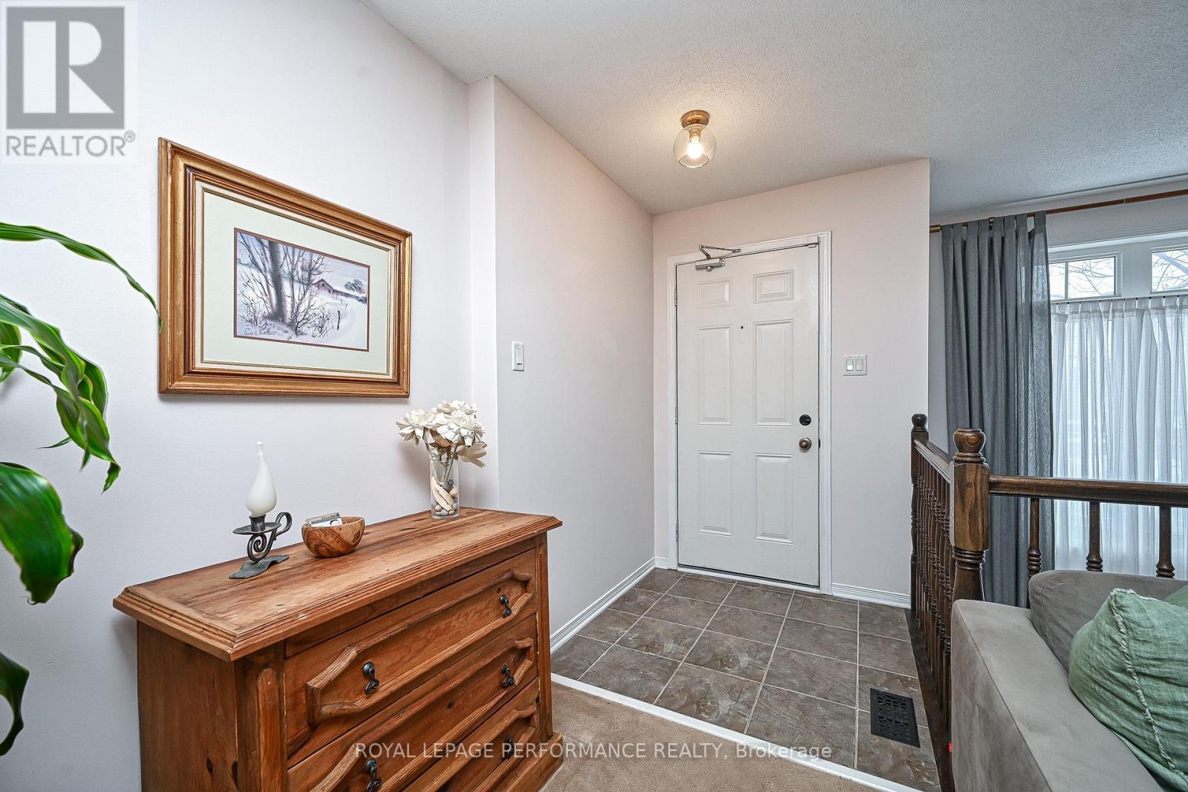

$435,000
133 - 1512 WALKLEY ROAD
Ottawa, Ontario, Ontario, K1V2G6
MLS® Number: X11956342
Property description
Welcome to this spacious two level, 2 Bedroom, 1.5 Bathroom end unit condo. The open concept Living Room, Dining area and Kitchen make a great entertainment area. Access to the balcony and outdoor space through the eat in Kitchen area - handy for the grill master! The Laundry is conveniently located on the main level as is the two-piece Powder Room. The lower level features a unique layout with a two story Family Room that is open to the upper level. The Primary Bedroom with a cheater door to the 4 piece spa like Bathroom w/soaker bathtub and additional Bedroom complete this level. Parking spot is in front of condo. Quick commute to three TOH hospital campuses. Close to dining, shopping, public transit, highway access, schools, fitness/recreation center and parks, this property is perfect! 24 hours irrevocable on all offers. Call Lindsay Spires with questions.
Building information
Type
*****
Appliances
*****
Basement Development
*****
Basement Type
*****
Cooling Type
*****
Exterior Finish
*****
Half Bath Total
*****
Heating Fuel
*****
Heating Type
*****
Size Interior
*****
Stories Total
*****
Land information
Amenities
*****
Rooms
Main level
Eating area
*****
Laundry room
*****
Bathroom
*****
Living room
*****
Dining room
*****
Kitchen
*****
Lower level
Family room
*****
Bathroom
*****
Bedroom 2
*****
Primary Bedroom
*****
Main level
Eating area
*****
Laundry room
*****
Bathroom
*****
Living room
*****
Dining room
*****
Kitchen
*****
Lower level
Family room
*****
Bathroom
*****
Bedroom 2
*****
Primary Bedroom
*****
Main level
Eating area
*****
Laundry room
*****
Bathroom
*****
Living room
*****
Dining room
*****
Kitchen
*****
Lower level
Family room
*****
Bathroom
*****
Bedroom 2
*****
Primary Bedroom
*****
Courtesy of ROYAL LEPAGE PERFORMANCE REALTY
Book a Showing for this property
Please note that filling out this form you'll be registered and your phone number without the +1 part will be used as a password.
