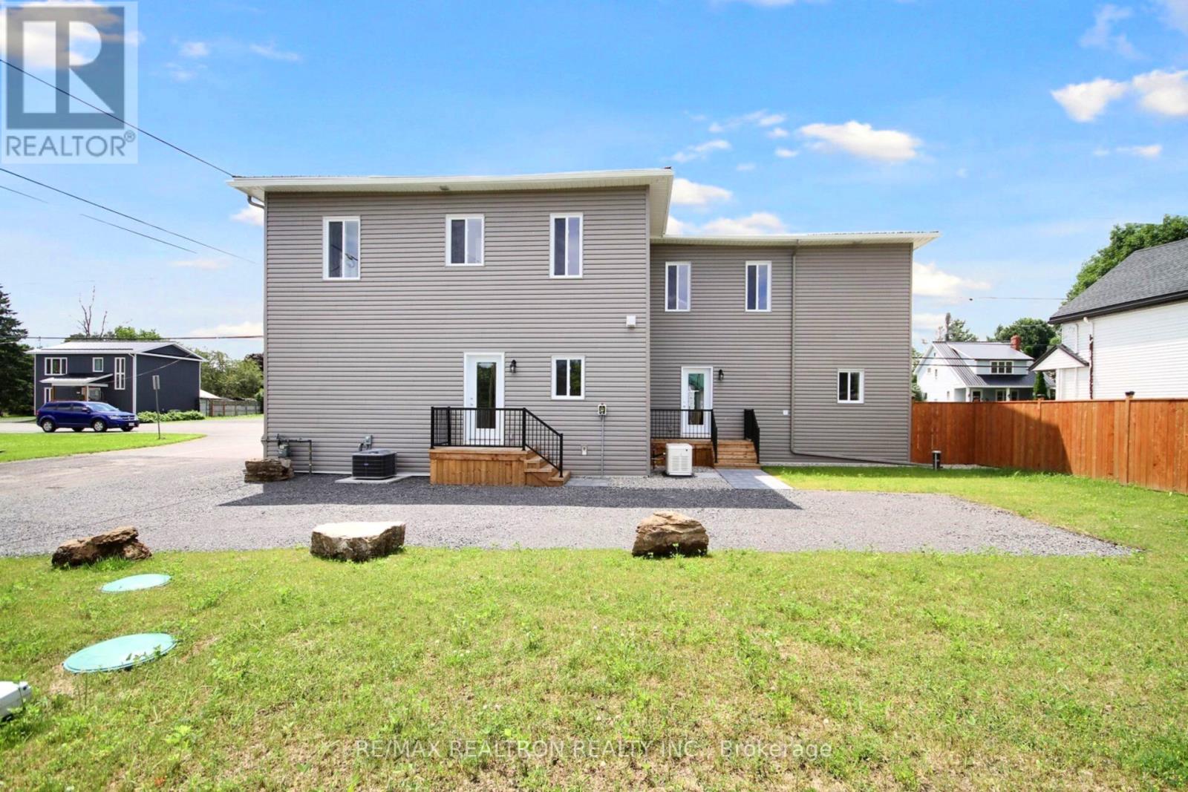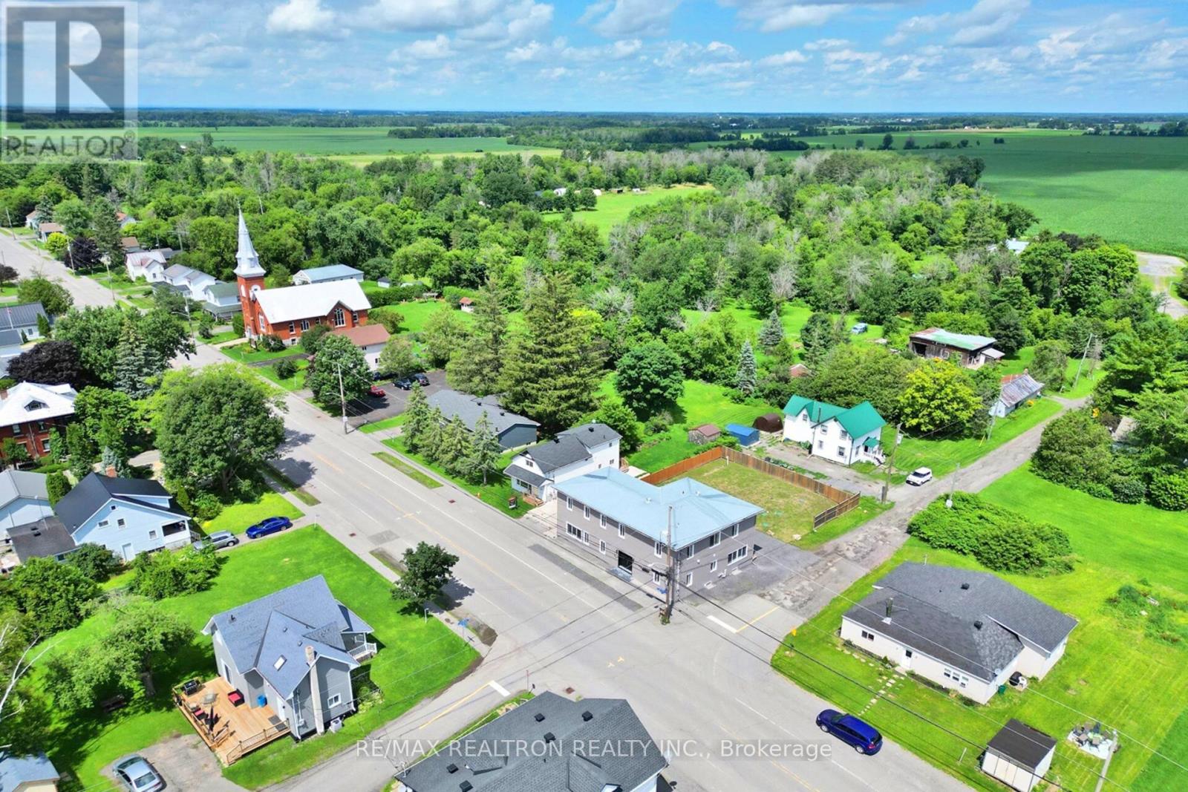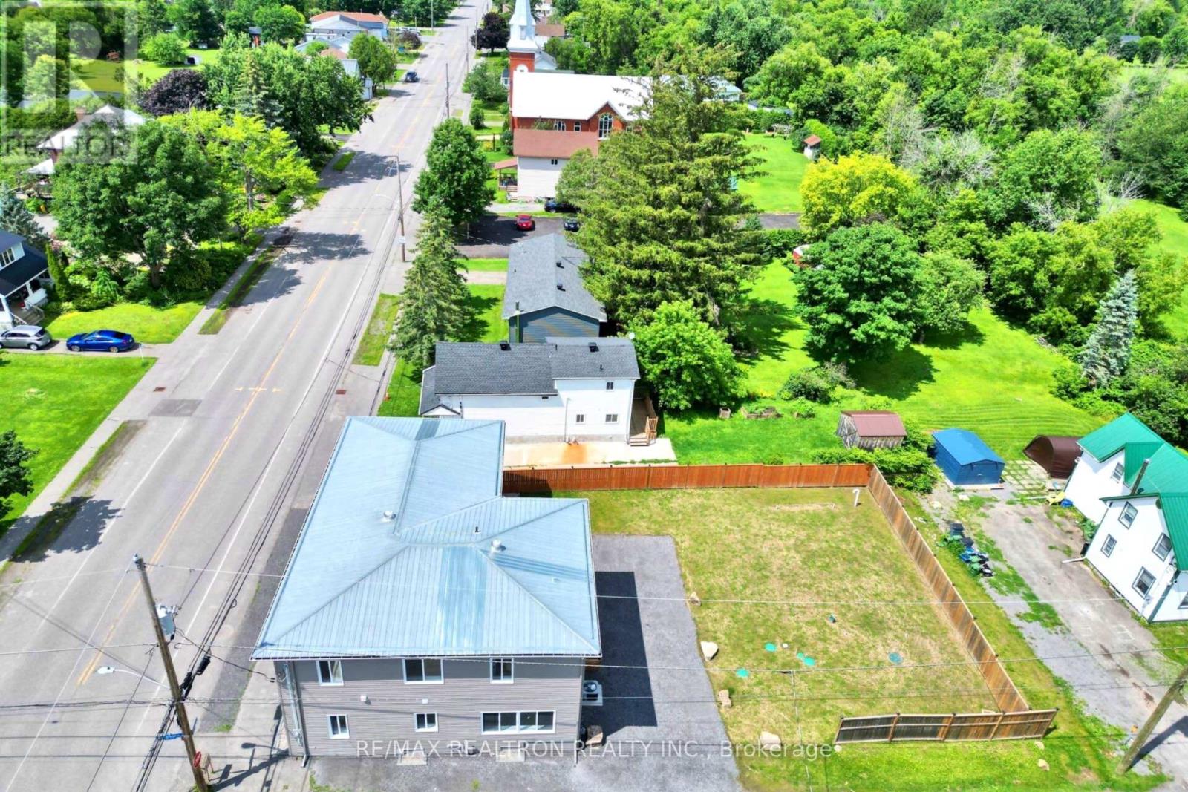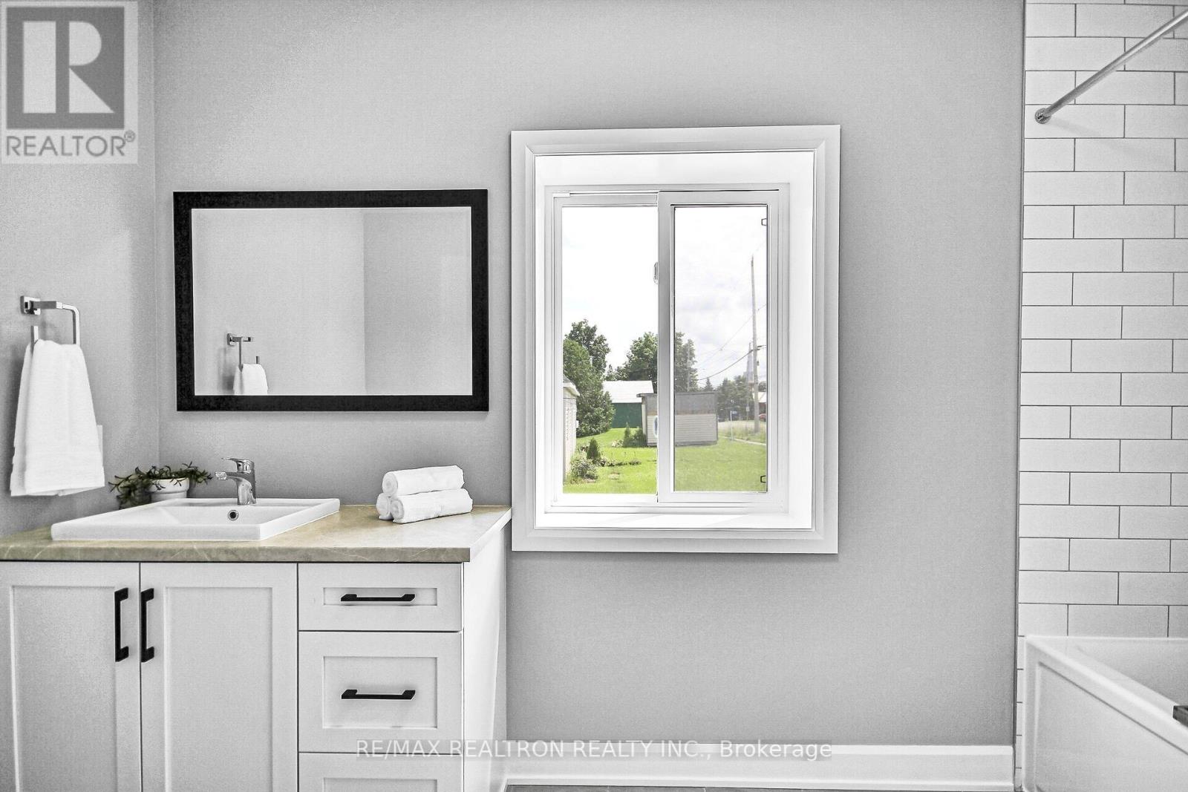Free account required
Unlock the full potential of your property search with a free account! Here's what you'll gain immediate access to:
- Exclusive Access to Every Listing
- Personalized Search Experience
- Favorite Properties at Your Fingertips
- Stay Ahead with Email Alerts





$790,000
3269 YORKS CORNERS ROAD
Ottawa, Ontario, Ontario, K0A2G0
MLS® Number: X11950011
Property description
Unlimited possibilities w/ this 7-bed, 4-bath home in the heart of Kenmore, just minutes outside the village of Metcalfe! This one-of-a-kind property has been fully renovated from top to bottom & boasts multiple uses. The main flr offers a stunning kitchen w/ quartz counters, ample counter & cabinet space & a large island w/ seating. An oversized dining rm, living rm, mudrm, laundry, full bth & 2 bdrms complete the main level. The second level offers an optimal layout w/ a family rm centered between 2 generously sized bdrms on one side, w/ a full Jack & Jill bth in between & the other side mirroring the same layout w/ 2 bdrms + another full Jack & Jill bth. On the other end, there's a true owner's suite w/ plenty of closet space, sitting area & a luxurious ensuite. Situated on a large lot w/ commercial zoning allows for many different uses, perfect for operating a business, a home-based business or multi-generational living w/ a main floor in-law suite! Many updates! 24hr irrv.
Building information
Type
*****
Appliances
*****
Basement Development
*****
Basement Type
*****
Construction Style Attachment
*****
Cooling Type
*****
Foundation Type
*****
Heating Fuel
*****
Heating Type
*****
Stories Total
*****
Land information
Sewer
*****
Size Depth
*****
Size Frontage
*****
Size Irregular
*****
Size Total
*****
Rooms
Main level
Bedroom
*****
Laundry room
*****
Living room
*****
Other
*****
Bedroom
*****
Foyer
*****
Dining room
*****
Kitchen
*****
Second level
Sitting room
*****
Primary Bedroom
*****
Main level
Bedroom
*****
Laundry room
*****
Living room
*****
Other
*****
Bedroom
*****
Foyer
*****
Dining room
*****
Kitchen
*****
Second level
Sitting room
*****
Primary Bedroom
*****
Main level
Bedroom
*****
Laundry room
*****
Living room
*****
Other
*****
Bedroom
*****
Foyer
*****
Dining room
*****
Kitchen
*****
Second level
Sitting room
*****
Primary Bedroom
*****
Main level
Bedroom
*****
Laundry room
*****
Living room
*****
Other
*****
Bedroom
*****
Foyer
*****
Dining room
*****
Kitchen
*****
Second level
Sitting room
*****
Primary Bedroom
*****
Main level
Bedroom
*****
Laundry room
*****
Living room
*****
Other
*****
Bedroom
*****
Foyer
*****
Dining room
*****
Kitchen
*****
Second level
Sitting room
*****
Primary Bedroom
*****
Courtesy of RE/MAX REALTRON REALTY INC.
Book a Showing for this property
Please note that filling out this form you'll be registered and your phone number without the +1 part will be used as a password.
