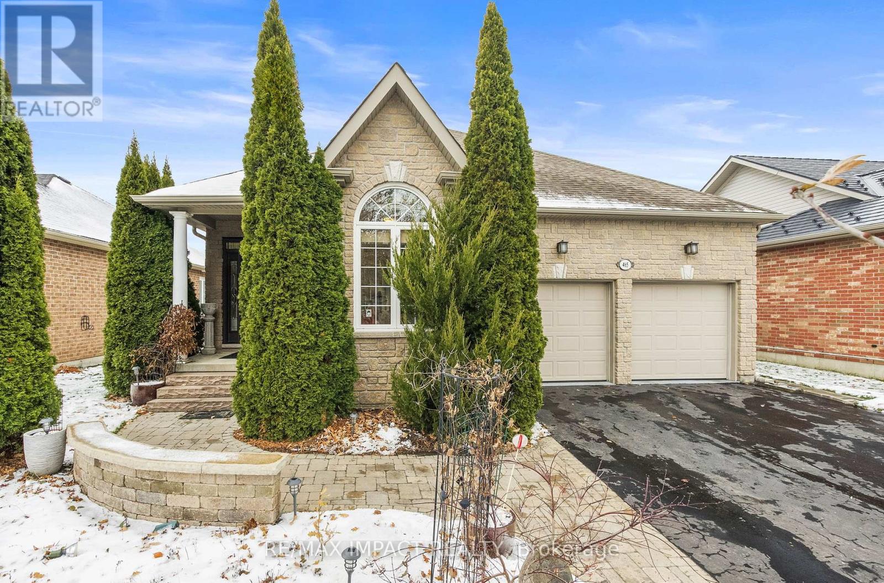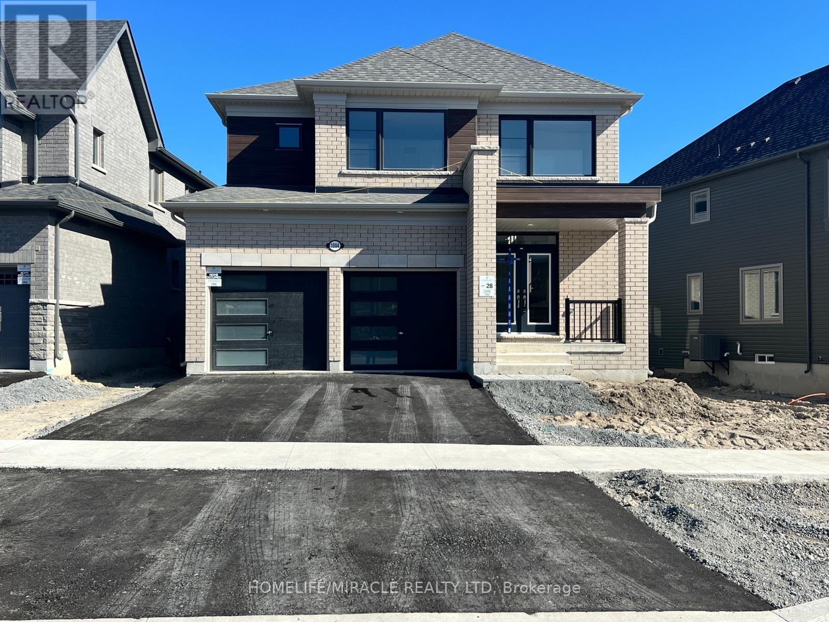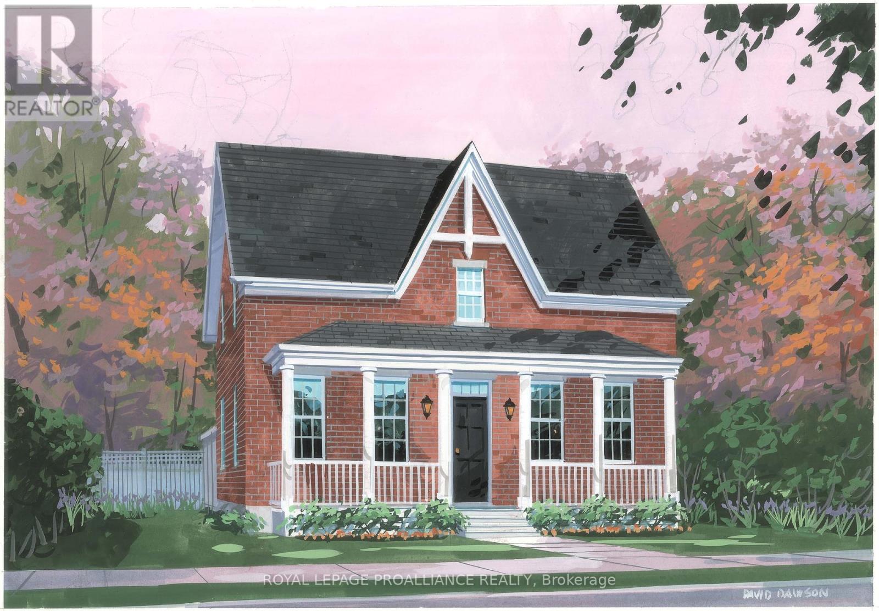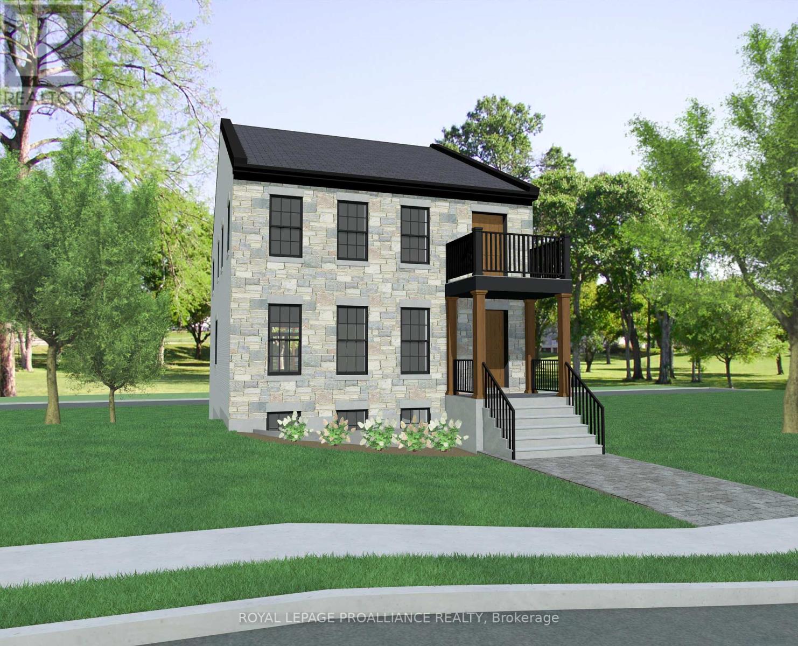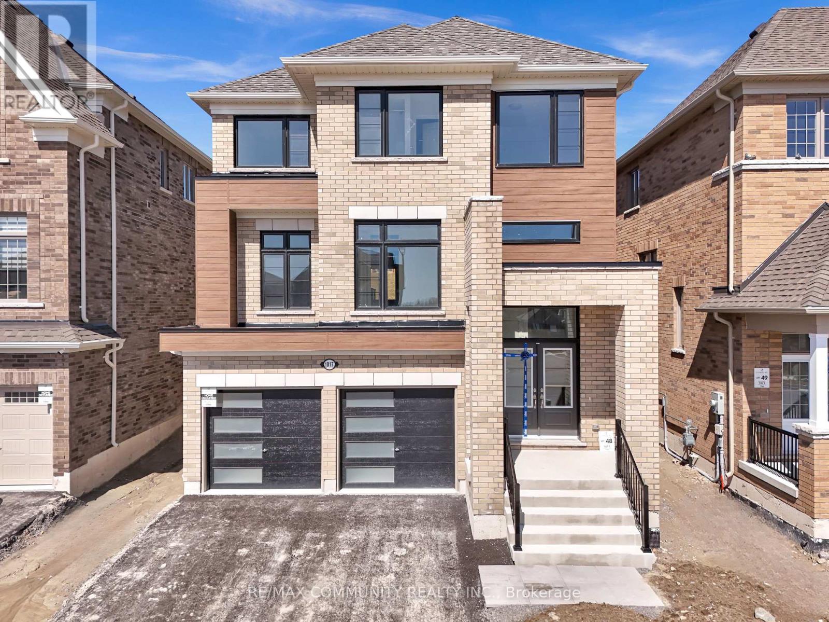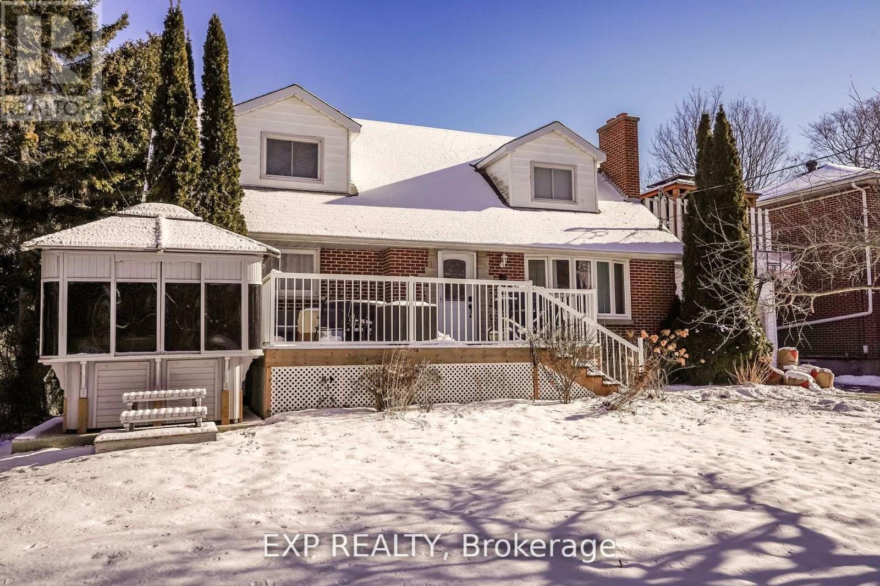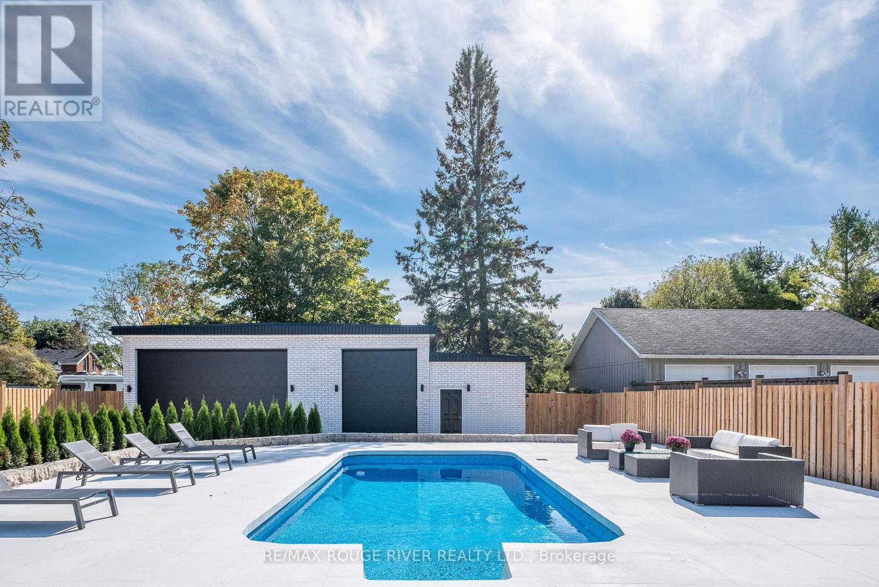Free account required
Unlock the full potential of your property search with a free account! Here's what you'll gain immediate access to:
- Exclusive Access to Every Listing
- Personalized Search Experience
- Favorite Properties at Your Fingertips
- Stay Ahead with Email Alerts
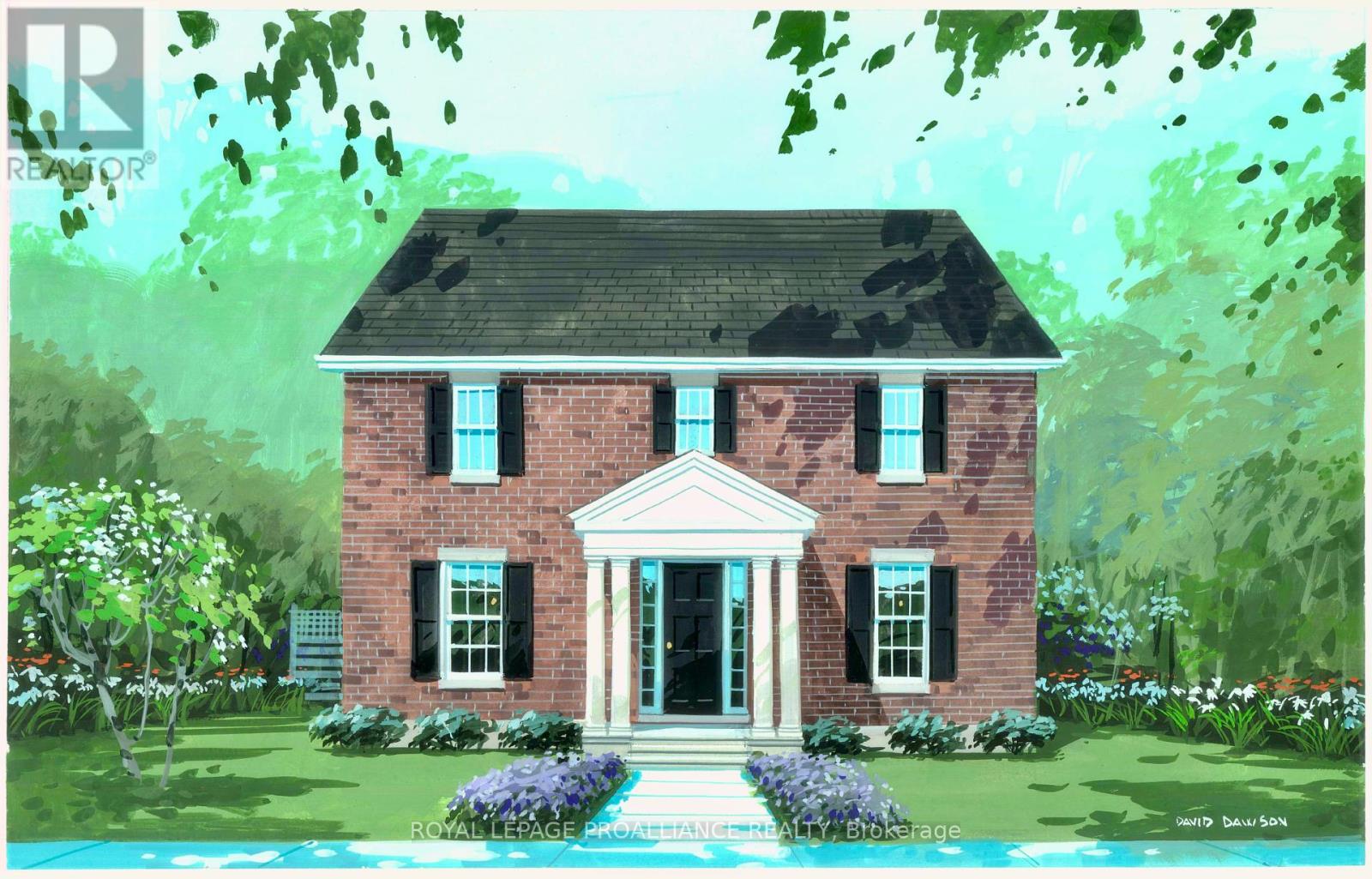
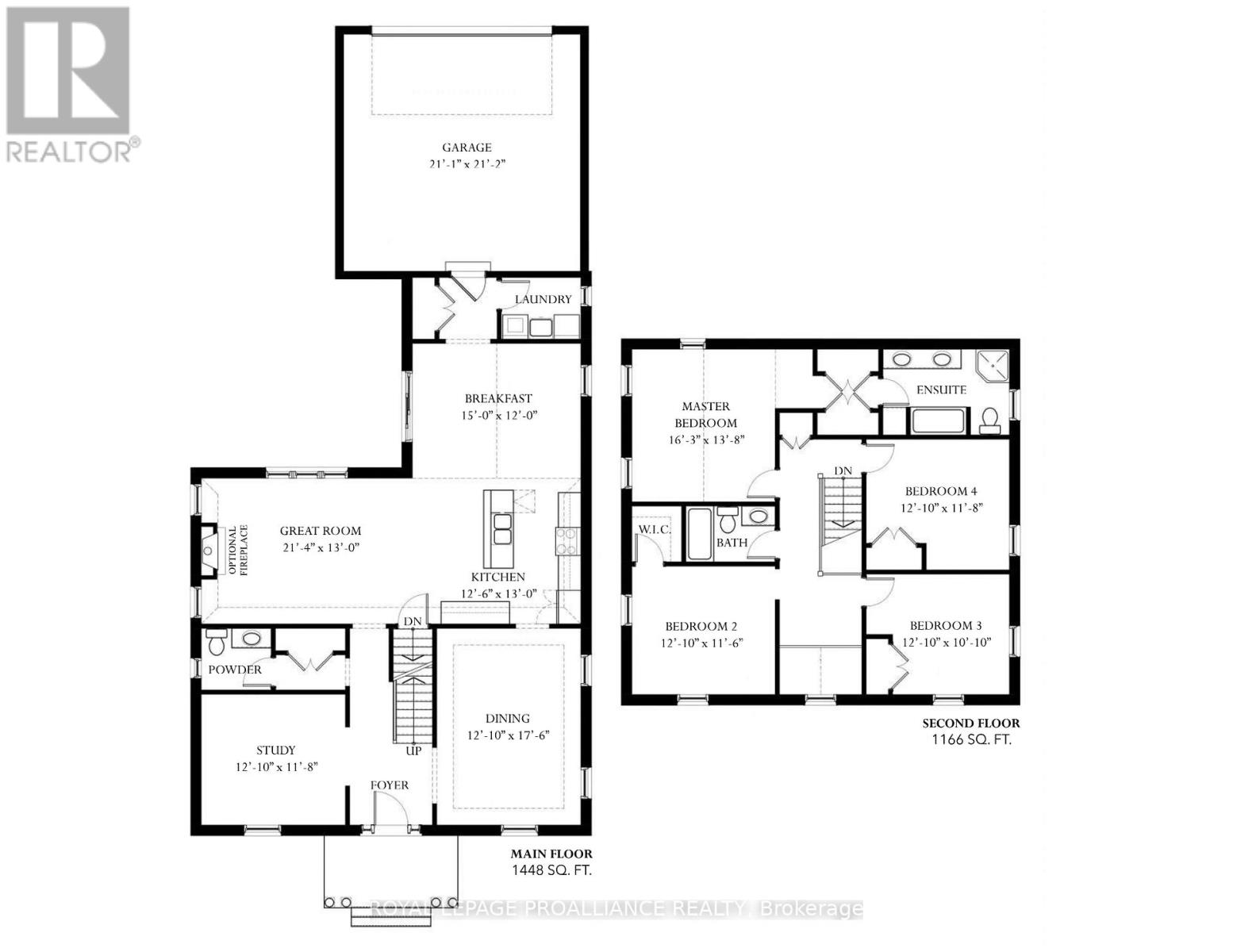
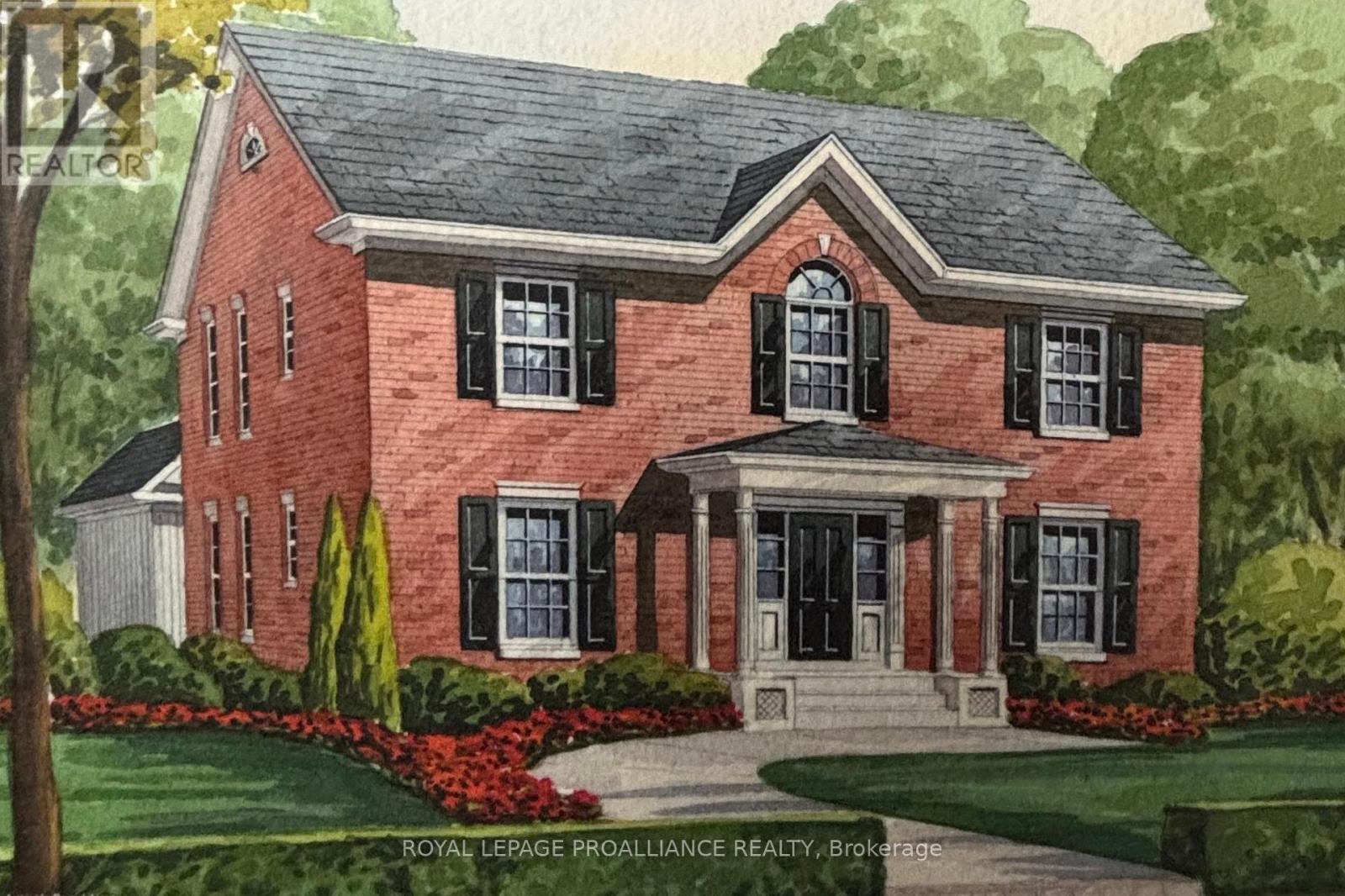

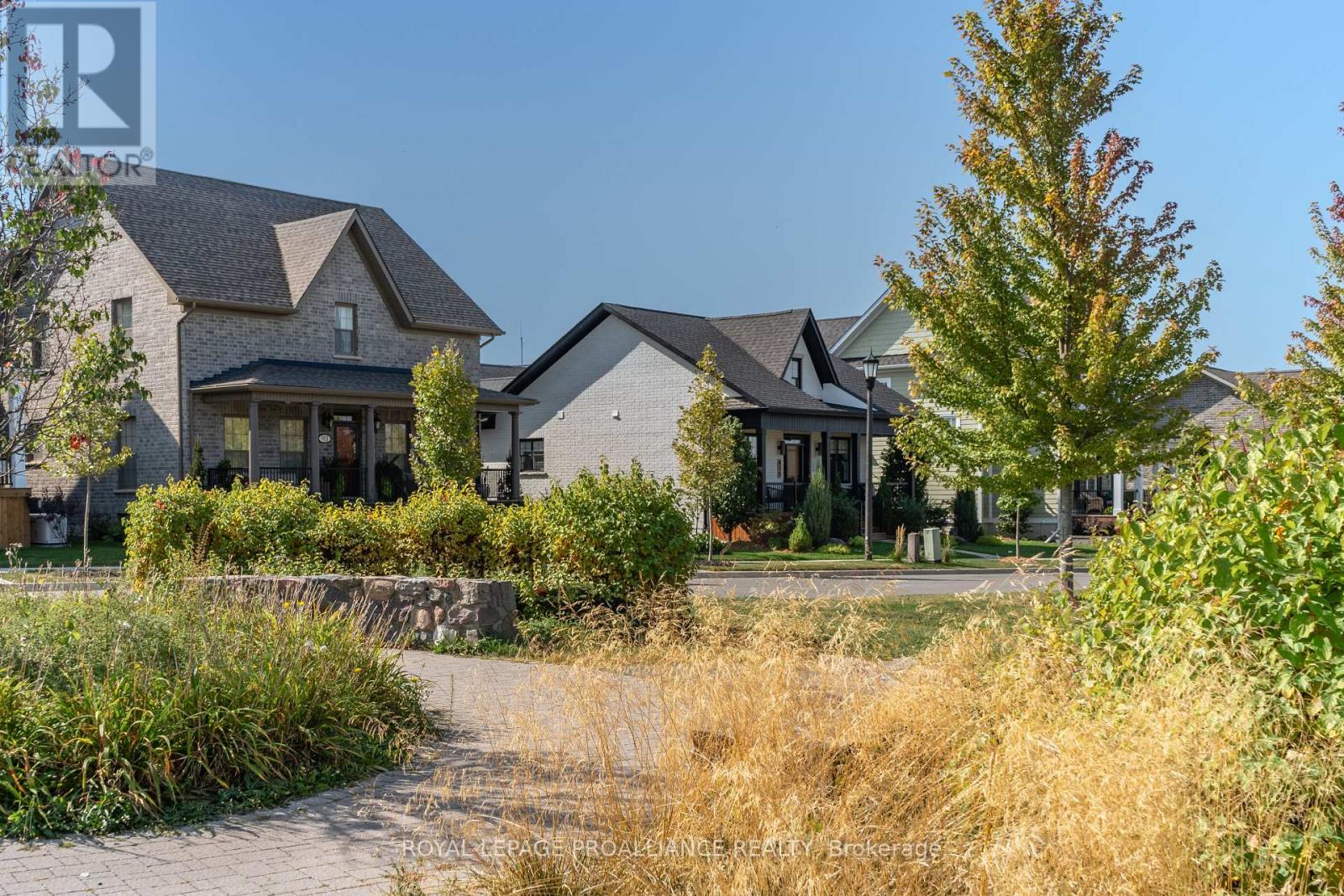
$1,399,900
897 JOHN FAIRHURST BOULEVARD
Cobourg, Ontario, Ontario, K9A0G4
MLS® Number: X11946871
Property description
Nestled in the highly desirable New Amherst community is the 2,614 sq ft Georgian Estate. This thoughtfully designed two-storey [to-be-built] brick home is the perfect balance of timeless architectural charm and contemporary living offering 4 bedrooms and 3 bathrooms. The open-concept kitchen features sleek quartz countertops and seamlessly flows into the expansive great room, creating a bright and inviting space for everyday living. A formal dining room with beautifully detailed coffered ceilings adds sophistication, while a main-floor study offers the flexibility to work from home in style. The spacious principal bedroom is a serene retreat, complete with a walk-thru closet and luxurious five-piece ensuite, including a walk-in, tiled glass shower. Conveniently access the attached 2-car garage from the main floor laundry room. Complete the exterior with colour-matched windows and a selection of heritage-style brick options, enhancing the homes timeless appeal. New Amherst has made accessibility part of their thoughtfully designed community, with uninterrupted sidewalks on both sides of the street. Offering visually appealing and environmentally appreciated tree lined boulevards, along with private laneways. **Next-level Standard Features** in all New Amherst homes: Quartz counters in kitchen and all bathrooms, luxury vinyl plank flooring throughout, Benjamin Moore paint, Custom Colour Exterior Windows, Hi-Eff gas furnace, central air conditioning, Moen Align Faucets, Smooth 9' Ceilings on the main-floor, 8' Ceilings on 2nd floor and in the basement, 200amp panel, a Fully Sodded property & Asphalt Driveway. **EXTRAS** Late 2025 closing available - date determined according to timing of firm deal.
Building information
Type
*****
Age
*****
Appliances
*****
Basement Development
*****
Basement Type
*****
Construction Style Attachment
*****
Cooling Type
*****
Exterior Finish
*****
Fire Protection
*****
Foundation Type
*****
Half Bath Total
*****
Heating Fuel
*****
Heating Type
*****
Size Interior
*****
Stories Total
*****
Utility Water
*****
Land information
Amenities
*****
Sewer
*****
Size Depth
*****
Size Frontage
*****
Size Irregular
*****
Size Total
*****
Rooms
Main level
Eating area
*****
Kitchen
*****
Great room
*****
Study
*****
Dining room
*****
Second level
Bedroom 4
*****
Bedroom 3
*****
Bedroom 2
*****
Bedroom
*****
Courtesy of ROYAL LEPAGE PROALLIANCE REALTY
Book a Showing for this property
Please note that filling out this form you'll be registered and your phone number without the +1 part will be used as a password.

