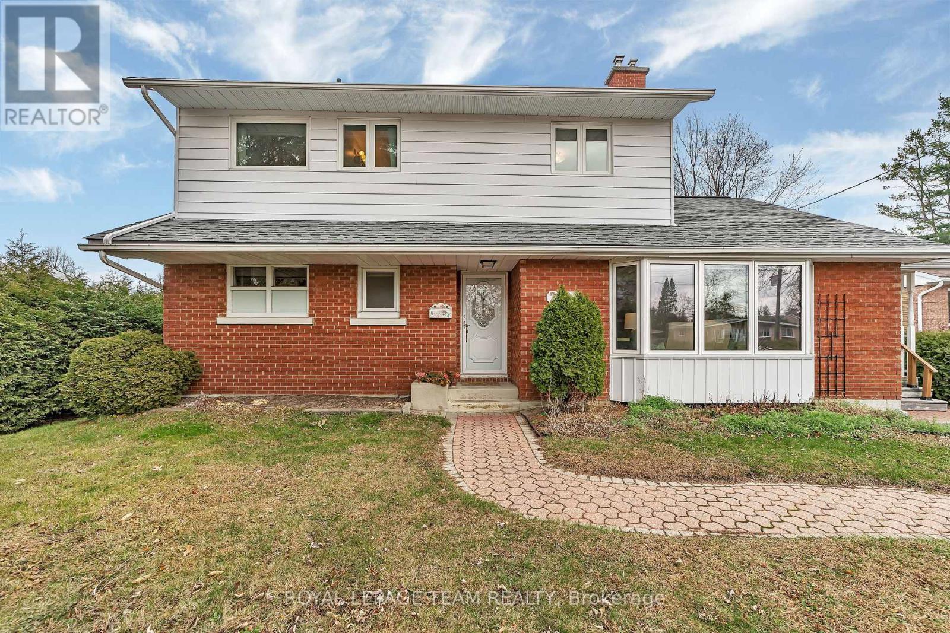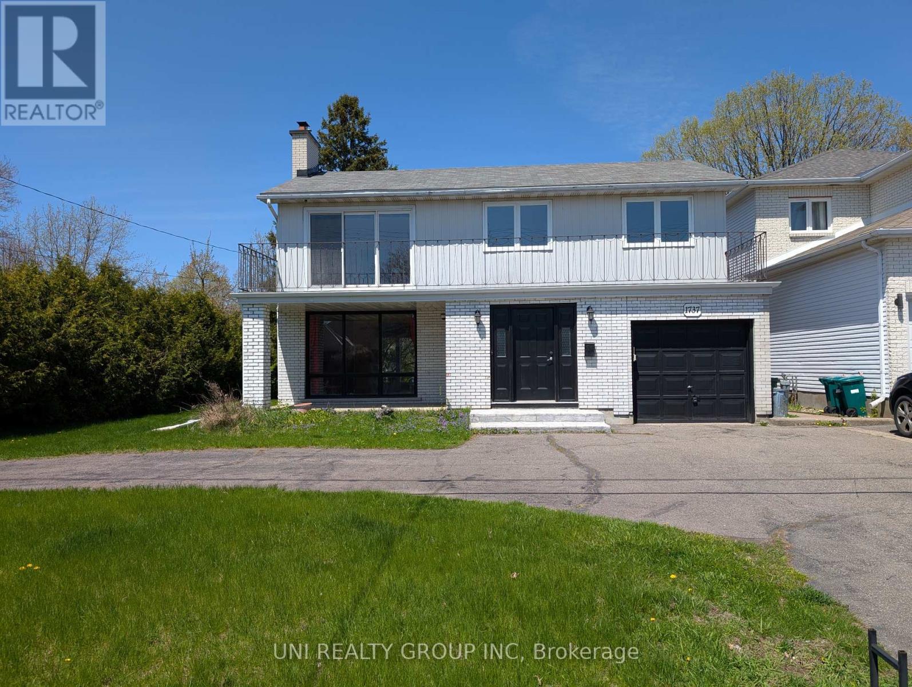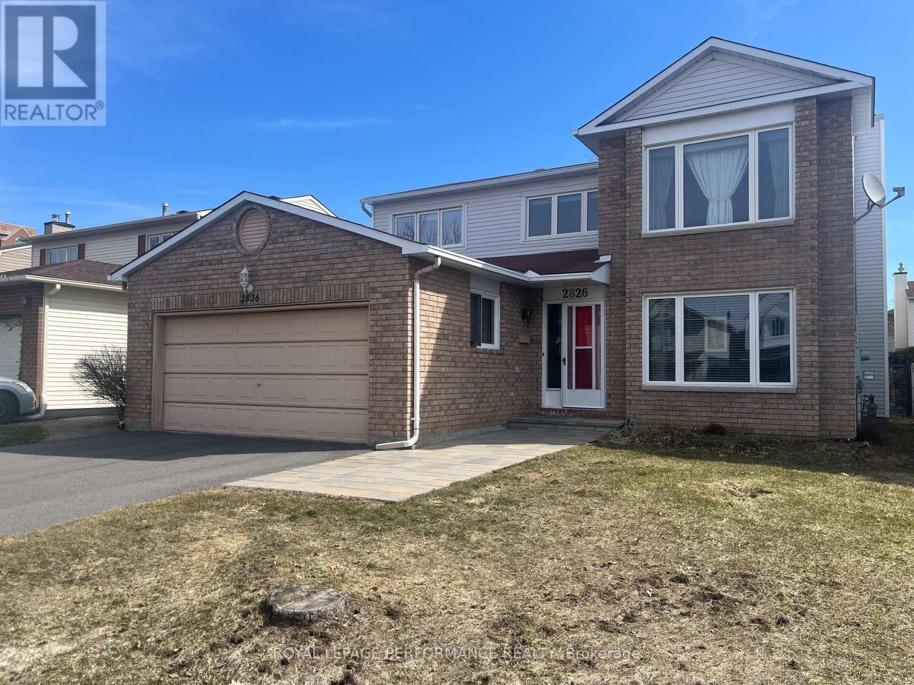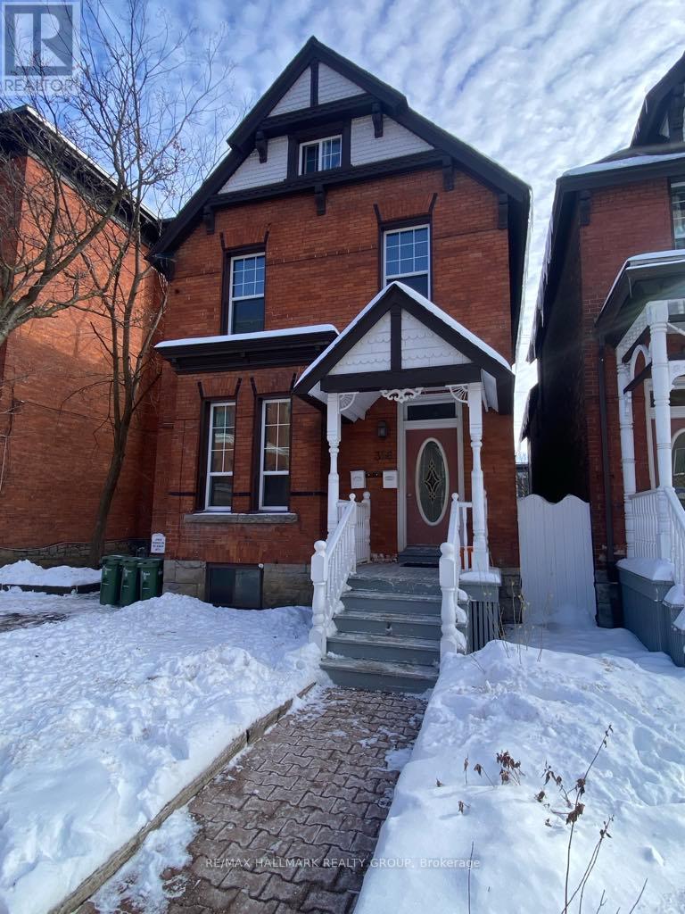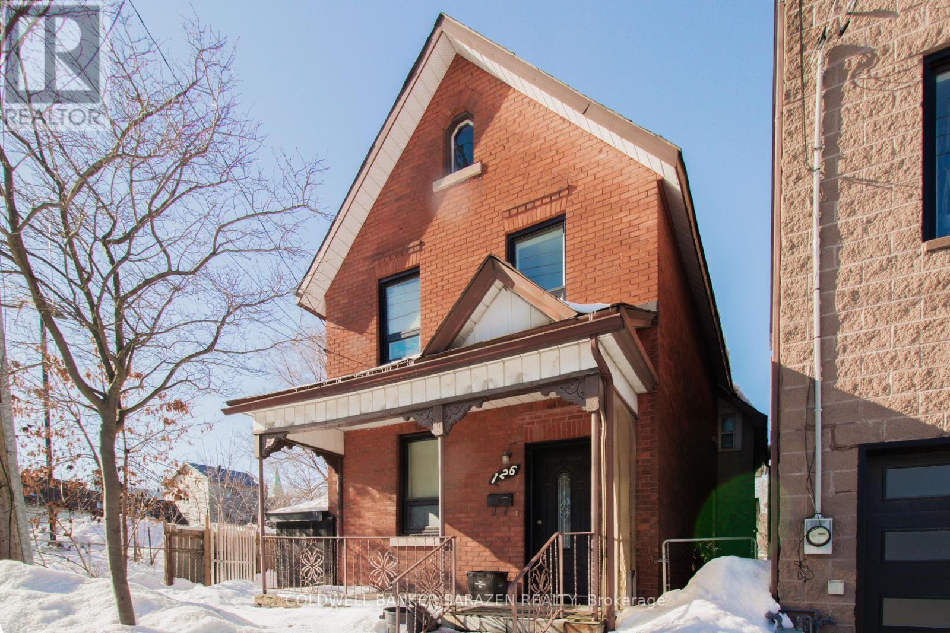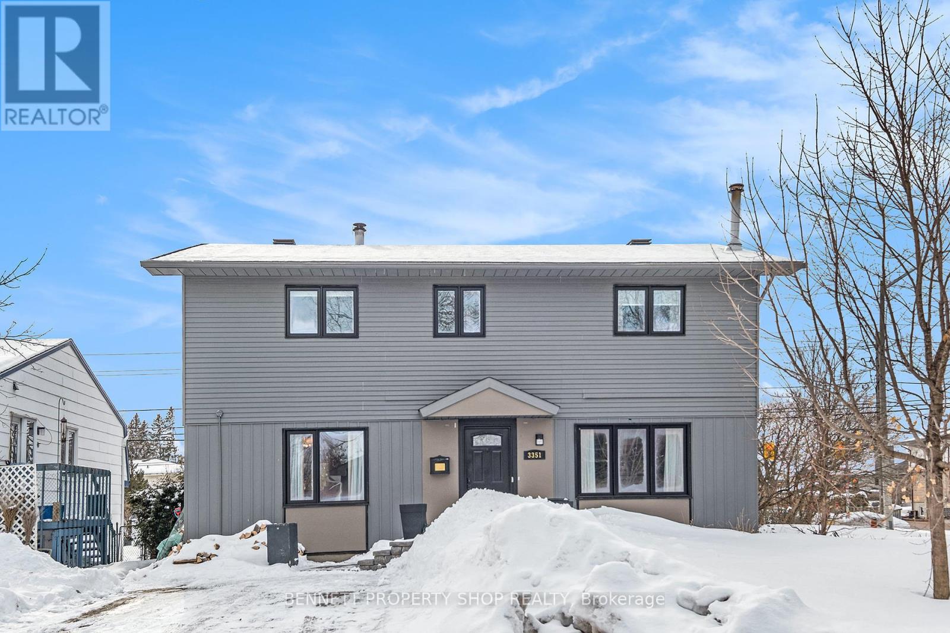Free account required
Unlock the full potential of your property search with a free account! Here's what you'll gain immediate access to:
- Exclusive Access to Every Listing
- Personalized Search Experience
- Favorite Properties at Your Fingertips
- Stay Ahead with Email Alerts

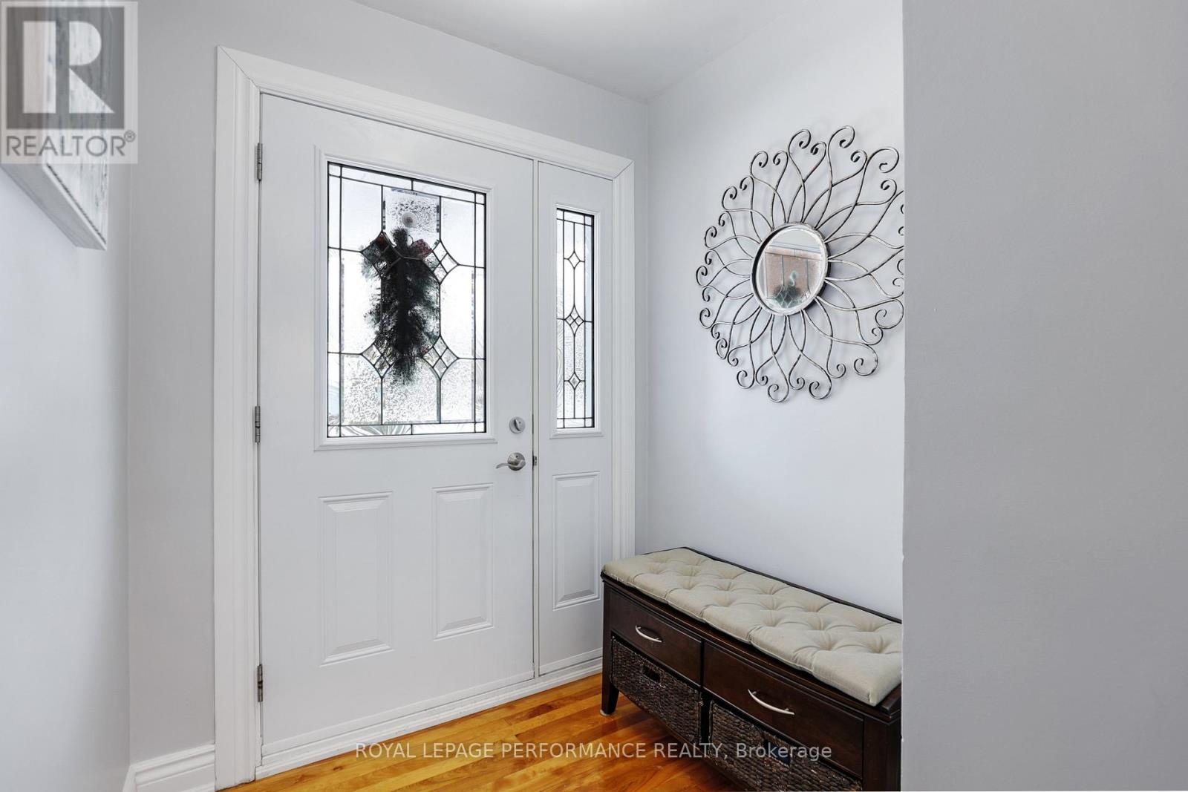
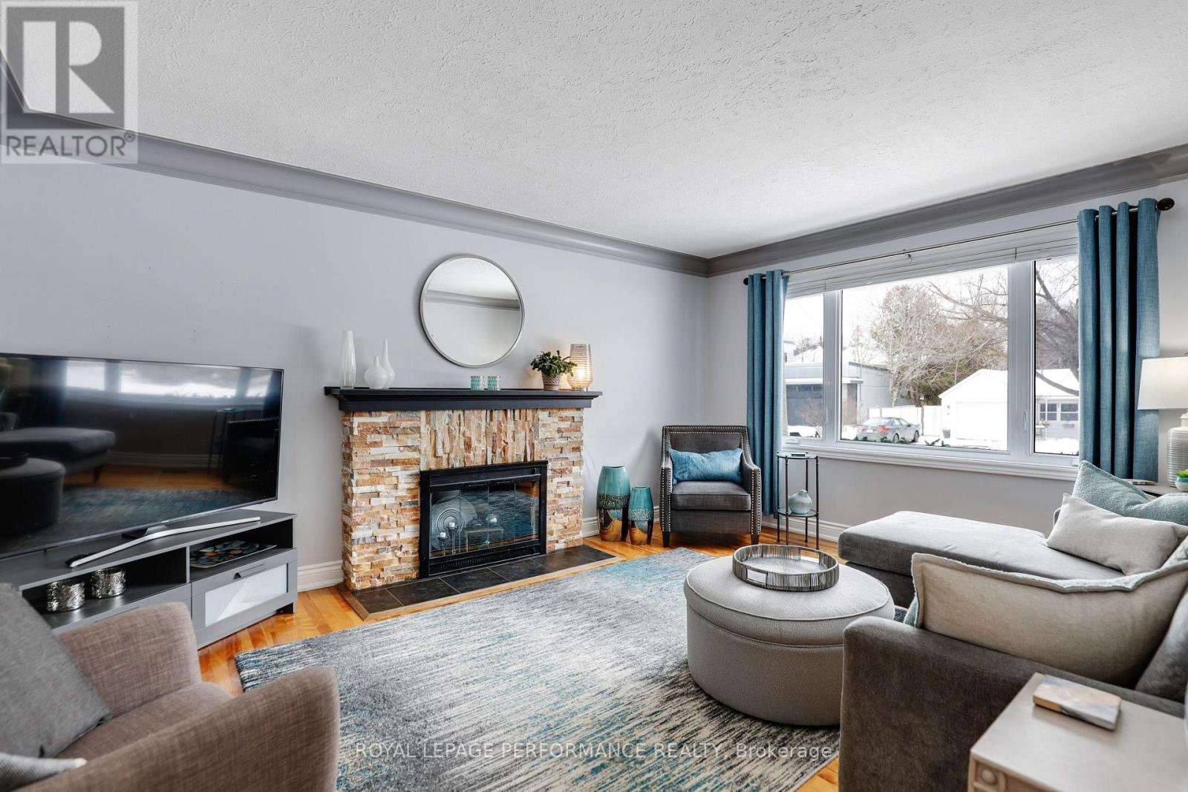
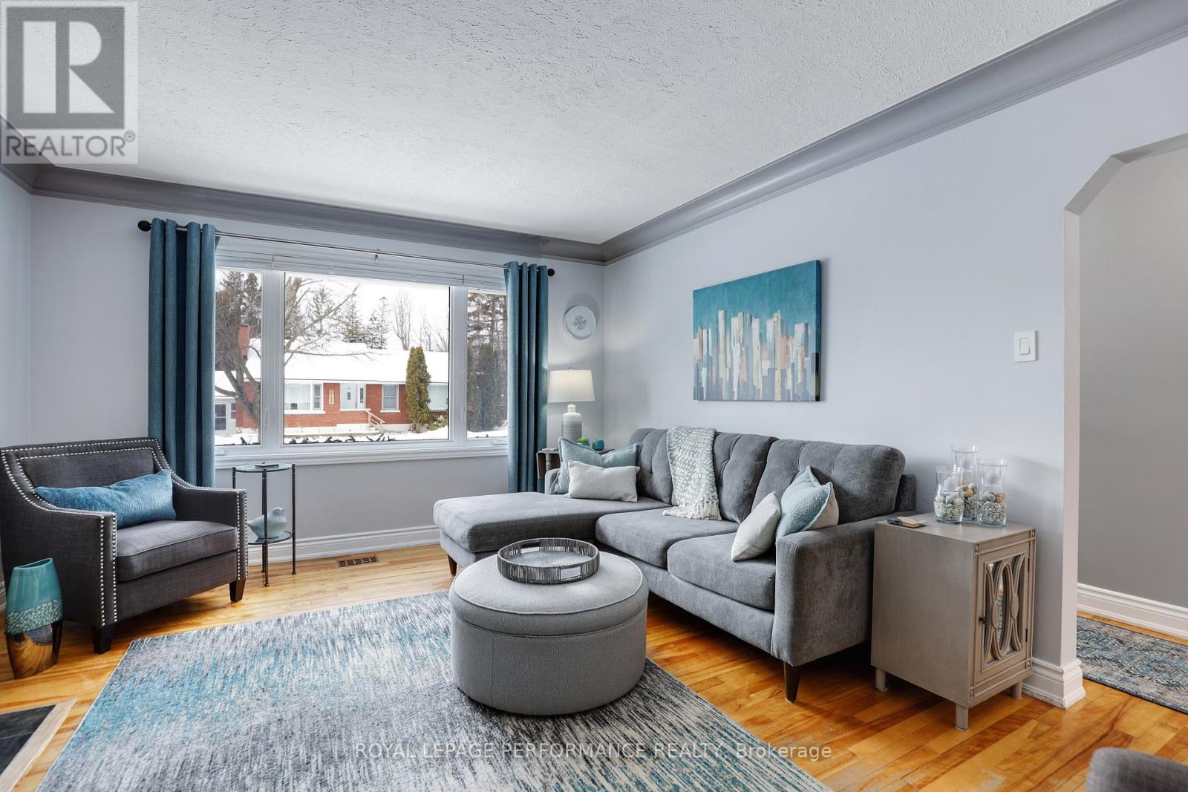
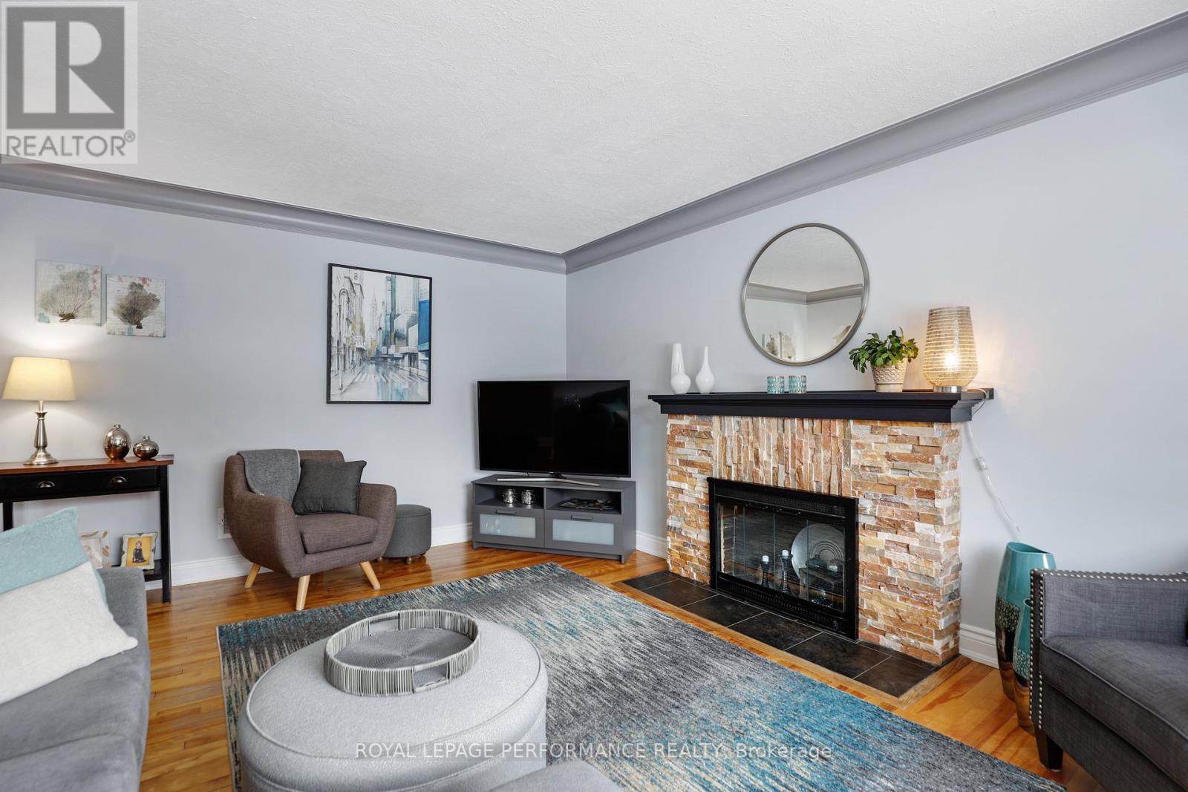
$779,900
2195 PROSPECT AVENUE
Ottawa, Ontario, Ontario, K1H7G2
MLS® Number: X11945661
Property description
Situated on a professionally landscaped lot in desirable Alta Vista, pride of ownership prevails throughout this well-maintained and updated 3+1 bedroom bungalow! Bright, west-facing living room features a wood-burning fireplace and a large picture window. Light-filled east-facing kitchen with white cabinetry, tile floors, and an eating area. The lower level has many uses--it would make an excellent teenage/in-law-suite or a spacious home office, and can be accessed from the side of the house. Screened-in breezeway leading to the single detached garage, plus 2 additional surfaced parking spaces and a multi-level back deck. Gas Furnace 2019 approx., Roof 2020 approx., AC Summer 2024 approx. Steps to WRENS Way greenspace, Grasshopper Hill Park and multiple off-leash dogs parks, plus easy access to schools, transit, shopping & services. Ottawa Train Yards, Billings Bridge Shopping Centre, CHEO, Ottawa Hospital General Campus, Bank Street, Lansdowne Park and more are all just a short drive away. 24 hour irrevocable on offers.
Building information
Type
*****
Amenities
*****
Appliances
*****
Architectural Style
*****
Basement Development
*****
Basement Type
*****
Construction Style Attachment
*****
Cooling Type
*****
Exterior Finish
*****
Fireplace Present
*****
FireplaceTotal
*****
Flooring Type
*****
Foundation Type
*****
Heating Fuel
*****
Heating Type
*****
Size Interior
*****
Stories Total
*****
Utility Water
*****
Land information
Amenities
*****
Landscape Features
*****
Sewer
*****
Size Depth
*****
Size Frontage
*****
Size Irregular
*****
Size Total
*****
Rooms
Main level
Bathroom
*****
Bedroom 3
*****
Bedroom 2
*****
Primary Bedroom
*****
Kitchen
*****
Other
*****
Living room
*****
Basement
Kitchen
*****
Dining room
*****
Living room
*****
Bathroom
*****
Bedroom
*****
Courtesy of ROYAL LEPAGE PERFORMANCE REALTY
Book a Showing for this property
Please note that filling out this form you'll be registered and your phone number without the +1 part will be used as a password.
