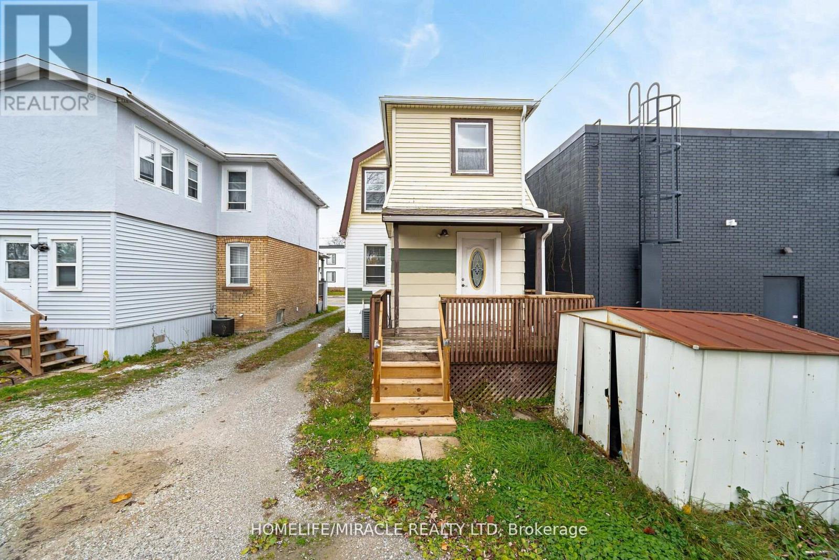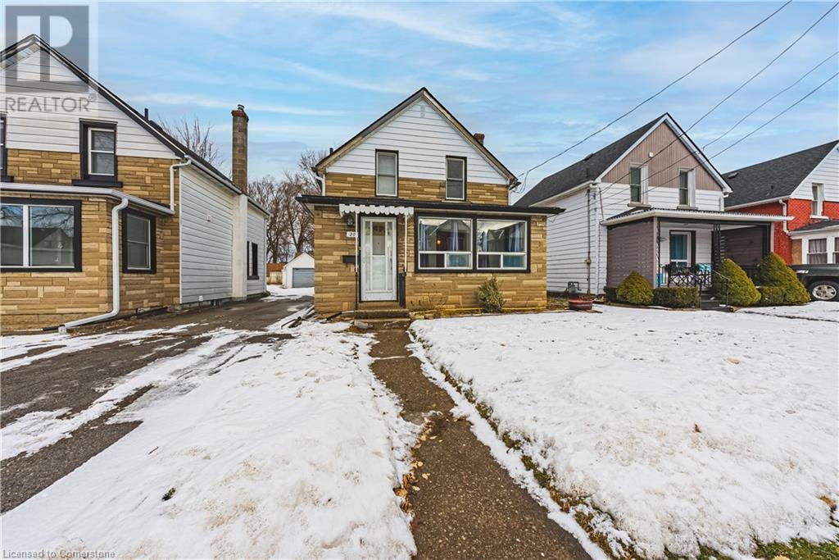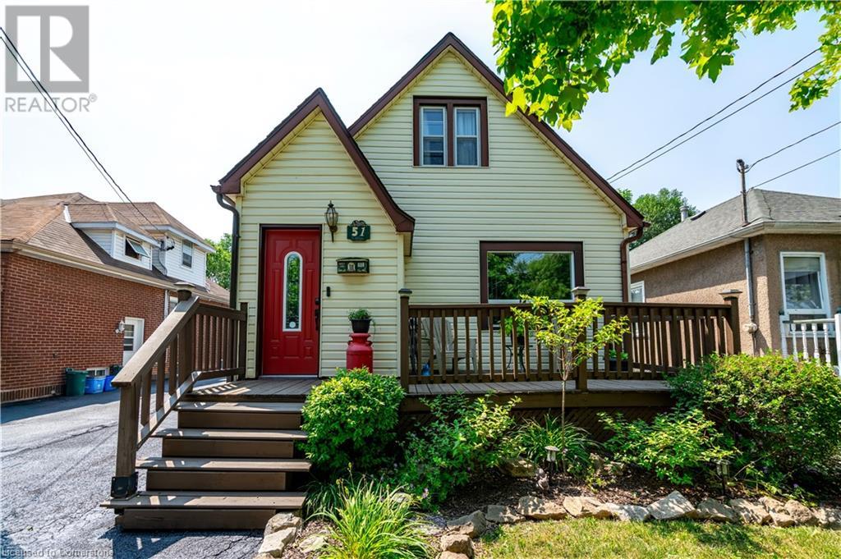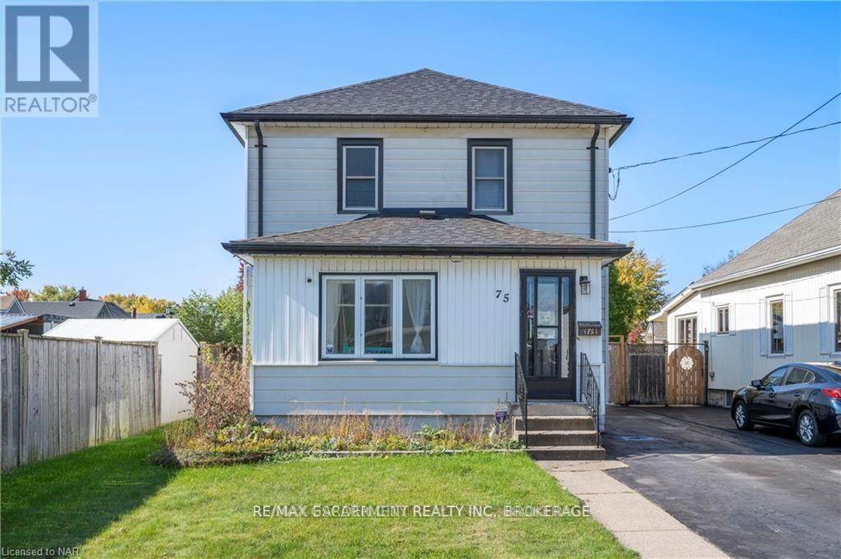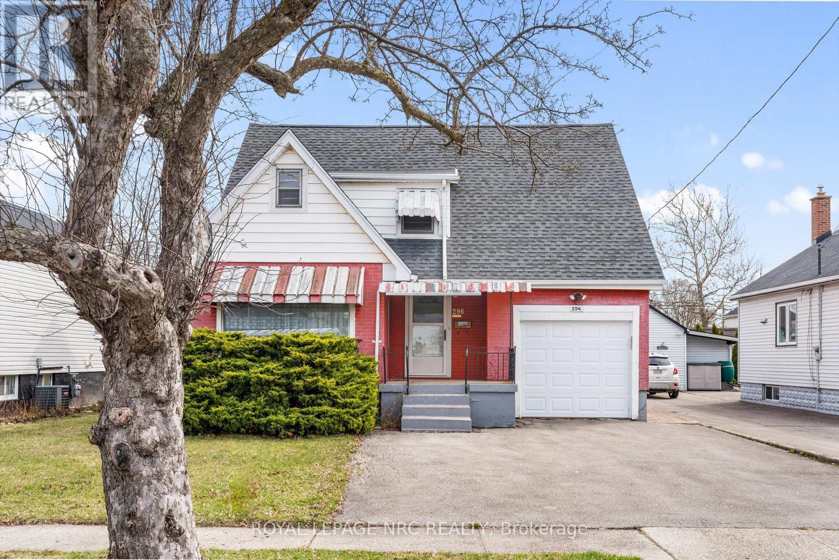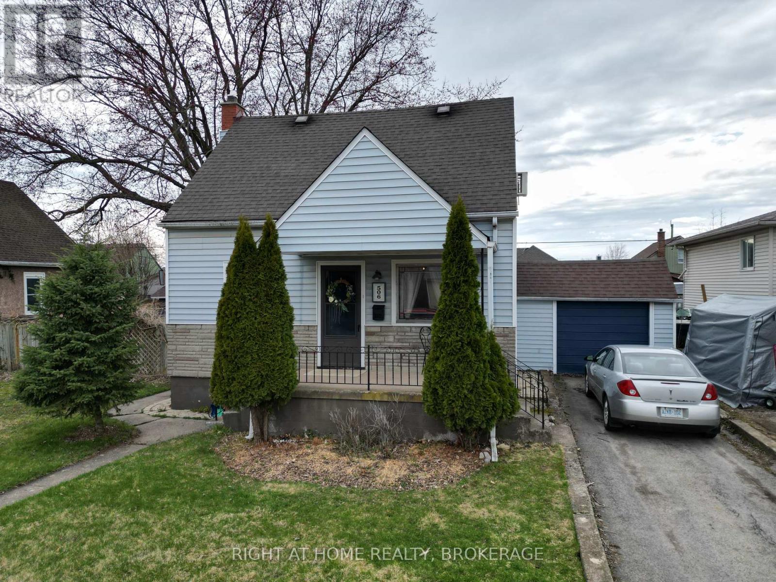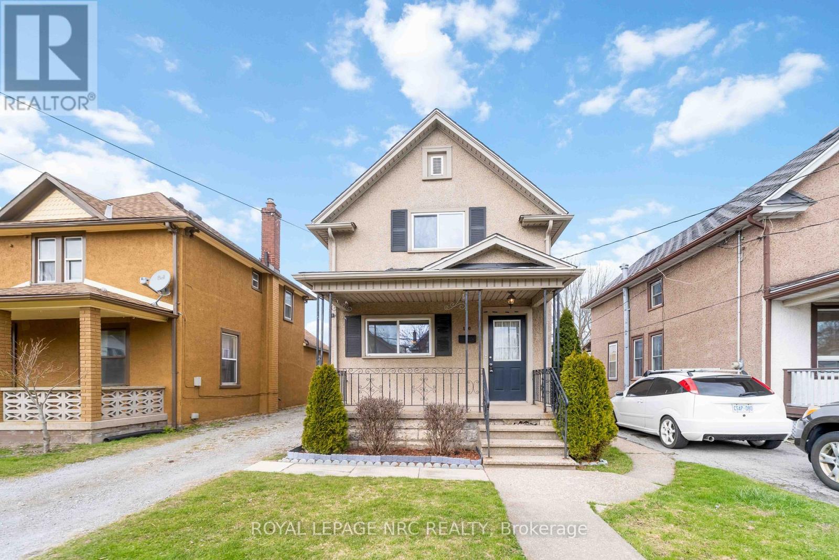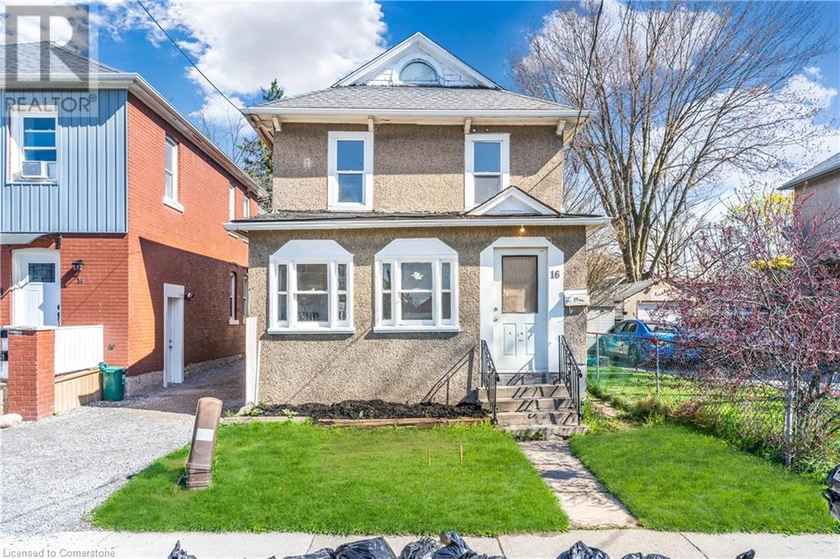Free account required
Unlock the full potential of your property search with a free account! Here's what you'll gain immediate access to:
- Exclusive Access to Every Listing
- Personalized Search Experience
- Favorite Properties at Your Fingertips
- Stay Ahead with Email Alerts
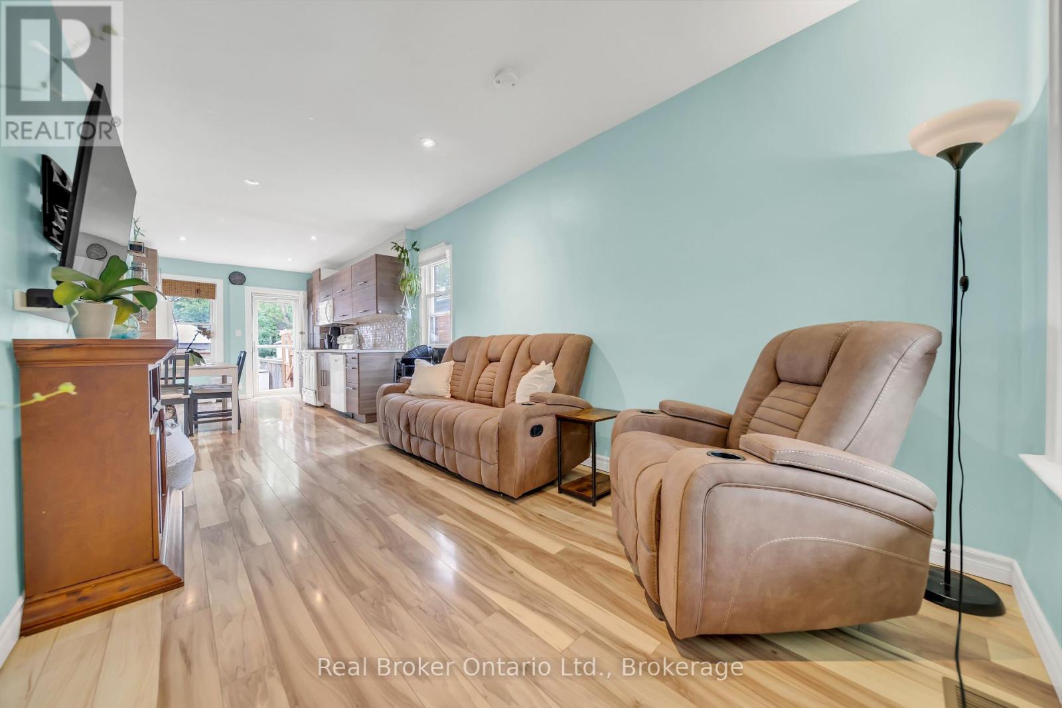
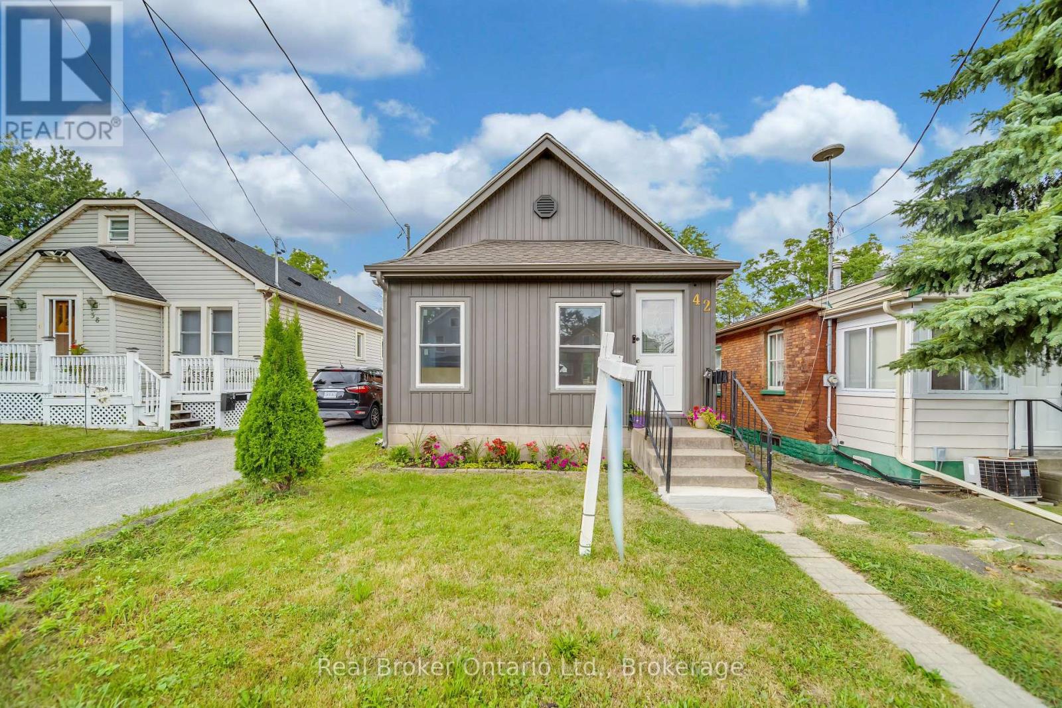
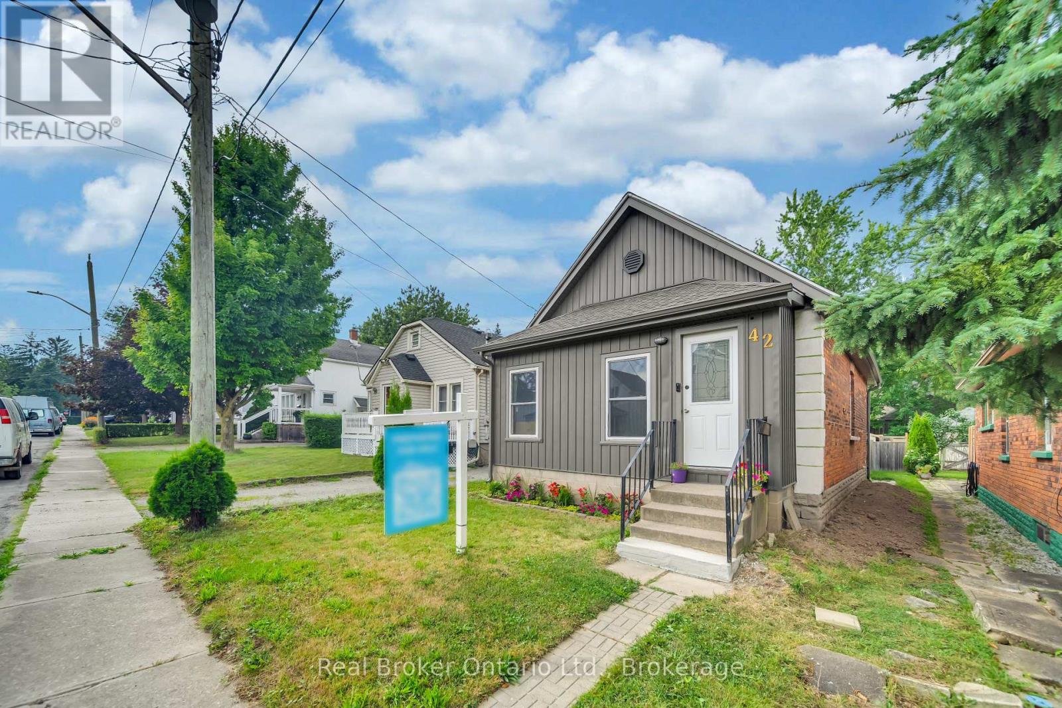
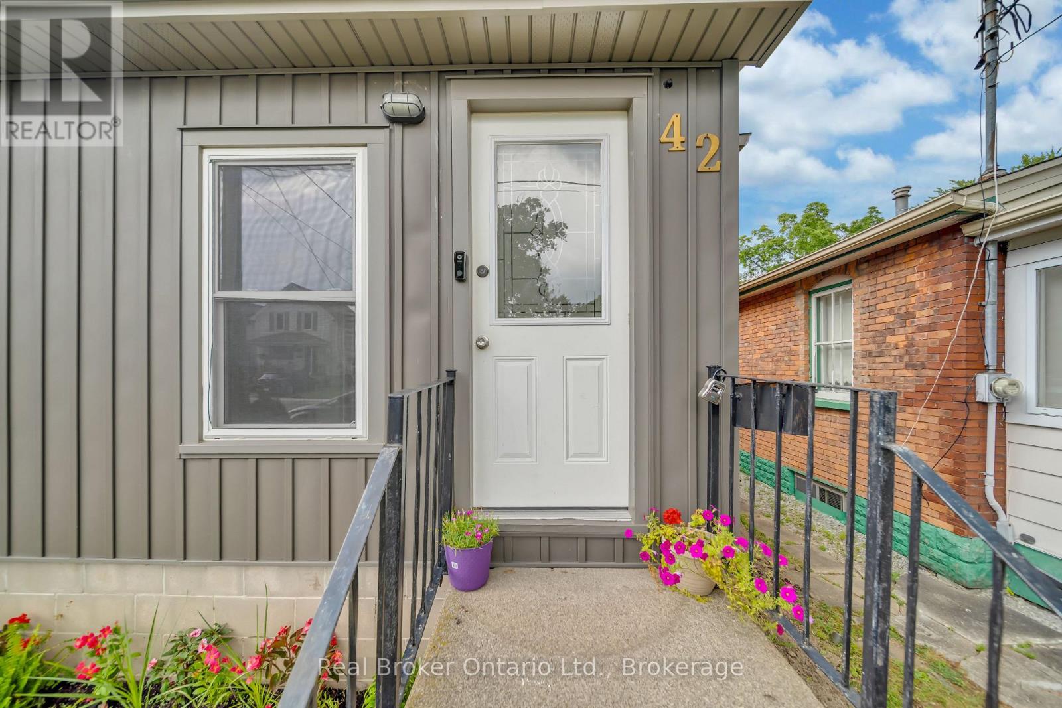
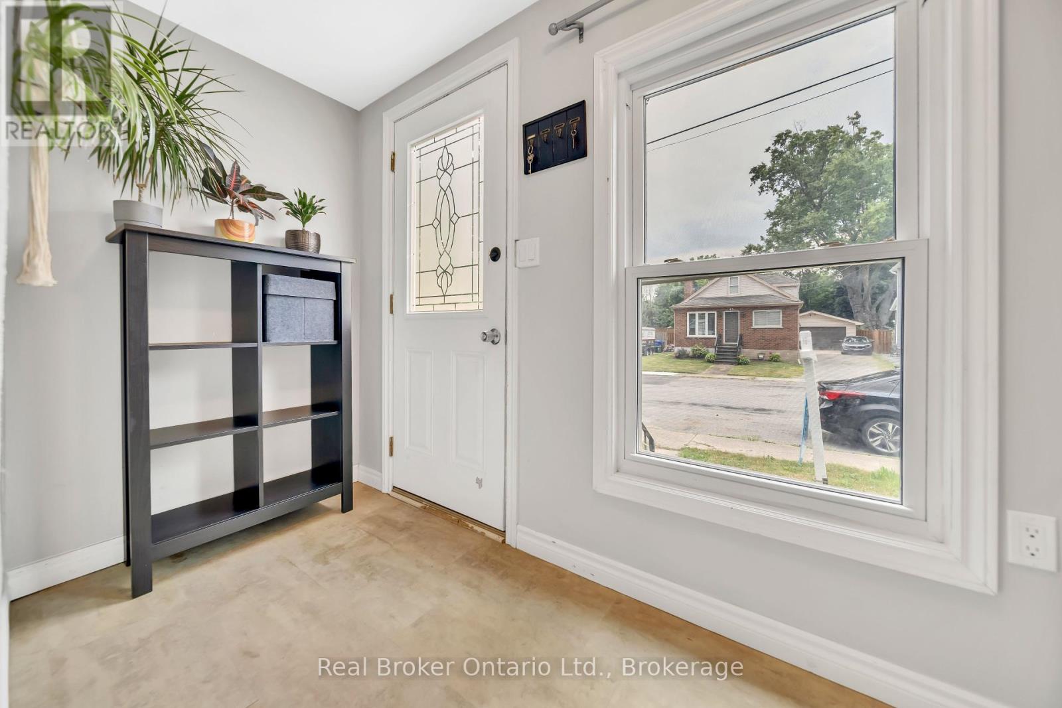
$400,000
42 MCCORMICK STREET
Welland, Ontario, Ontario, L3C4L9
MLS® Number: X11945098
Property description
Welcome to this charming 2-bedroom, 1-bathroom home located on a quiet dead-end street. As you step inside, you are greeted by a welcoming entrance way/mudroom that conveniently separates the living space, perfect for storing shoes and coats. The interior boasts a newer kitchen with updated cabinets, countertops, and backsplash, creating a fresh, modern look. A sliding barn door adds a touch of rustic charm while leading to a recently renovated bathroom. The main floor laundry offers easy access and convenience. The exterior of this home is equally impressive, featuring a deep lot with a fenced-in backyard that provides both privacy and security. You'll love the multiple outdoor living spaces, including a deck and patio, ideal for relaxation and entertaining. Additionally, the property offers multiple sheds for ample outdoor storage, including a newer shed that is just 3 years old. Located in a prime neighborhood, this home is steps away from the Welland Canal, offering beautiful walking trails. It is also within walking distance to Merritt Island Park, downtown amenities, Seaway Mall, grocery stores, restaurants, coffee shops, and a transit stop. Families will appreciate the close proximity to elementary schools, high schools, and Niagara College, making it an ideal location for all stages of life. This home perfectly combines modern updates with practical features, set in a peaceful and convenient location. Whether you are enjoying the indoor comforts or the expansive outdoor areas, this property offers a welcoming and versatile space for any lifestyle. Don't miss the opportunity to make this delightful house your new home! **Street parking available year round.**
Building information
Type
*****
Appliances
*****
Architectural Style
*****
Basement Development
*****
Basement Type
*****
Construction Style Attachment
*****
Cooling Type
*****
Exterior Finish
*****
Foundation Type
*****
Heating Fuel
*****
Heating Type
*****
Size Interior
*****
Stories Total
*****
Utility Water
*****
Land information
Amenities
*****
Sewer
*****
Size Depth
*****
Size Frontage
*****
Size Irregular
*****
Size Total
*****
Rooms
Main level
Primary Bedroom
*****
Living room
*****
Kitchen
*****
Dining room
*****
Bedroom
*****
Bathroom
*****
Courtesy of Real Broker Ontario Ltd.
Book a Showing for this property
Please note that filling out this form you'll be registered and your phone number without the +1 part will be used as a password.
